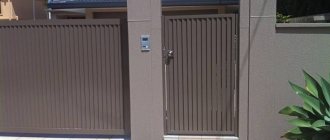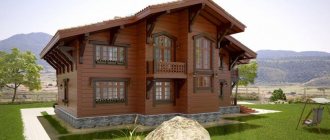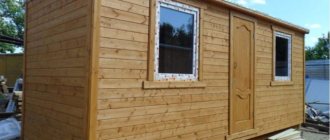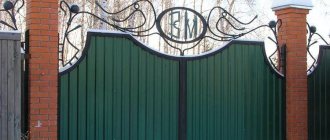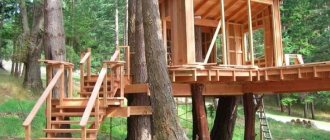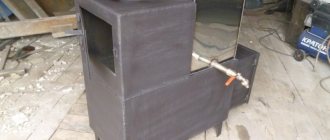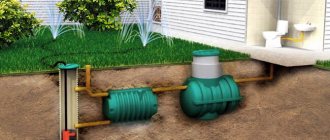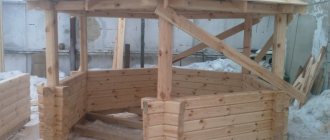When you see a huge cottage in front of you, the question involuntarily arises: how many people is it designed for? The question is rhetorical, since today married couples immediately after the wedding strive to build their “nest” and rarely stay in their parents’ home. This means that in a large house, some rooms are not used often, mainly for receiving guests. This approach to the operation of housing is not rational, many understand this and decide to build a cozy house measuring 6 by 6 m on the site. Especially often, such compact houses are built on modest plots of land or for seasonal living in summer cottages.
Advantages and disadvantages of a small house
In many ways, the pros and cons of the size of the house depend on the size of the family. Maintaining a large house can be a challenge for a small family. To prevent mold and dampness from appearing in empty rooms, they need to be heated, as well as cleaned and repaired. Of course, in a modest area there are more problems due to space constraints, but there are also advantages that can outweigh the disadvantages.
Pros of a 6X6 house:
- It is easier to heat in winter, energy resources are used economically;
- Saving on building materials;
- Saving money and time on home maintenance and repairs;
- There is more land left for setting up a garden;
- Possibility to make a more spacious yard.
One of the disadvantages can be highlighted: cramped space. Of course, in a small house it is difficult to fit everything you want.
But with the right approach to the layout of premises, it is quite possible to create a cozy home environment if the family consists of 2, 3, or even 4 people.
Bottom line
After calculating all the costs, the cost of the house was obtained, which turned out to be more than 800,000 rubles without taking into account communications.
Apart from laying the foundation, laying the roof and installing windows, all other work was carried out, with rare exceptions, by two hands. The main difficulty was moving lumber around the construction site. As GrauRu’s experience shows, building a 6x6 frame house on your own is a completely solvable task that allows you to save, if not time, then money, and enjoy the work done.
How to increase the area of a small house
The lack of usable space in a small house forces you to use some tricks when planning it. There are several ways to use space more efficiently. The most effective method is the formation of multifunctional premises. The kitchen is combined with the dining room, the office with the bedroom or living room, and the living room with the nursery.
Reserves for extra centimeters in a small house, 4 useful tips:
- Enclosed porch instead of hallway;
- Minimum partitions;
- The doors are installed not as swing doors, which require radius space to open, but as sliding doors;
- Compact furniture, built-in if possible, with large mirrors and stained glass windows.
There is no need to try to fit premises for different purposes into the available space. Considering that a small family will live in a 6 by 6 house, it is rational to plan it according to the principle of a studio apartment, in which a kitchen, dining room, living room and other rooms are connected.
A large room is zoned with shelving, screens, color or different finishes on the walls.
In cases where it is necessary to create an isolated space (for example, for a study or bedroom), a small room in the far corner of the house is allocated for it.
Advice. You don’t have to follow standard templates; you can find your own way and create an extraordinary interior in a modest area.
Video review of a one-story house:
Using gas blocks
This building material provides a healthy microclimate for residents. Since aerated concrete blocks are relatively light, this makes them easy to transport. Their installation is relatively simple.
Such walls are characterized by high fire safety. The cost of construction using aerated concrete blocks is significantly lower compared to using bricks. Over time they may crack. Such a house needs a strong foundation. For such a house it is necessary to carry out facade finishing.
What to do, a terrace or veranda
An extension in the form of a terrace or veranda can significantly expand the area of the house. But you should know that there is a significant difference between them. A terrace is an open area, often without a canopy. They use it exclusively in the warm season.
Sometimes a terrace is built on the side opposite the entrance to the house. With such planning, a separate exit should be made from the room to the terrace. The advantage of this layout is that the house has direct access to the garden.
Unlike a terrace, a veranda is always under the same roof as the house and can be open or glazed. It is usually erected simultaneously with the house, and a strip-pile foundation is installed under it. By insulating the veranda, it can be used all year round as a living space.
From this point of view, the veranda is much more practical than the terrace. In addition, it is a thermal buffer between the living rooms and the yard, so in a house with a veranda there is no need for a hallway.
Types of designs
Such open areas can have a variety of designs, each of which has its own construction features and more.
For example, a terrace attached to a house must have a strong, complete foundation. It is made from completely different materials; it can be open or semi-closed - glazed.
A separate building is also equipped with a concrete base, but not higher than 10 cm above the ground. This option is open on all sides, so it is made only from completely moisture-resistant materials.
- Summer shower at a summer cottage: review of designs, materials, and schemes for self-construction
Do-it-yourself tandoor - a traditional oriental stove in a summer cottage, photos of completed projects
A polycarbonate greenhouse is a joy for a gardener, let’s understand the structures step by step (photo + video)
This building can be equipped with any furniture and a fireplace, but do not forget that during cold periods and precipitation you will have to move everything indoors.
A building along the perimeter of a house is a terrace that especially requires its own stable foundation. Due to the connection to the walls of the house, it is necessary to make a foundation of the same height as the main part.
This type can be open, with some low partial fences, or glazed. If necessary, a porch can be added here.
What kind of house to build, one or two storey
The total area of the 6 by 6 house is 36 m2 . Of these, square meters should be allocated for the bathroom, kitchen and small hallway. As a result, only 25 m2 , and even then it’s a stretch.
Such a house will satisfy the needs of its owners only in three situations.
In what cases is it profitable to build a 6 by 6 house:
- A country house that is visited intermittently in the summer;
- Additional housing near the main house. Family members who want to lead an independent life and whose plans do not include moving, for example, newlyweds or elderly parents, can live in it;
- A summer house on the territory of a large estate, in which it is planned to spend the summer months.
For a permanent residence of a family of more than two people, a 6 by 6 house is very cramped. It is difficult to receive guests, organize a workplace, or simply have privacy. If the area of the land is small and forces you to save space on construction, it is better to choose the design of a two-story house 6 by 6. Its area is exactly twice as large as in a one-story house, so it gives room for creative imagination when planning the rooms.
On the ground floor of the two-story “mini-cottage” there is a living room, kitchen and bathrooms, and on the second there are two bedrooms or a bedroom and a children’s room. Also on the second floor you can accommodate a small bathroom, and if the family needs only one bedroom, then a billiard room or another room of interests is set up next to it.
Video review of a two-story house:
Choosing a budget material for construction
The ratio of price and quality of building materials is considered by most owners of the future cottage, especially if the budget is limited.
For construction use:
- foam concrete blocks;
- aerated concrete;
- laminated veneer lumber;
- SIP panels;
- rounded log;
- brick;
- wood concrete
Each of the listed materials has its own advantages and weaknesses. The design of the structure depends on what it is built from: Canadian and Alpine styles are made from logs that must first be rounded; medieval styles are recreated exclusively from brick, like Gothic. For constructivism, cubism, and the Greek version, foam blocks are suitable, and a house in an ecological, country and Japanese style is often built from laminated veneer lumber.
Foam concrete
Porous cellular concrete blocks have low weight, high thermal insulation properties, reduced hygroscopicity, and durability. The material is resistant to fire, it is easy to lay any communications through it by making the necessary holes by gating. A house made of foam blocks or gas blocks can be built very quickly, and the price per square meter of a wall is 25-35% cheaper than one made of brick. It is not necessary to heavily insulate the building, nor is it necessary to make an excessively heavy foundation.
The disadvantages of the material include porosity, which complicates the installation of fasteners, and a long period of shrinkage of the finished structure. Concrete walls need reinforcement; they look ugly without finishing with special paint or plaster.
When building with blocks, you need an accurate calculation of all loads.
timber
Profiled timber structures are subject to the most minimal deformations along the helix - the material does not warp, the finished house does not need to be caulked, sealing gaskets will suffice. The shrinkage here is minimal, so construction can be completed in the shortest possible time. Finishing is also not necessary - the walls will come out smooth.
The disadvantages of timber are that all parts of the structure must be periodically treated with antiseptic compounds, and for year-round use it is advisable to sheathe the inside of the structure with clapboard or other similar material.
Frame-panel house or SIP panel
The frame-panel version and construction from SIP panels are two different methods of construction. A frame house takes a relatively long time to build, it requires a strip foundation, and its frame is not very strong, since the parts are connected point by point. A structure made of SIP panels is sometimes erected in a matter of days, the building elements are connected to each other quite rigidly, and the cladding with insulation is applied over the entire surface. A columnar or pile foundation is suitable.
The cost of construction from SIP panels is high, but the quality is appropriate. Such a house will last up to a hundred years, while a frame house will last a maximum of 35-45. The main disadvantage of SIP panels is low air permeability, therefore the device of forced ventilation is most important here.
Brick
A brick house is environmentally friendly, durable, and reliable. It is built relatively quickly - there is no need to wait for the material to shrink. Brick does not rot, is not damaged by bugs or mold, and therefore does not require treatment with an antiseptic. The heat in such a house is retained perfectly, the building is waterproof, fireproof, and has an aesthetic appearance.
The disadvantages of the structure are the cost of construction - brick laying, its cost is quite high and costs increase with the number of floors. The construction of the strongest possible foundation made of high-quality concrete is also necessary, since brick is a very heavy material.
House with an attic
The attic is not quite a full second floor. The peculiarity is that the walls of the room are partially formed by a sloping roof. Because of this, not the entire space is suitable for habitation, but only its central part.
In some cases, walls 1-1.5 m , and then the room is fully exploited.
Since the attic is located directly under the roof, some difficulties arise in using the room. In summer, the roof heats up from the sun, and in winter it freezes, so it is difficult to maintain a comfortable temperature inside the rooms. In order for the attic to be used year-round, some measures must be taken when installing the roof.
Tips for installing the roof of the attic floor:
- Roof insulation with mineral slabs or rolled material;
- Providing hydro- and vapor barrier of the roof;
- A ventilation space is left between the insulation and the roofing material for air circulation;
- As a roof covering, it is better to choose soft roofing materials that absorb sounds (ondulin, flexible tiles). They will reduce noise during rain and wind.
In addition to additional square meters, the attic floor adds zest to the exterior of a small house. It looks more solid, does not seem squat and nondescript. What makes the building especially chic are the window openings in the roof, through which more light enters the rooms than through ordinary windows.
Important. The windows in the attic are located at an angle, and ordinary curtains in such a situation are not able to perform their function. It is better to use roller blinds with aluminum guides that hold the curtain at an angle.
Construction of floors capable of withstanding not only billiards
The first floor was not difficult. The cellar walls served as additional intermediate supports for the floor beams. A 30 mm board was laid along the inner projection of the foundation so that the beams lay in the same plane. The beams were laid across the room so that the support points were closer.
All the logs on the 1st floor have been laid, you can move on to covering the second floor.
Construction of the second floor has begun. Note the double channel resting on the wall.
The closure of the second floor was a concern. A 6 meter span is not 3.5 meters. But you can’t put it any other way. After all, the rafters and racks must rest on these beams. To achieve maximum rigidity, they must be solid or... Or their ends must be firmly pinched. What can they be inserted into? After all, there is emptiness there.
The idea came unexpectedly. Place number 16 on the top of the channel. 150x50 mm boards were inserted well into them. The spans were 1.5 meters at the edges and 3 meters in the middle. Now you could get by with a simple board and no need to order 8-meter beams. And the rigidity of the double channels made it possible not to worry about the load on the floor. As the builders joked, an armored personnel carrier can be safely driven here. True, they had to work hard to get up, but that was the only difficulty.
Layout features
In a one-story house measuring 6 by 6, there are not many layout options. On an area of 36 sq. m. you need to place living and utility rooms, separating them with partitions.
Layout of a one-story house with a terrace
In a house for a married couple without children, it is enough to make a spacious kitchen (about 10 m2 ) and one living room ( 16 m2 ). The kitchen is equipped with a dining room, and the room is used as a bedroom and living room. With this arrangement, there is still space for a bathroom and a vestibule near the front door.
Types of extensions
If the owners of a country house are concerned about expanding the usable area, it is recommended that you first order and legalize the extension project. The main types of extensions are utility rooms, among which the following can be distinguished:
- kitchen;
- terrace;
- veranda;
- garage;
- bathroom or shower;
- shed for storing garden tools.
All projects begin with determining the location on the site and zoning the space. Lighting is provided for the veranda and rest room. Their recommended location is south or southeast. Depending on the depth of groundwater and the condition of the soil, the type of extension, the type of foundation is chosen. You can order the design and construction work from specialists.
Where to make stairs to the second floor
For the installation of the stairs, 1.5 m2 on the first floor and the same on the second. This is a trifle, considering that with the second floor the usable area increases exactly twice. The attic floor will add slightly less square footage ( 27 m2 ), but this is still enough to sacrifice 3 m2 for the construction of a flight of stairs.
The staircase is installed inside the house in the living room or hallway. If it is made in the hallway, then the room should be quite spacious, and at the same time it should be heated in winter.
This house layout with a staircase is convenient if there is a sleeping area in the living room for one of the family members. When the living room is not used as a bedroom, it is better to make the entrance to the second floor from it, and then, to go up to the bedroom, you do not need to leave the room in the hallway.
It is also appropriate to make a staircase on the veranda or terrace, while saving space in the living quarters.
In country houses, an external staircase is sometimes installed, which is connected to the balcony. But this location creates some inconveniences in using it, especially in inclement weather.
Important. For safety reasons, the flight of stairs and the landing must be equipped with railings with handrails.
The staircase in a 6 by 6 house should be light and not take up much space. Its design is subordinated to the interior, and wood is chosen as the material of manufacture.
The most economical in terms of space is a spiral staircase. But it should be taken into account that it is difficult for older people to climb it.
The easiest way is to make a flight of stairs. It is convenient because the space under the steps can be equipped as a pantry or wardrobe.
Examples of projects
Below are designs of verandas of different sizes. Of course, it is impossible to describe in one article the entire variety of ready-made proposals, but the most popular options can be easily adapted to specific conditions and reproduced at the “do-it-yourself” level.
Frame veranda 3x3
The basis of the extension is a strip of foundation blocks 20x20x40 cm. Laying depth is 40-60 cm. The base is a 15-20 cm thick cushion of sand or sand and crushed stone, poured onto the compacted and level bottom of the trench. The foundation blocks are treated with a bitumen primer and, if necessary, covered with rolled bitumen waterproofing. The foundation and base are insulated with penoplex 5 cm thick. The above-ground part is covered with base siding.
Another foundation option is screw piles with a diameter of 76, 89 or 108 mm. The grillage is made of channel or timber.
The lower and upper trim is a beam with a section of 150x100 mm. Corner posts and openings are made of 100x100 mm timber. The intermediate posts are made of 100x50 mm timber. The internal insulation is a layer of rigid stone wool slabs 100 mm thick. Rough sheathing - OSB-3.
Heating issue
The method of heating a home depends on the type of communication systems used in the area. The most convenient and reliable way to heat a house is gas. A place for a gas boiler is allocated in the veranda or in one of the corners of the kitchen.
Well, if gas heating is not available, you will have to build a coal or wood stove with a pipe.
It is very difficult to heat a large cottage in this way, but a compact house with an area of 36 m2 is quite possible. The oven is built in the kitchen near the wall adjacent to the room. In winter, food is cooked on it, and at the same time the room is heated.
When electricity is used for cooking, the stove is built in the living room. In order not to disturb the interior, it is better to make it in the form of a fireplace. Then the house will be warm and the design will be respected.
Advice. The heat will last longer if you use water heating. The water in the coil mounted in the firebox is heated and circulates in a closed circle in pipes stretched throughout the house. Creating such a heating system is expensive, but it is quite effective.
Also very energy efficient - warm water floor
dizlandshafta

