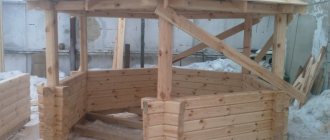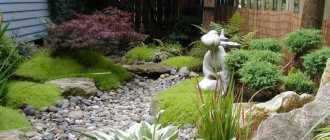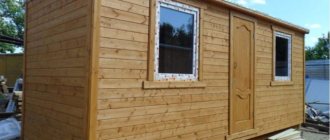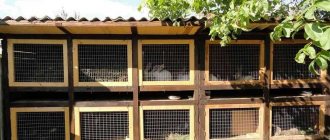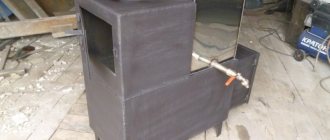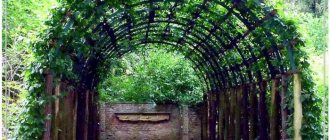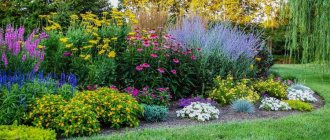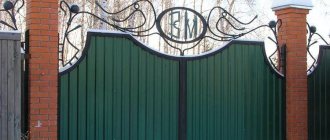There are things that all children dream of. And this is not only a bicycle or a game console, the child also wants to have a place where he will feel like a complete master. Children are always looking for a headquarters, so make it easier for them, build a tree house and the child’s joy will know no bounds.
Of course, this is easier said than done, but the time and effort will definitely not be wasted. You need to try a little, think through everything carefully so that the design is reliable and safe.
Houses may differ in platform mounting, number of trees, structure, design, and so on.
Windows, doors
When creating a project, you can provide panoramic windows in the house. If you correctly calculate the columnar foundation, even heavy structures will not damage the branches. You can make a panoramic window on the entire wall. Projects with a glass roof also look interesting. This will allow you to enjoy beautiful views of natural landscapes.
Doors must be strong enough. Therefore, you can install metal structures in your house. It is necessary to provide for the presence of metal frames in window and door openings. They will withstand the weight of the structures and provide reliable protection for the home.
Is it realistic to implement the project?
Many people doubt that a house on the branches of a living plant, intended for housing, can be built at all. Our forum members were divided in their opinions. Thus, participant MishkaMishka described his tree house in detail.
But user Justina writes the following:
Justina
“Poor trees! Where should they grow? Are you aware that the trunk increases in diameter every year? You know, there are those “compassionate” landscapers or builders who like, supposedly in order to preserve the tree, to surround it with paving or roofing. And this tree grows and grows until it hits the edges of this roof or paving and that’s it. Then these edges gradually cut into the cambium and cut it. And as soon as the sap flow is completely blocked, the tree dies.”
The durability of the structure depends on the correct development of the project. You need to choose the right places for construction and draw up a project. This must be a carefully thought out plan.
If you doubt that building a tree house is realistic, watch the video of our forum member who built a house from environmentally friendly materials:
Relevance of the tree house
A house for children built on a tree will certainly become their main entertainment. It can be designed as a real residential property with windows, furniture and lighting. Children will really enjoy equipping such a house with slides, a hanging ladder, a rope and other entertainment.
A competent approach to arranging such a house will help bring bright colors into the lives of children. The simplest solution is to purchase a ready-made structure.
But you can make your house truly exclusive by building it yourself. To do this, you don’t even need to order a project from an architect, just ask the children about their fantasies.
Consult with your child regarding the design, size and color of the house. Look at the photos of finished houses with him and choose the best option.
Walls, floors, roof and roofing
For external cladding we use 12 mm tongue and groove boards. We cover the corners with vertical wooden overlays.
The outside of the house is covered with tongue and groove boards
After the sheathing is ready, we lay a layer of insulation between the beams. Such a house will be warm.
Do not use polystyrene foam; it is highly flammable. Elastic polyester fiber wool is good, but a little expensive. However, a semi-rigid mine will do just fine. the slab, the only thing is that we will lay waterproofing under it and cover it with a film - a vapor barrier.
We sew up the inside walls of the house with tongue-and-groove wooden lining.
For the roof we use OSB-3, 10-12 mm thick, covered with bitumen tiles. If a tree trunk passes through the roof, cover the junction with an apron made of roofing steel.
We make floors using joists. First we lay a layer of waterproofing film, then insulation made of expanded vermiculite. It is environmentally friendly, lightweight, absolutely non-flammable, does not cake and does not deteriorate from moisture.
We do the painting at the stage of preparing and cutting the parts, and apply the final polish to the place.
The house is roughly finished. All that remains is to install the door block, window frames, and glazing. Use SIP type wires to supply electricity, install a heating convector and lamps.
Developing a plan
After choosing a construction site, a design for the future building is developed. It cannot be typical, because the location of the branches is always different. Therefore, you need to measure the plant in detail. A sketch of its branches, their shape and location is made. Then the concept of the structure is drawn. You can use appropriate design programs for this.
It is not recommended to build a house at a height of more than 3 m, it is unsafe. We need fences with railings with a height of at least 100 cm. Their posts are located at a distance of no more than 10 cm from each other.
When developing a plan, the growth rate of the tree is taken into account. Materials used for construction should not be located close to the bark. Otherwise, they will harm the plant.
How to make a structure completely safe for children's games
- the house should be at a reasonable height;
- the staircase should be strong and not very steep, with comfortable railings;
- there should be no traumatic elements - screws and corners are hidden, the boards are well planed and sanded;
- paint and coating must not be toxic;
- any open area must be fenced with railings.
If you are really worried that your fidget might inadvertently hurt himself or get injured while playing in a tree, you can create a house that stands firmly on the ground. In the articles https://nashgazon.com/otduh/detskaya-ploshadka/detskii-domik-dlya-dachi.html and https://nashgazon.com/otduh/detskaya-ploshadka/detskiy-domik-svoimi-rukami-iz- dereva-na-dache-foto.html shows options for such structures and methods for their manufacture.
Finishing
Internal and external walls and ceilings can be finished as in an ordinary residential building. But it is better to preserve the natural beauty of wood, using its unique texture when planning the interior. Walls and ceilings must be coated with protective varnish.
Structures built on trees are usually small, so the internal space needs to be distributed rationally. There should not be a lot of furniture in the house - only the necessary interior elements. It’s good when items are made in eco-style and are beneficial to the owners. Insulation (mineral wool) can be installed on the outside. It would be possible to live in such a house in winter.
Careful planning of each element of the project will allow you to create a cozy nest on the branches of a tree.
Ideas for construction: photo
"Baba Yaga's House" on a thick tree - absolutely fabulous
The wooden veranda house is quite simple
A bright, spacious house rests on the trunks of an overgrown tree
Bright house with a veranda on a thick tree with supports to the trunk
Spacious solid house on a thick tree with additional supports
House on high stilts - when there are no suitable trees on the site
A house on stilts is placed where it is not possible to support it on a tree or a small height is needed
A house-superstructure over a storage room, only formally supported by a tree
Plank house on a thick tree with additional vertical supports
A bright little house on a thick tree with additional diagonal supports
House without trees, but simulating a tree house
The simplest house on several trees
Unusual tropical house design
The house is more on stilts than on trees
House on the side branch of a huge tree
