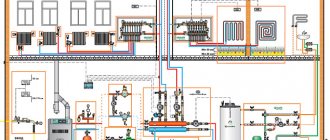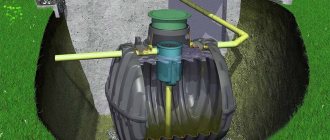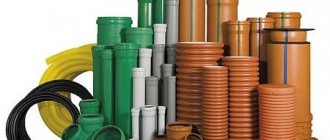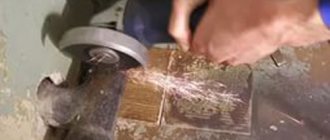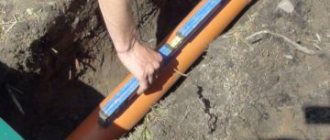37117 1 51
Michel July 7, 2016Specialization: plumber with 10 years of experience, computer repair specialist, powerlifting coach. I have extensive experience in construction, interior decoration, and making homemade furniture. Hobbies: sports
Probably, few of the readers are familiar in detail with the sewerage system in an apartment building. In my article I am going to fill this gap by describing all the elements of the wastewater system, its typical problems and methods for eliminating them.
Scheme of the sewerage system in an apartment building.
Down up
Let's start with a simple listing of sewerage elements. When listing, we will move against the movement of stocks - from bottom to top:
- The yard sewage well is located under the authority of the Gorvodokanal. It ends in a well that discharges the drains of several risers outside the walls of the house (usually from one entrance);
- The outlet to the well is a pipe with a slope in its direction, laid through the foundation of the building and laid below the freezing level of the soil. The outlet discharges wastewater into a tray in the concrete bottom of the well;
- Lezhnevka is a horizontal pipe connecting sewer risers;
Sewer bed.
I am using terms used in the region where I happened to work as a plumber. Often, even among professionals, the same object is called differently. The same bed can be called a sun lounger or simply a horizontal sewer.
- A riser is a vertical pipe that collects drains from apartments located above each other;
- Comb - intra-apartment sewerage. It got its name in those days when plastic wiring for apartments with adjacent bathtubs and kitchens was made monolithic and really looked like a rare comb for combing hair;
- Fan pipe - ventilation outlet of the riser to the roof.
Now let's move on in the same order.
The principle of operation of home sewerage
Let's consider a simplified diagram of a typical sewer system in a standard apartment building.
The bathtub, toilet and sinks of a separate apartment are connected to a vertical riser using pipes. It receives drainage from apartments located one above the other in the same entrance. The risers of one or more entrances are connected to the house horizontal collector (it has a certain slope, calculated when designing the system), from which wastewater is moved into the yard sewer by gravity. Subsequently, through a system of pipes with control wells, the wastewater enters the central (external) city sewerage system.
Knowing how a typical sewer system works in a multi-story building, it is important to remember that the principle of its operation is based on the movement of wastewater by gravity .
Well
Description
If the storm sewer is closed with lattice covers to receive wastewater, then the yard sewer well is closed with a monolithic cover, which prevents the entry of foreign objects into it.
Well cover.
Its location is marked on the wall of the house with a designation of the form KK12, KK5, etc., in which the letters indicate the sewer well, and the number indicates the distance to this well in meters along a line drawn perpendicular to the wall with the designation.
A typical material for well walls is reinforced concrete rings with a diameter of 1000 mm. Steel brackets are fixed in the wall, allowing you to go down to the bottom level. The bottom is concreted to prevent untreated waste from entering the ground; There is usually a recess in the concrete - a tray that directs wastewater into the next well and then into the collector.
Problems
A blockage between the wells means that the entrance drains enter it, but do not go to the collector. Cleaning according to the current regulations must be carried out pneumatically:
Instructions for pneumatic clearing of blockages.
As you know, in our country not all technological operations are carried out in accordance with the regulations. Drain cleaning is no exception. In practice, sewer wire is used for it - steel wire with a diameter of 5 - 6 mm with a hook at one end and a handle at the other.
Cleaning is carried out as follows:
- The coil of wire is completely unwound;
- The mechanic goes down into the well and feeds the wire with a hook to the blockage;
- His partner pulls the wire, preventing it from folding into loops, and rotates the handle, helping the hook break the cork.
Blocked yard drain.
This method has four serious disadvantages.
- The walls of the well are always covered with a layer of dried sewage. A person who descends into it rises to the surface in a very unsightly form;
- The brackets of old wells are often partially or completely destroyed: wet waste fumes have a detrimental effect on the steel;
- Methane and other gases that are products of fermentation of wastewater or penetrating from the ground often accumulate in the well. By themselves they are not overly toxic; however, a lack of oxygen may well lead to loss of consciousness, and lifting an adult from a narrow shaft is more than a difficult task. The accumulation of gases in wells leads to the death of several people every year;
- When clearing a blockage, a multi-meter column of sewage hits the opposite wall of the well with such speed and force that it is quite problematic to escape from the splashes.
Typical condition of a properly functioning well.
That is why experienced Vodokanal mechanics carry with them to accidents the simplest device - a pipe with a diameter of 32 - 40 mm, bent in the shape of a hockey stick. Its short side is inserted into the outlet from the side of the well, after which the wire is fed to the blockage through the pipe.
Installation features
Let's consider the algorithm for constructing an external sewer system:
- creating a project. It includes the calculation part, layout diagram of components, system elements, specification for materials, components;
- acquisition of necessary materials, pipes, containers;
- production of earthworks. According to the diagram, markings are made, then trenches are dug for laying pipes, nests for containers, wells, and collectors;
- installation of containers, septic tanks, and other reservoirs. In conditions of high groundwater levels, a concrete anchor is first installed at the bottom of the nest to fix the position of the container. Alignment along the axes, waterproofing (if necessary), and insulation are immediately performed;
- Pipelines are being laid. They must have a given slope that corresponds to the diameter of the pipe. So, for elements of 110 mm, the level should decrease by 2 cm for every meter. The larger the diameter, the smaller the optimal slope;
- pipes are insulated. Different materials are used. The best choice is a foam shell. It tightly covers the pipe, completely eliminating the loss of thermal energy;
- tests are being carried out. They pass water through the channels and see how tight the connections are. Detected defects, leaks or other defects are eliminated. After this, the trenches are covered with soil. From this moment the system can be considered put into operation.
This algorithm applies to almost all complexes. Each project has its own characteristics, but the general construction procedure remains unchanged.
Outlet to the well
Description
The typical outlet diameter is 100-150 millimeters. The beginning of the outlet from the basement is equipped with a plugged tee for cleaning. The slope of the pipe is at least 1 centimeter per linear meter; changes in slope, and especially counter-slopes, are strictly prohibited, as they will inevitably lead to constant blockages.
Since the outlet is laid in the ground, quite stringent requirements are imposed on the strength of the pipes. The release is being laid:
- Cast iron pipe (including ductile iron pipe - high-strength cast iron with nodular graphite);
- An orange PVC pipe designed for outdoor use and with high ring rigidity.
Problems
With regard to the areas of responsibility in relation to the outlet, the situation is quite complicated: its blockages are cleared by employees of the housing department or the management company, repairs and replacements are carried out by them; however, damage to the outlet due to subsidence of the well walls must be repaired by Gorvodokanal. However, every controversial case serves as a cause for friction between interested parties.
Replacing the outlet with a well involves excavation work in the basement and outside.
The most common exhaust problem is a clog. Its causes are:
- Rags dropped by residents into the toilet when washing floors. The rag clings to any unevenness inside the pipes and quickly becomes overgrown with other debris;
- Fat plugs. Fat from the plates settles on the walls of the pipes as the wastewater cools, gradually reducing their useful cross-section.
In this case, sewer cleaning in an apartment building is also carried out using sewer wire. It is practiced to clear blockages from both the basement and the well.
Discharge to the well after cleaning from the basement side.
When clearing the grease plug, the hook at the end of the wire is made larger, and the wire itself, with continuous rotation, passes the blockage several times. The goal is to remove as much fat as possible from the pipe walls.
Tips for repair and operation
Correct joining and routing of sewer lines is possible only with the help of standard drain tees and bends.
The height of the pipe above the roof must comply with established building codes and regulations.
To ensure good traction, the beginning of the fan riser in a private house should be located in a room where the temperature is higher than outside the building.
The top edge of the vent pipe should not be placed in the attic. Otherwise, the rafters may rot, and the thermal insulation material of the ceiling will become saturated with moisture.
Installing a deflector has advantages and disadvantages. This device prevents clogging of the ventilation, and in some cases increases draft. But in the cold season, the deflector contributes to the formation of condensation and subsequent icing, which will lead to a decrease in the ventilation opening.
Between the riser and balconies/windows, a distance of 4 meters or more is maintained. Sewage ventilation cannot be combined with a chimney or conventional ventilation.
You should not spend a lot of time dismantling cast iron joints. It is better to immediately cut them with a grinder and carefully break them with a hammer. You should not dismantle cast iron pipes yourself - they are very heavy.
Lezhnevka
Description
The lezhnevka unites the risers of the entrance and is laid with a constant slope towards the outlet to the well of 1 - 2 cm/m depending on the diameter. In houses built after the 70s of the last century, the typical diameter of the bed is 100 mm; in Stalinka and earlier buildings you can find beds with a diameter of 150 and even 200 mm.
The pipe is laid on supports (including basement bulkheads) or hung on steel hangers, which are anchored to the ceiling. The fastening pitch depends on the diameter and material of the pipe.
| Pipe | Mounting step |
| Plastic | No more than 10 diameters |
| Cast iron | At least 1 fastening per pipe |
With a diameter of 110 mm, plastic sewerage is hung in increments of 1 meter.
With a large fastening step, the plastic pipe sags over time, forming counterslopes. Cast iron pipes are mounted as rigidly as possible on the sockets, which prevents the destruction of their seal.
The lezhnevka is equipped with revisions or (in the case of cast iron pipes) plugged tees for cleaning:
- On turns and bends;
- Every 8 meters on straight sections.
Problems
These include:
- Inevitable blockages. In addition to rags and grease, the list of causes includes construction debris, sand and cat litter that settle in areas with minimal slope;
A rag removed when cleaning the bench.
When plugs are installed and inspections are closed, blockage of the drainage pipe or outlet to the well leads to flooding of the apartments on the lower floor. The drainage from the entire entrance begins to flow into their toilets and bathtubs.
- Leaks at socket connections (including due to destruction of sockets).
How are these problems solved?
Eliminating a leak in a plastic socket comes down to re-joining the pipes, or less often, to replacing the o-ring seal.
A cast iron bell usually has to be re-coined. How to do this work yourself?
Restoring the tightness of a cast iron socket.
In addition to describing the algorithm of this work, it is worth mentioning a number of its subtleties:
- The easiest way to remove the old cement seal from the socket is with a chisel or a wide screwdriver. The cement is broken with a hammer and removed along the entire circumference of the pipe;
- The old heel can be removed with the same screwdriver;
- When re-minting, you can use a graphite gland instead of a heel: it is much more durable than organic fiber impregnated with oil or bitumen;
- For embossing, you can use either a specialized tool (a steel tube bent in the shape of the letter Z and flattened at the end) or a wide screwdriver;
- To seal the socket, you can use a cement-sand mixture in a 1:1 ratio or pure cement.
Chasing a cast iron sewer with sealing of the socket.
The blockage is cleared through the nearest tee or revision. It is advisable to clean it from top to bottom: otherwise, you may not have time to dodge the fetid stream rushing down the pipe.
Is it possible to somehow prevent flooding of first-floor apartments due to clogged drains?
Yes. It is necessary to leave the risers below the basement floor unsealed and at the same time to prevent sewage from entering the basement during normal sewer operation. This can be achieved in two ways:
- By installing an oblique tee on the riser instead of an inspection;
If the riser is clogged, the drainage will flow through the tee outlet into the basement. Its flooding is also not a gift, but it’s still better than a flood in the apartment.
- Replacing the inspection cover with a homemade one, equipped with a bend directed upward at an oblique angle.
Installation height of plumbing fixtures from floor to top of side
In order to understand in advance how the sewage system will flow after installing all sanitary fixtures, you should know the installation height of each fixture from the level of the finished floor to the top of the side.
The installation height of a sink, washbasin or bathtub depends on the purpose of the room and is determined according to table 13 SP 30.13330.2012. For residential premises these values are:
| Device name | Installation height from floor to side, mm |
| Wash basin | 800 |
| Sink and sink | 850 |
| Bath | 600 |
| Urinal | 650 |
| Shower tray | 400 |
Riser
Description
The typical diameter of a sewer riser is 100 mm. However, there are no rules without exceptions:
- In post-war houses I have seen risers with a diameter of 150 mm;
- In small-family houses of some layouts, kitchens are equipped with a separate riser with a diameter of 50 mm.
The riser is laid with socket pipes with the sockets oriented upward; At the floor level, tees and crosses are installed to connect the combs. Cleaning inspections include:
- In the basement, half a meter - a meter above the connection with the bed;
- On the extreme floors;
- In buildings of five floors and above - every three floors.
Inspection on a cast iron riser.
At the top, the riser extends beyond the roof and ends with a waste pipe communicating with the atmosphere.
Problems
There are four main problems with sewer risers.
Blockages
A clogged sewer in an apartment building in most cases is a consequence of violation of the rules for using the sewer. The riser is clogged by foreign objects that have gotten into it from apartments or from the roof.
The blockage is cleared from top to bottom through the nearest revision.
The inspection was opened to clean the riser.
For cleaning, we use the already familiar sewer wire. Strong and large objects that fall into the sewer require special measures: cleaning is carried out from the roof through the drain pipe and comes down to breaking through the blockage with a crowbar lowered on a rope.
Ventilation failure
In winter, the fan outlets of the risers often freeze: moist evaporation settling on the walls gradually reduces the clearance to zero. The thrust in the riser does not disappear anywhere; As a result, sewer aromas begin to saturate the apartments on the upper floors through leaky connections to plumbing fixtures and water seals damaged by the vacuum that occurs when toilets are flushed.
Evaporation frozen on the walls of the riser.
The problem is solved:
- defrosting the riser. For this purpose, it is enough to pour a bucket of hot water into the drain pipe;
- insulation of the drain pipe, preventing the freezing of vapors on its inner surface.
Noise
Plastic pipes have one unpleasant feature: they make the slightest noise in the riser audible. As a result, you hear the neighbors above draining water, the noise of the wind in the drain pipe, the sound of dripping from a faucet that is not fully closed, and other annoying noises.
The noise problem can be solved in two ways:
- Installation of so-called silent pipes. They differ from conventional ones by the addition of mineral filler, increased thickness and variable density of layers;
Silent sewage system.
The price of a silent sewer pipe is 3 - 4 times higher than the cost of a regular PVC pipe.
- Soundproof the riser with any roll insulation, foam shell, or a box made of plasterboard, wall panels or lining constructed around the riser.
Violation of tightness
Its typical cause is the destruction of the cast iron pipe socket or coupling under the weight of the pipe and due to corrosion.
The photo shows a destroyed cast iron coupling.
The defective area is replaced using a sewer coupling and a compensating pipe:
- Two cuts are made above and below the destroyed bell. The distance between them should be equal to the length of the compensator;
- The compensating pipe is pushed all the way onto the upper pipe;
- A coupling is put on the down pipe;
- The compensator settles into the coupling socket;
- All connections are sealed.
To repair a cast iron riser, you can use a plastic fitting of the appropriate diameter. The surface of cast iron pipes is first cleaned of layers of paint and rust.
Dismantling the old system
Sewer replacement begins with the riser. This is the most difficult area; drains from neighboring apartments pass through it, so while the pipe is being replaced, neighbors should be asked not to use the sewer for a while. Dismantling proceeds as follows:
- Access is provided to the junction of the riser with the neighboring site. This may require breaking up part of the floor.
- Part of the cast iron pipe is cut out with a grinder. If it is not possible to cut through completely, then it can be broken with a hammer. The work must be carried out carefully, since a broken piece of pipe may remain inside and block the entire pipe.
- A tee is installed at the bottom of the riser near the floor. The straight plastic pipe chosen for the riser is connected at the top to the rest of the cast iron pipe using an adapter collar. Fastening with a tee is carried out with a socket. The tightness of the joint is ensured by a rubber ring and silicone sealant.
- The pipe is attached to the wall with clamps. In the area of the sockets the pipe is fixed rigidly, in other places the fixation is floating.
Having finished installing the riser, we begin wiring.
Comb
Description
A horizontal pipe collecting apartment wastewater from several plumbing fixtures is laid with a diameter of 50 mm. An exception is the toilet: the outlet for its connection should not have a smaller diameter than its outlet.
The toilet outlet is made of a pipe with a diameter of 110 mm.
The slope of a comb with a diameter of 50 mm should be 3.5 cm/m. To attach plastic pipes to the wall, clamps and clips are used; The attachment points should be no more than 40 - 50 cm apart from each other.
In the absence of clamps and clips, I laid the pipes on 6 mm thick wire driven into holes drilled in the wall. The ends of the improvised brackets were bent into a vertical position.
The connection of the comb outlets with plumbing fixtures is made airtight to avoid the appearance of odors. For sealing, standard sewerage seals or rubber cuffs are used.
The sealing cuff will eliminate the appearance of odors.
Problems
Plastic indoor sewage systems are characterized by only two problems:
- Smells. Their reason is in leaky connections of the comb with sinks and washbasins. To combat odors, it is enough to seal the joints with cuffs. As a temporary measure, they can be wrapped with regular tape;
- Blockages. A typical problem with a clogged 50mm comb is grease deposited on the walls of the pipe, which gets into the drain when washing dishes. The blockage can be cleared with a cable followed by rinsing with hot water; however, it is better to simply disassemble the sewer and shake out all the accumulated debris from the pipes.
Flared connections with O-ring seals can be easily disassembled for cleaning.
Cast iron combs of old houses often leak along the sockets. I described the method of minting cast iron sockets above.
Is this a required element?
We expressed ourselves interrogatively because this is a truly pressing question. Let's say right away that a fan boner does not have to be present in the house. For example, when it comes to a one-story or two-story house, it is not needed. A prerequisite for this is the presence of a maximum of one toilet and bathroom in the house.
The presence of several plumbing units necessarily requires the presence of drain risers. In general, they must be present under the following conditions:
- The house has over two floors, and on each of them there is a room using sewerage;
- The sewer drain has a diameter of 50 millimeters;
- It is envisaged that there will be a pool or other facility where a large amount of water is discharged;
- The house operates through the use of a septic tank, that is, a sealed sewer system.
Fan pipe
Its diameter in general should be equal to the diameter of the riser; however, in new houses it is common practice to combine two to four risers with one outlet pipe leading to the roof. I have already touched on the problems and their solutions in the “riser” section.
All you need to know about the sewer drain is that it is necessary for the normal functioning of the sewer system. The practice of replacing a drain pipe with a vacuum valve is not a complete solution. The draft arising in the riser in the absence of ventilation transports all odors to the nearest leaky connection on one of the upper floors.
Exiting the riser to the roof is not at all an extra detail of the interior.
When device installation is necessary
The sewer system has the most optimal structure so that wastewater leaves, but the smell from the pipeline does not rise into the house
And an important part of such a product is the fan tube. It is discharged into the roof, connecting the sewerage system to the atmosphere. However, many believe that this element is not necessarily needed for private houses.
However, many believe that this element is not necessary for private houses.
In what cases is it necessary to install a structure:
- In multi-storey buildings. Moreover, a multi-storey house is considered to be one that has more than two floors.
- In houses where the sewer riser has a diameter of less than five centimeters.
- If there are structures that occasionally release large volumes of water into the sewer system. A swimming pool can be considered such a device.
- If an autonomous sewer system is installed near the house.
Thanks to the drain pipe, unpleasant odors will escape to the street
In these cases, the need to install a fan hood is not even disputed. After all, without it, the sewage system simply will not function, and there will be an unpleasant odor in the house.
If there is only one bathroom in a one-story house, you can try to abandon the fan pipe. However, there will still be a minimal risk of system discharge.
Prevention
I have written a lot about sewer problems, but not a word about how you can avoid them.
The rules and regulations for sewerage in an apartment building, which are mandatory for all residents, are simple and understandable.
- The toilet is used only for its intended purpose. Food waste, construction waste, thick paper, garbage are disposed of in other ways;
- The outlets of bathtubs, showers and sinks are equipped with grates or mesh to prevent foreign objects from entering the sewer system;
The mesh will protect the outlet from debris getting into it.
- Unauthorized transfer and change in the diameter of risers, benches and outlets to the well is strictly prohibited. If you want to change their configuration, contact your local housing organization for approval;
Changing the riser configuration requires approval from the management organization.
- Before you pour water into the toilet after washing the floors, take the time to make sure there is no rag in the bucket.
A simple recommendation will help you get rid of fatty plugs in the comb, which, alas, is often ignored by the rules for using sewerage in an apartment building published in the media. Wash dishes with hot water (literally on the verge of a comfortable temperature). I have long noticed that problems with fat deposits begin in the summer, when the hot water temperature drops to its minimum.
Why do you need a water seal?
To prevent the stench from the sewer network from penetrating inside our apartments, engineers came up with a very simple but very effective solution - connect all plumbing fixtures to the sewer system through a water seal.
A water seal is a bend in a pipe that drains drainage from a plumbing fixture, in the shape of the Latin letter S. You can see what a water seal looks like in cross-section in the figure below:
The design of the water seal is simply genius. After draining the water, a small amount of liquid remains in it, which reliably blocks the pipe, preventing odors from leaking through it from the sewer.
However, in some cases, a water seal may not prevent unpleasant odors from entering the room. Typically, this happens in two cases:
- the water in the water seal has dried up and air from the sewer began to freely penetrate into the room;
- the water seal failed.
In the first case, everything is clear - if you do not use a plumbing fixture for a long time, the water in the water seal simply dries out, opening the way for unpleasant odors. Therefore, if you are planning to go somewhere for a long time, you can protect against drying out by pouring vegetable oil into the toilet or sink, which will prevent the water from evaporating and protect the water plug from drying out.
In the second case, everything is somewhat more complicated. A water seal failure can occur due to the fact that when a large mass of water moves along a riser, a vacuum is formed behind it, which can cause a failure. The water from the water seal will simply be sucked out by this vacuum.


