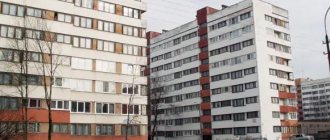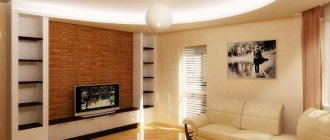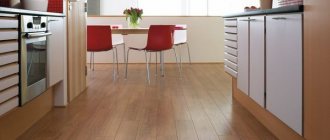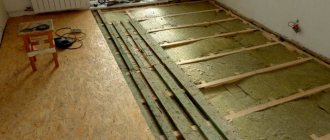Modern three-room apartments have huge areas, but even they can be renovated to a high standard for little money. The most popular option for saving is to do the repair work yourself, however, in the absence of certain skills and experience, there is a high probability of spending even more than planned and breaking what is left.
Budget renovation of a 3-room apartment is best entrusted to experienced specialists from repair and construction companies, who will perform all the necessary list of works quickly, efficiently and inexpensively, in full compliance with the design project, established norms and standards.
What does it include
Renovating a 3-room apartment involves a whole range of processes:
- Dismantling of structures and finishing materials.
- Puttying and painting ceilings and walls.
- Wallpapering the walls.
- Installation of skirting boards.
- Laying floor coverings.
- Replacement and installation of windows and doors.
- Electrical wiring.
- Installation of plumbing equipment.
- Leveling, screeding surfaces.
- Replacement and installation of pipelines and sewer systems.
- Installation of slatted ceiling in the bathroom.
- Installation of plasterboard partition structures.
The list of works depends on the chosen type of repair: cosmetic, major, euro, etc.
How do we finish?
Our advantage is high speed of work, respect for the interests of the customer, a simple procedure for cooperation without headaches. It’s easy to order decoration for a 3-room apartment:
- Submit an application - just indicate the phone number and time of the call.
- Get advice from a specialist - we will agree on the details and the surveyor’s visit.
- We will evaluate and prepare an estimate for the upcoming renovation of the apartment - the service is completely free.
- We will conclude a bilateral agreement, which will indicate the terms, cost and guarantees.
- We'll get to work and do it as quickly and efficiently as possible, just the way you wanted.
Our craftsmen are the pride of the company, we closely monitor the staff of specialists, we invite only qualified personnel, so you can be sure of the result - the renovation of a three-room apartment will be carried out conscientiously.
Stages
To avoid mistakes and possible future alterations, when carrying out repair work, you should definitely adhere to a ready-made, pre-planned plan. The sequence is important:
- Removal of old coatings. Old wallpaper is removed, plaster is removed, unnecessary walls and partitions are destroyed, and outdated flooring is removed.
- Installation of communications. All old wiring is removed and the pipeline is completely replaced.
- Creation of partition structures. If it is necessary to change the layout, then at this stage new plasterboard partitions are installed.
- Plastering works. Experts advise using gypsum plaster or a cement-sand mixture.
- Floor screed. At this stage the floor is leveled.
- Installation of tile material in the kitchen or bathroom.
- Installation of plumbing. All necessary plumbing equipment is installed.
- Decorative wall decoration. The walls are painted or wallpaper is applied.
- Installation of floors. For budget renovations, laminate and linoleum are most often used.
Repair of three-ruble coins in Moscow - average price including materials
How much does it cost to decorate a three-room apartment in Moscow? Is it possible to get the job done inexpensively? Of course, prices for work are not fixed; without measurements it is impossible to make an estimate, since the cost is influenced by many factors:
- type of house - new building or secondary housing;
- repair class and customer wishes;
- materials used;
- area of repaired surfaces;
- the need to involve a designer.
We do luxury, standard and budget repairs of three rubles at prices without compromising the result. We know how to save money wisely, we use equipment and discounts from manufacturing partners, the cost of finishing is determined before signing the contract and will not increase during the work process.
Do-it-yourself repair of a spacious three-ruble ruble
Rednasty
2540 0 0
Rednasty September 27, 2017I'm not a wizard, I'm just learning. But I know everything about interior styles, comfortable home improvement and the transformation of Khrushchev’s apartments into luxury apartments. Hobbies: I like to give good advice.
Andrey spoke about his experience of furnishing his own apartment. Further from his words.
My story began with the purchase of a three-room apartment. Before that, we lived in an ordinary two-room apartment, but the birth of a child prompted us to “expand” - we wanted to provide him with a separate full-fledged children’s room.
After buying the apartment, there was little money for renovations. But things were going well at work, so I thought about moving into already furnished housing in a year. Soon problems began at the company, and late wages became the norm. But he didn’t want to give up his promise to move into a new house.
So I decided to save the money that could have been spent on paying workers and did it myself. So, armed with the knowledge gained from previous renovations and videos on YouTube, I began to furnish the apartment.
I started with electrics. This turned out to be a fairly simple step. But the plumbing was a little more difficult, so I had to resort to consulting a familiar master.
The most labor-intensive process was decorating the ceiling - I decided to make it with built-in lighting. To prevent cracks from appearing on the ceiling, fiberglass was glued. Working with it brought many unpleasant moments - the material was very brittle and my hands itched terribly after it.
Still, I had to entrust the tiling work to a specialist; I didn’t dare cut porcelain tiles without special tools. The amount for the tiles and the work of the craftsman turned out to be considerable, but the laying area was also impressive.
Then the walls were puttied and prepared for painting. Afterwards there was a long selection of the appropriate color. And having already lost hope, my wife and I finally found a light gray-beige-blue satin with a not at all poetic name “x 486” that they both liked.
The painting brought many surprises, and unpleasant ones at that. Expensive Finnish paint behaved very capriciously, so it was impossible to avoid stains. True, the domestic paint with which I covered the ceiling behaved even worse.
A domestically produced laminate was laid on the floor, which was several times cheaper than foreign analogues. I really liked the color and texture, and the installation went like clockwork. I decided to use the remains of the boards to lay out the head of the bed.
Initially, they planned to install compartment doors in the dressing room, but they were simply curtained as a temporary entrance. Moreover, this decision seemed so successful to us that we decided not to change it.
The housewarming party took place at the time I had appointed. At that time, the apartment did not yet have sofas, doors, or dressing rooms, but there was still a minimum for living.
Over the next six months, we acquired all the attributes of a comfortable life. I bought furniture and made wardrobes myself, which allowed me to save a lot.
My special pride is that of a child. I made the crib and high chair myself.
I recently added a homemade magnetic chalkboard to my room.
I bought the rest of the furniture in the nursery from Ikea.
This renovation was a big experiment for my family, but we were very pleased with the results.
Did you like the article? Subscribe to our Yandex.Zen channel
September 27, 2021
Interesting
If you want to express gratitude, add a clarification or objection, or ask the author something, add a comment or say thank you!
Why do you need redevelopment of Stalin buildings?
During the construction of the “working” Stalin buildings, the project did not include a bathroom.
Subsequently, residents themselves began to install showers and baths in the hallway, or occupy part of the kitchen. This is not entirely comfortable and was done absolutely incorrectly. Due to the remodeling, the kitchen area was reduced, or the corridor narrowed.
Corridor-type apartments have large isolated rooms and long narrow corridors. Currently, most of the former communal apartments have become full-fledged apartments. The presence of a long tunnel makes it uncomfortable and depressing.
The layout of a corner stalin building often has a walk-through large room and two bedrooms opening into it. This is not very convenient in terms of using the apartment.
Today, architectural designers offer owners of Stalin-era apartments numerous options for changing the arrangement of rooms. The presence of internal support columns and crossbars allows you to make changes inside the room without problems. When approved, such projects receive virtually no objections.
Kitchen
This is what our kitchen looked like. Please note: the walls, floor, ceiling and furniture are made in light, warm colors.
The sink itself was purchased from IKEA. In terms of size, everything fits fine. Naturally, we immediately installed the stove and oven. At the last moment we decided to install a dishwasher.
Differences between Stalin-built apartments
The war made a significant difference between the houses. The difference is reflected not only in the façade of buildings, but also in the typical layout of Stalin buildings.
Pre-war buildings, unlimited in time and resources, were erected carefully. Particular attention was paid to the convenience of planning, architectural elegance, external and internal scope. One-room apartments were not provided. But in those years there was no centralized gas pipeline; houses were equipped with wood-burning stoves with chimneys and titaniums for heating water. Today this plays a big role in possible redevelopment.
Post-war houses were built much faster. People had nowhere to live, it was decided to build communal apartments, one-room apartments, and change the layout of a two-room Stalin-era apartment. But along with budget buildings, elite, nomenklatura housing was erected.
A distinctive feature of the buildings of this era is the high, more than 3 meters, ceiling. In order not to violate proportionality, the minimum area of the room is 15 m2. The thickness of the external walls is up to 1 m with large window openings and wide window sills reliably protect the room from external noise and cold.
What you need to know about renovating a three-room apartment
First of all, you should calculate the approximate cost of the renovation project, decide on the layout and choose a reliable contractor who will be ready to agree on all the important points with you. It is best to contact a company that employs qualified specialists who provide comprehensive repair services - from design development to installation of plumbing fixtures.
A good renovation of a three-room apartment includes several main stages:
- Design;
- Selection and purchase of building materials, as well as decorative elements;
- Preparing the premises;
- Repair process;
- Finishing work.
The time to complete each stage can vary from a week to several months. The thing is that the duration of a good renovation of a three-room apartment is due to its large area, which directly affects the duration of the work.
Layout in brick houses
In brick houses it’s just the opposite; quite often you can find adjacent rooms. This often leads to some inconvenience, especially if the third room, which is located separately, is the smallest.
In this case, you can allocate a distant adjacent room for a child’s room, place a living room in the nearest one, and a bedroom for the parents in a separate room. But not everything is so rosy when there are very young children in the family. Then there may be other options.
Bedroom
Showing us our bedroom. The renovations here have been completed, but it still looks uncomfortable. Need furniture. We ordered, we are waiting.
The next two photos are of the balcony. Note that this is a different tile. On the advice of friends, we laid tiles with a rough surface. In vain. Very inconvenient to wash.
Description of Stalin-type houses
If we take the pre-war Stalinist buildings, their construction began in the mid-30s and continued until the start of the Second World War. The houses were built carefully, without haste. No one limited the builders' resources; the main building material was often red brick. Every little detail in technology and decor was taken into account. Today, as before, people can see the elegant facades and architectural delights of Stalinist houses, and those living in them can personally appreciate the scope and convenience of the layout.
The walls of pre-war houses were built with 4 bricks, which provided the masonry with excellent heat-insulating properties
The houses of the post-war period no longer shone with architectural beauty. It was necessary to think about the people left homeless in destroyed cities. It was necessary to provide people with housing as soon as possible. Houses began to be built from cheaper material, which became white brick. The appearance of buildings no longer played an important role. Planning decisions were based on rationality. Communal apartments and dormitories appeared. The layout of such housing classified them as a corridor type, when one corridor was divided into several rooms inhabited by different owners.
Most of the post-war buildings are communal apartments designed to accommodate several families.
Typical Stalinist houses had a simple design and a more modest layout. The façade of the buildings was devoid of decoration. The internal apartment areas have significantly decreased in parameters compared to the pre-war layouts of Stalinist apartments. Today, typical buildings of one-room and two-room apartments and buildings belonging to the corridor type have been preserved. In such buildings there is no elevator; sometimes you can see stucco on the facades. The external brick walls are not plastered.
From the outside, typical Stalinka buildings have a rather dull appearance in the form of rectangular brick boxes
Another type of “Stalin” buildings are nomenklatura houses. High-rise buildings where executives representing the highest echelons of the Soviet elite lived. Individual projects were developed for such houses. The buildings have become an architectural decoration of the city infrastructure. A characteristic feature of nomenklatura houses is the classic form with a mezzanine. The houses were built with reinforced concrete floors, the ceilings had a height of over 3 m, and were additionally decorated with stucco. The apartments had 3-4 rooms. For convenience, elevators were installed in the houses.
Elite houses were built with a large margin of safety - the service life of such high-rise buildings can reach 200 years or more
Successful layout of a children's room in a 3-room apartment
It is very important for parents to create especially comfortable living conditions for their children. Therefore, a lot of attention is paid to the arrangement of the nursery. After all, in fact, in this room it is necessary to combine several functional rooms in one.
So, here it is important to create a comfortable area for sleep and relaxation (i.e. bedroom), convenient places for developmental activities and preparing lessons (i.e. office), and also, importantly, a sports corner and play area (gym and games room). ).
So it turns out that four need to be placed in one room at once - that’s a lot, no matter how you look at it.
That is why parents often sacrifice the largest room for this purpose, especially if there is more than one child in the family. This allows you to create with a great deal of convenience all the necessary areas for children to fully develop.











