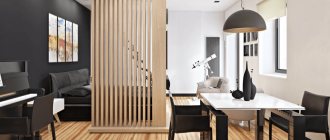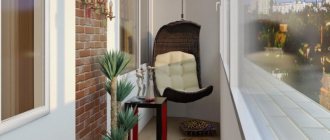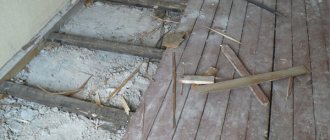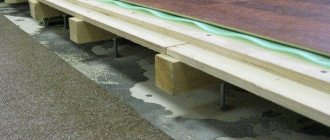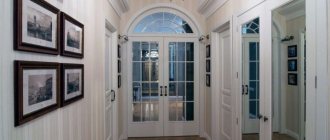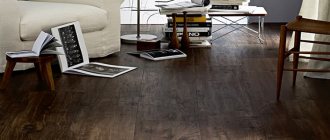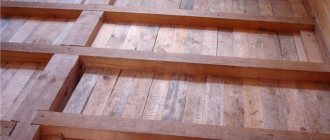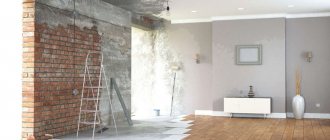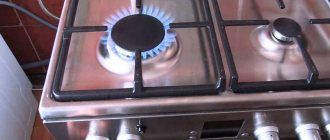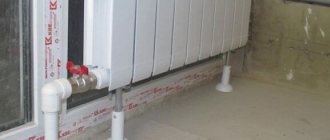| This article needs to be completely rewritten. There may be explanations on the talk page. |
For the term "House-ship" see also other meanings.
| 1LG-600 | |
| Location | Russia: St. Petersburg Leningrad Region Pskov Yamalo-Nenets Autonomous Okrug Khanty-Mansiysk Autonomous Okrug - Yugra Chelyabinsk Region Poland |
| Construction | 1969—1989 |
| Usage | House |
| Height | |
| Roof | 30-50 m |
| Top floor | 27-45 m |
| Technical specifications | |
| Number of floors | 3—15 |
| Number of elevators | 1 or 2 |
| Architect | LenZNIIEP: S. B. Speransky, N. Z. Matusevich |
| Developer | Glavleningradstroy |
1LG-600
(popularly “
House-ship
”) is a Soviet standard design of residential buildings for industrial housing construction. The construction of houses of the 600th series was carried out by the Avtovsky DSK according to the Polish project revised by the LenZNIIEP Institute from 1967 to 1989 in Leningrad and its suburbs.
Description[ | ]
Typically, “ship houses” have a height of 5 to 15 floors. In some areas of Leningrad (for example, in the South-West), “ship houses” were built with brick inserts and represented curved lines. This type of development was used to dampen strong sea winds in coastal areas. In Ulyanka and Sosnovaya Polyana there are “ship houses” with hanging insulating panels.
| External images | |
| House series 1lg-600A on three floors | |
Currently, “ship houses” are considered popular economy-class housing on the secondary market, the main advantage of which is their location in old residential areas with developed infrastructure. Unlike Khrushchev buildings, the “ships” have an elevator and a garbage chute. The main disadvantages of “ship houses” are considered to be poor heat and sound insulation. In addition, the layout of the “ship house” apartments provides for a small kitchen area (about 6 m²); often apartments with 3 or more rooms have walk-through rooms (such apartments were usually given to those on the waiting list - a family of 4 people (2 parents and 2 same-sex children); a bathroom without space for installing a washing machine. In later "ship houses" the area was significantly increased kitchens in three-room apartments.
Houses of this series were built in large numbers in St. Petersburg (Grazhdanka, South-West, Shuvalovo-Ozerki, Komendantsky airfield, northern Kupchino, 3 “points” on Rzhevka-Porokhov), Vsevolozhsky, Kirov and Tosnensky districts of the Leningrad region, in Novy Urengoy , Chelyabinsk[1], Kopeysk, Pskov, as well as in the cities of Poland (Gdansk, Szczecin, Police, Swinoujscie).
Hotel-type houses, project 1LG-600A/UR-25, are found in the Yamalo-Nenets and Khanty-Mansi Autonomous Okrug.
| External images | |
| Hotel-type house of project 1lg-600A/UR-25 | |
The last houses of the 1Lg-600 series in Leningrad were built in 1982. Construction was stopped due to the collapse of a building under construction in 1979 (see below). From that moment on, “ship houses” began to be built only in small settlements. After 1985, windows in homes became standard. The last house of the 1Lg-600 series was built in Vsevolozhsk in 1989.
Typical projects[ | ]
- 1LG-600A-1 - 1 section, 9 floors, 54 apartments;
- 1LG-600-1-12 - 1 section, 12 floors, 72 apartments;
- 1LG-600A-2
-
5 sections, 9 floors, 180 apartments
; - 1LG-600A-3 - 7 sections, 9 floors, 252 apartments;
- 1LG-600A-4
-
7 sections, 9 floors, 252 apartments; - 1LG-600A-5 - 7 sections, 9 floors, 251 apartments;
- 1LG-600A-6
-
7 sections, 9 floors, 252 apartments; - 1LG-600A-7 - 9 sections, 9 floors, 322 apartments;
- 1LG-600A-8 - 1 section, 12 floors, 72 apartments;
- 1LG-600A-9 - 1 section, 15 floors, 90 apartments;
- 1LG-600A/14 - 1 section, 15 floors, 90 apartments;
- 1Lg-600A-I1 - 5 sections, 9 floors, 179 apartments;
- 1LG-600A/70 - kitchens increased to 10.5 m2. Number of floors - 5, 9, 12 and 15. Up to 20 sections[2];
- 1LG-600A/UR-25 - 1 section, 9 floors, 108 apartments ( despite the index, it has nothing in common with the main project
).
Italics indicate unrealized projects.
"Ships" of developed socialism
Houses of the 1-LG-600 series are associated with the 70s of the last century and received their common name due to the “ship” coloring and facades similar to deck superstructures. Thanks to the continuous ribbons of windows and loggias along the facade, these houses are easily recognizable: while late Khrushchev-era buildings are often called five-story Brezhnevkas in sales advertisements, then “ships,” unlike other types and series of mass housing, are not confused by anyone with any other mass-produced houses.
The basis for the “ship” development was laid by the Decree of the Central Committee of the CPSU and the Council of Ministers of the USSR “On measures to improve the quality of housing and civil construction” of 1969, which set the task of “further increasing the artistic, aesthetic and operational level of new housing.” Actually, these houses with “improved aesthetics” became “ships,” various modifications of which in the early 1970s the leading design institute LenZNIIEP “baked” like pancakes for the Avtovsky House-Building Plant (DSK-3). And the first testing ground for “ship” development turned out to be the territories of the Kirov and Krasnoselsky districts closest to the plant. According to the Group’s Center for Research and Analytics, in the modern apartment market, housing in “ships”, along with apartments in the first mass-produced buildings – Khrushchev’s five-story buildings, is considered the most democratic. Today, the offer price for one-room apartments in “ships” starts at 2.8 million rubles. in urban “dormitory” areas (mainly Vyborg, Kirov and Krasnoselsky) and 2.6 million rubles. in the suburbs (Krasnoe Selo, Sertolovo). That is, they are comparable to the starting prices of Khrushchev apartments. Prices for “ship” three-room apartments in the city start at the psychological mark of 4 million rubles. (initial prices for “three rubles” in Khrushchev’s five-story buildings are noticeably lower - about 3.6 million rubles).
Ship's suite Compared to the first nine-story Brezhnev buildings, the houses of the 1-LG-600 series are buildings of a new generation. From the point of view of urban planning, they differed from the early serial nine-story buildings, like a scarce wall of furniture (the cherished dream of a tenant in the late seventies) from an awkward three-door wardrobe. The 1-LG-600 series was a kind of “constructor set”, a furniture set that made it possible to “furnish” new neighborhoods, which were being developed on a grand scale in those years. When developing the series, the so-called block-sectional design principles were applied for the first time.
The range of standard houses of the 1-LG-600 series included houses with different numbers of entrances (block sections) and floors (from five to fifteen). Among the new trends in design are various planning solutions for houses oriented along parallels (east-west) and meridians (north-south). Meanwhile, if you believe the construction and architectural publications of that period, in addition to standard block sections, corner, rotary, T-shaped, “trefoil” sections with built-in and built-in-attached stores were developed, which were supposed to give the blocks of new buildings a modern dynamic look. Fortunately for today's residents of St. Petersburg, these plans were not realized: the current state of “ship” facades, enclosing aerated concrete panels with crumbling coating, unstable coloring and cramped loggias and kitchen windows at chest level is a serious problem for both residents and service organizations.
Tarnished reputation The consumer qualities of the apartments have changed little compared to the houses of the Khrushchev period: the same ceilings of 2.5 m, kitchens of 6.2-6.3 square meters. m (exception is the “cooperative” modification 1-600A70 with kitchens 9.3-11.9 sq. m). The designers honestly strived to bring the range and characteristics of apartments closer to the needs of the population - taking into account the demographic situation - and to provide each family with a separate apartment. But in a housing shortage, “single family” often meant three generations. Thus, a family of four to six people was considered as the tenant of a multi-room apartment. The area of the rooms did not increase, but combined bathrooms were abandoned, and the apartments were provided with built-in wardrobes, which “ate up” the area of the already cramped rooms and hallways. But during the 600th series, residential areas were built up aggressively and on a grand scale.
The history of the rush jobs that accompanied “shipbuilding” ended tragically. At the end of February 1979, in the north of Leningrad, a fifteen-story building of the 1-LG-600 series, built from foundation to roof in just a month (!), collapsed. Fortunately, no one was hurt: when the building, which had been erected under the roof, began to crack, the installers managed to sit in a trough for concrete mortar placed by the crane operator and leave the site in it. As usually happens in such cases, the culprit was assigned to abnormal frost: everything happened at the moment when the frozen but not set concrete thawed. Despite the fact that the designers were not found to be at fault for what happened, the high-rise “ship” development was hastily curtailed, and the neighboring, also almost finished, house was dismantled.
The European standard did not take root. In Brezhnev’s times, the elegant residential buildings of the “ships” seemed comfortable, cozy and even prestigious for some time, and in advertisements for the exchange of apartments they were sometimes designated as “houses of the Czech series.” This was how they hinted at the European origin of these buildings (everything of high quality in those years was associated with imports, and imports were predominantly Eastern European). Although, in fairness, we note that in different regions of the former USSR, for some reason, the definition of “Czech” included different types and series of houses. One of the characteristic features of the “ship” is the kitchen with a window sill at chest level. It was assumed that this arrangement of the window would help residents rationally manage a small space: a dining table, sofa or buffet could be placed under it. In the first modifications of houses of the 1-LG-600 series, there are not only kitchens with an overhead window, but also bedrooms: this is the only way to squeeze a double bed into a room of a little more than 6 square meters. m. Moreover, this makes the bedroom, from the windows of which only the sky is visible, truly look like a ship's cabin.
Meanwhile, windows located near the ceiling are indeed borrowed from European experience (Soviet builders studied the practice of constructing social housing in post-war France, Poland and Czechoslovakia), but did not take into account that such solutions are appropriate in spacious small-family apartments with non-isolated halls and living rooms. For a Soviet tenant, such an attribute of a European apartment turned out to be alien and soon turned into a symbol of the cheapest and most uncomfortable housing. In addition, furniture capable of somehow ennobling such a room was in short supply during the years of developed socialism.
Pros and cons The reputation of the “ship” in today’s apartment market is really unimportant. Primarily due to the fact that the ever-reforming operating organizations do not have time to update the facades, which is why the lion’s share of the “six hundredth” houses look sloppy (however, there are pleasant exceptions in this regard). In addition, having borrowed construction technologies and design solutions from countries with warmer climates, our designers, as usual, “forgot” to insulate the outer walls: in the event of heating failures, apartments in “ships” freeze out quite quickly (“ships” - some of the coldest houses in St. Petersburg). Another common problem with all modifications of the 1-LG-600 series is practically ineradicable leaks on the facades. However, these shortcomings can be combated by filing complaints with service organizations.
But, besides the disadvantages, the “ship” also has obvious advantages. Its design (load-bearing frame and external walls made of lightweight curtain panels) provides a decent margin of safety. Therefore, the entrances and apartments in such houses are usually in good condition. However, due to the load-bearing internal walls of the apartments, they cannot be redeveloped. The upper location of the windows is also a disadvantage, but the modern abundance of furniture allows us to turn it into an advantage and finally arrange sofas, beds and household appliances exactly as the designers intended. “Ship” loggias, being glazed, can minimize the consequences of leaks and increase the usable area. Most of the houses of the 1-Lg-600 series are located in residential “dormitory” areas. This means that apartments in “ships” will continue to be found on the secondary housing market for a long time to come as quite liquid and relatively comfortable economy-class housing.
Modifications of “ships” 1-LG600A Houses with the number of entrances from three to nine. In suburban areas there are five-story (without elevators) and seven-story buildings of this modification, but in most cases these are nine-story buildings. 1-LG600A - the main development of the “dormitory” quarters of the Kirov and Krasnoselsky districts; this series is also available in Primorsky, Vyborgsky, Kalininsky and Frunzensky.
1-LG600A-1, 1-LG600A-8 Spot single-entrance houses. 9, 12 or 15 floors. Mainly Kirov and Krasnoselsky districts.
1-LG600A/70 Modernized “ship” designed specifically for housing cooperatives (7, 9, 12 or 15 floors). Construction of these houses began in 1973 and continued until the early 1980s. The main difference from the first modifications is the sections with protrusions and increased to 11.9 square meters. m of kitchen area. They were built in Krasnoye Selo and Gorelovo, Krasnoselsky, Kirovsky and Primorsky districts.
Text: Philip Urban
Incidents[ | ]
On February 27, 1979, in Leningrad, a complete collapse of a 15-story building of the 1Lg-600-1 series at 10 Kustodieva Street occurred due to a violation of the technology for installing facade panels. Another house being built nearby was stabilized with logs and subsequently dismantled. The cause of the collapse was the sealing of the joints of the façade panels with a cement mixture instead of gernite gaskets. Hardening in the cold, the cement mortar mixed with salt caused improper redistribution of loads across the structural elements of the house, which led to the destruction of part of the load-bearing consoles and collapse. Casualties were avoided thanks to the tower crane driver, who removed the installers from the building in a mortar bucket[3][4].
What kind of floors are in apartments
Comprehensive floor renovation in an apartment is a process that includes, in addition to solving organizational issues, several complex operations. This concept may imply dismantling and completely replacing the old subfloor with a new base, sanding the parquet, leveling the surface with cement-sand or self-leveling mixtures. As a rule, repairs of this kind are in demand in houses of early construction, called: “Khrushchev”, “Brezhnevka”, “Stalinka”. In new buildings, most often, it is enough to only lay laminate, parquet boards or linoleum.
Before laying laminate flooring in an apartment, you need to check the flatness of the floor using a rule and a level. It is convenient to use a laser level - it shows the slope of the base, and a metal rod measures the difference in concrete in different places. If the cement screed in new buildings is not level, it can be filled with a self-leveling mixture. Houses of the Soviet and pre-Soviet era, for the most part, require installation of a subfloor or its leveling in other ways.
Before describing alignment methods, you need to understand; in which series of houses is it better to do this or that type of floor installation. Since apartment buildings of older models have thin concrete floors, it is extremely undesirable to fill them with 100 mm of cement-sand mixture. With a room area of 15 m2, it is easy to calculate that if the specific gravity of the finished sand concrete is more than two tons per cubic meter, the weight of the structure will increase by 3 tons. However, almost no one makes this type of screed anymore.
Links[ | ]
- Interesting housing management. Ships of developed socialism
- 1LG-600: apartment layouts and photographs
- 1Lg-600-I: apartment layouts and photographs
- [1]
Photo galleries and databases[ | ]
- List of houses of the 1Lg-600A series (unspecified)
.
List of houses of series 1Lg-600A-1 (unspecified)
.
List of houses of the 1Lg-600A-1-12 series (unspecified)
.
.
.
.
.
.
.
.
.
.
. The houses of this project on the website are included in 1Lg-600A-9.
.
.
Replacing the floor in a 504 series house, installation, repairs
In apartments of the 504 series, the flooring is carried out on joists. The guides are parallel and spaced at a distance of approximately 800 mm across the width of the panel parquet, which is laid and nailed directly onto boards approximately 30 mm thick. The first floors are usually covered with a piece of solid wood, nailed through glassine paper to boards located on the joists. Removing such a structure is somewhat more difficult; it involves the need to tear off each strip separately.
There is no need to talk about the evenness of such flooring; most often it is uneven and creaky; The only way to eliminate the flaws is to completely replace such a coating. After dismantling the panel three-layer parquet with a valuable layer of birch or oak, we find boards placed on a sloping, cast concrete slab with an inclination towards the middle. A metal pipe is fixed to the base; an electric pipe runs through it, powering the chandelier of the neighbors below. The ceiling is no more than 50 mm thick in the middle, so attaching the guides to the slab by drilling holes with a hammer drill is extremely difficult if you want to avoid the screams of the neighbors below. However, there are concrete beams on the sides, they can be seen from the ceiling, and if you drill to the very edge, you can avoid breaking through the ceiling to your neighbors. House model No. 504 may have floors made of several joined slabs; To be honest, I don’t understand whether it depends on the design of the residential building or the location of the room. In this case, the guides can be fastened by drilling holes in the ceiling. This will be visible immediately after the floor covering is lifted. It can be assumed that if the ceiling in the room is made of slabs and a seam is visible, then the base is made of connected reinforced concrete structures that are thick.
The corridor and kitchen in apartment 504 series are filled with some kind of cement-gypsum composition on a wooden sheathing lined with quartz square tiles. The structure sags over time and many residents experience uneven, trampled floors. If it is necessary to dismantle the screed, you will need a crowbar and construction garbage bags. It is difficult to work with a hammer drill with a lance or spatula-shaped attachment, as the tip simply gets stuck. The thickness of this composite is about 10-12 cm. I recommend replacing it with a dry screed.
Cost of repairs in a ship's house
Stalin renovation Inexpensive kitchen renovation Budget renovation of Khrushchev apartment Repair of 507 series Repair of 504 series 2-room, three-room apartment 42 sq. m. apartment 37 sq.m.Bathroom renovationturnkey studiorenovation of offices and commercial premises
Economy class
Economy class repair
- 1.5 year warranty
- Express
from 3,500 rub.
Cosmetic
Redecorating
- 2 year warranty
- Turnkey work
from 5500 rub.
6600 rub. m2 Capital
Major renovation
- 1 year warranty
- Discounts on materials
from 7,500 rub.
Designer
Designer renovation
- 3 year warranty
- Individual design
from 10,500 rub.
European-quality apartment renovation
European-quality apartment renovation
- 3 year warranty
- Design project as a gift*
from 7,500 rub.
Chernova
Rough finish
- 2 year warranty
- Acceptance from the developer
from 2,100 rub.
View works
Elite
- 3 year warranty
- Discounts on materials
from 10,500 rub.
Layout in houses 1MG-600
The layout of the apartments in the series can be considered successful in some ways - the 1-room apartments have relatively large kitchen areas, although some of them do not have a balcony.
All two- and three-room apartments have loggias or balconies, but their kitchens are small, and one of the two-room apartments has adjacent rooms.
Floor plan of house 1MG-600
The layouts and apartments of the 1MG-600 series are in many ways similar to the 1MG-601 series, which has become much more widespread.
Features of redevelopment of houses 600.11
Houses of the 600.11 series are still being built today. A big advantage of this type of housing is the standard size of the interior spaces - rooms, kitchens. Thanks to this, when purchasing kitchen furniture, built-in wardrobes and other interior attributes, you can count on low prices, since all the furniture will be standard and does not need to be made to order.
The houses are warm and have good inter-apartment sound insulation. Redevelopment of series 600.11
easily achievable due to good planning. Redevelopment 600.11 will allow you to add comfort, exclusivity to your apartment and increase usable space. The walls in such panel houses are load-bearing, so they can be removed and modified only by completing a special project in the relevant organizations; this is also necessary when remodeling the 606 series.
Such an organization is CJSC “RiK”, which will provide assistance in obtaining documents for approval of redevelopments. The company deals with houses of various types, in particular, the redevelopment of apartments of the 75 series.
Redevelopment of apartments in the 1MG-600 series
In the series, redevelopment of apartments does not pose any particular difficulties due to the fact that there are practically no load-bearing walls on their area, although the presence of columns and crossbars must be taken into account.
In addition, the project provides built-in wardrobes in each of the apartments, the area of which can also be used for redevelopment.
As practice has shown, it is better to plan renovations with changes in the configuration and area of premises (redevelopment) together with designers who have complete information in this area.
Consultation on all issues related to the redevelopment of apartments and non-residential premises can be obtained from our organization free of charge.
Our specialists will prepare all the design documentation necessary to coordinate the repair, and will also be able to arrange turnkey redevelopment.
House "Stalinka"
In Stalinist buildings, the floors were made of joists laid on a concrete base. Depending on the year of construction, you can find a ceiling with partitions; during dismantling, I saw a two-row arrangement of guides, one row of which is fixed to the concrete with wire. Under the floor, the depth to the slab is up to 20 cm, on which cinders, stones, sand are scattered... The top layer of the floor consists of parquet nailed to rough boards. It is possible to replace the floor with a subfloor and dry Knauf screed.
Floors in house 606 project, repair, replacement
The floors in the 606 series are not much different from the apartments of the 504 house model. The main difference lies in the structure of the flooring itself. The installed logs lie on a concrete base. Boards are attached to them, forming the basis for block parquet, nailed through glassine paper. It is quite difficult to dismantle such a composite. We will need: a crowbar or a hammer drill with a spatula-shaped attachment, construction bags for storing the old mass being removed. After dismantling the top layer using the “picking” method, we will find impregnated paper and a lot of nails. If we set a goal to carry out a complete floor renovation, we need to cut the boards into pieces using an electric saw or jigsaw and dismantle them using a nail puller. Having dismantled the multilayer cake and a large amount of various debris: sand, glass wool in bags, it is necessary to measure the area of the room and determine the level to which it is necessary to raise the base. The coating is replaced with a dry, semi-dry screed, or subfloor. Partial replacement of the coating is possible; detailed publication will be in another article.
