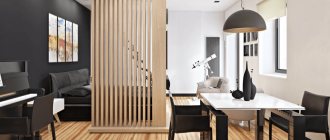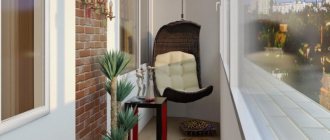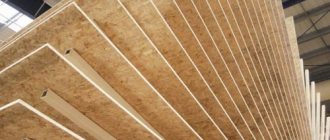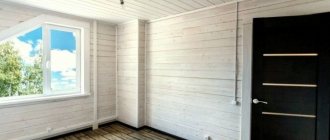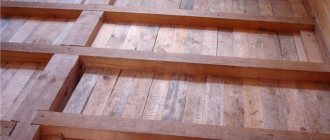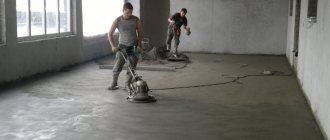In the 30s of the last century, a large number of apartment buildings were put into operation in the Soviet Union. These were capital full-length structures from two floors and above with drainage, electricity, water, and heating. Wood-burning stoves with chimneys for cooking were eventually replaced by gas stoves. The Stalinist houses got their name from the name of the leader of the USSR I.V. Stalin, during whose reign they were built.
During the post-war devastation, they played a large role in improving the housing stock of the Soviet Union. When half the buildings in the country lay in ruins, there was no time for excesses in the design of residential buildings. Perhaps as a joke, the style of typical post-war buildings was called “Stalinist Empire”. And although their construction stopped in the 60s, they still stand and people live in them. In terms of service life, pre-war buildings should serve people for 125 years, post-war buildings - 150 years. That is, the wear and tear of pre-war buildings expires in 2050-2070, post-war - in 2095-2105.
Features of Stalin's buildings
Despite their venerable age, Stalinist houses are still popular among the population. The rooms in the apartments are large, spacious, with high three-meter ceilings, wide corridors, large kitchen area and pantry. Thick walls, reaching a meter thickness, retain heat well and have good sound insulation.
A positive quality of steel buildings is that all the floors in them are made of reinforced concrete, the main walls are replaced by beams - crossbars installed under the ceiling. Thanks to this, most of the walls do not bear the main load, which makes any redevelopment inside the apartments possible. It doesn't look exactly aesthetically pleasing, but with the help of decoration it looks beautiful.
We will not redo the already good redevelopment of the apartment. It will take a different path.
Creation of a studio
The Stalinist apartment has wooden room partitions. They are not load-bearing walls, so they can be removed. But before making a two-room renovation, you should coordinate the redevelopment with the BTI and other architectural authorities.
A Stalinist house built before the war could become deformed over the years of use. Over time, the floors between floors sag and rest on the interior partitions. In this case, it will be prohibited to remove the walls, since this poses a risk to the structure of the house.
The main photo shows a large studio in Stalin style. The two-room studio is well suited for receiving guests and holding family evenings. The combined room looks bright and cozy. Family members and guests can move freely between the living room, dining room and kitchen. If there are children in the house, the mother can supervise their games while she prepares food.
Working on the ceiling
The high ceilings of the stalin windows allow you to install any suspended structures that can give the room a unique coziness and unique chic. In addition, they mask all surface defects. With the help of different levels, color combinations, a large selection of textures, and correctly placed lighting, you can not only visually change the area of the apartment, but also add comfort and light to it.
In addition, with the help of suspended ceilings, you can divide a large room into zones that are convenient for all family members. True, for this it is not enough to work only on the ceiling; it is necessary to install shaped elements that are combined with decorative items. Walls and flooring require different finishes. In general, the design of the room should look like one whole.
High steel ceilings can be used to install cabinets around doorways. If the cabinets up to the ceiling are made in light colors, they will not overload the space of the room, and they will be of great use. You really have to stock up on a stepladder.
Compact furniture
The small kitchen area dictates the choice of a compact but very functional interior. It is even possible to arrange tall cabinets, similar to Soviet pencil cases, up to two or two and a half meters.
The built-in wardrobes are very spacious and allow you to place all kitchen utensils.
You can also increase storage space by using a furniture plinth with drawers. If you replace the wide and deep Stalin-era window sill with a marble or granite one, you can use it as a work area.
The space under the cabinets can be used functionally with drawers.
For a small kitchen, a linear layout of the furniture set is chosen, for a more spacious one - L-shaped or U-shaped, but provided that a passage between the furniture elements is at least 1 meter wide. Unfortunately, it is not always possible to place kitchen corner sofas in a small kitchen. A table and chairs are a great option.
Transformable furniture solves the problem of lack of space in a small kitchen.
Corridor
The high ceilings of Stalinist apartments make it possible to create two-level ceilings not only in the rooms, but also in the corridor. The corridor looks beautiful in black and white with a combined ceiling made of plasterboard sheets and matte PVC film. For lighting, along with a chandelier, you can use built-in spotlights and LED strip. Wallpaper is selected in light colors. The floor is laid out with graphite-colored gypsum tiles, the edges are framed with light tiles. Black gypsum tiles are used to cover door openings and floor frames instead of baseboards.
Brick in room design
Recently, it has become fashionable to use brick in wall decoration. Brickwork combined with skillfully selected interior items has become a sign of luxury. There is no need to invent anything in Stalin style, just remove the layer of plaster from the brick, clean it of the remaining lime mortar and sand, cover it with varnish or paint if desired, and the new interior with a hint of industrialism is ready.
The TV with accessories looks good against the background of dark brickwork,
light cabinet furniture.
Furniture in a contrasting color looks good against the background of brickwork painted in light colors.
The designers' find was the painted wall at the head of the bed in combination with the untouched plastered surface of the remaining walls of the bedroom. A special impression is left by the bedroom with a wooden bed decorated with carvings, an old chest in which it is convenient to store bedding, and a wicker rocking chair.
Bottom line
Summing up, I would like to note that when reconstructing a Stalin building, you need to be prepared for a large amount of construction waste and the duration of the process. But be patient and your apartment will definitely acquire the features of a cozy home.
Summing up We hope our article was useful to you. In order to more accurately understand the technological and practical issue, our website provides detailed photo and video instructions in which you will find useful information on this issue.
Mid-century, Stalin-era design
In the 30-60s, furniture was mainly made from natural wood. Upholstered furniture, tables, and chairs had simple shapes supported by legs. Many interior elements were made by hand. Retro furniture from the Stalin era with knitted curtains and a tablecloth can change the appearance of the apartment. You can complement the interior with old string bags and suitcases.
You can emphasize the era of Stalin times with the help of retro furniture and accessories corresponding to that time. The highlight of such an interior will be the good old parquet, which cannot be replaced by any modern floor covering. The interior of the era of those times is associated with scale and calm, which are felt immediately after entering the room.
Preservation of Stalinist values in the interior
When renovating Stalinist apartments, special attention must be paid to the floor. Over time, the boards become unusable and require replacement. When they are removed, the slag that has turned into dust over time must be removed. Rotten logs are replaced, the space between them is filled with expanded clay, then gypsum fiber boards are laid. After this, they begin to repair the walls.
If it is not possible to restore the stucco molding on the high ceilings of the apartment, it can be replaced with gypsum baseboards, cast overhead convex strips and stucco rosettes around the lamps. Colored walls with multi-colored stained glass windows can add brightness to the apartment.
Built-in technology
You will have to buy kitchen appliances in a Stalinist kitchen of the minimum size and build them in whenever possible. It is better to place the dishwasher in the space under the sink, choose a tall and narrow refrigerator, and a narrower stove. A gas hob will be a good solution in a small kitchen when solving functional problems.
Furniture of reduced dimensions can be built into the set and save the necessary space.
A hob instead of a full-fledged stove frees up space for additional drawers.
Two-room Stalinist apartment
A two-room apartment purchased for a student needed a good overhaul. They decided to leave the layout the same, isolated living room, bedroom, separate bathroom. To begin with, we cleaned off the old plaster from the walls and covered it with new, replaced the door and old windows with new double-glazed windows. The stucco molding, which could not be restored, was replaced with plaster. The plastered walls were painted.
The work wall in the kitchen was tiled. Gas communications were lined with a box, then covered with smaller tiles to match the apron. The floors in the kitchen and hallway were covered with Italian tiles. The niche under the kitchen window with the doors installed makes a great cool cabinet for fruits and vegetables.
A dressing room was fenced off in the bedroom, and a built-in wardrobe for things in the hallway. In the bathroom above the washing machine there are shelves for detergents and personal hygiene products, napkins, towels, and cosmetics.
The living room was decorated in blue tones. The high, rounded backs of the sofa and two armchairs harmoniously fit into the height of the ceilings of the living room.
The bedroom was combined with a study room, dividing it into separate zones by color.
