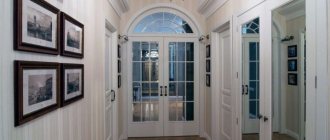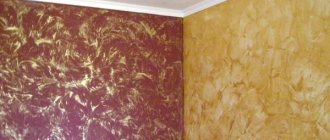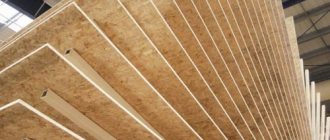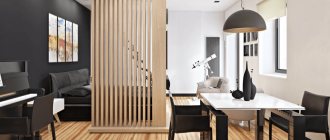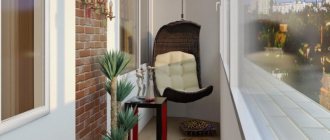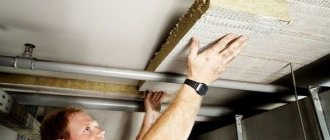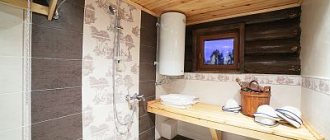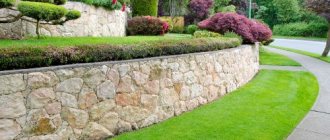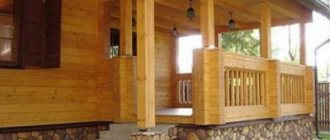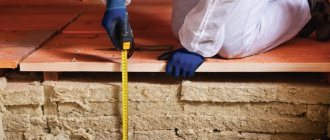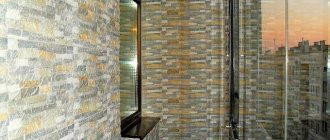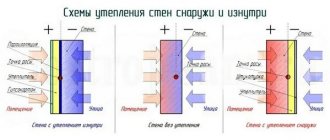If a garage for you is not just a place to store your car, and you spend a considerable amount of free time in this room, then it makes sense to think about decorating it properly. In order to do the interior decoration of a garage with your own hands, you don’t need to be a genius or have any super skills - everything is elementary. The main question is different: how to combine comfort and harmony inside with the operational features of primarily a technical room? We reveal the secrets of proper design using the example of 40 photos of successful garage decoration.
Finishing materials: 6 operational requirements
The modern construction market is overflowing with a variety of finishing materials, with a wide range of prices and characteristics. When choosing how to decorate the inside of the garage walls, it is important to remember that the garage is a technical building, therefore the cladding is selected in accordance with its specific use. Materials intended for interior decoration must meet the following operational requirements:
- Mechanical strength . The coating of walls and ceilings must be as resistant as possible to mechanical loads of any type, both impacts and deformations (weight loads).
- Resistance to chemical agents . A garage is a place for storing and using a variety of fuels and lubricants (fuels and lubricants) intended for car repair and maintenance. Most of them (acids, oils, lubricants, fuels) are chemically active compounds and dirty the floor and walls more often than we would like. Resistance to chemical influences is an important condition for choosing a material.
The garage is a place to store a variety of auto chemicals Source me.ayokonseling.com
- Fire resistance . Most products used to service a vehicle are flammable. The logical step would be to choose the most fire-resistant cladding.
- Resistant to temperature fluctuations . A particularly important parameter if the owner does not plan to install heating. In this case, the cladding will have to withstand repeated vibrations during one season, which not all materials can do.
- Easy to care for . Heavy contamination is not uncommon for a garage space, so weak absorption of dirt, auto chemical products and odors, as well as ease of care for the surface of the floor and walls (and sometimes the ceiling), become a valuable quality.
- Easy to update . It’s good if it is possible to update or additionally protect the wall material using paints and varnishes.
Finishing materials should not create problems during maintenance Source roomadness.com
See also: Catalog of garage projects presented at the “Low-Rise Country” exhibition.
Preparatory stage
When lining metal structures, it is paramount to take care of anti-corrosion treatment. To do this, you need to clean off any rust that is present on the surfaces with a metal brush, carry out patch repairs (of a specific small area) if necessary, and then paint the surface with a special anti-corrosion solution.
Sometimes the right question arises - how to insulate a metal garage for a long time if the surface is treated? The second important factor in ensuring comfortable conditions inside the garage is the creation of ventilation. It should remove air from the garage, replacing it with fresh air. Otherwise, the accumulation of gases will cause condensation, which will negatively affect the supporting structure of the garage, car or stored food.
After waiting for 1-2 days for the applied anti-corrosion solution to completely dry, the insulation of the metal box from the inside begins. It is advisable to carry out the work in the following sequence - insulate the walls, then the ceiling, the gate with a wicket, and, if necessary, the floor.
Wall decoration: choice of material
Despite the severe restrictions imposed on cladding, the question of how best to decorate the walls in the garage does not pose any great difficulties. There are a considerable number of materials that meet all the above requirements, allowing you to design a garage that is not only practical, but also aesthetically attractive. Garage walls can be lined using the following materials:
Ceramic tile
Ceramic tiles optimally suit the operating conditions in a garage; Among its positive qualities are the following parameters:
- Physical properties . Fire resistance, frost and water resistance.
- Durability . Tiled flooring can withstand high loads.
- Easy care . Ceramics can be easily cleaned from dirt by drying and using detergents (including compounds with abrasives).
Tiling Source stroyfora.ru
- Wide choose . The best option is clinker (especially for the floor) or porcelain stoneware, the number of varieties of which is almost inexhaustible. The choice is limited to matte (non-slip) material.
- Aesthetic appeal.
The use of ceramic tiles has its own characteristics:
- Weight . Ceramics is a fairly heavy material, so it is recommended to lay it on walls made of brick or concrete. The process of laying small piece material on cement mortar extends over time.
- Price of material and its installation . The main limiting factor when choosing garage interior lining.
- Possibility of savings . High-quality clinker can be used as a floor covering, and for walls you can choose budget ceramic tiles (or make the lower, more vulnerable layer from clinker, and the upper one from porcelain stoneware). Walls are often tiled to a partial height (1.5 m); above them they are plastered and painted.
Tiles of dark shades - a practical solution Source stroyfora.ru
Plaster
When deciding how to inexpensively cover the inside of a garage, car owners sooner or later settle on the idea of plastering. The method attracts with its economy and speed of implementation, and the surface of the walls acquires strength, fire resistance and durability. When choosing this method, take into account the following features:
- Walls . Plaster adheres best to walls made of concrete, brick, and aerated concrete.
- Choosing a base . Preference is given to cement-sand based solutions.
- Coloring . After the plastered surface has dried, it is painted in the chosen color. It is recommended to use facade paints - they have dirt- and water-repellent properties, are easy to clean and are not susceptible to chemical agents.
The limitation of the method is the need for professional skills in its implementation. Otherwise, defects in the work will appear at the first significant temperature changes (swelling, peeling and cracks on the surface).
Finishing walls with plaster Source remontbp.com
See also: Catalog of companies that specialize in finishing materials.
Mineral wool
Preparation of the base for insulation is carried out similarly to the previous option, but insulation of the garage walls from the inside in this case will differ in technology. First, you should assemble the sheathing from wood or metal parts. Usually, these are familiar profiles intended for installation of gypsum plasterboard structures. The installation step of the elements almost corresponds to the width of a roll of mineral wool or a hard mat made of the same material, but slightly smaller. This way the insulation will be securely fixed in the cells of the frame.
Next, you should take care to protect the insulator from moisture and lay a layer of waterproofing. Rigid mats of cotton wool insulation are placed inside the cells or pieces of rolled wool cut to size are inserted. The resulting structure is covered with a layer of vapor barrier and decorated to your liking. It should be taken into account that mineral wool will completely lose its properties when it gets wet and protect it as best as possible from water.
Paneling
A popular method of interior finishing is paneling; it makes the room attractive, gives it a lived-in look and is ideal when thermal insulation is needed. When you know how you will use the garage space, choosing a material becomes much easier. If your garage will combine the functions of a service station and a workshop, you will need corrugated sheeting with its strength and non-flammability. If you plan to carry out only simple maintenance yourself, you can opt for PVC. If the garage is a place for restoring mental strength while simultaneously polishing an iron friend, there are no restrictions on the choice of material. The garage is finished using the following types of panel materials:
Cladding with PVC panels
Interior decoration of walls and ceilings with PVC panels is widespread and suitable for many owners of permanent garages; its advantages include the following qualities:
- Availability . Nice price/quality ratio.
- Physical properties . The material is moisture resistant and does not require additional processing (painting).
Panels for every taste Source th.decoratex.biz
- Easy installation and unpretentious maintenance.
- Light weight . Covering the gate with plastic does not increase the weight of the gates and does not load the hinges or frame structure.
- Using a frame to attach panels. It can be used to insulate a building, for example, with slab mineral wool.
- Cheap repairs in case of damage. It is easy to replace one part without disassembling the entire structure.
The disadvantages of using vinyl siding as garage trim include:
- Low mechanical strength . When hit, the panel is easily deformed.
- Sensitivity to temperature changes . You can purchase more reliable (and expensive) panels for facade work or special ones for the garage. This material is designed for the fact that the garage is most often not heated, and therefore has improved characteristics.
Garage interior
The optimal design of a garage should not only be visually attractive, but also convenient for its owner. Various decor and all sorts of little things would be out of place here. To emphasize your individuality and create a pleasant environment for your stay, you can decorate the walls with posters, placards, and tool stands. Minor details should not take up much space.
After completing your garage renovation, it is important to keep it tidy. The ease of use will depend on this. In a cluttered room it will be difficult to find the things you need. To hide open shelves and racks from view, use tarpaulin screens or water-repellent curtains.
To quickly sweep away debris, it is necessary to provide special holes on the shelves.
Video description
About a non-standard approach to the design of tiled walls in the following video:
Wooden lining
The main raw material for the production of natural lining is coniferous wood, usually pine. This material is cheap, easy to process, and safe for health. Covering a garage space with clapboard will pay off if the wood has undergone preliminary protective treatment with an antiseptic and fire retardant. The positive qualities of wooden lining include the following properties:
- Environmentally friendly and durable.
- Availability for a wide range of consumers.
- Simple and reliable installation . The lining is laid on a wooden sheathing or on a plastered wall. The parts have a notch-ridge connection system, due to which they fit tightly to each other.
- Strength and frost resistance.
- Resistance to mechanical stress.
- Natural texture and a large selection of natural shades.
Cladding with clapboard Source corrosion.ru.net
The disadvantages of wooden clapboard include the following features:
- High hygroscopicity.
- Exposure to bio-threat . In a room with high humidity, there is a high likelihood of mold and pests.
- Flammability . It decreases somewhat after using a fire retardant.
- Difficult care . It can be difficult to clean the wall from oil stains, so it is recommended to cover the wooden paneling with a layer of varnish that protects the wood from absorption.
How and with what to cover the inside of a garage inexpensively? Selection of materials
Even at the project stage, the owners think through the aesthetic and functional decoration of the garage walls.
There are construction options in which interior decoration is not required at all (for example, neat brickwork of walls).
But such common wall materials as cinder blocks, foam blocks, sawn limestone or shell rock are initially intended for subsequent finishing .
Built into a basement made of large foundation blocks, the garage resembles a concrete cave; you just want to hide the walls behind the cladding .
The problem of finishing interior walls also arises when purchasing an old garage on the secondary real estate market. Therefore, the question arises : How to decorate the inside of a garage cheaply?
Video description
About finishing walls with wooden lining in the following video:
- Simple installation with a minimum of construction waste (compared to classic plaster).
- Use as a base . Ceramic tiles can be fixed to the material (if it was used to level the walls) or relief plaster can be applied.
- Use as a partition . Drywall attached to a frame is suitable if you want to allocate space in the garage for a mini-warehouse or locker room.
- Changing shape . Drywall is suitable for forming not only flat, but also arched structures (after preliminary preparation).
Cladding garage walls and ceilings with plasterboard installed on a frame has its disadvantages:
- Unprofitable for a small room. The frame reduces the already small free space.
- Low impact resistance of walls. If it is planned to cover the plasterboard with a durable material (for example, ceramic tiles), the disadvantage disappears.
Sheathing with moisture-resistant plasterboard Source koon.ru
Sheathing with OSB sheets
As an option for finishing garage walls, you can find plywood and other wood-based materials. OSB (oriented strand board) sheets, which are made from a mixture of crushed wood and various binding additives, are well suited for constructing insulated walls. For covering garage walls (and ceilings), the best option is sheets marked OSB-3 or OSB-4. OSB-3 material is the most common choice for finishing a garage. It is characterized by good strength and average moisture resistance, therefore it requires additional moisture-proof treatment. OSB-4 is a more durable option with the following advantages:
- Long service life.
- Durability and resistance to temperature changes.
- Good moisture protection . The material does not deform in conditions of high humidity.
- Resistant to mold (contains antiseptic additives).
How to insulate with foam plastic
The process of insulating a metal garage with polystyrene foam consists of two stages: preparation and installation of the insulation. The preparatory process includes cleaning the surfaces of the metal sheets that form the roof and walls from dirt, rust and peeling paint. Any method that guarantees the quality of the final result will do. Most often, ordinary sandpaper is used for this. To increase the speed of the procedure, use a grinder with an attachment in the form of a metal brush.
Now about the adhesive composition. Since a metal structure is subject to insulation, it is better to use special glue in a can for polystyrene foam boards. This is a universal adhesive material in the form of foam, which guarantees the strength of the insulation to the metal. It is resistant to moisture and temperature changes. One can is enough to fasten 10 m² of slabs; it takes 30 minutes to harden.
Attention! Polystyrene foam does not expand in volume after its application, like mounting foam.
Please note that the walls and roof of the garage are steel sheets welded to the frame of the building. The latter is made from a metal profile, usually from a 50x50 mm corner. The frame is covered with sheets of iron from the outside, that is, it remains inside. Therefore, it is important to precisely cut the sheets of polystyrene foam to the dimensions of the frame structure so that the insulation lies between the frame elements, pressing tightly against them. Trimming is done with a sharp knife.
Now you need to apply glue to the slabs: along the perimeter and diagonally. Expanded polystyrene sheets are placed at the installation site and pressed with your hands, but not too much. Installation is best done from bottom to top. There are several points to pay attention to:
- Insulation boards have a low specific gravity, which makes it possible not to install supporting elements on the vertical planes of the walls. The foam itself is enough. But you will have to think about supports on the roof slopes. One option is regular tape, one end of which is glued to the insulation, the other to the steel frame element.
- If there is a small gap between the slabs of heat-insulating material and the garage frame, you just need to foam it with glue.
Video description
About the types of garage floor coverings in the following video:
Interior decoration of a garage with OSB panels also has disadvantages:
- The material belongs to the highest flammability category (G4).
- Evaporation of harmful substances . The sheets contain formaldehyde resins, the evaporation of which is harmful to health, but, with ventilation, can have an acceptable level.
Corrugated sheet
One of the options for practical and cheap cladding is corrugated sheeting - a profiled steel sheet protected by a polymer or paint coating. Like the lining, it is convenient to attach it to a wooden sheathing. The corrugated sheet has the following features:
- Durability and non-flammability.
- Resistant to temperature changes and aggressive environments.
- Quick installation , ensured by large material sizes.
- The main disadvantage of corrugated sheets is susceptibility to corrosion .
- Replacing a bent corrugated sheet will cost more than repairing vinyl siding (PVC panels).
Sheathing with corrugated sheets Source buildingwork.net
Required Tools
It is advisable to insulate the garage in the warm season, but sometimes the situation forces you to carry out work at sub-zero temperatures. Here there is a need to insulate the box quickly and reliably. To use time efficiently, the following equipment is prepared in advance:
- electric drill;
- mask and gloves (protective);
- welding machine;
- building level;
- screwdriver;
- self-tapping screws;
- metal scissors;
- tape measure from 5 m;
- staples and furniture stapler;
- wooden blocks for the horizontal crossbars of the sheathing;
- steel profile.
If all of the above is present, it’s time to start insulating the garage from the inside.
Floor and ceiling finishing
The roof for garages is usually made flat. This saves money and effort, but at the same time increases the likelihood of leakage when water after rain lingers on a horizontal surface. Therefore, the decorative covering of the ceiling in the garage begins after waterproofing it. One of the most common methods is plastering the ceiling and then painting it. Since the ceiling is not damaged, the choice is often made in favor of MDF or PVC panels. This is a popular and practical option that allows (when using a frame) insulation and hiding communication systems.
Design Guidelines
The floor covering should be convenient for frequent cleaning.
The room should have a business-like appearance, while having a laconic interior of a certain style. Choose non-staining and practical colors, shades of medium intensity. Upon entry, the impression of solidity and thriftiness should be created. Repairs to walls or floors are carried out in a timely manner so that there is no feeling of neglect and negligence.
As an addition, there are well-designed shelves; all the necessary tools should be at hand. Lighting is done organically so that there are no dark corners. A workplace with a workbench is decorated to match the tone of the entire room or is distinguished by its own style, for example, wooden panels or a different paint color.
Wood is combined with brick, painted plaster, cardboard, and tiles go well with concrete and plastic. PVC panels are used to cover the top of the walls, where there are no shock loads, and the bottom panels are made of ceramics and decorative plaster.
A place is allocated for waste disposal and decorated in the style of the main decoration so that it is not conspicuous.
Video description
About the intricacies of self-leveling flooring in the following video:
Special requirements are imposed on the flooring in the garage; it must withstand significant and regular weight loads from the car. The preferred flooring options are:
- Painted concrete floor . A popular option that can easily support the weight of a car. A concrete floor coated with a primer weakly absorbs spilled auto chemicals, does not collect dust and is resistant to abrasion. Although the process of installing a concrete floor cannot be called quick, many car enthusiasts opt for it due to the low costs and simplicity of the technology.
- Tile . A garage floor made of ceramic tiles (or ceramic tiles) looks neat and often original. The coating is advantageous due to its durability, easy maintenance and resistance to fuels and lubricants. The limiter to the use of tiles is their high cost and the rather labor-intensive process of creating a tile covering (including mandatory waterproofing).
Ceramic tile flooring Source koon.ru
- Poured concrete . Impact-resistant coating with a perfectly flat surface, not inferior in strength to a classic concrete floor. One of the most successful coatings for a garage, as it is frost-resistant and has increased resistance to chemical environments. The disadvantage of this method is the high price of the composition, which is why self-leveling flooring cannot be called an economical option. Another subtlety is that the base for pouring must be perfectly flat, which is not always achievable.
- Wooden floor . The choice in favor of a wooden floor covering (from floorboards) is not often made, although the base for such a floor does not need to be leveled. Many believe that this type of floor has more disadvantages than advantages - flammability, high degree of absorption and low strength. Proponents claim that wood flooring is much more pleasant and healthier to work on; In addition, wood (unlike concrete) does not generate dust.
Self-leveling polymer floor Source ko.decorexpro.com
Where is it better to insulate - inside or outside?
Some garage owners argue that it is better to insulate the room from the outside, as this will significantly save interior space. We really have to agree with this. Some thermal insulation materials begin to release substances harmful to humans into the air when interacting with the environment. They are dangerous to install indoors, but they are perfect for external thermal insulation.
But there is also the other side of the coin - the insulation materials used will be constantly affected by precipitation: snow, rain, hail, strong gusts of wind, etc. Therefore, the service life of materials is reduced to 2-3 years, while indoors they can last 10 years, or even more.
You can insulate the garage both outside and inside at the same time. At least the roof. This will help get rid of condensation that may collect on the roof and drip through cracks.
No. 8. Concrete
The most affordable option for finishing garage walls is to use concrete. True, provided that concrete was also chosen for the floor covering, you will end up with a not very attractive gray box, but the arrangement will not cost a pretty penny, everything will be reliable and durable.
Advantages:
- high strength;
- resistance to fire;
- high level of maintainability, so the occurrence of cracks and other defects should not upset you;
- low cost;
- acceptable frost resistance;
- normal moisture resistance, which can be increased by covering the walls with varnish or paint;
- resistance to oil, fuel and other liquids;
- high adhesion to brick and concrete blocks.
Minuses:
- complexity of work, labor intensity. In addition, the lack of necessary skills in finishing work can result in the appearance of cracks in concrete;
- installation of concrete pavement is a “dirty” process;
- dubious aesthetics, but in the garage you can put up with this drawback.
Features of arranging a garage pit
When arranging a garage pit, the dimensions of the latter are selected according to the following rules:
- length—car length + 1 meter;
- width - the distance between the wheels of the car - 20 centimeters;
- depth - owner’s height + 20 centimeters.
The floor of the pit is first filled with 5 centimeters of sand and 30 centimeters of clay. Then a reinforced mesh is laid and concrete is poured to a depth of 7 centimeters. After this, the floor is treated with mastic. Finally, foam is laid and the concrete is re-poured.
The walls of the pit are also treated with mastic and covered with roofing felt. Upon completion of this work, reinforcement is installed and concrete is poured.
No. 2. Ceramic tile
Ceramic tiles are another material that almost completely meets all the requirements put forward, which is why this type of cladding is often found in garages. Its main advantages include:
- resistance to moisture and frost resistance, so harsh garage operating conditions will not particularly damage the coating;
- fire resistance;
- hygiene. Dirt does not stick to the surface, and if something happens, almost any dirt can be washed off the wall with minimal effort;
- sufficient strength;
- durability;
- wide choice and aesthetics. Ceramic tiles are produced in almost all colors, shapes and sizes, and manufacturers’ collections are replenished every season, so it will not be difficult to find a suitable material in this variety. Even the simplest plain tile will look great. From an operational point of view, it is best to go with clinker - it is stronger than ordinary tiles, although it does not have such a wide variety of colors.
There were some downsides :
- the cost of the material, as well as the need to pay for its proper installation if you can’t do it yourself;
- weight. Tile is a heavy material, so the optimal base for it would be brick walls;
- relatively long installation.
Since the main deterrent to the widespread use of tiles in garages is their price, you can use a trick by combining materials . The lower part of the walls is the most vulnerable, so clinker can be used here, and the rest can be made from cheaper tiles. You can make the bottom of tiles and finish the top with plaster. In this case, we get all the benefits inherent in tiled flooring, but we can save a lot.
Summary
Decorating a garage is not an easy and time-consuming task. But the result of such finishing will always please you if you approach it with all responsibility. As can be seen from the article, there are practically no restrictions regarding wall decoration. The only question is the practicality and safety of such finishing.
Recommended Posts
How to get rid of fungus in the basement
Greenhouse frame made of profile pipe + drawings
House for a well + drawings, dimensions
Metal shelving for garage
Arrangement of a cellar in the garage for storing vegetables
How to make shelves for a garage with your own hands
We set aside a corner for storage
When arranging a garage, it is recommended to designate separate areas for storing certain items.
Fishing rods and tackle
The rod rack is made in two stages. First, a PVC pipe is attached to the wall below, inside which holes for handles are formed every 10 centimeters. Then foam rubber (or other similar material) with slots for fixing the rod is mounted on top.
It is recommended to use organizers to store gear.
Canisters and other containers
Cans and other similar containers are usually stored in a corner of the garage. But there is another, more interesting solution for storing such items. Under the canisters, you can organize a hanging shelf located above the level of the car owner’s head. This approach to arrangement will free up space inside the garage.
Construction materials
It is optimal if building materials are stored upstairs. Thanks to this, free space is not cluttered. To quickly organize a place to store building materials, just attach several metal beams or PVC pipes to the ceiling.
Variety of projects
The initial stage of construction of any house or garage is project development. Initially, you should evaluate the conditions in which the premises will be built, your needs and capabilities. Financial costs must be planned with reserve. It is necessary to take into account space for a second car, a bicycle, and for bikers - a motorcycle. You should also provide an area for storing machines, various mechanisms and other useful things for which there is no place in the house. You can create your project based on the following ready-made diagrams:
- Simple garage. The structure has a gable roof. The frame can be made of metal sheets or bricks. The base is concrete slabs. You can improve the room with a window, drain, emergency door;
- With additional utility unit. Includes a utility room inside. The room can be used as a workshop, as a workers' dressing room, for storing equipment (workbench, carpentry);
- Garage extension. The structure has a common wall with the main structure. The driver can get inside both from the street and from the house. There are no windows. The roof can be made of any type (pitched, gable);
- For two cars. A spacious room can be solid or divided into zones. The cars are separated by a partition. Convenient layout allows you to store separately any vehicles, bicycles, ATVs;
- With a pitched roof. Economical, laconic design, easy to install. It differs from a standard building only in the slope of the roof.
