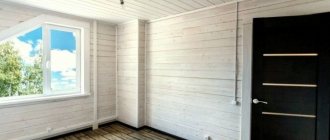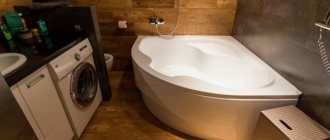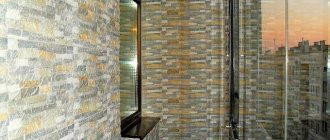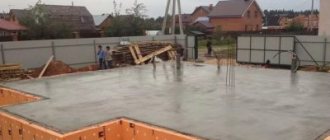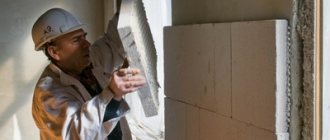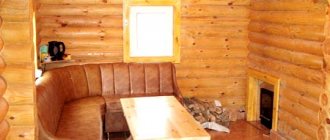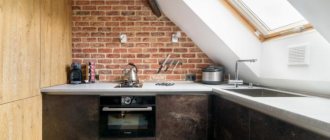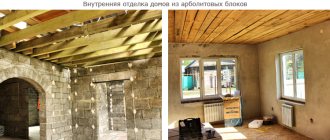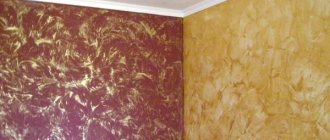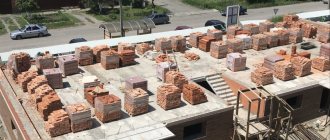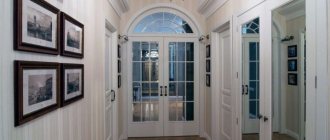The interior decoration of a country house is carried out after completion of all construction, roofing and insulation work. The question of choosing a method for decorating a country house is not as clear-cut as it seems at first glance. It is not always possible to use traditional finishing options. If the dacha is not heated and is used by the owners as a seasonal temporary shelter, then many finishing materials will not withstand seasonal fluctuations in temperature and humidity and will become unusable.
At the same time, even in such unheated rooms, the owners want to achieve maximum resemblance to urban everyday comfort. For these reasons, a certain style of design of country houses has developed, due to the use of moisture-resistant and frost-resistant materials for finishing.
Traditional wood dacha decoration
If the country house is located in a humid climatic zone (river bank, lake), then even the presence of constant heating will not solve the problem of deterioration of hydrophobic finishing materials from moisture.
Types of wall materials according to method of application
Interior finishing is classified according to a large number of characteristics, ranging from the raw material base and method of application (cladding, laying, installation, etc.) to the specifics and mode of operation. Overall, all types of interior wall decoration can be divided into several categories according to application technology.
- The wet method is everything that involves wet processes, and this is not only painting and plastering, but also cladding using adhesives, and wallpaper, which, too, have not yet been learned to be fixed with the power of thought.
- Dry method - covering with various natural, polymer and composite panels and slabs.
- Combined interior - materials used in the wet method, wallpaper with paint, tiles with paint or decorative plaster are often combined.
The method of application must be taken into account when choosing one or another decorative wall decoration, since it directly affects both the speed of work and the result. It’s not the gods who fire the pots, but it’s better not to mess with some materials without at least minimal skills. It may turn out no worse than the pros, but it will take much more time, and when we are talking about expensive materials, even more money, taking into account the need for “training on cats.” If you plan to attract performers, the price of the issue is also important - the more expensive the finishing and the more complex the technology, the more the master will ask.
You can create the desired style using different materials and methods; today, several finishing options are most in demand.
Preparation
Finishing begins with the rooms on the top floor.
Finishing is the final stage in the renovation, therefore it is carried out after all the work on laying engineering and plumbing communications has been carried out. When deciding to purchase material, you should remember the specifics of unheated rooms.
If you plan to visit the house in winter, then raw materials should be selected that are resistant to possible sudden temperature changes. It is also worth considering how to insulate the walls from the inside.
Any finishing begins from the back room of the upper floor and is carried out towards the exit. If work is carried out with a high degree of soiling: plastering, painting, whitewashing, then the already treated surfaces should be protected with plastic film.
The necessary materials should be calculated and purchased in advance, and the working tools should be prepared.
Wallpaper
The Chinese were very enterprising even before our era, having invented paper wallpaper back in the second century, and since then they have remained in a leading position. The raw material base has changed, technologies have improved, performance characteristics and appearance have improved, but the principle of wall covering itself has remained virtually unchanged. Nowadays it is a universal material, which is used both as the main material and for placing accents, both in budget and in exclusive interior wall decoration. All fights are divided into two main groups.
- Basic ones are white with a pronounced pattern or slight relief, designed for further coloring. An interesting option for those who like to change their decor frequently; all you need to do is repaint it and the rooms will have a completely different look.
- Finishing ones - do not require finishing except gluing; they can be either plain or with patterns or prints, smooth or embossed, depending on the type.
Wallpaper is characterized by different resistance to moisture and we are talking not only about the humidity conditions in the room, but also about direct contact. They are:
- Non-moisture resistant - they do not tolerate high levels of humidity, which is why they should not be glued to dachas where people visit several times in winter or never at all. In direct contact with water, high-quality ones will simply peel off, while budget ones will become unusable without the possibility of restoration.
- Washable – rather, wipeable with a damp cloth, thanks to the hydrophobic coating on the front side. They also should not be used in unheated rooms, but in high-traffic areas they will retain their appearance longer than others. It is not recommended to use aggressive household chemicals for cleaning; dishwashing detergent is sufficient for heavy soiling.
- Moisture-resistant - made from moisture-resistant materials, the surface does not absorb water at all, even if you squish it from a bucket onto the wall. They can be glued in bathrooms and other rooms with specific temperature and humidity conditions.
All information about the characteristics of the wallpaper must be indicated in the labeling.
Both practicality and decorativeness and the cost of wallpaper directly depend on their type.
- Paper ones are the lightest and most environmentally friendly, budget smooth single-layer collections do not pretend to be highly decorative, but attract attention at an affordable price. Exclusive collections of two-layer (duplex) and multi-layer paper wallpapers with embossing, silk-screen printing or spraying will decorate any interior, but will also cost accordingly. The main disadvantage of the paper type is its low wear resistance - they can be scratched, rubbed and stained with prolonged contact. Pattern fading is another of their weak points; if the room is sunny, you need to choose rolls with light-protective properties. But even they will last for several years before changing their appearance, since a long service life is not typical for paper wallpaper.
- Non-woven fabrics are an excellent combination of permeability and environmental friendliness with strength and a presentable appearance. This two-layer category with a paper base can be both base and finishing; if desired, the finishing ones can also be easily repainted with paint for interior work with good hiding power. Due to the density and relief texture, non-woven wallpaper hides minor defects in the base and will decorate even imperfect walls if you choose a thicker one.
- Vinyl ones are also two-layer, but unlike previous types they are impenetrable and far from being environmentally friendly, which is why they are not recommended for use in residential areas, not to mention children’s bedrooms. But in hallways, kitchens, bathrooms and other areas where resistance to abrasion, moisture and dirt is needed, they will be an excellent, “long-lasting” option. Thick vinyl can hide serious imperfections without the need for complex wall treatments.
- Fiberglass (fiberglass) - there are decorative and reinforcing, the former are used to prevent cracking of the base for further finishing. This can be either pasting with thin wallpaper, or painting or applying decorative plaster that is demanding on the surface. Decorative ones are characterized by a pronounced relief in the form of a geometric pattern or patterns and are designed for further coloring. Durable fiberglass is practically indestructible; it is not afraid of water, sun, or physical impact; resistance to stains depends on the paint used. This wallpaper is vapor permeable and does not emit any substances, and is resistant to mold and mildew.
- Natural - the most common are cork and bamboo, in the first case it is a thin cut of cork wood, in the second, lamellas assembled onto a base. It’s an expensive pleasure, but adherents of eco-style are willing to pay for natural coatings so that there is no plastic or composite inside.
- Photo wallpaper - they can be taken out as a separate type, despite the paper base, since they are used only in combination with other wallpaper or other finishing. In recent years, not just photo wallpapers with beautiful views or prints, but also 3D wallpapers with a stereo effect have become popular. Both photo wallpaper and optical wallpaper require not only the appropriate surroundings, but also the appropriate area of the room, as well as good taste, so that it turns out harmonious and not tacky. What can beautify in “small doses” is likely to disfigure in large quantities.
All wallpaper is fixed with adhesive; the specific composition and technology of application (on the wall, on wallpaper, on wallpaper and the wall) is indicated in the instructions and is tied to the type. The process does not require any special skill; rather, it requires diligence, careful adherence to the manufacturer’s recommendations and good glue.
Interior of the dacha inside economy class photo
A dacha is not just a place for hard work. This is a place where you can relax on the weekend, happily combining gardening and gardening work with family or friendly gatherings. The interior of an economy-class country house should also contribute to a cozy rest - photo inside.
Many people believe that there is no need to equip a country house, since this is just a temporary shelter during the period of work on the site. It is enough to furnish it with old, unnecessary furniture. However, a cozy, comfortable environment in the house can give the body complete rest and fill it with positive emotions.
Dye
Before the advent of paint, walls not only in villages, but also in cities were whitewashed with either lime or chalk, but in apartments it was customary to add dye and use stencils. A little later, with the advent of oil paint, “panels” up to half or 2/3 of the wall in kitchens and bathrooms became popular. Painting walls has long been a budget alternative to wallpaper when repairs need to be done but there is no money. Today, with the popularization of Scandinavian style, as well as minimalism, in private houses, walls are increasingly simply painted over fiberglass or putty. Using modern paints, you can get not only a glossy or matte smooth surface, but also a chameleon effect, relief, and also an imitation of natural materials - concrete, stone, fabric, wood. There is decorative finishing of interior walls with paint like marble, silk and velvet, and even suede.
But this is an exclusive, not available to the widest circle due to the high cost, while most often high-quality and opaque, but more affordable paints are used for walls.
- Water-emulsion - water-based emulsion, which replaced oil and enamel, is still in use in the interior of apartments and houses. It attracts with its affordable price, lack of aggressive chemicals in its composition, quick drying and a wide range of colors. The painted surface is relatively resistant to abrasion, and if you use moisture-resistant paint, the walls can be wiped with a damp cloth. The walls in the bathroom can also be painted with moisture-resistant water-based emulsion, but in areas of direct contact with water it is better to use another material, as they still get very dirty and begin to peel off.
- Acrylic - more advanced acrylic paints are water-dispersed, based on acrylic resins and, unlike water-based paints, form a protective permeable film on the surface. In terms of strength, it is comparable to the thinnest layer of plastic, making the walls resistant to UV radiation, abrasion, dirt, and moisture, including direct contact. And high elasticity allows the coating to maintain its integrity, even if the base is not static (shrinkage, seasonal fluctuations). The scope of application of this type is almost unlimited, including stone (brick), mineral, wooden, composite bases, and even metal, both new and already painted. An excellent indicator of the durability of acrylic paints is their use not only on walls and ceilings, but also on the floor. It is important that these paints have high hiding power and mask small defects in the walls, which water-based paints only emphasize. But you have to pay for such functionality, and with a large square footage there will be a serious expense item. However, if you don't want to repaint the walls every few years, it's better to immediately invest in a more practical finish.
- Silicone is also an aqueous dispersion, but with silicone resins (organosilicon compounds) in the composition, with characteristics similar to acrylic paint. Silicone paints are universal, environmentally friendly, resistant to any impact and fading, but they are even more expensive than acrylic paints.
- Silicate - although they are designed for all mineral surfaces and are characterized by increased stability, they are demanding on the quality of the base and any unevenness will only be emphasized. Plus, they can be used either on new or silicate bases and not on any others, which also does not add to their popularity.
Separately, it is worth highlighting the painting of wooden or natural wood-lined walls - you can also use silicone, but this is not its specificity. When you need coverage and a change in the original color, acrylic paint is perfect for wood, but if you want to preserve the naturalness and emphasize the natural beauty of the structure, it is better to use impregnation, glaze, natural oil or wax. Solvent-based paints or drying oils are now practically not used in interiors, both due to their chemical composition and due to their lack of expressiveness.
Choosing materials for a house with periodic residence
The interior decoration of the dacha is carried out taking into account the type of walls, seasonality and personal preferences of the owners. If the house is used periodically, the following options will be preferable:
- Brick walls . It is not prohibited to use any type of finish here. A classic way to give a brick wall a dramatic look is to use wet plaster. It must be remembered that without constant heating, condensation will form on the brick surface; in this case, choose moisture-resistant cement-based plaster.
- Walls made of foam concrete blocks . Foam concrete is known for its high level of water absorption. This feature cannot be ignored, so a deep penetration primer is applied to the walls in several layers, strengthening the porous base and reducing paint consumption. The next step will be gypsum plaster and painting with vapor-proof paint.
Installation of sheet plasterboard on foam concrete Source besplatka.ua
Log walls are magnificent in their natural form Source yandex.ru
Decorative plaster
Like paints, there are a great variety of decorative plasters on sale now, in various price categories, from affordable to premium. Once upon a time, plaster was perceived exclusively as a facade material, and in rooms it carried a purely functional load - leveling walls. Now it is equally in demand both outside and indoors, which is greatly facilitated by their wide variety on the finishing materials market. This finishing coating is used primarily for decorating surfaces in common areas - living rooms, halls, halls, corridors. It can be found less often in bedrooms, kitchens and bathrooms, but these are more a feature of perception than a limitation due to characteristics. Regardless of the specific type, any decorative plaster is a plastic mass applied to the wall using a spatula or a specialized tool (malka, trowel). After drying, the surface becomes monolithic and resistant to both abrasion and moisture. Without going into subspecies and brands, decorative products can be divided into several categories.
- Textured (pebble) - the most “folk” variety of decorative plaster, the first to appear in Moscow and the region, and from there it gradually “spread” across the country - bark beetle. This is how they “christened” the plaster mixture based on a cement binder with the addition of natural stone granulate of a fraction of 1-5 mm. Bark beetle with a large fraction is used on facades, and with a fine fraction it is used as plaster for interior wall decoration. The material received this name because of the characteristic pattern - when applied to the wall, the pebble is rolled under the sand, and the first “pattern” was just longitudinal stripes, reminiscent of the cavities left by wood-boring beetles (bark beetles).
Later they began to “twist the bark beetle” both in a circle (sun) and in other directions, but the “nickname” stuck. On the facade, textured plasters are used as a finishing layer for insulation (SFTK), while in the interior they are applied directly to the rough plaster. Initially, this type of material was produced only on the basis of cement and with natural granules; now both acrylic and silicone mixtures with artificial filler are on sale. Applying stone decorative plaster requires certain skills, but if you wish, you can master the technology and decorate the walls yourself; there are plenty of videos on the Internet, including on the forum. The plastered surface is subsequently painted with acrylic or silicone paint. To get a two-color wall, you first need to go over it with a fluffy, well-moistened roller, and after drying, lightly roll it with a smooth, foam rubber one. There may be one color, but of different saturation, which will look unusual and emphasize the design.
- Relief - if in pebble plasters the pattern is obtained due to the filler included in the composition, then relief plasters are a homogeneous mass. And the texture of the surface is imparted during application using a special technique, or with the help of specialized tools. In the first case, the mass is applied with a spatula or small spoon in deliberately uneven strokes, which are then smoothed. In the second, the process resembles applying starting putty in a thick, uniform layer, and the relief is created using rollers or impressions. In addition to specialized decorative plasters, the texture is also created using ordinary gypsum putties suitable for the thickness of the layer, which is much cheaper. After drying, the walls are painted, as when applying pebble plasters.
- Smooth (thin-layer) - these include the legendary Venetian plaster, which is used to imitate marble cladding on the walls. The Venetian is demanding of the base; it must be not just smooth, but ideal, otherwise it will simply not be possible to finish the wall well. The plaster is applied with a stainless trowel, in several stages, using a special technique with careful smoothing of each layer, but these layers are of minimal thickness. The combination of application technique and composition, including natural marble flour and lime, gives the effect of depth and mirroriness of the walls. A well-applied Venetian can look almost like a mirror, and the surface is indistinguishable from stone. But the material itself is far from budget, and not everyone can afford the cost of a square, but to do it yourself you need to try very, very hard and it is not a fact that attention will be attracted by the beauty and not the wretchedness of the result. At the final stage, the walls are coated with special wax, which protects the surface from moisture and dirt, so that the plaster can be applied not only in residential and common areas, but also in damp ones. Another thin-layer moisture-resistant plaster that imitates a stone surface is Moroccan tadelakt, which can be used to decorate not only walls in bathrooms, showers and swimming pools, but even countertops and sinks.
- Liquid wallpaper - they are not usually classified as decorative plasters, but the material is similar to wallpaper only with cellulose in its composition. In terms of technology of application and visual effect, this is precisely decorative interior plaster, applied to the prepared surface using a spatula or mortar. After hardening, the mass forms a monolithic, silky surface with slight relief on the walls. What distinguishes liquid wallpaper from decorative plaster is its lower strength, but much greater elasticity. Their use is most relevant on surfaces that can “play”, when covering walls with rough slabs for leveling. The coating hides imperfections of the base well and can be applied without prior putty. But to be on the safe side, the walls need to be coated with a specialized primer, tinted to match the color of the mass.
It is worth considering that structural plaster on the inside is less practical than textured plaster and it is almost impossible to clean it from dirt, but you can simply repaint it at any time.
How to finish the floor and ceiling
When choosing a material for finishing a dacha, you may prefer laminate. Its installation involves laying the substrate and insulation. This will prevent contact of the finishing coating with the rough surface and exposure of the laminate to moisture. When tiling the floor with your own hands, you need to figure out what material is the basis of the rough coating. This will allow you to understand whether a waterproofing layer is needed. You cannot do without laying insulation if installation work is carried out according to:
- concrete floor;
- monolithic ceiling;
- cement-sand screed;
- factory plates.
Finishing the dacha floor with laminate must begin from the window, moving perpendicularly. It is important to provide a gap between the wall and the laminate by placing spacer wedges there. Their width should be 10 mm. The gaps are necessary to allow the covering to expand and contract as indoor conditions change.
When finishing the floor in a cottage room, you will need to cut the panel in the second row to start with a short element and get a staggered arrangement of slats. If the trimmed part is larger than 50 cm, it can be placed in the second row, minimizing waste. The boards are applied to adjacent panels at an angle of 45˚.
When finishing the floor with your own hands, you will need to lay the last panel using a clamp, which will keep the system in a stationary state. After installation, the deformation gap is closed with skirting boards.
When decorating the interior of a dacha, you also need to think about the ceiling. It can be refined using paint, tiles or a hemming system. A dacha room in the ceiling area is sometimes also finished with clapboard. You can use the same drywall, which is used not only for standard leveling, but also for creating multi-level beautiful systems.
When choosing materials for your home, you should also pay attention to plastic panels. The algorithm for their installation is similar to the technology for installing lining. Foam boards that cope well with aggressive conditions, such as moisture or changing temperature conditions, will look great. The interior of a country house will look simple with such decoration, but it will cost quite cheap.
Plastic on the ceiling can retain an attractive appearance for a long time, and additional advantages are low cost and the possibility of self-installation. After all, one cannot but agree with the fact that suspended ceilings are also a budget design idea, but their installation is impossible without the appropriate equipment and skills.
You can’t just focus on cost, because ceiling panels can only be glued to a flat surface. The base must also be prepared, otherwise the tiles will not lie tightly, and already at the repair stage noticeable defects will appear at the joints. Therefore, before finishing the ceiling, you need to evaluate its quality and evenness, as well as its appearance. If smudges are noticeable here and there, you will also need to get rid of them.
Facing
Some interior design styles involve covering the walls with ceramic tiles or mosaics not only in the kitchen and bathroom, but also in other rooms. Several materials are used for these purposes.
- Natural stone is rare, but quite popular for fragmentary finishing in the fireplace area, doorways or on an accent wall.
- Artificial stone is a ready-made gypsum imitation, stylized as stone of various types, used not only in accent areas, but also as the main finishing material for walls, if not in the whole house, then in some rooms.
- Homemade imitation is the simplest and cheapest, and therefore a popular finish among private owners, attractive due to its accessibility and relative ease of work. Brickwork on the wall is imitated using gypsum plaster applied to the surface either through a stencil or over “seams” of masking tape. The relief is created using various available means, it can be a spatula with fingers, or a dry brush. After removing the tape or stencil and drying the “brick”, the surface is painted in one or more tones. Some also seal the seams for greater authenticity, but this is not for everyone and makes sense when the tiles are thick. Imitation of masonry is done in corridors, halls, and living rooms, and some even decorate bedrooms this way.
You can also try making an imitation using polymer molds, but this is much more expensive, but the result is practically indistinguishable from expensive collections of famous brands.
Exterior finishing options
Decorating the veranda at the dacha is an equally important factor that can influence the perception of the entire house. To cladding this part of the building you can use:
- wood;
- metal;
- vinyl;
- cement.
All these solutions can be used both as independent materials and as those that form the basis of siding. It is the one that is most popular when decorating a dacha. Vinyl or wood products have many advantages. They do not fade in the sun, are not afraid of exposure to water and are durable. This cladding is durable and looks attractive.
But if you want to decorate your dacha cheaply, you should choose vinyl siding, which is also resistant to temperature changes. Plastic siding is most often chosen to decorate the facade of a dacha. It has a low cost and is not at all afraid of moisture, it is visually attractive, and its characteristics are reliable and durable.
If you want to clad your dacha cheaply, then PVC panels are just for you. They are suitable not only for exterior, but also for interior decoration. The material is easy to care for, and you can install it without having the appropriate construction skills. If you want to decorate your dacha with siding, you can take advantage of a wide variety of choices. These products are available in a variety of colors, options and textures.
The veranda at the dacha will look attractive, and you can complement it with a durable and flexible polycarbonate canopy, which goes well with plastic cladding.
The terrace is sometimes also finished with brick. It is more durable, but also more expensive. You can cover an enclosed space with plasterboard; this will also allow you to additionally insulate the space, as well as level the walls, eliminating defects from them. If you want to finish the veranda at your dacha inexpensively, you can choose imitation timber. It is represented by monolithic and combined materials. The first allows you to design surfaces, creating a continuous monolithic panel. A combined timber simulator, which is used when finishing a summer cottage terrace, is the use of a base material that is combined with tiles or fabric that have a wood texture.
Wood paneling
Lovers of “wooden” interiors prefer “warm” natural wood to all other materials; fortunately, a characteristic look can be given to any walls. In most cases, lining is used for interior decoration - planed slats made of coniferous or hardwood with a tongue-and-groove system and several types of profiles. The slats are mounted on a wooden frame, both vertically and horizontally. Depending on the type of profile, type of chamfers and width of the planks, the following types of lining are distinguished:
- eurolining;
- softline;
- calm;
- American;
- imitation timber;
- imitation logs (block house).
Ceilings and walls are sheathed with lining, either entirely or in combinations, then covered with opaque paint or emphasizing the natural color and pattern. How the lining will tolerate temperature and humidity conditions, dirt and fading depends precisely on the type of protective and decorative coating.
Drywall
- helps hide utility lines;
- allows you to achieve a perfectly flat wall surface;
- absorbs moisture well;
- possibility of non-linear editing.
You should also be careful when purchasing drywall in a store. You should start from the characteristics of the room in which the cladding is planned. If you have to deal with a permanently damp place, it is best to choose moisture-resistant gypsum board sheets
.
They are usually available in blue or green. For rooms with high temperatures and a certain risk of fire, pink
drywall is suitable - it has a reliable fire-resistant coating that will help protect your walls from unpleasant surprises.
One of the advantages of covering walls with plasterboard in a wooden house is that it is easy to install.
Thanks to the dimensional sheets, the cladding can be completed quite quickly. True, you will first have to build a sheathing
- this is an improvised frame made of metal profiles or wooden beams. It can successfully hide all sewer and ventilation communications, cables that spoil the appearance of the room. After the gypsum board sheets have been attached, all that remains is to treat them with a primer, seal all the seams with serpyanka, thoroughly putty all the defects and paint or whitewash them in the color that fits into the format of your interior.
An important point that I would like to pay close attention to: new wooden houses tend to shrink after some time, so it is recommended to cover them with plasterboard only after this.
In this case, it is necessary to leave 1-2 cm
at the junction with the floor and ceiling, since wooden walls tend to swell - and one day the cladding may simply tear. Video with recommendations from experts.
An example of the layout of a two-room house
If you decide to build a small house, consisting of only two living rooms and suitable for one or two people, the project provides the most profitable option, taking into account the small area of the house. The kitchen and dining room can be combined, as well as the bathroom and toilet. Maximum use is made of built-in modules: cabinets, appliances, niches and storage rooms. One bedroom in the house is a must. In addition, you need to equip a sleeping place in the living room.
The width of the hallway should not be less than 1.5 m. If the room area is large, install built-in cabinets and shelves with shoes and outerwear.
An example of the layout of a one-story house consisting of two living rooms Source bankfs.ru
In a two-story house, living rooms are located on the 2nd floor, on the first floor there is a household sector - a kitchen, a dining room, a boiler room, and a storage room.
The plan for building a house with two living rooms must provide for:
- hallway;
- common room;
- bedroom;
- kitchen;
- bathroom;
- pantry.
In the project, you can consider a separate exit from the kitchen to the terrace.
An example of the layout of the first floor of a two-story house consisting of two living rooms Source ecoteploiso.ru
Which house project to choose: one or two floors
The possibilities of modern design of residential buildings make the name “one-story house” conventional. The house construction plan may include the equipment of the basement floor and the construction of an attic. A cottage with such extensions will turn out to be three-level in the design of a one-story house. The attic and ground floor cannot be called floors, but such premises will make housing more comfortable and increase the usable area of the house.
On the ground floor they usually equip the economic sector, install sports equipment, and install communications. Here you can equip a boiler room and make a garage. The attic can be equipped with bedrooms and children's rooms.
An example of the layout of a house with a ground and attic floor Source medicroslavl.ru
If you are not attracted to a home with additional levels, you should plan the rooms with efficient use of space in mind. The house must provide premises for all family members, and the kitchen and dining room must be combined. The same applies to the toilet and bathtub. The construction of low partitions and columns will help to delimit the zones.
A two-story house is being built for a large family. Living rooms for household members are planned on the second floor. On the first floor, a living room, kitchen, and guest bedroom are set up. When several generations live together, the older family members are assigned rooms downstairs. Bathrooms on the floors are placed one above the other. This makes communications easier.
If you want to install autonomous heating, the boiler room is located near the kitchen, in the basement or garage.
The choice of which house to build, two-story or one-story, should be based on the size of the plot. If you have a large family and a small plot, it is better to give preference to a two-story structure. In such a house, you can allocate a personal room to each family member and at the same time save territory on the site.
An example of the layout of a two-story house Source centermira.ru
If the family is small, then a one-story house, even on a small plot, will be quite enough, because a two-story structure will cost much more.
When designing a house, they provide for the possibility of further expansion of housing.
Transparent house Farnsworth House
The classic Farnsworth House is one of the most famous works of German modernist architect Ludwig Mies van der Rohe.
The glass house, built for Dr. Edith Farnsworth between 1945 and 1951 in Plano, Illinois, sits on a secluded 10-acre property.
The design was created with the goal of connecting residents with the nature surrounding the house. It is worth noting that several trees were planted around the house to create shade.
If the house has four rooms
Housing with four rooms is easier to zone, and it is suitable for a large family. The right side of the building is reserved for relaxation, the left for activity, or vice versa. In such a house they plan:
- hallway with vestibule;
- 3 bedrooms;
- corridor between separate rooms;
- living room;
- kitchen;
- bathroom
If the space allows, arrange a laundry room, a veranda with an exit from the bedroom, and a second porch with an exit from the kitchen.
In the process of designing interior spaces, the location of sources of natural light should be taken into account. It is advisable to design rooms in certain proportions, so that they are not too elongated along the length, and their depth does not exceed 6 meters.
An example of the layout of a house consisting of four living rooms Source ar.decorexpro.com
