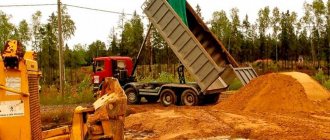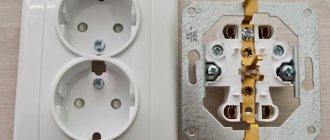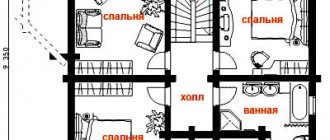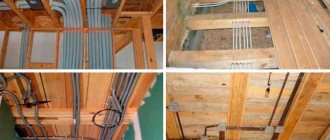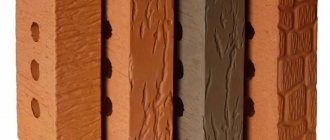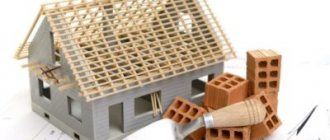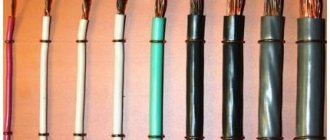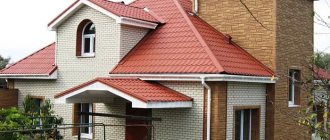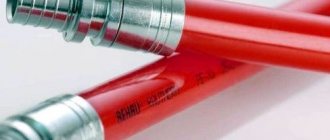Premises in which people are permanently or temporarily located must maintain a certain temperature in accordance with sanitary standards. However, according to the laws of physics, if the temperature outside the building is different from that inside the premises, the system will tend to equilibrium, and the room will lose some of its heat. In other words, heat loss will occur, which must be compensated by the heating system. Let's look at what it is and what calculations need to be made to choose a heating system.
Types of heat loss
The authors of many articles reduce the calculation of heat loss to one simple action: it is proposed to multiply the area of the heated room by 100 W. The only condition that is put forward in this case relates to the ceiling height - it should be 2.5 m (for other values it is proposed to enter a correction factor).
In fact, such a calculation is so approximate that the figures obtained with its help can be safely equated to “taken from the air.” After all, the specific amount of heat loss is influenced by a number of factors: the material of the enclosing structures, outside temperature, area and type of glazing, air exchange rate, etc.
Heat loss at home
Moreover, even for houses with different heated areas, all other things being equal, its value will be different: in a small house - more, in a large house - less. This is how the square-cube law manifests itself.
Therefore, it is extremely important for the home owner to master a more accurate method for determining heat loss. This skill will allow you not only to select heating equipment with optimal power, but also to evaluate, for example, the economic effect of insulation
In particular, it will be possible to understand whether the service life of the heat insulator will exceed its payback period.
The first thing the contractor needs to do is to decompose the total heat loss into three components:
- losses through enclosing structures;
- caused by the operation of the ventilation system;
- associated with the discharge of heated water into the sewer.
Let's consider each of the varieties in detail.
General information
Thermal processes and their physics
The essence of thermal phenomena is not difficult to understand. The temperature of a body or the degree of heating will be nothing more than a measure of the intensity of vibrations of the elementary particles of which the body consists. It is clear that when two particles collide, the one with a higher energy level will give up energy to the particle with less energy, but not vice versa. But this is not the only way of energy exchange, because transfer is possible due to quanta of heat radiation. In this case, the basic principle will certainly remain the same - a quantum emitted by a less heated atom is not able to transfer energy from hotter elements to particles. It is simply reflected from it and can disappear without a trace, or transfer its energy to a second atom, which has less energy.
Thermodynamics is wonderful because the processes occurring in it are completely visual, and can also be interpreted under the guise of different models. The main thing is that the basic postulates are observed, for example, the law of energy transfer and thermodynamic equilibrium. So if your presentation complies with these rules, then you can easily understand the method of thermal engineering calculations from A to Z.
Thermal Transfer Resistance Concept
The ability of certain materials to transfer thermal energy is called thermal conductivity. It is always higher than the density of the substance and the better the structure is adapted to transmit kinetic type vibrations. The value that is inversely proportional to thermal conductivity will be thermal resistance. For all materials, the property can take on unique values depending on the shape, structure, and many other factors. For example, we are talking about the efficiency of heat transfer into the thickness of materials and in the zone of contact with other media can differ, and especially if between the materials there is at least a small layer of a substance in a different state of aggregation.
Floor heat loss
A cold floor in a house is a disaster. Heat loss from the floor, relative to the same indicator for the walls, is approximately 1.5 times more important. And the thickness of the insulation in the floor should be exactly the same amount greater than the thickness of the insulation in the walls.
Heat loss from the floor becomes significant when you have a cold base or just street air under the floor of the first floor, for example, with screw piles.
If you insulate the walls, insulate the floor too.
If you put 200 mm of basalt wool or polystyrene in the walls, then you will have to put 300 mm of equally effective insulation in the floor. Only in this case will it be possible to walk on the floor of the first floor barefoot in any, even the most severe, winter.
If you have a heated basement under the floor of the first floor or a well-insulated basement with a well-insulated wide blind area, then the insulation of the first floor floor can be neglected.
Moreover, such a basement or basement should be pumped with heated air from the first floor, or better yet, from the second. But the walls of the basement and its slab should be insulated as much as possible so as not to “heat” the soil. Of course, the constant ground temperature is +4C, but this is at depth. And in winter around the basement walls it’s still the same -30C as on the ground surface.
Which areas need to be insulated?
To reduce heat transfer from object to object, you need to put insulation on a warm object, as a result of which heat will leave it at a slower rate. Now the heat loss of the object will be directly affected by the thickness of the insulation and its heat resistance.
You can reduce the direct path of heat transfer if you place insulation in the following areas:
- house walls;
- floors;
- roof or ceiling;
- external and internal side surfaces of the foundation.
It is important! It is not practical to insulate the internal foundation if it is not insulated from the outside, because... this may cause it to freeze.
By the way, material on the topic:
Why does the roof freeze and how to deal with it?
Why do walls freeze and how to deal with it?
How to calculate wall thickness
In order for the house to be warm in winter and cool in summer, it is necessary that the enclosing structures (walls, floor, ceiling/roof) must have a certain thermal resistance. This value is different for each region. It depends on the average temperatures and humidity in a particular area.
Thermal resistance of enclosing structures for regions of Russia
In order for heating bills not to be too high, it is necessary to select building materials and their thickness so that their total thermal resistance is not less than that indicated in the table.
Calculation of wall thickness, insulation thickness, finishing layers
Modern construction is characterized by a situation where the wall has several layers. In addition to the supporting structure, there is insulation and finishing materials. Each layer has its own thickness. How to determine the thickness of insulation? The calculation is simple. Based on the formula:
Formula for calculating thermal resistance
R—thermal resistance;
p—layer thickness in meters;
k is the thermal conductivity coefficient.
First you need to decide on the materials that you will use during construction. Moreover, you need to know exactly what type of wall material, insulation, finishing, etc. will be. After all, each of them makes its contribution to thermal insulation, and the thermal conductivity of building materials is taken into account in the calculation.
First, the thermal resistance of the structural material (from which the wall, ceiling, etc. will be built) is calculated, then the thickness of the selected insulation is selected based on the “residual” principle. You can also take into account the thermal insulation characteristics of finishing materials, but usually they are a plus to the main ones. This is how a certain reserve is laid down “just in case.” This reserve allows you to save on heating, which subsequently has a positive effect on the budget.
An example of calculating the thickness of insulation
Let's look at it with an example. We are going to build a brick wall - one and a half bricks long, and we will insulate it with mineral wool. According to the table, the thermal resistance of walls for the region should be at least 3.5. The calculation for this situation is given below.
- First, let's calculate the thermal resistance of a brick wall. One and a half bricks is 38 cm or 0.38 meters, the thermal conductivity coefficient of brickwork is 0.56. We calculate using the above formula: 0.38/0.56 = 0.68. A wall of 1.5 bricks has this thermal resistance.
- We subtract this value from the total thermal resistance for the region: 3.5-0.68 = 2.82. This value must be “added” with thermal insulation and finishing materials.
- We calculate the thickness of mineral wool. Its thermal conductivity coefficient is 0.045. The thickness of the layer will be: 2.82 * 0.045 = 0.1269 m or 12.7 cm. That is, to ensure the required level of insulation, the thickness of the mineral wool layer must be at least 13 cm.
If the budget is limited, you can take 10 cm of mineral wool, and the missing amount will be covered with finishing materials. They will be inside and outside. But, if you want your heating bills to be minimal, it is better to use the finishing as a “plus” to the calculated value. This is your reserve during the lowest temperatures, since thermal resistance standards for enclosing structures are calculated based on the average temperature over several years, and winters can be abnormally cold
Therefore, the thermal conductivity of building materials used for finishing is simply not taken into account
Ventilation gap
The vapor permeability of a wall is a characteristic that shows the presence of natural ventilation. If vapor permeability is low or absent, then there is a need to construct a forced hood. Walls made of natural materials have a natural vapor permeability. They are said to "breathe". Many artificial materials, foam insulation, do not have vapor permeability. Therefore, they block gas exchange through the wall.
Installation of a ventilation gap in a frame house.
A wall made only of mineral wool has a high vapor conductivity. At the same time, condensation accumulates in the insulation, which disrupts the thermal conductivity properties of the insulation. In order for the wall to keep the cold out, it is necessary to properly build the wall pie of the frame house. To protect against vapors from the house, a vapor barrier is made, a membrane film is installed on the outside and a ventilation gap is provided.
A good frame house is insulated with mineral wool with the obligatory installation of a ventilation gap between the insulation and the outer wall cladding. In this case, the outside of the insulation is covered with a vapor barrier membrane, which prevents steam from penetrating into the insulation. But it does not prevent possible steam from escaping from the insulating layer. Thus, the ventilation gap in a frame house is a gap through which wet steam can escape from the wall.
The ventilation gap also prevents condensation on the inside of the cladding.
The need to use a ventilation gap
- If mineral insulation loses its heat-saving properties when wet.
- If the exterior decoration is made of a material that does not allow steam to pass through. In this case, a frame house without a ventilation gap will condense moisture from the inside of the siding.
The thickness of the ventilation space between the insulation and the outer skin is determined by its location and the length of the wall; the longer it is, the wider the ventilation gap should be. The width of the ventilation gap in a frame house from the outside is at least 25 mm. If the wall area is large, it should be at least 50 mm.
Correct device.
Sometimes, in order to reduce the cost of a building, they use penoplex insulation of a frame house. This insulation is airtight and therefore does not require an air ventilation gap. Is a ventilation gap necessary in a frame house?
- The insulation material is vapor-proof.
- External wall finishing allows steam to pass through. Mineral wool can be covered with plaster without a ventilation gap if the plaster mixture has high vapor permeability, higher than that of mineral wool.
In this case, the thickness of the insulation of the walls of the frame house does not require the installation of a ventilation gap inside and outside.
What is the best way to reduce heat loss in your home?
As a rule, after professional thermal imaging and processing of the results, a report is drawn up that describes in detail the identified shortcomings and makes recommendations, the implementation of which ensures the maximum reduction in heat loss or their complete elimination.
Practical experience shows that it is possible to reduce heat loss if the following measures are taken:
- Insulate the foundation, walls and roof. Creating an additional thermal insulation barrier is an effective way to improve the temperature in rooms.
- Install modern multi-chamber double-glazed windows or replace seals and fittings in old windows.
- Install a “warm floor” system, which ensures efficient heating of the used space in the room.
- Install a foil screen behind the radiator that will reflect and direct heat into the room.
- Seal gaps and cracks in the walls with polyurethane-based sealant.
If it is not possible to carry out total insulation, then it is worth using simple methods with minimal costs aimed at sealing seams and cracks, as well as keeping windows and doors tightly closed, ventilating more than once for an hour, but several times for 10-15 minutes .
Heat loss due to roof or ceiling
Heat losses for the ceiling and roof are calculated using the same formula as for walls. Warm air rises, therefore, in order not to heat the street, you should take roof insulation seriously during construction. The main heat loss parameter here will be the unevenness of the joints. A lot will also depend on the choice of insulation material. So, for example, the use of ecowool assumes the absence of moisture. And, as you know, along with warm air, steam also rises, which, when cooled, will condense, settle on the insulation, replacing air and reducing the thermal resistance of the insulation.
Causes of heat leakage in the heating system
Heat loss also applies to heating, where heat leaks often occur for two reasons.
A powerful radiator without a protective screen heats the street.
Heating radiator in thermal imager outside
Not all radiators warm up completely.
Following simple rules reduces heat loss and prevents the heating system from running idle:
- A reflective screen should be installed behind each radiator.
- Before starting the heating, once a season, it is necessary to bleed the air from the system and check whether all radiators are fully warmed up. The heating system can become clogged due to accumulated air or debris (delaminations, poor-quality water). Once every 2-3 years the system must be completely flushed.
The note! When refilling, it is better to add anti-corrosion inhibitors to the water. This will support the metal elements of the system.
Calculation of heat losses in Excel
Step 2
You need to fill in the initial data: room number (if you need it), its name and temperature inside, the name of the enclosing structures and their orientation, the dimensions of the structures. You will see that the area counts itself. If you want to subtract the window area from the walls, you need to adjust the formulas, since we do not know where your windows will be recorded. Our space is being taken away. You also need to fill in the heat transfer coefficient 1/R, temperature difference and correction factor. Unfortunately, they are filled out manually. In the example, we have an office with three external walls; one wall has two windows, another has no windows, and the third has one window. The wall structure will be as in the example where we calculated R, eat k=1/R=1/2.64=0.38. Let the floor be on the ground and divide it into zones; we have two of them and calculate the losses for two zones, then k1 = 1/2.15 = 0.47, k2 = 1/4.3 = 0.23. Let the windows be energy-saving Ro = 0.87 (m2°C/W), then k = 1/0.87 = 1.14.
The picture shows that the amount of heat loss is already visible.
Step 3
Unfortunately, additional losses are also filled in manually. You need to enter them as a percentage; the program itself will convert them into a coefficient in the formula. And so, for our example: Walls 3 means +5% heat loss to each wall, the terrain is not spindle therefore +5% to each window and wall, Orientation to the South +5% for structures, to the North and East +10%. There are no external doors, therefore 0, but if there were, the percentages would only be added up to the wall in which there is a door. We remind you that additional heat losses do not apply to the floor or ceiling.
As you can see, the loss of premises has increased. If you already have warm air entering the room, this is the last step. The number written in column Q is your desired heat loss of the room. And this procedure must be carried out for all other premises.
Step 4
In our case, the air is not heated, and in order to calculate the total heat loss, we need to enter the area of our room 18 m2 in column R, and its height 3 m in column S.
This program significantly speeds up and simplifies calculations, even despite the large number of manually entered elements. She helped us more than once. We hope it will become a helper for you too!
Impact of building materials
According to the requirements of SanPin, the maximum difference between the air temperature and the wall temperature should be 4°C. This indicator depends on the thermal resistance of the material.
Each material has its own thermal resistance indicator expressed in °C m2/W:
- Brickwork – 0.73
- Beam – 0.83
- Expanded clay slab – 0.58
However, this is not the only indicator that affects the heat in the house. Despite the fact that the thermal resistance of a house made of timber is almost the same as that of brickwork, it retains heat much worse. This is due to the fact that there are gaps between the logs that need to be filled with insulation. In brickwork, all gaps are closed with cement mortars, which almost doubles the thermal resistance. The expanded clay slab loses heat due to the seams. Therefore, additional losses must also be taken into account when calculating heat losses.
Large heat losses at home? How to reduce them?
Often, private home owners have to deal with the problem of increased heat loss. Despite the fact that all calculations were made in accordance with regulatory documentation, there is always not enough heat in the cottage. This may be due to flaws made during the construction of the house, installation of double-glazed windows, air conditioning systems, and wall insulation.
The most common cause of heat leakage in a cottage can be:
- insulation damaged during installation or improperly secured;
- inefficient operation of radiators (radiators are located too close to the wall and heat up the enclosing partition);
- penetration of cold through air conditioner mounting holes or hatches;
- poorly sealed masonry seams;
- laying heated floors close to the wall;
- poor-quality installation of double-glazed windows.
Such defects can be identified using a thermogram. The thermogram shows which areas of the enclosing partition heat up more strongly and, accordingly, release more heat into the environment.
To avoid such problems, it is important to take care of the quality of installation work and insulation of the cottage during the house construction stage. The choice of insulation materials, double-glazed windows, air conditioning systems, radiators, underfloor heating systems also determines the further level of heat loss
Saving on building materials may subsequently cause overpayments on energy resources.
A properly designed architectural design of a house can help reduce heat loss. It is believed that heating a one-story house with simple geometry and a limited number of corners is more economical. The presence of roller shutters and south-facing glazing also contributes to savings.
Approximate minimum quality of insulation of external walls
To maintain warm indoor conditions (+20°C), you need to calculate the power of suitable heating equipment. Let's calculate the parameters of a house with a conventional facade design (without a ventilation layer) in the Moscow region with a total area of external walls of 360 sq. m. For this region, the average minimum outside temperature according to the guide is -20°C. Let's insert the following values into the calculator for each layer (material / thickness in cm / thermal conductivity coefficient):
- concrete/ 20/ 2.1;
- foam concrete with a density of 1000 kg per cubic meter / 30 / 0.47;
- expanded polystyrene/ 20/ 0.06.
As a result, we get 3.9 kW. By changing the initial parameters, you can make the necessary adjustments.
Using specialized software is more convenient than sequential calculations using formulas. When choosing the appropriate instrumentation, you should check the methodology used. It is necessary to ensure that the source data takes into account all relevant factors. It is recommended to increase the resulting value slightly so that the heating equipment does not operate under increased loads.
Factors influencing heat loss
In building structures, as a rule, combinations of several materials are used. This solution provides:
- the necessary strength of the power frame;
- good insulating properties;
- attractive appearance of the finish;
- reliable bonding of layers.
Wall structure
Grounding calculation
In the example shown in the figure, the total loss is calculated by adding the values obtained for each layer. In addition to thickness, the thermal conductivity of each material is taken into account.
For your information. The above values are entered sequentially into a specialized calculator for heat loss from the walls of a house. The program will automatically substitute the appropriate coefficients.
In reality, more complex problems have to be solved. Quite often, steel pins are used to fill the monolith to hold the formwork. After the process is completed, they are removed, followed by filling the holes with a building mixture. If the installation technology is violated and the final operations are not performed, “cold bridges” will form in the walls. Through them, heat quickly escapes outside, while simultaneously uselessly heating the interior of the wall. It is clear that in such conditions heating costs increase significantly.
Air has minimal heat conductivity and is therefore an excellent insulator. This property is used in the creation of fiber and porous specialized materials. To get a good result, create a homogeneous layer. Any seal, especially one that creates heat leakage routes, increases losses.
The next important factor is the accumulation of moisture inside building structures. Unlike air, here we are talking about a deterioration of useful insulating properties. At subzero temperatures, the crystallization process increases thermal conductivity tens of times.
Moving the dew point in different building structures
It is shown here that with a high-quality project, the place of formation of high humidity is moved outside the main wall. It is for this reason that insulation is recommended to be installed outside. Wrong decisions not only worsen thermal conductivity, but also activate rotting processes.
Important! To avoid mistakes, the calculation of heat loss online is supplemented by studying the movement of the dew point in normal year-round operation
The best insulation manufacturers
Having chosen the type of insulator, all that remains is to find the manufacturer. According to customer reviews, identical materials from different suppliers differ greatly in composition and properties. Among the trusted brands that manufacture thermal insulation products are:
- ROCWOOL is the undisputed leader in the production of basalt materials with an average price of 455 rubles.
- Knauf - supplies high-quality expanded polystyrene foam for sale with a price tag starting from 866 rubles.
- Isover is a supplier of mineral wool at a price of 650 rubles. per stove.
- Ursa - develops glass wool materials that cost about 528 rubles.
The listed companies value their reputation and are included in the rating of the best suppliers of insulation, therefore they sell only reliable and durable products with good insulation characteristics.
Tables for calculating heat losses at home
Table “K - heat transfer coefficient”:
| Design | Structure thickness, mm | K, W/ (m2 x °C) | |
| Brick wall (cold mortar with internal plaster) thickness | 1.5 bricks | 395 | 1,5 |
| 2 bricks | 525 | 1,24 | |
| 2.5 bricks | 655 | 1,04 | |
| Chopped wooden walls made of logs, diameter, mm | 200 | 160 | 1,02 |
| 240 | 200 | 0,85 | |
| Cobblestone wooden walls | 150 | 1,0 | |
| 200 | 0,76 | ||
| Attic wooden floor | 100 | 1,0 | |
| Double windows | — | 2,68 | |
| Double doors | — | 2,33 |
Table “n - reduction factor”:
| Name of the fence | n |
| Floors on the ground and joists | 1,0 |
| Attic floors with steel, tile or asbestos-cement roofs with sparse sheathing and attic-free coverings with ventilated vents | 0,9 |
| The same for floors on solid flooring | 0,8 |
| Attic floors with roofs made of rolled materials | 0,75 |
| Fences separating heated rooms from unheated ones, communicating with outside air | 0,7 |
| Fences separating heated rooms from unheated ones that are not connected to the outside air | 0,4 |
| Floors over underground spaces located below ground level | 0,4 |
| Ceilings over underground spaces located above ground level | 0,75 |
| Floors over unheated basements located below ground level or protruding to a height of up to 1 m | 0,6 |
Table “Values of R0 and 1/R0”:
| Design | Thickness | R0, kcal/(m2 x h x °C) | 1/R0, kcal/ (m2 x h x °C) | |
| in bricks | in mm | |||
| Walls | ||||
| Solid masonry made of ordinary bricks | 0,5 | 135 | 0,38 | 2,64 |
| 1 | 265 | 0,57 | 1,76 | |
| 1,5 | 395 | 0,76 | 1,32 | |
| 2 | 525 | 0,94 | 1,06 | |
| 2,5 | 655 | 1,13 | 0,89 | |
| Solid masonry of ordinary brick with an air gap (= 50 mm) in a bandage every 6 rows | 1,5 | 435 | 0,9 | 1,11 |
| 2 | 565 | 1,09 | 0,92 | |
| 2,5 | 695 | 1,28 | 0,78 | |
| Solid masonry of perforated bricks | 1,5 | 395 | 0,89 | 1,12 |
| 2 | 525 | 1,2 | 0,89 | |
| 2,5 | 655 | 1,4 | 0,71 | |
| Brickwork with thermal insulation backfill | 1,5 | 395 | 1,03 | 0,97 |
| 2 | 525 | 1,49 | 0,67 | |
| Wooden chopped | — | 200 | 1,33 | 0,75 |
| — | 220 | 1,45 | 0,68 | |
| — | 240 | 1,56 | 0,64 | |
| Paving stones | — | 150 | 1,18 | 0,85 |
| — | 180 | 1,28 | 0,78 | |
| — | 200 | 1,32 | 0,76 | |
| Attic floors | ||||
| Reinforced concrete made of prefabricated ribbed slabs with insulation | — | 100 | 0,69 | 1,45 |
| — | 150 | 0,89 | 1,12 | |
| — | 200 | 1,09 | 0,92 | |
| — | 250 | 1,29 | 0,77 |
Before calculating the heat loss of a house, remember that additional heat loss depends on the location of the building on the ground, on the orientation of the walls to the cardinal points, wind speed and infiltration. If the structural elements of the house are facing north, east, northeast and northwest, additional losses will be 10%, and if they are facing west or southeast - 5%. The heat consumption for heating the air in a room can be found using the formula: Q = F(pl.) x (tb - tn).
It uses the following quantities:
- F is the floor area of the room (in m2);
- tв-tн - internal and external temperatures.
In addition to the above calculations, heat loss should be reduced by the amount of household heat generation. Household heat emissions are determined at the rate of 21 W per 1 m2 of floor area.
As a result, to determine the thermal performance of the heating system, you should: calculate the main and additional heat losses, sum them up and subtract the value that characterizes household heat release.
