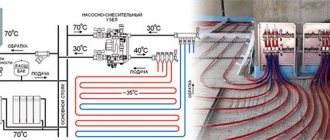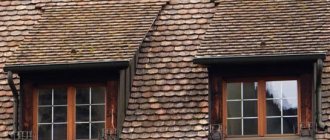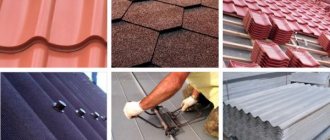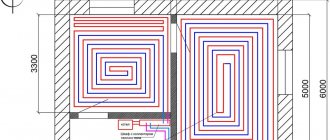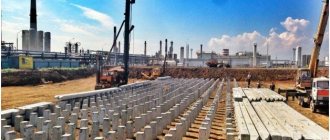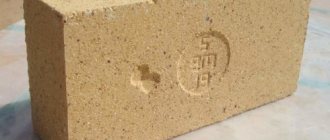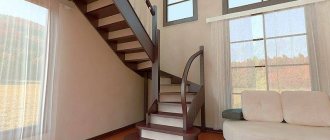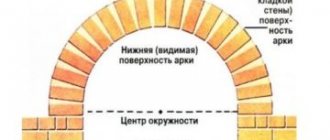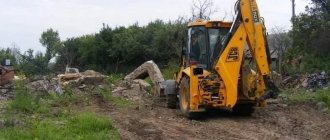The brick calculator for building a house allows you to calculate the required number of silicate and ceramic blocks for the construction of walls and partitions. The tool takes into account the type of masonry (wall thickness), consumption of masonry mortar and mesh, the presence of doors/windows, lintels and reinforcing belt. In addition, the program can determine the number of bricks in 1 m3, their total volume, weight and cost at a known price per piece. Suitable for calculating ordinary and facing bricks without restrictions. GOST data and reference materials from manufacturers are used as a regulatory framework. In order to get a brick calculation, fill out the fields of the calculator and click the “ Calculate ” button.
You might also be interested in:
- calculation of foam concrete
- calculation of aerated concrete
- calculation of gas silicate
Related regulatory documents:
- GOST 379-2015 “Bricks, stones, blocks and silicate partition slabs”
- GOST 530-2012 “Ceramic brick and stone”
- SP 70.13330.2012 “Load-bearing and enclosing structures”
- SP 15.13330.2012 “Stone and reinforced masonry structures”
What you need to know to carry out calculations
You can find out how many bricks you need for a new house by using an online calculator that will help you calculate the exact amount of stone for any building, be it a house, a bathhouse, a change house, etc. It is suitable for calculating both building and facing materials.
Without much difficulty, you can calculate the bricks for a house manually. But first, a few words about what kind of bricks are on sale. It can be solid, hollow and porous. Due to the existing voids in the material, its weight is reduced. And a room made of such building material will retain heat longer, since the air remaining in the voids is a poor conductor of heat. The most popular brick size is 250x120x65 mm.
To show how easy it is to calculate the amount of building material needed, let’s take for example a square house, the size of which is 10x10 m with a height of two floors.
If we know the total area of the house, then it is necessary to carry out additional calculations, namely:
- find out what the perimeter of the building is;
- calculate the area of the walls taking into account their height;
- determine the thickness of the walls (external and internal).
Each of these parameters affects how many bricks are needed to build a cottage according to the given parameters.
Although the facing brick differs in texture, its dimensions are standard Source sv.decorexpro.com
See also: Catalog of projects of brick houses presented at the exhibition “Low-Rise Country”.
Preparation of the land plot
Purchasing a plot of land is a rather complicated procedure for an unprepared person. But only after going through the entire process of registration, receiving a certificate of ownership, cadastral number, permission to use the site for individual housing construction, can you begin to build a house.
You should not start by leveling the surface of the site or cutting down trees for the construction site of the house. A house begins with a project, and a specialist designer always takes into account in his work such subtleties as the terrain or the preservation of trees and shrubs. And, most likely, construction and even preparatory work before the development of a construction project will turn out to be wasted costs.
The terrain of the site has a strong influence on the cost of preparatory work. Source stroytehnika.su
Types of bricks included in the calculator
If the perimeter of the external walls is: 10 x 4 = 40 m, then in order to calculate the area of the walls, the sum of the perimeter should be multiplied by their height. Let it be equal to 3 m. From this it follows that the height of the two floors is 2 x 3 = 6 m. From this it turns out that the area of the external walls is: 40 x 6 = 240 m2.
To find out how many bricks are needed for a 10x10 house without a calculator, you need to take into account the thickness of the masonry and select the type and size of the stone from which it will be made. Dimensions of masonry material can be of three types:
- Single - 250x120x65 mm
- One-and-a-half - 250x120x88 mm
- Double - 250x120x138 mm.
How many bricks are needed to build a house can be found out by referring to the consumption table of the required material per 1 m2 of masonry:
Number of bricks depending on the laying method Source line-home.ru
On a note! A building built from double brick looks less elegant than one built from single brick. But this can be easily corrected using any facing material (granite panels, siding, plaster or brick of standard sizes).
Foundations: cost of construction and installation work
How much it costs to build a house from scratch also depends on the foundation used. To build a brick house, any type of foundation can be used. The feasibility of constructing a particular type of foundation is determined by the calculated design loads, the depth of groundwater and the type of soil.
Pile foundations
Piles can be used: bored, bored with casing, driven, pressed, screw:
- Bored piles : the cost depends on the reinforcement scheme, depth, diameter, required upper elevation, total volume of work and ranges from 1900 to 3800 rubles/m³
- Drilling with casing : the cost of work starts from 4,500 rubles/m³
- The cost of driving depends on the size of the pile in cross-section and length, the cost of work starts from 500 rubles per m.p.
- The cost of pressing piles depends on the cross-section, length of the pile and the soil of the site: from 1000 rubles per m.p.
- The cost of screwing piles depends on the diameter, length of the pile and ground conditions from 350 rubles per m².
Piles can be driven using special equipment or manually Source po-almash.ru
Poured concrete foundations
- Monolithic strip reinforced foundation - grillage. The cost of a monolithic reinforced concrete foundation includes reinforcement and formwork work: from 2100 to 4200 rubles/m³
- The price of installing FBS blocks or FL slabs of a prefabricated strip foundation depends on the size of the slabs or blocks and varies from 850 to 1300 rubles per piece.
- The cost of installing a slab monolithic foundation varies with changes in the reinforcement scheme, depending on the height difference and the shape of the slabs: from 2000 to 4000 rubles/m³
- Prices for installing a columnar monolithic foundation vary from the type of reinforcement, the number of steps, the depth of the base, the number of embedded parts: from 2800 to 5500 rubles/m³.
If we calculate the construction of a foundation for a house with an area of 200 m² of square section, then, taking into account the freezing depth for the middle zone, the installation of a strip monolithic reinforced foundation will cost:
- Minimum: 175 thousand rubles excluding the cost of materials.
- Maximum: 350 thousand rubles. also without material costs.
Pouring a strip foundation Source rstk.net
The increase in the cost of foundation work may be affected by the distance to the construction site, poor condition of roads to the site, proximity to groundwater, difficult soil development and an increase in excavation work, the need for increased reinforcement, and weather conditions.
An example of calculating a house with an area of 100 square meters. m
Now let’s calculate how many bricks are needed for a house of 100 sq. m. As in the previous example, to do this, you first need to find out what the perimeter of the walls is. Let’s say each wall of the house is 10 m, and there are four of them in total: 10 x 4 = 40 m;
- To find out the area of the external walls, you need to multiply the perimeter by the height, which in our case is 3 meters: 40 x 3 = 120 m2;
- It is not difficult to calculate how many bricks are needed for such a house. For example, if the masonry is made with a thickness of 2 bricks, and a single brick is chosen as the building material, then for each square meter of masonry you will need 204 bricks (including seams).
- We subtract the total size of all openings: 120 m2 – 12 m2 = 108 m2.
- The final calculation will look like this: 108 x 204 = 22,032.
Result: to build a house with an area of 100 m2, you will need to buy 22,032 single bricks, plus about 5% reserve in case of battle.
To get a good result, any construction must be preceded by careful calculations Source superdom.ua
Components of the preliminary design
Development of a preliminary design using the method of selecting the best solutions based on the wishes of the customer and the knowledge of a professional architect allows you to create the most successful and rational version of the exterior of the house and avoid unpleasant surprises during construction.
The sketch itself can be divided into two parts:
- Planning development scheme (PZU). It indicates all proposed additional buildings, small architectural forms, vegetation, and fences.
- t600142-3D model of the site development, which allows you to visually evaluate the solutions included in the sketch.
An example of calculating a house with an area of 200 square meters. m
By analogy, a brick calculator will help you calculate how many bricks you need for a house of 200 sq m:
- Perimeter: 20 x 4 = 80 m
- Area: 80 x 3 = 240 m2
- If the walls are laid with two and a half bricks, and a single stone is chosen as the material, then, in accordance with the table, it turns out that at least 255 pieces will be needed per 1 m2.
- Subtract the area of the openings: 240 m2 – 18 m2 = 222 m2.
- The final calculation is as follows: 222 x 255 = 17,316.
Bottom line: to build a house of 200 m2 you will need 56,610 pieces. bricks.
On a note! Approximate parameters were used in the calculations, including window and door openings. Each house has individual dimensions. To find out a more accurate number of bricks required for a cottage, you need to subtract the area of all existing openings inside the room from the total area of the external walls.
For the construction of houses located in areas with a temperate and cold climate, it is preferable to choose a load-bearing wall thickness of at least 2-2.5 bricks.
Typically, in every building, the interior space is divided by walls. It is also necessary to allocate a separate place for the ventilation system. For their construction, similar building materials may be needed.
You can find out how many bricks are needed for the interior decoration of a house by multiplying the total area of the internal walls by the number of bricks per 1 m2 of masonry.
Internal partitions are often made one brick thick - this must be taken into account when making calculations Source strojbum.ru
Thus, the calculator will calculate how many bricks are needed for a house of 150 sq. m (and any other size). But it is worth remembering that to the obtained result you need to add another 5-10% of building material as a spare. During transportation, storage and laying, it often breaks.
The block calculator for walls works in approximately the same way, only it takes into account the size of the blocks; they are usually larger than bricks, and accordingly fewer of them are needed for construction.
Average prices for material in the Russian Federation
For the construction of walls in Russia, three types of material are used - hollow, ordinary ordinary and facing. The first is used in the construction of private houses, where there is no heavy load on load-bearing walls. It retains heat better due to its internal cavities.
Solid brick is used for the construction of multi-story buildings where the strength of the material is required. The facing is used on the side of the facade of the house, it is placed as the outer layer during the construction of walls and does not require additional processing.
Average price in the Russian Federation:
| View | Brick type | Quantity in m3 without seams | Quantity per cubic meter m including seam | Cost per piece | Cost per cubic meter m in thousand rubles |
| single | hollow | 512 | 394 | 5-8 | 2,6-4,1 |
| private | 6-11 | 3,1-5,6 | |||
| one and a half | hollow | 378 | 302 | 8-10 | 3,0-3,8 |
| full-bodied | 12-15 | 4,5-5,7 | |||
| double | hollow | 242 | 200 | 11-13 | 2,7-3,1 |
| facing | single | 512 | 394 | 6-10 | 3,0-5,1 |
| one and a half | 378 | 302 | 8-20 | 3,0-7,6 |
Costs in Russian regions may vary . The price depends on the place of production, the quality of the raw materials used in production and the brand of material.
When purchasing bricks, you must request documents confirming quality in accordance with GOST standards.
Cost of roofing work
Prices for roofing work do not include the treatment of wooden products with protective paints and antiseptics and the cost of the material itself:
- installation of pitched roof mauerlats: 450-800 rubles per linear meter;
- installation of a rafter system for a pitched roof with a ridge, posts, and pediment elements: 300-700 rubles per linear meter;
- installation of fillies: 150-450 rubles per piece;
- installation of ceiling sheathing, counter-lattice, pitched roof: 75-200 RUR/m²;
- corrugated sheets, corrugated sheets, metal tiles: 150-300 rubles per m²;
- Euro slate: 150-250 rubles/m²;
- soft tiles: 350-550 RUR\m²;
- roll roofing: 200-500 rub/m²;
- slate tiles: 600-900 RUR\m²;
- ceramic, composite, cement-sand tiles: 350-550 rubles per m².
Masonry methods
To understand construction terminology, we provide a clear example of a description of the parties.
Solid masonry comes in two types:
- Single-row (or chain) ligation of walls.
- Multi-row dressing of walls.
- Masonry with a wall thickness of 1 stone (250 mm)
The figure on the left shows a single-row dressing, and on the right - a multi-row.
- Masonry with a wall thickness of 1.5 stones (380 mm)
- Masonry with a wall thickness of 2 stones (510mm)
Additional aspects
During the construction work of building walls, there are additional points that need to be taken into account. If you do not take them into account, there may be unnecessary costs for building materials.
Measurements taken when calculating the required amount of brick:
L – length, m;
W – width, m;
H – height, m;
T – wall thickness, brick;
S – window and door area, sq.m;
K – jointing, mm.
