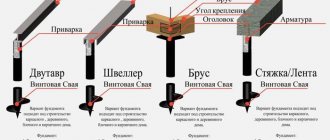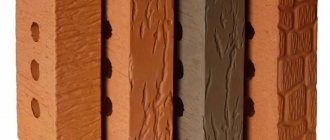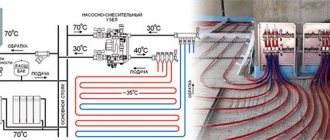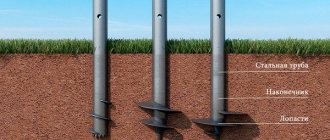Pile field
The main element in building a house is a properly executed foundation. Which to choose? This depends, first of all, on the type of soil on which they plan to build the house. If the site is dominated by soils with low bearing capacity and high susceptibility to deformation, then pile foundations are used. When arranging such a foundation, the most important element is the pile field.
Why is a pile field constructed?
The pile field is one of the most important components of any pile foundation. After the work of tying a grillage around separately placed piles, its purpose is to serve as a foundation for the construction of residential and industrial buildings, engineering and hydraulic structures.
In the pile foundation of each house, piles with a grillage play completely different roles. By means of a grillage, the piles are combined into a single monolith, this gives them additional stability and increases resistance to buoyancy and horizontal forces. In this case, each pile is evenly loaded with the load from the building.
Each of the elements of the pile field transfers the load from the house to the volume of soil in which their supporting part is placed. With significant deepening of the piles (3-15 m), the surface of the soil is opened and the load from the weight of the house is distributed in already stable and high-density soil, which is of particular importance during construction in areas with unstable soils.
The construction of the house should be carried out after the completion of tying the pile field with a grillage, which serves as a supporting structure for the masonry of walls.
Conditions for accurately transferring the plan to the area
In order for the drawing to be easily transferred to the area and to mark the site with sufficient accuracy, certain conditions must be met.
Accurate scaling for each part of the plan. When performing enlarged callout images, their scale is indicated separately. For general scaling of foundation plans, ratios of 1:100, 1:200, 1:300, 1:400 are used.
Axial marking will help to significantly simplify the transfer of the diagram to the terrain. The alignment and extreme axes are marked on the general plan and separately for remote views, as well as in places where individual elements (columns, etc.) are installed. It is mandatory to indicate the distance between the extreme axes (of walls or support columns) and the alignment ones.
General plan of the foundation indicating dimensions, materials and required holes.
Simplifies the task of transferring the plan to the terrain and coordinate grid.
Types of placement of supports in the pile grillage
Pile field
Depending on the geometric shape of the grillage and the design load from the structural elements of the structure, an as-built diagram is drawn up, according to which the piles can be placed in the following ways:
- In the form of a pile bush, that is, the combination of several compactly placed piles into a single structure. In this case, the ratio of the sides of the grillage should not exceed 1:5. This method of placement is used for racks, columns, as well as some types of structures of significant height (for example, chimneys).
- Pile strip - under elongated foundations of considerable length, for example, embankments.
- In a pile field, which differs from a bush in that its structure involves combining a larger number of piles, for example, when building a house on a solid grillage.
Additional Documentation
As additional clarifying documentation, the following is attached to the general house foundation plan:
- a summary specification of all elements that are located below the zero mark (finished reinforced concrete and concrete products, metal structures, etc.).
- table of load standards,
- layout and installation plan (for prefabricated supports),
- notes and notes regarding the preparatory stage of construction, installation of hydro- and thermal insulation, design features (on separate sheets or on a general plan).
Drawing of a prefabricated strip foundation with a remote section and developments for installing blocks.
Construction of a pile field
Plan of a pile field
The builder's dictionary gives such an explanation of the term as follows: a rectangular platform on which the supports are immersed according to an established plan along a predetermined grid.
In a pile field, the supports of the structure being erected can be located either in rows or in a checkerboard pattern. The piles are deepened so that the distance of the outer design edge of the grillage from the pile axes is equal to the diameter of the support in plan.
Base finishing
The outer part of the foundation protruding above the soil level is the base.
To complete the foundation, it is worth mentioning the finishing of the base:
- thermal insulation will keep the basement warm even in the harshest winter; for this, mineral wool or rigid polystyrene boards are used;
- waterproofing is especially important in low places with high humidity, marshy soil and the risk of flooding; the easiest way is to use coating waterproofing;
- decorative finishing, expanded clay concrete plaster or sealing with decorative panels;
- the obligatory low tide on the base will not allow water to leak under the foundation.
A correctly selected option for finishing the base can give the house a unique flavor. Ensure long-term operation of the building. One of the simple and effective types of finishing is clay plaster, on which, using a stencil, you can create an imitation of masonry. With low monetary and labor costs, the plastered plinth turns out to be original and memorable.
Development of a pile field project
Before you begin to develop a project, draw up a plan and schedule for work, executive diagrams and the construction process itself, it is necessary to carry out a study of the soils located on the construction site. Determination of soil characteristics When performing research, the following is determined:
- Load-bearing characteristics of the soil;
- Soil water saturation;
- Soil density;
- Freezing depth;
- Geological section by soil types within the construction site.
The need to study the composition of the soil is due to the fact that it is not possible to determine the real bearing capacity of each support based on the material of its manufacture, since the value of soil resistance is often less than the bearing capacity of the support. It is for this reason that the characteristics of piles are determined by the characteristics of the soil into which they are buried.
All about pouring the foundation
The best material for pouring is considered to be Portland cement M 200 - M 500.
The best material for pouring is considered to be Portland cement M 200 - M 500.
There are some rules for obtaining the highest results from these works. Their step-by-step implementation is encouraged:
- It is necessary to use cement of at least grade M 200;
- It is preferable to make a solution of medium density;
- Filling is performed with the shortest time interval for all wells;
- After its completion, reinforcement can be performed;
- It is better to first fill the load-bearing elements and leave them to dry for two days;
- After this, you can fill the grillage, also at the same time.
Nuances when performing work
When creating this type of foundation, the choice of technology plays a major role
When performing this work, the following nuances may appear, without which it will be impossible to fill:
- First, we fill the piles, and only then can we proceed to the area of the foundation made of strips;
- The fittings must be completely filled;
- The thickness of the solution should be of medium consistency;
It is prohibited to fill the foundation in wet weather, because the foundation will lose a percentage of its strength.
So, when creating this type of foundation, the choice of technology plays a major role. We do not recommend using the type of piles with filler; this can be allowed in a base made of tapes. Remember that only compliance with all construction standards and the correct composition of the mortar can build a strong and stable structure.
Calculation of the required number of piles
Installation of piles
Determining the number of supports located in the pile field is carried out in several stages:
- Calculation of the total load on the base during its operation;
- Determination of the bearing capacity of each pile;
- Dividing the total load by the bearing capacity of the support, as a result of which the required number of piles is determined.
Upon completion of the calculations, an as-built diagram is drawn up, which reflects the placement of supports along the perimeter and internal walls of the house. To calculate the total load, the total mass of the building must be determined, taking into account the specific gravity of the building materials used, as well as the area of the structural elements of the house.
Then the operational load on the building is calculated; according to GOST 20107-85 it is equal to:
- For industrial buildings 200 kg/m2 of flooring;
- For residential buildings – 150 kg/m2.
When drawing up a project for a pile field for buildings with two floors, operational loads are calculated taking into account both floors.
At the next stage, calculations of snow load in winter are performed; its value is calculated depending on the region of construction. To do this, the roof area is multiplied by the standard weight of the snow layer per 1 m2.
The resulting loads are summed up and multiplied by 1.2 (reliability factor). At the next stage, the bearing capacity of the supports is calculated based on data on the main characteristics of the soil. After the calculations are completed, the total value of the loads is divided by the load-bearing capacity of the pile, resulting in the required number of supports, which is reflected in the as-built diagram, drawings and house plan.
Selection of pile type
Square piles
The most commonly used type of supports when constructing pile foundations for residential buildings are solid structures with a cross-section of 300x300 mm. Such piles are also used in construction:
- Low- and high-rise buildings;
- Industrial buildings;
- Devices for strengthening previously erected pile foundations.
When constructing buildings with a weighted structure, in which maximum load-bearing capacity is required from the supports, piles with a section of 350x350 mm and 400x400 mm can be used. When constructing a foundation for lightweight houses made of foam concrete and wooden materials, it is allowed to use supports 250 x 250 mm.
Square piles are widely used in the construction of buildings on all types of soil, in particular:
- On heaving soils;
- Soils on which horizontal shifts are possible;
- Moisture-saturated and low-density soils - peat bogs, muddy and wetlands.
To construct the foundation of a house in areas where the level of seismic activity is not higher than 6 points, hollow supports are used. Their cost is slightly lower than solid piles, which is due to some savings in concrete during production.
If the construction site has a layer of problematic soil of significant thickness (exceeding 10 cm), and the length of solid supports is not enough, then composite structures can be used. Their total length in some difficult cases can reach 28 m due to the joining of individual elements when immersed in the ground.
What exactly are piles? Selection and installation
Piles, as structural elements, are used to transfer loads to the ground. The load is transmitted through the lower end (vertically) or by friction, through the side surface (horizontally), or a combination of these.
The most popular types of piles used in construction
There are many types of piles used in construction, which differ in geometry, materials and execution technology.
- Ready-made piles are a pre-prepared product made of reinforced concrete, metal, plastic, wood. They are introduced into the ground using various methods (driving, vibration, pressing, screwing or a combination thereof).
- Piles made in the ground are usually reinforced concrete or concrete. They are performed in a well drilled using a casing pipe or a hollow auger. A concrete mixture is fed into the well, which, when hardened, forms the body of the pile.
Reinforced concrete piles
Installation methods and the material used, as a rule, are determined by the type of soil, terrain, and the required arrangement of piles.
Performing markup
Carrying out marking work when constructing a pile field is one of the most important stages of preliminary work before deepening the supports. This process is divided into three stages:
- Bringing out the base lines of the pile field (foundation contours) to the construction site from the as-built diagram;
- Marking of driving points for each of the field elements according to design drawings;
- Determination of the zero line of the pile field, that is, the mark along which the supports are aligned after immersion in the ground.
Watch the video on how to properly mark the area for piles.
The marking is made using cast-off boards, between which a wire or rope is stretched so that the intersection points of the individual lead lines coincide exactly with the axis of the pile being driven in according to the as-built diagram.
When carrying out work, a “Certificate of Axes Layout” is drawn up, which is one of the most important documents for the construction of the foundation; as-built drawings and necessary diagrams are attached to it, and full information about the intervals between supports, the position of the lines and the height marks of each pile is indicated.
Construction of the structure
After marking is completed, activities should begin, which include the following technological processes:
- delivery of necessary equipment;
- acquisition, transportation and unloading of piles;
- digging a pit.
The next stage is the deepening of the supports into the soil using a special construction machine called a pile driver. The wizard performs this process in the following order:
- The pile driver is installed in the area where the installation points of the supports have been marked, and the piles are moved using a winch installed on the machine.
- Workers help with slinging the support.
- The pile is raised vertically at the penetration point.
- The product is secured to the pile driver mast and connected to the piling hammer. The next step is driving the support into the ground to a depth, the required size of which is indicated in the design documentation.
- After installing all the piles, they must be aligned to the established zero mark. As a rule, such work is carried out using jackhammers.
The main thing is that a design drawing must be drawn up first, since this document provides instructions with the help of which all construction work is carried out.
Reinforcement of slab and monolithic grillage.
Reinforcement of pile foundation grillage drawing.
Typical reinforcement scheme for this type of foundation.
If you need to reinforce a monolithic grillage, then laying horizontal chords is done in two separate rows at a distance of 20-30 cm. Between the chords you need to provide longitudinal communication lines with wire or reinforcement, connect the joints with bolted clamps, welding is not recommended due to the deformation of the steel.
When calculating reinforcement, the number of horizontal chords is taken into account, as well as the presence of vertical connecting groups.
As a rule, verticals are installed in increments of 20 cm, but this rule is sometimes circumvented by using more powerful wire.
The reinforcement scheme for a monolithic grillage always includes such belts. The frame is made spatial, here vertical bundles of cut reinforcement are used, but the length is selected only such that the rods do not protrude beyond the grillage.
As a rule, vertical rods are connected to a horizontal belt also with flexible wire. The reinforcement will be completed when all the rods have been laid and connected to each other and the bottom layer has been carefully protected. If all the rules and recommendations are followed correctly, then you can begin pouring the grillage with concrete mortar.
How to do it yourself?
Each type of pile-grillage foundation requires its own order of technological stages. For example, to install driven and screw piles you do not need to drill wells, but you cannot do without renting equipment or special equipment (with the exception of small screw supports). Below is the procedure for constructing bored piles with reinforced concrete tape.
Determining the distance between piles
Too frequent placement of piles will lead to higher construction costs, and infrequent placement increases the risk of deformation of the grillage and, as a result, leads to the formation of cracks in the load-bearing walls of the structure.
In private housing construction, they usually do the following:
- Be sure to install supports at the corners of the building and at the intersection points of load-bearing walls;
- if the pillars are located at a distance from each other of more than 3 m, then intermediate supports are placed between them.
Before designing, it is useful to familiarize yourself with the requirements for the placement of supports, which are described in documents SNiP 2.02.03-85 and GOST 27751.
Marking and excavation work
Before construction work, construction debris is removed from the site and, if necessary, the site is leveled. Then markings are applied using pegs and fishing line.
Be sure to compare the diameters with the design values . Mark places for future supports using pegs, rods, or make small depressions in the soil as marks.











