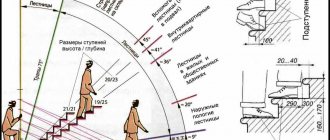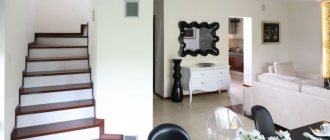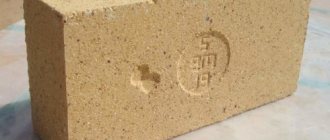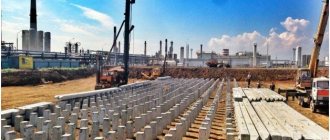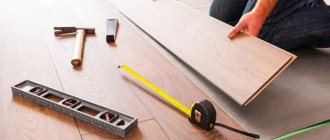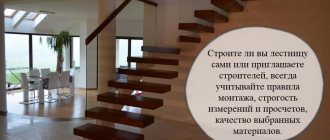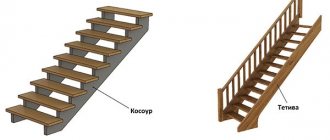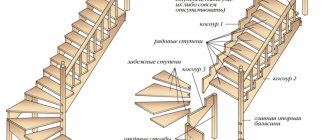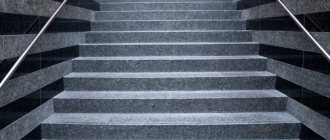Production of stairs on a metal frame in Moscow and the Moscow region
Download the staircase catalog on WhatsApp
+7
+7
- Stairs
Types of stairs
Open
- Closed
- On the stringers
- Console
- On the bowstring
- From channel
- On a stringer made of professional pipe
- On the Bolts
By design
- Direct
- L-shaped
- U-shaped
- With platform
- Screw
- Spiral
- With a twist
- Half-screw (curved)
- Marching
- Combined
- With winder step
- With invitation step
By style
- Modern
- High tech
- Classical
- Loft
- Designer
- To the second floor
Metal
- Welded galvanized decking
With wood paneling
- Pine
- Beech
- Oak
- Ash
- WPC solid cast
Staircase covering on a metal frame
- Metal and concrete
- Metal and glass
We will manufacture an external fire escape with fencing in compliance with all requirements
More details
Sliding, swing and garage gates for a private home, cottage, industrial or commercial facility. Own production, production from 5 days. Delivery, installation, warranty.
More details
Production of canopies of any design with installation and factory warranty. For a private house, cottage, cottage, commercial facility. No extra charges or intermediaries, next day departure.
More details
The surveyor's visit is free!
We will produce a U-shaped staircase in 7 days on a metal frame
Turning stairs to the second floor for a house, apartment, office
With and without platform, with winder steps
3D project as a gift when ordering before November 20th!
Find out the cost of the stairs
Choose a staircase
Find out the cost of a staircase according to your parameters with 3 price options and receive 1 of 3 gifts to choose from
Free for you until November 20th
- an experienced engineer to you to clarify all the details and wishes
- We will send you our commercial offer with a detailed estimate and cost
- Stairs
- Portfolio
- Calculator
- Production
- Reviews
Home/ U-shaped
Stairs to the house
For townhouse
To the apartment
For business
Street and entrance groups
You get many advantages when making a custom staircase
- There are no intermediaries, you get the ladder directly from the factory
- You can choose the type of wood for the steps to suit your taste: ash, larch, oak, pine, beech, birch.
- The stairs are painted according to the RAL color catalog.
Wooden
An environmentally friendly and beautiful material, but with a short service life compared to metal.
Wooden staircase on a stringer with winder steps
18,914 per meter of lift
Wooden staircase on a stringer with a platform
19,995 per meter of lifting
Wooden staircase with invitation and winder steps
28,371 per meter of lift
Wooden staircase with inviting steps and landing
29,992 per meter of lifting
Wooden staircase on a bowstring with winder steps
20,805 per meter of lift
Wooden staircase on a bowstring with a platform
21,994 per meter of lifting
Application received!
The manager will call you to clarify details within 20 minutes.
We'll help you choose
Tell us which staircase is suitable for your home? Fill out the application and the manager will advise you!
By clicking the "Submit" button, you agree to the data processing policy.
Video description
More types of stairs in the video:
When choosing a specific finishing option, you need to remember that it can wear out. The spraying wears off sooner or later, and so does the paint. Linoleum is dented, and carpeting will not last forever either. Therefore, when you begin to decide on a specific option, think about a replacement at the same time.
Finishing stairs with laminate Source el.decorexpro.com
U-shaped stairs are:
With winder steps
- Minimum 6 steps when rotated 180 degrees
- Between two marches there should be a gap of 0.25 march widths
- The width of the step at its narrowest point should be more than 10 cm, and the tread can overhang by 5 cm
- Advantage: compactness
From 16,212 RUR
With turntable
- The width of the platform must be no less than the width of the march
- More dimensional compared to the winder analogue, requires more space
- Advantage: more convenient and safer than winder steps when climbing, you can build a niche below for storing things
From 16,762 ₽
This is interesting: the model with a 180° rotation has an important nuance that distinguishes it from other types of staircase structures.
This is an invitational step (the first step on the rise, which is wider than the others and differently designed). It is installed in many private homes, but you can do without it.
Cheapest options
If we are talking about a modest budget and there is no time to build something grandiose, it is worth highlighting several variations for yourself that you can handle without much effort:
- A straight flight of stairs is a very common option for a budget staircase to a house. The advantages include the simplicity of the design, but the disadvantages include the large area that it will occupy. Alternatively, you can build a steep flight of stairs to “free up” the room, but then moving along such stairs will be unsafe, especially for children.
- Corner design is another type of march, which is distinguished by its practicality, fits well into small rooms, eating up a minimum of living space. It will take much more materials and time to build such a staircase.
- The screw version is used much less frequently in DIY construction, as it very much depends on a pre-prepared project and the materials that will serve as the basis.
On the other hand, there is always the opportunity to order a ready-made structure, the assembly of which you will undertake.
"Pros and cons"
Advantage ✅
Originality - looks unusual and serves as an accent in the interior of the house
Versatility - can be used in different interior styles: from classic to high-tech
Safety - provided that railings and fences are installed, the staircase is perfect for families with the elderly and children
Disadvantage ❌
Bulky - takes up a lot of space in the interior, requires additional space and high ceilings
Costly - requires more materials for its manufacture, therefore, more financial investments
Difficulty of installation - it is very difficult for a non-specialist to install such a staircase on their own
Why should you contact us?
We treat all clients with respect and carry out tasks of any size equally scrupulously.
Our production facilities allow us to process various materials:
- non-ferrous metals;
- cast iron;
- stainless steel.
When completing an order, our specialists use all known methods of metal machining. Modern equipment of the latest generation makes it possible to achieve maximum compliance with the original drawings.
In order to bring the workpiece closer to the sketch submitted by the customer, our specialists use universal equipment designed for jewelry sharpening of tools for particularly complex operations. In our production workshops, metal becomes a plastic material from which any workpiece can be made.
The advantage of contacting our specialists is their compliance with GOST and all technological standards. Strict quality control is carried out at every stage of work, so we guarantee our customers a conscientiously completed product.
Thanks to the experience of our craftsmen, the output is an exemplary product that meets the most demanding requirements. At the same time, we start from a strong material base and focus on innovative technological developments.
We work with customers from all regions of Russia. If you want to place an order for metalworking, our managers are ready to listen to all the conditions. If necessary, the client is provided with free specialized consultation.
Articles on topics: Metal products, Metalworking, Welding, Laser cutting, Metal structures, Plasma cutting, Metal bending, Cabinets, Properties of metals, Mechanical processing, Painting
Design
It is very important to design the correct number of steps before and after the turn. It is calculated as the exact distance between the first and second floors (this includes the thickness of the floor and finishing materials), divided by the height of the step. If the number is not round, an invitation step is built below.
When designing, the following rules must be followed:
The outer side of the step is necessarily larger than the outer side in order to create support for the foot. Only athletic, trained people can take a slope from 40° to 45°. For the rest, flatter stairs (30-40°) are needed. If these rules are not followed, it may be difficult for elderly people, children or people with disabilities to use the ladder.
At least 2 meters
turning flight length
No more than 45 degrees
turning slope
At least 25 centimeters
tread width
Types (species)
The purpose of the fire-technical classification of evacuation, fire escapes and stairwells is specified in Article 39 123-FZ - this is to determine the requirements for their volumetric, planning and constructive executive solutions; as well as to establish requirements for their use on evacuation routes of buildings and structures.
According to the classification of paragraph 5.15* of SNiP 21-01-97*, there are three types of evacuation stairs corresponding to those specified in Article 39 of the “Technical Regulations on Industrial Safety Requirements”:
- Type 1 escape staircase is an internal one, which is located in the staircase.
- Evacuation staircase type 2 – open, inside the building.
- Type 3 escape staircase is an open one, which is located outside the building.
In the same SNiP, Table 4* shows the minimum required fire resistance limits for building structures of flights and platforms of internal evacuation stairs, depending on the degree of fire resistance of buildings:
- I, II – R;
- III – R;
- VI – R;
- V – Not standardized.
With a fire resistance limit of R 15 for building structures, it is permissible to use steel evacuation stairs in buildings without fire protection of metal structures.
When constructing smoke-free staircases of type H1, it is permissible to use flights of stairs and landings with a fire resistance limit of R 15 with a fire hazard class of K0.
There is also a classification of the walls of staircases, fire barriers, as well as platforms, flights of evacuation stairs in staircases depending on the class of structural fire hazard of the building or structure in which they are located, indicated in table 5* of paragraph 5.19*:
- With class C0 of the structural fire hazard of a building, the fire hazard classes of building structures of the walls of staircases, fire barriers, as well as platforms and flights of evacuation stairs must correspond to K0 (not fire hazardous).
- C1 – K0.
- C2 – K1 (low fire hazard).
- With C3, the buildings are the walls of staircases, fire barriers are K1, and platforms, flights of evacuation stairs are K3 (fire hazardous).
Internal stairs in stairwells
Article 40 123-FZ establishes the following classification of stairwells of evacuation stairs, according to several parameters of the building structure, technical design, depending on the degree of their protection from smoke during the development of a fire:
- ordinary;
- smoke-free.
In turn, ordinary staircases are classified into types, which depend on the method of their natural lighting:
- L1 - through open, glazed, including fire-resistant (fire-resistant) glass, construction openings in external walls, including fire walls, on each floor of the building.
- L2 – through open, glazed openings in the coverings/roofs of buildings and structures.
A smoke-free evacuation staircase, depending on the method of protection from the penetration of smoke flows, is divided into the following types:
- H1 - with staircases, where access to the staircase from the floor is through open passages to external areas that are smoke-free.
- H2 - with stairwells, in which, if a fire occurs in one of the premises of the building, after the fire detectors are triggered, air supply begins to be supplied by installations from the smoke removal systems and forced supply of fresh air.
- H3 - with staircases, the entrance to which on each floor of the building is through a vestibule, inside of which excess air pressure is constantly created or only during the occurrence and elimination of a fire, which does not allow toxic flue gases to penetrate into it.
It is permissible to arrange an exit from the basement through a common staircase of an internal evacuation staircase, which has a separate exit to the outside, when separated by a type 1 fire partition.
Internal open
SNiP 21-01-97* states that the emergency exit from the foyer, cloakroom, smoking and sanitary rooms located in the basement or basement floors of buildings of classes F2–F4 (public buildings, retail, educational facilities - in kindergartens, schools, shopping centers , store) can go through a separate internal open staircase to the lobby of the first floor.
Internal open staircases used to evacuate people from the second floor to the lobby of buildings can be placed in buildings of I and II degrees of fire resistance class C0. In this case, the lobby must be separated from all adjacent rooms and corridors by fire-resistant partitions of type 2.
Inside buildings with a height of more than 28 m of functional fire hazard F1.2, F2–F4 I, II degrees of fire resistance class C0, it is permissible to design and build open evacuation staircases to connect more than two floors, if there are legally required staircases for evacuation; as well as when separating the room where the open staircase is located from adjacent rooms and corridors by type 1 partitions.
It is permissible not to separate such a room if the following conditions are met:
- The entire building is protected by a fixed fire extinguishing system.
- In buildings, the height is no more than 9 m with a floor area of no more than 300 m2.
The total length of evacuation along the internal open evacuation staircase is taken equal to its triple height.
When installing escalators in buildings of any functional purpose, they are designed in accordance with fire safety requirements for internal open evacuation stairs.
External open
The design and installation of external staircases for evacuation, as well as firefighting elevators, and internal staircases relate to constructive, engineering and technical measures for carrying out rescue operations and fire extinguishing.
Such staircases for evacuating people from building floors are made of non-combustible materials, most often a metal staircase; and are installed, as a rule, on blind parts of walls of class K1 (not lower) that do not have building openings with a fire resistance limit of REI 30 and higher.
They are designed and installed no closer than 1 m from the window openings in the building, and have platforms with a 1.2 m high fence located at the level of emergency exits from the floors/levels.
Landing structure
The staircase and stairs consist of several structural fragments. For the staircase these are enclosing structures:
And the staircase itself, consisting of:
- Marches.
- Playgrounds.
- Fencing.
We have chosen the topic about sites, so we will talk specifically about them. The answer to our question must be divided into several stages, in each of which information on stairs and elements related to these structures will be presented in detail.
To put it simply, a landing is a flat horizontal section of a staircase that connects the flights to each other.
Many stairs are equipped with runners for baby strollers, they are especially relevant in houses where there is no elevator
Based on their location, staircases are divided into:
- Basement (lower). These platforms lie at the foot of the stairs.
- Storey, that is, located at the floor level and having an entrance and exit directly on a specific floor.
- Intermediate (interfloor) stairs.
For your information! Intermediate landings are arranged for transition from one flight to another in cases where the floor height is very large or it is necessary to change the direction of the stairs.
A comfortable number of steps is from 3 to 18 , and the linear parameters of the steps also have limitations for the convenience and safety of moving along the stairs. To maintain a balance of all regulatory requirements, interfloor platforms are arranged. They help smooth out the steepness of stairs and allow a person to rest before the next ascent.
As you understand, this mainly applies to multi-storey buildings in staircases, in which, as a rule, you can find all types of staircase landings at once. In apartment buildings, these are almost always reinforced concrete flights and platforms, made in a factory manner in accordance with GOST and SNiP for these structures.
Parameters of landings
The main parameters of staircase landings are:
As for the shape, the landings of standard flights of stairs are usually rectangular.
But for platforms of individual staircase designs, the shape largely depends on:
Interfloor stairs: types and method of manufacture
- Functional purpose.
- Locations.
- Interior requirements.
- Individual preferences of the developer.
Configuration of landings
As a result, the landings of such stairs can take on the most unexpected configurations:
- Oval.
- Round.
- Multifaceted.
- Semicircular, etc.
Classic staircase landings are made from the same materials as all other components and can be:
- Reinforced concrete.
- Metal.
- Wooden.
For example, a reinforced concrete platform LP 28 12 is made of high-quality concrete of class B 10 and higher. For successful operation of reinforced concrete stairs under high loads, both impact and static, they are reinforced with prestressed reinforcing steel of class A-3 .
Important! The use of reinforced rods is a prerequisite for the construction of a concrete structure.
LP 28 12 is used with a flight of stairs type LM. The staircase landings are selected according to the size of the flights. The landing slab LP 28 12 has the following parameters:
Reinforced concrete stairs are a beautiful and practical architectural element
- Rectangular shape.
- Length – 2800 mm.
- Width – 1200 mm.
- Thickness – 320 mm.
- Weight – 1910 kg.
For transportation, loading – unloading and installation of any representative of reinforced concrete products of staircase structures, there are strict instructions from the manufacturer.
For your information! The price of reinforced concrete flights of stairs and landings directly depends on the grade of concrete and the number of purchased products.
Metal and wooden landings are usually made according to an individual project. The exception is wooden stairs in two- and three-story residential apartment buildings. But the basic requirements for the convenience and safety of stairs for them must also be strictly observed.
Other purposes of staircase landings
In multi-storey residential buildings, staircase landings, in addition to their direct intended functions, are often used by residents for other household purposes. In modern residential buildings, in front of a group of apartments, the developer himself arranges a so-called vestibule on the landing.
In this compartment for the common use of several apartments connected by it, people can store various things (baby strollers, bicycles, shoe boots and much more). Where this is not provided for by the project, residents often erect a partition on the landing with their own hands.
How to protect your rights
If the owners have organized a storage room under the stairs, the management organization can demand through the court to dismantle the illegal structure (Article 161 of the Housing Code of the Russian Federation). To do this, you need to draw up and submit a statement of claim to the court.
Prove the fact of illegal construction of the structure by the defendant: collect testimony from residents, attach photo and video materials to the application.
Refer in the statement of claim to paragraphs. “k” clause 23 of the RF PP No. 390 and clause 3.2.15 of Rules No. 170 in order to declare violated rights. You need to restore the situation that existed before the violation of housing law. Therefore, imposing on the defendant the obligation to dismantle the partition he installed and bring the common corridor of the apartment building to its original condition complies with the requirements of Art. 11 Housing Code of the Russian Federation.
Emergency, fire and evacuation stairs and requirements for their equipment
Escape and fire escapes are prohibited if their design contains screw, curved structures, winder steps, or different sizes of steps in one area. These standards strictly meet safety requirements during evacuation. As for fire safety, such a staircase must be made of fire-resistant materials. As a rule, these are reinforced concrete structures or metal stairs. All requirements previously specified in the form of parameters of steps, platforms, slope and illumination also apply to fire escapes. Such staircases should lead people outside, to the street or to a separate room protected by a door from fire and other emergency influences outside the emergency building.
Fire escape of a residential building
Requirements for the equipment of emergency stairs
The geographical location and climatic zone where the building is built influences the choice of the type of emergency staircase. In regions with cold climates, such stairs can be installed outside, but this cannot be done above the level of the second floor. An indispensable condition here is also that the building is not a child care facility. External fire escapes mounted outside must ensure that the steps are not covered with snow, ice and frost, so that they do not retain dirt, sand, and sediment on the steps. This is a very important requirement, since panicking people rush and act carelessly during an evacuation.
Emergency ladders mounted outside buildings must be made of very wear-resistant and anti-corrosion material, for example, stainless steel or metal coated with an anti-corrosion compound.
Fire escapes located inside buildings can be made of metal with a special fire-resistant coating or concrete. It is strictly prohibited to use materials that can release toxic substances during combustion when installing stairs. Each element of such stairs (handrails, balusters, steps) must also meet the requirements of the rules.
