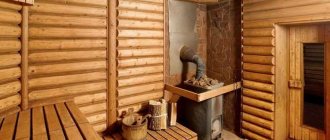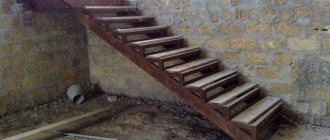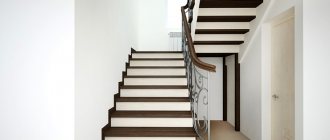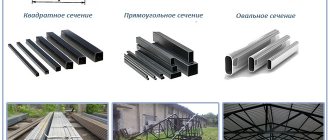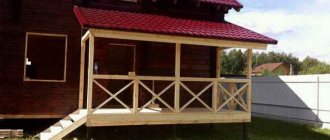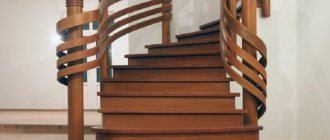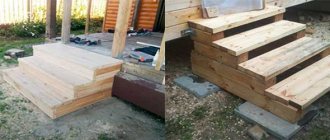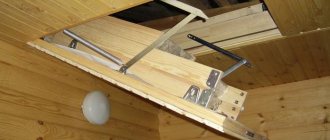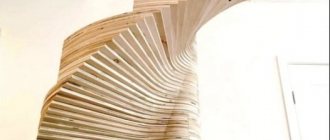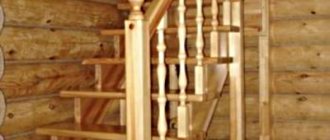Style trends in interior design are increasingly influencing the modification of staircase structures. Thus, cantilever stairs are gaining popularity. Its advantage is that it does not interfere with the spread of light indoors. This design looks quite non-standard, one might even say bizarre. The treads simply hang in the air on consoles lowered from the ceiling. But you shouldn’t be afraid to walk on it, because the design is well thought out. If you have construction experience and desire, you can make a comfortable and unusual cantilever staircase with your own hands.
Cantilever staircase
Design features
Design advantages:
- unusual appearance;
- low material consumption - such stairs do not have risers, and sometimes even railings;
- space saving.
It is important when designing such a structure to take into account the loads perceived by the tread . They must withstand 150 kg. – and this figure does not take into account the weight of the handrails.
Even organizations engaged in the manufacture of cantilever staircases do not have products ready for installation. They have only individual elements from which the march will later be assembled. Each design must be developed individually for the customer, taking into account all conditions.
But making such a staircase is quite difficult. Its installation takes place during the construction stage or before finishing the premises. There are several ways to attach treads :
- Embedding steps into the wall.
- Embedding brackets into the enclosing structure, onto which treads will subsequently be attached.
- Fastening steps using anchors.
- Ceiling mount.
- Brackets that are welded or screwed to a steel bowstring.
Installation and maintenance
For installation operations with the console, it is necessary to use two methods
: the first method is to strengthen the steps when creating a wall, and the second method is used to install the load-bearing base in the form of columns. After installing the steps, cables are added to them, which are attached to the ceiling. With this installation, the appearance of a separate element of the staircase is created, one side of which is mounted on the wall, and the other is supported by suspended cables attached to the ceiling.
For complete safety, it is recommended to install some tension elements to cover cracks and gaps. Railings for consoles are purchased separately and mounted in the wall. During all installation work, the evenness and accuracy of placement of all necessary elements should be taken into account; this can be done using a water level or tensioning a nylon thread, as well as using the most accurate level meter - a laser.
You will find all the information about calculating the weight of corrugated sheets.
A high-tech staircase is usually made of the following materials: glass, wood, steel, concrete, reinforced with a metal frame, block, laminated panels. But it is installed with your own hands only if the wall is being built from scratch, when the builder plans in advance the future construction of the console instead of a regular staircase. This knowledge gives the installer the opportunity to conscientiously complete the construction of a reinforced wall.
You can look at the photos for cantilever stairs and choose the option you want.
The structure is mounted during the construction of a wall, when the free edge can extend into the room by 800 mm, and by at least 200 mm the step must be firmly embedded in the wall. To improve fastening, you can create a bowstring - tension on cables or iron strands of steps to the ceiling. A very advantageous option for small country houses, attics, children's rooms, and attics is a spiral staircase on one thick rod, which is protected on the sides by simplified railings.
If the wall is not rigid enough or you want to install a staircase in an old house, then you should definitely use a welded metal frame or pipe, on the basis of which beautiful wood, glass or other options for steps will be attached. The frame crashes into the wall, serves as a support, and the finishing (plastic, tempered glass or wood) just rests on it. Drywall or other finishing wall material will help hide wall imperfections.
All types of materials from which the console can be made must be well cleaned from dirt and dust. Wooden steps can be coated with a layer of varnish from time to time, followed by sanding with wool or felt cloth, and the wood can also be polished to extend the life of the product and to add shine and gloss to the steps.
Sealing the steps
If the house is made of brick or heavy blocks, a good option for installing a cantilever staircase would be to seal the steps during the construction stage . To do this, the ends of the treads must be embedded into the wall at a distance of 1/4 of the finished product. So, if you want to make a flight of stairs equal to 80 cm, then you need to lay 20 cm steps. Another requirement for this installation option is that the tread must be pressed down with at least ten rows of masonry.
Sealing the steps
In the case of using lighter building materials, such as porous ceramic, hollow expanded clay concrete blocks or slotted bricks, the depth of laying the treads increases by 1.5-2 times and will be 30-40 cm. This will be difficult to implement if the thickness of the designed wall is less than required.
Aerated concrete buildings also have their own design features for cantilever staircases. In the walls, it will be necessary to strengthen the places where all treads are sealed using embedded elements made of heavy concrete. There is no need to worry about the appearance, because there are decorative overlays, for example, wooden ones. Laminated panels, natural or artificial stone are also suitable. When using this design in a loft style solution, you can leave everything unchanged.
The process of constructing concrete stairs
Of course, making concrete stairs with your own hands is a difficult task, but quite feasible. If you have experience working with this material, the proper technical base, as well as the necessary theoretical knowledge, then go for it. However, we advise you not to count on creating complex shaped structures, since this work will be very difficult without the appropriate experience.
Today we will analyze the main technological stages that everyone who has taken on this difficult task will encounter, regardless of the size and shape of the future staircase.
Design
A professional project takes into account all the features of the structure.
Perhaps the most important stage that you have to go through is drawing up a project. Of course, if the staircase is located inside the house, then its design will contain all the necessary information, but in practice, many developers do not bother themselves with complex and, at first glance, expensive calculations, which necessarily affects the fate of the building in the future.
Concrete stairs are a very heavy structure, placing significant loads on the frame of the house. Believe me, no savings at this stage will ever be justified in the future. Everything must be done thoroughly, which is impossible without a plan and drawings.
Someone will object, they say, why bother, I’ll just take a higher grade of cement, make the foundation stronger, so to speak, with a reserve. To which we can reasonably answer with the question - what then will your savings consist of? What difference does it make whether you invest in the project or overpay for unnecessary materials when the design does not require it! Everything must be rational.
Consequences of building shrinkage
So, we hope that we have convinced you, the project is in hand and everything is ready to go! However, we cannot ignore the basic requirements for the design itself.
Custom staircase
State regulations define the following parameters:
- The width of a flight of stairs for comfortable movement of a person in one direction should not be less than 80 centimeters. If it is necessary to ensure simultaneous oncoming traffic, then this value increases to 120 centimeters.
- Important parameters are the height and depth of the steps. There is no one strict meaning here, since stairs can be located at different angles and have different lengths. For height, the range is set from 15 to 22 centimeters, and for depth - 25-33 centimeters.
Safety formulas
At the same time, there are recommendations on the ratio of these values. Proportions are calculated taking into account the anthropometry of an adult of average height. The picture above shows two formulas
Pay attention, first of all, to the first one, according to which the two heights, together with the depth, should fall into the range from 60 to 64 centimeters (step length). It is very easy to carry out such calculations
Standardized stair angles
An equally important parameter that determines the ease of use of the stairs is the angle of inclination of the flight. The diagram above clearly shows that it is recommended to fit indoor stairs within a tilt range of 20 to 36 degrees. Deviations of actual values from these will mean either greater steepness, which is inconvenient for children and the elderly, or a high length of the structure.
It is not difficult to understand that all of the specified values, except width, are interrelated. This also includes the actual length of the structure, namely, its horizontal projection onto the floor, or in other words, how much space your staircase will require.
So, before you start making a concrete staircase in a private house, you will need to determine all the parameters that were mentioned above. Everything is clear with the width of the march, but with the rest it’s a little more complicated.
Unfortunately, today we do not have the right to delay the material, so we are giving you a link to an online calculator that will give you the result in seconds after entering the basic data: https://zamer-doma.ru/raschet-betonnoj-lestnicy/
Sealing the brackets
Sealing the brackets
With this option for installing a cantilever staircase, it is necessary to wall up a profile pipe no more than a meter long into the wall . The depth of the bookmark should be at least 25-30 centimeters. The remaining outlets should correspond to 2/3 of the tread length. The requirements for the walls remain the same, and the possibility of choosing the material for the steps has expanded. For this fastening option, you can use engineered solid wood, as well as materials based on wood composite, such as chipboard, MOR. This happens because the treads no longer act as self-supporting structures. The entire load is transferred to the brackets embedded in the wall. Metal parts can be hidden in grooves or holes that are drilled into the treads.
What materials are used?
Cantilever stair steps and other elements can be made from a variety of materials. The OMAN company produces different models of stairs, using:
- Metal. It is rarely used to create steps, but it is ideal for supporting elements. The metal cantilever staircase looks too massive and is very heavy.
- Tree. Traditional material for cantilever stairs. Almost any elements and details from other materials are combined with it. It is wooden cantilever staircases that OMAN specialists most often make to order.
- Plastic. Steps are rarely made from it, but it is suitable for finishing treads.
- Glass. The glass cantilever staircase looks just perfect. The transparent material supports the concept of weightlessness.
- Concrete. Not the best option for cantilever stairs, which require complex reinforcement for each step.
Fastening with anchors
This method is used when the walls have already been erected and it is not possible to embed fasteners into the finished enclosing structure, as in the first two cases. But at the same time, the material also remains important . Walls made of porous block or slotted brick are unable to hold anchors.
To reduce the possibility of anchors being pulled out if the walls are not made of sufficiently strong material, it is necessary to significantly increase the size of the support areas.
In order to carry out such an installation of a cantilever staircase, you will need welded brackets with support platforms. The finished elements must be attached to the wall at the location of the steps using anchor bolts. Their number must be at least four, and their length must be from 15 cm, while the radius must be chosen more than 10 cm.
Parameters of interfloor stairs
Ceiling mount
This method will be an alternative for those whose house has already been built or whose boundary walls are not strong enough to withstand the loads . The steps must be secured before finishing work begins. To briefly describe the essence of this method, it consists in using a powerful welded metal frame made of a channel; a profile pipe is also suitable. This design spans the entire height of the room, because the metal frame will be attached to the ceiling.
The metal frame is placed along the entire length of the flight close to the wall. It also needs to be tied to the upper and lower floors. After this, it is necessary to weld the cantilever supports for the treads to the resulting racks; it is possible to use fastening bolts. The resulting frame can be hidden with plasterboard sheathing or masonry made of light blocks.
Advantages of concrete stairs
Calculation of a staircase made of concrete steps on steel stringers. Knots of stairs on steel stringers. Finishing and fencing of stairs
The main advantages of concrete steps include their noiselessness. They do not create a hum when walking, like iron ones, and never creak like wooden steps. A concrete staircase will not rust like an iron one or rot like a wooden one. Concrete steps should also not be afraid of fire and the grinding beetles that pester wooden structures. If desired, they can be refined by beautifully lining them with various materials. Concrete steps are also distinguished by their enviable strength and durability. But even if they require repairs, in the vast majority of cases it can easily be done with your own hands.
Steel bowstring
This method of installing a cantilever staircase is perhaps the most difficult . It uses brackets that are welded or screwed to a steel bowstring. This is the only support. It must be secured to the floors using powerful support platforms and anchors. To prevent the bowstring from twisting under load, it is necessary to create a complex structure. It will have welded trusses with stiffening ribs, which are located transversely, diagonally and longitudinally. This design is a bit like the booms of a tower crane. You will also have to work hard with the console. It needs to be thought through to avoid the unsteadiness of the steps, provided that it is not embedded in the wall.
Wooden stairs varieties
Do-it-yourself stairs are most often made of wood. This is due to the fact that this material is very reliable and durable, and has an excellent appearance. The wooden structure is easy to process; for manufacturing it is enough to have simple carpentry tools, which any good owner has in his workshop. It is possible to create a wide variety of types of stairs, among which the following stand out:
Scheme of an external staircase in a wooden house.
- cantilever simple forms, attached on one side to the load-bearing wall using a crown. There are varieties of cantilever stairs that are attached to the wall without a crown, located on a supporting beam, that is, a stringer, or on two beams;
- monolithic structures, which can be single-flight with a platform, double-flight with platforms, spiral, with winder turning steps;
- bowstring structures, which are supported on beams, have high reinforced bowstring beams with a fencing function, with steps that are located between two support beams.
The designs are:
- screw, having a center around which the steps “twist”. A supporting central pillar is provided, the steps can be attached to it or to the surrounding walls;
- marching, which can be classified into one- and two-march. Such structures can be simple straight, L-shaped with a platform or winder steps, U-shaped with a platform and a 180° rotation.
Strengthening the structure
If you doubt the safety of operation and reliability of your cantilever staircase, you can use some engineering tricks to strengthen the structure:
- Rigid connection of treads to each other. Loaches are suitable for this. They will transfer the loads to the floor. Bolts are hidden bolts that are used with a spacer sleeve. If we talk about the cantilever structure, then it is necessary to connect each pair of treads using one such bolt, placing it at the hanging edge. Since all the main loads fall on the wall mount, it becomes possible to use small bolts. This option for strengthening the structure will make it possible to reduce the brackets. So, for each step it will be sufficient to use one pair of rods, which will have the following parameters: length - 40-60 cm, diameter - 3-4 cm, embedding in the wall - 8-16 cm.
Cantilever staircase on rails
Bolts can be hidden by disguising them as parts of the enclosing structure, and also hidden in the inside of the riser.
- Mounting to the ceiling using ties. For this work you will need cables, the material for which is stainless steel 8-10 mm thick. You will also need to install screw hooks - a lanyard. They will help eliminate slackness of the cords. This type of hanging fastening will make the structure airy, unlike bolt-on.
Cantilever staircase on lanyards
Manufacturing of flights and landings of stairs from monolithic reinforced concrete
Reinforced concrete stair landings are usually made directly on site from a monolithic material, but they can also be assembled from prefabricated reinforced concrete slabs, which are laid on sub-platform beams. Platforms made of monolithic concrete, as a rule, require reinforcement with a mesh connected from corrugated rods with a diameter of more than 10 mm and a pitch of rods in both directions of less than 200 mm. The bottom layer of concrete should be 20 mm. It is necessary to protect the fittings from corrosion. Its formation occurs by installing vertical clamps.
On monolithic reinforced concrete stairs with frieze steps, the side formwork railing is usually not installed. The walls of the staircase and frieze steps act as it. In this case, the length of the frieze steps should be greater than the length of the ordinary steps. Thanks to this, they will close together and form a flat platform that continues the staircase. The lower deck of the formwork should be made of individual boards or planks installed between the sub-platform beams.
The top of the formwork panel must be flush with the top of the subplatform beams. As a result, the reinforced concrete slab will be located on the beams.
After the construction of the stairs, it is recommended to wrap the sub-platform beams and stringers with plaster mesh and plaster them.
In order to reduce the consumption of cement-sand mortar and make work easier, it is recommended to pre-fill the inside of beams and stringers (between the flanges of an I-beam or channel) with bricks selected according to the size of the beams. To prevent the brick from falling out, it should be covered by welding reinforcement mesh or securing it by any other method.
Possible mistakes
When installing a cantilever staircase, there is a possibility of missing some features of its structure, which will lead to danger of use . The most common mistakes are:
- Incorrectly chosen method of attachment to the enclosing structure. For example, it would be a mistake to try to tie it to the masonry using anchors if the wall is made of slotted bricks or light blocks.
- Unreliable fastening of brackets to the wall. If the diameter of the steel anchor is chosen incorrectly or if a plastic dowel is used instead, loosening of the treads may occur.
- Using insufficiently thick metal as a bracket or frame. Selecting an element diameter of less than 3 mm. can lead to twisting of load-bearing elements under load.
- Installation of treads on brackets in the wall without using a special damping gasket. Its use will prevent the transmission of footstep sounds through the building envelope to adjacent rooms.
- Use of fairly heavy material for railings. It is worth abandoning cast or forged fencing, because it will place additional stress on the steps.
About cantilever stairs
The effect of lightness and airiness in these structures is achieved due to the absence of external supports in the usual sense - there is no even stringer, no bowstring, no vertical support. “Floating” steps are mounted directly into the wall, taking into account that the entire load will fall only on this fastener. When choosing this type of staircase, it is necessary to correctly calculate, first of all, the load-bearing capacity of the wall. The type of fastening of the steps depends on the result of the calculations; these can be the following options:
- insert into the wall - the depth depends on the strength of the wall, on average 20-40 cm;
- brackets - both special fasteners and various variations (metal plates, channel, decorative supports);
- frame - with a minimum load-bearing capacity of the wall, a metal frame (channel, profile) is placed close to it, which is fixed to the ceilings, and cantilever steps are attached to it.
The handrail usually runs along the wall; if necessary, ceiling cords are used as a fence; in rare cases, for the sake of the visual component, both strands and a handrail are dispensed with.
As for materials, the flight of imagination is almost limitless, but the most practical stairs are those with steps on a metal frame with wooden overlays or cases. This is exactly the version our craftsman has.

