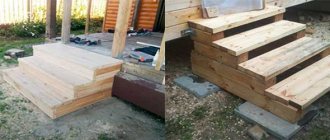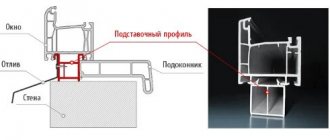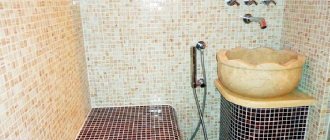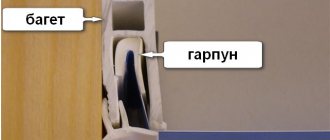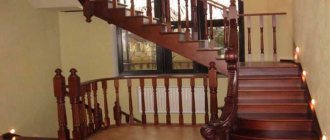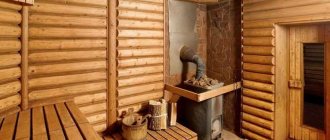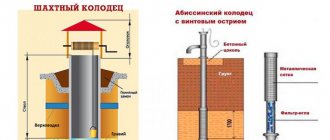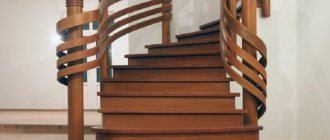The attic is the space between the roofing system and the upper floor of the house. It can be residential (attic) or used as a utility room (for storing tools, household utensils and supplies). In modern low-rise construction, often, instead of stationary attic flights and unstable stepladders, neat folding systems are installed that do not occupy useful space and at the same time provide safe descent and ascent to the attic. These stairs have a simple opening mechanism. They are easy to install yourself, without the involvement of specialists.
Short description
Since their inception, the design of attic stairs has not changed significantly.
Only the parts themselves underwent minor modernization, which became more accessible, lighter and thinner. Experts are accustomed to separating such products depending on the main material. The modern Fakro attic ladder can be made not only from wood and metal, but also from reinforced plastic. Products made from natural wood are in greatest demand. The design turns out to be quite light, and in the event of a breakdown, the failed part can be repaired with your own hands. With minimal skills, a home craftsman can easily replace a problematic section of a bowstring or a step. Birch and pine are most often used as the main material.
In some models, a bowstring or steps may be made of metal. If the sections have increased rigidity, then silumin, aluminum, duralumin or other alloys can be used for their production. The solid folding section is most often made of high-quality steel.
According to their design, Farko stairs can be insulated or not. The first option is most suitable for cold attics. The cover itself is made of plywood with polystyrene foam. The non-insulated model is intended for heated attics. The lid is made of the same plywood, but without insulation. Consumers should note the fact that the appearance and types of designs of standard stairs are almost identical for all manufacturers.
What does it mean to choose the right design?
Example of a staircase design
First of all, choosing the appropriate type. There are two of them - the stairs can be:
b) Folding in their various modifications:
— And also staircases illuminated by electric drive.
The correct choice of the appropriate type of stairs requires taking into account the following factors:
- Availability of free space. If there is enough of it, stationary stairs are suitable; in essence, they are no different from all other stairs in the house: they have the same material, the same style of execution, the same size. They will not disturb the harmony of the design and interior of the house, to the delight of its owner and, especially, the owner. If its quantity is insufficient, a more democratic option is suitable: folding stairs. In comparison with stationary ones, they are not distinguished by external inviolability and monumentality, but this does not mean that they are less reliable and safe;
- The character of the potential owner. If mainly elderly people have to go up and down the attic stairs, it is necessary to pay increased attention to its convenience and safety. If there are children in the house, it is necessary to limit their unauthorized access to the attic, and in this case, the best option would be non-stationary stairs. It is worth dwelling on the latter in more detail.
Features of non-stationary attic stairs
The figure shows a sample of a non-stationary attic staircase
Non-stationary folding attic stairs can be easily made with your own hands, having certain construction and engineering skills. However, such designs are actively offered by many manufacturers at quite reasonable prices.
If such stairs are retractable, they, of course, will not serve as a decoration for the room, but they will hide perfectly in the attic hatch after use and absolutely do not disturb the interior of the house.
If they are sliding, they can be used where there is not enough space even for a compact folding one. So, in ordinary sliding stairs there are 3 – 4 sections, while the sliding one consists of only two, and its quality, strength and reliability do not suffer from this. They are ideal for country houses, especially in cases where permanent access to the attic is not required. In addition, their design allows you to remove or add sections depending on the height of the room.
By the way, when building modern houses, to access the attic it is better to use not an attic door (it is impractical from the point of view of efficient use of space), but an attic hatch on which the ladder is attached, folding so that it can be hidden in the ceiling. The hatch is well insulated so that heat does not escape through it, and a lock is also installed on it to prevent strangers from entering the attic.
There are times when the owner decides to install the stairs himself. What do you need to remember in this case?
First of all, about the correct calculation of the attic ladder, which requires:
· the distance between the steps: if it is too large, it will make it difficult to climb, if it is too small, it will not only make it difficult, but also make it dangerous;
· the strength of the side and vertical beams, which determine the maximum load that the ladder can withstand;
· the angle at which the ladder will be installed (the optimal angle is 60 - 70 0). An increase in the angle of inclination threatens the convenience and safety of the staircase, while a decrease does not allow it to fit into the space allocated for it).
Dimensions of the finished product
The final dimensions of the Fakro staircase can be very diverse, but the finished product is always hidden unnoticed in the ceiling. Each model is necessarily equipped with springs and a lock, due to which such a structure can be folded without outside help. Attic stairs from the Fakro company are sold assembled, which greatly simplifies installation.
The box lid itself is most often made of beige or white durable plastic, due to which the product merges with the ceiling. The final dimensions of the structure may be different, since everything depends on the wishes of the consumer. In order not to make a mistake with the choice, the buyer can consult with specialists. The width of standard models varies from 60 to 80 cm, and the length of a classic staircase does not exceed 1.5 meters.
The hatch must be selected so that there is still 6 cm of free space on each side. This approach allows you to achieve good thermal insulation parameters. This product boasts the following standard dimensions: maximum width 70 cm, length from 120 to 140 cm. Experts do not recommend purchasing large hatches unless absolutely necessary, since such structures do not have sufficient thermal insulation properties.
When choosing a quality ladder, do not forget about the box cover. Most often it is made of durable white plastic, which is covered with a special insulation. Thanks to this, you can minimize the likelihood of cold air entering from the attic or attic. The manufacturer Fakro produces a box cover already complete with the ladder.
Stairs to the attic. We build it ourselves
When choosing a design, it is important to consider the type of hatch. A vertical entrance in the wall is made when one of the rooms does not have an attic ceiling and is combined with the roof; an attic entrance is combined with an exit to the roof. To install folding ladders, the attic hatch must be horizontal. It is cut into the ceiling so that the lid opens upward.
It’s not difficult to make a folding bed in a horizontal opening yourself. The simplest option is to cut a high stepladder into 3 equal parts, which are connected with a hinge. We fix the first section on the hatch cover, fold the rest so that they end up in the attic.
If there is no stepladder:
- We measure the thickness of the ceiling, the height between the floor and the ceiling.
- We draw a diagram of the hatch with the required dimensions.
- We make an opening 5-6 cm larger than the hatch itself (take into account the thickness of the material from which you will make the box). We cut a hole in the wooden floor and reinforce it with beams. In a concrete floor, we make the entrance to the attic at the junction of the slabs, otherwise the floor will lose strength. Concrete tool - grinder with diamond-coated discs (diameter no less than 220 mm). For even corners, you need a hammer drill with a drill whose length is greater than the thickness of the ceiling. The hole for the hatch is reinforced with iron corners.
- We assemble the box frame from a board (20-30 mm). Maintain right angles.
- We install the box in the opening.
- We make a cover from fiberboard/chipboard or from the remains of the ceiling.
- We lay insulation (extruded polystyrene foam). Insulation depends on the level of thermal insulation of the attic. We reinforce it with a cross member and attach it to the frame of the box with hinges, as in the photo (for smooth opening, you can install closers).
- Making stairs. For load-bearing beams, we cut beams with a diameter of at least 50 mm. For the steps you need a board at least 2 cm thick.
- We connect the sections with loops and install steps.
- We attach the upper section to the ceiling with anchors (or to the hatch cover).
- To prevent the structure from lowering arbitrarily, we install a hook and loop on the wall and place another hook on the back wall of one of the steps.
Variety of models
Today there is a huge variety of products on sale. Each model differs not only in design, material of manufacture, but also in a good dimensional grid. The experts themselves note that Fakro stairs have the following technical characteristics:
- When disassembled, the maximum height of the structure is 3 meters.
- Wood, metal and plastic can be used as the main material.
- The design can consist of 3-4 sections.
- Insulated models prevent cold air from entering the room.
- Additional steps are 25 cm high.
- Some models have handrails.
- The lowest sections are equipped with universal rubberized tips.
The huge advantage is that when assembled the staircase does not take up much space. The universal scissor folding mechanism can be used by a person as a handrail. In addition, such products perfectly resist open fire, as they are coated with special agents.
Fakro company experts note that since their appearance on sale, the following staircase models have gained enormous popularity:
- Comfort. The length of the product ranges from 1.2 to 1.4 meters, but the width is 60-70 cm. This is an excellent option for those rooms where the ceiling height does not exceed three meters. The hatch cover is painted white. The presence of special grooves prevents slipping on the steps. The model has rubberized tips on the lower section, as well as comfortable handrails. Manufacturers produce products from this line in 5 different sizes.
- Smart. The width of the structure is 70 cm, length 1.5 m. Ideal for ceilings with a height of 2.80 to 3.25 meters. The thickness of the insulated hatch cover is 4 cm, there is additional insulation. The product is painted in the color of natural wood. The steps are provided with universal anti-slip grooves. The model range includes 7 different sizes of Smart stairs.
- LST. This is a multifunctional energy-saving design, which is made of durable metal. The width of the product varies from 50 to 70 cm, and the length is a maximum of 1.2 m. The opening mechanism is foot-operated. There are comfortable handrails, the lid is insulated with high-quality material. The ladder can easily withstand loads of up to 200 kg. The design is intended for those rooms where the final ceiling height does not exceed 280 cm. The product can be extended by installing an additional step.
Variety of folding stairs
There are several popular options for stairs that are assembled:
Self-installation
Experts note that all parts of Fakro stairs are universal. The frame itself has precise parameters that are suitable for a specific opening. Only after careful preparation of all the edges of the hole can you begin the installation itself. To do the job well, you will need at least two people. The tools you need to prepare are regular screwdrivers, a screwdriver, and a 10-mm open-end wrench. All joints can be insulated with mineral wool or polyurethane foam.
The installation itself consists of several main stages:
- Unpack the purchased product, check the contents, and also study the attached instructions.
- Install a suitable frame for the outer part of the frame. Of course, this can be done at the end of installation, but at the initial stage it is much easier to level the purchased structure.
- At all internal corners of the frame there are special fastenings made of high-quality metal. Manufacturers have provided them for temporary hanging of the product. You need to install nuts in them, into which threaded pins must be screwed.
- Insert the hatch into the prepared frame and mount the back stops on the pins.
- Use powerful screw rods to level the product in all directions.
- To avoid possible deformation of the structure, it is necessary to secure the frame itself to the slope through a rigid lining. To implement this idea, you can use dowels or screws.
- The most important point is to check the diagonal. All indicators should be as even as possible. You need to make sure that the frame is not too pinched by the screws.
- At this stage, the final unfastening is carried out. All gaps can be filled with non-expanding foam. The technician can remove pins and temporary hangers.
- Sections must be adjusted. To do this, the craftsman needs to unfold the structure itself and bend the lowest section onto the support. It is necessary to measure the distance from the end of the previous section to the stop. Place the resulting value on the lower section and cut it with a hacksaw. Rubberized pads are placed on the support points.
What designs are used for the attic or attic
The simplest solution is a ladder and a hatch without a cover. But today hardly anyone will choose this option. Another “budget” option is a stationary single-span staircase. It can be very durable and comfortable, but it will take up a lot of space. Two spans are a more compact solution, but building it yourself will be more difficult, and, as a rule, you don’t want to sacrifice space.
An interesting option is a screw or spiral design. It doesn’t take up much space and can be decorated beautifully. But such a design is not suitable everywhere - you won’t be able to move furniture or other large items on it. And walking is not easy for older people. Let's look at the most modern options. For those who love comfort, value their time and do not want to clutter up their living space, designs are available that do not take up any space in the house at all.
These are folding stairs of the following varieties:
- Scissor. They unfold like an accordion, the structure is metal.
- Telescopic. Also made of metal, the sections slide into one another.
- Folding. They consist of several hinged elbows; the material can be wood or metal.
- Automatic. They fold and unfold using an electric drive, are equipped with a remote control, and are made of wood and metal.
Such designs are usually supplied immediately with a box and a hatch cover. Their installation is so simplified that you can do it yourself in 2-3 hours. You just need to understand a little about construction and have all the necessary tools. Let's look at the process of installing a compact folding attic ladder with your own hands in all details.
Advantages and disadvantages
Fakro attic stairs from the Polish manufacturer have some distinctive parameters. But a characteristic feature of the products is that they can be equipped with a universal insulated hatch. Due to this, stairs can be installed between rooms with different temperature conditions. An insulated hatch will prevent the appearance of drafts and a decrease in temperature in the heated part of the house or apartment.
Experts note that each model has both strengths and weaknesses, but with high-quality products, the positive aspects always prevail over the negative parameters. The main advantages include:
- Simple and affordable installation that even home craftsmen can do.
- High degree of design reliability.
- Absolute safety of stairs, as they are connected to the floor of the building.
- Wide color segment.
- Huge selection of models.
- Saving free space due to compact design.
- Increased thermal insulation qualities.
- The product copes well with loads from 150 to 250 kg.
- The staircase can be equipped with various accessories.
- The presence of a powerful lock prevents intruders from entering.
The only disadvantages include the heaviness of the hatch, as well as the lack of a protective paint coating on wooden models, which is why they are exposed to various adverse factors.
Fastening the entire structure
Having laid out the attic structure, you should secure the side parts of the box with screws. This must be done by the employee at the top. Each side panel is secured with at least 2 screws. You can immediately fill the cracks with polyurethane foam or other suitable material.
In addition, the bolts in the side members of the structure will need to be loosened. This will allow you to tilt the ladder away from the hatch cover all the way, after which the bolts must be tightened again.
Now you should pay attention to the stairs themselves. It should be straight when unfolded. There is practically no such thing as a perfect fit, so you need to buy with a height reserve. When installing, of course, you have to saw off the bottom part. For this purpose, the manufacturer provides a template with instructions, with the help of which the cutting line is determined. The excess part is sawed off along this line.
But there may be a step at the sawing site. To solve the problem, use the height adjusters located on the side corners. First you need to loosen the screws securing the corners, then a slight shift of the structure down or up becomes possible. The same should be done if the cut turned out to be inaccurate.
The tilt is also adjustable. This is done by changing the position of the hole used in fastening the side support. Guardrails and handrails are installed last. This is the final stage of installing a do-it-yourself attic ladder.
A detailed overview of the assembly and installation of the attic ladder.
Recommendations from experts
Modern Fakro attic stairs, in which the cutting line most often falls on the step, must be installed in such a way that it is ultimately possible to adjust the height at the side corners. For these purposes, the screws are slightly loosened, after which the structure is carefully moved. Due to this, the cutting line will be outside the boundaries of the step.
Adjusting the location on the side corners is especially important if the lower section was sawn off incorrectly. The fasteners are loosened slightly, after which the ladder is moved down or up to form a straight line. After this, the lowest section should be in the right place. In some cases, the installation of a staircase may be accompanied by adjustment of the angle of inclination of the structure. For these purposes, specialists make changes to the location of the hole in which the side support is fixed.
After completing the installation of the Fakro staircase, you need to get rid of all the auxiliary parts and open the structure. It is strictly prohibited to use the product until installation work is completed. The foreman who is in the attic should lay out the ladder. He carefully secures the sides of the box with two heavy-duty screws. As a result of such work, a gap is formed that needs to be filled with high-quality insulating material. Such measures will help improve the thermal insulation properties.
The master can always independently adjust the staircase to the height of a certain room. If necessary, the lower section is sawn off so that after unfolding the structure forms a straight line. To avoid mistakes, you need to measure the height in the place where the stairs will be installed. Using a special template, you need to mark the cutting lines. You can saw off the lower element only along the marked line. Due to this, the installed product will meet all requirements and will last for decades.
- Alexander Belozerov
How to mount a Fakro march
To perform the installation yourself, you will need a screwdriver, screws, a 10 mm wrench and a protractor. One of the workers goes upstairs with the prepared tools. The structure itself should be in the attic. Before installation begins, the auxiliary boards must already be fixed.
The work begins with attaching the box. To keep its corners straight, spacers are installed between the border of the opening and the walls of the box. First, it is screwed in with four screws (two on the front and two on the back). Then the second worker removes the auxiliary boards and lays out the march. Next, the side walls of the box are securely fixed with screws. A layer of insulating material is laid around the entire perimeter. Then the side hinge screws are loosened, the march is folded back as much as possible, after which the screws are tightened.
Attic stairs Fakro (Fakro)
Home > Attic stairs > Fakro
| Price list – Fakro |
Nowadays it’s hard to imagine low-rise buildings without attic stairs. The convenience and safety of access to the under-roof space depends on their performance characteristics. According to experts, the optimal choice is folding attic ladders Fakro (Poland). Unlike stationary interfloor stairs, they actually do not occupy any useful space, being located in the ceiling. In addition, when assembled, they prevent the circulation of cold air between floors. Additional advantages are low price and ease of installation (stationary ones require careful design, and their average cost is several times higher than that of folding attic stairs). Compared to extension ladders, Fakro ladders are much safer: the frame is securely connected to the main structures of the building, so falling during use is excluded. Another practical option is two-section sliding stairs, which provide maximum savings in usable space.
The FAKRO attic ladder consists of several sections (from 2 to 4). The maximum height is up to 3.25 m. The model range includes wooden and metal stairs. The height of metal structures can be increased by installing additional steps (each height is 20 cm). Models can be equipped with various accessories: a handrail (for convenient and safe movement), rubber tips on the lower section (prevent damage to the floor covering), and an opening guard.
An important feature of Fakro attic folding stairs is the insulated hatch. A layer of thermal insulation allows you to install stairs between heated and unheated rooms (for example, a living room and an attic, or a cold corridor and an insulated attic), without worrying about drafts and increased heating costs during the cold season. A convenient opening/closing mechanism with a special lock not only makes it convenient to use, but also prevents unauthorized persons from entering the attic. The main structural elements are securely connected to each other. The main operation during the installation process is installing the box into an opening of the appropriate size prepared in the ceiling. After this, the folding ladder to the attic is adjusted in height. Installation will not require much time and effort.
Advantages of Fakro attic stairs from:
- Well-known European brand.
- Reliable and safe design.
- Insulated hatch.
- Easy installation.
- Large assortment of wooden and metal models.
- Low price.
Fakro attic stairs are one of the best solutions for your home!
Useful tips
In order to make an attic ladder, it is not necessary to have unique skills and be a real master, you just need to approach the work correctly and do everything correctly and efficiently. Creating a lifting mechanism will not take much effort and time if you develop a clear action plan and enlist the support of family members.
You can install the staircase only when all the elements are ready. It is necessary to strengthen the hatch well so that under the weight of the structure it does not collapse to the floor after some time. Once the main work is completed, the time will come for equally important work. It is necessary to insulate the manhole cover if the house is used all year round.
To learn how to make a folding attic ladder, see the following video.
Installing a Fakro attic ladder with your own hands: instructions and video
To climb into the attic, you can use a ladder, stepladder or other available means. But this method can hardly be called convenient and safe. Therefore, special attic stairs were developed. One of the successful options for such a design is the product of the Polish company Fakro. They are compact, practical, reliable, have an insulated hatch cover and are lightweight. All of the company's products are sold assembled, making installation of the Fakro attic ladder easy.
Fakro scissor ladder
Sizing and preparation
When choosing a model, you need to take into account that the dimensions of the existing attic opening should be slightly larger than the dimensions of the box. The height of the room for which the staircase is designed is also taken into account. Typically these parameters are indicated on the packaging.
Stair dimensions
To install an attic ladder, you will need the following tools:
- hacksaw;
- drill;
- screwdriver;
- wrench (10 or 13 mm);
- hammer;
- level;
- tape measure and corner;
- ladder.
You will also need wooden spacers, two thin blocks, four wedges, twine, or a special installation kit, which can be purchased separately.
Installation sequence
The Fakro company produces attic stairs made of wood and metal. The sequence of their installation is similar, so let’s consider the installation of wooden flights, which occupy the majority of the company’s assortment. The procedure is as follows:
- The installation is carried out from the attic side, so before lowering the ladder into the opening, we attach two bars to its frame using twine so that we get temporary supports.
Staircase with support bars
- The staircase is introduced into the opening. To adjust the depth of lowering, wedges are placed under the ends of the support beams. The bottom edge of the box should be flush with the plane of the ceiling. Check the horizontal position of the stairs with a level; if you need to adjust the height, this can be done by moving the wedges in the required direction.
Height adjustment
- Insert wooden spacers (8 pcs.) between the box and the walls of the opening. Using a corner and a tape measure, check the squareness of all corners of the box and the equality of its diagonals. Drill Ø3 mm holes at the locations of the spacers. and secure the box with screws or nails.
Box fastening
Note! After fixing the box, its walls should not have a bend.
- Remove the support bars and unfold the ladder. Fill the gap between the stairwell and the walls of the opening tightly with heat-insulating material.
- Loosen the bolts of the side fastenings of the flight to the hatch cover, then extend the ladder as far as it will go and tighten the bolts.
March fastening brackets
Attention! It cannot be used until the installation of the ladder is complete.
- Now it is necessary to adjust the height of the ladder, since for its correct operation all segments after unfolding must form a straight line. To do this, the distances from the lower corners of the penultimate segment of the march to the floor are measured. After that, these distances are laid off on the last segment and a sawing line is outlined (figure below).
Height adjustment
If the marked line falls on a step, then the required offset can be obtained by using the height adjuster on the side fastenings of the flight.
Bias adjustment
This completes the installation process. Some models have their own characteristics, for example the Fakro LWK Komfort attic ladder, installation, video shown below, which differs in that when adjusting the height, the lower part of its flight is sawed off at a right angle, since it is equipped with tips for the legs.
Models with a detachable hatch cover have a simpler installation scheme. Installation of the Fakro attic ladder, the video is given below, this design is performed from the side of the room and differs from the algorithm described above in the initial method of placing it in the attic opening:
- Two bars or boards are attached to the bottom of the opening in the attic so that the distance between them is 5 cm less than the length of the opening.
Location of support boards
- The staircase is inserted into the opening from below and is positioned so that its frame rests on auxiliary bars. Next, you should slightly raise the front edge of the folded flight (from the side of the castle) and fix it in such a position that the ladder does not interfere with further work.
- Align the box with the walls of the attic opening, then insert spacers through which it will be fixed. In this case, you need to check that all the corners of the box are 90º and that its walls are straight.
Fixing the stairs in the opening
- After securing the stairs, you can remove the support bars and lower the flight down, but do not unfold it.
- Install the missing spacers and make additional fastenings. Fill the gap between the box and the walls of the opening tightly with insulation.
Additional fixation
- Now you can connect the manhole cover and adjust the length of the ladder as in the previous algorithm.
After installation is complete, you can install additional handrails on the stairs and a guard on the hatch box.
Sizing and preparation for installation
The production of stationary marches begins with design - taking measurements and creating a drawing in three projections (front, side, top), linked to the floor plan. For an accurate calculation, you need to measure the length and width of the attic opening, the height from the floor of the first floor to the floor of the second floor, and the thickness of the ceiling. Based on this, a drawing is constructed, focusing on the optimal dimensions of general construction standards and GOSTs:
- span width - 0.6-1.0 m;
- tread depth - from 17 cm;
- step thickness - at least 2 cm;
- tilt angle - maximum 75°.
The calculation can be done using the online calculator, which is available on our website. After creating the project, they purchase the necessary materials and prepare the tools. An alternative is to buy ready-made staircase elements from the manufacturer for further installation.
To purchase a folding model, just measure:
- Distance between the floor and the attic opening. Manufacturers produce ladders with lengths from 280 to 350 cm. The height can be adjusted during installation (the bottom is filed or cut with a hacksaw), so we recommend choosing structures that are longer than the required size. If the length is not enough, additional segments can be supplied.
- The size of the opening in the ceiling. Look at the product label. For example, “Fakro” on the label indicates the width/length of the attic opening (50-70/80-140 cm) into which the staircase will fit; other companies - the dimensions of the box (in this case the opening should be 2-3 cm larger).
- The thickness of the floor slab where the box will be mounted. If the walls of the box do not completely cover the stove, you will have to install an additional board or finish the open part with other available materials.
If there are rooms at the attic level, it is better to close the entrance with a door; in non-residential premises, install a hatch. To prevent heat loss, the lid must be insulated.
Important details:
- the optimal width of the attic opening is 60-100 cm;
- The recommended lifting angle is a maximum of 75°;
- thickness of steps - 2 cm;
- The maximum length of the attic ladder is 3 m.
When determining the size of the opening, we recommend taking into account the dimensions of the users and the possibility of moving bulky objects into the attic. When walking up the steps, a person should not hit his head on the ceiling.
Metal stairs and models with insulation are best installed in unheated rooms.
If you plan to make the folding structure removable (independent of the ceiling), before installation you need to complete all ceiling work, prepare the opening, for example, reinforce it with a CD profile, or cover it with plasterboard.

