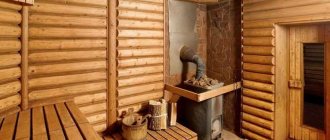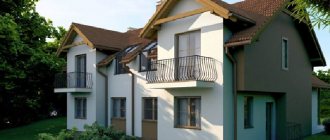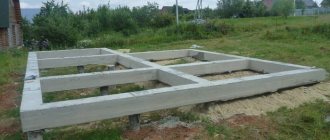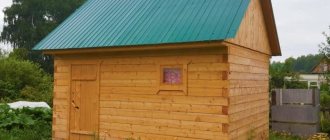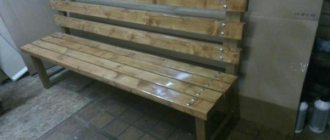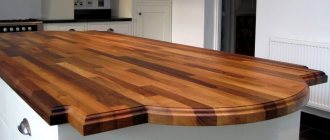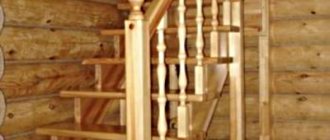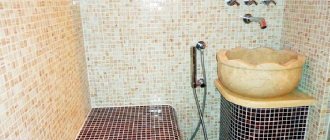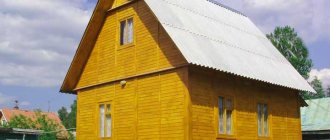The porch performs several functions at the same time. It prevents snow from clogging the door, creates additional thermal insulation, and adds aesthetics to the building. Not everyone has the financial ability to order a turnkey porch, but it can be solved.
You can make a wooden porch yourself. To do this, it is enough to select a design, materials and assemble the structure. If everything is done thoroughly, it will last a very long time.
Construction materials
Traditionally, the material for the porch is the same material that was used in the construction of the entire house. For a brick dwelling it will be made of brick, for a wooden one it will be made of wood. But this is optional.
The following materials are found:
- concrete;
- tree;
- stone;
- forged metal.
The easiest way to work is with wood. That's why it's so popular. The wood must be selected from hardwood. Oak, alder, and larch are best suited. More economical options include linden and pine.
Note! Materials can be combined. The wrought metal porch with wooden steps looks elegant.
Timber and boards
It is better to make a frame porch for an ordinary wooden house. To do this, a base of the required dimensions is created from timber. Boards are attached to the frame, which become stairs and a platform. Railings are also made from boards.
The porch can be supplemented with a canopy and side walls that can protect from the wind. To make a structure from wood (boards and timber) you do not need any special professional skills.
Log
A porch made of logs looks more solid and reliable. This design looks simpler, but its manufacture will require the skills of a carpenter, the ability to handle a chainsaw, an ax and other specialized tools.
The log is used to create a traditional rustic style. It looks equally beautiful in residential buildings, gazebos, and bathhouses.
Distinctive features
Despite the variety of building materials that the modern market offers, wood remains the most popular option for the construction of private houses and decoration.
The popularity of the material is explained simply. Wood naturally has an original texture and in most cases does not require finishing. Several layers of varnish - and the surface acquires a bright and aesthetic appearance. In addition, only wood can create an atmosphere of comfort and harmony, making the house truly alive.
If we talk about specifics, the advantages of using solid wood in private construction look like this:
- absence of chemically active substances - absolute environmental friendliness and health benefits: resin from coniferous trees is often used in aromatherapy to treat colds;
- ease of processing - no technically complex and expensive equipment is required: wood can be sawed, planed and chopped, any visual defects can be easily removed from the surface;
- durability - many tree species are not inferior in strength to brick, and after treatment with special compounds they become neutral to a humid environment and do not attract pests;
- reliability - contrary to popular belief, it is very difficult to destroy a tree. The fibrous structure is resistant to mechanical damage and intense dynamic loads.
Despite its apparent simplicity, wood is a very variable material and even in the budget segment of the market there are more than 10 different solid textures.
Design options
Having decided to create a structure made of wood, you need to decide on its type. Main options for the porch:
- simple;
- partially closed;
- attached;
- built-in
A simple porch consists of an open area and a few steps. It has no enclosing elements. If a wooden structure is supplemented with a side fence, it is called partially closed. Its main function is to protect the house from wind, snow, and dust, although there is also an aesthetic component.
The porch, which is located near the house in the form of a small extension, is called attached. The most protected structure is one made inside the veranda or any other room of the main building. This is an inline or closed type.
Separately, it is worth mentioning the patio. This is a porch with an increased area, which is used for receiving guests and holding parties. Patio is a middle option between a porch and a terrace. It is made simply, but performs many functions.
Protective agents for wooden surfaces
To prevent premature destruction of wooden elements, they must be treated with special protective substances. There are 2 types of impregnations that protect against moisture: penetrating and film-forming.
The surface is treated with the first product once. Film-forming substances are not able to affect the structure. They form a protective film on a wooden surface. This treatment is carried out periodically.
To protect the structure from rot, antiseptic substances are used. There are also compositions for making wood fire-resistant. Insecticidal solutions can be used to protect the surface from harmful insects.
It is impossible to imagine a house without a porch; at least such a building has an unfinished appearance. With the help of such a small extension you can not only add space to your home, but also harmoniously extend it. In order for your carved porch to serve you for a long time, you need to take into account the features of proper design and care.
Safety and convenience requirements
Before starting all work, it is necessary to make a drawing. It must take into account the basic requirements for the platform and steps.
It is recommended that the site be at least 1.5 meters wide. Two people should move freely on it. The door must open outward, so sufficient free space is required on the site. If a person knocks, there must be enough space for him when the door is opened, otherwise he may be injured or have to keep going down the step.
The height of the lower plane of the entrance doors should be 3–5 cm greater than the level of the platform. This is due to frosts, during which the porch can rise and block access to the door.
How many steps should the staircase have? To answer this question, you need to know the height at which the site is located. If it is located 130 cm from the ground, this number is divided by the optimal height of one step (usually 16–18 cm).
We carry out a simple calculation: divide 130 by 18, we get 7.2. When rounded it comes out to 7 steps. The distance between them is also calculated by division: 130 divided by 7, the result is 18.5 centimeters. You can make fewer steps, but then the steepness of the stairs will be greater.
For a country house, as for a permanent home, it is important to choose high-quality materials. It is necessary that there are no traces of pests, rot, or disease on the wood. Moisture-resistant species should be used. The lumber must be thoroughly dried, after which it must be treated with an antiseptic.
Note! Rain and melt water should not accumulate on the platform and steps, so it is recommended to make 2 mm gaps between the boards. Water will drain through them.
What types of stairs are there?
A porch staircase usually rests on a square or rectangular platform that is level with the floors of the house. The area can be simple with a minimum area of 2 to 4 m² or expanded and have additional space for placing flowers or creating a small outdoor seating area.
Sometimes, at the level of the top of the basement of a country house, a gallery is installed, which can adjoin the house on one side or encircle it on several sides. The porch can be part of such a gallery. If the porch has more than three steps, be sure to install a railing that turns into a fence for the site.
The steps of the porch can be adjacent to the site:
- on one side (parallel to the facade);
- on both sides (perpendicular to the facade);
- on three sides (combining the 2 previous options); a special case is semicircular steps and a platform.
Foundation for the porch
When building a wooden porch with your own hands, it is best to use piles. This design is distinguished by its efficiency and ease of construction. It won’t take much time to create a columnar foundation. It can be made low or high, or installed on an uneven surface.
If a person plans to build not an ordinary porch, but a patio or veranda, he will need a strip foundation. The slab type is also suitable. It is connected to the main building and is suitable in areas with moving soil.
If possible, it is worth pouring a concrete slab with reinforcement. Its thickness should be 5–10 cm. It will make the base for the structure level and prevent plant germination. Otherwise, you will have to regularly fight with the greenery that will develop under the steps.
Nuances of staircase arrangement
Treads and risers of a wooden staircase can be fixed to horizontal and vertical frame elements. Such a system most often requires side cladding and protection, as a result of which an internal closed cavity is formed under the steps. It is necessary to provide the possibility of access to such a cavity for its regular cleaning and inspection of the technical condition of structures.
Also, the steps are installed on special inclined beams - stringers. Stringers can be made from rolled metal beams - I-beams, channels, or wood.
Option with a combination of materials Source ar.pinterest.com
It is not recommended to use solid beams or logs as stringers. It is better if the stringers are made of 2-3 boards, sewn together using screws or nails. This design is more resistant to bending stresses arising in an inclined beam.
The design of the staircase on stringers, on one side, rests on a platform with load-bearing horizontal support beams, which must also be metal or wood. The beams, in turn, rest on the walls.
In the area where the stringers and beams meet, vertical supports are installed. Such supports must have their own supporting platforms and can be made of brick in the form of columns with section dimensions of 380 x 380 mm (1.5 bricks) or metal pipes with a diameter of 150-200 mm. On the opposite side of the beam, the platforms are supported on the wall using anchor bolts or brackets. The structure on stringers is most often made open at the bottom with the absence of continuous cladding under the steps.
Open staircase on stringers Source forumhouse.ru
Before use, all wooden elements must be impregnated with antiseptics to protect against rot and mold, and also treated with fire retardants for fire safety. Metal parts are treated with agents that prevent corrosion, and are also protected with paint and varnish coatings, which may include bitumen varnish (black), red lead (red-brown) or chromium oxide (green) on natural drying oil.
Making a frame structure from wood
You can build a porch made of wood yourself. First you need to create a project. You don’t have to do it yourself; just take a ready-made design and adjust it to the required parameters. If the staircase consists of three steps or more, it is worth providing a fence and railing. A canopy would also be useful. Experts do not recommend connecting the structure to the house in a monolithic manner. This can lead to the formation of cracks due to different shrinkage into the soil.
Based on the selected parameters, a general drawing is created. Diagrams of fastenings and other elements are also made. With this you can go for the material.
For the structure you will need a beam with a cross section of 100 x 200 mm. It will act as support pillars. Finishing boards can be 30 mm thick. It is better to take slats for railings with a thickness of 50 mm. You will need cement and sand to secure the pillars.
Holes 80 cm deep are dug under the wooden supports. Sand and gravel are placed at the bottom. The piles are installed using a level in the pits and filled with concrete mortar. The supports adjacent to the house can be additionally secured to the wall with self-tapping screws.
The stringer must hold the steps. A similar side element is present in all stairs. Steps can be attached to it in various ways. Usually the required recess for the step is cut using a saw.
After creating the frame, the entire structure is assembled. The concrete must dry completely. When the finished stringers are attached to the supports, you can install the wooden floor of the site. The prepared boards are connected with nails or self-tapping screws.
The steps begin to be laid from below. They are fastened using the tongue-and-groove method, in addition to this they are secured with self-tapping screws. At the end, railings and a planned canopy are installed.
We do step-by-step cutting of parts
All parts for making a porch must first be cut to size. The cut edges must strictly correspond to a 90 degree angle, which will greatly facilitate the work during subsequent assembly. Having cut the boards for the steps and sidewalls (stringers) of the supporting frame, we drill holes with a diameter of 5 mm according to the markings. Pre-drilling is done for ease of assembly and to ensure that the screws do not split the material when screwed in. To give the product a more beautiful appearance, you can use a plane or sandpaper to chamfer the outer edges of the long sides of the parts. The frame of the porch is connected by vertical posts made of bars, and in order for the load-bearing capacity of the entire structure to be reliable, you need to check that there are no large knots or cracks in the material .
In this way, you can independently make wooden figured baluster posts for stairs or gazebos.
Protection from negative external conditions
The quality of the material may not be sufficient for the long life of the porch. You can increase it by building a canopy and applying a protective coating to the tree.
Canopy or canopy
The canopy will protect the wood from rain, sunlight, and snow. It is constructed from the following materials:
- polycarbonate;
- wood;
- corrugated sheeting;
- tiles.
Attach the canopy using racks or to the wall of the building. It can also be single or double sloped. It depends on the chosen project.
The canopy is smaller in size than the canopy and can be installed on two brackets.
Video description
A selection of beautiful and original solutions in the video:
And a few examples in the photo:
Budget, but beautiful and neat porch Source landshaftnik.com
Glazed porch with a small staircase Source ko.decorexpro.com
There are no unnecessary details in this project - simple and tasteful Source pinterest.ru
A beautiful house has a beautiful entrance Source m.yandex.com
Despite its simplicity, to create such a veranda you need an accurate calculation Source koces.trybahen.ru.net
Option for masking the space under the steps Source olestnicah.ru
Here the steps and veranda fit very harmoniously into the overall exterior Source realestateinsalmon.com
An original solution - instead of the usual steps at the door, there is a full-fledged open veranda in front of the entrance Source klindeck.ru
You can’t install such a porch right away in a house on stilts - you have to wait until the shrinkage process of the log house is completed. Source idachi.ru
A practical, modern and inexpensive option for an open veranda, protected from the sun Source www.vorota-lepta.ru
Very beautiful decoration of the porch, plus night lighting of the steps Source olestnicah.ru
The original design of a path for a double-sided porch Source pinterest.com
Types of log structures
The main idea of a log staircase design is semicircular steps. They are made by longitudinally cutting logs that are similar in diameter. When the cutting plane is facing upward, it is perfect for a tread, and the lower hemisphere will serve as a riser. The result is an ideal staircase that meets regulatory requirements.
Judge for yourself: the height of a log riser is half the depth of the tread. If we take a 30 cm log as a basis, then after sawing the height of the step will be exactly 15 cm.
There are many designs of staircases built from logs; when working with this material, the imagination of developers knows no bounds. Conventionally, they can be divided into several groups:
- An ordinary staircase on 2 log strings with the same steps. It is complemented by balusters and railings made of round timber, and can be rotated 90 and 180°. This is one of the most common options.
- The same with steps in the form of blocks (from the end they look like a truncated hemisphere).
- A flight of stairs made of half-logs or blocks mounted into the wall in the form of consoles (1 end of the step is fixed).
- The same, but with a bowstring to support the second end of each tread.
- Spiral cantilever structure, where the end of each step penetrates through a support column made of large diameter logs. The structure is a spiral staircase, only made from solid processed wood.
The spans are particularly original, where treads with ends bent upward are hollowed out in the steps made of half-logs. Bowstrings in such structures can be located both on the sides of the steps and below, depending on the material.
Wood preparation
The logs from which the stairs will be made should be thoroughly dried beforehand, because excess moisture will affect the premature formation of rotting or drying out. Such an error in preparing the material can lead to cracking and rapid loss of strength, as well as rapid loss of its shape.
Sometimes there is an option to use logs from a disassembled log house, but special care will be required here, because during the cutting process old fasteners, such as nails, may come across, which will lead to damage to the saw.
Elements of the staircase structure must be prepared before starting work
To do this, you will not only have to clean the knots, but also pay attention to the following steps:
- processing wood using an antiseptic. This measure will eliminate the possibility of the formation of small pests that will cause the material to become unusable.
- necessary coating of ends with resin. It will also be necessary to treat the surfaces of the logs that will come into contact with the ground to avoid their destruction over time.
The choice of wood depends on the owner's preferences and expected costs. But it is worth noting that the most suitable options would be to use oak, beech or larch
. True, material of such quality may increase the cost of the structure. Among the more economical types of wood, which are also often used to create staircase structures from logs, are soft pine and spruce. It is worth noting that significant budget savings can be achieved if you use steps made of half-logs, in which the cut will act as a tread. The rounded lower part in this case is used as a riser.
