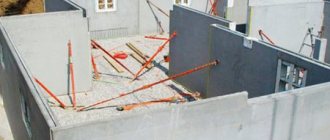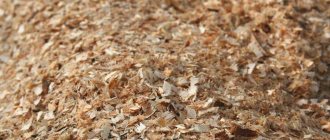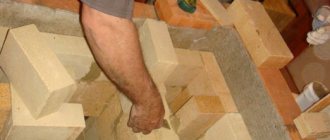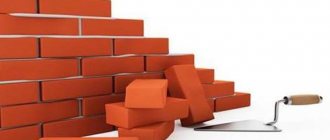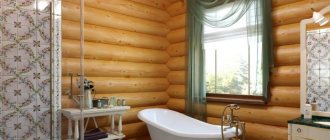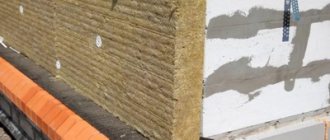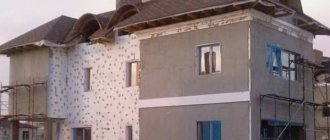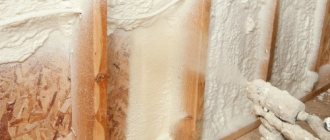The main thing is that the wall does not turn out to be load-bearing. Removing intermediate partitions does not have the same effect on the destruction of the building structure. A load-bearing wall is a support element for the entire structure of the building, which carries the load of the upper floors and distributes it to the lower ones. At the initial stage of redevelopment, it is important to determine which walls can be removed and which need to be preserved.
Before the initial stage of construction, you need to know how to determine the load-bearing wall in an apartment? Global redevelopment of multi-storey buildings entails a lot of consequences and difficulties in design, especially if you carry out all the stages yourself. Redevelopment technology is more complex, requires detailed knowledge and limits the implementation of your own ideas. In panel, monolithic and multi-storey buildings, redevelopment is more difficult to carry out, since it is necessary to obtain permission and coordinate the construction with the BTI authorities.
Only professional craftsmen can correctly determine which wall is load-bearing. The builders of the InnovaStroy company, together with the BTI authorities, carry out the redevelopment of apartments and private houses of any complexity. The company's specialists will make calculations, design and develop a detailed plan for future development. An inspection and determination of the possibility of realizing the client’s wishes are carried out already on the first visit to the site. If nuances arise and the need to urgently prepare documents for a house, the developers of the InnovaStroy company are also ready to provide support to the client. It is necessary to determine which walls in the apartment are load-bearing at the first stage of registering the property. Redeveloped properties are more difficult to sell. And if there is delay in completing the documents, fines and obligations are imposed on the owner.
How to determine which wall is load-bearing? There are several ways for this purpose:
1. We determine the load-bearing wall according to the structural plan of the house.
If the document is not on hand, it can be found in the authorities:
- City Capital Construction Department;
- Executive committee.
Knowledge of construction drawings will help the owner understand load-bearing walls and the technical data sheet.
How to find out which wall is load-bearing in a house? Of course, according to her signs.
- Thickness - the parameter is measured without plaster and interior finishing materials. Masters completely clean the walls before taking measurements or know the exact parameters.
In a house with brick partitions and a base, all structures thicker than 38 cm are considered load-bearing. Builders determine the thickness by counting the bricks laid out in a row.
Objectives and specifics of aerated concrete
Aerated concrete is a porous building material from the cellular concrete family. It was originally developed as a light and warm material for the construction of private houses, but most builders considered the development unsuitable for serious construction. The reason for this was the too noticeable difference between aerated concrete and traditional, dense building materials. In particular, low compressive strength and, as a consequence, low load-bearing capacity raised doubts. The doubts were quite justified, although they were based mainly on the feelings of the builders - neither research nor statistics existed at first, and it was possible to talk about the working qualities of the material only by way of assumptions.
At first, the situation with aerated concrete in our country did not work out - historical events, as well as the need for durable and dense building materials, interfered. In addition, the current construction standards were not designed for the emergence of a new material with non-standard properties, and they were in no hurry to develop new SNiPs - there were more pressing concerns. However, in European countries, small residential buildings were built from aerated concrete from the very beginning. Some of them are still in use today, although their age has exceeded 80 years.
Today, attitudes towards aerated concrete have changed. Statistics have shown the ability of the material for long-term use. In addition, construction techniques have been developed and acceptable parameters for buildings made of aerated concrete have been identified. Builders have understood the specifics and now regard the material as one of the effective and economical options for individual residential construction. Today, this material leads among other options in terms of its combination of performance qualities, cost-effectiveness and efficiency. At the same time, it is used mainly within the framework of private housing construction, since its indicators are insufficient for large structures.
Brick laying process
In addition to all the above advantages of this building material, brick has very well-pronounced thermal insulation properties. All this makes brick a real leader among other building materials used in the construction of houses and buildings. There are many types of bricks, which differ from each other in their price and characteristics. With all this, even the most inexpensive brick has fairly high strength characteristics. Next, we will consider in more detail the topic concerning the required thickness of brick walls during the construction of certain objects.
First of all, you have to choose the right type of masonry - this is necessary for the construction of strong and reliable buildings.
At the beginning of the work, it is very important to display a number of factors in the project itself, namely:
- for each building it is necessary to calculate the planned load on the wall itself;
- When performing work, take into account the climatic conditions of the area where it will be carried out (this factor is very important, since it directly affects the strength characteristics of the structure, so the masonry of the load-bearing wall must have good thermal insulation);
- it is important to pay special attention to appearance (the use of artificial stone materials has now become very fashionable).
As a rule, the thickness of the walls is strictly according to state standards. When performing construction work, it is very important to comply with approved GOSTs. Today, the construction of facilities is carried out in accordance with GOST R 55338-2012 and 2 4992-81. According to these GOSTs, the thickness of the walls when laying should be in the range of 0.12-0.64 m:
- One of the thinnest masonry is considered to be one-half brick masonry, namely 0.12 m. This type of masonry is usually used for the construction of small fences, as well as for laying interior partitions.
- The masonry, made in one brick, is 0.25 m thick. This type is used in the construction of fences, fences, sheds, as well as various auxiliary structures. For the southern regions, the most commonly used thickness of brick walls is one and a half layers, i.e. 0.38 m. In those regions where the climate is more severe, the use of two and a half and two bricks is considered the most relevant.
- For a more temperate climate, the thickness of brick walls should be in the range of 0.51-0.64 m. For outbuildings, 0.38 m of masonry is enough. But if the wall is load-bearing, and a residential building is being built, then the thickness should be at least 0.51 m. If the building is multi-story, then according to GOST, a slight reduction in the thickness of the wall of each subsequent floor is permissible.
- Buildings, the height of which will not exceed five floors, must be laid out in two bricks, and if the building is commercial and non-residential, then the thickness is one and a half bricks.
Differences in manufacturing technology
Aerated concrete is produced using two technologies:
- autoclave;
- non-autoclave (natural hardening).
The difference between them lies in the completion of the technological process - autoclaved material is kept in an atmosphere of superheated steam under pressure, and non-autoclaved material is kept only in a hot steam bath without pressure.
Initially, non-autoclaved aerated concrete was developed. It is characterized by an incomplete ripening cycle - after exposure to an atmosphere of superheated steam, the material does not fully gain structural strength and continues to ripen during operation. this property was considered a disadvantage, since it was impossible to apply current standards to material with changing indicators.
Autoclaved aerated concrete has a fully completed maturation cycle. This has made it a sought-after and recognized material suitable for residential construction. Aging in an autoclave under pressure makes it possible to obtain durable and stable aerated concrete that retains its qualities throughout its entire service life (taking into account the inevitable aging processes). The production of non-autoclaved aerated concrete was curtailed and remained only in small firms that were not equipped with the necessary equipment,
However, studies of old houses in Europe that have served for 80 years or more, carried out as part of testing the suitability of housing for use, showed an amazing picture - the quality of aerated concrete turned out to be much higher than that of modern autoclaved material. It turned out that over the past years the maturation process did not stop and gradually continued. The strength and hardness of the material gradually increased, making these houses almost stronger than in the year they were built. These studies revived the production of non-autoclaved aerated concrete, and attitudes towards it changed in the opposite direction. Today, both types of material are in equal demand and are considered quite suitable for building individual housing.
Minimum thickness of interior partitions
Various kinds of SNiP standards were developed primarily for the construction of multi-story buildings. However, many owners of country plots who decide to build a residential building with their own hands usually also pay attention to such rules, although often their compliance in this case is not mandatory.
This also applies, of course, to the assembly of interior partitions. For example, many home craftsmen are interested in what the minimum thickness of structures of this type should be. Of course, SNiP regulates this parameter as well.
Thus, according to the rules, the thickness of interior partitions in residential buildings should be such that they provide sound insulation of the separated rooms at 40-50 dB. That is, this parameter will depend primarily on what material is supposed to be used for the construction of the structure.
Redevelopment - what is it?
Redevelopment is a change in the configuration of an apartment. The Housing Code states that these changes must be made to the technical passport and approved by the relevant authorities. Redevelopment includes moving window and door openings, changing walls and partitions, dividing large rooms, moving a kitchen or bathroom. Typically, redevelopment is limited to the removal of interior partitions. But you need to know exactly which walls are allowed to be demolished and which ones cannot be touched. Otherwise, demolition may change the impact of forces on the remaining surfaces below, and unsupported ceilings may collapse, unable to withstand the load. Do not forget that the walls not only divide the room into rooms, but also support the ceiling above similar structural elements.
Block structures
Foam and aerated concrete partitions are built using approximately the same technology as brick ones. But in this case, masonry reinforcement is additionally used for strength. The rods are inserted into the blocks in parallel every 4 rows. Gas and foam concrete are relatively fragile. Therefore, it is recommended to erect such partitions only on a reliable foundation.
Selection of material
At the moment, the industry produces single, one-and-a-half and double bricks. The dimensions of the standard (single) are 0.25 x 0.12 x 0.65 m. This standard was adopted in 1925 by the domestic standardization system. A little later, one-and-a-half and double standard sizes appeared - 0.25 x 0.12 x 0.88 m and 0.25 x 0.12 x 0.138 m, respectively. At the same time, one-and-a-half and double ones are more economical.
Thus, for a load-bearing structure of 2.5 bricks, it is economically beneficial to use double and single facing bricks. At the same time, they always try to make the cladding single: such masonry has a more aesthetic appearance. If only a single product is used for such masonry, you will have to pay about 30% more for the material.
One of the important functions of brick walls is thermal conductivity. Although this building material has a relatively high value, it is significantly lower than that of a number of other building materials. In this indicator, brick is significantly inferior to wood or foam concrete.
However, the thermal insulation properties can be significantly improved by using hollow versions of the cladding material. It is completely impossible to use hollow material for the construction of load-bearing structures; it is significantly inferior in strength to solid material.
Also, hollow materials cannot be used in the construction of foundations, bases, plinths, etc.
Load-bearing structures in monolithic houses
Now a few words about the most structurally complex houses - monolithic ones. Monolithic houses are complicated in that, as a rule, there is no special system, because a lot depends on the project as a whole.
- Monolithic houses combine load-bearing structures with non-load-bearing ones, as well as various types of supports and pillars on which other structures rest.
- There are also monolithic open-plan houses, in which apartments are presented in the form of one large space, which everyone zones independently, based on their preferences.
- The best way and the only way to find out which walls are load-bearing and which are not in a monolithic house is to refer to the project plan. If you do not have such documents on hand, you can request them from the architecture department of your city or the BTI.
How to independently determine load-bearing walls
There are some practical tips on how to determine whether a wall is load-bearing or not.
Brick residential building
The thickness of load-bearing walls in a brick house starts from 38 cm. All other walls, 12 cm (one brick), 25 cm (two bricks), 8-12 cm (lightweight concrete), are partitions.
Identify load-bearing walls in Khrushchev and Stalin buildings
The design of houses of the “Stalinka” and “Khrushchev” type is demonstrated in the photo.
We see:
Similar
Conclusions on the topic
Thus, we have examined the topic of load-bearing structures and now you can distinguish load-bearing walls from non-load-bearing ones in different types of houses, be it brick, monolithic or panel. We did not dwell on old-type houses, such as Khrushchev or Stalin buildings, for the sole reason that all the walls that are in such houses perform a load-bearing function in one way or another and we do not recommend demolishing them. Moreover, due to the fact that the houses are old, it is not clear what condition the walls and other structures are in, so there is no need to touch such walls.
The most correct option when buying an apartment would be to buy an open-plan apartment if you want to do the zoning yourself. The fact is that in such houses, the load is distributed as much as possible across the load-bearing structures and supports, which frees up a large amount of space that the apartment owners already use at their own discretion. Often in such apartments, zoning is made of brick or plasterboard, depending on the type of room and desired preferences, such as soundproofing characteristics, etc.
We hope that we have explained to you the topic of load-bearing and non-load-bearing structures in as much detail as possible. If you still have questions and do not fully understand the material, then go to the comments under the articles and write to us. Our article authors, readers, etc. They will definitely help you solve your problem or give you practical advice.
Good luck with your redevelopment!
Panel houses
The construction of apartment buildings using panel technology dates back to the times of the Soviet Union. At the end of the 50s of the 20th century, large-scale construction of panel plants began to provide housing for Soviet citizens. Such buildings have “survived” to this day.
Construction technology
The specifics of this type of construction are simple - using the “constructor assembly” method, the building is assembled from concrete slabs, and the joints between them are laid with cement mortar.
Currently, concrete panels have begun to be replaced with sandwich structures, the core of which is made of noise and heat insulation materials. The dimensions of such panels are larger than those of their predecessors, therefore, in houses built using sandwich structures, the ceiling height and distance between load-bearing walls are increased compared to conventional concrete panels.
Pros and cons of panel structures
- Construction takes the least amount of time (from 3 to 12 months), compared to brick and monolithic ones.
- The most affordable cost of housing, due to the low cost of materials and low energy and labor costs.
- The design service life is 40-50 years. The actual service life can be up to 1.5 times longer than the design one.
- Primary repairs do not require any special effort. The panel has a smooth and even texture that you can easily putty on yourself.
The disadvantages of multi-apartment panel buildings are:
- The layout is designed in such a way that it cannot be changed - most of the walls are load-bearing.
- Low level of sound insulation. An excessively high level of audibility is achieved due to the small thickness of the panels.
- Poor thermal insulation. The reasons for this shortcoming may be the small thickness of the panels or poorly sealed joints between them, which unscrupulous developers are often “famous for.” You can increase the level of thermal insulation only by installing an additional layer of insulation yourself, which entails additional costs.
Modern panel-type buildings are superior to Soviet ones in the following indicators:
- The layout of the room has been noticeably improved.
- It is possible to purchase an apartment with an already glazed balcony and two bathrooms.
- Various building facades.
- High-quality multilayer panels provide higher levels of noise and heat insulation.
Tools and materials used for laying foam blocks
Before starting work on constructing a partition from foam blocks, you need to prepare a set of necessary materials and tools:
- glue for foam blocks at the rate of 15 kg per 1 cubic meter. meter (with a layer of 2 mm);
- cement mortar for laying the bottom row;
- mounting foam for foaming the gap between the top row and the ceiling;
- foam gun;
- pins - self-tapping screws, metal embedded pins;
- spatulas and trowel;
- a drill with a mixer for mixing glue and cement mortar, a container for glue;
- a hammer with a rubber pad for leveling blocks when laying;
- construction laser or regular level;
- corner, wood hacksaw for sawing blocks;
- a plane or grater for foam blocks to level the surface before finishing;
- electric milling cutter or wall chaser for making holes and grooves in the partition;
- a large brush for sweeping away concrete dust from rows before applying glue.
After preparing everything necessary for the construction of a wall partition made of foam blocks, you can proceed directly to the beginning of work.
Technology for laying ondulin on the roof. You will read about this in our next article.
And here is an article about laying cork flooring.
Studio apartment we demolish walls without damage!
In modern designs, small open space apartments called studios are extremely popular. This layout is convenient for a family of 2-3 people. Many people want to remodel large apartments in a studio, dividing the interior space with furniture. This option requires complete or partial demolition of the walls, leaving only the box of the apartment.
It is necessary to understand that such redevelopment requires the creation of supporting structures to distribute the main weight of the upper floors. Many professionals offer clients the use of frame technologies and the creation of decorative columns and built-in niches. This option harmoniously delimits the space and does not violate the requirements of higher authorities of technical bureaus.
Let us remember that the older the structure, the more significant the fragility of the main walls. In old-type buildings, the main structures are not allowed. Therefore, dismantling is prohibited without additional supports and a detailed calculation of the weight of the floors. Masters recommend seeking help from professional architects who will help resolve the issue of redevelopment without additional costs or violations of requirements.
Renovating old-style apartments is always a difficult task, requiring the involvement of third parties. We do not recommend carrying out large-scale demolition activities on your own at one time. Remember that by turning to professionals, you preserve not only your own comfort, but also the comfort of your neighbors.
We recommend watching the detailed installation of the load-bearing wall in the video:
