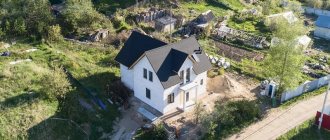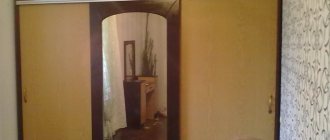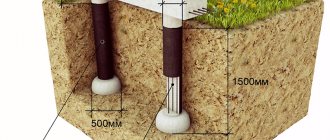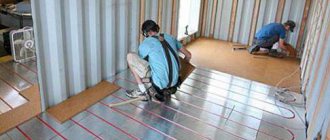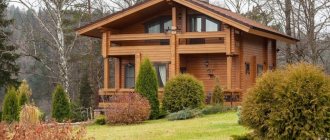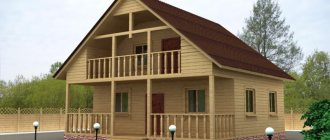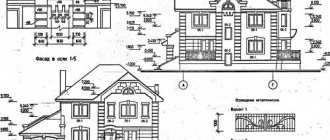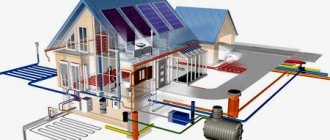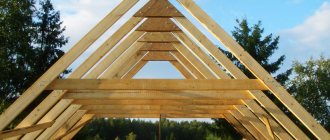- The first step is reconnaissance of the area
- How to start designing a house correctly
- What can you use to make a site plan?
- How to make a house plan correctly
- Basement
- How to make a house foundation plan
- Modern project of the first floor of a country house
- Communications
- Independent design of the second floor of a private house
- Attic and roof
- How the project is approved before construction begins
- Our recommendations
Negative environmental conditions, pollution in megacities, and constant traffic jams force people to think about changing their place of residence. Many people purchase plots of land outside the city and begin to build cottages on their own or with the help of a construction company. But before the main work, it is necessary to draw up and submit a plan for the future structure. We will tell you how to properly design and plan your home yourself.
How to start designing a house correctly
The easiest way out is to purchase a ready-made standard plan, especially since today many companies are engaged in this activity.
Let's assume that you want to draw up a building diagram yourself to suit your taste.
Where to begin:
- Decide on a location and approximate size. There are some restrictions regarding the location on the site. For example, you are obliged to retreat the required distance from the boundary; you cannot go beyond the façade line. Plan the space for the proposed buildings (gazebo, outdoor shower, garage, swimming pool, etc.). From all these factors, the optimal location for the future residential building will become clear.
- At a family council or independently, determine the number of floors, the required number of rooms, the orientation of the windows and all other individual wishes (from having a separate bathroom in the bedroom to setting up a winter garden).
- Put all your plans on paper. Draw a diagram of the site with the proposed objects. This will help you understand how convenient the yard space will be organized. Sometimes even 50 cm is very critical, for example, when leaving a car. You can also use the appropriate software.
- Draw a large-scale drawing of the facade and other angles of the main building. It would be correct to do all this in color, so you will get something close to the real thing.
- Begin the process of defining the interior design.
Work rules
Repairing a private home is a complex process that requires knowledge and time. If you plan to do this yourself, follow the accepted rules and regulations.
- ✓ When designing an internal plan, divide the total area into zones. A competent drawing should show residential (personal rooms, living room, dining room) and utility (kitchen, bathroom, hallway, terrace) departments.
- ✓ To calculate the total area, add up the dimensions of the interior spaces. To do this, you need to measure the rooms at floor level between the wall partitions.
- ✓ According to building rules, niches larger than 1.8 meters must be added to the area of the room in which it is located.
- ✓ The area under the stairs must be included in the calculations if the height of the stairs from the floor to the upper structures is more than 1.6 meters.
- ✓ Attics and extensions in the basement and basement do not need to be included in the total area of the living space.
- ✓ It is recommended to create load-bearing structures from timber. It is highly durable and allows you to evenly distribute the load between the walls.
What can you use to make a site plan?
Let's assume that you have decided on the size of the building. To avoid drawing objects every time, create a layout at a convenient scale. For example, one meter is equal to a centimeter.
You can cut out a section of thick paper at the same size. Mark the restriction zones and arrange your “cubes” as you wish. This layout gives a very visual representation, and the whole family can easily make adjustments depending on their wishes.
It is worth thinking about possible further changes. For example, if in the future you want to build something else in the depths of the yard, it would be nice to have access to such an area in order to transport building materials and special equipment.
To select a contractor who is ready to provide professional assistance in preparing documents on a land plot and a house construction project, we recommend using the company search in the Building Companion catalog. In the contractor’s profile, you can view reviews, portfolios, and request an estimate of the cost of the work. Get advice from specialists on preparation for construction »
Don’t do everything hastily; proper site planning is the key to future comfort for the whole family. If it doesn't work the first time, repeat the process.
Double top harness
Double top frame made of boards, also a distinctive feature of the American frame
Double top harness
The double strapping again provides reinforcement along the top of the wall for deflection from the load from above - the load from the ceiling, rafters, etc. In addition, pay attention to the overlaps of the second row of strapping.
- Overlap in the corner - we tie two perpendicular walls together.
- Overlap in the center - we tie together 2 sections of one wall.
- Overlap along the partition - we tie the partition together with the outer wall.
Thus, the double piping also fulfills the second task - ensuring the integrity of the entire wall structure.
In the domestic version you can often find the top frame made of timber. And this, again, is not the best solution. Firstly, the beam is thicker than a double frame. Yes, it may be better for deflection, but it is not a fact that it is necessary, but the cold bridge at the top of the wall will be more significant. Well, it’s more difficult to implement this overlap to ensure the integrity of the entire structure. Therefore, we return again to the question: why make it difficult if you can make it simpler and more reliable?
Correct jib in a frame house
Another cornerstone. Surely you have come across the phrase “jibs made incorrectly.” Let's talk about this. Firstly, what is a jib? This is a diagonal element in the wall, which provides spatial rigidity for shear in the lateral plane. Because thanks to the jib, a system of triangular structures appears, and the triangle is the most stable geometric figure.
So, when they talk about the correct jib, they usually talk about this option:
Correct jib
Why is this particular jib called “correct” and what should you pay attention to?
- This jib is installed with an angle of 45 to 60 degrees - this is the most stable triangle. Of course, the angle may be different, but this range is best.
- The jib cuts into the upper and lower trim, and does not just rest against the rack - this is quite an important point, in this way we tie the structure together.
- The jib cuts into every post in its path.
- For each node - adjacent to the harness or rack, there must be at least two fastening points. Since one point will give a “hinge” with a certain degree of freedom.
- The jib cuts into the edge - this way it works better in the structure and interferes less with the insulation.
And here is an example of the most “wrong” jib. But nevertheless, it occurs all the time.
Incorrect jib
This is just a board stuck into the first opening of the frame. What is so “wrong” about it, since formally it is also a triangle?
- Firstly, the angle of inclination is very small.
- Secondly, the jib board works worst in this plane.
- Thirdly, it is difficult to fix such a jib to the wall.
- Fourthly, pay attention to the fact that cavities that are extremely inconvenient for insulation are formed at the junctions with the frame. Even if the jib is carefully trimmed and there is no gap at the end, there is no escape from the sharp corner, and properly insulating such a corner is not an easy task, so most likely it will be done somehow.
Another example, also common. This is a jib cut into the posts, but not cut into the harness.
The jib is not embedded in the harness
This option is already much better than the previous one, but, nevertheless, such a jib will work worse than one embedded in the harness, and the work will take 5 minutes more. And if, moreover, it is fixed to each rack with only one nail, then its effect will also be minimized.
We won’t even consider the options for all sorts of small defective “corners and braces” that do not reach from the top harness to the bottom.
Formally, even the most crooked jib makes at least some contribution. But once again: why do it your own way if a good solution already exists?
This is where we finish with the American frame and move on to the Scandinavian one.
How to make a house plan correctly
Solving such a problem is a creative and interesting undertaking. All family members will be happy to take part in it.
Initially, decide on the volume of the building, the presence of a basement, garage, second floor or attic. Match your wishes with your financial capabilities. Decide on your individual preferences.
Decide what material the walls, foundation, and ceilings will be built from. The thickness that must be transferred to the plan in the future depends on this. Find out the possibilities of connecting communications and creating a sewer system, and a place for a well. Armed with all this knowledge, proceed directly to creating the diagram.
Ways to increase usable space
The best house layout provides comfortable living rooms for all family members, necessary utility rooms and common space. At the same time, one-story buildings are usually limited in size, so owners of suburban areas strive to increase the free space of their homes by all available means. You can arrange the ground floor. Typically, living rooms are not placed there, but space is allocated for a storage room, utility room or garage. The construction of an attic roof will allow you to conveniently place bedrooms, guest rooms and children's rooms.
It is important to consider that the cost of building an attic is slightly higher than the costs incurred by organizing a gable roof. Therefore, this option for expanding space can be considered as a profitable financial investment. Instead of an attic, you can equip a roof with one slope in order to later organize an attic room or a shed. A flat roof can be used to create an additional area for complete relaxation. Organizing a workshop or garage will diversify the layout of the building and make living more comfortable.
Basement
There is no such thing as excess territory. Everything that is below ground level has its own specifics. You can always find a use for this. There will be a perfect space for storing preserves for the winter, a bathhouse or sauna, a workshop, a sports room, a laundry room, a boiler room, etc. With a sloping landscape, a garage is very conveniently located under the first floor.
Decide how you will get there. There are options for going down in the common block from the stairs to the second floor or a separate entrance from the street, technical space. You must understand that the area occupied by the passage will also be inaccessible for placing some objects on the 1st floor.
Once you have decided, draw a large-scale plan highlighting all the thicknesses of the partitions, locations of window and door openings, and stairs. A convenient option is to place all communications at this level. The design of the design must be taken into account. As a result, you will receive a diagram on the basis of which you can continue further creativity.
Construction of the foundation for the building
Similar to other capital projects, the construction of a frame house requires the construction of a foundation. At the same time, it is inappropriate to build a powerful reinforced concrete foundation for a building whose standard service life is no more than 100 years, and when developing a basement, it will be necessary to take into account the level of groundwater.
The most common foundation for a frame house is considered to be a strip foundation, which is poured below the freezing point of the soil. Thus, it compensates for the movement of soil and makes it possible to proportionally distribute the load created by the house on the soil.
Table of the minimum depth of laying a strip foundation
| Soil freezing level, cm | Foundation level, cm | |
| Slightly heaving soils | Non-heaving soils with hard rocks | |
| > 240 | No | 150 |
| 140 — 240 | > 300 | 100 |
| 100 — 150 | 200 — 300 | 80 |
| < 100 | < 200 | 50 |
Pouring such a foundation has technological features:
- A necessary condition is considered to be reinforcement around the perimeter of the structure, and the reinforcement must be secured to each other using wire knitting.
- To make the foundation, only freshly prepared concrete mortar, grade M 200 and higher, is used.
- The foundation must stand before the construction of the frame.
- An integral process should be waterproofing the foundation.
How to make a house foundation plan
The task is similar to the previous one, only a little simpler. The location of the load-bearing walls and the laying of the water supply depend on what the foundation will be.
By drawing a drawing of the support, highlighting the thicknesses of all the walls, we get the basis for creating further rooms.
To choose the right foundation contractor, use the convenient builder search on the Building Companion website. You will find examples of completed projects and customer reviews for each contractor and can request an estimate of the cost of the work. Find a builder to arrange the foundation of a turnkey house »
There is an option not to be constrained in choosing the layout of a residential building by the outlines of the foundation. Then you will have to place a permanent ceiling on the support. In this case, the location of the partitions in the space above will not depend on the selected type. And for professional advice, you can contact a design company.
Comments:
You are here: Home page > Right home| Register | Forgot your password |
The right home in post-Covid times
Since my construction trip to Germany, I began to think about the topic “what kind of house is now reasonable for our country.” There have been several large iterations in understanding this issue. About 40 different houses were built (frame, wood concrete, warm ceramics, polystyrene concrete and gas silicate).
Living conditions, market and technological realities in our country have now changed significantly
Over the past couple of years:
1. Gas silicate with a density of D300 has become quite sufficient in strength
(has strength B2) - it can be used to build two-story, and even more so one-story houses. Such gas silicate with a thickness of 300 mm is equivalent in terms of heat loss to blocks of 375 mm density D400 and allows you to reach the standards for heat loss through external walls without additional insulation, and this is very good and quite sufficient for the construction of small houses
2. Using polyurethane adhesive foam
became legal when laying external and load-bearing walls. This allows you to make houses from gas silicate that look quite decent without any exterior decoration at all. And even more so - with thin-layer external plaster without insulation. This is a significant reserve for reducing the cost of construction and finished space. in 2021 I found decent white glue for gas silicate - this is another step towards houses without finishing the outside.
3. Gas silicate with a density of D200 has become available, which, when using adhesive foam
and if there is a good base, you can mount it on the wall without duping, which again allows you to insulate the house and get a decent appearance without additional finishing, and this again has a beneficial effect on the budget.
4. The cost of connecting main gas in the Moscow Region is close to 1 million rubles,
and in some places even exceeds it. For most cases, it is clearly “no budget”. We have to live without him.
5. in 2021 the price of wood has risen significantly, and in 21 it will rise in price even more
(Medvedev and Co. fought against the export of round timber and launched a progressive increase in fees for deforestation. + labor shortage, + “foresters” do not forget about themselves). Wooden houses are becoming a luxury, and a decent frame house has ceased to be budgetary and is almost equal to gas silicate
6. Psychosis regarding the coronavirus has hit the economy and standard of living of a significant part of the population.
Budget constraints have become more critical than before.
Parts and tools of high construction technologies and high quality are being washed out of the materials market. Restrictions on the entry of foreign workers reduce the quantity and quality of labor (for personal reasons, people leave - there is such an opportunity, but it is impossible to enter here). The house should be simple and reliable, like a Kalashnikov assault rifle. In this sense, a frame house is a construction HiTec and its construction is a complex and high-risk undertaking.
The house should remain a place that reliably protects from the external environment,
incl. and during weather and social anomalies such as recent snow and frost, house arrest called “self-destruction”. A place where a significant part of life takes place and where the word “happiness” is a reality, not a place.
At the beginning of 2021, my position is as follows:
- budget house format - 2-3, maximum 4 bedrooms. area - from 80 to 130 m2 (not counting terraces, verandas and porches) This does not cancel larger format houses, but requests for them are much less common.
— Architectural style — flathouse (type “house-apartment”). A good option is minimalism (and cheaper). And maybe not only architectural - a lifestyle. I personally want to have fewer things, but really necessary and worthy ones, not “disposable”. “Chalets” also have the right to life, but they turn out to be a little more expensive due to large roof overhangs, the need for finishing, sealing the ends of the roof, additional gutters and snow retainers.
- the correct house is one-story. (I wrote why here)
- the main material of the walls is gas silicate 300 mm. Density D300. You can take 400 mm if there is definitely no gas and the budget does not allow it. This is a very small increase in price.
- the roof and roofing are predominantly flat (this is one of the features of flathouses). It has fewer parts, is cheaper and is easier to maintain.
- the house begins to be used without exterior decoration - the appearance without it should be quite decent and satisfactory to the inhabitants. In this form it can stand for many years.
— the house must be suitable for permanent residence without mains gas and require a minimum of maintenance work
— we simplify the design of the house and construction technology as much as possible in order to reduce construction risks. the foundation, if possible, is a real monolithic slab (not USP), the outer walls are single-layer, not requiring vapor barrier and insulation... All this reduces construction risks.
In this sense, the correct frame house is a Hi-Tec construction one, and the risks during its construction in our conditions are VERY high. Every nail must be struck intelligently, every joint of films requires careful and responsible attitude.
Why gas silicate:
- a house made of gas silicate is almost equal in price to a good frame, but it is a stone house both in essence and according to our standards. (for example, no one bothers you to run wiring inside the walls, which is not supposed to be done in wooden houses)
— A house made of gas silicate is much simpler in design. I mean a house with interior decoration and engineering.
- if the box is well made, such a house is much cheaper to finish than a house made of ceramics.
You can, for example, build the walls so that they do not require plaster from the inside - you can “grind” and putty, although, of course, the walls will not be as smooth and even as after plastering, and, in most cases, you will not notice the absence of plaster. Such “plasterless” masonry will cost more than conventional masonry, but it allows you to save both days on plastering and time on drying the house (plaster adds a lot of moisture to the walls and significantly slows down this process)
- does not require additional insulation from the outside. If necessary (rising energy prices), you can later stick on 10-15 cm of gas silicate D200 - the evenness of the walls allows you to do this inexpensively and happily, especially on one-story “flathouses”.
- it does not require external finishing and can stand for many years without harming the walls.
— in terms of heat, 30 cm of such gas silicate (D300) is approximately equal to 40 cm of solid wood (without cracks)
— Gas silicate houses of this format “up to 120 m2” can be heated without mains gas - if you have 15 kilowatts of electricity. And the electricity bills won’t be sky-high, although there’s no need to dream about 5 thousand in January without a heat pump.
The main disadvantage of houses made of gas silicate
- they need to dry, because the blocks come from the factory with a humidity of 35-40%, so block manufacturers recommend starting to finish the house the next season after building the box, and keep the house without windows and doors during the time between construction and finishing. If you need to move into a house quickly, this is a solvable task, but it must be set and it must be solved.
Examples of such houses with their prices in my design are here.
Ordinary houses with pitched roofs, usable attics and attics certainly have a right to life. But this, unfortunately, is not a way to save money compared to flathouses.
***
I have many articles on the topic of “proper home” from the old pre-Covid life. see the “articles” section. They are useful, but the content is a little outdated and belongs to the old, “obese” time.
Here are the most useful of them:
Architecture and examples of layouts.
Design.
Modern project of the first floor of a country house
The layout of the interior space is limited only by the contour of the foundation and your imagination. This can be a studio or a classic version with dedicated bedrooms, a living room, a kitchen, and a corridor.
You already have a diagram of the layout of the main walls. It is strictly not recommended to move them. Otherwise, it all depends on your preferences.
Make a rough sketch of the area division. The entrance to central Russia necessarily requires the presence of a vestibule. This needs to be taken into account. It can be built-in or in the form of a porch.
Having understood how to make a rough layout of the house, decide on the location of windows and interior doors. Glazing is an important part of how a building will look from the outside. It must be combined with the amount of light penetrating inside.
Determine the parameters and operating principle of doors (hinged and sliding). By placing all the details on the scale drawing, make sure that it is convenient.
Choose the optimal location for the stairs. They take up quite a lot of space, and you shouldn’t skimp on this, otherwise you won’t be able to make a safe lift. The position of this element quite seriously affects the air circulation inside the room. The unit can be combined with a descent into the basement, which will optimize the layout.
You will have to spend most of your time at this level. Usually there is a kitchen, a living room, a bathroom and a bath. Therefore, the organization of this territory must be approached with special care.
Video description
See the video for the nuances of the 10x10 house layout:
Planning the location of windows
Living rooms are located on the sunny side. The illumination should be sufficient to preserve vision, but not lead to fading of furniture and wallpaper. If the layout of the rooms in the house involves the construction of a glass wall, it is necessary to equip it with protective blinds or blackout curtains.
You can build a standard house - in small bedrooms there is one window, in living rooms there are always two. If the eating area is shared with the kitchen, then it is better to make three window openings here.
You can give free rein to your imagination and plan special windows: long, round, tall windows with an arch at the top.
A large number of windows provide plenty of light and fresh air. There is no need to worry that they will cause cold in the house. Modern multi-chamber windows have excellent thermal protection properties.
Large corner window in the bedroom Source houzz.in
Communications
The supply and distribution of electricity, water supply, gas, sewerage, ventilation, information cables leaves an imprint on ease of use and ease of maintenance. Having an approximate layout of objects in the basement and on the first floor, you can already understand how pipelines, air ducts and wires will be laid.
Sometimes you have to adjust the layout in order to simplify and optimize the highways. There are many restrictions and rules for laying, for example, gas pipes. They will have to be taken into account. And it is advisable to develop a system such as wastewater disposal with the possibility of easy maintenance and replacement.
It is also necessary to take into account that all products have a service life limit. And if not you, then your children will sooner or later be forced to update the entire system.
Appearance plays a significant role. A popular method is installation in specially designed niches. Modern materials can solve all problems.
If improperly done water supply and waste disposal do not lead to big troubles, then problems in the supply of gas and electricity can provoke fatal consequences. Therefore, it is better to entrust both the creation of the plan and its execution to competent organizations.
Furniture arrangement in the program
Interior Design 3D app has a collection of furniture suitable for any room. Select the appropriate button on the right and place objects on the plan. To change the rotation angle, select the item, hold down the yellow circle and rotate it until it is in the desired position.
Select interior items
Decorate each item to your liking: change the texture and pattern of upholstery of soft objects, colors, materials and colors. All this can be done by selecting a piece of furniture in the list and going to the “Properties” section.
In the same way, you can change the decoration of interior and exterior walls, ceilings and other aspects of the house. Select a room in the drawing and select a texture in the properties: wallpaper, brick, stone. Change the floor parameters, select carpet, linoleum or laminate, color and baseboard materials. The appearance of each room changes separately from the rest of the rooms.
Customize every room to your liking
Independent design of the second floor of a private house
A significant expansion of the living space can be achieved by constructing a 2nd level. Upstairs it is customary to have sleeping quarters, sometimes with a bathroom, and a recreation area (gym, billiard room, greenhouse, children's room).
When drawing up a building diagram, you will have to rely on the location of the load-bearing walls of the first floor, the point of the staircase opening, the possibility of connecting communications and coordinate it with the design of the facade. We recommend creating the same layout as in the previous cases.
A feature of the second level is the possibility of placing a balcony or loggia. This advantage should be taken into account. The presence of two floors introduces certain specifics into the organization of heating. Heat supply design is done taking into account lower efficiency at the top and higher efficiency at the bottom.
Download the Interior Design 3D program
Create a home design project yourself
Interface language: Russian
Distribution size:97.8 MB
Content:
- 1. Work rules
- 2. Details to consider when planning your home
- 3. Ready-made house designs with layouts, created in the 3D Interior Design program
- 4. Advantages of planning in the program
- 5. Creation of an individual project and layout of premises
- 6. Possibilities of ready-made templates
- 7. Arrangement of furniture in the program
- 8. Saving and printing the finished project
- 9. Successful examples of house layout
Attic and roof
The main element that protects a building from precipitation is the roof. At the same time, it plays an important decorative role. The shape, design, materials used are very significant. The space under metal tiles or ondulin is often empty. In many cases, creating additional living space is a good solution. Without changing the angle of inclination, it is possible to place full-fledged rooms with dimensions half as large as those on the first floor.
This solution allows you to increase your home by one and a half times at minimal cost. If changes are made to the roof, this figure can increase to 1.8.
External protection against precipitation must fulfill its main function: reliably withstand rain and wind. In Russia, a very important parameter is the ability to withstand the pressure of the snow layer. In some years, the cover creates forces of up to 1 ton per square meter. Therefore, it is not worth saving on load-bearing structures.
Recently, the minimalist style has become popular. It involves creating a flat roof. This is a rather expensive solution, because the snow does not have the ability to melt and melts as it accumulates from the heat coming from the technical level. The ceiling is made of solid concrete slabs that can withstand heavy loads. Waterproofing is carried out using a layer of bitumen.
Modern realities make it possible to create a very diverse roof and attic design. Only your preferences and financial situation can limit your imagination.
Video description
To see what a house should be like, watch the video:
Balcony in a private house
Some owners of private houses with balconies hardly use these extensions. According to people, it is easier to go out into the yard or onto the terrace. That is why the need for a balcony must be thought out in advance.
If you want to make one, then you should not build a small balcony similar to those that are equipped in apartment buildings. A large balcony is turned into a work of art using forged or other equally beautiful railings.
There should be enough space on the balcony for a comfortable rest - so that you can put several sun loungers or a rocking chair, a table with chairs for tea drinking.
Large balcony in a private house, equipped with everything necessary for a comfortable stay Source pinterest.com
The balcony fence must be at least one meter high to ensure safety. If there is no canopy, snow may drift onto the balcony in winter. If the floor does not have a slope, then after rain water will stagnate there.
How the project is approved before construction begins
So, you made a sketch of the house yourself and, after making more than one attempt, you were able to draw up the plan correctly. Most likely, the project will not be accepted in this form. The number of nuances in construction is so great that even professionals are not immune from minor mistakes.
The best solution would be to provide your experience, wishes, and, based on these parameters, order a working project from a specialized competent organization. The service will allow you to avoid many formalities, for example, electrical wiring and gas supply require certification. In addition, the specialist will most likely notice little things that you did not attach importance to. This will save you time and money. The path from an idea to a document with legal force is quite long and requires a lot of specific knowledge.
Disadvantages of one-story residential buildings
Single-story buildings with a large area create difficulties at the design stage. You need to be especially careful to ensure that there are as few passage rooms as possible. This requirement is most relevant when placing living rooms: children's rooms, bedrooms and guest rooms. The comfort of accommodation for all residents will depend on the quality of the project. In addition, additional funds in this case will need to be allocated to organizing the roof. A roof with large dimensions will more often need repairs and renovations, which will cause new costs. Small buildings significantly limit the area of interior spaces. It is necessary to choose the best layout for a small house so that the project simultaneously meets the needs of all residents and complies with all building and sanitation standards.
