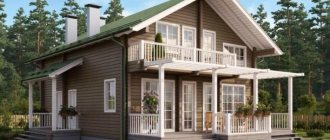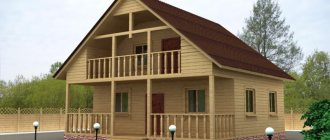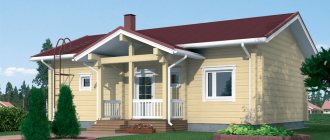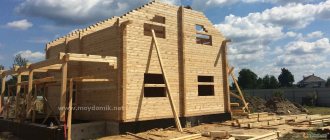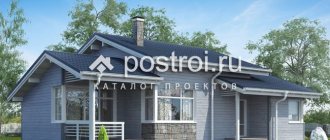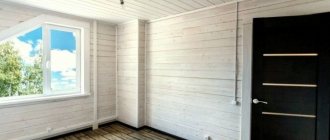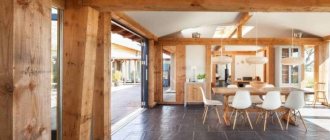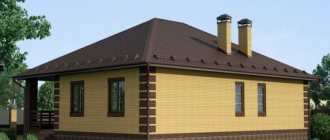A house made of wood is the desire of many owners of suburban areas. It’s good to be in them - the smell of forest is everywhere and it’s easy to breathe due to the vapor permeability of the material.
However, not everyone decides to build it, since the operation of wooden buildings is associated with a number of inconveniences and risks. The most striking example is the drying out and shrinkage of the box, the appearance of cracks, the hanging of the crowns, and repeated caulking. But you can consider projects of houses made of laminated veneer lumber - a material that is devoid of many disadvantages.
Finnish house made of laminated veneer lumber
Advantages and disadvantages of laminated timber buildings
Wooden houses are made from laminated wood, one- and two-story.
Glued laminated timber is very smooth, which makes installation easier
They have many advantages over solid wood:
The material has high strength and resists bending loads.
The overall service life is significantly higher than that of analogues due to treatment with protective compounds. These include antiseptics, which block the development of mold and other microorganisms on the material, and fire retardants, substances that prevent wood from catching fire even with an open flame. Of course, the protection is temporary, but it greatly increases the safety of wooden houses.
The material has ideal geometry. The glued wood has multi-directional fibers, which prevents the material from losing its value. The quality of laminated veneer lumber is not determined by this material. Companies produce products of varying quality. It is important that the raw materials undergo proper drying, which will allow the products not to deform from changes in humidity levels and not become cracked.
The timber does not change in size and shrinks minimally, its thermal efficiency does not suffer - re-sealing the seams is required in special cases.
The installation of houses made of laminated veneer lumber can be carried out at any time of the year, whereas ordinary wood is used mainly in winter.
A house can be built from scratch in 2-3 months. At the same time, you can begin to decorate it and move in. A house made of natural solid timber takes a long time to shrink, which makes it impossible to do the same.
Glued laminated timber has expanded architectural capabilities. Buildings can have large window openings, long spans, and include curved shapes.
Provided that pure certified glue is used in production, the material is considered environmentally friendly. Although antiseptics and fire retardants are chemical products, they do not have a harmful effect on the human body or large animals.
House facade with large windows
Glued laminated timber does not differ in appearance from ordinary wood, which speaks of its beauty. Mostly paint and varnish materials are used for finishing.
What is known about the disadvantages of this material:
The most significant is its price. It is on average two times higher than that of natural timber.
The coating of the timber and the impregnation will have to be renewed after 5 years, which compares it with simple wood in this regard.
There is a risk of running into a low-quality product that will bend or crack. Defects can also appear because the tree is not able to withstand changes in climate and temperature without damage.
Adhesives in the material reduce its vapor permeability. This is good - the tree does not absorb moisture. But a house cannot have the same microclimate properties as a house made of pure wood. We have to do ventilation.
The tree may catch fire. The time gained is enough to evacuate people, but the house may not be saved in time.
Building a house from wooden beams is a justifiable undertaking if there is enough money for all this.
The most popular combinations in the construction of combined houses
When stone and wood are used to build a cottage, the most daring design and architectural ideas can be realized. The result is a visually attractive and unusual combination home.
There are materials that builders most often combine with each other. For example, monolithic reinforced concrete and rounded logs (or coarse chopped round timber). The first building material is used to construct the basement floor, then it is lined with clinker tiles or any other method. This foundation can be erected on non-heaving soils when the groundwater level is sufficiently low.
- The first floor can be brick, and the second floor can be made of timber. In this case, the base of the house should be strip reinforced concrete; a monolithic slab can also be poured. The foundation should be selected taking into account the type of soil, as well as the level of groundwater. This combination of building materials is found in half-timbered buildings, since the ideal geometry of brick and timber is best suited for this technology.
- If you are planning to build a three-story combined house, you need to make the basement floor from monolithic reinforced concrete. The 1st floor is made of foam blocks, the 2nd and 3rd are made of wood. Any materials can be used to cover the facade, so the building will look impressive. There is no need for decorative finishing of the upper floors, as the wood has an attractive appearance.
- When the budget is limited, the lower level should be made of timber or logs, and the second level from a frame-panel structure. This technology is suitable for the construction of compact buildings.
Important! Due to the fact that the first and basement floors are stone or concrete, the building is resistant to fire. The fact is that ignition usually occurs in those areas that are located in the basement or on the ground floor (garage, kitchen area, boiler room, workshop, fireplace).
Beautiful projects of houses made of laminated veneer lumber
As you understand, it is impossible to list all the projects and even make a top list of them. As an alternative, we offer a list of options in photographs with our short comments.
The chalet style loves combinations of different natural materials - the same timber and natural stone. The house itself looks like a classic structure from the Bavarian Alps.
Winter house in chalet style with 150 square meters
The house presented below has a pitched roof and two full floors, which is built in the style of modern minimalism.
Elite house on 2 floors
Project from . You can use such a house for permanent residence. It has everything you need for this.
House for permanent residence
Another representative of large buildings. This house has 4 bedrooms, a nice terrace, parking and a steam room.
High-tech style house
And this house looks more like a fairy tale, due to its modest size. This solution is suitable for use on a countryside recreation area. The familiar large windows are used on the façade.
Small houses up to 100 square meters
A selection of photos of houses made of laminated veneer lumber in different styles
2Combined houses as an ideal compromise
All the pros and cons of combined houses are best known to the French, Swiss and Germans, who have been building such buildings for quite a long time. Previously, similar buildings could be found in the Alpine mountains. Most often they are built from stone and wood.
Another name for a combined house is a chalet. They were erected so that many buildings were located under one gable roof. Due to the fact that the roof has wings with a huge extension, the adjacent area, as well as the walls, are always protected from rain and snow.
This cottage has a ground floor and an attic. In the Alps, such a building provided excellent protection from precipitation and even from attacks by bandits.
Similar construction technology is found in many countries. For example, in the past in Russia they often built combined houses made of wood and stone.
Every year chalets are becoming more and more popular. If you cannot decide what to build a cottage from: stone or wood, then choose a combined house. This structure will be as reliable and durable as possible, since the first floor is made of stone (brick, aerated concrete or ceramic blocks), and the second floor is made of wood: timber or logs.
The main advantage of combined houses is that they combine two completely different building materials. In such a cottage you can decorate the 1st floor in a modern style, and equip a recreation area on the 2nd floor where you will relax, inhaling the pine, cedar or spruce aroma of natural wood.
Veranda design
A wonderful addition to a wooden house would be a designer veranda. There are a lot of variations and styles.
The veranda will complement the perfection of the house Source en.eyeni.ru
Area for cozy summer relaxation Source arhitectyra.ru
Practicality of interior elements
Being carried away by the aesthetics and beauty of a modern wooden house, it is worth remembering the convenience and functionality of the space being created.
There are several simple rules for a practical interior made of timber:
- Various connections should be installed as discreetly as possible. To do this, elements are selected that are suitable for pieces of furniture. This approach keeps the space sophisticated.
- Third-party elements (sockets, beams) and any structures are used only when necessary.
- The heating system is installed and decorated before the interior finishing is completed.
If you use these life hacks wisely, you can make the important components of the rooms fit and harmonize with the wood.
The best materials for building the second floor of a combined house
Before choosing a building material for the top floor of a chalet, you should study all its pros and cons. The best option is laminated veneer lumber, it practically does not shrink, the walls will have no cracks, and the structure looks attractive. You can also use solid profiled timber, dried in a chamber. Its cost is small, but it will shrink by 6%. This can lead to the formation of cracks on the walls, which means additional finishing will be required.
The most difficult thing to work with is a rounded log. You will have to wait at least 12 months for the combined house to shrink, during which time you will not be able to heat the building. In addition, you will need to seal the seams between the logs using a semi-synthetic or synthetic sealant or flax ropes. They can also be caulked.
