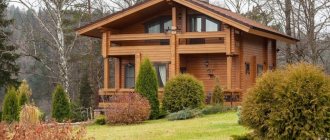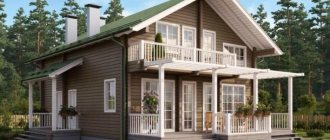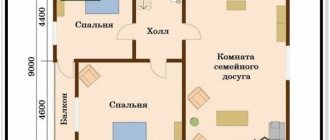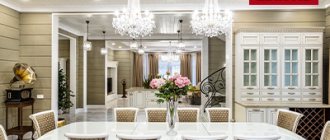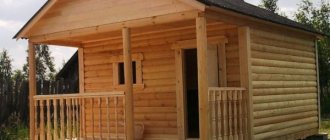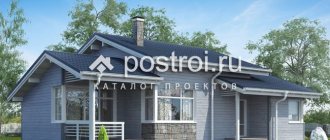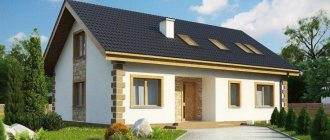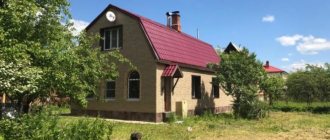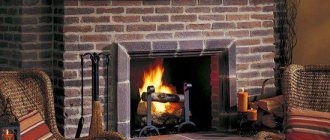Today, people who are planning to build a residential building may notice that there are a lot of building options. A house made of brick and timber is popular among owners of private plots. It is not surprising, because such buildings have a number of significant advantages that indicate that such buildings have the right to life.
Project option for a combined brick and timber house
Construction of a house with a large attic
Both projects of combined houses made of brick and timber, as well as lining wooden houses with bricks, are popular. Both options are quite worthy of finding their place in the private sector. Before you finally place a bet on such a structure, you need to familiarize yourself with the advantages of such structures. First of all, the choice of such buildings is chosen by people who are tired of the banality and want something fundamentally new. In fact, combined houses have recently begun to appear in private sectors.
An example of finishing the first floor with decorative bricks
That is why not everyone has heard of such structures, and only a few have seen them in reality. Everything new is attractive and interesting. Therefore, it is worth paying tribute to the architects, and also thoroughly studying all the features of such buildings.
Factors that determine the choice of add-on type
For comfortable living and full-fledged life of people, sufficient space is necessary to provide personal space for all residents of the house. The problem of lack of square meters can be solved by adding a second floor or a residential attic.
When choosing the option of a built-on floor, they are guided, first of all, by the cost of the building, its purpose, as well as the architectural features of the structure. As a rule, the addition of an attic floor is cheaper due to savings in the purchase of building materials for the construction of walls. In addition, installing a full floor requires additional expenses to strengthen the foundation of the building.
The construction of an attic is suitable for arranging a cozy bedroom, a study, a room for children or for recreation, for example, a billiard room. If the area to be completed is planned to accommodate several rooms, a kitchen, and a bathroom, it is recommended to install a full floor.
Competent design of the walls and roof of the attic floor allows you to equip a fairly spacious, cozy and functional living space.
The decision in favor of constructing an attic or an entire floor largely depends on the architectural and technical characteristics of the building, as well as the individual preferences of its owner. The structural features of the attic with various roof shapes, compact balconies and terraces allow you to create a more original exterior of the building. The additional full floor has a more ascetic appearance.
Bathroom decoration
Wood in the bathroom interior creates the feeling of a sauna or Russian bath. Wooden walls and stone floors, or vice versa, create a unique design. To finish the bathroom, you need to select moisture-resistant species (Brazil walnut or bamboo, as in the photo below).
The photo shows a bathroom with massive doors and hanging chains. A tree that has been cut down long ago is suitable as a material for such a table.
For a bathroom in an apartment, you can use wood-look tiles, wooden accessories and inserts.
Engineering and technical examination of the condition of the building
It is allowed to begin the construction of an additional floor after a detailed study of the technical characteristics of the structure. Engineering and technical expertise makes it possible to calculate changes in the load on the load-bearing structures of the structure and determine the location of partitions. The implementation of the engineering and technical inspection procedure is within the competence of public and private organizations that have the appropriate documents permitting the provision of such services.
During the research process, the following object parameters are determined:
- technical condition of the building's components;
- safety margin of load-bearing structures;
- features of strengthening structural elements.
To identify even hidden flaws, a comprehensive inspection of the object is carried out. Eliminating existing shortcomings will help prevent additional material costs in the future. A comprehensive study includes several stages:
- collection of information about the technical characteristics of the house, the building materials used, duration and operating conditions;
- drawing up a plan for research activities;
- inspection of the structure using special equipment;
- laboratory testing of samples;
- preparation of a technical report.
After a visual inspection and a detailed examination of the organization’s experts, inspection reports and a technical report are issued containing a research action plan, the results obtained, their assessment, conclusion and advice on strengthening the structure.
Types of technologies for adding an additional floor
Depending on the condition of the load-bearing elements of the structure and the permissible load, the materials and features of the construction of the additional floor are determined. If the safety margin of the load-bearing structures is insufficient, the foundation, walls and rafter system of the structure are first strengthened. When constructing an attic space in an apartment building, the safety of other residents is a fundamental aspect.
Installation of the second floor can be carried out in the following ways:
- masonry;
- structures made of reinforced concrete elements;
- from wooden logs or timber;
- use of frame technology;
- combined options.
Metal frame and truss structures are durable and affordable. Some difficulties may arise when lifting heavy parts to the site where an additional level is being built. This will most likely require the use of special construction equipment.
Before installing an additional floor made of reinforced concrete elements or bricks, it is necessary to thoroughly strengthen the walls and foundation. To reduce the load on the structure of the house, supporting piles are placed along its entire perimeter.
A floor made of wooden beams is the most suitable for human habitation due to its environmental properties. Certain inconveniences arise at the stage of final finishing of the room. It is recommended to start this type of work only after a year.
In conditions of limited financial capabilities and time to strengthen the structure for the construction of the second floor, it is advisable to carry out its superstructure using lightweight frame panels or ready-made prefabricated structures. Their main advantages include light weight, fire safety, affordable cost, and quick installation.
The modern building materials market has prefabricated structures consisting of individual parts. They can be made of various materials, but the most popular are wood products. Installation of a single structure is carried out directly on the site of the floor superstructure. Wooden parts are connected using keyed fastenings. Joining of glued bent beams is carried out using the keyway method.
Wall decoration with decorative bricks
Today, brickwork is used almost everywhere. It can be used for interior decoration of private houses, apartments, hotels, offices and other premises.
The relatively inexpensive price of this material, with its incredible natural beauty, allows it to compete with natural stone.
Brick goes well with modern style
Good lighting emphasizes the texture of decorative brick
Magnificent design of a stylish city apartment using artificially aged brick
Facing bricks are made only from natural materials, so they are absolutely safe for humans. The appearance of brick has many different textures and color shades, which allows it to be used in interior design of various style themes.
Brick wall in various styles
Very often, a brick wall is used as decor in the pop art style, which is characterized by the use of various bright colors.
Correctly selected bright colors in the living room interior
Orange color is a great combination with a brick wall
The paintings and furniture in the interior are in perfect harmony with each other.
Modern design styles: high-tech and art deco, country and others also often use brickwork in their design. Brickwork adds a unique flair to the interior, which harmonizes perfectly with other materials such as wood, steel and glass.
Recommendations for strengthening load-bearing elements of a structure
Based on the results of the engineering survey, as well as the degree of deterioration of the load-bearing elements of the structure, additional reinforcement of the base and walls may be required to add an additional floor. This will ensure the safety of the future structure and extend its service life.
When constructing an additional floor, the following measures are carried out aimed at reconstruction and increasing strength:
- strengthening the base;
- increasing the width and depth of the foundation base;
- replacement of base elements.
The necessary work to strengthen the foundation of the house is determined based on the characteristics of the reconstruction project. To strengthen the base of a wooden structure or replace supports, objects and things are taken out of the room. Entrance and interior doors are removed and floors are dismantled. Next, the structure is raised using special jacks and a new foundation is laid.
What do we offer
“Russian Style” is a diversified company with a staff of different specialties, including: planners, architects, designers, builders, masons, craftsmen specializing in the construction of wooden houses, finishers, etc. We can offer for your consideration one of the many our projects. Also, you have the right to deviate from the standard layout scheme, because most often on the ground floor of a chalet house there are technical and utility rooms such as kitchens, bathrooms, boiler rooms. In addition, dining rooms and living rooms are located on the ground floor. The second floor is a living area, with bedrooms, offices, and dressing rooms. If you see your future home in a slightly different format, then tell us about it.
Cooperation with our company has many advantages. Here are just a few of them:
- The presence of a huge number of standard projects that can easily be transformed into individual ones.
- Possibility of constructing a facility on credit, including a mortgage (all documents are prepared in our office).
- Quality assurance.
- Attracting the labor of highly qualified workers - citizens of Russia.
- Only high-quality materials are used in construction.
We carry out projects of any complexity.
Ways to reduce the load on the foundation and walls of a house
To reduce or completely redistribute the load from load-bearing elements, a special frame is installed outside or inside the building. The internal frame is a fortification located indoors. When building an additional level, the load will be distributed on the additional frame and walls of the house.
When installing a frame located outside, piles or columns are installed along the perimeter of the structure, as well as load-bearing single-span beams. To install the columns, the base is first poured.
To partially unload the load-bearing elements of the house, wooden or metal supports installed temporarily are used. The process of installing such reinforcement involves laying special support pads at a distance of 150-200 cm from the walls of the house. Racks, usually made of wood, are installed on the beam, located on support pads.
The top frame is attached to the wooden posts using brackets. Next, wedges are driven between the lower beam and the uprights. After which the load on the walls is partially reduced and distributed over temporarily installed supports.
In an apartment building, the supports located on each floor must be placed one above the other. Strengthening the racks with braces increases the strength of the structure.
Complete unloading of the foundation of the house is carried out using beams (rand beams) embedded in the masonry of the wall, as well as beams made of reinforced concrete or metal located across them. The walls are pre-drilled for beams and a cement-sand cushion is installed. The rand beams are installed in the groove and secured with wedges. The space between the beams and walls is filled with a mixture of cement and sand. As a result, the load is distributed onto the new foundation.
Using wood in the interior: photos, 77 applications
The use of wood in the interior transforms the appearance of the room, brings people closer to nature through ecological decor, furniture, ceiling and wall decoration.
- Wood color: red, white, gray
- Combination with stone and brick
- Wood in the kitchen interior
- Living room decoration
- Using wood in the bedroom
- Tree in the nursery
- Bathroom decoration
- Photo gallery
Natural wood has a number of advantages:
- thermal insulation;
- environmental friendliness;
- practicality;
- combination with all colors, textures and other finishing materials.
Wood in the interior goes well with stone, brick, leather, and plaster. Mirrors are acceptable, but metal inserts are undesirable.
Walls
Expensive wood on the wall in the interior is not afraid of humidity and looks luxurious, in addition, an array of species always fills the room with a pleasant aroma. Wooden panels are treated with varnish, wax and oil stains for longer service life.
A more economical finishing option is the use of lining and laminate. The panels can cover the entire wall or one wall, and can be used as decorative inserts near window sills, a TV, or a bed.
The photo shows a living room in natural shades with a wooden floor finish, which smoothly transitions into the wall decoration. The white color makes the interior lighter, and the wood texture adds coziness.
Placing boards horizontally on the wall (as in the photo) will make the room wider, and vertically placing them taller.
Wooden flooring is a time-tested covering that can be made of solid wood, parquet boards, cork or laminate.
In the photo in the bedroom, laying laminate flooring diagonally will help expand the space.
Sequence of work when adding a second floor
The additional level superstructure is carried out in accordance with the drawn up project, which includes a list of works on insulation, waterproofing, and installation of communication systems. It is also necessary to ensure adequate ventilation of the attic space.
The process of adding an additional floor includes the following main steps:
- roof dismantling;
- delivery of building materials to the construction site;
- installation of trim, frame racks and rafters;
- external cladding of the frame with oriented strand boards;
- installation of waterproofing, insulation, vapor barrier;
- interior paneling;
- installation of roofing material;
- arrangement of floors, walls, ceilings;
- decorative decoration of the room.
The assembly of an additional floor of the building must begin with the installation of the base. The timber for the installation of the lower harness is usually connected to each other using the “claw” method. Then the vertical side posts are also attached to the harness. It is better to attach corner posts to the base using the “groove-tenon” type of connection. To do this, a groove is made in the strapping bars, and a tenon is made on the corner posts.
In a building with an area of no more than 100 square meters. it is possible to install a wooden subfloor on joists. In a larger apartment building, to install the floor of an additional floor, it is necessary to use more powerful monolithic structures or using reinforced concrete slabs.
The roof is constructed from trusses, which are attached to the longitudinal beams with dowels. Then the sheathing is done with boards, and steam and waterproofing of the roof is laid. After which you can begin installing the roofing material.
The location of windows and stairs is thought out in advance. When constructing a full floor, the stairwell is located above the hallway or living room. You can divide the room into rooms using plasterboard partitions. It is more convenient to place the entrance to the attic room from the side of the veranda, terrace or corridor.
Do you dream of building a country house, but have reached a dead end when choosing building materials? No wonder. There are people who value stone for its strength and monumentality. Some people choose wood for its environmental friendliness, speed of construction, natural color and wood pattern. There are people who have the same attitude towards both materials. The solution is quite simple - consider projects of combined houses made of brick and timber. The problem of choice will disappear, and it will be possible to unite two elements under one roof.
Who chooses such buildings?
A combined house is most often chosen by people who:
- They prefer the quality and durability of each structure.
- They believe that on their property there should be a house that has a noble and rich appearance.
- They plan to live in a private house all year round.
- Choose unusual ideas for your home.
- They focus on practicality.
These are just some of the factors that become key when choosing such designs. People who have chosen the option of a timber and brick house in one building are satisfied with the result of their work or the work of the construction company.
Advantages and disadvantages of combined housing projects
Any design cannot be perfect. There will always be pros and cons of individual houses and the materials used for construction. Combined projects have their own characteristics. Let's talk about the advantages of using timber and brick together.
Reliability of a combined house
Any building can be reliable if all important points are taken into account during construction. The combined project provides greater reliability of the house. Mostly two-story cottages are built according to this principle. The ground floor and first floors are made of brick. This ensures structural strength and prolongs the life of the house. Brick is not afraid of fire, water, strong wind, and sunlight. Provided the foundation is laid correctly, the brick box will not move or be destroyed by the elements. It is better to make the second floor from timber. There are several variations of timber:
- not profiled;
- profiled;
- glued.
Before choosing a timber, familiarize yourself with the quality characteristics of each so as not to make a mistake. They mainly use profiled and laminated timber for log houses. Wood has different properties, which can be extended by building the lower part of the box out of brick. A reliable brick base will allow a light timber box to stand under any circumstances. For example, during a flood it often floods a home to the level of the roof if the house does not have a superstructure. A wooden structure rarely withstands a large flow of water and its influence:
- the log is difficult to dry;
- the box is deformed or, in general, falls apart;
- requires major repairs or installation of a new frame.
Safety
This point directly follows from the previous one, because country houses have a lot of equipment - gas and electrical appliances, utilities, etc. They are also a fire hazard. Plus, country houses often have personal boiler rooms. But since all the equipment is usually located on the lower floor, which in the case of a combined house is made of brick, an accidental fire will not be able to quickly spread to the wooden part of the house. Thanks to this, damage can be minimal, and then, after the fire extinguishes the fire, only cosmetic repairs will be needed.
In addition, combined houses can be built in areas with close groundwater: architects often recommend this option if there is a risk of the foundation skewing and bursting. This situation is unsafe for residents, but this eliminates the risk.
Types of houses according to a combined project
Houses made of brick and timber are of different modifications.
- Often projects are presented with two-story houses. It is possible to build structures of greater height. It all depends on the client’s imagination and capabilities.
- There are one-story projects - remodeling an existing house. Not so long ago, hand-cut logs were used to build an individual house. The box has retained its appearance and strength, but the square meters need to be increased. It is not always possible to build a second floor on a wooden box due to the foundation or soil. Then a project is created to expand the house at the log house level:
- They are adding a toilet, shower room, and a new kitchen. Brick is more suitable for this. The result is a project for a combined house made of timber and brick on one level.
- Sometimes a log house is covered with brick in one layer. Environmental friendliness, comfort, room climate is maintained, and functions are expanded.
Projects of combined houses made of brick and timber are welcome:
- If the soil does not allow building a two-story brick house. The load is large, the foundation can burst and cause deformations and distortions.
- A second floor made of glued or profiled timber will reduce the load.
- You can save on strengthening the foundation for a heavy house. There will be no need to raise the soil layer to a sufficient height.
The combined project will make the dream of a two-story cottage accessible. To be decisive, watch a video about houses made of brick and timber:
Let's look at photos of projects of combined houses made of brick and timber: A house built of brick and timber looks unique. In recent years, demand for projects has emerged. Combined housing is very popular abroad. A well-known example is a “chalet” house or buildings that combine a brick first floor and a frame second tier. Projects of combined houses made of brick and timber deserve attention. Having studied the design features, you can safely begin to create and implement your own version.
Timber is an inexpensive and very easy-to-work material. Today, bathhouses and small outbuildings, as well as full-fledged country houses and even cottages are built from it. Due to its flexibility and ease of use, home craftsmen often build a second floor from timber with their own hands.
Very often, family circumstances force owners of private houses to expand their living space. In this case, houses are overgrown with extensions, but the best option is to add a second floor. This way, you will avoid cluttering the site, while significantly expanding the area of your home.
The photo shows the construction of a second floor made of timber.
In this article we will talk about the features of the second floor superstructure made of timber.
Is there a loft style in a small apartment?
If you look at it canonically, then loft-style design is impossible to imagine in a small room. But you can certainly use some elements of this wonderful style in a small home.
Recently, the loft style in a one-room apartment has become a frequent occurrence. Destroying, if possible, all interior partitions and creating the effect of increasing volume is a suitable solution for a tiny apartment.
Bare, unfinished brick walls look good in any room. Add to this also uncovered pipes, old factory lamps, and the house begins to fill with an atmosphere of rebellion and freedom, which is the basis of the loft style.
First of all, loft is a reflection of the state of mind. Creating the right atmosphere will not be difficult if you are a creatively gifted person. Paintings leaning against the wall, musical instruments, a lot of books - this is the soul of this style. If these items are present in your home, then you will definitely like the design in the loft style!
We select the material
In addition to the usual planed building materials, today there are also profiled and glued ones. And each of these types has its own differences regarding appearance and technical characteristics.
Let's look at them in more detail:
- Planed timber. This material is also called ordinary, since it is a log planed on four sides. It is the cheapest type of this building material, but in operation it is much more expensive than its analogues.
- Significant shrinkage of the building. For two-story buildings, shrinkage can be up to 20 cm.
Advice! Given the significant shrinkage, finishing work can only be carried out six months to a year after construction.
- The material is delivered to the construction site undried, and it dries already in the walls. Therefore, you should purchase it from trusted suppliers and pay special attention to the construction process.
- Such walls require caulking, and since it is almost impossible to caulk them smoothly, you should think about external and internal decoration.
Advice! A heat insulator can be laid between the wall and the cladding, which will allow the building to be used all year round.
- Profiled. Is the most popular type. Many one-story bathhouses made of timber are built from profiled building materials.
Despite the fact that this type is more expensive than a regular edged one, its cost pays off during operation:
- A special profiled surface eliminates gaps when connecting elements. As a result, such walls become warmer and better resist winds.
- Buildings are practically immune to shrinkage.
- The material has an attractive appearance and a very smooth surface, and therefore such walls do not need finishing.
Advice! If the walls made of profiled timber are not insulated, then such a building will be suitable only for seasonal living.
- Glued. This building material is obtained by gluing together several lamellas. For strength, the direction of the fibers of the lamellas is crossed when gluing. During the production process, all defective pieces of materials are subject to rejection, and therefore laminated veneer lumber is considered a high quality product.
Laminated beams are credited with all the benefits of wood, while the building material is not subject to shrinkage. Having such high technical characteristics, this building material is the most expensive type of timber.
A material glued together from several lamellas.
What to look for when buying building materials
The construction of a house or bathhouse made of timber on two floors involves several stages, and one of the most important is the purchase of building materials.
There is a small instruction that will help you purchase really high quality material:
- Pay attention to the surface. It should be smooth and even. Even slight curvature of the elements will lead to difficulties in the construction of walls.
- The surface must be free of cracks. Even a small crack will expand, resulting in wood rotting.
- Also, the wood should be free of signs of bark beetles and wormholes.
- If blue spots are found on the beams, such material cannot be used for construction, as this indicates internal rot.
Lumber volume calculator:
A simple calculator looks like this:
Nuances of construction work
The second floor is being built in the same way as a one-story bathhouse made of timber.
In order to carry out all the work at the proper level, you should understand all their nuances:
- The laying of timber is carried out in several stages:
- Laying the first timber.
Laying inter-crown insulation.
- We roll out the inter-crown insulation along the surface of the timber. This can be linen or jute tow, as well as felt made from these materials. For profiled timber, a special inter-crown tape is used.
- We cover the insulation with a second beam, fixing it.
- There are several ways to fasten elements together. The simplest way is to use dowels. A dowel is a pin designed for vertical connection. The installation of such pins is carried out in a checkerboard pattern, that is, two rows are fastened together with a dowel.
For dowels, holes are drilled of such a diameter that the pins fit tightly into them. The optimal distance between the dowels is one and a half meters.
- Corner connections should be made as follows:
- We cut out a groove on one of the beams.
- A tenon must be cut out on the other beam, exactly corresponding to the dimensions of the groove.
- The elements are connected by tightly fitting the tenon into the groove.
Connecting beams at the corners.
Comfort
Combined houses make it possible to make the conventional division of rooms practical - it is assumed that the first floor is configured for active life, and the second is needed for rest and relaxation. Therefore, on the first floor there is a kitchen, boiler room, living room and bathroom with toilets. Brick is ideal for them because it can withstand high temperatures, humidity and evaporation, and cannot be deformed under their influence.
And wood is an ideal option for the second floor, because laminated veneer lumber retains all its natural properties. It retains heat, breathes, allows moisture to pass through (at an acceptable level) and creates an optimal microclimate in the room. If the sleeping and relaxation area is made of wood, then there is also aesthetic pleasure from the sight of its natural texture. So the combined house creates truly comfortable living conditions for residents.
