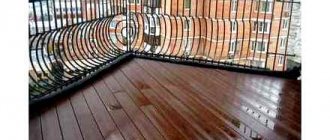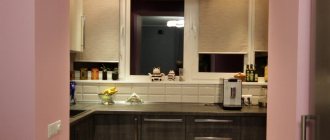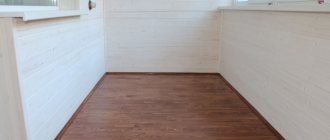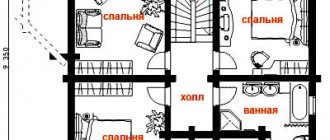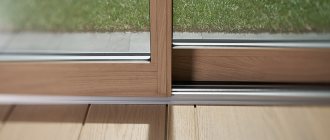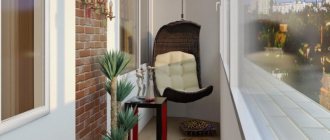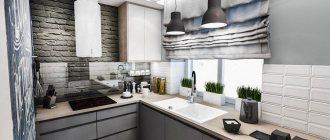- What is the difference between a balcony and a loggia
- Is it possible to combine a loggia with a kitchen?
- In which houses is it possible to combine a balcony with a kitchen?
- How to combine a balcony or loggia with a kitchen correctly
- What documents are needed to combine a balcony with a kitchen?
- How to make a balcony comfortable
- What are the dangers of uncoordinated redevelopment?
- Who can help in coordinating the combination of a kitchen or loggia with a balcony?
Today, a balcony or loggia in an apartment is not only a place to store things, but also additional space that can become part of the interior. Combining them with the kitchen is one of the most popular redevelopments. In this article we will tell you how to combine a balcony or loggia with a kitchen safely, beautifully and, most importantly, legally.
Source - APM-1 page on houzz.ru
What is the difference between a balcony and a loggia
Balcony and loggia are different building structures, although their purpose is similar. By going out onto a loggia or balcony, residents of city apartments gain access to fresh air.
The balcony protrudes from the building, hangs over the wall, and the loggia is built into the building and has walls on the right and left, which the balcony does not have. If the balcony protrudes from the facade of the building, then the loggia is located inside the house.
Apartments in new buildings most often have loggias, and housing in old buildings have balconies.
Examples of completed projects
To find inspiration for choosing your redevelopment option, you can familiarize yourself with the images provided. Each design is selected according to the number of square meters of the balcony/loggia.
For any square, you can choose not only a beautiful, but also a functional design.
The solution is also chosen according to the form. Today, the most common ones are the following.
- Arched - the modern design of monoliths in new buildings can limit the choice of furniture. If you correct this shape using plasterboard sheathing, you will have to spend money on the work of a craftsman and on the purchase of all the guides. The ideal solution would be to select furniture modules that will easily fit into any space.
- Rectangular balcony. Most often it has an elongated and narrow shape, which can become an obstacle to organizing a recreation area.
- Square balcony. The happy owner of this shape can play with the space to his liking. The main feature of such a room is the ease of repair work. It is enough to insulate the balcony and select the necessary purpose.
In order not to waste time on calculations, you can immediately contact an experienced designer who will immediately be able to reflect all your ideas in the form of visualization.
Is it possible to combine a loggia with a kitchen?
A balcony and loggia are not only a place to store things that do not fit in the apartment, although they are often used that way. With the help of a loggia, you can visually expand the space of the apartment by arranging a separate office, relaxation area and even a children's room. Just 10 years ago, combining a balcony with a kitchen was not difficult, but since the end of 2021 this event has been prohibited in the capital.
Moscow redevelopment rules directly prohibit combining balconies and loggias with any interior spaces of apartments - be it a kitchen or a bedroom. The restriction on this type of redevelopment applies to all series of houses: both in the old housing stock and in new buildings.
clause 10.18 of the Appendix to the resolution of the Moscow Government No. 508
It is still possible to combine a balcony with a kitchen - by installing a French window. The rules do not prohibit this. Between the kitchen and the loggia, the window sill block is dismantled and a French window is installed. Dismantling is allowed only in those houses where, in principle, it is possible to remove the window sill block - it depends on the design of the house and the rules of the author-designer. Sometimes you can remove not only the window sill block, but also the threshold between the room and the loggia, and even part of the outer wall.
See how you can and cannot combine balconies with a kitchen. Today, the only legal option to visually combine your kitchen and balcony is to install a French window
A French window is a panoramic window-door. Essentially, this is a transparent partition separating the room and the loggia. It simultaneously supports part of the wall or ceiling from above, divides the space and retains heat inside the apartment and transmits light. A French window can be sliding or hinged, but not an accordion. To install a French window, it is necessary to obtain consent from the Moscow Housing Inspectorate, and the redevelopment itself must be approved by the supervisory authorities.
When combining a balcony with a kitchen in this way, the load on the heating system of the house will not change - the radiator in the kitchen will heat the same area. Accordingly, it is possible to obtain permission for such redevelopment.
Interior style
To make a kitchen combined with a balcony look organic, it is advisable to decorate both rooms in the same style, using the same finishing materials and the same palette.
It’s another matter if your imagination is off the charts and you dream of something unique and original. You can use different interior styles, but it is desirable that they be as close as possible: for example, classic goes well with country or retro.
Thus, a classic kitchen in calm and pastel colors will be in perfect harmony with a cozy balcony, decorated in a pleasant retro style - with an abundance of wood and textiles.
Modern styles allow for more variety - you can decorate the kitchen itself in a loft style, and choose retro for the balcony, or combine hi-tech and minimalism. The presence of identical finishing materials will “link” both rooms into a single whole.
Ethnic styles are a pleasant exception. Ethnic style will organically complement any kitchen, as its accessories are appropriate both in a modern space and in a strict classic interior. Do you want to add coziness to the balcony area?
Why not decorate it in oriental style? A soft ottoman, dim lighting and bright textiles will turn a miniature balcony into a real mini-palace.
You can design this room in a Japanese or Chinese style: more bamboo, fresh flowers and stylish accessories like a “dream catcher”, “Chinese lanterns” or painting with hieroglyphs.
You can add African flavor. It is enough to throw an animal skin on the floor and place a wicker rocking chair. A bright African mask on the wall and a palm tree in a tub will complement the look.
The options considered are only a small fraction of the possible design solutions. The choice is yours.
In which houses is it possible to combine a balcony with a kitchen?
Combining a balcony or loggia with a kitchen will not work in all homes. Here's when it's allowed:
- In monolithic houses.
- In panel, block and brick houses, if the wall between the balcony and the kitchen is not load-bearing.
There are nuances that are important to consider:
- In panel houses, you cannot remove the threshold at the exit to the balcony - the lower part of the wall that separates the balcony and the kitchen. This element plays the role of a supporting structure, holds the balcony slab and performs a heat-insulating function.
- In houses built after 2007 according to the MNIITEP project, window sill blocks cannot be dismantled and replaced with French windows. The author of the house project will not approve of such a redevelopment.
- The width of the side partition should be at least 1.2 meters, and the partition between the two exits to the loggia should be at least 1.6 meters. This is due to fire safety requirements for exiting the loggia, which is considered an emergency exit.
Since the kitchen is a warm room, and a balcony or loggia is a cold room, there is a ban on moving central heating batteries to balconies. This is enshrined in clause 10.7 of Moscow Government Resolution No. 508. This violates the integrity of the thermal circuit of not only the apartment, but the entire house. In addition, central heating batteries are simply not designed to heat balconies. When remodeling an apartment, the radiator is usually moved to the wall to the right or left of the window sill block.
Redevelopment of an apartment where the kitchen and balcony were combined. APM-1 specialists made all the calculations, prepared the project, and later carried out installation work: they dismantled the non-load-bearing window sill block, moved the existing heating radiator without increasing the load on the heating system, and also insulated and glazed the balcony, installed double-glazed windows. The full redevelopment project can be viewed here
Expert advice in a convenient format
- 103 publications
- 3,442 subscribers
Go to Instagram
Carrying out reconstruction work
You need to start combining by making a fence. The fence can be made from:
- Brick. Reliable and strong material, but such a fence is quite heavy.
- Tree. Eco-friendly and lightweight material.
- Foam blocks. An excellent material that has high thermal insulation properties.
- You need to start combining by strengthening the parapet.
- Then you need to insulate the fence.
- The next step is to do the glazing. You need to choose warm glazing.
- Then you need to insulate the balcony part of the room from the outside and inside. The main thing is to ensure sealing to ensure a high degree of thermal insulation of the room.
- Then you need to make an opening. First, you need to remove the old partition.
- Also, it is necessary to consider the heating system of the room. You can install radiators or connect a “warm floor” system.
- At the final stage, the room is finished so that the combined area looks harmonious.
Also, you need to think carefully about lighting and furniture.
Rice. 15. Carrying out reconstruction work.
How to combine a balcony or loggia with a kitchen correctly
A competent approach to redevelopment is a preliminary analysis of future work with design specialists and coordination of work with the Moscow Housing Inspectorate.
Despite the fact that the option of combining a balcony with a kitchen completely depends on the type of house, in any case you need to obtain permission for redevelopment even before you begin the renovation. Especially if you plan to dismantle the window sill block. The permit is issued by the Moscow Housing Inspectorate.
The complexity of the repair in terms of labor costs and scale directly depends on the series of the house. In a monolithic one, it is enough to dismantle the window sill block and install a “French” window. In other houses, it is necessary to take into account the presence of a threshold; in 99% of cases, its dismantling is prohibited.
It is worth remembering that only a design company with SRO approval should develop all project documentation and then carry out repairs. Architectural and design workshop No. 1 has such a document (Permit No. 1891 issued by SRO “MezhRegionProekt”). This guarantees the safety of the work and approval by the Moscow Housing Inspectorate.
Arch design
How harmonious the attached loggia will look largely depends on how the passage is designed. In some cases and styles, a rectangle looks good. Then all you need to do is beat him correctly. And from a lack of planning it turns into a decoration.
To prevent the opening from looking like something alien, play with it, for example by decorating it with shelves
In the bedroom with an attached balcony there is an arcing exit - cover everything with translucent tulle from wall to wall. Hard lines are softened, harmony is restored.
Tulle hides imperfections
Sometimes a simple rectangle just doesn't cut it. Then the corners need to be rounded, adding smoothness.
To justify such a portal, two niches were made on the sides
Another option to add meaning to the remaining part of the window sill wall is to add shelves above it.
Shelves - useful and beautiful
If the arch is made round only on one side, it will fit better into modern design; with appropriate design, it will be suitable for minimalism and hi-tech.
The asymmetry is also emphasized by the furniture.
What documents are needed to combine a balcony with a kitchen?
The sequence of actions when combining a balcony with a kitchen is clearly indicated - first a permit is obtained, then the work and all dismantling are carried out. The list of documents for approval of redevelopment includes:
- redevelopment project with thermal engineering calculations;
- technical report on the condition of the house and building structures;
- a technical passport or a separate floor plan with an explanation - are requested from the BTI - if the technical passport is issued in the Moscow City BTI, the Moscow Housing Inspectorate will request it independently;
- title documents and permission for redevelopment from all apartment owners.
In some cases, the list of documents may be more extensive depending on your situation.
A package of documents for approval of redevelopment is submitted for review to the Moscow Housing Inspectorate online in the form of scanned copies through your personal account on the mos.ru portal. As a rule, the processing time for an application is up to 30 days, sometimes faster. Only after obtaining permission can repairs begin.
An example of a permit for redevelopment of an apartment issued by the Moscow Housing Inspectorate. The approval was carried out by APM-1 specialists
After all the work has been carried out, it is necessary to obtain a certificate of completed reconstruction. With it, you must contact the BTI again, only now to draw up a new apartment plan, taking into account the demolished window sill block.
on WhatsApp
Is it possible to combine a kitchen with a balcony?
Combining a balcony with a room without demolishing the window sill wall - is it possible? Is the balcony connected to the room? How much does it cost to combine a balcony with a room? Hello!

