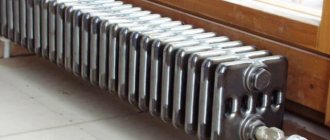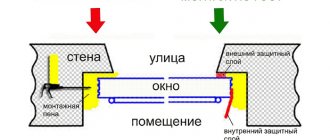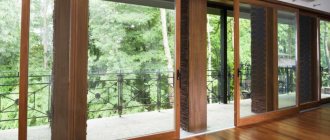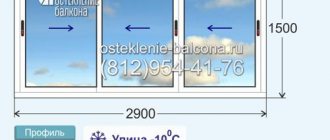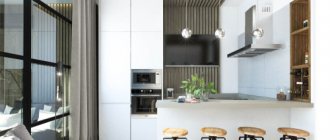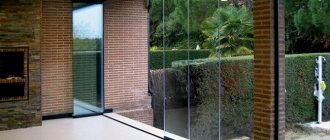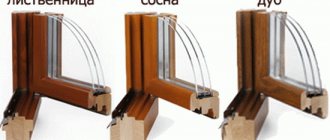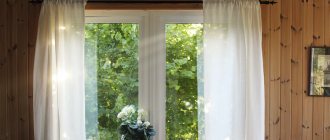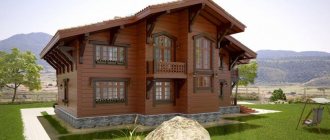Sliding windows are ergonomic, easy to use and excellent for glazing large window openings, loggias, balconies, terraces, and verandas. Sliding windows are the optimal solution for any room where you need maximum natural light and preservation of free space. We produce wooden windows equipped with a sliding system using modern technologies, so the assembly, painting and adjustment of all structural elements are of premium quality.
Advantages of PVC sliding windows
Sliding windows made of plastic are resistant to temperature deformations, this allows the system to be used in regions with a sharply continental climate. High thermal characteristics make plastic sliding windows the optimal choice for insulated loggias and balconies. Often, sliding plastic windows are chosen when glazing a terrace, veranda or gazebo.
Slidors glazing is the golden mean between cold aluminum windows and warm PVC windows. Providing good protection from the cold, they are cheaper and lighter than warm glazing. Internal galvanized steel reinforcement improves the reliability of this plastic system.
It’s clear why Sliders glazing is so popular:
Care
Sliding windows, unlike casement windows, require more careful maintenance. Therefore, let's take a closer look at the features of caring for sliding windows on the balcony. Mandatory maintenance elements include adjusting locks, adjusting limiters (they can get lost), lubricating fittings, and cleaning the surface from dust and dirt. It is worth noting that it is necessary to clean not only the surface of the glass unit and profile, but also the insides of the gutters, seals and other elements of sliding windows.
If cracks have formed on the surface, they urgently need to be sanded and covered with a special product. It is enough to lubricate the fittings once a year, but if it wears out quickly, you can lubricate it once every six months. Regular machine oil is suitable for this purpose, or you can purchase a specialized product from the manufacturer. The surface of the profile itself must be wiped from dust at least once a week; this is not only the care of interior elements, but also the prevention of allergic diseases. It is enough to wash the glass itself once every 2-3 weeks with specialized products and a soft cloth.
Design features of sliding plastic windows
Sliding windows Slidors consist of a PVC profile, glass or double glazing, and fittings created specifically for this system.
Among the main features of plastic sliding systems is the presence of a high rail, which makes it possible to get rid of freezing. The crescent shape of the castle is specially adapted to the conditions of our climate. On the front side there are drainage grooves through which excess moisture is drained. All this allows you to comfortably operate the windows even at temperatures of -35ºС.
What are Slidors sliding windows made of?
The width of the plastic profile allows you to insert single or double glazed windows. Its significant weight is supported by specially reinforced rollers. The width of one leaf is 600-800 mm; up to 5 leaves can be installed in one frame.
Self-installation algorithm
Scheme for preparing a balcony or loggia
Installing a window slide with your own hands is a rather difficult, although feasible, task. The main problem here will be the lower base: it is tedious to place the structure on a flat and strong support, and many balconies have serious problems with this.
There are several ways to cope with the problem, but from my point of view, the best is to install an additional support wall made of porous tongue-and-groove blocks. This way we will not only get a perfectly flat plane for sliding, but also provide additional thermal insulation.
Brief instructions for performing preparatory work:
| Illustration | Preparation stage |
| Cleaning the loggia. We remove all the old trim, including the inner lining of the fence. We seal the gaps and cracks from the inside with sealant, and cover the outside with strips. | |
| Marking for installation of the supporting structure. Using a level, plumb line and ruler, we measure the opening of the loggia. We apply markings on the walls and floor, along which we will build a supporting wall from foam concrete blocks. The markings must be perfectly aligned in three planes, since this determines how level the frame of the sliding system will be. | |
| Construction of a support. Using a cement-based adhesive, we lay a supporting wall of foam concrete blocks. We make the seams between the parts as thin as possible: together with the design of the locks, this will eliminate the risk of blowing. | |
| Sealing. We fill all the gaps between the supporting structure and the side walls of the loggia with self-expanding foam. In parallel, at the same stage, you can waterproof the base by placing it on the lower part of the foam concrete masonry. | |
| Forming the top edge. Place a layer of cement mortar on top of the supporting structure and carefully level it. After drying, it will act as a support for the frame of the sliding system. | |
| Installation of wooden beams. To increase reliability, a wooden block can be secured over the cement layer. It is also convenient because you can fix the profile to it using self-tapping screws, without preliminary drilling and installation of anchors. |
Naturally, the construction of additional support is not at all necessary. So, if you have a strong and smooth concrete parapet, then you can install glazing directly on it.
Installing the system in the opening
Once the loggia is prepared, you can begin installing the sliding structure.
Installation algorithm:
| Illustration | Preparation stage |
| Frame assembly. The sliding structure can be supplied from the factory either assembled or in the form of separate profiles. In the second case, we place plugs on the ends of the frame profile, after which we assemble the structure using metal screws with a drill to connect it. During assembly, we strictly control the perpendicularity of the sides of the frame. | |
| Window sill installation. If the profile design allows for this, then we fix the window sill board to the base. Some systems are mounted differently: in this case, you must first install the frame, and only then secure the window sill, placing it under the ledge on the front side of the profile. | |
| Installation of a drainage strip. We fix the galvanized metal drainage system on the outside of the balcony. Under low tide, you can lay a layer of porous material (sealing tape, foam rubber) - this way it will not rattle in strong winds. | |
| Securing the mounting plates. On the top of the frame and on the sides we install mounting plates made of galvanized steel with a thickness of about 1–1.5 mm. Installation pitch – from 500 to 700 mm. We snap the fasteners onto the protrusions of the profile, after which we fix the plate with a self-tapping screw. | |
| Installation and fixation of the frame. We lift the frame onto the loggia fence, level it and secure it. To fasten the lower part, self-tapping screws 6–8 mm in diameter are usually used. The length of the fastening is selected so that the depth into the load-bearing part is at least 50 mm. We fix the mounting plates with plastic dowels for express installation. | |
| Connection of individual frames. When assembling balcony glazing from several structures, we connect them together, tightening them with screws on both sides. To increase the strength of the connection between the frames, an additional profile with double-sided latches is sometimes installed. | |
| Installation of the visor. The canopy, designed to protect the glazing from precipitation, is placed under the mounting plates in the upper part of the structure. We level the visor and fix it with self-tapping screws through the holes in the mounting plates. | |
| Installation of sashes. We lift the sashes and install them in a fixed frame. To do this, place the upper part of the sash in the groove, lift it as much as possible, and then place the lower part on the guides. | |
| Installation of limiters. We install limiters at the ends of the movable sashes that will protect them from damage during sudden opening. We fix the limiters with self-tapping screws and a drill. | |
| System check. We check how easily the sashes move along the guides, eliminating distortions if necessary. Also at this stage you need to check the functioning of the latches that hold the doors in the open/closed position. |
This scheme is applicable for other types of sliding doors, but the more complex the fittings, the higher the risk of error. That’s why, for example, I wouldn’t recommend installing a folding system yourself - this is exactly the case when you should turn to professionals .
Sliding plastic windows for loggia and balcony
| The main area of application of sliding plastic windows is glazing of balconies and loggias of city apartments. Affordable cost and durability, practicality and elegant design of balcony plastic sliding windows attract the attention of potential consumers to this system. Plastic sliding systems on a loggia or balcony look harmonious with plastic apartment windows - the most popular type of glazing today. On small balconies, plastic windows allow you to make maximum use of usable space. When installing a profile with a double-glazed window, it is necessary to first strengthen the parapet, since the weight of the structure will be significant. |
| In addition to sliding plastic windows, there are other types of glazing for balconies and loggias. You can learn more about warm and cold glazing, the advantages and disadvantages of certain windows, and choose the best option by clicking on the link on the right. |
How to order a Rehau portal for an apartment and house
You can contact us through the order and feedback form. For consultation, call us at the phone number listed on this page. The company's offices are located in Odintsovo Moscow region, you can get your trip route on the map. The price of the sliding system depends on the type of Rehau portal and is calculated by square meters.
Odintsovo central office, Mozhaiskoe highway, 76A, 4th floor, office 410.
MO, Odintsovo district, pos. Forest town, st. Shkolnaya, 1, TD City, floor 5, office. 509
Working hours: Mon-Fri from 09:00 to 22:00 Sat-Sun from 9:00 to 18:00
8
For your convenience, you can conclude a contract at home.
You can call our measuring consultant with samples. He will tell you about profile systems and show you options for lamination shades and textures.
A budget alternative to plastic sliding windows
When glazing balconies in old houses, you need to pay attention to the condition of the balcony slab. Dilapidated balconies are unable to withstand the heavy weight of plastic windows and in such cases it is recommended to use aluminum sliding windows. They also save space but are significantly lighter. The disadvantages of sliding aluminum structures include their low thermal insulation.
| Characteristics | Sliding plastic windows | Sliding aluminum windows |
| Opening comfort | Space saving | Space saving |
| Safety | Difficult to open without breaking glass | Opens up |
| Durability, reliability | Steel reinforcement inside | Aluminum frame and doors |
| Using double glazing | You can install double glazed windows | Single glass only |
| Product price | More expensive than Provedal | Budget glazing |
| Find out more about the benefits, characteristics and design of Provedal aluminum sliding windows by clicking on the link to the right. |
How Move works
Move windows and doors operate on the sliding-sliding principle:
- When the sash is closed, the handle is in a vertical downward position.
- When the handle is turned horizontally (90°), the sash moves away from the frame along the entire perimeter by 6 mm. This is the ventilation position.
- To move the sash to the side, you need to turn the handle vertically upward (90° from the ventilation position or immediately 180° for a closed sash) - the sash easily comes out of the opening and moves to the side. You can open the opening completely or move it a little for burst ventilation.
Why should you contact plasokna?
The plasokna company has been providing glazing services for more than 12 years, having earned a positive reputation and many regular customers. Our products are of good quality at a reasonable price, so it will be profitable to buy plastic sliding windows from us.
The company employs only qualified personnel. All our installers are trained at a special Rehau academy. They are allowed to work only after successfully passing certification. Confidence in your own abilities allows you to establish an increased warranty on installation - 5 years! You can learn more about the window installation procedure, certificates and customer reviews by clicking on the links below.
Sliding plastic windows: prices and popular models
You can order the installation of a turnkey window system from plasokna. The good cost of sliding plastic windows does not affect the quality of materials and work.
| Design price: from 21,500 rubles. | Design price: from 16,420 rubles. |
| Turnkey price: from RUB 40,520. | Turnkey price: from RUB 31,310. |
* The structures are made on automatic equipment from Slidors plastic profiles. Increased installation warranty - 5 years. Free measurement!
