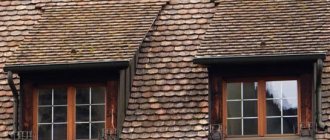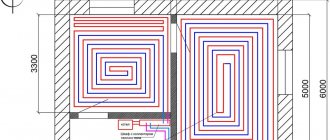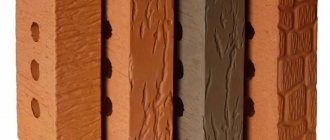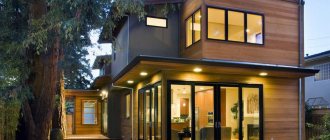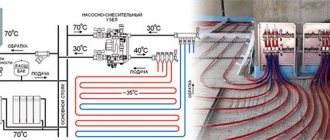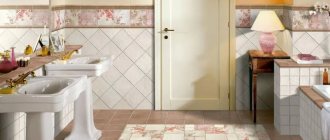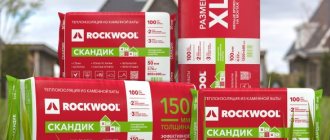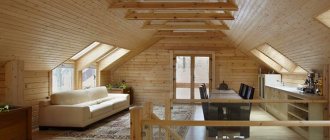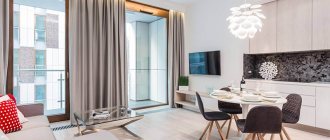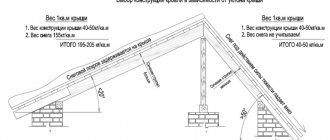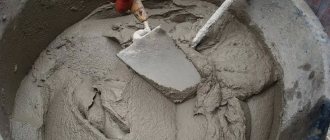The roof is one of the main elements of the roof, which takes on all the impacts coming from the atmosphere.
The main function is to drain water and disperse the load on the top of the building after snow falls.
High-quality roofing is valued for its long-term use and pleasant appearance.
Online roof calculation (calculator with drawings) - will help you make a reliable calculation of the amount of roofing, rafters and sheathing.
Common types of roofing
In construction, there are several types of coatings , which in turn are further divided into subtypes. The most common surfaces of buildings include flat (usable and non-usable) and attic (this includes a whole group of roofs: single-pitch, gable, hip, multi-gable, conical and others). Without a doubt, when it comes to choosing the type of roof, further determination of the surface material becomes relevant.
Among the most popular types are mentioned:
- ceramic tiles;
- cement-sand tiles;
- bitumen shingles;
- metal tiles;
- slate;
- corrugated sheeting, aluminum seam and other metal roofing;
- bitumen slate;
- slate coating;
- roof made from natural materials.
Roofing materials
The rafter system includes many construction “spare parts”, but the main ones in this wide list are:
- slopes (inclined planes),
- sheathing,
- rafters,
- Mauerlat beam.
In addition, the pediment, gutter, aerator, drainage pipe and others play a certain role in the process of covering and further functioning of the roof.
The rafter system is presented in the form of a load-bearing system , which is based on inclined rafter legs, vertical posts, and inclined struts. In some cases, it becomes necessary to use rafter beams to “bind” the rafter legs. There are hanging and layered rafters . In the first group, trusses with sleepers are separately distinguished.
Roofing device
The next layer in the attic roof structure is the sheathing , which is laid over the legs of the rafter system. This creates a certain foundation for the roofing, and also significantly expands the spatial component of the eaves. Most often, this element is made of either wood or metal.
The Mauerlat also adheres to its niche of responsibility. It functions as a support for the rafters along the edges , and is laid on the outer wall along the perimeter.
The beam is usually lumber (that is, made of wood), but it is quite reasonable if, in the case of a special metal frame, similar contents will be used to prepare the mauerlat.
How much does it cost to build a house from timber?
Houses made of timber are attracting future owners of a private home more and more. An attractive appearance, warmth, and reliability of the structure are integral factors that people consider when calculating the cost of building a house.
Calculation of the cost of building a one-story house 8x8 m is presented as follows:
- Foundation – a house made of timber does not require a full foundation. There are enough piles with foundation blocks here. To build a foundation for a log house of this size, 20 piles and the same number of blocks are required, so you will have to spend about 50 thousand rubles. The construction company will charge about 70 thousand rubles for the work.
- Frame – here it is better to choose ready-made timber frames. The approximate cost of the indicated area is 750 thousand rubles. As a rule, internal partitions are already provided here, so you won’t have to pay anything extra. You can also order its installation from the company where the frame is purchased - this is approximately 30% of the cost of the frame itself. For the above example, it turns out to be 225 thousand rubles.
- The roof costs about 300 thousand rubles already calculated from the tiles.
In the calculations, part of the interior decoration should be removed, which in the examples is indicated as an average of 700 thousand rubles. Since the frame is provided ready-made, you can safely remove 100 thousand.
It turns out that the total cost of building a house made of timber is about 2 million rubles. Yes, beams are a luxury; they should not be confused with logs and a finished frame.
Building a house from a log house can cost only 1.5 million rubles, but the log house is not particularly pleased with its thermal insulation.
Do-it-yourself smart home technology. What it is? - there is more useful information here.
Calculation results
Roof:
Roof angle: 0 degrees.
The angle of inclination is suitable for this material.
It is advisable to increase the angle of inclination for this material!
It is advisable to reduce the angle of inclination for this material!
Roof surface area: 0 m2.
Approximate weight of roofing material: 0 kg.
Number of rolls of insulating material with an overlap of 10% (1×15 m): 0 rolls.
Rafters:
Load on the rafter system: 0 kg/m2.
Rafter length: 0 cm.
Number of rafters: 0 pcs.
Lathing:
Number of rows of sheathing (for the entire roof): 0 rows.
Uniform distance between sheathing boards: 0 cm.
Number of sheathing boards with a standard length of 6 meters: 0 pcs.
Volume of sheathing boards: 0 m3.
Approximate weight of sheathing boards: 0 kg.
Snow load region
Decoding calculator fields
Free project creation
Home design online
Construction begins with a project.
Take advantage of free DIY design tools.
In this section you will learn the basics of working in the planner, video instructions, and useful tips.
Examples of finished works.
Apartment design online
Start by creating a layout of your future apartment. Create a layout to your liking.
Add the required number of rooms. Position doors and windows to suit your needs.
Possibility to design according to your dimensions or existing apartment plan.
Online room design
Designing rooms is an exciting activity for those who are tired of a dull environment.
Designing a children's room.
Creating a bathroom project.
Designing a summer house online
Designing a summer cottage in a free editor.
Start creating a country house with a simple drawing
Place a house, garden, garage, pool, swing and other elements that you need on the site.
Roof design online
Not one, believe me, not one house will be a house without a roof. It’s up to you to decide what the roof of your home will look like.
Designing a roof in a visual editor will allow you to parse everything down to the smallest detail. Calculate the rafter system, select the material.
Modeling in a 3D editor will be clear even to a beginner.
Bathhouse design online
Have you decided to build a sauna, but don’t know where to start?
Start with design! The bathhouse on the site can be either Russian or Finnish. The sauna is not only a newfangled hobby, but also a completely practical structure.
Loads acting on the roof
It is likely that when it comes to choosing the type of roof and roofing, you should be guided by more than just visual requirements. First of all, it is necessary to pay attention to studying the issue of load on the hip.
NOTE!
The roof is affected not only by precipitation and its volumes - temperature instability and all sorts of reasons of physical and mechanical origin also exert serious pressure on the surface.
There are many reasons and sources of impact, but the leading ones are snow and wind. What can we say if building codes require mandatory calculation of the snow load on the future canopy. The calculation has a pronounced individuality due to differences in the volume of snow cover that falls in a particular region.
Wind load is not as harmless as it might seem at first glance. In some cases, we have to talk about the load due to the weight of one of the hip elements. Most often, the sheathing or roofing acts as a weighting agent.
Wind load
The pressing issue of load appears before those who intend to use the attic space year-round . In this case, large-scale insulation is necessary (slopes, side walls, etc.), which leads to a significant increase in the force of pressure on the surface of the walls. When they do not plan to convert the attic into a living space, then only the ceiling needs to be insulated.
The supporting structure of the eaves can also exert a noticeable load with its own weight. In this situation, load indicators are determined taking into account the average density of materials and the design values of structural and geometric parameters.
Snow load
All of the above influencing factors are not so easy to analyze, but fortunately, all the necessary SNiPs have long been developed , the standards of which can be referred to at any time.
How much does it cost to build a house from aerated concrete?
Aerated concrete is a type of concrete similar to foam block. Based on its not so attractive appearance, such buildings are advised to be additionally clad. The cost of building a one-story house of a standard area - with walls 8x9 m - is presented as follows:
- It is better to make the foundation strip with additional reinforcement. As already calculated above for a brick house, the cost of materials and work will be 250 thousand rubles.
- Walls cost approximately 400 thousand rubles. The calculation takes into account aerated concrete blocks for the external and internal walls. The external walls are thicker - 400 mm, the internal ones can be thinner - 250 mm.
- External wall cladding – up to 150 thousand rubles.
- A rafter system with work costs 80 thousand rubles.
- Roof - above we have already taken the calculation using tiles, from which it follows that it is necessary to shell out up to 300 thousand rubles.
- Interior decoration - communications, equipment and formation of walls - minimum 700 thousand rubles.
It turns out that building a house from aerated concrete is not so cheap. After all, in total you will have to spend 1 million 880 thousand rubles. The advantage of building with aerated concrete is the speed of work.
Moreover, it retains heat perfectly, so there is no need for external cladding when it comes to thermal insulation.
Having saved 150 thousand rubles, you can build a house from aerated concrete for only 1 million 730 thousand rubles. The quality is not inferior to a brick house, and you can build it yourself - this is not a brick that has to be laid out “with jewelry.”
How much does it cost to build a house in 2021? Video:
Coverage area calculation
Calculation of the roof area is inevitable in any canopy design. If the surface of the house is displayed in a single-pitched plane, then you are very lucky with your calculations.
In such conditions, measure the length and width of the structure, add up the indicators of conditional overhangs and then multiply the two results by one another.
When it comes to the roof, then several more positions should be used in the calculation, including the angle of inclination of one or another element. First of all, we recommend dividing all capacious parts of the coating into certain parts (for example, into triangles).
In the case of a gable surface, you should multiply the area of each slope separately by the cosine of the inclined angle. The slope angle is the number taken from the intersection of the slope and the slab. As for measuring the length of one inclined slope, the mentioned parameter should be fixed at the existing distance from the ridge to the edge of the cornice.
Calculation of roof area
Consequently, the solution algorithm in all projects that use pitched eaves is similar. Upon completion of the above steps, in order to find out the area of the house dome, you will need to sum up the results obtained.
Construction warehouses and related stores may sell slopes with the shape of an irregular polygon. In this case, remember the advice that was already given in the material - divide the plane into identical geometric shapes and after completing the calculations, simply add them to each other.
Why are our tools better?
Close cooperation with roof manufacturers
Highest detail in drawings and 3D models
Final report with a list of required materials
Ready-made estimate for the construction of the structure by the contractor
Technical support helps when working with the calculator
Positive feedback and a large number of completed projects
You can calculate the roof on any website and this is a fact, but you should be aware that, unlike other resources, our project has a long history, positive reviews, prompt technical support and regularly updates its work algorithms, eliminating the occurrence of errors. Feedback with users is established and works flawlessly; any visitor can ask a question, and KALK.PRO will try to answer it.
In addition, we would like to highlight the following:
- Constructor functionality . Our tools provide ample opportunities for designing a structure - you can adjust the characteristics of any element, and if you enter invalid values, the program will stop the calculation and indicate in which field the error was made.
- Cooperation with professionals . The KALK.PRO service actively cooperates with manufacturers and designers of roofing systems, so only here you can find such a detailed study of individual joint connections.
- Ready estimate . Upon completion of the calculation, the user receives not only a standard report with the parameters of structural elements and a set of drawings, but also a detailed estimate with the amount of materials required for manufacturing.
- Graphic arts . The main advantage of our service is high-quality detailed graphics, which are as close as possible to the standards of technical documentation. We also provide a free interactive 3D model , with which you can evaluate the advantages/disadvantages of the selected design.
- Technical support . If you experience difficulties using the calculator or have questions regarding the resulting calculation, we will look into the situation and try to answer any constructive questions 24/7.
- Personal Area . Our website also has a convenient personal account in which the results of roof calculations or any other structure are saved - you will never lose your project, and you can also download the download at any time, regardless of the time of the operation.
In the comments to each calculator and on the “Reviews” page, you can read messages from real people who use our tools. Check for yourself what users write about us.
Calculation of the amount of roofing materials using metal tiles as an example
Metal tiles should begin to be considered from the angle of inclination, which was already mentioned in the previous paragraph. If we talk about extremes, then there is every theoretical reason to talk about the interval 11-70 degrees . But practice, as we know, makes its own adjustments and they do not always coincide with theory.
Experts say that 45 degrees is the optimal tilt angle.
Moreover, if we are talking about the roof of a house, which is located in an area with minimal rainfall, which does not require significant slopes. If snow is a fairly frequent visitor, then 45 degrees will be the most optimal option, but due to the increase in wind pressure, it will be necessary to strengthen the sheathing and rafter system. In addition, the greater the slope, the more material will go to the eaves.
Let's consider the calculation algorithm using the example of a gable roof:
- Let the inclined angle be expressed by the letter A, and ½ of the covered span will be B, the height will be H.
- We introduce the action of finding the tangent, which is solved by dividing H by B. We know the mentioned values, therefore, using the Bradis table, we find the value of the angle of inclination A through the arctangent (H/B).
- It is better to use a calculator that can calculate inverse trigonometric functions to solve such serious actions. Then, multiplying B by the length of the covering, we find the area of each slope.
Regarding material costs, such calculations are addressed already at the final design stage. First, you need to calculate the surface area that will be laid and the actual dimensions of the roofing material. Let's take metal tiles as an example.
Roof area
So, the real width parameter is 1180 mm, the effective width is 1100 mm. Now we move on to calculating the length of the house covering, which we have already talked about. Since we are analyzing a fictitious calculation as an example, let the mentioned indicator be equal to 6 meters.
We divide this number by the effective width and get 5.45. The solution to the action displays the number of sheets needed and since the number was not a whole number, for obvious reasons we rounded up.
Thus, we will need 6 sheets of metal tiles to lay one row along the length of the eaves. Let's move on to calculating the number of sheets vertically.
IMPORTANT!
To measure the vertical row, you should take into account the size of the overlap (usually taken as 140-150 mm), the distance between the ridge and the eaves, as well as the length of the eaves overhang.
Let the distance be 4 meters, and the overhang be 30 cm. Having made a simple addition, we get a size of 4.3 meters. Let's take the conventional length of a sheet of metal tiles as 1 meter. Taking into account the overlap, the effective length of one roofing unit will be 0.85 m.
After this, we divide the result of 4.3 m by the effective length and at the end we get 5.05 sheets. In such a small deviation from the whole number, we recommend rounding down.
Designer capabilities
The KALK.PRO service is a universal assistant for beginners and professional craftsmen, with the help of which you can make a truly reliable and safe design. However, it is necessary to understand that the program calculates the roof based on the entered data and does not take into account their correctness, except in exceptional cases when the structure is guaranteed to be unstable. When building a roof (especially for the first time), we recommend paying attention to the following regulatory documents: SNiP 2.01.07-85 (SP 20.13330.2010) “Loads and impacts”, SNiP II-26-76 (SP 17.13330.2017) “ Roofs", TSN 31-308-97 "Roofs. Technical requirements and acceptance rules. Moscow region", SP 31-101-97 "Design and construction of roofs".
We currently provide calculations for the following roofing structures:
- roof is pitched;
- gable roof (gable, gable);
- hip roof;
- The roof is hipped (hipped).
We also have separate simplified calculators for calculating the rafter system of a gable and single-pitch roof - try it, maybe this is exactly what you need!
Among the main features of the designer, it is necessary to highlight (– only on KALK.PRO ):
- Units. You can select the most convenient units of measurement (mm, cm, m, inches, feet), and the program will automatically convert all values in the calculator fields and calculation results.
- Roof type. When using a soft roof, it becomes possible to take into account the substrate in the form of OSB sheets.
- Roof parameters . You can specify the expected height of the structure, side outlet and overhang. In some roof calculators, the extreme position of the rafters (on the edge, against the wall) is also selected.
- Dimensions of the house . You can set the dimensions of the house: width, length of the house box and wall thickness (the latter affects the layout of the rafters, since the thickness of the gables is taken into account). The height of the walls is only needed to create a correct 3D model.
- Mauerlat . Only from us you get a separate calculation of the Mauerlat for the side and end slopes.
- Calculation of rafters . In addition to entering standard values for width/thickness and the distance between adjacent elements, for a more correct calculation of the rafter system, we can also specify the cutting depth.
- Insulation . The amount of insulation is automatically substituted into the results, the thickness of the material is taken equal to the thickness of the rafters and fills all the space between them.
- Vapor barrier . A block for entering the characteristics (width, length) of a waterproofing material with the ability to take into account overlaps from the sides and top.
- Lathing and counter-lattice . There is functionality for taking into account the parameters of the lathing and counter-lattice - you can enter the width/thickness of the board and the distance between them.
- OSB sheets . In the case of using a soft roof, the parameters of OSB sheets are taken into account in the calculations.
- Roofing materials. This block allows you to calculate metal tiles, corrugated sheets, ondulin and any other roofing material using known sheet parameters.
Our professional roofing calculators are used by many professionals - if you want to use them for commercial purposes, you can remove our watermark and upload your logo.
Calculation of vapor and waterproofing
Steam and waterproofing material is considered very simple. To do this, you simply need to divide the covered area by a similar parameter of the roofing. For example, we are talking about a gable canopy.
Conventionally, we take the length of the slope to be 5 meters and the width to be 4 m. Therefore, the area of one unit is 20 square meters. m, and the total figure for two slopes will be 40 sq. m. Steam and waterproofing material is usually counted in rolls.
If one such roll contains 80 sq. m, then even with the deduction of overlaps and similar deviations, we get at least 65-70 sq. m, which is more than enough for the calculated surface. That's all we wanted to share on this topic.
Online design
You can spend all your free time doing independent design without restrictions until you get a decent result.
To create a building and interior project yourself, it is enough to get acquainted with the general principles of the program.
This is not difficult, since the menu and basic actions are obtained on an intuitive level.
It is enough to try simple actions once, and then you can improve your skills and expand the range of options from simple to complex.
Determining the angle of inclination
For such a calculation, you can proceed from the roofing material that will be used in the future, because each of the materials has its own requirements:
- For slate,
the slope angle must be more than 22 degrees. If the angle is smaller, this means water will get into the gaps; - For metal tiles,
this parameter must exceed 14 degrees, otherwise sheets of material may be torn off like a fan; - For corrugated sheeting,
the angle can be no less than 12 degrees; - For bitumen shingles,
this figure should be no more than 15 degrees. If the angle exceeds this figure, then there is a possibility of the material sliding off the roof during hot weather, because the material is attached to mastic; - For roll-type materials
, variations in the angle value can range from 3 to 25 degrees. This indicator depends on the number of layers of material. A larger number of layers allows you to make the slope angle larger.
It is worth understanding that the greater the slope angle, the greater the area of free space under the roof, however, more material is required for such a structure, and, accordingly, more costs.
Important: the minimum acceptable value of the slope angle is 5 degrees.
The formula for calculating the slope angle is simple and obvious, given that initially there are parameters for the width of the house and the height of the ridge. Having presented a triangle in cross-section, you can substitute data and carry out calculations using Bradis tables or an engineering calculator.
We need to calculate the tangent of an acute angle in a triangle. In this case it will be equal to 34 degrees.
Formula:
tg β = Hk / (Lomain/2) = 2/3 = 0.667
Construction of the “box”
The “box” is usually understood as the frame of a building without additional insulation, finishing, wiring and pipes. The cost of its construction depends on the chosen material:
- The cheapest option is to build a frame or frame-panel type house - from 11,000 rubles/m2;
- Construction of a “box” of a wooden house will cost from 13,000 rubles/m2;
- The construction of a house frame from foam concrete will cost from 14,000 rubles/m2;
- Buildings using the Izodom technology are offered from 15,000 rubles/m2;
- To build a brick wall frame will cost at least 18,000 rubles/m2.
Now we multiply this price by the estimated area. Thus, the cost of constructing a “box” of a country house or cottage with an area of 100 m2 will average 1.5 - 2 million rubles.
We will look at the features of these materials in more detail at the end of this article.
Foundations: cost of construction and installation work
How much it costs to build a house from scratch also depends on the foundation used. To build a brick house, any type of foundation can be used. The feasibility of constructing a particular type of foundation is determined by the calculated design loads, the depth of groundwater and the type of soil.
Pile foundations
Piles can be used: bored, bored with casing, driven, pressed, screw:
- Bored piles: the cost depends on the reinforcement scheme, depth, diameter, required upper elevation, total volume of work and ranges from 1900 to 3800 rubles/m³
- Drilling with casing: the cost of work starts from 4,500 rubles/m³
- The cost of driving depends on the size of the pile in cross-section and length, the cost of work starts from 500 rubles per m.p.
- The cost of pressing piles depends on the cross-section, length of the pile and the soil of the site: from 1000 rubles per m.p.
- The cost of screwing piles depends on the diameter, length of the pile and ground conditions from 350 rubles per m².
Piles can be driven using special equipment or manuallySource po-almash.ru
Poured concrete foundations
- Monolithic strip reinforced foundation - grillage. The cost of a monolithic reinforced concrete foundation includes reinforcement and formwork work: from 2100 to 4200 rubles/m³
- The price of installing FBS blocks or FL slabs of a prefabricated strip foundation depends on the size of the slabs or blocks and varies from 850 to 1300 rubles per piece.
- The cost of installing a slab monolithic foundation varies with changes in the reinforcement scheme, depending on the height difference and the shape of the slabs: from 2000 to 4000 rubles/m³
- Prices for installing a columnar monolithic foundation vary from the type of reinforcement, the number of steps, the depth of the base, the number of embedded parts: from 2800 to 5500 rubles/m³.
If we calculate the construction of a foundation for a house with an area of 200 m² of square section, then, taking into account the freezing depth for the middle zone, the installation of a strip monolithic reinforced foundation will cost:
- Minimum: 175 thousand rubles excluding the cost of materials.
- Maximum: 350 thousand rubles. also without material costs.
Pouring a strip foundationSource rstk.net
Basic design
- First, the online bath design program
will prompt you to select the type of room. This makes it possible to set exact dimensions by cell. On the right you can select area shapes that change from any angle. - When you press the “3D” button, you will receive a three-dimensional image in which the walls will also be visible. In this mode, you can set their height and change the cladding both inside and outside.
- The foundation of the future bath has been laid and you can proceed to the next step.
Cottage with a bay window - almost a tower
| Cost of a house in the “thermal circuit” option | 1.16 million rubles. (12.1 thousand per sq. m.) |
| Cost of a house with rough finishing without networks | — |
| External dimensions of the house | 8.4×7.5 m |
| Room area | 96 sq. m |
| Duration of construction | 1.5 months (for shrinkage) |
| Purpose of the house | For permanent residence |
| Used materials | Timber 150×150 of natural humidity, Monterrey metal tiles, Izospan AM waterproofing membrane (for attic floors), jute felt (Indian jute). |
| Heating system | Gas boiler room, radiators |
| Foundation type | Pile-screw |
| Contractor organization | LLC "EkaTerem" |
The house was built according to the standard design N-56, developed by the designers of EkaTerem LLC. On the first floor of the house there are: a vestibule, an entrance hall, a boiler room, a living room and a bathroom, on the second there is a staircase hall and three rooms. Photos of the house are missing most of the windows. They will be cut through after shrinkage.
The cost of the screw foundation was 162 thousand rubles. The cost of a “shrinkable” box is 815 thousand rubles. This price included: a log house with gables, floor joists and floor beams (100×200 mm) and a roof with hydro-wind protection. To bring the building to the state of “thermal contour”, in a relatively inexpensive version, you will need to invest about 180 thousand more. Including 100 thousand for insulation of the ground floor floor, ceilings and attic roof, plus 80 thousand for windows and the front door.
comments powered by HyperComments
Single-story vs. two-story
A one-story building with an area of 100 m2 has relatively small dimensions (as an option - 12 x 8.5, 10 x 10 m), which means that it is quite possible to build just such a house on a plot of 6 acres. One-story has a number of advantages over two-story:
· It is safer and more comfortable to live in because there are no stairs. This is especially true if children and elderly people live in the house.
· With the same living area, a one-story apartment has more useful space. Again, thanks to the absence of stairs, the opening for which takes up 5-10 m2, and the inevitable hall or corridor on the top floor “eats” about another 10 m2.
· One-story is cheaper to build. You save on materials and work, because it has a smaller wall area, it does not need an interfloor ceiling and stairs.
Essential elements
If you want to make a bathhouse project online for free,
then you will have to use a small list of equipment provided by the developers for review. More advanced features are available with a subscription.
- By clicking on the tab with the image of the house, we get to the menu where we select doors, windows, roof, partitions and much more.
- The choice of free elements is very limited, but it still makes it possible to create a good project. However, elements with a lock sign significantly expand your options.
- To open these elements you need to pay for a subscription, the dialog box of which pops up when clicked.
As a result, you get a full-fledged room that remains to be filled with interior items.
House for year-round use with a full second floor
| Cost of a house in the “thermal circuit” option | 523 thousand rubles. (6.0 thousand per sq. m.) |
| Cost of a turnkey house | 893 thousand rubles. |
| External dimensions of the house | 8x6 m |
| Room area | 87 sq. m (without veranda) |
| Duration of construction | 4 weeks |
| Purpose of the house | House for year-round use |
| Used materials | Timber 150×150 natural humidity, metal tiles, plastic windows, entrance safe door. |
| Heating system | — |
| Foundation type | Pile-screw |
| Contractor organization | Almaz-2000 |
A house with a full second floor. The log house is made of planed milled timber. The owner will not have to spend money on finishing the walls. Natural moisture timber 150×150 mm is laid in a “warm corner” - this prevents heat loss. The beams are connected to each other by wooden dowels, and a jute-flax tape seal is laid between the crowns. The house is designed for year-round use - the floors and ceilings are insulated with 150 mm mineral wool slabs, plus two layers of waterproofing. The floors and ceilings are covered with tongue and groove boards. This eliminates gaps.
On the ground floor there is a boiler room, a kitchen, a guest room and a bathroom. On the second floor there are two bedrooms. The house was delivered turnkey, so the windows and doors were mounted in a special sliding frame. Thanks to expansion gaps, the shrinkage of the house does not affect them in any way. This house can comfortably accommodate a family of 5 people.
Recommendations for choosing software
The programs have similar functions, but are designed differently, have a different interface and different function names.
This speaks to the importance of researching each specific product before trying it.
Professional program for designers ArchiCad
Nobody wants to study everything for the sake of comparison, so we give the following advice:
- You need to make sure that the program is Russified. Training in your native language, if you are not a programmer, will be faster.
- Look online to see if there are video lessons posted. This is a quick and easy way to learn new programs.
- Not all programs can calculate wooden structures. If there is no such function, then the product is useless.
- The program should also be able to create details of the required material. If this function is available, you can immediately order ready-made boards, already sawn for the finished project.
- 3D visualization is available to any product, but earlier this point was important.
- Learn about ways to purchase the program. There is no point in buying for one-time use. It would be great if the product has a demo version.
Accurate calculation of lumber
Knowing all the parameters, you can speed up the selection of software.
In what cases and how is a construction calculator used?
To properly use an online construction calculator, you need to clearly understand its pros and cons. At the same time, first of all you have to focus on the shortcomings:
- Lack of flexibility. Any calculator makes calculations solely based on its built-in templates and formulas. If you need to calculate data for which the calculator is not provided, then you won’t be able to reconfigure it and you will have to do everything manually.
- Low transparency of calculations. Even if the calculator contains exact formulas, the user has no way to check what exactly and how correctly he thinks, since everything is hidden behind the user interface intended exclusively for entering primary data.
Behind the user interface, the formulas by which the calculations are performed are not visible - only the initial data and the result Source nkkconsult.ru
Despite such significant disadvantages, various construction calculators are still very popular - this is due to the following positive aspects:
- Based on the initial data that the calculator requires, you can still imagine the progress of the calculations and what to look for when choosing a project or communicating with the specialists who will perform the work.
- Based on the results generated by the calculator, you can compare the cost of work with different materials or compare the price of houses built using different technologies.
As a result, the main task of a construction calculator is to clearly show the user how approximate calculations are made and what the difference is in the cost of houses built using different technologies.
At the same time, it is not recommended to use a building materials calculator for building a house for any precise calculations, since it is often unknown what formulas and with what tolerances the calculations are made.
