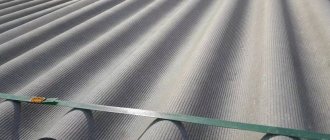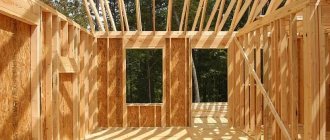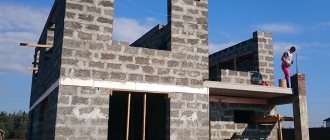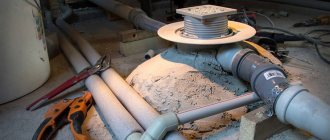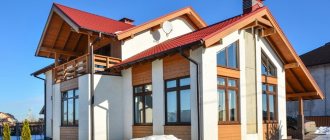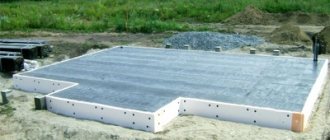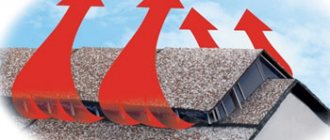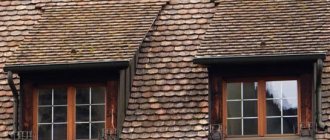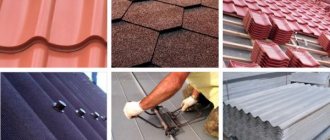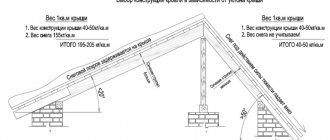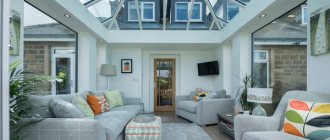The construction of a gable or hip roof is not always rational and practical when it comes to outbuildings, industrial and commercial facilities, and sometimes private houses in a modern style. The high consumption of material and the complex rafter system make the construction of these structures an economically unprofitable and protracted undertaking. While flat roofing projects significantly reduce construction costs, are quick to build and suitable for almost any structure.
A house with a flat roof is reliably protected from increased wind loads. However, without slopes, it cannot quickly drain rain and melt water from the roof surface.
The situation is complicated by the fact that the surface of roofing materials has a rough structure, which does not allow moisture and snow to slide off freely. Therefore, the installation of a do-it-yourself flat roof must meet the strict requirements of building codes for waterproofing, slope and construction technology.
Flat roof house
About flat roofing and its operation
Unlike a pitched roof, this roof is a single plane, the slope of which can vary from 2 to 15-20° (the minimum slope is needed for water drainage). This design is often called roofless; at the stage of housing design, they choose its type, which is easier to determine by the method of use:
- Exploitable . This implies its practical (often year-round) use. The roof is connected to the living quarters by an entrance; a recreation area, a flower garden, a solarium, and a sports ground are arranged on it. The structure is laid and erected taking into account high loads.
- Not in use . The owner appears here only when necessary, for inspection or repairs.
Flat roofs are traditionally common in southern regions with little snowy winters, but there are no direct prohibitions on the construction of such a structure in the northern regions. Contrary to popular belief, their operation is not significantly affected by wind strength or the amount of precipitation in winter.
Operable roof Source paradunato.net
Step-by-step instructions for assembling the internal walls of the frame
Internal walls made of 100x50mm boards. At this stage, we purchased an electric stapler and film for embedded waterproofing in the amount of 1820 rubles. The total cost of the house after this stage is 107,770 rubles.
Time required: 2 people and 1 full day.
Palm nailer or hand pneumatic hammer.
Manual air hammer
The thing is great. Only 2,500 rub. Saves a lot of time. A compressor is required to operate. The author borrowed from friends.
Read the reviews. It might be wiser to take a full-fledged air gun. It's more expensive, but the wrist joints will be healthier.
Electric stapler vs manual
A stapler is needed at several stages: vapor barrier around the entire perimeter of the house, filling the roof waterproofing, windproofing the subfloor.
This costs only 1500 rubles. on Ali
Instead of a manual one, it is better to use an electric one. It is not expensive, but it saves nerves and time. The manual one constantly jams. You have to disassemble, remove the stuck bracket, and reassemble. After a few staples, everything repeats again. This is a standard situation with manual staplers even from the middle price segment. Advantages of an electric stapler:
- no delay
- lack of return
- a light weight
- Possibility to hammer in studs in addition to staples
About the advantages and disadvantages
A flat roof has the following attractive qualities:
- Economical construction . With the same area of the house, the area of the flat surface is less than that of the pitched surface; this means reduced costs for materials and components.
- Simple and quick installation . To equip a flat roof pie, you do not need to first purchase lumber and install sheathing. The extreme nature of installation work on a flat surface is reduced to a minimum; insurance is not needed here, so the labor intensity and time of installation work is reduced.
- Use for technical needs . A flat surface is a convenient place for mounting solar panels or climate control equipment. The facade of the house will not be damaged by external air conditioning units.
- Long service life . The flat roof is designed to last a long time and does not require expensive annual maintenance. Its reliability is guaranteed by compliance with building codes and proper organization of drainage.
Solar panels on a flat roof Source hs-projekt.pl
- Simplified maintenance . In order to inspect the chimney or ventilation duct, or clean the drain, you (or the specialist you invite) will not need the skills of a climber.
- Design possibilities . A flat roof is a necessary detail for many modern-style house projects, giving them a complete, exclusive look.
- Additional usable space . The usable roof included in the project allows you to equip a terrace, sauna or swimming pool, create a lawn or a small garden.
There are circumstances in which a flat roof may be inferior to a pitched roof. For example, a roof built without taking into account local climatic conditions may suffer from snow loads for which it was not designed. Most of the disadvantages of flat roofing are related to construction problems. Incorrect installation, violation of construction regulations, errors in drainage arrangement lead to a violation of the integrity of the structure and leaks. A well-equipped flat roof is, in many respects, a more profitable and functional option when compared with other structures.
Relaxation area Source mebel-go.ru
Foundation
TISE piles. Gasoline drill is rented. The main work is done by him. The TISE drill makes the widening. I don't recommend drilling by hand. This trick only works on very easy terrain.
How to calculate the foundation
A little about the storm. I managed to break my first TISE drill. The clay and stones didn’t want to give in, so we took it together. As it turned out later, the instructions, which no one read, clearly stated - do not drill together. Because this drill is not designed for such nonsense.
You can buy such a drill from a representative in your city. That's exactly what I did. Cost about 5,000 rubles.
The drills differ in diameter. It looks like there are 2 modifications of the drill. First version with one plow for widening. The second one has two white “blades”.
You can try to find an excavator with a drill. In one shift he will make holes, a septic tank, a well caisson and site planning. And the widening is already done with TISE drill. It's more humane)
Marking the foundation. Step-by-step instruction
One of the most intelligent videos on the RuNet:
At the very beginning, the drill will move to the side. Therefore, it is better to take a shovel and “cut” a hole 7-10 cm deep. So that the drill doesn't run away anymore.
The indentation from the fence must be made with a margin for the thickness of the wall. because with this construction there will be 3 meters to the center of the pile. It is better to do 3.5 meters. In narrow areas, where every 10 cm is counted, it is better to involve a surveyor so that he places the points on the terrain. In Belarus, no one will try on. And in Russia you can get a surprise at the stage of final decoration of the house.
As a former surveyor I will express my opinion
