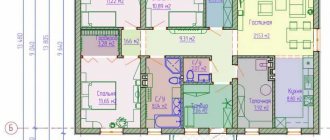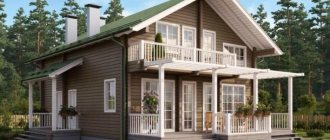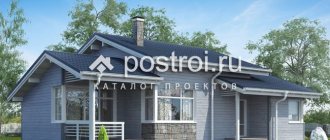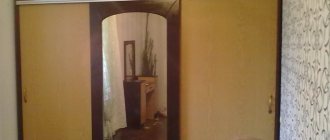Total information
VYAZMICH 45 m2 - a ready-made project of a one-story three-room house made of timber, 7 by 9 meters, with three bedrooms, or two bedrooms and a bathhouse.
S total 45 m2
S residential 30 m2
Bedrooms 2 – 3
Dimensions 7 x 9 m
The size of the warm part of the house is 9.0 x 6.0 m, with a gallery and veranda 9.0 x 8.5 m. If you want a house a little more spacious, check out MOSKOVIT. It is the same, but a little longer, 12 meters instead of 9.
The dimensions of the rooms and the entire building as a whole are assigned based on the conditions of convenience, the minimum necessary for everyday life, and at the same time are correlated with the standard dimensions of lumber for economical construction (almost without cutting timber).
Subtleties of choosing a project
Having decided to start building his own one-story housing, the developer probably already knows what exactly he wants to see upon completion of the work. Many people think that they can draw up a design plan on their own, but it is not so simple.
It is better to contact the design office and select a ready-made plan. But standard drawings are not always suitable for the individual construction of a one-story house and often require adjustments.
Factors influencing the design of a 5x5 house:
- features of the proposed development site (type of soil, depth of groundwater, location of entrance gates, etc.);
- the cost of constructing a building according to the proposed project;
- purpose of the building;
- optimal area.
Taking into account the above factors, the construction of the house will occur as quickly as possible and will satisfy all the wishes of the customer.
Typical small-sized houses are sometimes called “Scandinavian”. Most often, permanent occupancy is not planned in buildings. Therefore, in northern latitudes, such structures do not have large heating systems, and a frame with a panel structure is used as a building material. The design plans for such houses are very simple and uncomplicated.
Construction of a frame structure takes less than a week, and the price of the entire building is freely included in the annual salary budget of the average worker.
If the developer intends to operate the premises for residential purposes, then the design plan must include all the necessary communication components (heating, water supply, drainage, etc.). It is more profitable to use brick or imitation timber as a building material; they require additional insulation, but are still more suitable for life.
Whatever building material is used, the total area of the finished structure will require the use of a small amount of furniture. But even such a space is visually enlarged and conveniently used using all the necessary interior elements.
HOUSE PLAN – easy to change use
The layout of the VYAZMICH project is designed for the stage-by-stage development of the site - first built as a small temporary house, then it can be converted into an ancillary building or a guest house with a bathhouse, furnace and storage rooms. In this case, the alteration will be minimal, because possible changes are thought out in advance , and the original layout is made taking into account the upcoming alterations.
PLAN OF A HOUSE, RESIDENTIAL HOUSE
1. Terrace 15.0 m2 2. Hallway 2.6 m2 3. Hall 4.8 m2 4. Kitchen, living room 10.5 m2 5. Bedroom 9.2 m2 6. Shower 1.4 m2 7. Bathroom 2.0 m² 8, 9. Bedrooms 7.7 m²
BATH PLAN
To turn a house into a bathhouse, you just need to break through 2 new doorways, close one, and equip a steam room and a washing room.
Optimization of small space up to 30 sq.m.
The main idea of optimizing living space is to get the most out of every free meter.
Drawings and layouts of small projects provide additional options for arranging the interior. A reasonable approach to the arrangement of furniture is a guarantee of creating free space and comfort.
Space optimization begins with determining the functionality of the room and its purpose as a whole.
House 5x4
The minimum size of a building structure, most often used as a bathhouse with a dressing room, but year-round living is not uncommon.
You may be interested in: Grounding in a private home: what you should know and how to do everything safely
4x5 houses are built from timber; the building layout provides for one main internal wall, which divides the space of the room into 2 zones: a living area and a recreation area.
Optimizing the space in the house is done with the help of multifunctional furniture, as well as by using all the free corners.
For example, the arrangement of dishes and other items is carried out on racks, which are included in advance in the plan for future construction. Thus, there is no need to install large bedside tables and kitchen cabinets.
To optimize the relaxation area, use a small bed with a 4-legged stand. So, the space under the bed will serve as a place for horizontal cabinets (bedside tables for clothes).
Additional space is provided by a 4 by 5 house design with an attic. The attic will provide an open area that will become a storage area for the owner’s shoes or a place for summer tea drinking.
Foam concrete structures rarely include a dividing wall in the design, since it takes up a lot of space, and an already small room becomes smaller. Therefore the completed building only has 1 room. To optimize space, additional chipboard or MDF boards are used or the room is divided into zones using furniture and curtains.
House 5x5
The size of the building is not much larger than the previous one, and accordingly, the optimization of the premises is carried out in similar ways. Additionally, a house made of 5 by 5 timber allows you to construct so-called “hides” where you can put little-used things.
For example, in the living area, where there is supposed to be a kitchen, a storage room is made in the floor. The same pantry can be included in a 5 by 5 house project with an attic, which will serve as a shelter for storage located inside the stair lift.
The ladder itself is also used for storing things, even if it has 3 steps. You just need to make steps with removable surfaces, and lay out the base from boards. In such “storages” a housewife can hide household items (brooms, dustpans, mops), and a man can hide car parts or garden electrical equipment.
When designing a home, it is more profitable to immediately allocate space for a terrace, which can be used as a summer kitchen.
Internal optimization of the room involves the use of vertical decorative elements, multifunctional furniture, and a minimum number of personal belongings and household items.
It is more profitable to build a 5 by 5 house made of foam blocks on 2 floors, with a living area on the 1st floor and a relaxation room on the upper tier. With a reasonable setting and proper use of space, the 2nd floor is further divided into zones.
The priority option for small houses is to combine the bathroom into one single room. It is advisable to include all the nuances and additional zones in the housing design plan in advance.
You may be interested in: Apartment layout: from A to Z
House 5x6
The 5 by 6 house design involves the use of furniture sets that occupy space near adjacent walls along the perimeter of the house. Such household items are considered to be a set of kitchen or bedroom furniture with a corner transition. When using a corner set, there is a place in the kitchen to accommodate guests, while maintaining the space of the room.
The corner furniture under the seats has additional drawers that will allow the housewife to store rarely used, voluminous kitchen utensils there. The sleeping part of the room made of 5 x 6 timber can also be furnished with sliding furniture. So, by placing a soft folding sofa instead of a bed, you can not only optimize the space, but also place guests at the festive table, which previously looked like a small coffee table.
A 5 by 6 house with an attic allows you to move some of the kitchen furniture into the open air, in particular, the dining table and shoe rack.
ARCHITECTURE AND STYLE
The house is convenient for construction in the depths of the plot or along the side border. The layout and appearance were made to meet this condition - glazed balcony doors and a spacious veranda with spectacularly intersecting roof beams and a beautiful fence are oriented on one side, towards the garden. If the project is being implemented as a bathhouse, then in style it is best to combine it with a cottage - chalet.
The rear and side facades are without special design, since they are not visible either from their own or from neighboring areas
Country house layout
A 4x5 frame garden house does not provide for year-round use, so the house drawing plan looks simple, without taking into account communication elements, which will have a positive impact on finances and the speed of construction of the structure.
The house design does not include a heating system and a bathroom. If heating is necessary, portable heating elements or heaters are installed. The development plan only includes the electrical supply system.
You may be interested in: Why is it important to entrust the creation of a design project to professionals?
When building a garden house on a site, it is appropriate to consider the issue of reducing the cost of construction and the materials used.
CONSTRUCTIVE DECISIONS
Walls - timber with a section of 142 x 142 and higher, felling "in the paw" Floor - wooden Roof - attic, metal tiles on wooden rafters The foundation can be columnar with a grillage or frame (depending on the hydrogeological characteristics of the site and the wishes of the owner), floors on wooden logs , with insulation. Heating is assumed to be from a stove or fireplace in the common room, with hot air distributed from the heating circuit of the stove throughout the rooms through air ducts in the attic.
How to increase living space
When constructing small structures, experienced designers do not recommend isolating household premises from the main part of the house. Regardless of the amount of multifunctional furniture and secret storage rooms, the room will still seem small and there will not be enough space in it.
To optimize space, builders recommend giving preference to studio rooms, and developing 5 by 6 house projects with an attic, which will serve as a private open space.
Visual increase in space
In addition to the use of special furniture, the space of the room can be expanded visually.
Methods of visual expansion:
- Vertical objects. When decorating the interior, use more vertical decor (wall cabinets, elongated shelves on consoles, paintings), put up striped wallpaper.
- Color. When choosing shades, focus on light pastel colors. This also applies to furniture. Light colors visually enlarge the space and give a feeling of freedom.
- Curtains. You can raise the ceiling using a cornice screwed tightly to the base of the ceiling. Textiles need to be placed all over the wall, so that curtains and tulle will come from the base of the ceiling, visually lift it, enlarging the room. A good solution is vertical blinds.
- Mirror ceiling. We are talking about a special reflective film of varying degrees of reflection - PVC film. Mirror tiles are also used.
The spaciousness of the room depends on the amount of furniture and arrangement of household items.
COMPOSITION OF THE PROJECT
The project contains drawings for approval and construction from timber. The project was completed in a scope that allows the use of a wide range of building materials (any timber, roofing material, joinery and fittings). Contains a set of drawings, the minimum required for construction (19 sheets). The exact composition of the drawings is available upon request. An analogue of the set of drawings can be viewed on the MOSKOVIT house page










