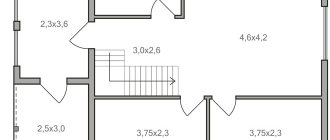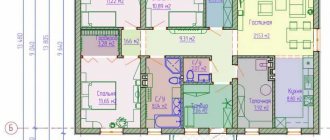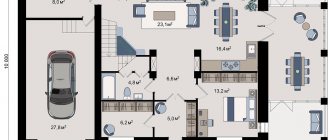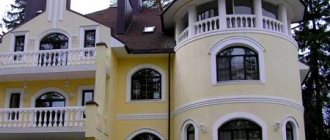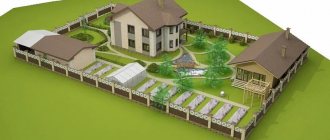Total information
The project of a residential building 12 by 14 meters ONE-STORY WITH SURPRISE 120 m2 with 3 bedrooms is designed for a family from two to six people. Comfortable as an apartment, but the connection with nature is not lost.
S total 120 m2
S residential 110 m2
Bedrooms 3 – 4
Dimensions 12 x 14 m
♥ Bestseller 2018-2019
Similar projects of one-story houses with an area from 60 to 150 m2 can be found on the ADRIATIKA collection page
Also pay attention to the KUBAN and TAVRIDA-RAI projects with a usable attic or mezzanine
Portfolio
This mezzanine floor is installed in a residential complex on the ground floor for a future children's center and yoga studio for mothers. The construction of the mezzanine floor was completed in 5 days. It was necessary to strictly observe the working hours from 10 am to 7 pm, quiet time from 1 pm to 3 pm, and building regulations.
Characteristics: Area: 44 m2 Material: Channel 200 mm, 100 mm, prof. pipe 80x80, 80x40, 40x40, 40x20, 20x20 Production time: 12 days Cost: 380,000 rub.
This mezzanine floor is installed in a residential complex on the ground floor for a future cafe. The construction of the mezzanine floor was completed in 2 days. It was necessary to strictly observe the working hours from 10 am to 7 pm, quiet time from 1 pm to 3 pm, and building regulations.
Characteristics: Area: 14 m2 Material: prof. pipe 80x80, 80x40, 40x40, 40x20, 20x20 Production time: 12 days Cost: 170,000 rub.
This mezzanine floor is installed in a commercial space for a future warehouse combined with an accounting department. The construction of the mezzanine floor was completed in 3 days. It was necessary to strictly observe the working hours from 9 a.m. to 8 p.m. and construction standards, since the premises were rented in a large shopping center.
Characteristics: Area: 26 m2 Material: Channel 200 mm, 100 mm, I-beam 140 mm, prof. pipe 100x100 Production time: 10 days Cost: 270,000 rub.
HOUSE LAYOUT
The house is almost square in plan, the dimensions of the heated part are approximately 12 by 14 meters. The compositional feature of the plan is a hall in the center of the cottage with a colonnade, adding solemnity to the interiors.
In the central hall there is a formal dining group for a company of eight to ten guests. Along the gallery around it you can walk into any room, admiring the perspectives unfolding from different points.
The kitchen with a table for everyday meals is located in a separate room. The length of the kitchen set is about six meters. It can accommodate a huge amount of equipment, dishes and supplies, and can become a source of pride for any housewife. You can build a bar counter between the kitchen and living room.
Each of the 3 bedrooms has a dressing area. One of them is larger, it has a separate toilet and space for a desk, a crib or a women's corner.
Floor height is 2.9 m. There is a usable technical basement of 14 m2.
Descent into it from the boiler room or along the stairs from the hallway.
What to consider when arranging?
Once you have decided on the type of design, you need to think through a few more important points:
- Height mezzanine. After the construction of the superstructure, both resulting floors can be called full-fledged only in those apartments where the ceiling height is from 5 m. Considering that apartments of this scale either do not exist or exist in small quantities, many are thinking about building a mezzanine with a ceiling height of 3 m or more. m. In this case, there is only enough space to accommodate a person in a sitting and lying position. Calculate height mezzanines are possible according to the formula. To the height of the tallest person in your family, you need to add 20 cm three times (the distance from the top of the head to the mezzanine floor, the average thickness of the slabs used for the floor, the distance from the top of the head to the ceiling). For example, 175+20+20+20=235 cm. This value must be subtracted from the ceiling height in your home. If we are talking about a ceiling 3 m high, then after the construction of the mezzanine, the distance from its floor to the ceiling will be only 65 cm, which will not allow an adult to even sit down on the bed and level up. Minimum recommended height the mezzanine floor is 120 cm. Then the height of the first floor, taking into account the thickness of the ceiling, will be 180 cm, which gives us a total ceiling height of 320 cm. Options for placing the superstructure at different ceiling heights are shown in the figure;
- Square. The size of the platform should be no more than 40% of the total area of the room. Whether the mezzanine will be made in the form of a square or a rectangle, you need to decide depending on its location, the configuration of the room and the purpose of the superstructure. If this is an additional sleeping “room”, you need to focus on the size of the bed, etc.;
- Choosing a location. Due to the fact that it is often necessary to sacrifice the height of the “first” floor in order to leave enough space on the mezzanine to move, it is located above non-residential areas. It is rational to build mezzanines over wardrobes, over kitchen units, over bookshelves, over beds and sofas and other elements whose lack of height can be compensated for by additional depth or height;
- Type of stairs. Stairs, especially within small or one-room apartments, can be a real problem. After all, in order for it to be comfortable, the distance between its steps should be no more than 25 cm, and their depth should be at least 30 cm. For families with children, flight stairs will be the most convenient. Also, the span must have handrails. The most convenient option for placing them is close to one of the walls. This will make it possible to use the space under the span. The advantage of spiral staircases is that they can be placed anywhere on the mezzanine, depending on the need. However, it may be difficult for older people to get up; they need to adapt to moving in a circle, and in this case it may be difficult to carry large objects onto the mezzanine. In order to save space, many people prefer to use ladders. But they can be unsafe for both children and adults. When using such stairs, it is necessary to ensure reliable fixation of its ends, both in the plane of the floor and in the mezzanine ceiling. Possible options for installing the stairs are shown in the figure;
- Fencing. Railings around the perimeter of the superstructure must be erected without fail. If children live in the room, the height of the railings should be selected in such a way that children cannot climb over them. If the fence is not solid, then the distance between the bars should be minimal so that children cannot crawl through them;
- Lighting. In most cases, natural light cannot fully illuminate the mezzanine floor, so it is necessary to provide a high-quality artificial lighting system. The degree of illumination will depend on the purpose of the room. If this is a break room, a powerful light may not be needed. In a study, on the contrary, the lamp should illuminate the work area well. If for one reason or another it is no longer possible to organize overhead lighting, table lamps and floor lamps and diode strips are used. An interesting way out would be to install a false window with lighting;
- Ventilation. It is known that warm air always rises. Because of this, the mezzanine floor can be hot, stuffy and uncomfortable. The problem can be solved by installing forced ventilation by installing a split system;
- Heating. Whether a heating system is necessary on the mezzanine floor is up to you to decide. If the apartment is warm enough during the cold season, then you can do without it. Otherwise, limit yourself to purchasing a heater. Infrared is best. You can also use a film infrared floor. Its advantage is that it does not weigh down the structure and can even be laid on a wooden base and under any type of floor covering.
Surprise!!!
The clearance under the rafters has a height sufficient for convenient operation (from 2.0 m to 2.2 m). If desired, this “bonus” space can be equipped for household needs, installation of engineering systems, for storage, and even as a residential attic.
The project shows its use as a billiard room or home theater . The roof has skylights for natural light.
The “surprise” staircase begins in the hallway.
Facing
For cladding the product they are most often used:
- adhesive film, with various patterns and textures, suitable for the overall interior of the hallway;
- curtains, used for products without doors;
- blinds, such a door opening system saves room space;
- when the doors open towards the top, it is necessary to calculate so that the handles do not damage the ceiling.
ARCHITECTURE - LIGHT CLASSICS
The architecture of the cottage is elegant, discreetly detailed and classic.
The decor of the facades uses characteristic details: central entrance porticoes protruding from the plane of the walls, high windows, a spacious terrace, and a hipped flat roof.
The choice of image for this one-story house project was prompted by the symmetrical plan and proportions of the building, as well as the desire to open all the rooms to nature as much as possible. Therefore, the house design is made with a terrace. The finishing uses facing bricks, decorative stone or tiles on the base part.
The style highlight of the house decoration is the columns.
A portico with a colonnade is associated with something solid and representative, and at the same time gives the house grace and lightness. This is not only a beautiful detail, but also a practical utilitarian element of the building frame, support for beams and ceilings. Columns allow you to get rid of internal load-bearing walls, which saves money, provides a gain in the square footage of the premises, and makes the interior space both respectable and cozy.
Design
Considering the location of the apartments (a former industrial building), the loft style suggested itself. Channels, I-beams, corrugated sheets, brickwork - they were all already present in the apartment. It was just about the wow effect. This was provided by a very durable, custom printed wallpaper with a tropical theme.
In the living room, under the stairs and in the bedroom there are storage systems - a chest of drawers and open rails for clothes. Considering that the apartment is designed to accommodate a maximum of two people, there is more than enough storage space.
In such a small area it was not possible to place a full-fledged dressing room, and any tall cabinets would have cluttered the living room space and covered the spectacular walls. That is why storage systems are designed as hidden as possible. In the hallway area there are two closets at once: one is hidden in a niche formed by the wall of the bathroom, the other is under the stairs.
The bathroom also has a return niche for a washing machine and dryer and a large cabinet for household needs.
The editors warn that in accordance with the Housing Code of the Russian Federation, approval of ongoing reconstruction and redevelopment is required.
Designer: Irina Shevchenko
View redevelopment
INTERIOR OF COMMON ROOMS
Two methods of decorating columns are applicable: with or without decoration. An undecorated column is simply plastered and painted white or the color of the walls. With the correct proportions of the building, simplifying the style of details will not worsen the impression of the house, it will simply make it more ascetic.
If you want to detail the column, then according to the dimensions specified in the project, you can order a decorative polyurethane overlay for it.
The cover is made up of a base, a barrel and a capital. You can buy column components according to your design or to your taste. It may seem that the use of such parts is a complex and expensive undertaking, but today their technical implementation is quite possible without much expenditure of money and time - if only there was a desire!
Where to start arrangement?
If all the pros and cons are weighed, and a clear decision is made that there should be a mezzanine in your apartment, you need to take care of safety.
Before choosing a location, design, etc., it is necessary
to evaluate the very possibility of erecting a superstructure:
- first of all, it is necessary to carry out an examination of the technical condition of the building’s load-bearing structures;
- obtain a conclusion permitting the construction of a mezzanine;
- order a superstructure project and have it approved by the relevant authorities.
ADDITIONAL FEATURES
Possible options are the layout of the first floor and mezzanine, the construction of additional openings in the walls and the construction of a two- and three-story house.
The architecture of the house is thought out in such a way that the proportions will not deteriorate with some change in the slope of the roof, therefore, during the construction of the house, the height of the “surprise” can be adjusted independently, making it exactly what is needed for your idea. When the roof is lowered by 50-60 cm, the attic space can no longer be used, but savings can be made by reducing the height of the walls and eliminating the need for a ceiling above the residential floor. And vice versa, if you raise the roof by half a meter, the “bonus” will turn into a full-fledged attic.
Variations in the decoration of walls, columns and basements are allowed.
Unusual options for using a mezzanine floor
Besides these obvious ways to use extra space, there are some more unusual ideas.
- Young people who like to spend time in the company of friends will certainly appreciate the idea of arranging a mini-bar on the mezzanine. It is most convenient if it is located above the kitchen area. All you need is to install a bar counter and purchase chairs. An optional but useful element will be a small refrigerator. Don't forget about a rack for placing glasses and glasses and several shelves for bottles;
- If you have a large family or company and you like to spend time playing various games, you can use the free space for these purposes. You don't need a lot of furniture. All you need is a coffee table, a soft rug and comfortable cushions to sit on. You will also need a place to store the games. In a similar way you can adapt place and under the videogames;
- Home greenhouse. Lovers of indoor plants often complain about the lack of meth on window sills or for installing special stands. You have the opportunity to create a personal green corner in your apartment on the second floor. But in this case it is necessary to take care of additional lighting. Such a green area will become the central element of the interior and instantly enliven the atmosphere. At the same time, the greenhouse can also be your relaxation area if you place a comfortable chair among the plants;
- If you are engaged in any kind of creativity or handicraft, then it is advisable to use the mezzanine as a personal workshop.
The article was written for the site.
Tags:Apartment design
HOUSE CONSTRUCTIONS
Foundation – strip monolithic to the depth of freezing Walls – foam block, porous stone, gas silicate – 400 mm Ceilings – plinth – monolithic reinforced concrete slab, floors – wooden on wooden beams and joists Roof – hip rafter, warm ventilated
about standard design solutions INVAPOLIS© , common to most of our projects, on the page PROJECTS OF FOAM CONCRETE HOUSES
Lighting and sound insulation
Being on the mezzanine should not lead to restriction of movement and discomfort, that is, when planning, the height of the people living should be taken into account. Creating a structure is possible not only in a room with a ceiling of about 4 m
It is quite common to equip platforms in low bedrooms: in the lower part of the room there is a bed, and the main part of the height of the room is allocated for a cozy work area. Organizing a personal workspace always remains relevant, as it provides the opportunity to be in solitude. An office, of course, cannot be imagined without a library or at least several shelves with literature. This brings to the forefront ensuring the strength of the structure and sufficient lighting at any time of the day.
Having a roof window is the best option, but, unfortunately, not always possible
It is desirable that there be at least small windows and a large number of additional lighting fixtures, which is especially important for those who work at night
Since active mental work takes place in the office and new ideas and solutions are created, high-quality sound insulation is of particular importance. But screens and partitions can only be used if there is no feeling of lack of oxygen and light; otherwise, you should limit yourself to glazing.
INFORMATION ABOUT THE READY HOUSE PROJECT
The finished project of a residential building 12 by 14 meters ONE STORY WITH SURPRISE 120 m2 with 3 bedrooms was created in 2015.
The set of working documentation consists of two parts. The drawings in the architectural solutions (AP) section show the appearance and layout, and provide an option for exterior decoration and room furnishings. Drawings of the structural and construction section (SCR) contain information about the structural structure of the house and the consumption of building materials. Both parts of the project were completed in great detail and taking into account the future placement of utilities. An exact list of drawings is available upon request.
Setting up an office or library
If the mezzanine floor is located above the kitchen area or above the sitting area in the living room, you can use it as a small home library or personal office.
- It is better to prefer wall shelves to book racks. You can choose shelving if your collection of favorite works is quite modest and will not grow in the future. An excellent way to reduce weight is to purchase plastic structures. But such material is suitable only for a modern interior style, for example, high-tech;
- A work office can be easily organized even on a small site. After all, in fact, all that is needed is a table and a chair. And the lack of space to place other necessary items can be compensated by installing an add-on on the table or several wall shelves.
It’s immediately worth noting that both of these rooms imply concentration and mental activity. It will be quite difficult to achieve this state if other family members are watching TV right below you and commenting on what is happening or actively using various kitchen appliances. For this reason, sometimes an office or library is placed in the bedroom, where it is relatively quiet.
Add-on Features
The add-on has a number of features.
Is it considered a floor?
A half-tier is not a full floor. This is a structure that rises above the main roof of a residential building, which is smaller in area than the underlying level. The generally accepted parameters of the superstructure are 1/3 of the total area of the building, and the height corresponds to the height of the walls of the main structure.
The mezzanine is often called the “half-floor”.
Advantages of the mezzanine
The popularity of houses with a mezzanine is increasing, which is due to the advantages of such a structure:
- The ability to erect, strengthen and camouflage a high chimney on the roof.
- Installation does not require complex equipment, because All work is carried out through the attic space.
- There is no additional load on the base of the building.
- The superstructure is easy to heat in cold weather due to the limited usable area.
- By erecting a structure on an existing structure. No permits or approvals are required to make changes to the architectural design.
- Reducing the cost of insulating the ceiling zone of the first tier.
- The mezzanine area is completely separate from the main area of the home, since all the necessary living conditions are available for this. The premises are suitable for rent by tenants.
- Increasing living space in the house.
- Dwellings of this type are registered as one-story and are subject to appropriate taxation.
The mezzanine increases the living space in the house.
Disadvantages of the add-on
The disadvantages of a mezzanine include:
- low coefficient of fire resistance and impact resistance;
- restrictions on the size of passages, the pitch of racks (most often 3-4 m);
- lack of technologies and planning principles adapted to Russian climatic and social conditions;
- difficult repairs and selection of components;
- high demands on the properties of floors and appropriate care.
Recommendations for design
An additional structure under the ceiling can visually weigh down the space and disrupt its balance.
In order to maintain the harmony of the interior, you can use the following tips:
- Mirror panels will help to visually add height to hanging elements;
- the outer part of the design facing the floor should be predominantly light or repeat the finishing of the ceiling;
- It is unacceptable to block access to other furniture or a window;
- when open, the doors should not cling to lighting fixtures or other furniture;
- if the design requires the use of natural wood, and the budget is limited, you can use a good imitation.
Visually increases the space
Difficulties and risks when agreeing on a mezzanine or additional floor
Independent approval of documentation for mezzanines and additional floors risks suspension or refusal by authorized departments. Please note that unauthorized changes in the characteristics of an object will inevitably result in a fine. Let's highlight the most common cases when you may encounter refusals or suspensions:
- incomplete set of documents;
- violation of the requirements of SNiP and regulations, including the area of mezzanines (this is excluded when contacting our office);
- lack of consent of all owners of the premises or building for the installation of a mezzanine or the construction of a floor;
- discrepancy between the data in the technical documentation and the cadastral registration information (a typical example is a previously unauthorized redevelopment according to the technical passport of the BTI).
It is possible to take into account all possible reasons for refusal in advance only with the support of professional specialists. We will coordinate all the documentation as quickly as possible and will help you obtain permits for illegal work in residential and non-residential properties.
Self-installation over brickwork
Installation of a mezzanine on a brick base is carried out in several stages:
- Installation of reinforced concrete monolithic belt.
- Laying 2 layers of roofing felt on the concrete surface for waterproofing.
- Frame construction.
- Treating wood with an antiseptic.
- Fixing the beams on top of the roofing felt.
- Cutting tenons on the frame posts. Finishing with a sanding machine.
- Creating nests for frame posts.
- Performing the strapping on top of the rack.
- Alignment of frame walls.
- Laying running flooring made of thin boards onto floor beams.
- Installation of rafters to the top beam.
- Attaching ridge beams to the inner peaks of the rafter system.
- Installation of tie bolts.
- Painting of all wooden elements with impregnation.
- Cable routing.
- Frame wall cladding.
- Laying layers of roofing pie.
- Installation of doors and windows.
- Sealant treatment of all joints with the main roof structure.
The installation of the mezzanine occurs in several stages.
Design features of the mezzanine
Roof configurations come in different types and shapes. An extension can be built simultaneously with the main building or added to an already completed and lived-in house.
What types of roof is it suitable for?
The roof over the mezzanine can be either simple 1-slope or multi-tiered.
The most popular is the 2-pitched roof. With this design, voids are formed behind the side walls.
This space is not suitable for living space. It is suitable for organizing a pantry, dressing room or warehouse.
Superstructure layout options
The form of the superstructure can be:
- square;
- 6-sided;
- rectangular;
- cylindrical.
The shape of the superstructure can be square or rectangular.
A cottage project with a mezzanine can be designed in such a way as to separate the bathroom on the attic floor from the main bathroom and toilet on the first floor.
Possibility of access to the balcony
Most often, the mezzanine has access to a balcony, decorated with plants, railings, like a terrace.
Storage areas under the ceiling in the kitchen
For a kitchen, especially a small one, using the free space under the ceiling is a necessity. The best option is mezzanines that form a single unit with the suite.
In this case, they will fit in as organically as possible. In addition, the space above the door can be additionally used.
In the kitchen, mezzanines can be used for the following needs:
- rarely used dishes, household appliances;
- additional oven mitts, towels;
- conservation, etc.
In the interior of the kitchen
Mezzanine in the nursery
A securely organized mezzanine in a nursery can serve not only for storing things. Another application is to organize a sleeping place for a child under the ceiling. The design must be very reliable and durable, with a margin to support the weight of the child.
A comfortable and durable ladder is a prerequisite for creating such a secluded place.
Organization of a sleeping place under the ceiling for a child
