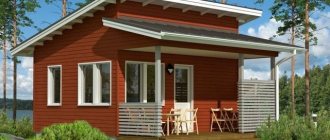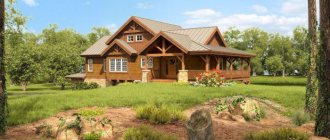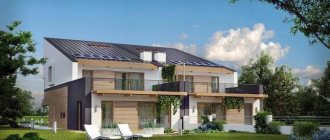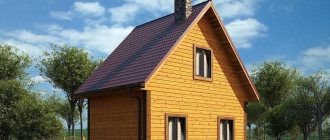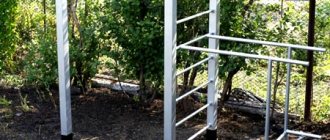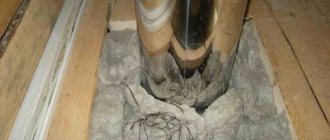Townhouses are country houses for several owners, and their popularity has recently become more and more. The townhouse project involves the construction of common walls, thanks to which several private buildings are connected. Each of the plots has its own entrance, land, garage, and so on.
Ready-made townhouse project for three families with an original exterior
That is, in essence, the owners live in their own country house, the only difference being that there are neighbors right next door. In a similar way, many villages are now being built up everywhere in the suburbs of large cities.
Features of the construction of townhouses
The construction of townhouses originates in England, where this type of development was positioned as economical, however, after some time, the townhouse project was appreciated in many countries, including our country.
After adaptation in each country, the projects acquired national features of the interior and exterior appearance inherent in the regions. An example of this is the different purposes of townhouses in different countries, for example, in Foggy Albion such dwellings are popular among families with large incomes, and in Europe - among middle-income residents.
Option for a three-story townhouse project
As a rule, each section is about 150 square meters in area, and the size of the adjacent land is no more than a few hundred square meters. A mandatory attribute of townhouses, imposed on us from Western films, is an evenly trimmed lawn throughout the entire area. Behind the house there is often a recreation area and a barbecue area.
Naturally, after assimilation, the domestic townhouse became different from its Western counterparts. Our vast country allows us to build houses with an area much larger than 150 square meters, and the layout of a plot of land of several hundred square meters is regarded by our compatriots as something like a toy: what about without a vegetable garden?
Project of a two-story townhouse with a garage and attic
As for the price for townhouses in our country, it is about 600 thousand dollars. It all depends on the distance of the site from the city; accordingly, you can find townhouses that are twice this price. However, for the majority of residents of our country, economy-class houses are considered more acceptable.
Townhouse project
Consider some of the advantages of townhouses compared to detached houses.
- The construction of such houses is cheaper due to savings on building materials and lower prices for land plots.
- Townhouse projects are distinguished by the large size of the living space and the dimensions of the land holdings adjacent to them. Otherwise, the layout of the townhouse is similar to the layout of a regular 10 by 10 country house: the first level is occupied by a kitchen, living room and utility rooms, and the second floor is occupied by bedrooms.
- Each section has a separate entrance, which can protect you from domestic disputes with the owners of the neighboring half.
- As a rule, villages with townhouses require security, so you can rest assured that your property is safe.
Variant of the original project of two-story townhouses with a garage
- Cost-effective maintenance. For example, it is much easier to heat such houses, because at least on one side there is always a neighbor’s warm wall. The same applies to bringing utilities to the house, because doing everything together with neighbors is easier and cheaper. Garbage removal, landscaping, security, etc. - collective applications, as a rule, are cheaper.
Of course, living in a townhouse requires compliance with some community laws, just like in apartment buildings in the city. Therefore, those who want to move away from civilization and the bustle of the city need to think about building their own home: townhouses (literally, city houses) are a cross between a city apartment and a private building.
No frills home
Once in the architectural office they decided to conduct a kind of scientific experiment. We tried to design the most compact house, where we created the most necessary conditions for life , without unnecessary luxury, and at minimal cost. Let's look at this example, and at the end we'll watch an interesting video about small houses.
Moreover, there was no specific customer; they simply decided to make the house the way they considered necessary based on their own architectural assumptions .
The result is a house with enough space for a full family and everything necessary for those starting an independent life and currently not having, for some reason, the opportunity to purchase an apartment or a full-fledged country house.
Note: today very compact buildings are called “micro-houses”. Such houses can also be used for temporary residence during the construction of a permanent building - practice shows that this is cheaper than renting an apartment for this period.
Economy class townhouse project
Such houses on the real estate market are considered very inexpensive analogues of city apartments, which attracts future owners, because for the same price as an apartment costs, you can acquire your own suburban housing, and even with an adjacent territory.
Layout of all floors of an economy class townhouse
However, due to the fact that most townhouses are significantly remote from the city, few people consider them as their main place of residence. Schemes of standard townhouses can be easily found on the Internet, and their main concept is saving on building materials and the cost of land.
Layout of a townhouse for two owners
The typical layout of a townhouse to accommodate several families has everything necessary for a comfortable life outside the city. Both parts of the townhouse are mirror images of each other, with similar sized living areas.
The layout of the townhouse can be changed at the request of the customer during the construction stage, but basically it does not change fundamentally: on the ground floor there is a kitchen area, a corridor, a living room, a bathroom and a terrace in the house. The second floor of the house assumes the presence of living rooms, children's rooms and bedrooms.
Layout of the second floor of a townhouse for two owners
Based on the project, a bathroom and toilet may be provided on the top floor. Often, townhouses are used by large families, where one half is inhabited, for example, by the older generation, and children and grandchildren are located next door.
This option ensures that the family lives practically in the same place, and there is an opportunity to see each other more often and help each other.
On the other hand, all problems between fathers and children are eliminated, because each family member has his own place, and there are simply no reasons for disputes on everyday grounds. In addition, it is much more pleasant to realize that you are sharing your land not with just anyone, but with your family, and there is no catch to be expected.
For 3 people
Family - two adults (father and mother) and a child. To begin with, I would like to note that we will build a modern house, I mean with all the “necessary” rooms. The ideal project, according to many designers, should have two floors. Here are the rooms there should be:
- The hallway, any room begins with it. A good area for it is 5 square meters.
- Boiler room, heating. Also 5 sq.m. is enough.
- Kitchen. If it is alone, that is, not combined with anything, then 12 sq.m. is enough
- The dining room is sometimes combined with the kitchen. Preferably – 12 sq.m.
- Living room or hall. A comfortable room where you are not ashamed to invite friends, approximately 25 - 30 sq.m.
- Bathroom (if there are two floors, there should be two), each 5 sq.m.
- If three people live, there should be two rooms. That is, parents and child. Comfortable rooms – 15 sq.m.
- An office for work is also desirable. 12 m is quite enough
- Corridors, usually 10% of the total area. SO we have about 14 sq.m.
- Garage. I would like to note that in some projects it is included in the area of the house - 25 sq.m.
Well, let's fill in the area.
5 + 5 + 12 + 12 + 30 + (5 X 2) + (15 X 2) + 12 + 14 + 25 = 155 sq.m.
The house really has the optimal area, which will allow you not to spend too much on heating, but also not to feel cramped. Moreover, I already included a garage for one car in our project, so we got out of the car and immediately went home, this is a big plus.
Layout of a townhouse for three owners
Such townhouses for three owners are very spacious in terms of internal free space. Similar to the previous type, on the ground floor a kitchen, a hall, as well as utility and technological rooms are equipped and planned.
Detailed layout and project of a townhouse for three owners
It is very popular nowadays to combine a kitchen with a studio room, thereby saving living space. As a rule, each section has its own exit to the terrace, from which the property has an excellent view. The second floor standardly includes a bedroom, a children's room and a small bathroom.
Layout of a townhouse for four owners
Such houses for four families are distinguished by a large glass area, as well as a small number of internal partitions. Townhouses for four families are very often built in villages with well-designed infrastructure, where you can easily find educational institutions, grocery and other stores, as well as your own utilities.
In such a place you can settle for permanent residence and travel to the city only for work or on business.
The advantages over ordinary private cottages are obvious, and in the modern world such options are increasingly attracting buyers. The construction of townhouses is a growing industry in private construction that has excellent prospects. This is confirmed by the government's interest in low-rise urban development. Being equivalent analogues of city apartments, townhouses are attracting an increasingly large target audience.
What is a blocked residential building?
Blocked houses are buildings where residential cells-blocks are located in rows under one roof, have common end walls between the blocks and individual exits from each apartment.
Blocked houses can contain from one to three floors and contain one or more apartment blocks (indivisible elements).
These buildings resemble private residential buildings, only they have a smaller adjacent area on which a flowerbed or vegetable garden can be laid out.
A structural unit - a block is a complete architectural element. A residential building is “assembled” from several blocks of the same type or of different types and number of floors.
Blocks are divided into the following types:
- Ordinary - the side wall is common with the adjacent block;
- End ones, located at the edges of houses;
Project option for an end two-story house for three families - Rotary, used in houses with complex configurations. The disadvantage is that such blocks create difficulties when projects of adjacent plots are being developed.
By number of floors they can be classified as follows:
- One-story - projects provide the same type of layout with the number of rooms from one to three;
- Two-story blocks with apartments arranged floor by floor - used for the construction of small-sized apartments. The disadvantage of this layout is that it is difficult for the owners of the upper floors to access the local area and they do not have a basement;
- Two-story blocks with apartments located on two levels are the most popular type. It allows for clear zoning of the cottage type.
Currently, blocked houses have become the best solution for the development of cottage villages.
An example of a project for a village consisting of block houses
Return to contents



