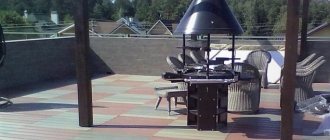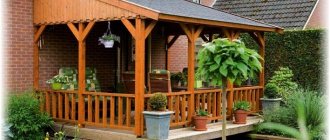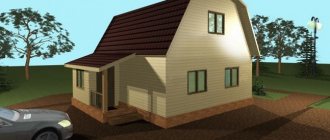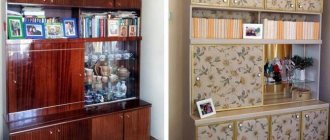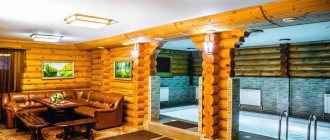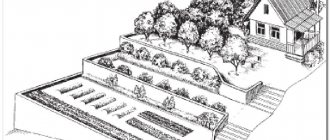An attractive and comfortable veranda to the house will decorate any country estate . Such an extension will become a place for pleasant meetings in the summer, and if it is insulated, then also on cold winter days.
As for design, an incredible variety of ready-made verandas for various private houses will make it easy to choose the option you need. We hope that the photos below and videos with different projects will be useful to you.
Veranda and terrace: what are the differences?
The only thing the terrace and veranda have in common is that they are an additional building . The main difference between these architectural structures lies in the foundation on which they are built .
The veranda is a room attached to the house, based on the main foundation. It can be built simultaneously with the main building or attached to it later. The glazed and insulated veranda becomes an additional area and can serve as a living room or dining room.
The terrace is located on a separate base outside the main building. Usually it is built on a hill, representing an open area in the fresh air.
The terrace is usually built from the facade. Options for extensions around the house make the building more interesting. Such an extension may have railings enclosing the building from the outside.
The terrace can be
completely open .
Options for fencing
Standard fencing for the terrace of a private house are arches and railings, which can be made of either natural wood or more durable materials (concrete and brick). Combined models are very popular, which include wooden columns and the lower part of the fence made of brick or concrete.
Terrace fencing serves as a barrier to the environment, beautifies the building, and marks a boundary for outsiders.
As for the design of the railings, the choice here depends only on your imagination. Some people choose a laconic design, others choose fancy design methods. In old houses, it is customary to cover the railings with carvings, and for greater aesthetics, climb hanging plants (roses, vines, grapes) along them.
Types of verandas
At its core, the veranda is a continuation of the entrance to the house . Ondulin is often used as a roofing covering as the lightest material that does not place unnecessary load on the frame.
What types of verandas ? There are two main types:
- open;
- closed.
The advantage of an open veranda is a large amount of light and space . These qualities can be further emphasized by design. The open veranda is characterized by classic design options and traditional decorative items.
The veranda can be partially or fully glazed , at the discretion of the owner. In this case, ultra-modern types of design are more appropriate.
For the construction of a closed veranda, a similar drawing will be useful:
Rules for waterproofing
The waterproofing layer is an important functional element of the terrace, which requires special attention. For reliable protection from high humidity, bitumen is poured, on top of which a layer of gravel is laid. If necessary, you can use modern membrane-based waterproofing coatings:
- An elastomer that is attached to adhesive tape. The manufacturer guarantees a service life of 50 years, so you will ensure the reliability and integrity of the terrace base for many years.
- Hot air bonded TPO sheets. This material is mechanically harder than the previous one and more neutral in relation to chemicals.
- PVC membranes. This material is not so strong, so a reinforcing mesh is used to secure it. A wide range of thicknesses will help provide reliable protection against moisture and level the roof surface.
Top best veranda ideas
These days, verandas are becoming increasingly popular. Such extensions can be made in any style, in harmony with the overall arrangement of the house and the character of the owner. Verandas that blend with the landscape of the site are especially good.
In the photo you can admire different projects of extensions , not only beautiful in appearance, but also functional.
- Summer living room. Such a project presupposes a desire to spend time together enjoying pleasant communication.
- The veranda looks cozy - a living room with a decorative fireplace in the middle.
- Interesting veranda as a fireplace room. Its area instantly becomes more respectable, filled with comfort and bliss.
- Decorative rock in the interior it goes well with different finishing materials, turning the veranda into a place where you want to spend all your time.
- The veranda looks great, above which there is an attached second floor.
- What could be better than getting the whole family together for lunch on the veranda! In summer, this will require light chairs and dishes.
- A wooden building made in light colors will make your site light and airy.
- If your building is not too large, this needs to be taken into account in the design. A round table in the middle of the room would be ideal.
- Equipped as a place to relax, the veranda will become a favorite corner for your household. A hammock and a coffee table will add summer and peace of mind to the space.
- Rattan wicker furniture will make the veranda even more wonderful and stylish. And don't forget about the flowers!
- Pay attention to the color scheme in which your building is designed. It must correspond to the surrounding space and be in harmony with it.
- To maintain a veranda in a single style, it is necessary to use several elements that set the tone for the entire interior. So, brick finishing will indicate the eco-style of your room.
- Using wood and wide panoramic windows will give the veranda lightness, naturalness and organicity.
- Eco style suitable for people of any age whose soul strives for naturalness and nature.
- To execute Mediterranean style veranda, no need to build it on the seashore. The appropriate color scheme and decorative elements will bring a sea vibe to your space.
- A win-win option would be abundance of flowers and lush greenery. The pleasant appearance and fresh air will not leave either the guests or the owners indifferent.
- Maybe you are a lover of the classics? Smooth lines of furniture, classic, seasoned colors and marble floor tiles will give your veranda an aristocratic gloss.
- Transparent walls, bright accents, a minimal amount of furniture - you probably love the Art Nouveau style?
- The combination of wood and finishing stone is an indispensable attribute of the classics. Modernity again on your veranda.
- Lovers of comfort, functionality and minimalism in expression will love a veranda in a modern style.
- Light shades are also suitable for colonial style. The use of leather, ethnic elements and wooden furniture will transform the veranda.
- Don't forget about romance! A veranda made in Provence style will not allow you to do this. Furniture on forged supports, floral patterns on textile decor, pastel colors in the interior will soften the harshest everyday life.
- The white color of the ceiling goes great with Provence, doesn’t it?
- Country style is characterized by the use of predominantly wood. It goes stylishly with openwork napkins, embroidered tablecloths and plenty of free space.
- The veranda, reflecting the character of its owner, is made in folklore style. Although it looks funny, the owner likes it and is not lacking in originality.
- The furniture on the veranda is just an addition. Free movement in a building means a lot, take this into account when furnishing.
- The glass roof of the veranda adds lightness, airiness to the extension and fills it with light.
- The entire veranda can be glass. This project will appeal to lovers of open spaces.
- A veranda with a swing will stop time for adults and attract all the kids.
- Decorative curtains will be a stylish decoration for any room, including the veranda, especially if you make them yourself.
- A veranda decorated with bamboo blinds will take on an original look.
- A veranda with glazing without the use of frames not only looks interesting, but also gives a wide panoramic view, making the entire structure of the building lighter. Sliding glazing would also be an excellent option.
- Finishing with stonework gives the entire setting a touch of antiquity, adding reliability, conservatism, and safety.
A variety of extension designs will help you choose the best one for your home or form your own idea of a comfortable space.
How to draw up a competent design for a terrace on a house?
When designing and thinking through the roof terrace of your house, take into account all the seasonal and climatic features of your latitude. The possibility of implementing such a project and its details will depend, first of all, on the specifics of your climate:
Over the past decades, some experience has already appeared in arranging terraces directly on the roofs of residential buildings. And you will probably be interested in studying it! For example, such terraces are not always open from all four cardinal directions.
Firstly, such openness often causes discomfort and a feeling of insecurity. For example, there is a big ugly factory or a highway on your right, and at least on this side you want to take cover.
But I’d like to leave the sun and forest on the left, wouldn’t I? It’s good if part of the roof is covered from an unsightly view on the right side, and this was even designed from the beginning of construction:
The construction of a terrace as part of the roof is quite possible to implement in ordinary residential building construction:
Another good option is when the terrace serves as a natural extension of the attic. Such projects are now in fashion and have a huge number of advantages:
If the terrace is located on the flat roof of the house and is open from all sides at once, then a so-called privacy screen is equipped. This can be either a specially built wall for a barbecue oven, a pergola, continuous landscaping, or a carefully selected lighting design:
Outdoor Lighting
For the veranda itself, lamps, street sconces, and chandeliers with closed shades, which must withstand gusts of wind and occasional raindrops, are perfect. A lamp between flower pots will add mystery to the interior. Fabulous luminous figures can be installed in the garden.
Paths in the garden can be illuminated by street lamps, and a pond can be subtly emphasized with a directed beam. An excellent solution would be bollards - street lamps that create quite original landscape lighting. They will provide high-quality lighting and solar-powered lanterns.
Types of roofs
Depending on the purpose of the building, builders recommend the following types of roofing:
- Stationary made of glass or polycarbonate. Its main advantage is its high strength, long service life and variety of shapes - from a flat surface with minimal slope to a classic arch.
- Sliding. Easy to install and disassemble without dismantling the main frame. Most often, this type of roof is preferred by owners of country houses, who very rarely visit their hacienda.
- Regular sheds used from mid-May to late October. Their advantages include minute installation, good room illumination and a constant flow of fresh air. The fly in the ointment here can be imaginary protection from heat, rain and wind.
- Retractable awnings with electric drive and autonomous control. Suitable for private and multi-storey buildings. Their indisputable advantages are windproof latches and light sensors.
When choosing a specific type of roof, it is important to be guided by the climatic conditions of the region, the amount of furniture and additional structures on the terrace. An excellent view of the city from the height of the 16-story giant is provided by the stationary roof. If the terrace has a dance floor with a bar counter or, for example, a work room with exercise equipment, it is more logical to choose an awning.
Interior decoration
When choosing finishing materials for the floor, one usually chooses porcelain stoneware or stone slabs. Along with their attractiveness, they are characterized by practicality: they do not get damp in cold weather and are easy to clean.
The wooden covering will emphasize the relief of the stonework , and in combination with wooden beams it will make the veranda cozy and stylish.
Properly selected furniture will shape the overall appearance of the extension . Accessories in pastel colors, natural fabrics, textile covers will add style to the room. And don’t forget about plant compositions.
Peculiarities
The easiest way is to build an open space. That is, establish a small corner on the roof, covered with a tarpaulin made of light, breathable fabrics. Then the owners will not have to completely dismantle the roof to make a new ceiling. It is enough to stock up on at least four sliding partitions, which are easy to assemble and dismantle.
Before building a terrace, you need to know the nuances
Have you decided to arrange a full-fledged room on the roof with windows and doorways? In this case, it will be necessary to take into account the technical features of such structures:
- Maximum permissible weight of structures, glass partitions and furniture. So, if the house is built from relatively light sandwich panels, it is dangerous to overload the roof.
- Structural elements - from reinforced floor screed to a roof resistant to temperature changes.
- Availability of frost-resistant materials for finishing walls and ceilings.
- High-quality drainage. Possible in the presence of thermal insulators, seamless floors, fastening layers, materials for waterproofing and leveling the concrete screed.

