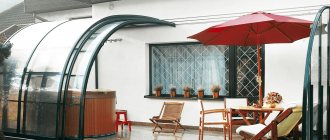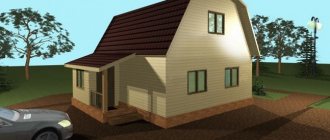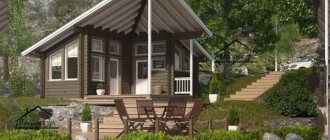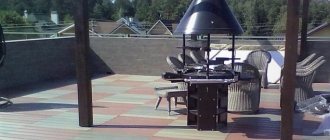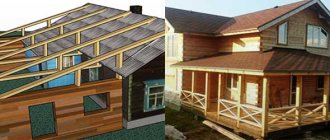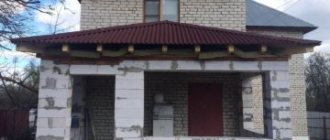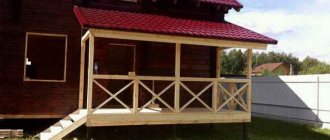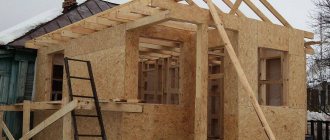Category: Buildings
There is one significant difference between traditional village houses and country cottages - extensions in the form of terraces or verandas, where there is a lot of air and sun, where you can relax comfortably and enjoy nature without leaving home.
Veranda - an extension or a separate structure?
The word itself comes from the Portuguese varanda and means a room built into a house (with a common foundation and roof) or designed as an extension. There are also free-standing verandas. This design option is usually found in parks, kindergartens and hospitals.
Users often search for:
- How to attach a veranda to your house
- Terrace to the house
The word is translated from Persian as “gallery”. Both buildings have similar features: a large area, the presence of a roof, walls, and panoramic windows on one or two sides.
Verandas can be:
- open (not glazed);
- closed (glazed);
- insulated;
- unheated.
The open type option is shown in the photo below.
This design differs from a closed one in the absence of windows, that is, it is not glazed. Therefore, it is used exclusively for summer pastime at the dacha or in a country cottage. The gated building is designed to delight the owners and guests of the house all year round.
As for the unheated and insulated veranda, everything is quite simple. If you live in an area with a favorable climate or decide to build an extension to your dacha for meeting with friends in the summer, then there is no point in insulating the veranda. If you are planning to make a winter garden, the entrance to which is through the veranda, then insulation is necessary. Foam plastic, mineral wool, polyurethane foam and other materials are suitable for this purpose.
Eco style
Natural materials dominate in decoration and furniture. Brick is selected, ceilings and flooring must be made of wood. Brick fencing posts are one of the characteristic features of an eco-style terrace. They also prefer textiles made from linen, cotton, and other natural fabrics.
More about varieties
The first construction option is suitable for use in the summer or in countries with warm climates. Performed without a foundation. The appearance of such a structure can be seen in the photo below.
A closed terrace is distinguished by the fact that during its construction a foundation is always laid, permanent walls are constructed, and heating and ventilation are often carried out. Thanks to such design features, this room is suitable for relaxation at any time of the year. Many homeowners use a closed terrace as a dining room or additional living room.
The universal terrace is a “two-in-one” structure: a closed building can be easily converted into an open one (by removing double-glazed windows and doors) and vice versa (due to the mechanism of a folding roof and walls). A universal terrace, like a closed structure, is built on a foundation and, if necessary, connected to a heating and ventilation system.
Terraces also differ in the following characteristics:
- presence/absence of fences and roof;
- one or more levels;
- location (can rest on a building or a slope, be designed in the form of an “island”, or surround a particular object, for example, a swimming pool);
- shape (square, rectangular, asymmetrical).
Terrace and veranda: the main differences
What is the difference between a terrace and a veranda? A veranda to a house is a special room that can be located directly in the building or be an external structure. The terrace to the house is an open deck that is based on a specially selected and well-reinforced foundation.
Of course, in this short description, many simply will not find big differences ; it is important to carefully explain them.
For example, a veranda is an extension to a building that has a roof and walls. If we talk about terraces, then such structures can be installed close to the building or outside it. A special place on a hill is usually chosen for them.
Terraces may not have their own roof at all. These are open decks where there is access to both fresh air and sun.
The terrace is optimal for preparing delicious barbecue and sunbathing, tanning and good rest.
Today, terraces are quite often equipped with some kind of compact-sized water facility, for example, a jacuzzi or a swimming pool.
Regarding the etymology of the words terrace and veranda described in the article, the first in its root has the particle terra, which can be translated from the ancient Latin language as earth. Terraces are often open, slightly elevated, but equipped buildings.
Fencing makes it possible to know exactly where the border of the terrace is located. It should also be noted that today they can be equipped with either a temporary or permanent canopy. True, basically they are not a normal roof at all.
Regarding the veranda, this word came into our speech from the ancient language. The translation of this Persian term is gallery. Since the veranda is basically an extension to the building, many people glaze it on two or all three sides.
Thus, a terrace and a veranda are still quite different buildings.
Let's sum it up
Thus, both concepts are very similar to each other. For example, the difference between an open veranda and an open one-level terrace with a roof is practically not noticeable, so inexperienced people often confuse them.
But if we consider buildings in traditional design, then each of them has a number of features.
- Veranda: it is necessary to have a roof, a common foundation with the house, it is made as an extension or directly built into the room.
- Terrace: walls are replaced with sides/railings, built outside the building on an elevated surface.
What is a terrace to a house?
A terrace is a special open extension to a dacha without windows . Sometimes the terrace to the house is built with a roof on special pillars, which will reliably protect people from precipitation, but often this is not the case. Due to the penetration of moisture into the floor of the terrace, it is advisable to make the covering from special tiles that are resistant to various precipitation, rather than wood. You can also leave a special place in the floor between different boards at the construction stage to quickly remove moisture and select sufficiently durable types of wood.
The terrace can be located either as a special structure adjacent to the house, or at a distance from the building on a hill. The flat roof makes it possible to place a platform for rest.
Modern, contemporary
A couple of areas where functionality and practicality of the furnishings are a common thread. Modern architecture is combined with a homely, cozy atmosphere. Modern designs allow the use of not only natural finishing materials, but also their imitations.
Purpose of the terrace
The terrace is used in the warm season for relaxing outdoors, staying in the microclimate of the garden in the clean air. Therefore, it is built mainly in southern areas, as it is excellent for outdoor leisure. At his own discretion, the owner plans its purpose, which determines the design solution, dimensions, and location on the site.
- If this is a recreation area for all household members, then it is equipped with summer chairs, children's equipment, a table for games, items for summer games and entertainment;
- For lovers of gatherings receiving guests in nature, it’s time to provide a barbecue, take care of the table and furniture for seating guests;
- If you want to sunbathe, part of the terrace is built without a roof.
There are plenty of ideas for construction.
Photo gallery of ideas
Sometimes it’s not easy to finally decide on exactly how the terrace will look. There are so many interesting ideas. To simplify the selection process, it is recommended to familiarize yourself with ideas for decorating a veranda in different stylistic directions.
After all, building a terrace is not just an opportunity to expand the area of the main building, but also the creation of a cozy area for family recreation.
What is the difference between a veranda and a gazebo
The veranda and the gazebo have very few similar characteristics. The difference between them is big. Both the first and second options are places to relax.
The main differences of the gazebo are:
- the site is not adjacent to the house;
- in most cases the structure is without a foundation;
- building materials may differ from those used for the house;
- This is only a summer recreation area;
- You can install a barbecue or grill.
Important! When choosing a gazebo design, be sure to consider the style in which your home is built.
The similarity of these objects will create a harmonious atmosphere on the site. Each of the presented relaxation areas has its own advantages. Modern construction and design solutions allow you to implement several such zones in your home and in the area around it. But if you decide to settle on one option, then rest assured, no matter what your choice is, being in such a place will bring you a lot of pleasure.
Rustic, Provence, country
For lovers of the rustic style, you can offer country, Provence, rustic - styles that transfer you to a simple country atmosphere. Bold and lively country, lavender Provence, rough rustic - all of them are based on a preference for wood, forged elements, rustic paraphernalia and natural textiles. Provence is the most delicate of the presented directions; the rustic style is rough and brutal. The country direction occupies an intermediate position in terms of dynamics in interior solutions.
WHICH SIDE IS IT BETTER TO POSITION
It doesn’t matter whether it’s a terrace or a veranda - there are principles that are the same for their location and arrangement. If you do not take this into account, you can be very upset later. So, if possible, place your resting place near the south wall. If the layout does not allow it, choose the west or east sides (by the way, what do you admire more often - the sunrise or the sunset?). But not the north!
During construction, it will be useful to take into account the direction of prevailing winds. This is necessary to protect the terrace from cold and snow. The windward side is the worst. Choose a leeward one, which will cover the house with its “back” from drafts.
Think about what the view will be like from the veranda: from here it’s nice to admire the blooming garden, or watch your offspring play on the playground. But orientation towards the street and the neighbor's yard is undesirable.
Construction Features
The construction of any building or structure is a labor-intensive process. It is necessary to approach this matter responsibly. An ordinary extension to a house or a site next to it must comply with norms and standards. Further, the article discusses the main features of the construction of the above structures.
You may be interested in information on how to properly build a closed gazebo for your summer cottage.
Verandas
In this article, you have already learned that there are two types of verandas. Before starting construction work, you need to decide whether the room will be glazed or not. In the case of a closed type, it is worth thinking about heating and insulating the walls. It is recommended to plan the structure in advance to lay a solid foundation for the entire building.
- The most popular materials for constructing verandas are brick and wood. They have a number of positive characteristics:
- strength;
- good thermal insulation;
- wide selection on the building materials market, etc.
If you decide to attach a veranda to a finished house, then pay attention to ensuring that the exterior decoration of the house or cottage matches the entire building. The design must fit harmoniously into the overall design of the structure.
Important! If you are adding a veranda to a finished house, then you need to deepen the foundation by at least 30 cm to avoid distortion of the structure.
Terraces
The construction of a terrace also has its own characteristics, since this structure can be located next to the home, away from it or on the roof. The site is built with or without a foundation. There are no windows in this seating area. The structure comes with or without a roof. The canopy should be attached to support posts that are installed on the surface of the site.
Most often, the fencing of the site is a railing or half-wall. It all depends on the wishes of the owner himself. The materials used to build the structure are the same as those used in the construction of conventional buildings (brick, wood, metal, foam blocks, etc.). Precipitation can easily enter the site, so the wood must be moisture-resistant (for example: oak, spruce or pine boards coated with a protective composition).
Purpose of the veranda
Before we talk about how a veranda differs from a terrace, let’s briefly consider the purpose of the extension.
- Initially it was understood that this was an unheated utility room, that is, additional space for the building. Here you can place household items. And to make it look neat, they make cabinets and racks to place things.
- The extension serves as a protective barrier against the penetration of cold, heat on a hot day, and precipitation; dirt from the street does not rush into the hallway.
- The sound insulation of the façade zone of a permanent building is improved.
It is advisable to install larger windows so that the part adjacent to the facade is not too dark during the day. Since the lighting here will be provided by a second light (through the extension).
In modern construction, many owners want to have a heated veranda so they can use it at any time of the year. They insulate the walls, install plastic windows, heating devices or heated floors, double insulated entrance doors with a vestibule. Then any ideas are possible for interior decoration. The decoration of walls, ceilings, and floors is done as in a living room.
Housewives bring a lot of flowers into a warm room, creating a home greenhouse. It is appropriate to place a table in the extension, and the owner and a friend can play a game of chess, watch football, and talk about exciting topics. Before comparing the difference between a veranda and a terrace, let’s find out what a terrace is.
Example sentences
- The spacious new terrace of the dacha was very brightly lit by a lamp and four candelabra placed on a long tea table. Kuprin A.I.
- Lydia Egorovna went out onto the terrace to drink her morning coffee. Chekhov A.P.
- Before lunch, the children looked onto the terrace and immediately came back: someone was sitting on the terrace. Teffi N.A.
- The mysterious hare kept sitting on the terrace and also seemed to be dreaming about something. Prishvin M.M.
- Next to the house there was a comfortable terrace, where there were chairs and original flower pots hanging.
- Both the veranda and the terrace equally need protection from sunlight and precipitation.
