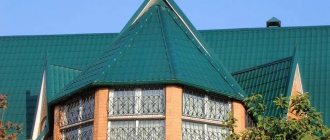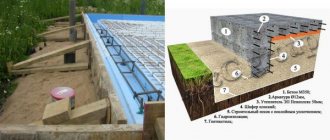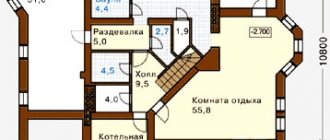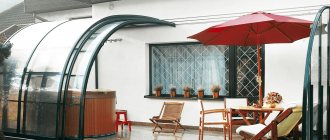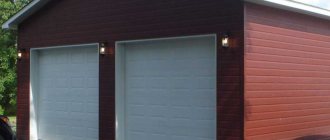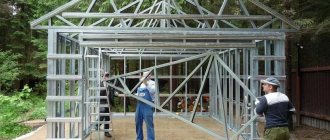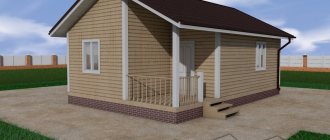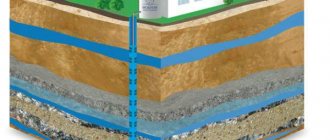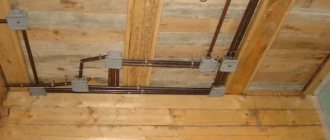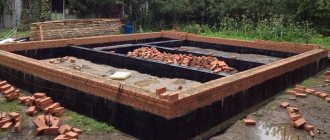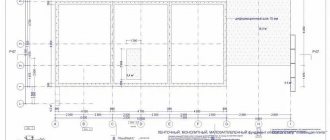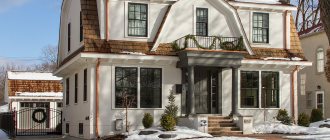Expanding living space is a pressing issue that worries many people.
There can be a lot of reasons for this: a new addition to the family, a desire to get an additional room for a workshop, or simply a desire for freedom. If a person lives in an apartment building, then the pressing issue can only be resolved by purchasing more spacious housing.
Owners of country real estate find themselves in a more privileged position, because they can build an extension to a wooden house. This is not such a difficult task as it seems at first glance, so you can cope with the work on your own.
Important stages are design and approval.
An extension to a log house can be made in the form of a veranda, terrace, garage, where a workshop or storage room can be located, it can be a summer kitchen or an additional room. But there are always two important stages between the idea of construction and its implementation: you need to create a project and then obtain a building permit.
The project allows:
- determine the scope of upcoming work;
- assess how difficult it will be to build an extension from timber;
- record the types of upcoming events.
The amount of materials is reflected in the estimate to determine the cost of construction. Design documents contain a lot of useful data, and therefore are a guide for builders.
For example, a project for an extension to a log house may contain the following information:
- the extension will have one or two floors;
- will it be necessary to make new openings for windows, doors, or carry out redevelopment;
- what communications in the house require installation from scratch, complete replacement or repair;
- technical documentation contains explanations of the junctions between the building and the extension, how the piping will be done, what the roof of the residential building will be like;
- what work needs to be done on the site: clearing the area, marking the foundation, depending on what type of foundation is chosen: strip or columnar (on bored piles). Each of them can be made by hand.
When choosing a material for finishing the facade, the architectural features of the existing house are taken into account.
1.1. Permission to build an extension to a house made of timber
Permission to build an extension made of brick or wood is not always required. It is necessary in case of construction of a capital structure. A canopy, covered terrace or a new porch for a summer house does not require approval, since they do not change the key building elements of the main building, do not affect utilities, or the foundation.
If, according to the project, the usable area of an additional room to the house (kitchen or room, second floor) becomes larger or the configuration and size of the roof changes, then it is also mandatory to obtain permits for construction. Then in the future there will be no problems with selling real estate.
Due to the extension, the territory it occupies on the site changes. If the building was one-story, but became two-story, then its volume and layout will change. All this data must correspond to the previously developed and then agreed upon project and be included in the new technical passport. If this is not done, then after unauthorized construction, according to the law, the premises will need to be brought into compliance with the current documentation.
Let's start building
Before you get started, read the tips for building extensions to wooden houses. Any construction must begin with a project. It is needed in order to take into account all the features of the future construction and prevent mistakes in the future.
Draw a plan to scale, carry out internal planning to determine the size of the building, its height, and roof slope.
When an entrance to an extension is provided from the house, make this opening before construction begins.
If the future extension will be a living space, install all utilities: water supply, sewer pipes.
Profiled timber for the walls of a house extension: material features
An extension to a log house can be made of any material. Often, among other available options, they choose construction from concrete blocks, bricks, wood (frame technology). At the same time, if you need to hire a mason to build masonry, you can make walls from blocks or wood with your own hands, following simple rules.
It is better to choose a similar material as a material for building an extension for a private wooden house if there is a task to build an additional warm room or veranda. Block or stone walls require a layer of thermal insulation (mineral wool is recommended) as well as decorative finishing. Such an extension to the house will cost more, and the building will also require a more powerful foundation.
Glued laminated timber has many advantages. This is profiled lumber, consisting of several lamellas of coniferous wood (cedar, spruce, pine, larch). This material has a landing groove at the ends, which ensures high-quality installation. The boards are glued together and then pressed.
Regardless of its purpose, an extension to a house made of laminated veneer lumber always looks noble and emphasizes the advantages of architecture and the design of the main building. The material is treated with protective compounds at the manufacturing stage, and therefore there is no need to carry out additional protective measures. The construction of an extension to a house is carried out quickly, and due to the stability of the material, no time for shrinkage is required.
A rounded beam or log is not suitable if the construction of an extension to the house needs to be completed quickly. In this case, a non-heavy frame structure is suitable. Its advantages include the following:
- low price;
- low draft rates;
- low load on the ground, which allows the use of a lightweight foundation, for example, strip or pile;
- high construction speed.
The use of foam blocks will also reduce construction time due to the high speed of construction of the external walls of the building. Installation happens quickly. Interior finishing can be done immediately. But increased costs will be required for decorating the walls outside.
Legal requirements
For the construction of additional structures, properly executed documentation and compliance with legislative acts in the relevant area are required. Even adding a porch to a house without permission can cause conflict with the authorities and, worse, a state of emergency. Therefore, it is important to take into account all ideas already at the design stage.
The process of completing all documents for the construction of an extension to an already finished house is one-time in nature. Step-by-step instructions will help you go through all stages of the legal path :
- First, get consent from your neighbors in writing.
- Order a soil survey in the area where you plan to build a new structure.
- Prepare a project for the extension.
- Organize an assessment of the condition of the house that has already been built on the site.
- Confirm the legality of your project by obtaining permits from all necessary government agencies: utilities, electricians, fire safety, licensed construction company.
- Apply for a permit for new construction from a local architectural firm.
- When you have completed all construction work, pass the object through all the services that authorized its installation. They accept the object and allow it to be used.
- Register the building with the cadastral service and the tax office.
- Re-sign agreements with utility services, which will now record changes in area.
It is easier to entrust the development of the project to the relevant organizations in order to be sure of its correctness.
Foundation of an extension for a house made of timber
When constructing even an ordinary building, such as a gazebo, calculations are performed to select the optimal type of foundation. If a major extension is being built, then many factors must be taken into account. The bearing load of the base and supports on which concrete floors are laid is determined if a second floor or balcony is to be built. A screw foundation is considered unreliable. To make pillars, it is better to use concrete blocks or bored piles.
In order for an extension made of laminated veneer lumber to serve for many years, you must initially create a solid foundation for the future veranda, porch or living space. For several reasons, a strip foundation is most often chosen - it is relatively inexpensive, suitable for any room - room, veranda, bathhouse. If necessary, you can choose the level of its immersion in the ground to arrange a cellar or basement.
The installation of a strip foundation with your own hands is done as follows:
- Before starting construction of the extension, preparations are made on the site: the area must be level, cleared of debris and vegetation;
- markings are applied, the boundaries are indicated in the project;
- a standard trench is dug from the corner; when choosing the size, take into account the width of the foundation (it should be the same as the thickness of the foundation of a residential building) and the space required for arranging the formwork;
- install the formwork. The manufacturing material used is boards or plywood, which are secured on the outside with self-tapping screws to make it easier to disassemble later. Immediately make holes for communications;
- A sand-gravel mixture is placed inside the trench and compacted;
- then they begin laying the reinforcement;
- It is necessary to fill the formwork with concrete in such a way that this happens simultaneously, without interruption.
When the foundation of the extension is ready, before the supports are attached, it is recommended to lay a layer of waterproofing along the perimeter of the structure on top of the base - any moisture-resistant material, for example, roofing felt.
If you build an extension on a foundation with similar load-bearing characteristics, then there is a high probability that due to uneven settlement a crack will appear at the junction of the two foundations.
note
To build a major extension, you need the same type of foundation as the main building, so that you end up with a single load-bearing structure.
In this case, the foundation of both buildings must have the same parameters in terms of width and height, as well as depth, then they will “behave” the same. The same technology is used when it is necessary to make an extension to a house from timber during reconstruction.
The foundation under the old wooden structure and the new foundation must be identical.
How is a veranda different from a terrace?
If we consider these structures from the point of view of the current legislation, namely, SP 55.13330.2016 Single-apartment residential buildings. The updated version of SNiP 02/31/2001 (with Amendment No. 1), then there is a difference. Either a veranda or a terrace, there are three types:
- attached to the house;
- built into the house;
- built-in-attached.
But if a veranda is, by definition, a glazed, and therefore covered, unheated room and can also be installed on the ceiling of the lower floor, then a terrace is an open area without glazing. With a fence and a canopy, but it can also be without a roof, including on the roof of the lower floor. The difference between a veranda and a terrace is that the latter does not have full walls and glazing. That is, if the initially open terrace is partially glazed by making walls and openings for window blocks, or completely by installing panoramic portals, including door ones, according to the rules it will become a veranda. And if the veranda is insulated, heated and used as a kitchen, dining room or bathroom (relevant when reconstructing old housing with outdoor amenities), it will become an auxiliary room.
Adding a veranda to a house or upgrading a terrace is usually carried out with the aim of organizing a comfortable place to relax, where the wind will not blow and rain will not fall. During the warm season, you can not only gather at the table in these rooms, but also use them as guest rooms if a large company unexpectedly arrives. Something in between both designs, this is a terrace with soft windows - translucent polymer curtains are not full-fledged glazing, but, if necessary, they will reliably protect from the vagaries of the weather. And in good weather, the canvas rolls up under the roof, does not block air access at all and does not interfere with admiring the views. But still, panoramic or frameless glazing looks the most spectacular, both in photographs and in reality.
The joint venture says nothing about separately located, open or partially fenced areas that do not border the house. But in everyday life, these recreation areas, sometimes combined with a fire pit or stove complex, are also called terraces, although their type is much closer to Mediterranean patios. Also in everyday life the concepts “open veranda” and “closed terrace” are constantly encountered, which is technically incorrect. Just as the veranda cannot be open, because it is a glazed room, so the terrace cannot be closed, because it is an open, fenced, but not glazed room. Therefore, everyday life is everyday life, and only a terrace can be open, just as only a veranda can be closed.
Connecting the walls of the timber extension with the house
Not only a reliable foundation guarantees its strength and long service life. The comfort and safety of the attached object depends on the quality of fastening of the two buildings. The joint will need to be insulated and protected from moisture.
A brick building will behave differently than a timber extension to a brick house or a wooden frame structure. Stone and brick are stable materials that do not settle. Therefore, after the main construction activities, the joint will simply have to be sealed with polyurethane foam, followed by sealing with cement-sand mortar.
To properly connect a timber extension and an old brick or wooden house, it is not enough to make an identical foundation. The shrinkage process, especially if wood with natural moisture content is used, is inevitable. It is better to avoid using polyurethane foam - such a seam will simply deform and cease to be airtight. Therefore, the area to which the wooden frame adjoins must be designed in the form of a movable insulated connection. The photo is shown below.
This type of joining occurs when connecting a window frame and wooden walls in extensions made of timber or logs.
4.1. How to connect to a wooden house
There are three types of connections that are used to connect a timber extension to a log house.
First option. First, check the wall surface to ensure it is level. A block will have to be nailed to it. It can also be fixed to the cut ends of the log house. Before this, insulation is laid in the place where the frame extension will be connected to the wooden house.
If the block is fixed to the wall, then wood is selected for it on the opposite side (end). The result is something like a sliding tongue-and-groove joint.
If the walls of a residential building have a pronounced relief (wooden frame), then there will still be a distance between the block and the extension. You will need to use other methods. One of them is to make a groove directly on the facade. When joining, insulation in the form of tape must be used. This type of thermal insulation makes the expansion joint as airtight as possible.
In the area where the fastening unit is located, the timber is fixed to each other. This must be done in order to ensure uniform movement of the wall and prevent divergence of the crowns.
If you plan to use staples to connect the building and a frame extension made of timber, then after the fastening with mandatory insulation has been completed, you need to additionally consider protecting the joint from water. To do this, it is recommended to fix the panels - flashings - from above. After the active settlement of the frame extension is completed, new cracks and holes may appear, so the joint is caulked again.
4.2. Joining timber to a brick or concrete wall of a house: nuances
The details of attaching an extension to an existing brick house can be done in the same way as to a wooden one - using a beam with a groove. You can use a block, but it is problematic to fix it on the masonry, and when fastened with corners, it will interfere with the free movement of the wooden extension.
Therefore, it is better to use another option, which provides better insulation of the joint and adhesion of the extension to the house.
Flooring assembly
The next step in building an extension for a wooden dwelling is to assemble the floor. At this point, the foundation should be completely ready for use. Let's look at what flooring installation methods exist:
- pouring screed;
- installation of wooden floor.
The first method is more expedient, but it will cost more. To fill the screed, you will need to remove about 35 cm of soil located inside the foundation. Next, a cushion of sand and crushed stone is poured into the bottom of the niche, after which beacons are installed (using a level). Upon completion of preparation, the screed is poured and covered.
A simpler and more environmentally friendly way is to install a wooden floor. For such a covering it is necessary to lay beams (floors). They are fixed to the foundation using special fasteners - anchor bolts. At the next stage, the corner connections of the beams are installed. It is worth saying that such connections are installed along the perimeter of the foundation of the frame extension.
Then it is necessary to lay the cross beams and insulate the structure using a suitable heat insulator. Finally, as in the case of a concrete floor, the coating is covered. Before starting floor installation, it is recommended to study photos of the different stages of this event. This will allow you to quickly understand all the nuances.
Method of attaching joists to a concrete base
You might be interested in: We build a utility block at the dacha with our own hands
Timber extension: walls
An extension made of timber has one common wall with the house, and the rest are made on the basis of a frame or without it. In the first option, the wooden frame is covered with OSB boards or boards, and insulation is pre-attached inside.
This option will be cheaper since the material is used only for making the frame. On the outside, a special cladding is used to imitate timber. You can cover the walls of your house with your own hands. To do this, you need to fix the sheathing on the facade, to which the external finishing is nailed.
If you want a house made of timber with a warm veranda, bathhouse or additional living space to look like a single whole, then choose a frameless assembly.
Project
The design of the extension can be left in the hands of professionals who previously helped with the design of the house. Or you can make a drawing and schematic design yourself. You can take options from the Internet as a basis, but you must take into account the peculiarities of building the house itself.
What
you should pay attention :
- purpose of the extension;
- passage of utility networks through the site;
- type of construction;
- type of material.
The most important thing is to decide on the purpose of the device . This can be not only a living space, but also a garage, veranda or porch.
The choice of material, its thickness, as well as other indicators depend on this factor. During the project, it is necessary to identify the laying of utility networks.
If they are located close to the house, then you need to think about how to construct the foundation so as not to damage the network. At this stage, you also need to consider whether communications will be supplied to the extension and in what way.
The type of construction can be of two types - frame or solid. When using timber, it is better to use a frame type of base. From here the material and its parameters will be selected.
Roof installation
The roof is installed using standard technology, taking into account the characteristics of the building materials used. The roof can be gable or single-pitch. In both cases, the rafter system is made simply: the sheathing is installed along the load-bearing elements, and then the roofing material is attached.
note
In order for a house made of timber to look harmonious, the roofing material must match or be identical to the roof covering of the main building.
Among modern materials there are the following popular varieties: soft roofing, ondulin (Euro slate), metal tiles (in the form of profiled metal plates imitating tiles).
The roof of the extension can be made separately or be shared with the house. The second option is carried out during the reconstruction process, when, for example, an attic room (bedroom, children's room) is built and the configuration and size of the roof of the old house is changed entirely. It is difficult to do such a volume with your own hands; it is better to hire professionals.
Kitchen
Not the best solution for a do-it-yourself extension, since the kitchen must be capital, and every effort must be made to effectively insulate it.
We should not forget that every kitchen must have all the necessary conditions, from electricity and gas to water supply and sewerage systems. Such nuances lead to impressive costs.
How we are working
Leave a request
We will contact you and give you a free consultation
We coordinate the departure
Our specialist will visit your site to make the necessary calculations and take measurements.
Commercial offer
Based on the data collected by a specialist, we prepare an estimate for you and send it for your approval.
We conclude an agreement
If you are satisfied with everything, we conclude an agreement and carry out all the necessary work.
All planned activities are carried out in accordance with the schedule, without delays - plumbing, electrical, connection of communications and other types of work are performed by our qualified specialists. The quality is confirmed by a guarantee certificate.
Contact us if you need a timber extension. There are no difficult tasks for us: a porch, a veranda, a garage, a second floor or a bathhouse - we will build any object.
Functional
As with the construction of a house, before constructing an extension it is necessary to determine the functionality in advance, since different purposes require appropriate construction manipulations. If you plan to make living rooms, enhanced insulation is necessary. Communications are immediately laid out for the boiler room, bathroom or kitchen. It’s easier to change your mind and plug a couple of plastic pipes into the wall than to decide that another bathroom is more necessary and dig into a newly built one.
By cooperating with us you get
Guarantee of meeting deadlines
- Delivery of the project is always on time
- In case of delay, we incur a penalty of 3% per day
Transparent, fixed estimate
- No hidden extra work
- You pay only for what you need, and you choose what you need yourself!
Daily photo and video reports
- Work progress reports via WhatsApp or email
- You will be in the know, even if you cannot be present on site.
Canopy
Minimum costs with maximum benefits. The main task of such a structure is to shelter people, cars and other objects from the effects of weather conditions. In summer you can relax here, enjoying the beautiful view.
The foundation is not provided, since the base will be the supporting pillars on which the frame will be attached.
