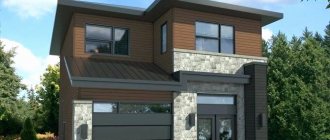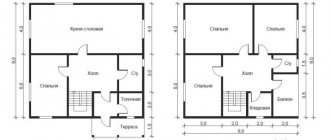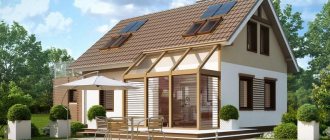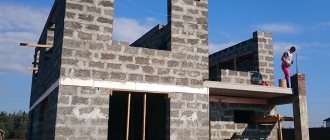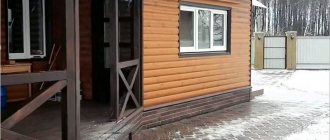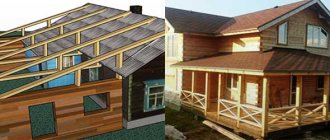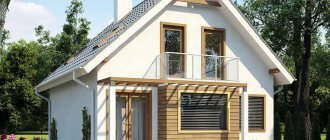Private house in a classic style, built from foam blocks
Modern designs of houses with an attic made of foam blocks are simple, but this does not mean that the result is an unsightly structure. Quite the opposite: houses made of foam blocks with an attic look elegant and beautiful. A house with an attic in the attic is, first of all, a functional structure, because with such construction costs are optimized and useful space is added.
That is why many families prefer such construction. This type of house is also built as a summer residence. This is the most profitable construction option today.
- Advantages of building houses from foam blocks with an attic
- The use of foam blocks in the construction of houses with an attic
- Technological characteristics of building a house with an attic made of foam blocks
- Roof installation
- Choosing a house project with an attic made of foam blocks
- Creating an individual project
- Country house project 6x8 m
- A house with an attic is the best option for rational use of land
Spacious country house with an open attic
The snow-white facade looks very elegant
Gray color will add a sense of sophistication to your exterior
No. 1. House with an attic “K-197”
Such a house will satisfy the requirements of most families for a comfortable and thoughtful home. Conventionally, its entire space can be divided into two zones: day and night. The daytime or public area is represented by a huge living room, which smoothly flows into the kitchen - there is no partition. Nearby there is a hall that combines a wardrobe, a bathroom and a technical room.
The attic floor has three bedrooms , two of which are equipped with niches for arranging wardrobes. There is a large bathroom equidistant from all rooms. Everything is thought out for a comfortable life for a family with children. The house can also be used as a country residence. The project can generally be called universal. Total area 119 m2.
All details for this project of a one-and-a-half-story house made of foam blocks can be found on the Houmy service website. The portal offers thousands of different house designs from different materials. All projects are created by professional architects and thought out to the smallest detail. The user just needs to find the most interesting solution using the built-in filters and, if desired, make some adjustments to the project. Directly on the service’s website, you can contact different contractors and find a company that will offer you the most favorable construction conditions.
Conclusion
Let's return once again to the attic, about which we spoke quite a bit today, but did not mention that the price of such a house is always lower than a full-fledged two-story building.
Another option for a house project with an attic
The attic allows us to save on material, and the insulation of the roof plus the thermal insulation qualities of the foam block itself will make the attic level incredibly warm, even with minimal heating.
And finally, let’s say that even a simple building, but with an attic, will look quite beautiful in appearance than just the box of a two-story building.
No. 2. Project "Economy"
Is it possible to accommodate four bedrooms and all other necessary living spaces an area of 64 m2 Yes, if you approach space planning correctly. On the ground floor of this cozy house it is proposed to place a kitchen and combine it with the living room. The area allocated for them is small, but there should not be any special problems in arranging everything necessary. In the immediate vicinity there is a bedroom and a bathroom, as well as a vestibule with storage space, as well as a compact technical room that can be used as a home boiler room.
The three remaining bedrooms are, as expected, located on the attic floor. All of them are approximately equal in area. Naturally, there is a bathroom nearby, the area of which allows you to install both a full bath and a shower. The highlight of the project is access to the terrace from the living room. If you arrange the local area, you will be able to have lunch and dinner in the fresh air - you can carry ready-made dishes nearby. Such a house can be used both for permanent residence and as a countryside option.
House made of aerated concrete 6x6: cost of construction
How much does it cost to build a 6 by 6 house from aerated concrete, what is the price of a turnkey building? This question can be answered only by studying the design and estimate documentation. Approximate prices in Moscow:
- one-story house - from 500 thousand rubles;
- one-story with attic - from 700 thousand rubles
- two-story cottage - from 1,100 thousand rubles.
The project price for a 6*6 meter house starts from 10-13 thousand rubles (as of 2019).
The six by six format is an excellent solution for a summer house or country cottage for a small family. Choose your project carefully, buy high-quality materials for construction, and your small-sized home will not be cramped, but compact and cozy.
No. 3. Project "Family"
This project has several interesting features. Firstly, this is a fireplace. Secondly, there are two exits to the terrace. Thirdly, there is a small pantry near the kitchen, so there will be somewhere to hide all food supplies. The unusual layout of the day area also attracts attention. Just look how well the kitchen, dining room and living room are located - there are no partitions between them, but you can still see the clear boundaries of each zone. The rest of the space is reserved for technical rooms.
The layout of the attic floor turned out to be no less interesting. The bedroom with access to the balcony is intended for the owners or the most valuable guests. The lack of a balcony in the other two bedrooms is compensated by the increased area. Total area – 130 m2.
No. 4. Project "Neat"
The total area of the house is 116 m2 , of which 17 m2 is allocated for the garage. The design of the house is quite simple, so construction will be cheap and fast. The garage is connected to the hallway of the house. The first floor is entirely dedicated to technical and public premises. Its center is the living room with access to the street. The kitchen boasts a utility room, so you can always store a supply of cereals, vegetables, groceries, etc. at home.
It is worth praising the designers for the fact that on the attic floor, along with three bedrooms, they provided two bathrooms - they will be able to avoid morning and evening queues. The result is a small, but carefully thought out house with everything you need. If you add it to a pool in the yard, it will turn out really great.
Roof installation
When erecting a roof, you must first make accurate calculations and only then begin purchasing materials and carrying out work. After the first step has been taken, they begin to construct the sheathing, strengthen the plywood, insulation material, and waterproofing materials.
Visualization of the stages of installation of the attic floor
The final process is the installation of roofing material. This process is very difficult. It requires skills and knowledge. That is why the installation of the roof, as well as all construction, should be entrusted to real professionals who will carry out all the work quickly and efficiently. With a professional approach to work, the attic will become a real decoration of the house and a favorite place for household members.
No. 5. Project "Merida"
A house built according to such a project can be called luxurious. Foam block is a practical material, but, alas, not particularly aesthetic, so you can’t do without finishing the facade. In this case, we are offered to combine plaster and lining to end up with an Alpine-style house. However, the house captivates not only with the proposed cladding option, but also with its carefully thought-out layout.
On an area of 144 m2 (which is not so much), the designer managed to place five bedrooms and other rooms necessary for life, and these are not holes, but full-fledged spaces. The living room is traditionally combined with the kitchen and has access to the terrace. The latter turned out to be very large, so you can easily place several seating areas on it. Next to the bathroom and boiler room on the ground floor there is a dressing room - many families will appreciate it.
Five bedrooms were distributed between floors: one on the first floor, the rest in the attic. Interestingly, all four upper bedrooms are equal in size, so wars for the best room can be avoided. Of course, the attic has its own bathroom. Compact and thoughtful.
Features of construction from aerated blocks
It has already been said that aerated concrete loses its positive properties when wet. This must be remembered during transportation and storage of the material.
In addition, the instructions require taking into account other features of the material:
When building with aerated concrete blocks, it is advisable to make thin joints. This material, like all cellular concrete, has high thermal resistance. And thick cement joints reduce this figure for finished walls by tens of percent.
For reference. Manufacturers of aerated concrete recommend using special glue and tools for laying blocks, which allow reducing the thickness of the seams to 3-5 mm without losing the quality of installation.
This material is very vapor permeable, which puts it on par with wood in terms of comfort of living in such a building. But only if the water vapor generated in the house will freely escape outside without accumulating in the walls. Therefore, the interior and exterior decoration must be thought out so that the vapor permeability of each layer increases outward. Or it is necessary to design good supply and exhaust ventilation.
No. 6. Project “House with Garage”
With a total area of 173 m2 , this house does not have many living rooms. This project is intended for those who value space. The first feature of the house is the presence of a basement. The designers do not say what it is intended for, so everyone can use this space as they please. Real owners set up a cellar here, movie buffs have a home cinema, and athletes have a small gym.
True car enthusiasts will also like the project, since it provides not only space for a garage, but also a spacious storage room for everything necessary for the car. The center of the first floor will be the living room, which the designers propose to separate from the kitchen with a bar counter. Please note that the kitchen has access to the street.
The project provides three bedrooms: two in the attic, one downstairs. The latter is best used for a nursery. Each floor has its own bathroom. In such a mansion all household members and their guests will be comfortable.
Foam blocks for construction: advantages of choice
Foam concrete is not suitable for high-rise structures due to its cellular structure, which has low mechanical strength (when compared with conventional concrete). But for the construction of one- and two-story houses it is used with enviable consistency, since in this case it has excessive load-bearing capacity.
The success of the material is largely due to its availability: as an expense item, the cost of purchasing foam blocks does not exceed 15% of the project cost. A favorable price is not the last trump card of cellular concrete. In many respects it is not inferior to, or even superior to, traditional brick or wood:
- Efficiency of construction. Fast doesn't mean bad. The high speed of construction, unacceptable for brick or wooden walls, is due to the size and relative lightness of the blocks. The ability to quickly celebrate a housewarming party must be taken into account by the future owner when choosing materials.
Traditional style Source swedenhouse.co.jp
- Light weight. The blocks are convenient for transportation and installation. They are chosen when construction is planned on a site with unstable soil - a lightweight foundation is suitable for walls made of foam concrete.
- Performance characteristics. Like any other, a foam concrete house needs thermal insulation. If it is equipped correctly, the walls can easily maintain the microclimate in the room, helping to save on heating in winter and air conditioning in summer.
It is important to know what you can expect when choosing foam concrete blocks. With all its advantages, foam concrete requires a special approach; for example, masonry requires a special glue, and not the usual (and cheap) cement-sand mortar. The cost of the house also increases due to the use of reinforcing metal rods in the construction of walls and their protection from corrosion.
Foam concrete provides sufficient thermal insulation Source buckscart.org
The list of low-rise construction projects made from foam concrete includes:
- Country houses and small cottages.
- Country houses (for year-round use). The 8 by 8 house layout with an attic made of foam blocks is popular.
- Non-residential structures and extensions to the main house (garage).
For interior decoration of residential premises, it is recommended to use plasterboard, which further increases the thermal insulation properties of the house. It is customary to protect foam concrete walls from the outside from moisture, for which facade plaster or a ventilated facade is used. In the latter case, a variety of finishing materials (siding, facade panels, facing brick) are used to recreate any style.
Finishing a facade made of foam blocks with bricks Source italian-mirrors.com
No. 7. Project "Lux"
A project with a self-explanatory name. If you have a large family, or you want to build a holiday cottage with a noisy group of friends, then this project is definitely worth considering. Part of the first floor will be occupied by a garage with a large workshop . You can store all the necessary tools for auto repair, gardening tools and other household items in it. Someone will want to convert the workshop into a storage room, while others will remove the wall altogether and make a garage for two cars. The garage is connected to the house: it is convenient to bring all purchases/things/loads from the car into the house.
A particular feature of the project is the presence of a bay window, which was literally created so that a dining table could be installed there. The kitchen is combined with the living room, but if desired, a partition can be erected without any problems. If desired, family dinners can easily be held on the terrace. It is covered and small, and if its space seems small to you, then you can use the territory of the site. The rest of the ground floor is occupied by auxiliary rooms and a small office.
Surprises await us when we get acquainted with the layout of the second floor. One of the bedrooms has a dressing room, and the bathroom is equipped with an additional room. It can be turned into a laundry room or converted into a sauna. It would be nice to have a billiard room or gym next to the sauna. Please! It can be organized in a room above the garage. Total area – 242 m2.
How to build a one- or two-story house from aerated concrete with your own hands
You can build a compact country house from 6x6 aerated concrete with your own hands. Specialists can only be involved in carrying out engineering communications. But remember that when building it yourself, all responsibility falls on you. When performing construction and installation work, you must comply with safety precautions and current legislative and construction standards.
TB and SNiP
Before starting construction, we recommend that you study the following documents:
- SNiP 31-02-2001 “Single-apartment residential houses”;
- SNiP 21-01-97 “Fire safety of buildings and structures”;
- SNiP 2.02.01-83 “Foundations of buildings and structures”;
- SNiP 31-01 Section “Attic floor (attic)”;
- SNiP 12-04-2002 “Labor safety”.
Preparation of materials and tools
To build a one- or two-story house made of aerated concrete measuring 6/6 meters, you will need the following materials:
| Building materials for structural elements of a house made of 6x6 aerated concrete blocks | ||
Foundation:
| Walls:
| Roof:
|
*A complete list of materials and their quantity is indicated in the design and estimate documentation. You will also need tools for excavation, concrete, masonry, finishing, and roofing work.
Construction of the foundation
As a foundation for a 6x6 meter aerated block house, a shallow reinforced concrete strip with the following parameters is used:
- total height - 0.5 m;
- height from zero level - 0.3 m;
- width - 0.4 m;
- reinforcement - reinforcing bars 12-14 mm in 4 threads;
- concrete mixture - M250 or M300.
On unstable soils, a pile-screw foundation with a reinforced concrete grillage is used. Formwork for concreting can be either removable or permanent - made of high-density foam plastic, which at the same time will well insulate the base. Waterproofing must be installed on top of the foundation strip or grillage. Then a reinforced concrete floor slab is laid.
Expert opinion Vitaly Kudryashov builder, aspiring author
Ask a Question
What to follow when building a foundation? Answer: SNiP 3.03.01-87 Load-bearing and enclosing structures.
Walling
The first row is laid out on cement-sand mortar, the next rows are laid out on glue. If there is a second floor at a height of 2.5..2.7 meters, reinforcement is performed in the masonry for laying the floors: 2 threads for every third row. Lintels over window and door openings are made from U-shaped blocks. The laying of the attic begins in the same way as the first floor: the first row is on the DSP, the next row is on glue. After finishing the laying of load-bearing walls, you can build interior partitions in accordance with the chosen layout.
Expert opinion Vitaly Kudryashov builder, aspiring author
Ask a Question
What to follow when performing masonry work? Answer: TTK. Laying external walls from aerated concrete blocks.
Roof
To reduce the estimated cost in a 6 by 6 house made of aerated concrete, in most cases a gable roof is installed. The slope ranges from 5 to 6.5 meters depending on the project. The roof inclination angle is 20-38 degrees. The rafter system is made of timber. The sheathing is attached to the rafters. If this is provided for in the project, the roof structure is insulated with polyurethane foam or mineral wool. Metal tiles, flexible tiles, and ondulin are used as roofing, depending on the financial capabilities of the owner.
Expert opinion Vitaly Kudryashov builder, aspiring author
Ask a Question
What should you consider when installing a roof? Answer: SP 17.13330.2011 Roofs.
Finishing work
Aerated concrete quickly absorbs moisture from the air, so wall finishing should begin immediately after installation of the roofing is completed. The following can be used as external finishing:
- ceramic facing brick;
- plaster followed by painting;
- paint without plaster.
Expert opinion Vitaly Kudryashov builder, aspiring author
Ask a Question
What to follow when performing finishing work? Answer: SNiP 3.04.01-87 Insulating and finishing coatings
No. 8. Project Luton
Such a house will decorate the site and confirm the good taste of the owners. The visual appeal is complemented by a thoughtful layout. Obviously, the house is designed for a small family, since there are only two bedrooms. It is pleasantly pleasing that there is a balcony on the attic floor, and access to it is accessible to everyone. If desired, you can put a small table there for breakfast and snacks.
All household members and guests can gather on the ground floor in the living room, which smoothly flows into the dining room, which, in turn, into the kitchen. Please note that the windows from the hall face three cardinal directions, so that the sun's rays can be used to the maximum. Noteworthy is the absence of a bathroom on the ground floor, but apparently the authors of the project considered that there was no need for it for the small number of residents. If, however, the need arises, then part of the technical room can be converted into a small toilet. The total area of the house is 100 m2.
No. 9. Project “House with a round terrace”
If many projects seem too boring precisely because of their strict geometry and clarity, then you should like this option. The designers propose finishing the façade with facing bricks, and installing a round terrace with steps in the backyard. On a nice warm day, it will be a pleasure to dine there with the whole family. The area can be equipped with a large umbrella, or a couple of sun loungers, several artificial rattan chairs and a nice table. There is access to the terrace from the large living room, which is combined with a dining area and kitchen. If desired, the kitchen can be separated by a partition. The dining table will look best in the bay window area - this is another feature of the project.
Next to the bathroom and living room on the ground floor there will be a compact office or library. The boiler room and garage are combined. The latter is connected to the hallway by a separate door - everything is thought out. The attic floor is decorated in the form of a balcony, although it is accessible only from two bedrooms. The total area of the house is 122.5 m2 .
Advantages and disadvantages of 6 by 6 m houses
A square house with a floor area of 36 meters has multiple pros and cons.
Positive properties:
- since the building is made in the shape of a square, the space is not wasted on arranging long, practically useless corridors;
- saving materials and time on installation of communications - heating, water pipes, electrical wiring, etc.;
- it is relatively easy to make a second floor in the building, using a spiral staircase to reach it;
- ready-made projects for residential buildings of this size are offered by many companies specializing in country house construction.
Negative factors:
- an excessively steep staircase to the second floor is inconvenient, especially when the family has small children or elderly adults;
- In a narrow area, it is problematic to place the building so that movement past it is free.
No. 10. Project "Royal"
This solution is suitable for those who want to emphasize their status with their home. Such a mansion will look advantageous on the site and will captivate its owner with its thoughtful layout. The designers decided to equip the house with a garage for two cars, because what kind of person would be a high-status person without his own transport! It’s hard to imagine a businessman without a home office, so the project includes one as well. Almost the entire rest of the space on the first floor consists of a chic living room with a bay window area glazed to the floor. This is a great place to locate a dining area. We decided not to stop there. A fireplace will be an excellent addition to the living room. You can while away long winter evenings near it, and when the weather is good, you can relax on the terrace. The kitchen is located very close, so the prepared dishes will not even cool down during transportation.
In the attic it is proposed to make four fairly spacious bedrooms and one bathroom. However, you can make adjustments to the project and replace one of the bedrooms with an additional bathroom or even a sauna. Total area – 239 m2 .
Space planning and zoning ideas
If the design of an 8 by 8 house with an attic floor is done professionally and boasts an excellent layout, it will be comfortable for everyone in the family. In addition to the rational distribution of living space, the following techniques are used to increase comfort:
- The kitchen is combined with the living room. A combined space is an ideal option for receiving guests, providing freedom of communication.
Three in one: living room, kitchen, dining room Source pic2.me
- A terrace is being built. You can arrange a comfortable summer kitchen on it. Glazed and insulated terraces are popular; they are used as an additional room.
- Living room with second light. The effect reduces the area of the attic, but visually increases the space of the living room (or living room-kitchen).
Living room-kitchen with second light Source blog.parisattitude.com
- A large number of windows in the project. Thanks to this solution, the rooms are not only better lit, but also look more spacious and fresh.
- Setting up a fireplace in the attic guarantees luxurious winter evenings.
- Using the space under the stairs. If size allows, a storage room or even a dressing room is installed under the stairs.
Visualization of the 1st floor of the 8x8 project Source phpdugbookmarks.info
- In a house with a basement, the veranda can be replaced by a porch with a protective canopy. It is planned to be the length of the entire wall, or in the manner of a corner veranda.
- A boiler room with a separate entrance is a practical option that eliminates inconvenience.
No. 11. Project "Practical"
Our rating is completed by the project of a small house with an area of 118 m2 . This type of home will especially appeal to people who boast an extensive wardrobe. Why? Yes, because both bedrooms in the attic are equipped with their own dressing rooms, and what a wardrobe! Almost 5 m2 each. In addition to things, necessary items such as a vacuum cleaner, ironing board, suitcases, etc. can easily fit there.
The third bedroom is located downstairs. It is best to arrange a nursery there or a room for an elderly person. Each floor has a bathroom. The living room has access to a huge terrace, and they decided to save on the kitchen area. According to the designers' idea, the kitchen is needed only to accommodate everything that is needed only for cooking. It is proposed to organize lunches and dinners in the dining area, or even on the street. The presence of a fireplace finally makes me fall in love with this project.
Each of the presented projects can be slightly modified to suit you. Thus, you will get the most suitable solution for minimal money, because creating a project from scratch, according to an individual order, will result in a decent amount.
The article was written for the site.
Tags:House projects
What is foam concrete
Foam blocks are a building material with a pronounced cellular structure. These cells are formed in blocks due to bubbles, which, during the production of building materials, become closed throughout the entire mass of the product. Foam blocks are made from a solution of sand, water, cement and a special component - a foaming agent. It is this last additive that is “responsible” for the presence of pore cells in each finished block.
Depending on the mass of the foam concrete block, its type, properties and humidity, this building material varies in terms of strength. Since cellular concrete is produced on a cement-binder base, its strength tends to gain strength for a long time after production. Therefore, when purchasing foam blocks, many developers prefer to purchase not the latest batches of goods.
Project of a small house with an attic
The presence of special complex additives in products makes them more frost-resistant and resistant to mechanical damage and moisture.
Projects of residential foam block buildings with an attic and a garage are popular in many European countries, Canada and the USA. This building material has the following characteristics:
- Easily processed (drilled, cut);
- Features good thermal insulation;
- Has low sound conductivity;
- Environmentally friendly;
- Has a relatively low cost.
