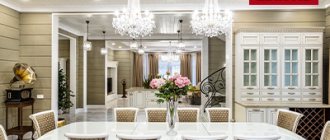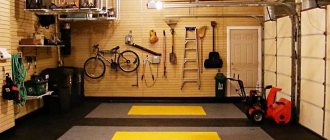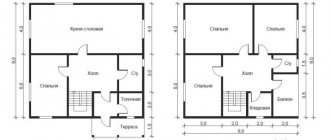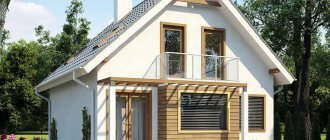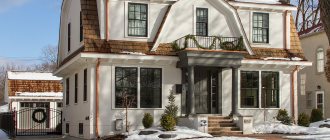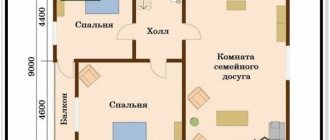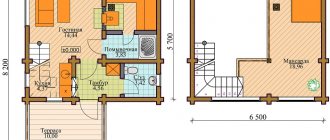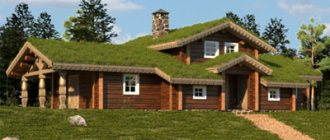Projects of houses with a garage and an attic are an aesthetic, practical and cost-effective option, which, thanks to the rapid development of the modern real estate market, is included in the list of leaders in private construction.
The attic space almost always remains abandoned, and is used only as a warehouse for all sorts of rubbish. But after several modifications it is quite possible to get an excellent cottage with an attic, in which it is convenient to equip a bedroom, a nursery, or any other room.
Saving space on the site and some other advantages of a house with an attic
A house plan with an attic is an opportunity to rationally and efficiently use the space on the site, which is especially important if the plot of land is not large in size.
An attic house will provide an effective and very significant expansion of useful living space without the need to reduce the already useful area of the site, and the presence of a garage will allow you to save even more, receiving in return a convenient extension for the “iron horse”.
Project of a brick house with an attic and a garage - what obvious advantages does it provide?
Let's look at them in more detail:
- The building is compact in size, while simultaneously providing a large area for the location of all the premises necessary for a comfortable life. At the same time, the plot of land itself is used with minimal losses, which leaves a lot of space for its improvement.
- The project of a small house with an attic and a garage involves the arrangement of an internal entrance. In turn, thanks to this, we get the opportunity to enter the garage directly from home, without having to go outside, which becomes especially important in bad weather.
- the structure is compact and provides another important advantage - savings. The attached garage allows you to connect it to the house's communications, and the close proximity of the home ensures a comfortable temperature inside.
- the layout of a residential private house allows you to combine two functional zones, and this, in turn, ensures a significant reduction in financial costs for construction work and payment for the project. A single foundation and main wall provide significant savings in expensive building materials.
Choosing material for building a house with an attic and a garage: photo examples
To build a cottage with an attic floor and a garage, you can use brick, foam blocks, aerated concrete, wooden beams, and sandwich panels. Each option has undeniable advantages and disadvantages. The choice of material depends on the climatic zone of the area and soil characteristics.
Wood is a popular material for building houses.
Helpful advice! Less expensive and labor-intensive to construct is a frame garage with an attic.
The classic material for building houses is brick, which has a low cost and is a good heat and sound insulator. A brick wall is one of the most stable structures that can support the weight of the attic. Load-bearing walls do not need to be strengthened, which allows you to save on building a house. This material creates a solid, reliable appearance of the structure.
Helpful advice! An attic space can be created after the construction of a brick house is completed, which was not previously provided for in the project.
Another traditional material for the construction of low buildings is wood. It, like brick, has high heat and sound insulation characteristics. In addition, it is an environmentally friendly product. A house made of wooden beams will have a presentable appearance. In addition, a wooden building can last more than 50 years.
Sandwich panels are a three-layer material that is used in the construction of frame houses
However, wood tends to ignite quickly, which increases the risk of fire. This can cause the destruction of not only the living space, but also the car in the garage. In addition, the material has a fairly high cost, which is more acceptable for people who are not limited in finances.
Modern building material for the construction of houses with an attic
Today, aerated concrete or gas silicate blocks are very popular. They have the same performance characteristics as brick, but the process of constructing a building is greatly simplified. The elements are characterized by their low weight, so construction work can be carried out alone. This also helps reduce the load on the foundation of the building. However, the material has worse load-bearing capacity, which should be taken into account at the design stage. A clear application of the material can be seen in the photo of projects of houses made of foam blocks with an attic and a garage.
Sandwich panels are supplied as a ready-made kit. The components of the structure are made according to a previously developed design for an attic house with a garage, taking into account the location of the rooms. SIP panels are assembled according to the drawing plan. It is not possible to plan an additional garage or attic after the panels are erected.
Gas silicate blocks - have the characteristics of bricks and are light in weight
The construction of a frame house with a garage and an attic is easy, but it is important to correctly calculate the load on the frame. If this is not done, the structure will not hold up and will collapse like a house of cards. The use of this material will facilitate the process of interior finishing.
Design - main nuances
Before you choose a standard project for a one-story house with an attic and a garage, or settle on an individual drawing, you will need to study the subtleties and nuances, and decide on some key points.
So, the attractive exterior of the building is undoubtedly just great, but it is important to pay close attention to the following points:
- interior layout of the house with an attic;
- choosing the optimal design for the roof;
- choosing the number of levels - a one-story or two-story house is planned;
- orientation to the relief of the land plot;
- combination of structure and general landscape on the site;
- choice of construction material - a house made of timber, brick, blocks, etc.
To draw up all plans, it is better to use the services of specialists. Experienced designers, engineers, architects will create a beautiful project and eliminate any inaccurate calculations and technical errors.
Interior arrangement
If you are planning to make an attic from an attic, then you need to calculate all the loads on the first floor. It would be correct to further strengthen the walls. Do not overload the top of the structure. A layout of several rooms or zones is acceptable. For partitions, for example, you can take drywall. Choose lightweight materials for roofing and wall decoration. Under the roof you can arrange cozy children's rooms or bedrooms. Some people prefer to use the attic as a workshop, billiard room or even a sauna. Since the room under the roof will be subject to temperature changes, take care of good thermal insulation. Installing window openings on an inclined plane will be quite expensive. But the result will make you forget these difficulties. Large windows provide good natural light during the day, and at night you can easily admire the starry sky.
Selecting material for construction:
Projects of two-story houses with an attic and a garage differ depending on what material is chosen for their construction.
The modern building materials market offers developers an unusually wide selection of materials, but the three most popular and time-tested stand out:
- wooden beam;
- foam concrete;
- brick;
Each of the proposed options has its own advantages and disadvantages; let’s consider them in a little more detail.
Wooden beam
A log house with a garage is a reliable, warm, and very beautiful structure.
For the structure, logs cut down in winter are used - they settle much faster and more reliably. The material has its pros and cons, which influences its choice. Whether to build a house from timber or not is the developer’s choice, let’s look at the advantages and disadvantages of the material.
Dimensions of the house and plot
Cottage floor plan with 2 car garage.
When the plot of land is not large in size, but there is a need for a large living space, a two-story house with a garage and an attic will be the best option.
But here it is important to think through the little things, because, for example, if there are elderly people in the house or those with limited mobility, they will not be enthusiastic about climbing stairs every day, so it is worth considering one-story buildings.
There are also some nuances to ready-made house designs for narrow plots of land. In such cases, the best option would be a building in which one wall is made blank, that is, without doors or windows. In such a case, the building can be erected immediately on the border of the site, and utility rooms can be located along the longitudinal walls.
Bedrooms and living rooms are best located at the ends of the house - in this case they are provided with the maximum amount of natural light. The entrance is best made in the pediment or from the end of the building.
If there is a busy road near your home, it would be a good idea to additionally fence the terrace or porch with greenery. This will decorate your home and provide good protection from dust and excess noise.
It is also important to think in advance about the laying of utilities, such as drainage of wastewater, water, gas and electricity.
How to use the attic
The top floor is always given over to bedrooms. But this does not mean at all that it should be this way and no other way.
For example, in a house where there are small children, it is not always convenient to walk on stairs, if only because there is a possibility of the baby falling. Therefore, many parents prefer to arrange the nursery downstairs, and close the staircase leading upstairs with a gate.
Gate on the stairs
And older people are much more comfortable on the ground floor. The guest area is not located below, as is provided in all standard projects, but above. This can be not just a living room, but also a kitchen with a bar, a billiard room and even a sauna with a spacious shower (see the link for layout options for a private house with a sauna).
When the children grow up, the attic floor can be given to them. This is a very convenient place to set up a common play area when there are two or more children in the family.
Choosing a roof configuration
In a house with an attic, the roof design has a great influence, because it determines how large the usable living space will be. So, it is most comfortable to be in an attic with a wall height of 2.5 meters - this is the best option.
If the ceilings are made lower, it will be inconvenient to move; if the ceilings are made higher, the costs of construction and subsequent heating of the home will increase.
There are several options for arranging the roof:
- by choosing a gable roof, the developer will have full control of more than 70% of the usable area of the attic;
- a roof with a broken structure already provides much more area - more than 90% is already available;
- For comfortable use of the attic, the roof height should be raised by about one and a half meters.
Room layout
Internal planning of the layout of rooms is carried out in accordance with the wishes of the developer. The arrangement of the attic, the purpose and number of rooms - everything changes depending on the expected number of residents and their personal preferences.
Particular attention should be paid to two parameters - the presence of an entrance to the garage from inside the house and the design of the staircases.
Naturally, with a large angle of inclination of the staircase, climbing it will become much more comfortable, and it takes up much more space. A good option in such a case would be to place a small utility room under a flight of stairs - the same storage room, for example.
A spiral staircase is much more compact, but climbing it is not so convenient. The height and width of the steps, the shape and type of stairs - it is important to discuss the details before starting the project.
We save space on the site
The number of floors in your own home is most often related to the size of the plot. The small area is compensated by the number of floors of the building. A garage located on the lower level, or attached to the side, will save even more space. Access to the car will be easy. The car will not rust and will start easily in cold weather. The door can be made from a corridor or utility room. Such a garage is convenient as a workshop and for storing large items.
Outbuildings are located along “blank” walls. The bedroom windows are on the end parts of the building. This will make the rooms brighter. The entrance to the cottage can be made from the end. Like the front location, this will save space and add a veranda or high porch. Even two-story houses 8 by 8 do not look very massive from the outside, but with the right internal layout, they will be quite spacious. It is better to enter the garage from the porch. This house plan will also be relevant for narrow areas.
Advice! An entrance door with a vestibule will be an obstacle to the penetration of exhaust gases into the house.
The possibility of connecting all communications should be thought out before the construction itself. If you are reconstructing a house, then all systems will be installed from the ground floor. Living green hedges, trellises, and forged arches will help divide the area into zones. The space will not seem cramped, and at the same time it will be divided into functional zones.
Options for house designs with an attic
Projects of houses with an attic and a garage are very diverse and have many variations to suit every taste. The following general projects deserve special attention.
Project of a one-story house with an attic and a garage for one car
The construction of such a building allows us to provide an optimal ratio of convenience and occupied area of the site. In such a house there is enough space for arranging living quarters and utility rooms.
An attached garage will allow you to save on building materials due to a common foundation and wall with the house, it will be able to be heated together with the main housing, and use the same communications, which also reduces costs both during construction and during subsequent everyday life.
In addition to its direct purpose, you can set up a convenient workshop in the garage, make a cellar for storing things, food and household supplies.
The advantages of having a garage as an extension are worth noting:
- no need to warm up the car engine for a long time - even without additional heating in the attached garage, the temperature is always high enough for comfortable use of the car without wasting time.
- the car is always at hand, and the owner does not worry about its safety, as if he had left it in a parking lot or just on the street.
- an equipped entrance to the garage from inside the house will eliminate the need to go outside, which is especially important if the weather outside is not the best.
https://www.youtube.com/watch?v=3wPw1-MkVIs
Project of a two-story house with an attic and a garage for two cars
If you are the owner of an impressive fleet of vehicles, you should take a closer look at the designs of houses with an attic, in which the lower floor is completely occupied by a garage, and living and utility rooms are located on the upper tiers.
This solution will ensure comfortable placement of all cars and direct access to them at any time.
Depending on the size of the plot, the developer can easily select a project for both a small plot of land and a large one; fortunately, any modern construction company will provide many projects for every taste and budget.
Project options for creating large buildings
Today there are many variations of ready-made designs of houses and cottages with an attic and a garage. They all differ in size and internal content. There are options for one-story and two-story buildings, premises with a basement, wine storage or bathhouse.
To build a house with an attic and a garage, you can use a ready-made project
Houses with an area of more than 100 m² are much easier to furnish. Photos of building plans clearly show many different variations, including projects for a garage and an attic for 2 cars. The attic floor will be more spacious due to the large free area. Here it is possible to organize several living rooms, equip a gym, install a billiard table or create a spacious living room. A garage, which can have different dimensions, can be easily attached to any side of the structure. In this case, it is imperative to take into account the aesthetics of the house so that the extension does not distort its proportions.
The construction of a large structure can be carried out according to the design of a one-story house with a garage for 2 cars. This is especially true when there are two cars in the family. Above the garage you can organize a winter garden, home theater or games room, which is clearly shown in the photo of a garage for 2 cars with an attic.
You can add style and originality to the building by replacing the standard walls of the attic floor with glass ones. Also, owners of two or more cars will appreciate the design of a house with a garage under the house, located on the ground floor. In this case, the living rooms are located in the attic, which is planned based on the personal preferences of the owners of the house. Various options can be seen in the photo of projects for a garage with a residential attic.
Useful tips when building a house
Project of a mansion with a garage.
To ensure that the attic does not warp in the future, the ceilings and walls remain dry and do not crack, and life is comfortable, it is important to follow a few simple rules:
- the ceiling height in the house should be optimal for all its inhabitants;
- the best side of the house for the location of most windows is the south;
- when insulating walls, floors and roofs, use non-combustible materials;
- if in the area where the house is being built, strong winds are a frequent occurrence, it is worth using durable materials for load-bearing structures - metal, concrete, wood;
- Installation of walls is carried out exclusively on load-bearing supports. If any room protrudes outside, additional supports must be installed.
Common mistakes made when building houses:
- in places where the insulation adjoins the walls, it is imperative to close its circuit;
- the use of insulating materials on horizontal surfaces is not recommended;
- the presence of gaps in the insulation is unacceptable;
- The thickness of the insulating layer is selected in accordance with the climatic characteristics of a particular area.
Bottom line
When designing a house with an attic and a garage, it is necessary to take into account a large number of features and nuances. There are no insignificant details in such a building, so it is important to take into account any nuances - material for the walls, type of roof, distribution of communications, size of the site, building regulations and standards and thousands of other details.
That is why it is worth contacting specialized companies where truly experienced specialists work. They will ensure that everything is observed, even the smallest nuances, leaving the customer with the most interesting thing - choosing a beautiful house project in which it is truly comfortable and cozy to live.
