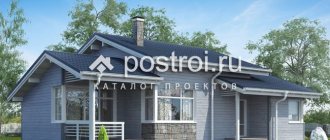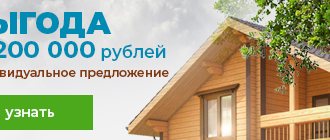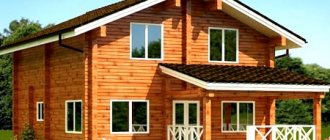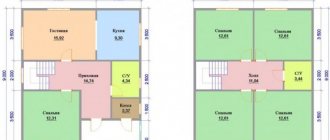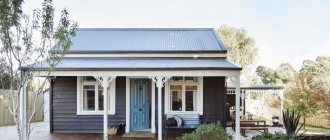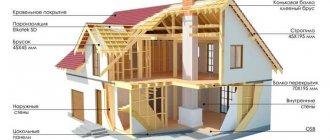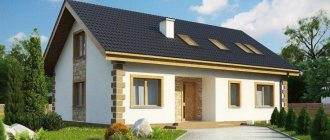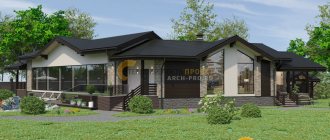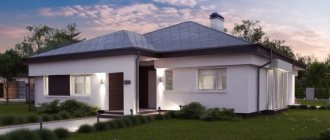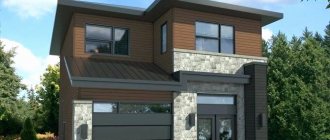Ours offers you a turnkey wooden house with an attic, made of rounded logs or planed, profiled timber. Such buildings are characterized by longevity, and their construction does not take much time. It should be noted that the construction of a wooden house with an attic is carried out by the company’s workers using a patented frame technology, which allows all work to be completed promptly without compromising the quality of the final product.
To view housing projects, view our catalog presented on the website. It contains some of the most interesting houses we have built, and also indicates approximate prices for construction (interior decoration is calculated separately). To order a specific building, you just need to select it and call the contact phone number of our company. In the meantime, let's find out what features wooden houses equipped with an attic have.
Advantages of buildings
The original appearance is one of the main advantages of our houses. You can arrange the attic as you wish: organize a library, make it an office or a workshop. There are no restrictions - everything will depend on your requirements and flight of fancy.
Note that the construction of an attic will not “hit” the wallet, unlike the construction of a small two-story dwelling. In addition, you save on home heating costs, because the design features of the attic allow you to dissipate heat throughout the room without leaking it through the roof.
Log house 108 6x9m
6x9 log houses these days are in greatest demand and popularity in the suburban construction segment. The main advantages of such structures include high aesthetic qualities, simplicity and speed of construction, and excellent performance characteristics. Projects of such log houses provide a wide range of layout options. Any project you choose can be improved according to your requirements and preferences. If desired, you can add roof windows, a terrace, veranda or balcony to the project. Only you can give your home individual features.
Equipment
Floor strapping and joists
Array. When building a house from solid wood, the lower frame of the house is made of material corresponding to the wall material. Frame. With frame technology, the lower trim is made with edged timber with a section of 100x150mm.
Walls and partitions
Array. When building a house from solid wood:
- The external walls of the first floor are made from the material chosen by the customer for construction (solid timber, laminated veneer lumber, rounded logs).
- The internal partitions of the first floor are frame, sheathed with class “B” clapboard on both sides.
- Frame partitions are installed with a settlement gap to allow shrinkage of the walls of the house.
- Insulation of internal partitions is not performed.
- The internal height of the ground floor premises is from 2.35 to 2.4 m.
Frame. With frame house assembly technology:
- The frame of the external walls is made of edged boards 50x150 (thickness) mm.
- The frame of the internal partitions is made of edged boards 50x100 (thickness) mm.
- External walls and internal partitions are sheathed with class “B” clapboard on both sides.
- External walls are insulated with glass staple fiber 150 mm thick.
- On the outside of the walls, the insulation is laid with a wind- and moisture-proof vapor-permeable membrane, on the inside - with a vapor barrier membrane.
- Insulation of internal partitions is not performed.
- The internal height of the ground floor premises is from 2.35 to 2.4 m.
Floors and joists
- Regardless of the construction technology, the floors of the first floor are double.
- The subfloor is assembled from edged boards 19-20 mm thick and rests on the cranial bars of the floor beams.
- The finishing floor is assembled from a fine planed tongue and groove board with a thickness of 30-40mm.
- Floor joists are made with a section of 50x150 mm, floor beams are installed in increments of 0.5 m.
- The floors of the first floor are insulated with 50mm thick glass staple fiber, the insulation is laid on both sides: on the bottom with a wind- and moisture-proof vapor-permeable membrane, on top with a vapor barrier membrane.
Interfloor ceilings
- Interfloor floor beams are made of boards with a section of 50x150mm.
- The beams are installed in increments of 0.5 m and rest on the external walls of the house and the support beam-purlin.
- The ceiling of the interior premises of the first floor is lined with class “B” lining below the interfloor floor beams.
- Insulation is laid between the beams - glass-staple fiber 50 mm thick, the insulation is laid on both sides with a vapor barrier membrane.
Ladder
- A staircase is installed inside the house, the main elements of which (steps, stringers, strings) are made from wooden furniture panels.
- The useful width of the stairs is 830 mm.
- The staircase is assembled using self-tapping screws using metal corners for attaching winder steps and other structural elements.
Attic
- The attic in its basic configuration is one common room without partitions.
- Outside and inside, including the ceiling, it is lined with class “B” clapboard. No insulation is provided.
- The attic floor is assembled from 30-40 mm planed tongue-and-groove floor boards. Ceiling height 2.4 m.
Doors and windows
- Entrance and interior paneled doors are installed in the house.
- Panel doors are not equipped with handles for opening and locks.
- The windows are installed with wooden double glazing, size 1.2x1.2.
Roof
- Changing the roof shape from gable to broken is free of charge.
- The roofing is galvanized steel in the form of corrugated sheets.
Construction work included in the price
Why should you order at
Our company has been successfully developing since 1994 and with our help, hundreds of families from the capital and the Moscow region have become owners of their own wooden houses with an attic.
All stages of construction are carried out by professional workers from Nizhny Novgorod and Vladimir, who in their work successfully combine folk traditions and innovative technologies for constructing wooden houses. We carry out all construction orders ourselves, without outsourcing them, therefore, we take full responsibility at all stages of the work (from the start of construction to delivery of the finished house). The price of the project is fixed in an official contract and does not change even if the cost of building materials increases; the work itself is paid only upon the transfer and acceptance of the object.
And for residents of Moscow and the Moscow region, we organized an exhibition site where our house designs, completed in full size, are presented. The observation deck is located next to our office (Vodny Stadion metro station).
Projects with an attic for houses made of logs in Bryansk
I hereby freely, of my own free will and in my own interest, give my consent to the individual entrepreneur “Sidorenko Oleg Vasilyevich”, located at 243415, Bryansk region, Pochepsky district, village. Baklan, st. Pervomaiskaya, 154. (hereinafter referred to as the Operator) for automated and non-automated processing of their personal data in accordance with the following list:
- name, telephone number, email address and other individual means of communication specified when filling out all forms on the website https://stroy-dom32.ru (hereinafter referred to as the Site), namely:
- Other feedback services;
- source of access to the site and information from the search or advertising request;
- data about the user device (including resolution, version and other attributes characterizing the user device);
- user clicks, page views, field completions, impressions and views of banners and videos;
- data characterizing audience segments;
- session parameters;
- information about the time of visit;
- user ID stored in cookie
- for the purpose of providing information, providing relevant advertising information and optimizing advertising.
I also give my consent to the Operator providing my personal data to third parties, including the Tenant of the site https://stroy-dom32.ru, as well as to the cross-border transfer of personal data to achieve the stated purposes of processing personal data.
In order to ensure the implementation of legal requirements in the field of personal data processing, the Operator can:
- carry out the processing of personal data by collecting, storing, systematizing, accumulating, changing, clarifying, using, distributing, depersonalizing, blocking, destroying personal data;
- use an automated method of processing personal data via the Internet;
This consent comes into force from the moment of confirmation and is valid for 5 years, unless otherwise provided by the current legislation of the Russian Federation.
Withdrawal of consent to the processing of personal data is carried out by sending a written application to the legal address of the Operator.
I confirm that I am aware of the right to withdraw my consent by drawing up an appropriate written document that can be sent by me to the Operator. In the event of my withdrawal of consent to the processing of personal data, the Operator has the right to continue processing personal data without my consent if there are grounds specified in paragraphs 2-11 of part 1 of article 6, part 2 of article 10 and part 2 of article 11 of the Federal Law of July 27, 2006. No. 152-FZ “On Personal Data”.
Projects of wooden houses with an attic
| Share Favorites0 Comparison0 |
In this section, projects of wooden houses with an attic are selected; a house built according to such a project is perfect for both year-round and seasonal living.
Square
up to 150 m2150-250 m2250-400 m2from 400 m2All
No subcategories
Reset filters
Advanced Search
There are 129 projects in this category.
Sorting:
- Square
- Price
- Rating
- Novelty
- Comments
- Sales
U-133-1D
U-133-1D project of a one-story wooden house made of timber with an attic measuring 9 by 10
| 133.34 m2 | 9 x 10 m |
| RUB 32,000 |
U-100-1D
U-100-1D project of a one-story wooden cottage made of timber with an attic measuring 8 by 8
| 99.5 m2 | 8.2 x 8.2 m |
| 23,000 rub. |
M-216-1D
M-216-1D project of a one-story wooden house made of timber with an attic measuring 17 by 14
| 216 m2 | 16.6 x 14.4 m |
| RUB 35,000 |
M-118-1D
M-118-1D project of a one-story wooden cottage made of timber with an attic measuring 11 by 9
| 117 m2 | 11.3 x 8.7 m |
| 30,000 rub. |
G-189-1D
G-189-1D project of a one-story wooden house made of timber with an attic measuring 11 by 12
| 189.5 m2 | 11 x 11.8 m |
| RUB 49,800 |
G-230-1D
G-230-1D project of a one-story wooden house made of timber with an attic and a garage measuring 15 by 12
| 230.6 m2 | 14.8 x 11.8 m |
| RUB 53,800 |
G-176-1D
G-176-1D project of a one-story wooden house made of timber with an attic measuring 9 by 12
| 176.2 m2 | 9 x 12 m |
| RUB 44,800 |
G-216-1D
G-216-1D project of a one-story wooden house made of timber with an attic and a garage measuring 14 by 11
| 216 m2 | 13.8 x 10.5 m |
| RUB 52,800 |
D-150-1D
D-150-1D project of a one-story wooden house made of timber with an attic measuring 13 by 14
| 150 m2 | 13.4 x 13.6 m |
| 30,000 rub. |
G-188-1D
G-188-1D project of a one-story wooden house made of timber with an attic measuring 12 by 14
| 188.5 m2 | 11.6 x 13.8 m |
| RUB 49,800 |
G-195-1D
G-195-1D project of a one-story wooden cottage made of timber with an attic and a garage measuring 13 by 9
| 195.7 m2 | 12.6 x 9 m |
| RUB 52,800 |
A-175-1D
A-175-1D project of a one-story wooden house made of logs with an attic measuring 15 by 16
| 175 m2 | 14.9 x 16.1 m |
| RUR 33,250 |
D-126-1D
D-126-1D project of a one-story wooden cottage made of timber with an attic measuring 9 by 9
| 125.1 m2 | 8.8 x 8.8 m |
| RUB 37,800 |
D-126-2D
D-126-2D project of a one-story wooden cottage made of timber with an attic measuring 9 by 9
| 126.9 m2 | 8.8 x 8.8 m |
| RUB 38,800 |
G-153-1D
G-153-1D project of a one-story wooden cottage made of timber with an attic and a garage measuring 9 by 9
| 152.3 m2 | 8.8 x 8.8 m |
| RUB 41,800 |
A-110-1D
A-110-1D project of a one-story wooden cottage made of timber with an attic measuring 8 by 9
| 110 m2 | 8.3 x 9.2 m |
| RUB 20,900 |
D-176-1D
D-176-1D project of a one-story wooden house made of timber with an attic measuring 11 by 12
| 176.2 m2 | 10.7 x 12 m |
| 30,000 rub. |
D-154-1D
D-154-1D project of a one-story wooden cottage made of timber with an attic measuring 17 by 9
| 154.1 m2 | 16.7 x 9.2 m |
| 30,000 rub. |
A-201-1D
A-201-1D project of a two-story wooden house made of timber with a basement and attic measuring 12 by 13
| 201 m2 | 12.1 x 13.3 m |
| RUB 38,000 |
G-247-1D
G-247-1D project of a one-story wooden house made of timber with an attic and a garage measuring 12 by 21
| 247.59 m2 | 11.7 x 21.4 m |
| 52,000 rub. |
V-252-1D
V-252-1D project of a two-story wooden cottage made of timber with a basement and attic and a garage measuring 12 by 11
| 252.43 m2 | 12.1 x 11 m |
| RUB 38,000 |
G-198-1D
G-198-1D project of a one-story wooden cottage made of timber with an attic and a garage measuring 11 by 9
| 197.4 m2 | 10.5 x 9.2 m |
| RUB 52,800 |
G-187-1D
G-187-1D project of a one-story wooden house made of timber with an attic measuring 9 by 18
| 187.8 m2 | 9.2 x 17.5 m |
| RUB 49,800 |
D-388-1D
D-388-1D project of a two-story wooden house made of timber with a basement and attic and a garage measuring 13 by 15
| 388.5 m2 | 12.6 x 15.3 m |
| RUB 74,800 |
G-244-2D
G-244-2D project of a two-story wooden house made of timber with a basement and attic measuring 11 by 10
| 242.6 m2 | 10.5 x 10 m |
| RUB 53,800 |
M-137-1D
M-137-1D project of a one-story wooden house made of timber with an attic measuring 9 by 11
| 137.06 m2 | 8.7 x 10.9 m |
| 30,000 rub. |
G-244-1D
G-244-1D project of a two-story wooden house made of timber with a basement and attic measuring 13 by 10
| 244.5 m2 | 13.2 x 10.2 m |
| RUB 53,800 |
U-139-1D
U-139-1D project of a one-story wooden house made of timber with an attic measuring 10 by 12
| 139.48 m2 | 9.9 x 11.5 m |
| RUB 32,000 |
D-241-1D
D-241-1D project of a one-story wooden house made of timber with an attic and a garage measuring 13 by 17
| 241.4 m2 | 13.3 x 17.4 m |
| 30,000 rub. |
G-152-1D
G-152-1D project of a one-story wooden cottage made of timber with an attic measuring 13 by 8
| 152.6 m2 | 13.1 x 8.4 m |
| RUB 40,800 |
352936313667368135923597359835993237330433283086309531773178284128642866289629072914293829393071307221782598263226462649
| 105.64 m2 | |
| Box 4.6 million Warm contour 5.4 million White box | |
| More details | |
| 122.73 m2 | |
| Box 7.3 million Warm contour 8.2 million White box | |
| More details | |
| 115.97 m2 | |
| Box 7 million Warm contour 7.9 million White box | |
| More details | |
| 216.47 m2 | |
| Box 11.8 million Warm contour 12.9 million White box | |
| More details | |
| 18 m2 | |
| Warm contour 1.65 million | |
| More details | |
| 128 m2 | |
| Warm contour 6.85 million | |
| More details | |
| 43.48 m2 | |
| Warm contour 3.7 million | |
| More details | |
| 381.58 m2 | |
| Warm contour 19.8 million | |
| More details | |
| 51 m2 | |
| Warm contour 4.5 million | |
| More details | |
Previous Next
House projects Brick Foam concrete Wooden
Single-storey Double-storey With basement With attic
For narrow areas Houses with a garage With a flat roof
With discounts
New projects
Payment options:
| by card | according to account |
About the company About us Advertising in the catalog News Articles
