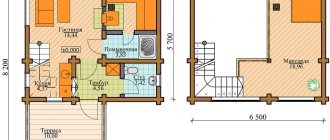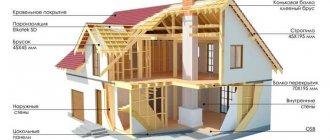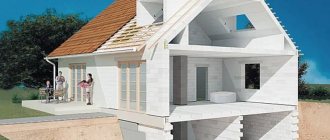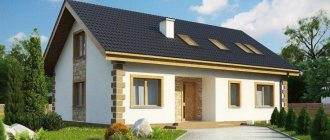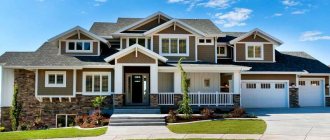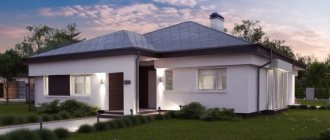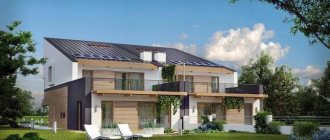Cottage area 48 m2
When it comes to compact and inexpensive housing, the layout of a 48 m2 house is ahead of most options. And for good reason: a small 6 by 8 building will not blow your budget, will save precious acres, but at the same time will be as spacious and comfortable as possible for permanent residence. The interior of such a home can hardly be called spacious, but it can easily fit several rooms, a living room, a bathroom and, if desired, a dressing room. Let's try to figure out how to properly organize the space and consider possible ideas in the photo.
Features of the design and construction of 6x8 wooden houses
Wooden houses 6x8 successfully combine low costs, high quality and durability of construction, as well as the following parameters:
- cost-effectiveness of construction and further operation;
- minimum construction time;
- household practicality;
- low heating costs.
Houses made from natural solid wood harmonize perfectly with the environment and speak eloquently about the excellent taste of the owners. The designs have undoubted advantages, including:
- use of high-quality materials for walls and ceilings;
- comfortable accommodation;
- rather large total area;
- use of modern roofing and insulating materials.
Modern house 6 by 8 Source museblog.ru
Beautiful examples for inspiration
Today, a 6 by 8 house with an attic is one of the most popular among the population. After all, if you organize all the zones correctly, you can get the home of your dreams. Here are some beautiful examples.
- The first option is a light building with dark wooden beams. A house with an attic fits perfectly into the landscape design of the site. A family with children could live in this house. The presence of a spacious terrace in front of the entrance to the house will allow children to play on it at any time of the year.
The first floor and attic are made in the same style. The whole house is built in Art Nouveau style - white walls are organically combined with dark trim. The middle of the house is finished with brown panels that imitate natural wood. There is a small white balcony attached to the attic. There you can have tea and admire the surrounding area.
- The second example is presented in lighter colors. Beautiful columns support a large balcony made of the same material. The roof is more sloping. Therefore, the attic can accommodate only one room, for example, a guest room. The entire area is paved with paving slabs. There is a place to park a car.
To summarize, we can say that by well planning a 6x8 m house with an attic, you can get a completely ergonomic space and make the room warm and cozy.
What to build from
The following types of materials can be used for the construction of walls:
- Brick. Characterized by strength and durability. It has high levels of noise insulation, frost resistance, and fire safety.
- Building blocks. The material will cost much less than brick. Among the advantages are excellent thermal insulation properties, due to which a favorable atmosphere is created in the house.
- Tree. Quite a popular material in modern construction, which is explained by its environmental friendliness, comfort, warmth and efficiency. Solid wood houses have many advantages, including strength, low thermal conductivity and the ability to “breathe”, thereby creating an optimal indoor climate.
- Frame made of wood or LSTK. The main advantages include reasonable cost, quick installation and lightness of construction, which allows significant savings on the foundation. Houses of this type do not shrink, have excellent thermal insulation properties, and their construction is possible at any time.
Frame house 6 by 8 Source santorpack.ru
Each of the materials has its own positive qualities, which will help you make the right decision and make your home as comfortable, ergonomic and convenient as possible.
The roofing material in most cases is metal tiles. Among the advantages, it is worth noting a long service life, aesthetic appearance and resistance to any weather conditions.
Deciding on the construction material
One of the main structural elements of any structure is its foundation. It comes in four main types: strip, slab, pile, columnar. The first of these is the most popular, made from the following materials: rubble stone, rubble concrete, brick, concrete, reinforced concrete. To build from wood or foam blocks on stable ground, a columnar or strip type with a slight recess will be sufficient. When building a house in marshy areas or on heaving soils, screw piles, and in some cases even a slab foundation, will be required.
For the construction of walls, you can use different raw materials. The choice of material depends on the available funds and the preferences of the owner. Let's look at the most popular ones:
- Brick. The safest investment. Allows you to build the most durable structure that can be used for up to 150 years. Brickwork is able to “breathe”, provide warmth in the winter season, coolness in the summer. However, building from such building materials will cost much more than wood or cellular concrete.
- Foam block. The porous structure of the blocks provides good thermal insulation and sound insulation. According to these indicators, they are superior to the previous version. A good option for the construction of low-rise buildings. But aerated concrete is very fragile, it can crumble under mechanical stress, and it strongly absorbs moisture, which ultimately leads to the appearance of cracks. The bearing capacity of the walls is insignificant.
- Tree. The classic method of constructing residential structures from rounded logs. Natural wood allows you to quickly build a house. The raw materials are environmentally friendly, and thanks to their hygroscopicity, there is never a lack of oxygen indoors. When giving preference to this building material, it is worth remembering the increased fire hazard.
- Frame panels. They are a multi-layer cake consisting of a layer of insulation coated on both sides with OSB. A good option for seismically hazardous areas. The panels provide heat capacity, but require good ventilation.
- Beam. For the construction of houses, hardwood is chosen. For work, it is better to use laminated veneer lumber; such buildings do not require additional cladding, but have the same disadvantages as rounded logs.
Slate, corrugated sheets, tiles, and metal tiles are used as roofing materials. Composite and ceramic tiles allow you to create a very attractive coating and are considered premium building materials. The choice depends only on the owner. If you want, if you need to stand out, you can even use wooden planks - shindel, shingles, shingles, ploughshares.
One-story houses 6x8 - main features
Today, 6x8 one-story houses are becoming increasingly popular, which is explained by the maximum use of usable space with minimal financial costs. The difference between one-story buildings lies in the layout of the premises, the location of residential and utility rooms, while the concept remains unchanged - comfort and convenience in a small area.
One-story house 6 by 8 with a terrace Source giropark.ru
See also: Catalog of 6 by 8 house projects presented at the Low-Rise Country exhibition.
For construction, materials such as aerated concrete or brick are used for load-bearing walls, and wooden beams for ceilings. Before carrying out work, it is important to familiarize yourself with some recommendations that will help make your home as functional and comfortable as possible:
- Residential windows should preferably be located on the sunny side;
- The kitchen and utility rooms may be closed, surrounded by living rooms;
- The thickness of the load-bearing walls should be within 20-30 cm, no more;
- It is better to place the bedroom on the west side to avoid premature awakening from sunlight in the morning;
- make interior partitions 9-12 cm thick, preferably from plasterboard.
When designing the location of premises, not only the wishes of the customer are taken into account, but also the terrain and climatic conditions.
Despite the fact that the layout of the house can be any, a 6 by 8 one-story house includes the following rooms:
- kitchen;
- corridor with vestibule;
- utility room with a small area;
- bathroom combined or separate;
- 1-2 bedrooms, with an area of approximately 15 m².
The advantages of such structures are their relatively inexpensive cost and repair and finishing work.
House layout with separate toilet and bathroom Source netprikols.appspot.com
House location rules
When drawing up a drawing and locating a residential structure on your own site, it is first necessary to take into account the structure’s compliance with regulatory requirements, which the developer will be familiarized with in the district architectural department. SNiP 31-02-2001 in clause 4.1 stipulates that the construction of residential structures is carried out in accordance with the norms and rules covered in the document, and clause 4.2 states that a residential building and buildings used for economic needs must be located taking into account restrictions provided for by current legislation.
To select the optimal location, the standards specified in paragraph 5.3.2 of SP 30-102-99 are studied, which states that the structure must be 5 m and 3 m from the border of the public area, namely streets and driveways, respectively. Clause 5.3.4 states that the distance to the bordering area must exceed 3 m. According to SNiP 30-02-97 clause 4.7, the distance from dacha development to forest plantations exceeds 15 m, and in clause 6.5. Table 2 shows the minimum fire distance between houses. Depending on the materials used, it ranges from 6 m to 15 m.
It is essential to comply with all of the above standards. But do not forget about placing the house on the site in accordance with the cardinal directions, and also take into account the wind rose. In a properly planned structure, it is recommended to place the windows of living rooms on the south, southeast, southwest side. It is better to place utility rooms and the kitchen in the north.
Two-story houses 6x8 - advantages and disadvantages
Despite the popularity and lower cost of attic houses, full-fledged two-story buildings have a number of advantages. The project is the best option for both small and large families, based on a number of indicators:
- large total cubic capacity;
- saving land area;
- possibility of installing large windows;
- saving money due to the small area of the roof and foundation;
- using the attic as a utility room;
- speed of construction.
The design of a 6 by 8 two-story house may include a balcony, which will be a great place for relaxing and drinking tea. It will be quite beneficial to plan several rooms, such as an office, dressing room, hall. Projects with a veranda, basement or ground floor are also common. For greater convenience, there are 2 entrances - the front entrance and the one from the yard.
Option for planning a house with an attic floor Source zen.yandex.ru
What to consider when planning a 6 by 8 house
When designing a building, every little detail is taken into account - the type of foundation, the number of floors, the materials used for the construction of walls and roofs, the choice of a pitched or gable roof, and other aspects. During internal planning, the question of the number of rooms and windows, their location on the available area is considered, and the height from the floor to the ceiling is determined. In this case, existing approved norms and standards are taken into account. Let us dwell in more detail on the main points.
Ceiling height
When choosing the optimal ceiling height, first of all, you should familiarize yourself with the regulatory documents, namely SNiP 31-02-2001 and SNiP 2.08.01-89, where clauses 4.5 and 1.1 say that the distance from the floor to the ceiling should not be less than 2.5 m, on the attic floor no less than 2.3 m, in the corridors more than 2.1 m. These rules must be taken into account, otherwise the project may not be registered with state supervisory authorities.
For a compact building of 48 m², where the area of the rooms is limited, high ceilings exceeding 3 meters would be inappropriate. Experts recommend using the generally accepted value for most structures, which is 2.7 m. This distance is quite enough even for the installation of multi-level plasterboard structures. But the choice always remains with the owner of the future structure.
Sizes and number of windows
Here it is also worth referring to SNiP 31-02-2001 clause 8.9 and SNiP 31-01-2003 clause 9.13, which states that the ratio between the floor area and window openings should be at least 1:8, but not more than 1:5 .5 for all living spaces, including the kitchen. For attic floors - at least 1:10. Taking these standards into account, you can calculate the size of windows for a specific room, for example, for a room of 5x4 meters, the minimum size should be within 1.5x1.7 meters.
Everyone can determine the number of openings for themselves. In the kitchen it is better to have one large window on the north side. In the bedroom and living room, preference should be given to several window structures facing east and southeast, respectively. On the north side, mainly technical rooms are located, so there will be few windows in this area, most of them are on the facade.
Distribution of area for rooms
In clause 4.4 of SNiP 02/31/2001, a house must have a minimum set of rooms: living space, kitchen, bathroom, toilet, storage room, as well as a boiler room or a place for stove heating, if a centralized heating system is not installed. The minimum dimensions of all rooms are also determined here, namely the living room - 12 m², bedroom - 8 m², kitchen area - 6 m², bathroom width - 1.5 m, restroom - 0.8 m, hallway 1.4 m.
Taking into account the given parameters, you can optimally distribute the area for all rooms. Allocate 9 m² for rest and sleep, placing it at the entrance, 4.5 m² for the corridor, 1.5 m² for the fire room, 3 m² for the combined bathroom. The hall located on the kitchen side will occupy 18 m², the remaining 12 m² remain for the kitchen area and a small pantry.
Number and location of rooms
The house should have one living room and several auxiliary ones. When planning, it is better to place the hallway in the middle, using it to divide the structure into two functional zones. It is recommended to place the bedroom and living room on one side, and the furnace room, bathroom, and kitchen on the other. The kitchen area must be located next to the bathroom, this will save on plumbing communications and maintain the required level of inclination of the outlet pipes.
The presence of a second floor or attic allows you to significantly increase the number of rooms. You can move sleeping places to the upper tier, organize a children's room, an office, thereby increasing the space for the living room below. It also becomes possible to organize a full-fledged dining room, a separate bathroom, and even provide a sauna. In this case, the number of living rooms can increase to 4 - 5, depending on the layout.
6x8 houses with an attic - layout features
To turn your attic into a pleasant place to live, you should pay attention to some nuances:
- Ensuring high-quality thermal insulation, in which temperature indicators will not affect the temperature inside the house.
- Good waterproofing, which will prevent precipitation from entering the room.
- For the construction of the structure, it is preferable to use lightweight finishing materials. This will help prevent cracks in the foundation and walls. For the same reason, it is better to choose small-sized and lightweight furniture.
Before starting construction, a mandatory point is to calculate the additional load that will certainly arise. When arranging an attic space in an already used house, it is important to take care of strengthening the walls.
House 6 by 8 with an attic Source fasad-exp.ru
What might the situation be like?
By deciding to build a one-story house with an attic, you can not only save money, but also create beauty and comfort. Such a house cannot be called large, but it can easily accommodate a full-fledged family. In order to make everyone comfortable, it is necessary to make a plan, taking into account the budget and requirements of the owner.
If the house has one floor and the family consists of three people, then the attic can be used to equip a sleeping area. On the ground floor you should equip a kitchen, through which you can get to the bathroom, second bedroom and living room, which, thanks to the numerous windows, will have a lot of light.
The next option is with a terrace, on which you feel unity with nature. Entering such a house, you immediately find yourself in a small hallway, where you can put a two-door wardrobe for outerwear and a small cabinet for shoes.
Next there is a large and very bright room where you can put a soft corner and a small table. Directly behind it is a kitchen combined with a dining room and having a large table in the middle of the room, followed by a bathroom. Bedrooms can be placed to the right of the hall. And upstairs there is a guest room for visiting friends.
For a family with children, a 6 by 8 garden house with an attic is best suited. On the ground floor you can place a bedroom for parents. And in the attic - for children, where they can not only sleep, but also play, without disturbing anyone.
Downstairs, near the bedroom, it is recommended to place a living room and a kitchen with a dining room, where the whole family will gather around a large table. To expand the space, you can make a veranda.
If it is closed, then it is worth making a living room out of it, and equipping an additional bedroom instead.
If the attic is a full second floor, then on the first floor you can arrange a living room, bathroom and kitchen, and upstairs - two or three bedrooms. One large one is for parents, and two smaller ones are for children.
Video description
For a clear picture of a 6 by 8 house with an attic, look at the video:
If we talk about the shortcomings, then a 6 by 8 house with an attic, the designs of which were carried out in non-compliance with construction rules, entails freezing of the room, significant heat loss and the formation of condensation inside the house. In addition, a specific profile of roof windows will cost much more than models with standard parameters.
Layout with combined living room and kitchen Source derevyannyy.com
Selection of materials for roofing
For a 6 by 8 house project with an attic, it is important to choose the right roofing material. You can use ondulin, corrugated sheets, slate, metal tiles and flexible tiles as it. The first three types are economy class. The last two are business class. The premium class includes ceramic and composite tiles.
With their help, you can create a very respectable and expensive coating that can become a real decoration for a small home.
Houses 6x8 using frame technology
6x8 frame houses are built quite quickly, usually the period does not exceed 1.5-2 months. They can be used both for temporary residence and on a permanent basis.
The construction of frame houses has some features that are taken into account during the work process. The basis of the house is a light wooden frame; in most cases, the finishing material is siding or lining.
Construction is carried out in several stages:
- project development;
- selection of building materials, purchase and transportation;
- pouring the foundation;
- construction of walls, ceilings, subfloors;
- performing roofing work;
- insertion of windows and doors;
- finishing.
General information on the calculation results
- Total timber volume
- Total wall area
- Total weight
- Number of crowns
- Amount of roll insulation for all crowns
- Diameter and number of dowels in 1.5 meter increments
- Amount of impregnation on both sides
- Approximate shrinkage (4%) of profiled timber
- Load on the foundation from the walls
— Estimated amount of lumber in cubic meters.
— The area of the outer side of the walls. Corresponds to the area of the required insulation, if provided for by the project.
— Weight of timber excluding insulation.
— Number of rows of timber in one wall. Depends on the height of the walls and the size of the material used. Excluding gables.
— Equal to the total length of all beams.
— This calculation is suitable only for lightly loaded timber buildings. For critical buildings, the calculation of dowels must be carried out by specialists in your region.
— The calculated amount of protective impregnation of medium grades, covering the external and internal surfaces of all walls.
— Approximate shrinkage of walls made of profiled timber after 1 year, with an initial humidity of 20%.
— Load without taking into account the weight of the roof and ceilings, with support on the entire surface of the lower crown. This parameter is necessary to select the strength characteristics of the foundation.
Video description
Look at the video to see what a frame house built on a turnkey basis looks like:
Frame houses are considered not only warm, but also reliable, functional and durable. The only obvious drawback is the need for finishing, but a wide variety of facing materials will allow you to turn the house into a beautiful and modern building.
Construction of a frame house Source giropark.ru
Exterior design options for a 6x8 house
For 6x8 frame and wooden houses, any type of exterior finishing can be used. The most commonly used materials are:
- lining;
- facing brick;
- vinyl siding;
- decorative plasters.
Also suitable as cladding are a block house, imitation timber, thermal panels, artificial stone and chipboard coated with crumbs. Facade work should be carried out not only from an aesthetic point of view, but also to preserve and increase the service life of buildings.
Decorating the walls of the house with clapboard
