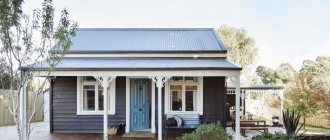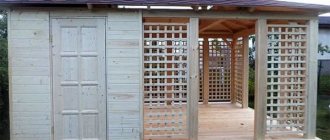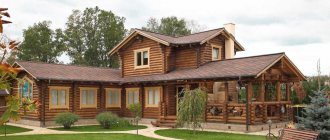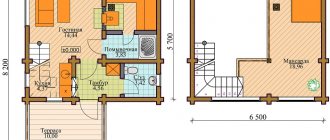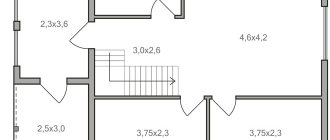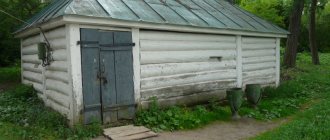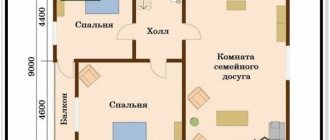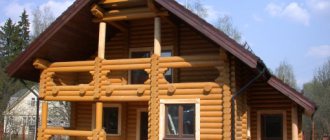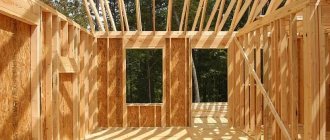Houses combined with a bathhouse are one-story for one or several people and two-story with an attic floor, designed for a large family. Materials for construction: wood, brick, foam blocks.
There are three main types of bathhouses:
- The steam room and washing room are the main premises of the building. Located on the first floor. On the second floor there is a rest room. Typically, such a project is announced as a bathhouse with an attic floor or a guest bathhouse.
- In a guest house combined with a bathhouse, the room for bathing procedures is attached closely to the main building or separated by a vestibule. The roof in both options is the same.
- The bathhouse is erected during the construction of the house or later. During a one-time construction, the steam room and washing room are located inside the perimeter of the structure. These rooms serve as one of the bathrooms.
The main difference between these projects is the dimensions of the house. In a full-fledged cottage with a bathhouse they are larger.
Houses are built according to ready-made or individual designs.
A pre-designed project has a number of advantages:
- saving time resources. Developing an exclusive project takes time. When building according to a ready-made plan, you need to calculate the foundation, decide on the thickness of the walls and think over the communications system.
- financial savings. The cost of a finished project is lower than an individual one.
The main advantages of a house with a bathhouse under one roof:
- saving space on a plot of land;
- saving the family budget: no need to build several buildings;
- convenience for the owners: after bathing procedures there is no need to go outside, which is especially important in cold weather.
Important points:
- It is better to build a wooden structure on a strip foundation. Pile-screw is also suitable. Other options are considered individually;
- hand-cut logs are processed with a plane or scraper;
- a wooden bathhouse is finished 6-9 months after construction because shrinkage is possible.
Project of a wooden bathhouse with an attic 6×8.5 m
A full-fledged house for permanent residence of a family of several people. The total area of the bathhouse is 91.5 m2.
Characteristics:
- terrace + balcony - 12 m2;
- living rooms - 3;
- features - the presence of an attic floor;
- foundation type - strip.
Additionally, you can order wood treatment with a plane, antiseptic, and caulk.
Complete set “under the roof”:
- a two-story log house combined with a bathhouse;
- height of the 1st floor of the building - 2.8 m (2.5 m between joists and beams);
- ceiling height of the 2nd floor is from 2.5 to 2.7 m;
- the terrace and balcony are fenced with log railings;
- log gables;
- logs on the first floor, floor beams + their arrangement;
- interventional insulation;
- wood dowels;
- rafter system from edged boards (50x150) + installation;
- sheathing (material - edged board 25x150) + installation;
- hardware;
- shrinkage compensators;
- shrinkage roofing material + temporary roof installation;
- unloading;
- wall kit with inter-crown insulation.
Types and layout of a sauna in the house
Before you start building a home sauna, you need to decide on its location. Any room that will provide reliable ventilation and supply of all communications is suitable for this.
Home saunas are divided into three types:
- built-in,
- prefabricated,
- infrared.
Built-in home saunas, in most cases, are made according to individual designs from wood of various species. During installation work, remember that incorrectly installed equipment can cause a short circuit in the network and, as a result, a fire.
Built-in home sauna
Prefabricated saunas differ from each other in the type of structure, size and types of processing used. Installation of such steam rooms is not difficult at all, so you can assemble or disassemble the structure at any time when required. Prefabricated saunas are divided into two types:
- panel boards,
- lumber.
In the manufacture of the former, ceiling and wall sections are used, and in the manufacture of the latter, wood is used, which is a completely environmentally friendly material.
Project 8x8
A one-story bath house made of timber on a strip foundation includes a terrace, one room, rooms for bath procedures: a steam room and a shower room. There is access to the terrace.
The total area of a one-story bath house is 50 m2.
- terrace area - 12 m2;
- number of rooms: 1;
- material (rounded log d200; hand-cut log; timber/profiled timber 150×150);
- strip foundation;
- antiseptic treatment.
Large two-story bath house with attic
A special feature of the project is the presence of access to the porch directly from the steam room. On the ground floor there is a kitchen with a dining area, a bedroom, several bathrooms, a lounge and a utility room. The house has all the conditions for a full life throughout the year. The emphasis is on relaxation and active pastime.
Total area - 87.44 m2; living room - 26.49 m2.
1st floor layout:
- porch No. 1 - 7.28 m2;
- steam room - 7.54 m2;
- shower room - 4.02 m2;
- rest room - 5.72 m2;
- bathroom - 3.19 m2;
- technical room - 5.72 m2;
- porch No. 2 - 3.15 m2;
- vestibule - 1.28 m2;
- hall - 3.38 m2;
- kitchen-dining room - 9.66 m2;
- bedroom - 10.27 m2;
- dressing room - 1.98 m2;
- bathroom - 4.30 m2.
On the second floor there is a spacious room for playing billiards, a second lounge and a large balcony.
Layout of the attic floor:
- bedroom No. 1 and No. 2 - 14.6 m2 each;
- relaxation room - 18.3 m2.
What do we do to make our home as sustainable as possible?
Here are six key design considerations:
Only useful meters.
We are very careful about the size of the building, zoning and shape of the rooms. Everything in the houses is compact, convenient, and there are no unused spaces - long corridors, closets, nooks. We make common rooms spacious and private rooms small without sacrificing comfort.
In the standard design of the RIO-87 house, an area of 87 meters accommodates spectacular day rooms, 3 full-fledged residential isolated rooms, a boiler room and 2 bathrooms.
Attention to the interior
In typical designs of one-story houses, the living and dining rooms are combined into one large room. This combination visually expands the space and makes the interior representative. That is, an interesting planning solution helps to save on design - even in a simple design, the space will turn out to be interesting. But in most cases, rooms can be divided by a partition with beautiful doors.
The illustration shows the interior design of a one-story cottage ADRIATIKA 100 sq m
When planning, we make sure that beautiful views are provided from the entrance to the house and other important vantage points, and that important features (fireplace, sofa, etc.) are placed beautifully.
Ease of redevelopment
Our one-story houses do not have load-bearing walls inside. Therefore, plans can be adapted to suit your needs.
Below is the load-bearing frame of a 1-storey house KRASNODAR 103 sq m, a standard layout and two more possible variations. There may be even more of them.
We carry out minor internal redevelopments that are not related to changes in the structure, facades or communication schemes free of charge .
Laconic appearance.
We try not to use expensive decor, combining the decorative and constructive functions of facade elements. This reduces the cost of construction and almost eliminates the possibility of “damage” to the appearance of the house by builders.
The picture shows a visualization of the appearance of a one-story VILLETTA VILLA of 140 sq m - no frills, but beautiful.
► see architecture ideas for one-story houses
Simple design
A typical project carried out by our architects involves cost-effective, reliable structures, simple technical solutions and generally available building materials. Everything included in the project can be found in any corner of Russia. Most standard projects are developed for the climatic conditions of central Russia (Moscow, St. Petersburg, Kazan, Nizhny Novgorod, etc.), but can easily be adapted for warmer and colder regions.
► Study the principles of design
houses INVAPOLIS
High quality design material
Over the years, we have developed the optimal composition of drawings.
It is slightly different from the usual “passport + AR + KR” - it contains as much information as is needed for construction, and it is presented in the most understandable visual form. Not only the foreman, builders and engineer, but also future residents will understand the drawings. This will help control construction work and expenses. A standard project ensures the successful construction of a cottage exactly as it is shown on the website.
Below is an example of documentation for a small one-story house of 60 sq m, from two albums - AR and SKR
Thanks to their original professional layouts, are spacious, compact and economical.
In terms of construction costs, they can be an alternative to the more common attic houses, and become a “lifesaver” for those for whom the second floor is not suitable, but during construction it is necessary not to go beyond a reasonable budget.
Project of a house combined with a bathhouse, 6x9 with a terrace
This is a house for comfortable living made of profiled timber in an authentic Russian style. On the ground floor of the cottage there are: a steam room with a shower, a bathroom, a terrace, and an entrance hall.
The guest room can be converted into a kitchen combined with a dining room.
Layout:
- steam room (3000 mm × 3000 mm);
- shower room (3000mm × 2000 mm;
- bathroom (1000×3000 mm);
- rest room (3000 × 3000 mm);
- vestibule;
- terrace (3000×3000 mm);
- 2 rooms (2500 mm× 2500 mm each);
- balcony (300 mm).
On the second floor there are bedrooms of identical size with access to a large balcony.
Two-story bath house with a terrace
1st floor layout:
- hallway - 6.62 m2;
- recreation room - 14.14 m2;
- steam room - 6.40 m2;
- shower room - 3.17 m2;
- bathroom - 3.01 m2;
- terrace - 10.14 m2.
Second floor:
- bedroom No. 1 - 21.66 m2;
- bedroom No. 2 - 13.02 m2;
- hall - 10.14 m2.
A staircase leads to the bedroom (area - 2.86 m2). The rooms are located on both sides of the hall.
The total area of the bathhouse is 6 x 8.5 m: 91.5 m2. The terrace and balcony occupy an area of 13 m2. The house has 3 rooms.
Two-story brick house with a terrace
The external walls of the cottage are made of porous ceramic block (380). Foundation type - pile-grillage reinforced concrete. The ceilings are monolithic, made of reinforced concrete. The roof of the building is attic. Roofing material - metal tiles. The external surfaces are finished with facing brick and stone. There is no basement floor. The building is designed in a chalet style.
The total area of the project is 178 m2.
Layout
The house has two floors. On the first floor there is a steam room, a bathroom, a toilet, a dressing room, as well as a kitchen, a living-dining room and an office for work. You can get some fresh air on the terrace.
There is a garage for 1 car.
1st floor:
- terrace - 22.3 m2;
- sauna - 5.2 m2;
- bathroom - 6.7 m2;
- bathroom - 3.0 m2;
- wardrobe - 4.0 m2;
- hall - 8.5 m2;
- porch - 11.1 m2;
- kitchen - 6.5 m2;
- living-dining room - 24.6 m2;
- office - 14.2 m2.
The second floor is occupied by 3 bedrooms of various sizes. The rooms are separated by a hall. There is also a bathroom.
2nd floor:
- bedroom No. 1 - 18.0 m2;
- bedroom No. 2 - 20.0 m2;
- bedroom No. 3 - 19.4 m2;
- bathroom - 3.9 m2;
- hall - 10.5 m2.
Features of building a cottage with a sauna or bathhouse
The architects of our company have developed projects of wooden and stone houses with a sauna on the ground floor, with drawings and equipment installation plans. They take into account all the features of the layout and decoration of the premises.
- When insulating a bath complex, mineral wool is used, since thermo-oxidative reactions occur in polystyrene boards at temperatures above 70° C and they begin to collapse.
- It is imperative to install active supply and exhaust ventilation to ensure good air exchange. All internal elements are made with ventilation slots to prevent the appearance of fungus.
- Typically, “steam room” projects include a division into two parts: a locker room and the wash room itself. For their interior decoration, boards (lining) made of linden and aspen are used - they do not emit resin.
- The supporting structures are made from heat-treated pine. It is prohibited to use impregnations and varnishes that release harmful volatile components when heated.
- The inside of the walls is sheathed with a vapor barrier material, for which it is practical to use aluminum foil, which is placed with a reflective layer outward.
If properly arranged, this creatively decorated room is safe and can become a center of attraction for all family members and visiting guests.
House with attic floor, sauna, terrace and swimming pool
The total area of the building is 179.4 m2 (living area - 42.9).
Characteristics:
- wall material - brick;
- living rooms - 2;
- without garage, basement;
- roof covering - flexible tiles;
- external walls - facing brick;
- between floors there are monolithic floors;
- strip foundation;
- open terrace.
Additional characteristics:
- panoramic windows;
- bathhouse (sauna) in the house;
- pool;
- there is a window in the bathroom;
- pantry.
1st floor plan:
- steam room - 5.4 m2;
- shower room - 8.1 m2;
- kitchen - 7.1 m2;
- rest room - 16.0 m2;
- bedroom - 15.7 m2;
- swimming pool - 58.8 m2;
- terrace - 24.8 m2;
- utility room - 5.6 m2.
Attic floor: bedroom - 24.0 m2.
Photos from the construction site (constantly updated):
Builders erected the walls of the first floor
Chief architect of the project Ryabkov Sergey Sergeevich
Head of the design department
Tags: individual cottage projects
Tweet
Pin It
52 comments
- Alexander > $ S on $ S — Reply Good afternoon. Tell me (I don’t know how to contact you) if there are photographs of the house built for this project. I would like to order a similar project linked to my site. How long does the design work take?
Sergey Ryabkov > $ S on $ S — Reply Alexander, hello! Answered questions by email.
- Sergey Ryabkov > $ S to $ S — Reply Hello, Natalia responded to the email.
- Sergey Ryabkov > $ S on $ S — Reply Anton, hello! There is a photo of this house, but it is under construction. This year they are going under the roof, the rest of the work will be carried out next year
- Sergey Ryabkov > $ S to $ S — Reply Hello, Vyacheslav, all the information has been sent to you by email!
- Sergey Ryabkov > $ S to $ S — Reply Vlad, good afternoon! Last year we built a box house without finishing, I sent you a photo by email!
- Sergey Ryabkov > $ S to $ S — Reply Timur, good afternoon! Yes there is, I sent it by email
- Sergey Ryabkov > $ S on $ S — Reply Alexander, hello! Unfortunately there is no garage. We can design individually.
- Sergey Ryabkov > $ S on $ S — Reply Sergey, hello! The facility is under construction. The photo is in the article. When the finishing touches are completed, we will definitely post it.
- Sergey Ryabkov > $ S to $ S — Reply Good afternoon, Alexander. See projects in the portfolio section.
- Sergey Ryabkov > $ S to $ S — Reply Elena, good afternoon! Sent data by email
- Sergey Ryabkov > $ S to $ S — Reply The cost of construction in the region is 40 TR/m2
- Sergey Ryabkov > $ S to $ S — Reply Andrey, good afternoon! The photo is at the bottom of the page until the object is finished. As soon as we have photos of the finished house, we will publish it immediately.
- Sergey Ryabkov > $ S to $ S — Reply Salavat, good afternoon! We responded to your email.
- Sergey Ryabkov > $ S to $ S — Reply Alexey, they answered you!
- Sergey Ryabkov > $ S on $ S — Reply Alexey, hello! Wrote by email
- Sergey Ryabkov > $ S to $ S — Reply Elena, good afternoon! Apparently you wrote your email incorrectly, we cannot send you an email
- Sergey Ryabkov > $ S to $ S — Reply Hello Elena, again we are not sending a letter to your email address... please write a request yourself to our mail, or via WhatsApp. In the contacts section.
- Sergey Ryabkov > $ S on $ S — Reply Dmitry, hello! Sent
- Sergey Ryabkov > $ S on $ S — Reply Tatyana, hello! Answered by email
- Sergey Ryabkov > $ S to $ S — Reply Eduard, hello! All visualizations are on our website. The estimated cost is calculated by the contractor, we have no information
- Sergey Ryabkov > $ S to $ S — Reply Sent
- Sergey Ryabkov > $ S to $ S — Reply Ivan, good afternoon! Sent information by email
- Sergey Ryabkov > $ S on $ S — Reply Elena, good evening! We will not be able to provide an estimate on the cost of construction due to rising prices this year. The old numbers are no longer relevant.
- Sergey Ryabkov > $ S on $ S — Reply Sergey, hello! Wall material brick 250mm
- Sergey Ryabkov > $ S to $ S — Reply Ruslan, hello! Dropped
House with sauna and gazebo
In a small country house combined with a bathhouse, the bedroom is on the second floor. A gazebo can be built nearby. If there is no need for another closed room, the gazebo is made open.
One-story bath house: layout and structural features
When designing, architects and engineers took into account all the wishes and requirements of the customer. The project of a small house with a bathhouse and a garage occupies an area of 147 square meters. The kitchen-dining room, hall, rooms and other premises were combined into a single whole under one roof. The seemingly small dimensions of the structure are actually quite impressive. In such a bath complex, built in accordance with all architectural standards, a full-fledged family can live all year round.
