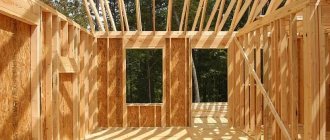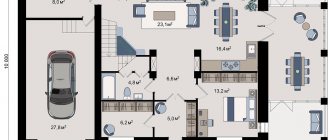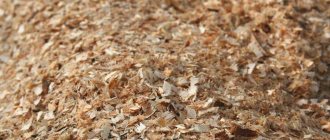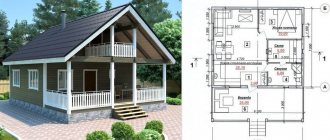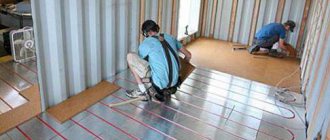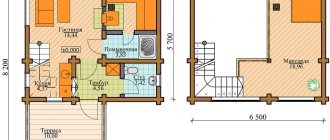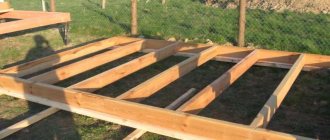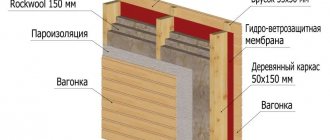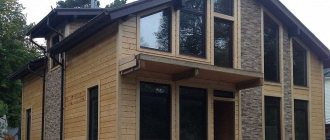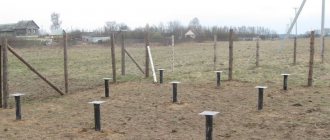Price
- Summer house - RUB 576,600
- Autumn house - RUB 706,900
- Winter house - RUB 785,200
Foundation
Pile foundation
3500r/per pile
Reinforced concrete piles
5000r/per pile
Tape or plate
4000r/cube
The exact cost of the foundation is determined after our specialist visits the site to determine the composition of the soil!
Summer house equipment
Types of material
A house made of timber is environmentally friendly, aesthetically pleasing and durable housing at a competitive price. When constructing such a building, the following types of timber can be used:
- Solid non-profiled;
- Solid profiled;
- Glued profiled;
- Thermobeam.
Wood species that can be used as a basis for making material for building a house:
- Pine;
- Spruce;
- Larch;
- Cedar.
The price of the summer house includes:
- Delivery 30 km from Moscow or St. Petersburg
- Assembly of a house on your site
- Foundation and communications are NOT included in the price!
House equipment:
Walls and ceilings
- The base of the house is timber 100x150mm
- Frame walls (posts, power crossbars, slopes) are made of 40x100mm
- Partitions are made from 40x100mm
- Floor joists - board 40x150mm , pitch 590mm
- Insulation of walls, floors, ceilings – 100mm
Roof
- Rafter system made of boards 40x100mm
- Roofing “ondulin” (color to choose from – red, brown, green)
Windows and doors
- Windows - wooden, double glazing
- Entrance door - metal
- Interior doors - wooden (paneled)
Exterior finishing
- Walls, gables, roof eaves are finished with “ Eurolining ”, kiln drying
Interior decoration
- Walls, ceilings, partitions are finished with “ Eurolining ”, kiln drying
- Height from floor to ceiling - 2.4 m
- 28mm floorboard , dry
- Window and door openings are trimmed with platband
- The corners of the rooms are finished with plinths
Terrace
- Fencing: railings (planed timber 40x100mm ), turned balusters
Other
- Vapor barrier and waterproofing “ Isospan A,B,AM ” or analogues
- Ventilation grilles are installed in the gables
- Steps are being installed at the entrance
Detailed equipment for a summer house.
Equipment for an autumn house.
Features of the layout of square buildings
A professionally completed 8x8 house project with an excellent layout suggests that, regardless of size, it will be comfortable to live in and receive guests. Small dimensions are compensated by multi-story buildings and rational use of every square meter of space. To do this, use traditional techniques:
- technical rooms (boiler room, laundry room, storage rooms) are moved to the ground floor;
- provide an attic roof for equipment for living quarters, where a private area (bedrooms, children's room) is most often located;
- a central hall with a flight of stairs is equipped, the rooms are located around the perimeter.
Much attention is paid to engineering communications. It is customary to have plumbing blocks in modern cottages on each floor, so for convenience and to save space, they are placed one above the other.
The price of the autumn house includes:
- Delivery 30 km from Moscow or St. Petersburg
- Assembly of a house on your site
- Foundation and communications are NOT included in the price!
House equipment:
Walls and ceilings
- The base of the house is timber 150x150mm
- Frame walls (posts, power crossbars, slopes) are made of 40x150mm
- Partitions are made from 40x100mm
- Floor joists - timber 100x150mm , pitch 590mm
- Insulation of walls, floors, ceilings – mineral slabs 150mm
Roof
- Rafter system made of boards 40x100mm
- Roofing “ondulin” (color to choose from – red, brown, green)
Windows and doors
- Windows: single-chamber double-glazed windows, white
- Entrance door - metal, Russia
- Interior doors - wooden (paneled)
Exterior finishing
- Walls, gables - simulator of timber, chamber drying
- Soffits, roof eaves, corners of the house - “ European lining ”, kiln drying
Interior decoration
- The walls, ceiling, partitions of the 1st and 2nd floors are finished with “ eurolining ”, kiln drying
- Height from floor to ceiling - 2.4 m
- 36mm floorboard , dry
- Window and door openings are trimmed with platband
- The corners of the rooms are finished with plinths
Terrace
- Fencing: carved railings, turned balusters
Other
- Vapor barrier and waterproofing “ Isospan A,B,AM ” or analogues
- Ventilation grilles are installed in the gables
- Steps are being installed at the entrance
Detailed equipment for an autumn house.
Equipment for a winter house.
Wooden country house measuring 4x8 m
Included as standard
Foundation: Columnar support made of 200x200x400 mm blocks, four blocks per fulcrum, fastened with cement mortar.
The cabinets are installed along the perimeter of the walls, at a distance of about 2-3 meters, depending on the layout. Trim crown : Made from timber 100x150mm and 150x150mm. Logs are installed from 40x150mm timber
External walls and partitions: Profiled planed timber of natural humidity 90x140 mm or 140x140 mm, profile - house block or straight. Jute is laid along the entire perimeter between the crowns. They are mounted on 200mm nails with drilling holes for them. Connecting corners into a joint (brickwork)
Roof: Rafters made of timber 40x100 mm, 40x150 mm, or 50x150 mm (depending on the complexity of the roof), sub-grid made of unedged boards 22 mm. Pediments and roof overhangs 300 mm (skylights) are sheathed with softwood paneling of natural humidity
Roofing: Galvanized corrugated iron or ondulin (ondulin color to choose from: green, dark red or brown). Under iron steam and waterproofing isospan.
Floors: The subfloor is made from unedged boards 22 mm, steam and waterproofing (glassine), URSA insulation 50 mm, the finishing floor is made from 36 mm. tongue and groove board and secured with nails
Ceiling: Sheathed with dry eurolining “AB” grade, glassine waterproofing, URSA insulation (50 mm). Fastened with galvanized nails
Doors: Doors are installed in paneled sizes 2000x800 mm, the entrance door can be made of metal.
Windows: Windows are installed wooden with fittings and rubber seals. Dimensions: 60x60cm, 100x100cm, 100x120cm
Skirting board: Placed in each room along the perimeter (floor, ceiling) and in standing corners
Height: First floor -2.35m, second 2.20m
Delivery to Kad from the Leningrad highway in Moscow, and to Kad in St. Petersburg from the Moscow highway is included in the price. Then 80 rubles per km.
Options for improving the configuration
Foundation
- Pile screw foundation RUR 3,500
pile with installation - Bored asbestos pipes 150mm RUR 2,500
per pile - Shallowly buried strip foundation 300x700mm from RUR 50,000
Walls
- Increase in ceiling height by one crown from RUR 5,000
- Assembly of walls and partitions on dowels from RUR 5,000
- Connecting corners (warm corner, timber floor)
Window
- Replacement with metal-plastic single-chamber ones with an additional payment of 5000 rubles for a large window
- Replacement with metal-plastic two-chamber ones with an additional payment of 6000 rubles for a large window
Roof
- Replacement of the roof with metal tiles from 10,000 rubles
- Replacement with colored corrugated sheeting from RUR 10,000
Insulation
- Insulation of floor and ceiling 100mm from RUB 3,000
Change house
- Change house 2x3m for crew accommodation RUR 17,000
- Change house 2.5x4m 20,000 RUR
Electricity
- Generator rental from RUR 8,000
The price of the winter house includes:
- Delivery 30 km from Moscow or St. Petersburg
- Assembly of a house on your site
- Foundation and communications are NOT included in the price!
House equipment:
Walls and ceilings
- The base of the house is timber 150x200mm
- Frame walls (posts, power crossbars, slopes) are made of 40x200mm
- Partitions are made from 40x100mm
- Floor joists - board 40x200mm , pitch 590mm
- Insulation of floors, ceilings and walls - 200mm slab insulation
- Insulation of partitions - 100mm slab insulation
Roof
- Rafter system made of boards 40x150mm
- Roofing - metal tiles
Windows and doors
- Windows: double-glazed windows, white
- Entrance door - metal, Russia
- Interior doors - wooden (paneled)
Exterior finishing
- Walls, gables: timber simulator , dry
- Soffits, roof eaves, corners of the house - “ European lining ”, dry
Interior decoration
- Walls, ceilings, partitions are finished with “ Eurolining ”, dry
- Height from floor to ceiling - 2.5m
- Finish floor – 36mm floorboard , dry
- Window and door openings are trimmed with platband
- The corners of the rooms are finished with plinths
Terrace
- Fencing: carved railings, turned balusters
Other
- Vapor barrier and waterproofing “ Isospan A,B,AM ” or analogues
- Ventilation grilles are installed in the gables
- Steps are being installed at the entrance
Detailed equipment for a winter home
is IMPORTANT for the client!
Payment order:
The cost of construction is fixed in the contract and remains unchanged during the validity of the contract, payment is made in rubles, in stages:
- 70% — payment on the day the work begins on your site.
- 30% — upon completion of work, upon signing the Acceptance Certificate
- Foundation and communications are paid separately, upon completion
- We accept cash or non-cash payments
Requirements for the construction site:
- Accommodation for builders (a team of 2-3 people), if there is no accommodation, then it is possible to purchase a 2x3m shed from us, price - 16,000 rubles , after construction the shed remains on the Customer’s site;
- Electricity of at least 3.0 kW (socket), if there is no electricity on the site, then it is possible to rent an electric generator, the rental cost is 8,000 rubles for the entire construction line + fuels and lubricants;
- Drinking water for workers' lives.
A team of builders consisting of 2-3 people carries out the construction of a house within 15-20 days.
Maternal capital
We can build using federal or regional maternity capital.
Material capital
Credit
You can order construction on credit; you can use a mortgage or consumer loan.
Calculate loan Additional services
- In our catalog of one-story frame houses you will find interesting projects of different areas and sizes, to suit any budget.
- Modern and thoughtful layouts were developed based on our experience and customer feedback, spacious living rooms, spacious bedrooms, cozy kitchens, compact toilets and boiler rooms - all this is for you.
- If you have your own project, send it to us by email, we will implement any idea!
Furnace installation
from 54,000 rub.
Drainage system
from 20,000 rub.
House painting
250 rub/per m2
Dry frame
from 34,000 rub.
Plasterboard finishing
from 15,000 rub.
Increased insulation
from 23,000 rub.
Antiseptic frame
from 21,000 rub.
PVC windows
3000r/per window.
Metal tiles
from 18,000 rub.
Base finishing
1700 rub/ per linear meter
Snow guards
1500 rub/ per linear meter
ISOPLAT slabs
Differences between seasonal housing and permanent residence
Let's take a closer look at how a country house made of 4 by 8 meters timber differs from a cottage for permanent residence:
- For a seasonal building that will be used only in the warm season, a lightweight structure is sufficient; a solid foundation is not required, since the building frame will not be heavy. For timber walls, it is enough to take canvases with a cross-section within 100 mm. It is necessary to pay due attention to the roof frame: it must be reliable for any type of structure, since strong winds occur in any season. There is no need to insulate the roof of a timber house for summer living.
- For a cottage 4 by 8 meters for permanent residence, you will already need a high-quality solid foundation, thick high-quality timber, it is advisable to consider lumber with a special joining system. When designing a house for permanent residence, it is better to provide a separate room for the heating boiler and water supply system.
Country house Uyut-4 4 by 8 m
Federal Law of the Russian Federation No. 152-FZ “On Personal Data” is a federal law regulating the processing (use) of personal data.
Definitions
Application site Termin (hereinafter referred to as URL, “we”) takes seriously the issue of confidentiality of information of its clients and website visitors Termin (hereinafter referred to as “you”, “site visitors”).
We call personalized information containing personal data (for example: NAME, E-MAIL or PHONE NUMBER) of a site visitor, as well as information about the actions you perform on the Term website. (for example: Order of a site visitor with his contact information).
We call anonymous data that cannot be uniquely identified with a specific site visitor (for example: site traffic statistics; data on the number of customer requests processed by TerminIS without indicating information about the authors of the requests).
Use of Information
We use the personalized information of a specific website visitor solely to ensure high-quality provision of services and their accounting.
We do not disclose the personal data of some visitors to the Termin website to other visitors to the website.
We never publish personalized information in the public domain and do not transfer it to third parties. The only exceptions are situations when the provision of such information to authorized government bodies is prescribed by the current legislation of the Russian Federation.
We only publish and distribute reports based on anonymous data collected. However, the reports do not contain information that would make it possible to identify the personalized data of service users.
We also use anonymous data for internal analysis, the purpose of which is to develop the products and services of the Termin website.
Links
The Terminal website may contain links to other websites that are not related to our company and belong to third parties. We are not responsible for the accuracy, completeness or reliability of information posted on third party sites and do not undertake any obligation to maintain the confidentiality of information you provide on such sites.
Disclaimer
We do our best to comply with this privacy policy, however, we cannot guarantee the safety of information in the event of exposure to factors beyond our control that result in the disclosure of information.
The Term website and all information posted on it are presented on an “as is” basis without any warranties. We are not responsible for adverse consequences, as well as for any losses caused as a result of restricting access to the Termin website or as a result of visiting the site and using the information posted on it.
Contacts
For questions regarding the privacy policy, please contact
