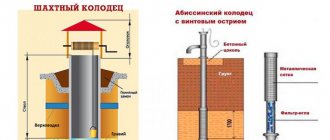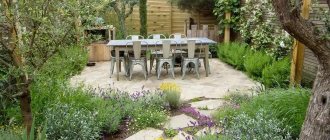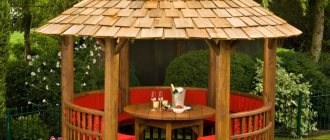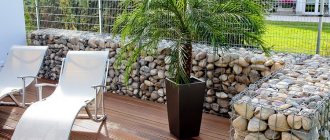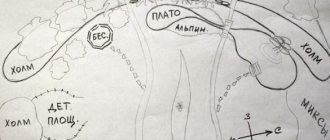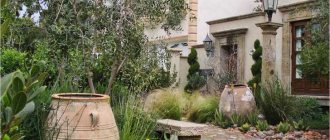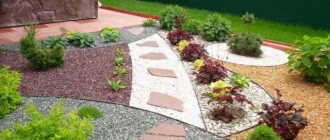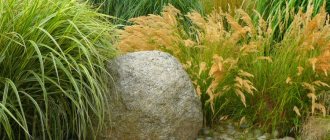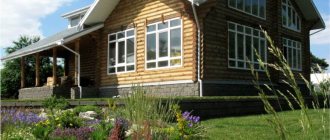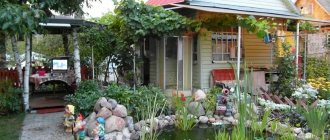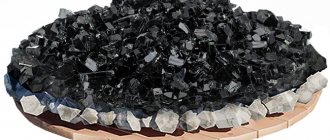Home » Building a house » Do it yourself
Do it yourself
Alexander Korovaev 04/30/2020
17617 Views 1 comment
SavingSavedRemoved 3
Digging a well at your dacha with your own hands may seem like a simple task. In fact, this process has many subtleties, without knowledge of which it is simply impossible to obtain high-quality water suitable for drinking. We will describe in detail not only the process of its construction, but also how to find water-bearing veins, as well as the installation of plumbing systems for supplying water to the house.
Stage two. We prepare everything you need
Water supply from a wooden well
The procedure for constructing wells is not regulated by any government regulations or standards. The classical device was formed for more than one century until it acquired its modern form.
To make a well with your own hands, you need to prepare:
- a tripod made of metal corners or wooden poles;
- winch;
- rope ladder;
- shovel;
- scrap;
- material for strengthening the mine.
Well made of concrete rings
Regarding the last point, the most promising material is concrete rings. They are strong (reinforced with steel rods ø1 cm or more), durable (service life is 50 years), frost-resistant and waterproof.
| product name | Height x Wall thickness, cm | Internal diameter, cm | Weight, kg |
| KS-7−1 | 10x8 | 70 | 46 |
| KS-7−1.5 | 15x8 | 70 | 68 |
| KS-7−3 | 35x8 | 70 | 140 |
| KS-7−5 | 50x8 | 70 | 230 |
| KS-7−9 | 90x8 | 70 | 410 |
| KS-7−10 | 100x8 | 70 | 457 |
| KS-10-5 | 50x8 | 100 | 320 |
| KS-10-6 | 60x8 | 100 | 340 |
| KS-10-9 | 90x8 | 100 | 640 |
| KS-12-10 | 100x8 | 120 | 1050 |
| KS-15-6 | 60x9 | 150 | 900 |
| KS-15-9 | 90x9 | 150 | 1350 |
| KS-20-6 | 60x10 | 200 | 1550 |
| KS-20-9 | 90x10 | 200 | 2300 |
| KO-6 | 7x12 | 58 | 60 |
| KS-7-6 | 60x10 | 70 | 250 |
Concrete rings can be:
- wall (abbreviation - KS), which are used to arrange the neck and are suitable for all types of wells;
- additional - used in cases where standard options are not suitable, because these have non-standard sizes;
- Reinforced concrete rings - used for drainage and sewer wells, communication systems, gas and water supply.
Well ring
There are other types - with a covering slab, with a bottom, prefabricated, etc. To avoid displacement of the rings after installation, they are equipped with special grooves that prevent the moment of displacement.
After choosing a location and preparing everything necessary, we can begin construction.
Houses for wells are open and closed
Of course, making an open house is easier and cheaper.
The well ring is finished with wood or stone, a canopy (wooden or metal) is arranged, and a cover is made for the well. The advantage is that minimal materials are required, but the water in such a well will freeze in winter. Although there is a solution here too. The well can be insulated using polystyrene foam before finishing the well, and the cover and overlap for the ring can be made using several layers of boards, and they are laid in different directions to cover the joints.
Closed house for a well with a gable roof
House frame
This is one of the most popular and simplest houses in design. The material usually used is that which remains after the construction of larger construction projects. We begin work by making the frame.
Let's prepare a beam with a cross-section of 80mmx100mm and an edged board with a thickness of 40mm. These are the most optimal sizes of lumber; they will not weigh down the structure, and at the same time make it durable, then the house will withstand wind loads. We prepare four racks from timber that are suitable in size for the lower and upper trim with a width of 120 cm. Having sawed the boards to size, we begin to nail them to the racks. For fastening we use 10 cm nails; they will firmly connect the parts together.
To get an even and strong frame, we assemble it in a certain sequence. We first connect the two racks from below and above with boards, then we do the same with the other two racks. Having placed them around the ring, we finally connect them with straps to each other. We begin to make the roof by making construction trusses - this is the structure on which we will attach the sheathing.
Choose the length of the boards yourself; the height of the well house will depend on it. For crossbars and crossbars, we take boards 2.5 cm thick. You should get 8 crossbars, 3 crossbars and 6 rafter legs. Having cut the rafters at an angle, we connect the upper ends to each other. We fasten with self-tapping screws.
It is best to assemble this structure on the ground.
We use crossbars for additional strength, placing them 30 cm below the point of the upper attachment of the rafters. We make a cutout on the rafters, where they will be connected to the boards of the upper trim.
We connect the frame and rafters using nails. We strengthen the installation of rafters by installing jibs.
The trusses are connected by a ridge, a structure of two boards. Next, the sheathing is attached at intervals of 15 centimeters.
The protrusions on both sides should be 10 centimeters. We cover the roof with slate or metal, covering the corner joints with wind boards. We make the cover of the house - it is a shield made of boards, which is made in a simple way. Having cut the boards 20 cm wide and 85 cm long, we begin to fold them one by one, fastening them together using two bars, which we fix with self-tapping screws, one at the top and the other at the bottom.
To give rigidity to the product, you need to nail the block diagonally. Next, we sheathe the gables, screw on the handle with the latch and hang the lid on the hinges. varnish paint.
House made of timber
Such houses create a unique flavor on any site.
To make a house from timber you need to prepare:
- rounded logs;
- edged boards;
- roof covering;
- material for making a gate with a handle.
Build a frame from rounded timber according to the dimensions of the well. The connection can be made using any method convenient for you.
Then install two racks - supports, using timber.
A wide roof structure must be installed on the support posts. You saw how to do this in the previous instructions. Everything is done in the same way. The ends of the logs should protrude, this will protect the well shaft from precipitation.
Hexagonal well house
In fact, this is one of the varieties of the previous structure.
The difference is in the greater number of edges. This log house is very compact, which allows it to be used in small areas. The construction of such a house is carried out using the same technology as a quadrangular log house made of timber.
To build such a house, we recommend taking a ten-centimeter beam. The roof can be decorated with wooden boards, which will give the building an original look.
The work is also completed with antiseptic impregnation. We looked at several types of well houses that you can make with your own hands.
You can decorate such houses using different methods.
Implement any ideas for your well
Carving decoration is very popular. This house will fit into any interior. Dyeing is also a simple and popular type of decoration.
Modern impregnations can change not only the color, but also the texture of the material.
The building can be decorated with a figurine of some animal made of wood or ceramics.
Of course, each home for a well, which is made by hand, is individual. It all depends on the imagination and skills of the owner of the site.
Well house - device
Selecting a location
For some reason, some people think that water should be present everywhere. It is enough to make the hole deeper - and the well is ready. As a result, a wasted mine, wasted time and nerves. Moreover, the vein can pass just a couple of meters from the dug well, which remains dry.
To this day, the dowsing method is successfully used to search for a nearby water layer. Once upon a time, branches of viburnum, hazel or willow served as natural biolocators. Today, even experienced drillers often replace them with pieces of copper or aluminum wire with ends bent at 90 degrees. They are inserted into hollow tubes and, holding them in their hands, they walk through the area meter by meter. Where water passes close, the wires begin to cross in the direction of the flow. To be sure, the area is examined in this way several times.
Search using dowsing
When looking for a place for a well in your country house, you should also pay attention to the color of the greenery growing on the site. Near the water it is more juicy. Willows, meadowsweet, ivy and crabgrass are very fond of such places - where they have chosen a place to grow, there will definitely be a vein. Nettle, horse sorrel, cinquefoil, naked licorice, coltsfoot, and horsetail also grow here. But apple and plum trees, on the contrary, take root worse and often die.
Alder, willow, birch, willow and maple will always tend towards the aquifer. Single oak trees are also a sign of high standing waters. They grow exactly where they intersect.
It has long been noticed that cats love to bask in such places. Dogs avoid such areas. Red ants are also worth watching. They try to place anthills away from water. A large number of mosquitoes and midges always hover near it in the evening. In the mornings there is also always more dew and fog swirling here.
After finding the probable location of the aquifer, exploratory drilling is carried out before digging a well at the dacha. For these purposes, it is allowed to use a regular garden auger. Since you will have to go deeper by 6-10 m, its length will have to be increased. If moisture appears after digging a well, then the location of the water layer has been determined correctly.
Types of groundwater by depth
If you don't trust the old proven methods, contact a nearby geological surveyor. Such organizations always have special geophysical instruments in their arsenal that can accurately determine the proximity of an aquifer.
When the layers are below 10-15 m, the idea of digging a well should be abandoned. In this case, drilling a well will be necessary.
How is a shaft-type well constructed?
Knowing the structure of a shaft well, it will be easier to create it yourself. The design has three main parts:
- water inlet - the lowest part that serves to collect and filter water.
- trunk – the entire underground structure above the water intake. It prevents the soil from collapsing and does not allow perched water to enter, maintaining water quality.
- head - everything that is located outside, above the ground. It prevents dust particles and debris from penetrating into the water, and in winter it protects from freezing.
In addition to the main elements, we need additional ones with which we lift the water up. This is a gate, a chain, a bucket.
Types of heads
The heads are open and closed. The cost of the houses depends on the materials from which they are made.
Open
This type of head has a disadvantage: the water becomes polluted and becomes unsuitable for drinking. In addition, it freezes quickly in the cold season. An open house is not suitable for year-round use of a well. The head is a canopy with a mechanism for lifting water and a lid. The design consists of a door and a special hatch. Such a house is often chosen if the well is used only in the warm season. The well is covered with 2-3 canopies.
Closed
If water is used constantly, make a closed house. It is insulated with foam plastic. The material is resistant to water.
Closed base
A top for the well with a convenient door is required here. The algorithm looks approximately as follows: a frame is built, which is then placed on the head of the structure and strengthened with bolts (anchors).
List of materials that may be needed when making a well:
- Support (100x200 millimeters);
- Several support posts (100x200 mm);
- Fastening (30x60 millimeters) and triangular beam;
Dimensions may vary depending on the parameters of your well.
Using a small wooden beam, we attach the frame to the concrete ring. We begin to assemble the pallet (a 30x100 mm board flooring is suitable for this). We sheathe the frame with the selected material (wooden beams, metal, etc.).
For high-quality fastening of the door, it is necessary to install jibs.
Video description
About the variety of shapes of decorative wells in the following video:
- Upper part (roof). The classic option is a gable roof, but more complex structures are also common (when the well must be maintained in a certain style). Shingles, shingles or ploughshares are used as a wooden covering. You can often find roofing made from bitumen shingles or polycarbonate; Straw looks colorful as a covering. To ensure that the building does not stand out from the general style of the suburban area, residential building roofing material is used for its roof.
- Base . The space around the well frame is paved with stone, tiles or filled with concrete. Another option is to seed the lawn with lawn grass.
- Environment . The well will not be harmed by the proximity of low bushes, lush flower beds, benches and a decorative pond.
Well with a fountain Source moybeton.com
Canopy for a well with a lid - an open house
Structurally, the device is simple: there are two racks located one opposite the other. They serve as a support for the canopy, and also a gate is attached to them - a device for lifting buckets of water. For a drawing of an open house with dimensions, see the photo below.
Drawing of a well canopy with a lid and a collar
Please note that the posts can be dug in after the well ring has been finished. Depending on this, the order of work changes, but the design remains the same in any case.
The posts supporting the canopy can be located inside the lining of the well ring or outside
How to make a canopy
First, the canopy is assembled. Make two side triangles according to the required dimensions. The drawing above shows only the approximate spread of the two extreme points. If necessary, it can be made more. The length of the canopy depends on where the posts will be placed - close to the well ring or behind the casing. The approximate dimensions of the canopy with a ring diameter of 100 cm are shown in the photo below.
Dimensions of a well canopy for a diameter of 100 cm
The structure can be assembled from a galvanized profile, a metal profile pipe or a wooden beam. To prevent the profile from bending, it is reinforced at the door fastening points - you can put a wooden block or a metal corner inside.
To ensure that rain does not get inside, the expansion must be made much larger than the size of the ring - at least 20 cm on each side.
The roof over the well should be much larger than its diameter
If the racks will be attached directly to the concrete ring, the order of work is slightly different. First, a frame is assembled that covers the ring. In the photo it is made from a 30 mm thick board. The racks are also made of the same board, the place of attachment to the concrete is reinforced with overlays. They also play a decorative role.
If the canopy turns out to be heavy, it is advisable to use timber of greater thickness, otherwise it will not withstand the load.
Frame for well head
Afterwards, the previously assembled roof is attached to the racks. You can make triangles right on the spot, but it’s more convenient to prepare them in advance, assemble the rafter system, and place them ready-made on racks.
Assembled but not finished
Next is finishing. Sew up with boards, clapboard, roofing material. Just keep in mind that if you use raw boards, they will dry out after some time and gaps up to 5 mm thick will form between them. There is no question of any hygiene then: rain and dust will fall in... Using a dry board is also not very good - in wet weather it will swell, the flooring will “go in waves.” In general, if you want to have clean water, build a house with doors - closed. There are more chances to protect moisture from contamination.
Do-it-yourself roof for a well: drawings and dimensions
Decorating with flowers
The most obvious, time-consuming and beautiful way to attract attention to a well is to decorate it with flowers. This type of decor has its own rules:
- Choosing a location . Flowers are planted not only at the foot of the well or on the surrounding land. An original and eye-catching effect can be achieved by placing flower arrangements on the roof of the building. The brightest and most unusual flowers will look good in flower pots suspended from the roof. Plants with lush inflorescences, planted at the base, will create the effect of “drowning” the well in flowers.
Installation of equipment
The equipment must ensure stable water supply. For uninterrupted supply, there are different types of pumps, and they require electrical power to operate. The simplest option for arranging a site for well equipment is a pit. The undeniable advantage of such a platform is that it can be made from scrap materials.
Due to the fact that moisture can get into the pit, experts recommend this type of equipment platform as an adapter. Methods for arranging sites with an adapter imply that the casing plays the role of a caisson. The method can be used if the casing is arranged in one container and the tightness of the pipes is ensured. For this case, pipes are usually selected from steel. Plastic is not recommended for the adapter design since the pump is attached to the water pipe rather than suspended by a cable.
Another option for a site for arranging equipment is the caisson mentioned above. This is a sealed container that is considered reliable and durable. You can equip the container ready-made or make it yourself. Caissons are made of plastic or steel. Plastic ones are sealed, weigh little, and are easy to install. Steel options are hermetically sealed, reliable, but require treatment with anti-corrosion compounds and are more expensive
The equipment is installed after the site has been installed, and it is important to take into account some nuances
Models from scrap materials
There are also no drawings for these well houses, since they are manufactured according to the “whatever comes to hand” principle.
One example is using a perforated metal barrel or washing machine drum. The product not only looks quite original in the garden, because to resemble a well house you only need to add a canopy on posts (metal) and a bucket on the collar. In such “wells” it is good to burn paper waste or use them for cooking over an open fire.
“Well houses” made from painted car tires also look interesting. Of course, they cannot be used in any way; these are purely decorative structures. But pots with outdoor plants look very good in them. This placement option is especially suitable for those plants that need protection from too bright sun.
What to make a house over a well with your own hands
There are actually a lot of options - from wood, which is common in our area, to creative ideas such as a perforated metal barrel, even backlit. However, the most common options are wood and stone.
They sell ready-made crafts that only need to be assembled, and this can be done in a few hours. More complex ones are supplied as a set of parts that require installation on a prepared base or other additional procedures.
Minimum required set of tools and materials for working with stone:
- shovel, hoe or pick (depending on the type of soil) for excavation work;
- cement mortar, trowel and mixing container - for fastening stones or bricks;
- paint, varnish or other types of finishing coating.
For wooden products you will need:
- tools for cutting lumber into boards or beams of the required length (if they are not supplied as ready-to-assemble parts);
- a hammer and nails for hammering together or wood screws and a screwdriver/screwdriver for assembling onto threaded fasteners. If you plan to connect parts using a tongue-and-groove system, glue may be required;
- varnish, paint or other protective coatings for wood.
How to build a house for a well
Construction of the house begins after taking measurements of the well. These will be the dimensions of the frame. Its base frames are made of beams measuring 8x10 cm.
To make the structure stronger and stronger, you need to drive in nails measuring 10 cm. From the highest part of the base, 2 racks are brought out to a height equal to the height of the future house.
After this, rafters are made from the beams, cutting their edges at an angle of 45 degrees, and making grooves in them for connection with the higher frame. Installing crossbars and jibs will give the roof strength.
If your structure has a base in addition to the roof, then it must be covered with boards; the same can be done with the triangular sides of the roof.
Gate for lifting the bucket. It is made from logs by removing the bark and sanding it. The length is needed 3-4 cm less than the distance of the posts, otherwise, when scrolling, it will cling to them.
Grooves are drilled in the middle of the log frames, as well as in the racks or base walls. After this, metal rods are fixed into these grooves; first, in order to save the structure from premature wear due to friction of the elements in the grooves, metal bushings are installed. After this, you can attach a chain with a bucket to the gate.
Roof. A sheathing is made on the frame, after which it is covered with roofing felt or roofing felt to insulate it from moisture. Then the roofing work begins. The roofing material can be slate, tiles, etc.
The final part of the work is the decorative design of the well. Wooden products can be decorated with carved elements. The decor depends only on the imagination and wishes of the owners of the plot.
A well is not only a place to store water resources, but also an original decoration for a yard or garden. It’s easy to build and decorate a house for a well yourself, and to pick up ideas and find inspiration, you can look at photos of houses for a well.
Video description
About the decorative waterfall well in the following video:
- Country style (Provence) . Popular and easily reproduced (unlike oriental) style. Such a building is decorated with a wicker fence, a small bench (for Provence - with an openwork back), and a stylized wooden cart wheel. Will fit into the style and nest with a stork.
- In medieval style . An increasingly popular way to design a decorative well frame. Such a building is faced with natural stone (pebbles, cobblestones or granite); The rougher it looks, the better. The place of wooden pillars is taken by metal supports with forged elements; the roof is made of metal, often in the form of a tent or dome. Oddly enough, colored polycarbonate also found a place in the medieval roof decor (obviously, as a reminder of medieval stained glass windows). To ensure a complete perception of the style, the area around the well is laid out with the same rough stone.
- Modern decorative style A decorative well for a garden reproduces the shape of any building in miniature - a mill, a farmhouse, a fairy-tale tower.
Well in oriental style Source vosledoma.com
- Sea style . Fans of original solutions will appreciate the decorative well, wrapped around the perimeter of the base and each pillar with marine ropes. The gate handle is replaced with a stylized steering wheel, and an ordinary bucket is replaced with a wooden barrel. Placed nearby shells, sea pebbles and a couple of anchors will help complete the look.
- Chalet style . If the residential building and the design of the site are made in the Alpine style, the chalet well will become a decoration of the garden. Its decoration uses a combination of natural stone and wood; the surrounding area can be lined with stone or decorative patterned tiles.
