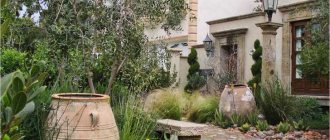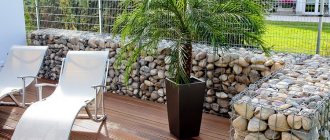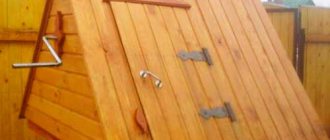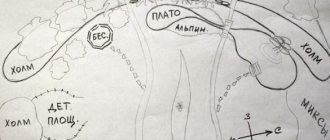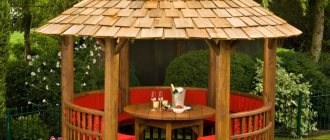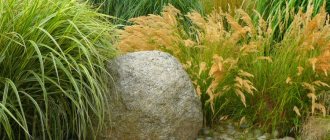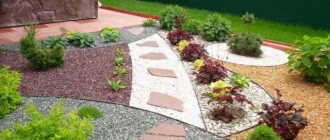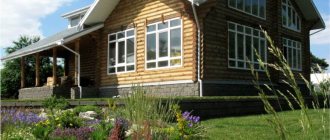Landscaping of the site
First you need to seed your lawn. For this purpose, special seeds are used, which subsequently create the appearance of a smooth lawn. Next, you need to select plants for the area. Coniferous plantings will look good; in addition, they do not require special care. Coniferous plantings can enrich the area with a pleasant aroma. These types of plantings include, for example, juniper. Large stones can be placed next to buildings to imitate the appearance of slides. You can complement the composition with beautiful pots or flower pots. On a free plot you can put a gazebo with a barbecue for family picnics or meetings with friends. In order for the landscape design to look harmonious, it is necessary to equip it based on the style of construction of the bathhouse. The bathhouse itself should be the central link.
Ornamental plants in a rural garden
The main goal of a country garden is to create the impression of wild nature. Therefore, only natural materials are used. Variegated unpretentious flowers are planted around: mallows, chrysanthemums, dicentras, irises, daylilies, dahlias, violets, carnations. Focus on bright plants with round inflorescences. For example, decorative onions look good with geraniums and mantles. Climbing roses, clematis, and honeysuckle are suitable for hedges.
There is no need to repeat the floral design in the neighboring flowerbed. The “set” of planted plants must be unique. The main thing is that everything should not look too well-groomed.
Ferns and hostas tolerate partial shade. Flowers are planted chaotically. There is a place for sunflowers, ornamental grains, and hops. Among the shrubs, it is better to plant viburnum, jasmine, rose hips, lilac, hydrangea, and chokeberry. Barberries, raspberries, currants, gooseberries, blackberries not only do not violate the concept, but will also delight you with a sweet aroma.
You need to select plants and trees so that they bloom at different times. A riot of colors will delight the eye all year round.
Bathhouse style and associated landscape design
1. Regular style - a steam room of strict forms is located in the center of the territory. The material for its creation is brick or blocks. On the sides of the bathhouse there are green spaces in a checkerboard pattern, and between them there is a place for relaxation: a gazebo or a lake. A good addition to this design would be a labyrinth created from green spaces.
2. Marvitan style - in the center of this style there is a gazebo with a dome and a barbecue. Spicy plants are planted in the garden for fragrant smells. Plantings should be simple and not require special care. There are benches throughout the area. The Marvitan style involves designing an area for recreation.
3. Cottage style - designing a site using wood and stones. Cottage style is considered rustic. It is characterized by laying stone paths. Garden furniture is usually made of wood. The decorative elements are massive and impressive: a large garden swing, a well, etc.
4. Japanese style - it is characterized by the design of the site with perennial low-growing plants of green and red colors and an abundance of stones. This style is best used when the bathhouse is something like a religion for a person; when the steam room is built carefully and over a long period of time. The design of the Japanese landscape is dominated by gray and green shades. There may be wooden bridges.
5. Russian rustic style - a style with a real Russian bathhouse. Not far from it, firewood is carefully laid out. Hand-made flower beds (from wheels, buckets or watering cans), pots best emphasize the coziness of the landscape.
Country style landscape: a little history
The country style in the design of summer cottages came to us from Western Europe, and specifically from the famous design expert Gertrude Jekyll from the British Isles. At that time, English gardeners grew fruits, vegetables, fragrant herbs and flower arrangements in their cottage gardens to decorate their homes. Gertrude revealed all this untouched beauty to the world, complementing it with refined aestheticism and utilitarianism.
Europe accepted this innovation with open arms, and after several years a colossal number of plots in rural country style appeared on its territory. Ornamental vegetable gardens and bright, fluffy flowers did not require painstaking care, which largely influenced their growing popularity. Each nation has contributed to this style, and the country that we know today is the merit of the British, the French, the German burghers, and the American cowboys.
Country style landscape
The area in front of the bathhouse: a selection of the best ideas for arrangement
Today there are 1001 technologies on how to build a good Russian bathhouse, there is a lot of available information on how to arrange it inside and even how to knit brooms correctly, but not a word on how to organize the space in front of the steam room itself. But landscape design is not just a science or a favorite topic of glossy magazines, it is the same 3D reality that creates a mood and is conducive to relaxation.
Imagine for a minute: you decided to spend the weekend with family or friends, and upon arrival you see this picture: a shabby steam room stands in the middle of an overgrown area with a bunch of garbage and scattered firewood, a barn is almost lying nearby, and in general the whole area resembles a scene from zombie apocalypse. Even if the steam in such a bathhouse is wonderful, believe me, none of the vacationers will return the next weekend. And here is another picture: the exterior of the bathhouse is a real Russian style, in front of the open terrace there is a transparent artificial pond, next to it there is a gazebo with a huge barbecue oven and from there you can already hear the fragrant smell of barbecue, there are fruit trees everywhere and a whole children’s playground is located in the shade. Even the paths are laid out in a rustic style, and everything smells, rustles and lives. Believe me, next summer you will add a summer veranda or attic to such a bathhouse, and you will spend not just one weekend there, but your entire vacation!
After all, it’s such a thing that a person really loves with his eyes. And in fact, it is not difficult to arrange the area in front of the bathhouse - many simply do not know how. Well, our site is a storehouse of ideas!
Planting
To achieve naturalness, you need to try to follow certain rules:
- You can divide the territory into sections using a hedge of hops or wild grapes.
- The entrance to the house looks better surrounded by birch or rowan trees.
- If the paths are not covered with gravel, then it is better to lay them with natural stone. It is necessary to leave gaps between the material into which grass is sown.
- In front of the house, a flowering meadow with wild plants looks great.
- The beds in the garden are separated from each other by gooseberry or currant bushes.
- Flowers can grow on the site, either randomly or in flower beds. But it is better to fence them off with stones, without regular and clear lines.
- It is prohibited to trim plants, as well as plant them by variety and in geometric order.
Available materials can also serve as flower beds. For example, a good decoration for the front of the house will come from an old and broken wheelbarrow planted with flowers.
Flower girl from an old garden wheelbarrow in a rustic landscape Source pinterest.ie
Artificial pond and patio: learning from valuable experience
Americans have very well organized patios: from the house itself there is a fairly large terrace that ends with a swimming pool or a small artificial pond. This is convenient: after the steam room, your bare feet do not touch dirt and dust, and you can immediately dive into cool water without worrying that sand from your feet will clog the filters again. Also, the dirt no longer rushes back into the bathhouse. For a real Russian steam room - a wonderful extension! And it's called "patio".
But it is not necessary to adhere to a strict design concept here: you can place the pond wherever your heart desires, and instead of a long terrace, just build a path to it. You can even install a fountain or an artificial stream, everything is extremely simple:
And if you wish, you can dig a huge pool and make a polycarbonate canopy for protection from rain and sun. Water in the area in front of the steam room is important!
Water
A pond or pool is equipped specifically for a bathhouse.
If there is a natural source of water on the site, then the room is built next to it. If the lake is artificial, then it is located closer to the place where the steam room is being built.
The reservoir must be equipped with a pump with a cleaning filter. The water must be clean. The presence of several light sources is important. Spotlights located at the bottom of the lake and along its edges are often used. As a functional decorative element, wooden railings and comfortable steps leading to the middle of the pool depth lead to the pool. If its territory is large, then a wooden bridge with lanterns can be built over it.
The aroma of barbecue and grill: building a barbecue gazebo on the site
If you don’t yet have a barbecue stove in the area in front of the bathhouse, then there definitely will be in a year or two. After all, a bathing holiday without barbecue is just a procedure. But where can you get such a beauty? There are three options: buy a simple grill, order a service from a good stove maker, or even lay out the stove yourself. Our website already has several articles on how to set up a barbecue yourself and what types of such stoves there are. Even how to attach a gazebo with a barbecue to a bathhouse.
Combined
If you want to surprise everyone around you with the look of your fence, then it is better to opt for a combination of different textures and materials. A fence whose foundation is decorated with special stone or brick, as shown in the photo, looks very original. It is best to choose a fabric for the fence from corrugated sheets, wood or forging. And the columns can be made of decorative bricks.
Children's playground: how to keep children busy all the time
But the most important “natural disaster” - children - is often completely forgotten when arranging a site. But you don’t want your kids, nephews and just small guests of friends to break some expensive lamp out of boredom, start a serious fire in the barbecue, or hopelessly clog the filters in the pond? But it’s true that sometimes a holiday outside the city can be painfully similar to a comedy. Although it would be more correct to call such a weekend “nine crazy adults and two children who really have nothing to do.” Just set aside the farthest corner of the area in front of the bathhouse for a children's playground - and direct this uncontrollable chaos there.
No. 12. Fence made of brick or stone
The similar properties of brick and stone make it possible to combine them into one section. At the same time, it should be noted that despite the naturalness and higher durability of the stone, it is used quite rarely due to its high cost. Building even a small fence from natural stone is a pleasure that not everyone can afford. A brick fence will cost less, but will look no worse. Either stone or brick fencing is a capital structure that requires design, but such a fence can become the face of the entire site.
Advantages:
- durability (50 years for brick and higher for stone);
- strength, reliability and high level of protection;
- resistance to weather vagaries;
- environmental friendliness;
- excellent sound insulation qualities;
- fire resistance;
- ease of care;
- wide design possibilities. You can choose any color of the material, choose the desired masonry pattern, combine brick or stone with metal or wood.
Flaws:
- high price;
- complexity of installation.
Along with the fact that a brick fence protects from strong winds, it completely deprives the area of ventilation and creates a large shadow. The exception is the combination of brick and metal.
Firewood sheds and other important yard attributes
Now all that remains is to style everything else that is on the site. So, firewood scattered on the site may look relaxed and directly indicate that you have come to take a steam bath, but broken fingers on a random piece of wood, a bruised forehead of one of your friends who stepped on you, or constant splinters may not please you at all. Therefore, build or buy a regular firewood shed, find a good place for it and your site will be transformed!
If you take your pet with you into the fresh air, then let it have its own place. Moreover, give up the standard “house” with a kennel - show your imagination! It could be an overturned barrel, an extension to the bathhouse itself, or a real masterpiece of carpentry: a mini-copy of the steam room itself for your beloved dog. And there the pet will be cool in the heat and warm in the cold - if you stay overnight thanks to the presence of a summer bedroom, the animal will not have to be accommodated somewhere in the bathhouse itself.
Found an idea for yourself? Realize it and make your friends happy!
Source of the article: https://dom-srub-banya.ru/kak-ukrasit-landshaft-okolo-bani/
No. 11. Concrete fence, or eurofence
A concrete fence can turn a site into an impregnable fortress. Gray boring solid reinforced concrete slabs, although they continue to be used, are inferior in popularity to prefabricated concrete eurofences . The latter are concrete pillars and panels, which are made using standard technology, but decorative forms are used when pouring. Thanks to painting, the eurofence gets a good appearance and can easily pass for stone or brick . It can be either blind, open or partially open. Ordinary reinforced concrete slabs cannot boast of such decorative qualities.
Advantages:
- high strength and durability, can last up to 100 years;
- the widest range of eurofences, which can imitate brick, slate, rubble stone, wood and even have openwork elements;
- excellent protective functions;
- resistance to all negative environmental factors and fire;
- ease of care.
Flaws:
- heavy weight, which greatly complicates transportation and installation - you can’t do it with your own efforts;
- high price (especially for eurofence), since there are high costs for delivery and installation.
Despite the existing shortcomings, a concrete fence is one of the best options for fencing an area , as it will provide it with reliable protection for a long time, without requiring constant maintenance.
Landscaping of the site
First you need to seed your lawn. For this purpose, special seeds are used, which subsequently create the appearance of a smooth lawn. Next, you need to select plants for the area. Coniferous plantings will look good; in addition, they do not require special care. Coniferous plantings can enrich the area with a pleasant aroma. These types of plantings include, for example, juniper. Large stones can be placed next to buildings to imitate the appearance of slides. You can complement the composition with beautiful pots or flower pots. On a free plot you can put a gazebo with a barbecue for family picnics or meetings with friends. In order for the landscape design to look harmonious, it is necessary to equip it based on the style of construction of the bathhouse. The bathhouse itself should be the central link.
Device stages
In order for the fence to cost you as little as possible, it would be best to mount it yourself. First of all, decide which fence is suitable for your site.
Construction must begin by establishing a solid foundation. First of all, mount the supporting pillars. They are dug into the ground or installed on a pre-filled foundation. On these support posts you need to mount a base (wooden or metal strip) that will hold the material.
The last stage of construction is to attach the barrier fabric to the frame, as shown in the video. If necessary, carry out finishing work.
Bathhouse style and associated landscape design
1. Regular style - a steam room of strict forms is located in the center of the territory. The material for its creation is brick or blocks. On the sides of the bathhouse there are green spaces in a checkerboard pattern, and between them there is a place for relaxation: a gazebo or a lake. A good addition to this design would be a labyrinth created from green spaces.
2. Marvitan style - in the center of this style there is a gazebo with a dome and a barbecue. Spicy plants are planted in the garden for fragrant smells. Plantings should be simple and not require special care. There are benches throughout the area. The Marvitan style involves designing an area for recreation.
3. Cottage style - designing a site using wood and stones. Cottage style is considered rustic. It is characterized by laying stone paths. Garden furniture is usually made of wood. The decorative elements are massive and impressive: a large garden swing, a well, etc.
Choosing the appropriate landscape design style
First, decide in what style you want to arrange the site. The central and semantic element here, of course, should be the bathhouse itself - we will start from it. Just create your garden in such a way that you practically don’t need to take care of it - you won’t come to weed, but to relax in the steam room and after it.
Thus, modern landscape designers recommend certain styles for organizing the space in front of the steam room.
Regular style: clarity and logic
This style will appeal to men's company:
- In the center of the site is a bathhouse of strict shapes, built of bricks or blocks, without any usual paraphernalia.
- From the center, bushes or potted plants are planted in a checkerboard pattern or along strict lines, and between them, in their place, there are recreation areas, a barbecue, a pond and benches.
- Plant shrubs like oriental ones, which grow very slowly and rarely need pruning. Give them a strict geometric shape - this is fashionable today.
- A small labyrinth of vegetation will look especially good.
- Make the existing terrace multi-level and connect it with bridges and gazebos.
To implement this style, you will definitely need to first draw out the area in a computer program and calculate everything.
Marvitan style: for a leisurely relaxation
In this style, the central element of the site is a domed gazebo with a barbecue. And then:
- Spicy plants for aromas.
- There are many benches and sunbeds throughout the garden.
- Plants should require a minimum of care.
- There are no paths - just grass.
- In several nooks of the site there are mini-fountains to maintain a humid microclimate and coolness in the shade.
This style involves a calm, unhurried relaxation, as provided for by the bath procedures themselves. Wrap yourself in white sheets after the steam room and feel like respected Moors!
Cottage style: wood and stone
This style is the most comfortable. There are no strict rules here, just a few recommendations:
- In materials, give preference to stone and wood, especially in finishing the bathhouse: either it will be a steam room made of logs, or cover it with high-quality siding.
- Lay out all the paths from stone, but in front of the bathhouse or garage, you can use concrete.
- All garden furniture is only wooden, preferably white.
- The barbecue oven and other items are heavy and solid. Forget colorful garden gnomes.
- Large garden swings, sun loungers and a well are welcome.
The main principle of this style is comfort.
Japanese garden: inspired minimalism
If for you a bathhouse is a whole religion, and you have been building it for years and with love, and preparing for the trip takes more than one day - pay attention to the Japanese style. Its main principle is inspired simplicity, stones and low-growing perennial plants. Almost everything is green and gray, and only here and there red and lilac bushes grow. And this garden looks especially beautiful in front of the bathhouse made of profiled timber.
There is no water in such a garden, but there is an imitation: the so-called “dry” streams and rivers, lined with stones. And across them there are wooden bridges. And everything in such an area leads to reflection, and therefore, if a bathhouse is a real outlet for you after the city with its frantic rhythm, this is your style. But if you have a whole group of friends with you, including children, forget it.
Russian rustic style: a place where time stood still
And this landscape style for a real Russian bathhouse is perhaps the most native. It’s as if time has stopped in this area, and it looks abandoned (but only slightly). Somewhere the firewood for the bathhouse is neatly stacked, somewhere a large cart wheel is leaning against a tree, the grass is a little larger than it should be, and in some places there are even useful weeds growing. The smells of the real outback, the smell of herbs and forests. And flowers have sprouted in some watering can, and near the pond there is a decorative mill.
This is the ideal style for the area in front of the bathhouse if you come to relax once every two weeks. You almost don’t need to take care of it, and you can put a grill with kebabs wherever your heart desires. A steam room made of logs fits perfectly into this design, as does a house for children. All that remains is to complete the glass veranda next to the bathhouse and install the samovar.
Design of a site with a bathhouse
A harmonious landscape design can emphasize the taste and individuality of the owner of a country house. There is no need to hire an expensive specialist. Regardless of the area of the plot, it is interesting to plan and design the territory yourself, based on your own preferences. Placing a bathhouse on the site deserves a well-calibrated approach. The information below with a gallery of current photos will help you learn more about the important details of landscape design and admire the harmonious design of the territory.
No. 13. Polycarbonate fence
Polycarbonate is traditionally used for arranging canopies and canopies, and is often used in the construction of greenhouses. Available in the form of light, large, slightly bendable translucent sheets of different shades. Polycarbonate sheets are mounted on a metal frame, and when combined with other materials, good results can be achieved in terms of aesthetics.
Advantages:
- a light weight;
- flexibility, allowing you to experiment with the shape of the fence;
- translucency. Polycarbonate allows up to 90% of sunlight to pass through, but does not allow strangers to see what is happening on the site;
- good soundproofing qualities, which is explained by the presence of air inside the cells;
- resistance to high and low temperatures, direct sunlight and moisture. Polycarbonate is not subject to corrosion or rotting, and mold will not develop on it;
- simple care, which consists of periodically washing the material using a regular garden hose;
- aesthetic appearance.
Flaws:
- not the lowest price;
- the need to construct a solid metal frame so that the sheets do not “sink” from wind and mechanical loads;
- low strength. Over time, scratches will appear on the polycarbonate, and hitting or throwing stones at it is not recommended. By combining the material with brick and forged gratings, this disadvantage can be significantly minimized.
Main stages of territory design planning
It is easier to design a site from scratch when the area retains the pristine purity of nature. Having a home is not a problem in most cases. But the lived-in space can also be transformed; the main thing is to develop a clear concept. Therefore, landscape design always begins with planning, which includes the following stages:
A clutter of buildings and decorative elements does not contribute to the formation of a harmonious landscape design.
When drawing up a landscape design plan, it is advisable to have information about the characteristics of the soil and groundwater level. This also matters when planting flower beds, building a bathhouse or arranging a garage.
No. 7. Profile pipe fence and welded fence
These types of fencing are an alternative to a wrought iron fence . They cost much less, are not inferior in basic performance qualities, but look a little simpler. To make a fence from a profile pipe, round or square pipes are used. Sections of such a fence are 2-3 times cheaper than their forged counterpart, durable, strong, do not require special care, and have good aesthetic qualities.
For the manufacture of welded fences, not only pipes are used, but also rods and strips. The production process is quite simple, and there are many design options. While maintaining all the advantages of a wrought iron fence, such fences cost 5 times less. Can be combined with brick, stone and concrete pillars.
Features of choosing a place for a bath
A country vacation cannot be considered complete if there is no bathhouse on the site. When choosing or drawing up a project, they are guided by the size of the site, the planned financial costs and strive for compatibility of style with a residential building. It is very important to find a suitable place on the site for a bathhouse. Rest is invariably associated with a peaceful atmosphere, and it is advisable not to disturb your neighbors. Based on the following recommendations, it will be easier to choose a suitable area for a bathhouse:
In addition to the correctly selected site, the external design of the bathhouse plays a significant role. It is desirable that the walls of the house and the bathhouse are made of the same material. This is especially true for landscape design if the building is in plain sight. The exterior of a bathhouse hidden in the thick of green spaces is less important. But it is better to choose a roofing material similar to the main building. This contributes to a harmonious perception of the design of the site as a whole.
The following is the design of the area with the bathhouse:
No. 8. Corrugated fence
Country fences are increasingly made from corrugated sheets. These are sheets of steel with a protective zinc or polymer coating , and they can imitate wood or stone. Corrugated sheeting can be used to separate a site from the street, as well as to construct temporary fences for the period while work on the construction of a house and other buildings is underway on the territory.
Advantages:
- durability (up to 45 years), resistance to winds, sunlight, precipitation and other negative environmental factors;
- durability and excellent protective functions;
- affordable price and wide range;
- the ability to block some external noise, so such a fence can be used for areas located near roads;
- ease of use, because the sheets are not very heavy and are easy to cut;
- easy maintenance and high maintainability (damaged sheets can be replaced).
Flaws:
- low aesthetics, especially from the inside;
- the material does not provide ventilation.
Often corrugated sheets are combined with concrete or brick.
Paths and lawns
The attractive design of the site is formed by the combination of garden paths and lawns. There are many variations of arrangement, let's start with the forms. Some people like clear geometry, others prefer to bring landscape design as close as possible to the natural manifestations of nature and design winding paths. The material for the arrangement is selected taking into account the general style of the site:
The origin of the lawn on the site is also different. Availability of funds allows you to supplement the landscape design with lawn delivered in rolls. In this case, the ideal appearance is guaranteed. You can save money by planting lawn grass yourself. The process is lengthy, and you can achieve an impeccable appearance of your landscape design if you periodically reseed bald spots and regularly care for the area.
No. 5. mesh fence
Fences made of chain-link mesh , corrugated and welded mesh are one of the most popular methods of fencing domestic summer cottages. It is not difficult to install such a fence yourself; the thickness of the wire must be at least 1.8 mm so that it does not lend itself to wire cutters.
Main advantages:
- low cost;
- high durability, reaching 30 years. Galvanized mesh and polymer-coated mesh perform best in this regard;
- resistance to any vagaries of nature;
- excellent light transmission. The mesh fence will not shade the beds and will allow you to make the most efficient use of the entire area of the site;
- good protection. Despite its fragility and transparency, the mesh is not easy to overcome. It will sway under the weight of the attacker, and its upper part can cause injury;
- ease of installation and maintenance;
- high maintainability. If the mesh becomes damaged or sagging, it can be replaced or tightened.
Moreover, the mesh can serve as an excellent basis for climbing plants, incl. ivy and hops.
Flaws:
- not the most aesthetic appearance;
- the mesh will not block the area from the views of strangers - this is the other side of excellent light transmission.
Mesh fencing is great for separating your territory from your neighbor's. In small areas it can also be used as the main fence.
Layout of flower beds and flower beds
Flower beds and flower beds will bring visual pleasure while staying in a suburban area. Having studied the possible design options for color compositions, it will be easier to choose an interesting option for the landscape design of your own site with a bathhouse. The materials used in the arrangement and the location of the flower beds can transform the most inconspicuous area into a fragrant Eden. The following types of flower beds are popular:
The use of available materials when decorating flower beds on a site is one of the most popular landscape design techniques. Bicycle, barrel, tires, cart - it is not possible to list all the options. The imagination of the site owner can exceed all expectations.
A compact area is not a limitation for planting flower beds. In this case, the design moves from the horizontal to the vertical plane. Various hanging pots and boxes, multi-tiered flower beds and wall panels - there are many ways to beautifully decorate a space without taking up free space.
Garden
When designing a vegetable garden, it is better to adhere to a few simple rules:
- minimalism and diversity;
- the presence of small neat beds with vegetables;
- let your imagination run wild: above each bed, hang signs with the name of the crops, divide the beds with fences made from vines, on which clay jugs hang, place a scarecrow made from straw.
Nowadays it is fashionable to use “bed gardens”. Both flowers and vegetables can grow on them. Beets, dill, carrots, different types of lettuce, cucumbers and pumpkins will look beautiful on them. You can dilute such a flowerbed with daylilies. By the way, their buds and flowers are also used for cooking. Such a mixborder will organically fit into the overall concept.
There are 3 principles to create a country garden:
- Romance. It is given by an abundance of flowers;
- Slight negligence. No plastic figurines or synthetic materials are used. The paths do not have to be level;
- Decor. Each country brought its own national flavor to the concept. Decorative wheels and pole fences came from America, mills - from Holland, carts - from Russia.
Decoration of the recreation area
Landscape design covers all corners of the country property; in addition to the bathhouse, the territory is often equipped with a recreation area. Recommendations for arrangement are as follows:
Artificial ponds can highlight the sophistication of landscape design. It doesn’t matter whether it’s a pond, a fountain or a waterfall, the murmur and coolness of water always have a positive effect on a person’s psycho-emotional state.
The techniques used in landscape design have many faces. The presence and design of certain structures are largely determined by the financial capabilities of the owner of the site. But with a creative approach, even a small area can be transformed without major investments. The main thing in design is imagination and perseverance.
Source of the article: https://dom-srub-banya.ru/kak-ukrasit-mesto-vozle-bani/
No. 9. Euro picket fence
Euro picket fence is something between a wooden picket fence and corrugated board. It is made of galvanized steel , which is additionally coated with a protective and decorative polymer layer. Externally, the Euro picket fence is very similar to wood , but at the same time retains all the main advantages of corrugated board.
The material available for sale may vary significantly in the way edges are processed, the type of profile and the method of painting. Sold in strips up to 10 cm wide and 1.5 to 3 m long, they provide ventilation of the area and allow sunlight to pass through. However, a piece picket fence does not provide adequate strength to the fence.
Where is the best place to locate the living area?
Place for a house on a plot of 6 acres
Since the main architectural structure on the land plot is a residential building, planning needs to start with it, because later it will be difficult to redo it, and why would it if you can immediately place the building in a properly verified location. It is important to consider not only the size of the building, but also its purpose. It can be summer or insulated for winter. As a rule, residential buildings are located near the fence on the side of the road leading to the land plot.
How important is the shadow of a building?
When building a house, it is necessary to take into account the sun's shadow cast from it. Some plants may end up in an unfavorable dark zone and will not receive enough light, causing them to grow stunted or wilt. In other cases, the opposite is true: if the climatic conditions are very dry, then it is better to hide certain types of green spaces in the shade of buildings. Various design options for budget houses on garden plots of 6 acres, made with your own hands, see the photo below.
Small residential house for winter living on a summer cottage
Advantages of pre-drawing preparation
Preparing a diagram of a land plot and the buildings located on it takes a lot of time. However, with the right approach, homeowners have a unique opportunity to rationally place the main blocks on the existing territory, without losing free square meters.
In addition, the obvious advantages of preliminary planning of a summer cottage include:
- Visual acquaintance with the future design of a summer cottage or country cottage.
- The site planning scheme often acts as a key stage of construction work, and all subsequent actions are carried out exclusively with reference to the project plan.
- A high-quality graphic image necessarily displays communication lines (water supply, electrical networks), artificial reservoirs, and landscape features.
Today, the work of creating a project has been greatly facilitated, mainly due to the availability of specialized graphic design programs. Using such applications is quite easy, and if you wish, you can use a ready-made layout diagram.
Criteria for choosing a site layout
There are a lot of options for locating residential and commercial buildings, and the owner has the opportunity to implement the most daring decisions on the development of the territory. However, there are generally accepted criteria that designers focus on when choosing a layout:
- The size and shape of the land plot, because the layout of a plot of 15 acres and an area of 25 acres is strikingly different in practice.
- Features of the geographical relief (presence of slopes, steep slopes, cliffs).
- The location of the area in relation to the rest of the houses in the residential settlement (the relation to the roadway is also taken into account).
- Features of soil composition and proximity of water to the surface. A residential building cannot be built over water sources located close to the surface. It is most optimal to connect a water supply to this source and build a well, borehole, and place a bathhouse nearby.
- Be sure to take into account the location of the residential building, playground and outdoor toilet area. Close placement of a cesspool and garbage cans can cause an unpleasant odor, a large number of insects and a violation of hygiene standards.
When preparing a diagram of a future summer cottage, it is important to take into account every detail, because a mistake will become a source of problems and the need for unscheduled construction work.
Examples of arranging a cozy yard in a beautiful rustic style
To understand what a village yard might look like as a result, you can look at the photo examples. After all, it’s easier to navigate not only the possible ways of creating this or that element, but also to understand the principles of organizing a holistic space from a style point of view.
The main thing is that the details combine with each other and fit the definition of rustic style.
How to build a picturesque vegetable garden on a small summer cottage?
Usually, on a summer cottage, the purpose of which is mainly to grow crops, the garden area is made larger than the rest. Then it occupies almost the entire land area. If the dacha plot cannot boast of large dimensions, then initially you need to think about planning the beds.
Landscape designers give professional advice on compact use of a small plot in order to plant as many vegetables, fruits and berries as possible:
- it is not necessary to create symmetrical or identical beds, it is important to use all the free space intended for growing fruits;
- the distance between the beds should be minimal, and the planting areas themselves should be as wide as possible so as not to lose useful area;
- multi-level or vertical beds can greatly save space without harming plant germination;
- It is possible to productively grow vegetables and flowers on all horizontal surfaces: on the roof of a workshop or barn, on the terrace near the house, on the porch of a bathhouse or gazebo, etc.
See photos of the landscaping of a 6-acre dacha plot with beds made with your own hands:
Well-planned vegetable garden on a summer cottage of 6 acres
Choosing a leading design style. He can be:
- Classic, focused on maximum approximation to correct geometric lines and shapes.
- Landscape, which is based on the natural relief, as well as natural and artificial features of the site, which does not exclude the layout and completely artificial landscape.
- Combined, using elements of both of the above styles.
No. 17. Other interesting materials
The following can be used as fencing:
- slate _ Today, slate is not as popular in the construction of country fences as it was ten years ago, but there are still people who want to build such an inexpensive and functional fence. The advantages of the material are low cost, ease of installation, resistance to weather vagaries and the ability to close the area from the prying eyes of strangers. Cons: poor aesthetics and instability to targeted impacts;
- gabions - blocks of metal mesh and stone;
- wire that is pulled over the supports.
Some craftsmen even manage to use plastic bottles to create a fence.
Why is zoning a small plot of land so important?
Zoning a small plot requires increased design attention. If you carefully think through all the details (choose the right dimensions of buildings, space for a garden, etc.), subsequently the entire territory will be used more than rationally. On a small plot of land you need to compactly place objects for various purposes.
A plot of 6 acres can include a variety of zones:
- residential building (house with a veranda or terrace); parking, garage or carport (if there is no space for cars in the basement of the building);
- outbuildings (summer kitchen, warehouse for storing equipment, workshop, barn for keeping poultry, kennel or aviary, as well as a bathroom or outdoor shower);
- a recreation area with various facilities (a gazebo, a swing with a canopy, a hammock, a table tennis court, a grill, a bathhouse or a sauna);
- playground : children's or sports ground with a sandbox, inflatable pool, horizontal bar;
- vegetable garden with horizontal and vertical beds, greenhouses;
- garden with fruit trees and ornamental plants;
- a small rock garden or rock garden ;
- artificial reservoir , fountain or river flowing on the territory;
- paths connecting zones .
Preliminary zoning allows you to correctly locate all objects in a small area. During the development of a design project, features such as drainage, automated irrigation systems, sewer pipes and other engineering devices should be taken into account.
Correct zoning of a small summer cottage plot of 6 acres
Advice! The garden and vegetable garden should be placed in the south of the plot, and the house in the north, so that the shadow from the building does not block the sun's rays; It is better to plan the windows on the western or eastern side. The area of a small residential building can be increased by building a basement or roof terrace.
Planning an empty summer cottage: important aspects
A design project for the improvement of a small plot should be created long before the construction of buildings and structures on it begins, in order to take into account many important factors that will subsequently be of great importance during the construction of structures and life on the dacha plot. When you buy an empty piece of land about 6 acres in size, you will be able to correctly place all the necessary components on it: the house itself, a barn, a veranda, greenhouses, etc.
Effective allotment planning must take into account factors such as:
- climatic conditions;
- features of the land's relief;
- shape of the garden plot;
- groundwater and reservoirs;
- existing communications, etc.
Planning a summer cottage plot of 6 acres: a budget option for construction
No. 14. PVC fence
Plastic fences, long popular in Western countries, have recently begun to conquer the domestic market. They are highly decorative and can imitate a lot of natural materials , but their choice is not so wide yet. A plastic fence can be used for zoning a site, fencing flower beds, and a children's play area. It can be used as the main fence only when one requirement is put forward for the fence - to show the boundaries of the site, and not to serve as protection from intruders and prying eyes.
Advantages:
- excellent appearance;
- low weight, easy installation and maintenance;
- high durability (up to 50 years);
- resistance to sunlight, low temperatures and moisture.
Flaws:
- low strength and vulnerability to mechanical damage;
- low resistance to wind loads;
- high price.
