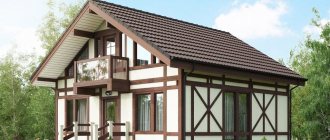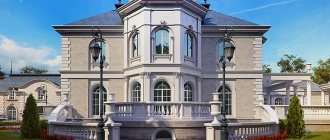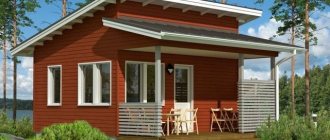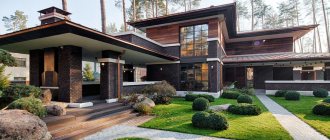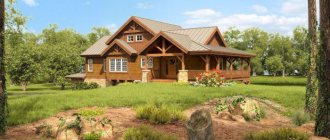Excursion into history
Chalet literally means “shepherd’s hut.” This was originally the name given to seasonal farms for dairy cattle that existed in the Alps, on the border of France, Italy and Switzerland. With the onset of cold weather, people and herds descended into the valleys, and the chalet huts remained empty all winter.
Already in the 18th century, the French appreciated the romanticism of mountain huts and began to decorate parks with garden pavilions made in a recognizable rural style. With the advent of alpine tourism, chalets slowly turned into holiday homes for enthusiasts of steep mountain trails and ski slopes.
Living conditions and the harsh nature of the mountainous areas influenced both the choice of material and the architecture of the chalet houses. Modern designs follow an age-old recipe, using traditional construction and design techniques.
Chalet-style houses: modern realities
A chalet-style house is reminiscent of mountain peaks, sparkling snow and delightfully clean air. For a person tired of everyday worries, such a house will become a refuge from the modern rhythm of life, a place where you can put on a warm sweater and spend the evening near the fireplace, watching the cheerful flames.
The house is also suitable for people who are accustomed to an energetic holiday - hunters, travelers, photographers, lovers of skiing, snowboarding and simply nature.
Alpine house - a modern interpretation Source pinterest.ca
Distinctive features of the style
Chalet houses or, as they are often called, Alpine (Swiss) houses were originally built on mountain slopes; they had to be built taking into account nervousness and elevation changes. Shepherds who lived in the Alps several centuries ago used in construction only those materials that could be found nearby. The harsh climatic conditions of the highlands forced the construction of reliable, massive and warm houses that could last for decades.
Materials
A chalet-style house is a combined type of building that combines several types of materials. The union of stone and wood helps to create a practical home that can protect from bad weather and rockfalls. Initially, solid stone was used on the foundation, ground floor and first floor; the roof and attic floor were built only from logs; later they began to use massive timber. Over time, the wood darkened, which gave the building a special, unique look.
Such a house was not afraid of gusty winds, snow storms, or pouring rain. In modern alpine buildings, stone is replaced with brick or cellular concrete; the attic floor is built from profiled or laminated timber, often using frame technology. There are buildings made of rounded logs or unplaned timber.
Chalet house - facing with artificial stone and clapboard Source samstroy.com
Start. Foundation
Before construction began, water was extracted. The foundation was made - shallow insulated tape, floors on the ground. In the first season, in 2015, builders worked from June 9 to July 31. During this time, a belt with a veranda slab was built, a blind area, drainage and a septic tank were made. So they went into winter.
Already in the photographs of this first season, one can see the “indescribable order at the construction site”, which was maintained throughout all five years. Here are the approaches that helped achieve it:
- Competent management. Good and constructive, but not familiar, relations were immediately established with the builders.
CandelariaForumHouse Member
We provided almost ideal conditions: a flat area, good access for equipment, a warm cabin with beds and mattresses and pillows, water, electricity, heated shower, refrigerator. People see how we treat them. Sometimes we had to remind, suggest what we would like, but no one canceled the human factor.
- Good run. At that time, the neighbor had not yet built up his large plot; there was no fence between the plots. He, the golden man, allowed the equipment to visit Lyudmila through his land.
- Material investments. Mow the grass, sow the lawn, buy a good lawn mower, pour crushed stone - keeping your site in order costs money.
- Logistics. Even under such favorable conditions, Lyudmila and her husband carefully thought through the order of delivery and storage locations for materials.
Advantages of a combined alpine house
In the mountains of Europe there is little forest, but there is plenty of stone. To build an entirely stone house is time-consuming and expensive; to build an entirely wooden and at the same time durable home is difficult. The compromise was the combination of materials.
The combination of a stone first floor and a wooden second floor allows you to reduce construction costs and then heating costs. But chalet-style houses are loved not only because of the opportunity to save money; they have other advantages:
- Construction speed. A chalet house is built faster than a completely stone building. You can live on the first, stone floor without waiting for the completion of the second floor.
- Durability. The stone bottom protects the premises from moisture; the tree, being high from the ground, retains its properties for a long time. The sloping roof with large overhangs protects the entire structure from the sun and precipitation; a layer of snow helps retain internal heat.
- Environmental friendliness. A house built from natural materials does not affect health.
Recognizable style adapted to fast-paced life Source chicagoblackhawksjersey.org
- Multiple design options. A chalet-style house is easily recognizable by its main feature: a stone “bottom” and a wooden “top”. Further elaboration of the details of the style depends on the fantasies of the future owner and their skillful interpretation by the designer. Most often, they try to preserve the naturalness of the exterior and interior decoration, diluting it with features of other styles (from country to hi-tech).
Where to place the terrace?
It is not enough to just build a high-quality terrace; it must be correctly placed in the cardinal directions to ensure comfortable spending time on it. In this regard, the owner must initially determine for himself its role and place in the layout of the house and the surrounding area.
Important! One of the characteristic features of a chalet house is its eastern façade, which is built in the most attractive way, oriented towards the rising sun and the picturesque valley. They try to maintain this principle when placing the terrace.
The main options for locating the terrace in cardinal directions for the chalet style:
East .
The most preferred arrangement option, in the first half of the day the sun's rays are the most gentle and welcoming, a good place for morning rest and breakfast. And in the afternoon and evening, you can find relief from the uncomfortable summer heat here.- West . These are places to relax in the evening. If frequent westerly winds prevail in the area, especially in the cold season, it is better to provide protection in the form of panoramic windows.
- South .
Many owners try to place a terrace on this side of the house in order to spend time with children on it from spring to late autumn. But this option has its drawbacks; sunlight at lunchtime will heat it up greatly, even the protruding roof does not save the situation. Here, living vegetation and roller shutters are used as shading; then the necessary shading will be created, and the terrace will be cooled by blowing air. - North . This part of the house is least suitable for a terrace, except in very hot southern areas. However, in some cases, a terrace in the north is preferable when, for example, in this part of the site there is a garden or a recreation area.
In such houses, terraces are located not only in cardinal directions, but also in height: on the first and second floors, as well as in the attic.
First floor
The most common option for installing a terrace in a chalet house, it has many advantages :
- Simplicity of construction, does not require reinforcement of the structure, as for the 2nd floor and waterproofing of the floor.
- Connection with the landscape of the site.
- The space of the house increases.
Disadvantages include:
- Impossible to use in bad weather.
- It is difficult to place furniture and household appliances.
- Atmospheric precipitation often renders the finish unusable; it will need to be restored almost annually.
Second
The terrace on the 2nd floor is a platform for the summer season, capable of serving as a recreation area, living room and dining room.
Note. It is often made with glazing, then it can be used in winter as a technical room.
These platforms can be of 2 types, located on supports, then under them there will be another terrace above another room.
Advantages of terraces on the 2nd floor:
- Wonderful view from above.
- Increasing the recreation area.
- Integrated use of the territory.
- A convenient option is to go out onto the terrace directly from the bedroom, for example, to drink coffee in nature.
The disadvantages include:
- The impact of moisture on the ceiling structure from both sides, from below - evaporation, and from above - atmospheric moisture, therefore a slope is needed for water drainage, and good waterproofing of the floor is also required.
- It is difficult for her to hide from insects.
- The floor structure will need to be strengthened so that it can withstand snow.
Exterior of an Alpine-style house: distinctive features of exterior design
The first chalet houses were strikingly different from their current counterparts. The buildings were as simplified as possible, without spacious verandas and, of course, without large windows that increase heat loss. During the cold season, shepherds hid young and weakened animals in the building.
Modern technologies have made the Swiss house more spectacular in appearance, while maintaining the tradition of building placement. They try to turn the façade of a chalet-style house to the east; this allows rooms to be illuminated evenly. The main design features of the style remain unchanged and are visible from afar:
- Roof. Gable (as a rule), flat, with large offsets. It perfectly protects walls from weather disasters (wetness or snow drifts). The roof is covered with traditional wooden shingles or modern materials - soft roofing or metal tiles.
- Number of storeys. Most often, two-story buildings are erected; the second floor is necessarily an attic.
Multi-storey chalets are typical of the Alps Source makemone.ru
- Window. As large as possible, panoramic. Ancient shepherds sought to keep warm, the modern inhabitant of a chalet wants to enjoy natural landscapes. Modern technologies make it possible to combine the beauty of the landscape and the interior in an economical way.
- Terrace or veranda (often glazed). As well as a spacious balcony, one of the indispensable architectural details. In warm weather it is used as a summer patio.
See also: Catalog of chalet-style house projects presented at the Low-Rise Country exhibition.
About the project: house layout in chalet style
Classic chalet houses were built on mountain slopes; There was often little space for construction. This affected the internal structure. Architects have long studied the main features of chalet layout, interior and exterior, and successfully use them in construction. Modern designs of chalet-style houses have a basically standard approach to construction:
- Ground floor. Livestock is no longer hidden here, provisions and household equipment are no longer stored here. On the ground floor there is a living room, kitchen, study, and on the second floor there are bedrooms.
- Lack of entrance vestibule. If there is no veranda, the outer door sometimes opens directly into the living space, as in classic alpine buildings. In modern versions, the hallway is provided at the request of the house owner.
Interior of the entrance area of a chalet house Source archrevue.ru
- Combination. To prevent the walls from reducing the internal space, it is practiced (on the 1st floor) to combine two or three zones into one space - the kitchen, dining room and living room. This space layout provides space and communication.
- Facade elements. Terraces for summer recreation are made spacious, often encircling the building.
- Facade details. With the advent of double-glazed windows, shutters that protect an Alpine house from the piercing wind have become an original decor. But the tradition of decorating the roof, doors, railings of terraces and balconies with carvings has been preserved.
- Interior details. A fireplace is an indispensable component of an Alpine house project.
Advantages and disadvantages
A chalet house has many advantages, which are enhanced by the construction of a terrace. It gives it a special aesthetic beauty, which is important for many owners of private housing.
The main advantages of this choice include:
Corresponds to the global trend of private construction.- It assumes a smaller amount of construction financing due to a reduction in building materials, compared, for example, with the same area of a gazebo or veranda.
- Connects the interior and exterior of the home
- It is a great addition to the exterior of your home.
- The terrace has multifunctional uses.
- Can be used for relaxing with a large company.
- A good place to set up a greenhouse.
However, the terrace has certain disadvantages that must be taken into account when choosing this house-building project :
- It requires annual maintenance of wooden elements; they need to be impregnated with antiseptics and coated with paints and varnishes.
- Wood has a tendency to burn out.
- Increases the cost of 1 m2 of a house compared to projects without terraces.
- The outdoor terrace remains unused during the cold season.
- It occupies a plot of land, which is quite problematic for small plots.
Features of building a chalet house
Modern chalet houses continue the traditions of medieval masters. Construction companies offer modern and comfortable turnkey chalet houses, both standard and custom-designed. High-class architects and designers, experienced engineers and builders take part in their creation.
Country house project in chalet style Source emupauto.ru
Since natural stone (slate or pebbles) is an expensive material, when constructing a basement floor it is replaced with brick or foam concrete. Stone (natural or its artificial analogue) is used for cladding. The exterior decoration of a chalet-style house allows the use of textured plaster in pastel colors. As for the attic, the tradition of making it from timber or logs has been preserved.
See also: Catalog of companies that specialize in designing country houses.
Average prices
Prices for such projects depend on the construction volume and the type of material used, both for the stone and wooden parts. The cheapest projects from foam blocks and frame walls.
Important. In order for the price to be the most optimal with high guarantees, it is advisable to order a chalet house with a turnkey terrace from one contractor, from design to commissioning.
Average prices for chalet houses with a terrace:
- IMATRA project, one-story, brick + laminated timber, area 61 m2, RUB 1,893,550.
- KEMI project, two-story, blocks + laminated timber, area 100 m2, RUB 2,215,850.
- Project BAVARIA, two-story, blocks + frame, area 135 m2, RUB 1,350,000
- Project BLACKWOOD, two-story, blocks + laminated timber, area 118 m2, RUB 1,690,000.
Living room interior in an alpine house
A spacious room with high ceilings and panoramic windows is suitable for the interior of the chalet. Animal skins, massive furniture and warm carpets will highlight the charm of the style. Lighting can be multi-level. An antique central chandelier (with imitation candles) will create coziness together with sconces, table or floor lamps with lampshades made of natural fabric. An example of a chalet-style house interior, photo of a spacious living room:
Natural materials in the interior decoration of the living room Source pinterest.com
Colors and decor
All shades of natural wood are held in high esteem; the style does not accept bright accents. If there is not enough color, you can add beige, black, wine, gray, cream or dark blue. Terracotta, marsh and wenge are allowed.
Details define the design of a chalet house; inside they are no less important than in other styles. Alpine motifs can be traced in the design. The necessary color is created by paintings and photographs in solid frames, with views of mountains, forests and valleys. In such an interior, ceramics look good, but without glaze, dull, matte. Metal and plastic will seem like alien parts; luxury, gilding and mother-of-pearl are signs of bad taste.
Video description
About the natural style house project in the video:
Ceiling and walls
The ceilings are high and wooden. Ceiling beams wonderfully convey the atmosphere of an Alpine house, although in the modern version they are part of the decor (in the attic, open beams are part of the roof rafter system).
Stone and wood are timeless classics, but today walls covered with decorative plaster or paint are quite acceptable. Tapestries are used as decoration. Hunting motifs - horns, heads and skins of animals, hunting rifles add a touch of adventurism to the atmosphere.
Hunting motifs are a common detail in a chalet living room Source houzz.es
Plants
It is impossible to imagine any garden design project that would not include various plants. In the alpine style, plant cover plays a big role. Naturally, this style involves the use of certain plants. It is very good to use the following coniferous trees in the alpine style:
- thuja;
- juniper pyramidal;
- creeping juniper;
- dwarf pine.
You can use other species of coniferous trees, but preference should be given to dwarf mountain varieties, which will fit perfectly into any alpine composition. Thuja and pyramidal juniper are used in vertical gardening of the site. In addition to trees, shrubs are used in garden compositions:
- chokeberry;
- barberry;
- lilac;
- currant;
- gooseberry.
The red bush is barberry.
The following plants will look good in decorative flower beds:
- asters;
- lilies;
- poppies;
- saxifrage;
- cat's paw
Find out how to make a pool near your house with your own hands in this material.
Blooming saxifrage
Alpine compositions use irregularly shaped flower beds, for the design of which ferns and moss are successfully used. Interesting solutions could be flower beds-strips forming a spiral. In general, with alpine design, classic flower beds where only flowers grow are practically not used. Small piles of stones look great, among which carnations or pansies stand out as bright spots. Dry plants and ears of cereals can be used as design elements.
There are varieties of green spaces that are often called alpine plants. Usually these are low plants that form a dense layer that seems to spread and cover the voids between the individual stones.

