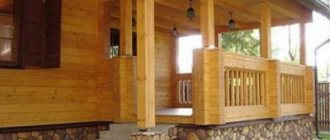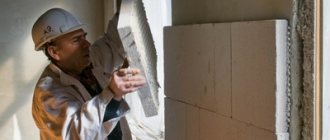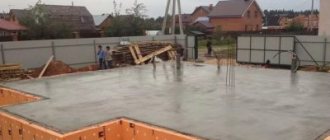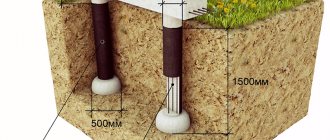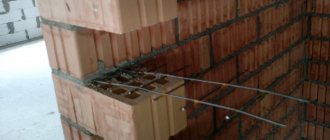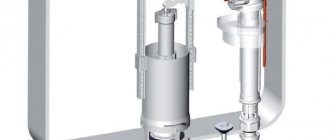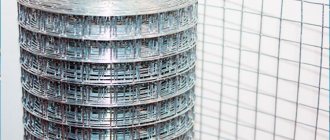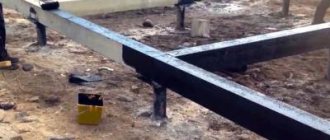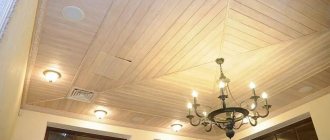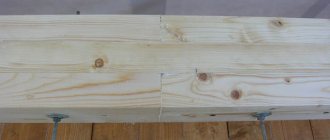Therefore, Finland has accumulated extensive practical experience in operating such houses.
Initially, they did not reinforce them and used gas blocks to build houses up to 5 floors. Over the course of many years of operation, reinforcement technology was developed and widely implemented. Today in the country it is impossible to find an aerated concrete house with cracks on the facade.
Currently, such technological solutions have begun to be used in Russia. They are implemented at the legislative level through a number of urban planning standards that determine the mandatory reinforcement of masonry for houses made of aerated concrete blocks.
The locations of the armored belt and the process technology are indicated in the project. As a rule, the main reinforcement zones are determined: at the floor level, above technological openings for windows and doors, and at a wall height of more than 3.0 m.
Is it necessary to reinforce walls made of aerated concrete blocks?
In order to protect such walls from the occurrence of cracks, it is necessary to correctly select the density of the building material , its strength class and the installation location of the reinforced belts.
The bending strength of aerated concrete walls is practically zero. Even an imperceptible shift of the base by 2 mm/m or a tilt of the foundation of 5 mm/m will be enough for cracks to appear in the walls.
In addition, cracks in aerated concrete walls occur during the shrinkage of buildings due to the natural drying of aerated concrete and a decrease in its production humidity of 20-30% to the standard 5%.
Standard percentage of shrinkage for various types of aerated concrete upon drying:
- autoclave 0.1-0.3 mm/m;
- non-autoclave - 1.3 mm/m.
In addition, cracks in the wall form when the depth of support of the ceiling slabs on the wall is insufficient.
Bearers
Reinforcing such walls with metal or basalt mortgages helps prevent the development of destructive processes in house structures.
Metal components are able to optimally bear tensile forces, thereby imparting spatial rigidity to the wall structure and protecting its weak zones in areas of technological openings from rupture.
Options for strengthening load-bearing walls:
- reinforcing wall masonry with steel rods;
- installation of reinforced meshes from a variety of materials: welded, fiberglass and composite;
- formation of a vertical armored belt;
- rigid fixation of the junction areas between the wall and the partition, using curved reinforcement parts.
Partitions
Technologically, the reinforcement of aerated concrete partitions is the same as that of load-bearing walls. The difference is observed only in the number of reinforcement strips and their cross-sectional dimensions.
As a rule, a steel rod 8 mm in diameter is used , which is placed in special grooves made at the site of the masonry layer with a wall chaser.
The grooves are cleaned of dust, moistened with water and filled with an adhesive solution. Then the embedded reinforcement is laid according to the diagram and the plane of the block is leveled. The reinforcement at the corners is specially bent.
Reinforcement of a monolithic floor slab
Calculation of reinforcement for floor slabs in private construction is rarely performed. This is a rather complicated procedure that not every engineer can perform. To reinforce a floor slab, you need to take its design into account. It comes in the following types:
- solid;
- ribbed:
- according to the professional sheet.
The last option is recommended when doing the work yourself. In this case, there is no need to install formwork. In addition, through the use of metal sheets, the load-bearing capacity of the structure increases. The lowest probability of errors is achieved when making floors using corrugated sheets. It is worth noting that it is one of the options for a ribbed slab.
Filling a slab with ribs can be problematic for a non-professional. But this option allows you to significantly reduce concrete consumption. The design in this case implies the presence of reinforced ribs and areas between them.
(function(w, d, n, s, t) { w[n] = w[n] || []; w[n].push(function() { Ya.Context.AdvManager.render({ blockId: "RA-510923-1", renderTo: "yandex_rtb_R-A-510923-1", async: true }); }); t = d.getElementsByTagName("script")[0]; s = d.createElement(" script"); s.type = "text/javascript"; s.src = "//an.yandex.ru/system/context.js"; s.async = true; t.parentNode.insertBefore(s, t) ; })(this, this.document, "yandexContextAsyncCallbacks");
Another option is to make a solid floor slab. In this case, the reinforcement and technology are similar to the manufacturing process of a slab foundation. The main difference is the class of concrete used. For a monolithic floor it cannot be lower than B25.
It is worth considering several reinforcement options.
Rules
Current regulatory documents require that when constructing buildings made of aerated concrete, reinforcement of the following zones is required :
- gas blocks laid on a plinth;
- technological window and door openings;
- adjacent areas of partitions and ceilings, as well as rafters;
- all fourth rows of aerated concrete blocks, with a length of wall structures of more than 6 m.
Gas block walls, as a rule, reinforce :
- reinforcing rods;
- mesh;
- perforated tape. In order to properly lay them in the walls, 2 grooves of 25x25 mm are made so that there is at least 6 cm from them to the edges, and the channels are rounded at the corners.
Further grooves:
- clean from material residues and dust;
- sprinkle with water and fill with glue;
- then reinforcement is installed in them;
- weld it at the joints;
- twist with wire or overlap 20-30 cm;
- Use a spatula to level the surface and then resume laying the aerated blocks.
If aerated concrete walls are reinforced with fiberglass reinforcing material or steel mesh, they are fixed with mounting adhesive no closer than 6 cm from the wall boundary, at the same time, the protrusion from the inside of the surface should not exceed 3 mm. The mesh is covered with a layer of glue, on which another row will be mounted.
In order to connect gas-block walls at the joints, T-type anchors, steel brackets or strips are used, which are laid through 3 rows of blocks in horizontal seams.
The order of laying the rods
Instead of a mesh, wire laid in a zigzag pattern can be used. The wire should be located in adjacent rows, and in relation to each other, they should be perpendicular.
The reinforcement should protrude from the masonry by no less than 5 millimeters; you can leave a larger protrusion, because the protruding wire can later be used to secure layers of finishing, for example, plaster. Using the grids protruding from the rows, you can control whether the grid is laid everywhere.
The reinforcing wire is laid on a layer of mortar, at least 2 millimeters both above and below. This technique is necessary to protect the reinforcement from corrosion during operation, which means that the walls will be strong and reliable throughout their entire service life.
Materials for the manufacture of reinforcing mesh:
- Reinforcing wire (of required thickness).
- Knitting wire.
- Hook for knitting reinforcement.
Everything is done very simply. First you need to measure the length of the transverse and longitudinal bars of the reinforcing frame. The length of the cross rods should be slightly greater than the thickness of the brickwork. Then you need to cut the rods to the measured length. Then all that remains is to tie the twigs together; this is easy to do using a special crochet hook.
What materials are used?
The classic reinforcement of aerated concrete wall structures is the installation of steel rods with a smooth or profiled surface. The Russian construction market offers new, more effective reinforcing materials:
- Knitting steel wire “Kazachka” is produced in the form of short pieces and technological rings. The use of this modification saves time on cutting rods.
- Composite mesh refers to an innovative building material. In structure, it resembles a steel reinforced mesh, only it is produced on the basis of fiberglass or basalt threads. Weighing 6 times less than traditional mesh, it is twice as strong as traditional mesh. It is environmentally friendly and has increased resistance to aggressive elements, is not conductive and has no magnetic properties.
Its very important advantage is low thermal conductivity, and therefore it is not capable of creating “cold bridges”. The material is non-corrosive and can be successfully used for more than 100 years. - Steel punched tape for installation, it is made from a strip with holes knocked out on the surface. For aerated concrete walls, such a strip is used with a thickness of at least 1 mm and a width of 16 mm. Its main advantage is ease of installation, since there is no need to groove the surface; fixation occurs with self-tapping screws. Minus - the tape does not work with polyurethane foam, only on an adhesive solution.
- Fiberglass reinforcement in the form of a cord wound in a spiral with a thread made of a similar material to ensure reliable adhesion to the masonry mortar. During the installation process, fiberglass reinforcement is connected to each other with special sleeves, forming an effective reinforced belt with low thermal conductivity, low weight and long service life.
The use of this type of reinforcing material reduces shipping costs for delivering the material to the construction site. The downside is the fact that it is not recommended for use in seismically active areas.
Types of fittings
If we discard exotic things like bamboo stems, which are used mainly in low-rise construction in Asian countries, the bottom line is that we get only two materials.
| Steel | In the vast majority of cases, this is what is used. Exceptional mechanical strength is combined with relatively low cost. For reinforcement, rigid elements are used (channels, I-beams, angles, smooth and corrugated rods) and meshes - knitted and welded. |
| Composite | To be precise, this is not one material, but a whole group of them. Glass, carbon or basalt fibers are filled with a polymer - thermoplastic (softens when heated) or thermosetting (this group of polymers is chemically transformed upon heating once and subsequently remains stable when the same temperature is reached again). The key features of composite reinforcement are low weight and corrosion resistance. |
Useful: you can find only one type of composite reinforcement on wide sale - rod.
Fiberglass-based polymer composite rods.
What types of reinforcement are used in low-rise construction?
In the vast majority of cases, these are corrugated steel rods. Their price makes steel more than competitive with composite materials; the corrugation provides good adhesion to concrete, and the thickness (usually 12-16 mm) provides excellent tensile strength. Compressive loads are absorbed by the concrete itself.
Smooth reinforcement and meshes are used somewhat less frequently.
How and with what to reinforce the masonry?
When performing reinforcement, it is very important not to increase the thickness of the seam . To do this, reinforcing bars made of metal or fiberglass are placed in prepared grooves or grooves. They are obtained with a specialized tool - a wall chaser, manual or electric. The size of the grooves must exceed the cross-section of the rods so that they can completely fit inside the block.
To reinforce the first row of gas blocks, the grooves are retreated along the edges by 60 mm before execution. The completed grooves are thoroughly cleaned of crumbs and dust and filled 2/3 of the section with masonry glue, which should not only reliably fix the reinforcement, but protect the steel from corrosion processes.
Connect sections of reinforcing bars with an overlap of up to 0.3 m . After that, apply the mortar to the 1st row with a notched trowel and begin laying the 2nd row.
Vertical method
Vertical reinforcement of aerated concrete wall structures is carried out in the form of a vertical connection between the base of the house and the above-located monolithic reinforced belt. The reinforcement is inserted into an external groove, triangular or rectangular in cross-section, or into intra-wall channels, which are filled with concrete mortar. Such reinforcement is carried out according to the project.
The most common cases of using the vertical method of reinforcing walls made of aerated blocks:
- For walls that may be subject to lateral loads, for example, buildings located on steep slopes, with strong wind loads and in seismically active areas. At the same time, the best seismic resistance characteristics are found in walls that have both horizontal and vertical reinforcement.
- When constructing walls made of aerated concrete with low density and thermal conductivity.
- To organize compensation of large concentrated loads on long spans, for example, an I-beam.
- To strengthen the masonry of corner joints.
- For strengthening technological wall openings and small piers.
With this reinforcement option, the reinforcement is fixed in the base of the house and the upper reinforcement belt of the aerated concrete wall. As a rule, anchors for this are laid when pouring the foundation from L-shaped parts.
The depth of their penetration into the foundation is taken to be at least 150 mm, and the length of the part rotated at 90 degrees is 200 mm. The overlap of the vertical reinforcement is set at a ratio of 40D from its diameter.
Armopoyas
In order to strengthen the structure of aerated concrete walls, an armored belt is installed at the junction of floors or roofs. It can be monolithic made of reinforced concrete or brick .
The reinforced belt is made in the form of a reinforced concrete strip, in formwork or U-blocks made of A3 steel with D = 12 mm and 2-row placement of reinforcement, while the pitch of the transverse elements is allowed up to 300 mm, and the cross-section of the rods is 10 mm.
The frame is placed in the formwork and filled with M300 concrete mortar. To create thermal protection, thermal insulation material with a thickness of at least 50 mm is installed on the outer wall.
The brick reinforced belt does not require the installation of formwork, and the rods or mesh are laid directly on the brick, and the thickness of the mesh should be over 5 mm. Basically, brick armored belts are produced with a height of 4 to 7 rows.
Reinforcement is carried out in each horizontal row with an iron mesh of 40x40 and 50x50 m . The masonry is carried out in the same way as conventional brick walls: with bonding of every 3rd row and with masonry joints offset by one third along the length.
Read in detail about all the intricacies of the armored belt for walls made of aerated concrete in this article.
Mesh
The mesh installation technology involves creating compact recesses in the surface of the blocks to secure it. The dimensions of the grooves depend on the size of the cells; the larger they are, the fewer grooves are needed.
The mesh is placed in the manufactured grooves and covered with concrete mortar , leveling the surface of the blocks. In some cases, when the seam marking allows, the grooves are cut, including between the blocks.
Read about the types of mesh and how many rows it should be used here.
Fittings
The most common reinforcing steel bars are A3 with D = 6/10 mm . They are placed in parallel grooves 25 mm deep. 60 mm depart from the edges of the gas blocks. This will create a protective layer of reinforcement metal from external corrosion processes.
After laying, the reinforcement in the wall corners is bent and the ends are overlapped. The grooves are filled with glue 2/3 of the cross-section. Then the reinforcement is pressed into the grooves and the excess adhesive solution is removed. The next row of blocks is laid on a flat, smooth surface.
How to pour armored belt on aerated concrete
The width of the armored belt is determined by the thickness of the wall, on the edge of which the monolith is poured. However, the width of the reinforced concrete beam itself can be reduced due to the thickness of the walls of permanent formwork or insulation installed on the outside. By the way, a rectangular section, when the beam is installed on an edge, works much better in compression and bending.
The height of the belt may vary depending on the expected loads, but if tray or partition blocks are used as permanent formwork, you need to focus on their height. There are only two options here: 200 or 250 mm.
For the construction of seismic belts, class B15 concrete is used. If it is based on Portland cement M400, then for 1 part of it, 4.8 parts of fine crushed stone and 2.7 parts of quartz sand are added during production. As the grade of cement increases, the proportion of filler in concrete also increases.
The easiest way is to fill the belt over non-dismantled formwork made of aerated concrete blocks. Even though the blocks themselves are more expensive than board panels, thanks to them the consumption of concrete is significantly reduced. The density of the blocks installed as formwork is at least 500 kg/m³ - that is, their brand will be D500.
You can calculate the required amount of concrete and reinforcement using an online calculator. For example, you used U-blocks measuring 600*375*200 mm as formwork. The width of their recess is 0.2 m, the height is 0.15 m - this will be the cross-section of your armored belt. We multiply these numbers by the total perimeter of the walls along the edge of which the monolithic beam will pass. For example: 0.2m*0.15m*45m = 1.35 m³.
This is easy to calculate manually. But the calculator immediately gives us the required amount of ingredients required to produce this particular volume of concrete: M400 cement - 326 kg, sand 909 kg, gravel 1558 kg, water - 224.1 liters.
The reinforcement can be calculated in the same way as for a strip foundation, taking into account that the longitudinal rods should have a diameter of 12 mm, and the clamps should have a diameter of 8 mm.
Prices for armored belts for aerated concrete
Prices for concrete work vary in the regions, but on average the cost for April 2021 starts at 1000 rubles per 1 m. This price includes the following stages:
- Production and installation of formwork.
- Frame structure.
- Preparation of concrete.
- Concrete pump rental cost.
- Concrete supply and placement.
- Dismantling the formwork (if it is removable).
Preparing the Components
After the surface has been prepared, it is the turn of the components. The carbon fiber comes from the factory in the form of a stranded tube. Before starting, a separate place is selected where the material will be rolled out, after which the area is covered with plastic film. The material is cut into pieces of the required size. In order to bond the material and the surface, two-component adhesives are used. You can purchase all the necessary ingredients at a hardware store.
The following parameters must be checked:
- surface evenness;
- material strength;
- surface temperature;
- absence of dirt and dust;
- humidity;
- integrity of the material.
Vertical installation
Vertical installation of reinforcement consists in the fact that the foundation of the house is connected to an interfloor or roofing reinforced belt. The process is carried out using reinforcing bars, which are located in grooves filled with concrete. This can be done only within one floor or extended to the entire height of the structure. The technology allows the entire load to be transferred to the frame. In this case, the wall will only perform a thermal insulation role. Vertical reinforcement should be performed in the following cases:
- When there is a high risk of extreme loads (for example, in areas with high seismic activity).
- If necessary, increase strength characteristics. Thanks to reinforcement, it is possible to use cheaper building materials for masonry.
- If the wall has large openings.
Vertical reinforcement involves the use of reinforcement with a diameter greater than 14 mm. Fiberglass products cannot be used here.
Under standard conditions, only one rod is taken, but if the building is located in an area with high seismic activity, then four rods can be used for reinforcement. The vertical arrangement assumes that the metal element will be concreted into the foundation and monolithic reinforced belt.
For this technology it is necessary to maintain the correct distances. The gap between the end of the wall and the first element should be 200 mm. The maximum distance from openings is 600 mm. The step between the belts cannot be more than 3000 mm.
Preparation of components
Carbon materials are sold wound and packaged in special protective polyethylene. Dust must not be allowed to enter, which will be sufficient after grinding the concrete, otherwise the carbon fiber will not be glued using resin-based construction adhesive, i.e. This will result in a manufacturing defect. Therefore, the procurement area should be covered with dense polyethylene and the required length of carbon material should be unrolled along it. Cutting carbon tapes and meshes can be done with a regular knife or metal scissors, and carbon lamellas can be cut with an angle grinder with a metal cutting wheel.
Adhesives can, as a rule, be two-component - i.e. it is necessary to combine two materials in certain quantities. It is necessary to carefully listen to the manufacturer's instructions and use special scales or a volumetric flask when mixing elements. Combining elements consists of gradually adding one component to another with continuous mixing with a drill at low speeds. Dosing errors, or incorrect addition of one element to another, can lead to boiling of the glue. Recently, for about a few years, most specialists send adhesive in kits - i.e. in two containers with already dosed volumes of components. Thus, it became possible to simply mix the contents of one container into another (for this, the container is sent only half full (half empty)) and obtain a ready-made adhesive composition.
Construction adhesives (for carbon fiber) are supplied in bags and sealed with water according to the instructions, like any repair material. Remember that the binder has a limited lifespan - about 35-45 minutes and it is sharply reduced when the temperature rises above 22C, so the volume of the prepared adhesive should not exceed the physical capabilities of its production.
Beams
A beam (rib, purlin) is a linear, usually bending element, used in the structures of buildings and structures separately or as part of floors, retaining walls, foundations and other structures. Beams can rest freely or restrained on two or more supports. In this regard, according to the number of spans and the nature of support, beams are distinguished:
- single-span, freely lying;
- single-span, clamped on one or both supports;
- multi-span continuous;
- console
According to the cross-sectional shapes of beams, as a rule, they can be rectangular, T-shaped (with a flange on top or bottom) and I-beam. It is recommended that monolithic beams be constructed with a rectangular cross-section, and prefabricated beams with a T-section or I-beam.
The minimum thickness of the protective layer of concrete for the reinforcement of beams under normal operating conditions (no aggressive influences) must meet the requirements of paragraphs. 3.3, 3.4, 3.5 and 3.6.
The ends of the longitudinal working reinforcement bars that are not welded to the anchoring parts must be spaced from the end of the beam at a distance of at least:
- 10 mm – for prefabricated beams up to 9 m long inclusive;
- 15 mm – for monolithic beams up to 6 m long inclusive, with a diameter of reinforcement bars up to 40 mm inclusive;
- 20 mm – for monolithic beams with a length of more than 6 m, with a diameter of reinforcement bars up to 40 mm inclusive.
It is recommended to reinforce the supports of the main beams of monolithic floors with welded reinforcement using special vertical meshes.


