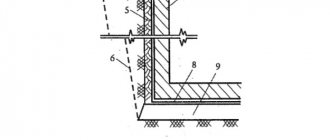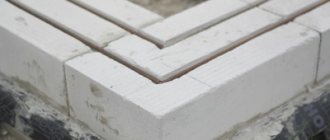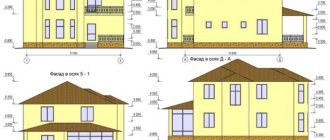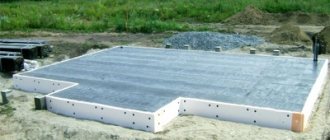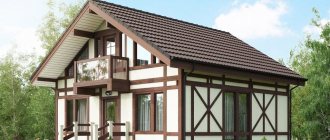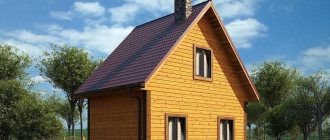The most important component of any building or structure is the foundation. It takes the load from the body of the house and the roof and distributes them evenly over the base. Prevents water from penetrating into basements and dampens ground vibrations. Does not allow the house to deform under the influence of climatic factors and soil characteristics.
The service life of the entire building, the effective operation of communication structures, the strength of the walls and much more depend on how correctly the foundation is laid. It is easier and more cost-effective to lay the foundation once, but correctly and in accordance with the rules, than to subsequently repair it repeatedly or eliminate construction errors.
There are several main types of bases and various variations of their combination.
Foundations differ in the following parameters:
- degree of depth into the ground;
- material;
- method of construction;
- type of construction;
- will it be under the entire building or just under the load-bearing elements.
Types of jobs
Before actually building the foundation, it is necessary to carry out some preparatory work:
- determine the composition of the soil;
- calculate the load on the foundation and develop a diagram: what type of foundation is suitable, the width and depth of the foundation;
- plan a plot of land for work and determine excavation work: mark, dig trenches, lay out a sand cushion;
- install formwork, if necessary;
- make reinforcement, also if necessary.
Prices
The price primarily depends on the cost of concrete, reinforcement and their delivery. The process of determining costs is complicated by the need to be competent in this area - it is sometimes difficult to negotiate with factories and contractors. The figure is significantly affected by an expensive project (about 50,000 rubles). Another significant factor is the type of foundation; deep foundations are much more expensive.
Prices (RUB):
- house box: from 10,000 per 1 sq. m;
- for finishing: from 16,000 per 1 sq. m;
- for rough finishing: from 14,000 per 1 sq. m;
- pour the frame (including the price of formwork) - from 7,000 per cubic meter. m.
The price of an MK house is often higher than an object simply made of foam blocks, without a frame.
Advice! It is highly discouraged to “get into” a monolith without a project and technical supervision, since errors can be critical.
Strip foundation
The most common type of foundation due to its versatility. It is a continuous ribbon of concrete located under load-bearing and internal walls and in places of supporting columns . The width of the tape is the same around the entire perimeter. They rest on foundation slabs. The one-piece design ensures uniform load distribution and is suitable for any soil.
It is used on heterogeneous soils that lead to uneven settlement. This type is good for large buildings of one or two floors, built of concrete, brick, stone, and blocks. Suitable for houses with basements, for the construction of fences. Does not require extensive preparatory work.
Advantages:
- versatility;
- relevance for different regions;
- resistance to any climatic conditions and ground fluctuations;
- quickly installed;
- has a relatively low cost;
- Can be used as basement walls.
Disadvantages include the difficulty of performing waterproofing work and limitations in the configuration of the building - it must have a simple shape.
The strip structure is divided into two types: monolithic and prefabricated foundations. Let's take a closer look at each of them.
Monolithic foundation
It is a solid reinforced strip and is installed at the construction site in prepared formwork . Such a foundation will be a solution for a house with a non-standard configuration, for example, with semicircular bay windows or complex terraces. Very durable, without cracks, does not require additional waterproofing.
The downside is the high labor intensity of construction and high time costs: it is necessary to dig a trench, make formwork, install a reinforcement cage, mix and pour concrete. In addition, the process consumes a lot of materials and uses special equipment. The laying should take place in the warm season, which ensures strength.
Made
A prefabricated foundation is erected from standard reinforced concrete blocks using specialized equipment. The blocks are delivered ready-made directly from the factory. Such a base has lower strength compared to a monolithic one due to the lower rigidity of the blocks and the presence of seams. In this case, additional reinforcement with reinforcement is impossible.
Advantages:
- operational construction;
- a short holding period allows the facility to be put into operation immediately after construction;
- the prefabricated structure allows you to avoid skewing of the foundation and build clear right angles.
Disadvantages include high cost, inability to use on some soils, and the need to use numerous resources, human and financial. When arranging the basement, additional waterproofing will be required.
Construction Materials
When constructing buildings using monolithic technology, construction companies, as a rule, use permanent formwork made using expanded polystyrene. Such structures look like a hollow block consisting of 2 panels (combined with each other using special jumpers). The peculiarity of expanded polystyrene is its light weight and ease of installation, which is why the material has gained wide popularity.
The disadvantage of the mentioned product is its flammability, so the choice of finishing when working inside and outside the building should be approached extremely carefully. Most often, sheets of plasterboard are used for interior finishing work (glued directly onto polystyrene foam). Next, the external walls of the building are covered with a layer of plaster or tiled. In the latter case, special panels that are difficult to burn or tiles are used.
In addition, when constructing a monolith, formworks are used that can be disassembled and assembled. In most cases, they are used in the construction of administrative buildings and multi-storey buildings. In such a situation, the construction of the building is carried out using one of the following methods:
- Monolithic external walls and insulation on the facade.
- Monolithic walls and insulation from the inside.
The first option is suitable for large houses, and the second for other buildings.
Pile
It consists of one or more piles united at the top by a special slab. Concrete is used for its production. Additionally, it can be strengthened with iron reinforcement.
This type of foundation is used for building houses on any soft soils, with the exception of rocky soils. Suitable for all regions, for the construction of country houses and multi-storey buildings. This design allows the base to withstand heavy loads.
A pile foundation is made of wooden piles, reinforced concrete, metal or a combination of concrete and metal piles.
According to the type of production, piles are divided into:
- pressable;
- printed;
- driving;
- screw.
Advantages of a pile foundation:
- simple and quick construction, even on a small plot and at any time of the year;
- versatility;
- possibility of use on difficult terrain;
- high strength;
- small amount of excavation work.
Disadvantages: high cost of construction, use of expensive special equipment.
Advantages
The technology for constructing monolithic buildings has the following advantages:
- The house is rented out much faster.
- Construction costs less, which makes housing more affordable for buyers.
- The finished building has excellent characteristics in terms of sound and heat insulation.
- Monolithic buildings are characterized by low weight and increased strength.
- The construction of the facility requires a minimum of equipment.
- Ease of installation.
- The finished object does not require finishing.
- Paths are opening up for the implementation of various architectural plans. Consequently, such structures can be erected even in areas where brick or panel construction is excluded.
As for the disadvantages, they relate to the complexity of the process when working in winter (heating of concrete is required), as well as the need to perform work in an open area. As a result, the construction company is dependent on the weather.
Slab foundation
The construction is supported by ready-made reinforced concrete slabs: they are laid around the perimeter of the building at a depth of 30 to 100 cm. It is possible to use reinforcement to give greater strength. The site for the structure is first prepared: concrete is poured into it or sand is poured into it. The base has different depths. A shallow structure on moving soil is called a “floating” structure. Its advantage is the ability to move with the soil, which prevents deformation and destruction of the house.
Slab foundations are used for multi-story structures in areas with weak soil and a high groundwater level: sand, quicksand. Suitable for installation in seismically active regions. An important feature: the site must be at the same level, without differences in height.
Advantages:
- versatility regarding the ground;
- uniform load distribution over the entire area;
- resistance to vertical and horizontal deformations.
Disadvantages: this is the most expensive type of foundation due to the transportation of finished slabs and their installation. In addition, the foundation is exclusively monolithic, which is not always convenient.
Assessment of soil for the presence of groundwater and freezing depth
A high-quality and complete assessment of the soil can only be performed through a full-fledged geological study. It is good if the results of such studies are available to the organization that owns the land. Otherwise, the soil must be examined independently.
To do this, a pit is dug or a well is drilled at the building site, then the height of the bulk layer is measured, which cannot be used as a foundation for a building. When construction begins, this layer is removed, leaving only the load-bearing soil.
Conducting a soil survey by a specialist
When building a foundation for a private house, it is worth considering that during the cold season, almost any type of soil swells. If this problem cannot be avoided in any way, it is necessary to ensure that the foundation is raised evenly over the entire area of the building in winter. Dry soil rises less than wet soil, and sandy soil rises less than clay soil.
When working with complex soils or soils containing clay inclusions, a bed of medium-sized sand or gravel is often used.
Foundation deformation during soil heaving
Measuring the average and maximum soil freezing depth can be quite difficult, as it has a wide range. This largely depends on the density of the soil: the denser it is, the stronger the freezing. It is logical that moisture-saturated soil also freezes well. This means that if there is groundwater at the construction site, the foundation must be laid deeper or wider.
Helpful advice! Clay soils are very difficult for foundation construction because they swell unevenly. In order to avoid deformation of a foundation built on soil with clay inclusions, it is necessary to create an anti-heaving cushion, that is, completely replace difficult soil with sand.
The sand-crushed stone cushion is a drainage and shock-absorbing element of the foundation.
If you are creating a foundation for a frame house with your own hands, but you do not have enough financial resources for a full geological study, you can use the old proven method. It consists of monitoring the asphalt road leading to the building site. If the asphalt cracks at the beginning of spring, this means that the soil in the area is heterogeneous.
Dips in asphalt indicate the presence of underground water flows or areas that are highly compressed at low temperatures. You can also conduct a survey among your closest neighbors, who can tell you about possible problems with the foundations of their houses.
Design diagram of a pile-grillage foundation
Types of soils and their features
- The nature of the soil under the building is the most important factor influencing what types of foundations are best used for a private house. There are four main types of soil:
- sandy - has a relatively low heaving index and is one of the best options for building a foundation. On sandy soil you can easily build a foundation for a house from aerated concrete, foam block, brick, wood and other materials. Sand is good because it compacts and compacts well, it allows water to pass through well, so the foundation does not get wet;
- clastic or rocky soil - the stone does not freeze or swell, and generally changes its properties slightly under different weather conditions, therefore it is an ideal option for building a foundation. The disadvantage here follows from the advantage - in this soil the foundation is quite difficult to build;
An example of constructing a geological section along a line of wells - clayey is one of the most difficult to construct a foundation, as it has great heaving. Dry clay soil is a good foundation if there is no groundwater underneath it. Otherwise, you will have to either install an anti-heaving cushion, or move the construction to another site, or use pile foundations, the pros and cons of which were discussed above;
- dusty soils or fine-grained sands are rarely used for building foundations, since they are floating, swell very strongly in winter and freeze to great depths.
When choosing the type of foundation, it is necessary to take into account the bearing capacity of the soil
How to calculate foundation depth
The depth of the foundation directly depends on the type of soil at the construction site. If it has a high heaving index, the laying depth should be no less than the calculated freezing depth. When the soil is conditionally non-heaving, the laying depth can be from 0.5 meters to one meter, depending on the freezing depth. On non-heaving soil (for example, rock or coarse sand), the foundation depth should be at least half a meter.
Options for installing a columnar foundation: 1 - prefabricated reinforced concrete support column with a rod support frame;
2 - compacted homogeneous soil; 3 — base plate made of monolithic reinforced concrete; 4 - reinforced concrete pillar with a metal pipe core; 5 - prefabricated support column made of metal pipe; R.U.P.G. - calculated level of soil freezing At any depth of the foundation, a necessary condition for successful construction is the drainage of atmospheric and surface water to protect the foundation from moisture.
Columnar
A columnar foundation is a structure made of pillars that serve as support for the most difficult points: the meeting points of the walls and corners of the house . The column is immersed into a drilled well or into the ground itself. At the top, the pillars are connected by reinforced concrete beams. When laying this type of foundation, a reinforced belt is required - a grillage; it prevents horizontal displacement of the foundation and distributes the load of the building onto the system of pillars.
It will be an excellent solution for a house made of wood or other lightweight materials. Suitable for frame structures, country houses. Used on stable soils without deformation and temperature changes. Does not include a basement. Particularly suitable for bathhouses, sheds and similar buildings, as well as for light private houses (panel or frame type, made of sawn/laminated timber).
They are made of brick, stone, wood, reinforced concrete.
Advantages:
- high stability;
- less shrinkage than a strip base;
- allows you to increase the load on the base by 25%;
- low cost.
The disadvantages include the impossibility of installation on weak and moving soil: peat, clay soil, subsidence rocks. This will cause the structure to sag. If there is no other way, it is necessary to install very powerful grillages, which will inevitably increase the cost of construction.
Similar to the strip base, it can be prefabricated or monolithic.
Brick-monolithic technology
The basis of such a house is a concrete monolithic frame, and the partitions and facade cladding are made of brick. From the outside the house looks completely brick. The ceilings in such houses are usually high, up to 3 meters. The walls are durable - you can hang any shelves and cabinets on them.
In brick-monolithic residential complexes there are usually no studios; the area of apartments starts from 40-50 meters. Housing is almost always rented without finishing, so that the new owner can make repairs to his liking. Monolithic brick houses are built faster than all-brick ones, but noticeably slower than panel high-rises. Most often, this technology is used in comfort and business class homes. Such projects, in particular, can be found from the developer of the Central Distribution Center.
Blocky
Block foundation is considered one of the popular types. It is assembled from reinforced concrete blocks at the construction site, which makes installation quick and convenient . Great for homes with a planned basement, basement or underground garage.
It is used on dry and compact soils, as well as sandy ones.
Advantages:
- simplicity of design;
- relatively low consumption of materials;
- resistance to temperature changes;
- reliability of blocks, easy reinforcement, durability;
- resistance to microorganisms;
- different sizes and the ability to trim the block;
- the possibility of additional savings, including on the number of workers.
Among the disadvantages, it is worth mentioning low strength (which is still sufficient on the listed soils) and the use of special equipment. A monolithic structure is not formed; there are seams that allow water and cold to pass through. It is not recommended to build a block foundation on soils with low strength and high groundwater levels.
Main types
There is the following classification of foundations according to several main parameters:
- By design (structural type): strip, columnar, pile, slab (monolithic), combined.
- By depth: shallow (shallow) and deep.
- According to the materials used: concrete (reinforced concrete), stone (natural or artificial stone), brick, block.
- By purpose: load-bearing, combined and special (floating, earthquake-resistant, etc.).
The choice of foundation type is carried out taking into account the structure and properties of the soil, the occurrence of groundwater and soil moisture, the depth of freezing, the load from the building and the climatic characteristics of the region. The design of the foundation depends on the purpose, size and weight of the structure.
Tape-pile
Strip-pile foundations are used on soft soils and in areas with water-saturated soil. The tape promotes uniform load distribution. With the help of piles, the base is stabilized in case of excess moisture. Suitable for areas with differences in height, for the construction of low-rise buildings and buildings made of foam blocks.
Advantages:
- speed of construction;
- work can be carried out at any time of the year;
- low cost due to low consumption of materials.
The disadvantages include the difficulty of calculating the load; the house must have no basement. In addition, the building for such a foundation should be small and light.
The legislative framework
There are several legislative acts that define the procedure for establishing the status of an apartment building and regulating the rights of owners of premises located in it:
| Title of the document | Its essence |
| Government Decree No. 47 of January 20, 2006. | A legislative act establishing the basic requirements for residential premises. |
| Town Planning Code | A set of laws defining the procedure for territorial planning, design and construction of buildings. |
| SNiP 01/31/2003 | A set of rules containing the basic requirements for apartment buildings. |
| Government Decree No. 491 of 08/13/06. | An act regulating the maintenance of common property in apartment buildings. |
| Government Decree No. 290 of 04/03/13. | A document containing a list of the minimum services necessary to maintain the functionality of the property in the apartment building. |
| Resolution of the State Construction Committee of the Russian Federation No. 170 dated September 27, 2003. | A legislative act containing the rules and regulations for the technical operation of residential premises. |
| Government Decree No. 416 of 05.15.13. | A legal act that defines management standards for apartment buildings. |
Finishing the foundation
All types of foundation finishing are divided according to the method of application and according to this there are “dry” and “wet”. “Wet” types of finishing include:
- plaster;
- clinker tiles;
- artificial and natural stone.
The material is applied in liquid form or sits on a mortar (glue) . Stone and tile are considered more reliable cladding and provide protection from water and mechanical damage. However, they are difficult to install. Plaster tends to crumble and requires periodic updating.
“Dry” finishing, in turn, includes:
- siding;
- corrugated sheets and corrugated sheets;
- decorative panels.
Such material is attached mechanically . It allows you to create ventilation for the base, but at the same time it does not fit tightly to the wall and is subject to mechanical damage.
Panel construction
The technology developed rapidly at the end of the last century due to the efficiency of all stages of work. The presence of ready-made elements allows you to install houses without any delays; the process is reminiscent of assembling a construction set; the elements are produced in a factory manner.
The conditions for using panel construction have their own characteristics:
Advice! The construction of a panel high-rise building is impossible without the use of lifting mechanisms and the provision of energy resources.
The scope of application of the technology extends not only to the construction of multi-storey public buildings, but also to private housing construction, where it is necessary to erect a building of 2-4 floors. The technology involves the use of two types of residential buildings: frame and frameless.
Frame buildings also have two construction options: full frame or internal. The first are a spatial frame, the formation of which involves external supports and ribbed panels, and the frame is formed by transverse and longitudinal elements. The second option is a design without supporting column panels. The internal columns act as load-bearing columns, taking on the entire load. The optimal span in this case is 500-600 cm. The longitudinal part of the frame is represented by columns, the pitch of which is no more than 300 cm. The permissible floor height is 280 cm, the crossbar and column elements are combined and connected by welds. The column is covered with I-steel consoles. The height of frame buildings is calculated depending on the purpose of the building.
Main stages of construction
Stages of panel construction:
Important! The construction of all subsequent floors is carried out in the same way as the installation of the first. If there are supposed to be large rooms, the structure is reinforced with high-strength timber.
This technology has its advantages and disadvantages; the advantages of a multi-storey panel building are as follows:
Disadvantages of panel house construction:
Which foundation to choose for a private house
The type of foundation is determined at the design stage and depends on a combination of factors:
- engineering and geological conditions. This includes a soil sample and its examination, studying the depth at which groundwater lies, the heaving of the soil, and the terrain. The possibilities of connecting to communications are taken into account;
- collection of loads: what will be the total sum of all components of the structure;
- installation depth, and whether waterproofing and drainage will be necessary if there is a reservoir nearby;
- loads from neighboring buildings that cause soil deformation;
- the likelihood of accidents and breakthroughs, which can lead to soil subsidence;
- parameters of the house and its number of storeys;
- the presence of a basement, ground floor;
- soil freezing depth.
You also need to take into account in advance whether the house will be inhabited permanently or during certain months; the heating features depend on this.
Each foundation has its own advantages and disadvantages. Therefore, when choosing, you need to take into account all the nuances of the site, house and region so that your home is durable and reliable.
What is it and what is it for?
A foundation is a load-bearing element (support) of any structure that absorbs loads and distributes them along the base, located partially or completely underground.
It consists of a cut (upper part) and a sole (lower part) . The distance between them is the height of the foundation, and the distance between the base and the surface of the earth is usually called the depth of foundation or burial.
In essence, the foundation is the connecting link between the walls of the building and the ground. Its task is to perceive the full weight of the structure and operational loads, ensuring the stability of the structure under any changes in the soil and natural influences.
It must prevent subsidence, deformation, cracking and tilting of the walls under any loads throughout the entire life of the building.
The reliability, safety and service life of the entire structure depend on the strength and durability of the foundation. So what types of foundations are there?


