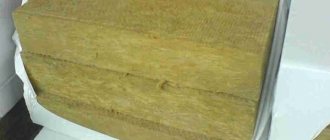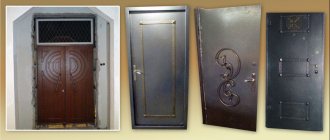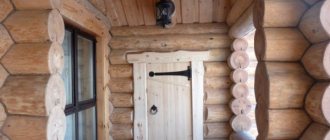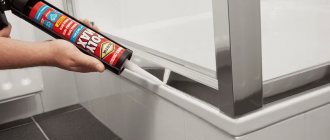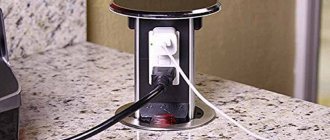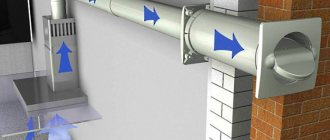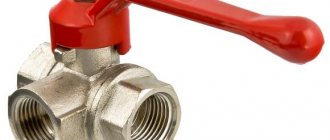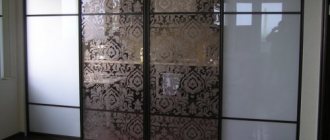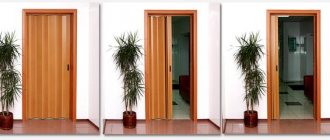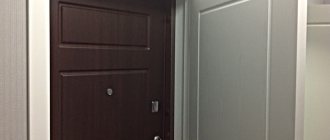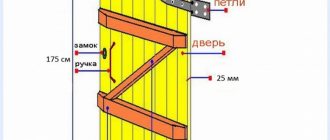Materials and tools
On many sites, it is recommended to begin work on replacing (installing) a door frame by measuring the doorway and then ordering the door from the manufacturer. This point of view has the right to live, but is applicable only for new buildings. There is nothing stopping you from getting the exact dimensions of the opening in all directions.
When replacing doors, not everything is so simple - a measurement error of just 2 cm can lead to serious problems. You can get away with little blood if the opening has to be widened. If the opposite is true, then there are monetary costs and a large amount of work ahead. Therefore, it is better to change the order of work and build the whole process along the following chain:
- purchase materials and tools;
- remove the old door;
- clean the opening from plaster and quarters (available in all Khrushchev buildings);
- take measurements;
- order a door;
- install the front door;
- complete finishing work.
Materials for work you will need:
- anchors (anchor bolt) with a diameter of at least 10 mm and a length of at least 15 cm - 6 pcs. (four on one side, two on the other). Before purchasing, it is better to call the company where you will order the door (or store) and find out whether anchor bolts are included in the kit;
- steel reinforcement 10-12 cm long and with a cross-section of at least 10 mm, if the door will be welded to the lugs - 8-12 pcs.;
- silicone grease for bearings and eccentric;
- polyurethane foam;
- wooden or plastic spacer wedges (you can make it yourself, but it’s better to buy) for fixing the door frame in the desired plane - 8 pcs.;
- garbage bags;
- polyethylene film to protect furniture from dust.
Anchor bolt.
If there is a need to reduce the doorway, you will have to additionally buy ready-made cement-sand mixture, and when closing large gaps (more than 10 cm), also brick.
The set of tools depends on the method of attaching the box to the wall. Here is a universal list that you should focus on in each specific situation.
So, to install a metal entrance door to an apartment with your own hands you will need:
- hammer drill (can replace an electric impact drill) - required;
- screwdriver with a set of bits or Phillips and slotted screwdrivers;
- grinder with cutting and diamond wheel - needed mainly when widening an opening or eliminating a quarter in houses of old construction;
- semi-automatic welding machine - necessary when attaching lugs to fittings by welding or installing a door frame on “claws”;
- prybar or crowbar;
- hammer;
- bit;
- tape measure 3 m;
- spirit level or laser level;
- furniture key No. 4;
- spanner head for tightening the anchor bolt;
- homemade plumb line;
- water spray;
- construction pencil or marker.
Tools and screws for installing doors.
If your home kit does not include the power tools listed above, you can ask friends or acquaintances for them, or rent them. It is not advisable to buy - then it will be cheaper to entrust the installation of doors to professionals.
Features of installing metal doors in walls made of different materials
Many people don’t know how to install an iron door in a wooden house. To do this, you need to know a few fundamental principles that can greatly simplify the workflow:
- Wooden buildings shrink up to 8-12 cm. This period lasts 5 years, after which you don’t have to worry about the safety of the structure.
- During installation work, only external hinges and semi-rigid fastenings can be used.
When installing a metal door with your own hands in a house made of foam block, gas silicate block, polystyrene concrete, due to the fragility of the material, additional reinforcement is required:
- Special embedded part;
- Steel mechanism;
- Wooden structure.
For frame and panel buildings, wooden beams are used as auxiliary struts and racks.
When installing an iron door in a panel Khrushchev house, it is advisable to take care of additional sound and heat insulation, since, unfortunately, they cannot boast of tightness.
Preparing the doorway
Proposing to first order a new door, and then remove the old one and prepare the opening, experts emphasize that if these operations are reversed, then the apartment will be without an entrance door for 1-2 nights. Practice shows that even professional measurers make mistakes when determining the size of the opening in the presence of old doors.
As a result of incorrect measurements, you will have to spend the night without doors for several days. Therefore, it is necessary to choose: either the correct dimensions of the door frame for the opening, or possible troubles in case of mistakes.
Removing the old door
Disassembling any door begins with removing the leaf. If it is on detachable hinges, it is enough to lift the door with a pry bar. The non-separable hinges are removed from the box with a screwdriver - the screws are unscrewed. It is preferable to start from the bottom.
The wooden box is sawn in the center of the side posts and removed with a crowbar. To remove a metal box, use a grinder to cut off the mounting hardware: anchor bolts or eyes. After releasing the box from its fastening, it is carefully squeezed out or knocked out. It is dangerous to apply too much force - you can damage the walls.
Removing the old door.
Preparing the opening
Removing the old door is the initial stage of installing the entrance door to an apartment with your own hands. Further:
- platbands, old polyurethane foam, insulation, pieces of plaster remaining on the slopes, spacer wedges are removed, and all protruding metal elements are cut off. The threshold is disassembled;
- a plumb line is used to check the verticality of the wall inside the opening. If there is a blockage inside the door of more than 1 cm, it must be removed with a hammer drill and a chisel - difficulties will arise when installing the door frame;
- available in older houses, the quarter in the doorway is removed. This can be done with a grinder with a diamond blade, which is very noisy and dusty, or with a hammer drill, drill holes around the entire perimeter in small increments, and then knock out the remaining concrete with a hammer and chisel. Marking the cutting line in pencil will help simplify the work;
- the height and width of the opening are measured, after which an order is placed for the manufacture of doors;
- The ends of the walls in the opening are carefully inspected. If necessary, protruding parts of the wall material are knocked down manually (hammer and chisel) or cut off with a grinder. Loose bricks and crumbling pieces of concrete are removed. Voids and cracks are treated with a deep penetration primer and then sealed with cement mortar (1 share of Portland cement, 3 parts of sand). In this case, small potholes can be ignored, and large ones can be filled with pieces of brick;
- The next step for those who live in old houses: inspection and repair of the floor under the door frame. There is a wooden beam mounted there, which becomes rotten over time. It must be removed. After this, there are two options: install a new block or seal this place with bricks and fill it with a cement-sand mixture;
- if the wall is made of lightweight concrete (gas silicate blocks, expanded clay concrete, etc.) or is less than 15 cm thick, the walls of the opening are scalded with a metal frame. This operation is often necessary even if the house is made of panels;
- The opening ready for installation should be 4-5 cm wider than the manufactured door (20-25 mm on each side). Such gaps ensure high-quality installation and insulation, increase the strength and reliability of the structure.
Strengthening a doorway made of gas silicate blocks with metal lathing.
Important: when expanding the doorway, the beam above the door must lie at least 5 cm on each wall.
Position adjustment
Pre-installation of the block should be done using wooden wedges.
They need to be placed around the entire perimeter of the structure so as to fix the technological ledge, secure the door and provide the ability to adjust the position. Using a building level, we check the horizontal and vertical position of the box, moving the wedges in the desired direction. We try to ensure equal spacing on all edges of the door.
Important: the position of the box must be adjusted with absolute accuracy. So as to prevent the door from opening and closing arbitrarily.
Measuring and ordering a door
The speed and quality of work on installing the front door depend on the accuracy of the measurements taken. In terms of height, they must be carried out in two places; the width is measured at the bottom, in the middle and at the top. To calculate the dimensions of the door frame, the smallest vertical and horizontal values are taken, after which 40-50 mm are subtracted from them - for technological gaps.
Scheme of doorway dimensions measurements.
Before going to the store, you need to decide on the location of the hinges, i.e. decide which way the doors will open. The standard option is to the wall of the corridor. If the corridor is through, then in the opposite direction from the entrance - it’s easier to bring in furniture.
The openings of old houses are mostly non-standard. Therefore, you need to choose: expand the opening or order doors according to existing sizes. Experience shows that the second option loses a little financially, but is otherwise preferable (the customer avoids the noisy, dirty and labor-intensive process of adjusting the opening to the size of the door block), especially since the order in almost all companies is completed the next day.
Another important point when ordering is that the insulation must be not only in the door leaf, but also inside the door frame.
Step-by-step installation instructions
Depending on the wall material, condition and thickness of the opening, several methods are used to install entrance doors:
- anchor bolts through technological holes in the box;
- welding lugs with pieces of reinforcement or iron rod driven into the wall;
- using metal grips.
Let's immediately note two points:
- During welding, changes occur in the structure of the metal, as a result of which it loses strength. When you try to break in, this has an effect - a door with lugs is easier to tear out of the wall (for apartments this is not important). Therefore, given the choice, you should always choose to install the door on anchor bolts - they are easier to attach to the wall;
- The technical regulations for installing doors provide for a minimum number of fixation points between the frame and the wall - 10 (3 vertically and 2 horizontally). Research has shown that the use of modern materials for fittings and lugs makes it possible to use 6 points (4 on the hinge side and 2 in the lock area). The security of the apartment does not suffer from these changes.
Fastening the box with anchor bolts
The use of anchor bolts for mounting the box has become widespread. Therefore, the probability of purchasing such doors tends to 100%.
Anchor mounting.
Let's take a step-by-step look at how to properly install a metal entrance door on an anchor yourself.
Step 1. Locks and handles are attached to the door leaf (most often the locks are already embedded in the factory). The door opens and closes several times to check the smooth movement of the hinges and the operation of the handles. At this time, it is necessary to check the operation of the locks.
If the crossbars have difficulty fitting into the holes cut in the frame, the door most likely requires replacement, since the geometry was damaged during assembly. Agree, it is easier to replace a door block under warranty before installation than after. It is necessary to remember one more point: many door manufacturers will remove the warranty on them if they were installed independently. In our case, the guarantee remains valid.
Step 2. The fabric is removed from the hinges, regardless of whether they are external or secret (hidden). The box is placed in the opening on 2 thin (1-2 cm) pads. Using a plumb line and a level, the vertical position along the front of the door and its ends is determined.
Door lining.
Step 3. The resulting position is fixed using wedges. The geometry of the exposed frame is checked again - an error of a few mm violates the performance characteristics of the door.
Step 4. The door leaf is hung and opened to 45o. If everything is done according to the instructions, it will remain in this position. If it opens or closes spontaneously, you need to continue adjusting the verticals.
Attention, it is important: manufacturers of hidden (internal) hinges indicate in their installation instructions that the door should have a slope towards the corridor of several degrees. If it is not there, the guarantees are void. Each model has different numbers. Therefore, before setting the vertical, you must carefully study the instructions. As a last resort, go online and find these recommendations on the manufacturer’s official website.
Checking the vertical position of the door.
Step 5. The door is removed from its hinges again. In the area of the technological hole, the insulation inside the box is removed - it can wrap around the drill. After this, holes up to 15 cm long are drilled with the same diameter as the anchor.
Attention: if you have eyelets, but want to install the door on anchor bolts, you can drill holes for them in the frame yourself. To do this, you need a metal drill with a diameter of 4-5 mm larger than the cross-section of the anchor.
Step 6. From the hinge side, using a hammer and a metal insert, the anchor bolts are driven into the holes until they click, indicating that the anchor is seated inside the box on the plate.
The anchor is screwed in until it clicks.
Use the socket head of the wrench to tighten the bolt. After each fixation point, the verticality of the door is checked. If necessary, the bolt is loosened - the box moves away from the wall or clamped - it is attracted to it. The fixation process is completed by installing anchors on the lock side.
Step 7. The hinge bearings are lubricated with silicone grease. The door leaf is attached to hinges. The smooth movement of the door, the operation of the locks and handles are checked.
Step 8. The insulation is glued (if the manufacturers have not installed it in advance). The pressing force of the rebate to the box is checked. If necessary, it is adjusted with an eccentric located at the point where the handle tongue enters the door frame.
All of the above work is not difficult. The main thing is to constantly monitor the geometry of the box.
Installation of a door frame by welding
A number of manufacturers produce door blocks with lugs on the frame. In this case, you should not think too much about how to properly install the front door using welding.
Firstly, you can ignore the eyes and mount the box on the anchors, as discussed just above.
Secondly, the step-by-step algorithm for performing the work is almost identical to the one given above, with the exception of points 5 and 6.
Minor changes:
- the wall is drilled through holes in the steel plates to a depth of 12-15 cm;
- pre-prepared pins or fittings are driven into the resulting holes;
- Using a semi-automatic welding machine, the eyes are welded to the pins.
As you can see, the changes are minimal.
Fastening the box using grips
This method is used in cases where anchor bolts or pins driven into the wall become loose during operation of the door (the wall material is fragile or they are less than 15 cm thick). In these cases, a metal sheathing of the wall is made around the perimeter of the opening.
Installation of doors with lugs.
Plates 4-5 cm wide are welded to the frame of the door block from the apartment side, with a length that reaches the grille plates. There must be at least 10 such lugs in total.
The door is aligned vertically, secured with wedges, and then welded to the sheathing. The installation process is discussed in detail above.
Lug mounting.
With this method of fastening, the door frame from the outside will not allow the door to fall out (press) into the apartment. Welding will prevent you from tearing it towards the corridor.
Kinds
Doors are paneled and panel (with various fillers: corrugated cardboard, honeycomb, etc.). Depending on the material they are classified into:
- veneered;
- plastic;
- from the array;
- glass.
The doors can fold like an accordion, slide apart (compartment doors) or swing open (regular doors). They come in single and double leaf types.
Installation of accessories
Manufacturers of door hardware do not install only handles - they may be damaged during transportation (the locking mechanism itself is already installed). They must be assembled before installing the frame - you need to check the movement of the door leaf, the operation of the locks and the geometry of the exposed frame.
Assembly of locks.
Handles can be installed on sockets and bars. The former are currently popular.
To install a door handle with a rosette, you must perform the following operations:
- twist the decorative strip (rosette) from both handles;
- insert a square into the door;
- put the handles themselves on the square from the outside and inside;
- Use special self-tapping screws (with sawn heads) to screw the handles to the door leaf;
- insert a threaded pin from the outside to fasten the handles together - prevents the handles from being removed from the corridor side;
- screw in the sockets.
Final stage
At the final stage, the finishing work of the technological process of installing the door is carried out, as well as the finishing of the slopes and the economy class door leaf.
After installing the frame, you need to foam the gap between the wall and the door block. Foam performs several functions at once:
- is an additional fastening of the door frame;
- serves as insulation;
- protects the apartment from corridor noise.
Before filling the gap, the box on the apartment side is sealed with masking tape to prevent foam from getting in, and the wall is moistened with water to remove dust. The foaming process is carried out in two stages. First, a thin layer of foam is applied from the inside to the outer casing through a technological gap.
The technological gap is foaming.
This operating procedure will not allow the foam, when expanding, to escape between the wall and the metal trim in the corridor. After 15 minutes, when the expansion process is complete, you can fill the remaining part of the gap with foam. After it dries, the excess is cut off with a knife. Remove the masking tape from the box.
Instead of foam, you can close the gap between the block and the wall with cement mortar or putty. But this is more expensive financially and more difficult to implement. The installation process is completed by removing the protective film from the door leaf and installing decorative plugs on the holes with anchors.
Set for work
- Hammer.
- Tape measure for measurements.
- Sledgehammer.
- Bulgarian.
- Saw.
- Wooden plank.
- Hammer.
Additionally, you need to prepare material to fill the gaps between the walls of the opening and the frame of the new metal door. You can use cement mortar or foam. Foam is more convenient to handle.
Also prepare fasteners. Traditionally, reinforcing bars with a diameter of 1-1.2 cm or metal anchors are used.
Finishing
When the door is installed, the slopes and the adjacent part of the wall remain uncovered (platbands are needed). In addition, for economy class doors, the inside of the door leaf requires further finishing: powder painting or paneling made of veneer or plastic.
Slopes can be installed from gypsum plasterboard (the process is described in detail in the work: “How to make slopes on plasterboard windows?”), plastic, or sealed with putty. But the most popular option is to finish it with additional trim. The manufacturer can supply the accessory complete with the door.
Attention: for more information about installing the additional strip, see the following material.
