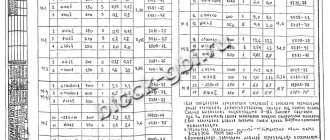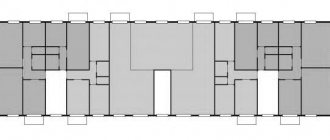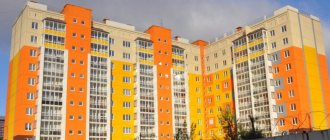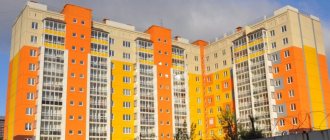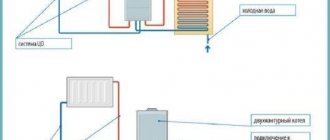Modification KOPE-80
The houses of the KOPE series are easily recognizable; they are often found in Moscow districts. They began to be actively built in 1982, and the construction of new buildings continued for a long time. All residential buildings "KOPE" were built from catalog block elements (Layout Space-Planning Elements, abbreviated "KOPE", which served as the name of the series), at the time of the start of construction this was a completely new way of forming a residential section, it became possible to design completely different apartment options. At the same time, each individual set of block elements was combined into standard layout residential sections (abbr. KTZhS), which essentially represent an individual architectural project; in reality, the layouts in KOPE buildings are mostly standard. If you are interested in premises in Moscow for the activities of your work team, company, legal organization and other forms of work, then we recommend paying attention to the profitable office rental near the Butyrskaya metro station.
The main advantages of this series of houses are three-layer panels, which have increased thermal insulation. All houses have 3 elevators. There are heating devices with temperature regulators, copper electrical wiring, and an automatic smoke removal system. Poor sound insulation and limited redevelopment possibilities should be considered disadvantages. Houses of the KOPE series are not subject to demolition
Houses in this series have been built from 1982 to the present; it would be strange if they were all built according to the same project. There are five modifications of the KOPE series in total: KOPE-80, KOPE-85, KOPE-87, KOPE-2000 KOPE-M-PARUS and KOPE-Tower. If the last two can be easily identified by appearance, then the first four (KOPE-80, KOPE-85, KOPE-87, KOPE-2000) can be distinguished only by the year of construction and layout.
House of the KOPE-2000 series in Maryino
Characteristics of KOPE: - internal walls - load-bearing in increments of 3 or 6 meters - external walls - curtain panels with low thermal conductivity - distance from floor to ceiling - 2.64 meters - garbage chute loading valve is located on each floor - two elevators in each entrance (passenger and cargo-passenger ) - balconies or loggias in all apartments (remote) - it is possible to build houses with variable number of storeys - design of apartments of increased area (by connecting several neighboring apartments)
Approximate layouts of typical residential sections in KOPE houses (for modifications KOPE-80, KOPE-85, KOPE-87, KOPE-2000)
Conclusion
There are many options for redevelopment of apartments in the KOPE series, even though there are mostly load-bearing walls that practically cannot be touched. You can combine the hallway and living room, move the opening, organize two restrooms - the main thing is to do it correctly so that it can be legitimized.
When affecting load-bearing walls, you should always obtain a conclusion on the admissibility and safety of redevelopment from the State Budgetary Institution “Expert Center”. APM-1 can obtain permission for you, prepare a redevelopment project and coordinate all repairs.
Leave a request for a free consultation on apartment redevelopment
Zamyatin Dmitry Alekseevich
Zamyatin Dmitry Alekseevich
General Director of LLC "APM-1" Design workshop PEREPLAN.
Education: Higher technical (Master's degree from Moscow State University of Civil Engineering)
Specialization Coordination of redevelopment of commercial and residential real estate in Moscow and St. Petersburg
Layouts
At first, the KOPE layout for 1-2 apartment buildings did not even include balconies. But this lasted literally 5 years. Nowadays, a house of the Kope series is being built with temperature regulators, copper electrical wiring, an automatic smoke removal system, and double-glazed windows.
The KOPE type has improved sizes not only of living rooms, but also of kitchens, which even in 1 apartment projects are equal to at least 10 square meters. m.
Studio apartment
The one-room house layout of the KOPE series consists of an entrance hall, a separate bathroom, a kitchen and a room. Also in the hallway-corridor there is a half-meter built-in wardrobe.
In this case, the living space is protected from the so-called wet zones by a load-bearing wall. KOPE-80 do not have balconies. The area of a room in KOPE varies between 17-20 square meters. m.
Two-room
Houses of the KOPE series with 2 rooms were mainly built with a layout without walk-through living spaces. If there was a balcony, access to it was either through the kitchen or through one of the rooms. The KOPE-2000 layout has a glazed balcony.
There is a separate bathroom adjacent to the kitchen and a small curved corridor. The total usable area of the rooms is 32-38 square meters. m.
Three-room apartment
The layout of apartments in houses of the KOPE series for 3 rooms can have living areas of 43-54 sq.m. At the same time, the premises are isolated, which improves the quality of life of all family members.
There are two corridors, one of which can act as a corridor-hallway, a small kitchen of 10-13 sq. m. m, loggia or balcony and separate bathroom. Sometimes a built-in wardrobe is assumed.
Four-room apartment
What to pay attention to when remodeling KOPE series apartments
The first is openings . Initially, their width is 1.2 or 1.3 meters.
Very often, in the places marked in the image in the BTI plan, the openings are drawn smaller. Before starting work on a redevelopment project, you need to carefully study the BTI plan, check the dimensions of the openings and correct them if they are smaller in size.
It is important to notice and correct the error in time so that there are no problems when the Moscow Housing Inspectorate accepts the apartment.
Pay attention to these openings. They are most often made less on BTI plans than in reality:
The second is a technical box in the bathroom. Very often, when renovating, owners cut it in half to gain additional space in the bathroom, but this should not be done. In our experience, this is a common mistake, due to which the redevelopment will not be accepted by the Moscow Housing Inspectorate.
