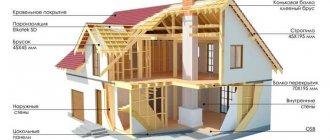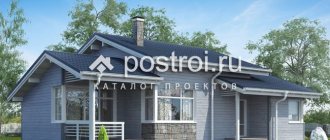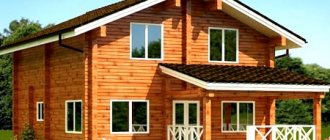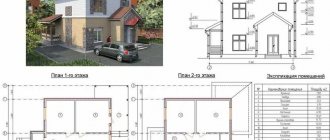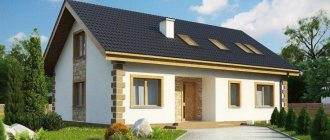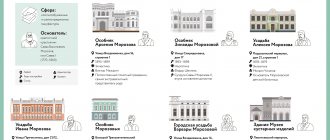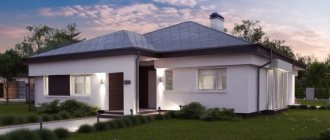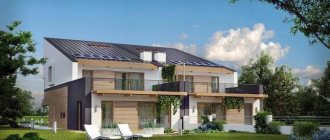Technology for building houses using 3D panels
3D structural system. Guide to construction, design and calculation. LLC "BUDTEKHINVEST-2007".
Heating a house: consumption 18 W h/m2 at a temperature of -40 oC (for comparison, in typical high-rise buildings, consumption for heating an apartment is 100 W h/m2). The earthquake resistance of our houses is 9 points. The heat transfer resistance coefficient of external walls is 8.17 (m2 °C/W).
The cost of a house made from 3D panels starts from 15,000 rubles. for 1 m2.
The technology of building a house from 3D panels allows you to build a house yourself. A house of 150 m2 can be built by two people in a month.
Before you start building a house, you need to calculate the thickness of the walls of the house under construction. The heat transfer resistance coefficient of the outer wall of a given area (according to SNiP 02/23/2003 for Krasnoyarsk is 3.42 m2 °C/W multiplied by the thermal conductivity of the selected material. The calculation of a detached house and a multi-storey building is calculated differently. In a multi-storey building there is only one apartment the side is outside, and in the house all four sides are outside (cold).
Thermal conductivity of basic building materials
| Material | Thermal conductivity coefficient at operating humidity, W/m°C |
| Ceramic brick | 0,56 |
| Aerated concrete (density 600) | 0,26 |
| Silicate brick | 0,87 |
| Foam concrete | 0,37 |
| Cement-sand block | 0,93 |
| Expanded clay concrete | 0,58 |
| Tree | 0,18 |
| Expanded polystyrene | 0,041 |
| Minplita | 0,09 |
EXAMPLE:
3.42 W/m°C * 0.56 = 1.9 m brick wall thickness 3.42 W/m°C * 0.18 = 0.61 m wood wall thickness 3.42 W/m°C * 0.041 = 0.14 m thickness of polystyrene foam wall (3D panels)
The thicker the wall, the less loss. Over time, energy becomes more expensive and heating costs increase; we installed 100 mm more insulation, which means less heat consumption for heating. The thickness of the wall made from the 3D panel is 0.55 m. Air permeability is one of the main characteristics of the quality of a warm home. Minimum air permeability of the building envelope is a necessary condition for making the house warm. The less air permeability of the house, the better. But ensuring high integrity of structures is not cheap. Remember, small streams of heat through sealing defects easily and imperceptibly turn into rivers of heat loss, which you will have to pay for for many years. How to reduce the air permeability of building envelopes. Structures with high air permeability (mineral wool, expanded polystyrene, aerated concrete, wood, brick) should be covered with a protective layer of materials with high resistance to air permeability. For example, with cement-sand plaster on a metal mesh, the air permeability of this plaster is 386 m2hPa/kg, this is an additional and durable insulation.
3D PANELS
The panels are available in two types: corner (975mm x 975mm x 1200mm) and rectangular (460mm x 1200mm x 3000mm).
The panel consists of two sheets of reinforced foam, the thickness of each sheet is 150 mm, connected by reinforcement with a distance of 150 mm between the sheets. The total thickness of the wall plastered on both sides is 550 mm. Panel size 1250*3000 mm. Double 3D panels are used in construction for exterior walls. For internal walls, panels with a thickness of 250 mm and 200 mm are used.
FOUNDATIONS
Foundations for houses made from 3D panels are used depending on the engineering and geological conditions: bored or strip, which are calculated by the design organization. The design of the foundations is as follows: around the perimeter of the house and under the load-bearing walls inside, a trench is dug with a depth depending on the depth of freezing of the ground and depending on the soil, or wells with a depth of at least 3.3 m are drilled. The distance between the wells is a maximum of 3 m. Reinforcement is placed in the well , concrete is poured under pressure. Such a pile can withstand an average load of 15 tons. Along the perimeter of the house, panels with the height of the plinth are installed on piles, additionally reinforced and filled with concrete. After laying the foundation, gravel is poured onto the ground inside the house, leveled, and polystyrene foam 250-300 mm thick (for Siberia) is laid. With this we protect the house from heat loss, since the temperature of the earth is from +4 to +7 degrees and takes a lot of heat. All communications are carried out along the floor, reinforced and filled with concrete 100 mm thick.
What materials are houses built from in the north?
Cellular concrete
Perhaps the most popular material from which houses are built in Siberia is aerated concrete
. It is different:
- high frost resistance;
- good thermal insulation;
- durability;
- simplicity in masonry;
- affordable price;
- fire resistance;
- relative ease.
The listed properties generally correspond to all cellular concretes. These also include:
- foam concrete;
- wood concrete;
- expanded clay concrete.
The advantages of cellular concrete come from its porous structure. The air in the structure of the blocks provides low thermal conductivity and lightens the weight of the block itself.
The disadvantages of porous concrete include:
- High moisture absorption. Blocks can absorb water and shrink, resulting in cracks.
- Quite low impact and bending strength. Blocks must be transported carefully.
- Lack of ideal geometry in the form, which can create inconvenience during laying.
- Some of the materials have an unpresentable appearance and may require external finishing.
Brick
Another of the best materials for building a house in Siberia is brick. Its advantages will be:
- Excellent thermal insulation (hollow brick retains heat in the house especially well);
- Durability;
- Environmentally friendly (it contains only clay, sand and water);
- The brick “breathes”, that is, it allows air to pass through well. Thanks to this, a good microclimate is established in the house;
- Good sound insulation.
The biggest disadvantage of brick is its high cost. Disadvantages also include:
- Heavy weight. A brick house is heavy and requires a strong foundation.
- High moisture absorption.
- Long construction. The warm season in the north does not last long, and given that masonry work cannot be carried out at sub-zero temperatures, construction may be delayed.
Wood
Wood, although it needs additional insulation, can also compete in the title of the best house to live in Siberia. Advantages of a wooden house:
- Can be built at any time of the year, unlike other materials;
- Light weight of the house;
- A wooden house “breathes” well;
- Wood is perhaps the most environmentally friendly material.
- Withstands temperature changes well.
The disadvantages include the need for additional heat and moisture insulation and a high fire hazard.
SIP panels
SIP panels are made from polystyrene foam and wood boards, so the material partially has the pros and cons of a wooden house.
Pros:
- Possibility to build a house in winter;
- Ease of construction and cost-effectiveness.
- Lightweight construction, no need for a powerful foundation;
- A house made from SIP panels will be very warm due to the low thermal conductivity of polystyrene foam.
- Affordable price. You can build a budget house.
Minuses:
- Ventilation is necessary, otherwise the house will be stuffy.
- High fire hazard;
- The environmental friendliness of the material is questionable (due to polystyrene foam).
WALLS
After installing the foundation, floors and wiring of communications (water, sewerage, electricity), we begin to install walls from corner panels. We install row panels between the corner panels. Internal walls can be installed from 3D panels with a thickness of 200-250 mm or from any other material. The panels are connected to each other with knitting wire, reinforcing mesh is applied to the seams and knitted. The panels are fitted closely; if gaps form, they are foamed with polyurethane foam.
At the same time, we make openings in the panels for windows. The distance in the opening around the perimeter of the window between the panels is covered with a wooden frame, preparing for pouring concrete mortar into the 3D panel. Sleeves of the required size are placed in walls and ceilings for electricity, ventilation and sewerage to prevent further drilling in concrete walls.
We recommend installing windows with double frames: outer frame
consists of a two-chamber double-glazed window, the inner frame at a distance of 180 mm from the outer one consists of one 4 mm glass. Thus, heat loss through windows is reduced by 5 times.
The mortar for pouring walls is prepared at the construction site in a 1:3 ratio; it is poured using any method; it is recommended to fill it with a gerotor pump. It is poured along the perimeter of the wall to the entire height of the panel up to 3 m.
After installing all the external and internal walls and pouring the mortar, if the ceiling is made with PC reinforced concrete panels, then along the top of the panel the walls in the places where the slabs support are additionally reinforced along the perimeter.
The slabs are laid with a distance of 300 mm from each other. This opening between the slabs is reinforced and filled with concrete. The ceiling can be made entirely monolithic.
Subsequent floors are made in the same way. On average, two installers install from 120 to 150 square meters of walls in one shift. After pouring the walls, we lay all communications (water, sewerage, electricity). Electrical wiring is laid in protective corrugated pipes.
Spacious and energy efficient small house
The housing issue traditionally occupies one of the first places of discussion among users of our portal. Someone wants to build a house “for centuries” that can be passed on from generation to generation. Someone decided to build a frame house and move into it within 2-3 months. But what about those who need housing here and now? In this case, you can use projects of prefabricated summer houses. And everything would be fine, but in our climate, wintering in a summer house can turn into a polar expedition.
American builder Deren Williams offers a way out of this situation. He developed a project for a compact, mobile and warm house, designed for year-round living by two people.
Deren Williams
Although the climate in the latitudes where I live is quite warm, my main goal was to build an energy-efficient house in which you can live comfortably even in severe frost.
The design of the house is typical for the North American continent - a classic frame house 8x3 meters with a total living area of 24 sq.m. The highlight of the house was the extra insulation of the walls, roof and, most importantly, the floor.
Deren Williams
Since the house was designed to be mobile (a metal channel was used as a frame), it does not have a classic foundation.
The house is attached to the car, transported to the desired location and placed on a columnar foundation, like a change house. Therefore, the underground is open to all winds. To reduce heat loss, and you could walk on the floor barefoot even in winter, it was properly insulated.
Another feature of the compact house was the abundance of windows. There are 14 of them in total, and the largest are of the attic type, located on the ceiling. According to the designer's plan, this will fill the room with sunlight and visually expand the walls. Also, the residents of the house will not stare at the walls, but will be able to look at nature.
As practice has shown, the approach has fully justified itself. The abundance of sunlight allows you to save energy, which does not have to be spent on lighting. To reduce heat loss, the windows have triple glazing.
To increase the usable area of the house, Deren divided it into three functional zones. These are the living room, kitchen and bedroom. It is interesting that there is no bedroom, in its classical sense, in the house. For the “royal” bedroom for two there is a space under the ceiling, the so-called. loft.
You can get to the bedroom by climbing a mini-staircase, the steps of which are a camouflaged wardrobe with shelves.
This approach and savings allowed Deren to place in the house a full-fledged kitchen with a refrigerator and a sink, a four-burner gas stove, a composting toilet and a bathroom with a shower and washbasin.
There is also a small pantry for storing household items.
You can work or dine in the house at a full-fledged wide table.
According to those who lived in the house, despite its small size, inside it resembles an ordinary one-room apartment, and there is more than enough space for two people so as not to feel deprived.
The engineering systems of the house deserve a separate discussion. Water for the hot water system is heated by an electric water heater, a forced ventilation system with recovery has been installed, hidden electrical wiring has been installed, and all lamps are energy-saving. As an option, a flat pitched roof with a seam roof can accommodate solar panels, a rainwater collection system for household needs or a solar collector.
All of the above measures help reduce energy consumption and minimize charges for using electricity.
Deren believes that the house of his design will appeal to young couples who do not yet have the opportunity to build a full-fledged country house, and to people who prefer a mobile lifestyle.
The FORUMHOUSE theme presents a project for a compact house with an area of 26 sq.m. Read our article, which tells in detail about the features of designing a country house. Also watch videos that show how to make a comfortable house out of a cabin, and how to build a mini-house with your own hands.
COLORS
The upper floor of a full floor is made as a regular floor, insulated with ordinary sheets of expanded polystyrene with a thickness of at least 300 mm, and a 50 mm thick mortar screed is made over it from a mortar of grade 100. The roof is made of rafters, as usual, and covered with any material.
The upper floor of the attic type is made of 3D panels. When pouring under the metal tiles, embedded elements are placed in the top layer of the panel. An even screed is made under the flexible tiles and the tiles are glued.
PLASTER
After laying all utility networks, plastering work is carried out in two layers with sand-cement mortar, the total thickness of the plaster is up to 50 mm. Plaster can be applied using plastering machines or manually. The productivity of the first layer of plaster is 3 square meters in 6 minutes using 3D panels. Houses built from 3D panels, due to internal plaster 50 mm thick, have an accumulating effect, which serves as a guarantee of comfort in the house.
LADDER
The staircase is also made from 3D panels, the step pitch is 150 mm and 200 mm. The panel is cut at the construction site in 500 mm sections, the steps are tied together with knitting wire and additionally reinforced, then plaster is applied.
VENTILATION
You can install automatic supply and exhaust ventilation with a heated filter in winter, produced by EcoDom Yenisei.
Or you can install an infiltration valve designed to supply outside air into the room. Installed next to the window in every room. Dust does not pass into the room through the filter like through an open window.
ENVIRONMENTAL FRIENDLY
Polystyrene foam does not emit harmful substances and is odorless. In many countries around the world, polystyrene foam is often used not only as a building material, but also for packaging various food products. The high level of environmental friendliness of polystyrene foam is due to its composition; foam granules consist of hydrogen and carbon. This is what makes it possible to produce beehives, fish boxes, and food packaging from polystyrene foam. The level of use of polystyrene foam in everyday life is growing every year.
Nonsense about the dangers of polystyrene foam is spread in society by critics, and with references to each other in a vicious circle. The harmful effects of polystyrene foam on human health have not been confirmed by scientific research!
What qualities are important for a house in the north
Thermal conductivity
The thermal conductivity of the material is, of course, one of the main selection criteria.
The warmest materials for building a house are considered to be brick, ceramic blocks, wood concrete, SIP panels and cellular concrete (aerated concrete, foam block, expanded clay block). Wooden and frame houses in cold climates need insulation.
Frost resistance
Frost resistance of building materials is the ability of a material saturated with water to withstand multiple alternating freezing, which is very important for cold climates. Porous concretes have high frost resistance.
Waterproof
Moisture resistance is the ability of building materials to long-term resist the destructive effects of moisture during periodic wetting and drying of the material. Porous concrete loses here. Brick also has high moisture absorption.
Environmental friendliness
The environmental friendliness of a material and its impact on health is determined by its composition. The most environmentally friendly materials suitable for cold climates are wood and brick. Expanded clay block also boasts environmental friendliness.
Material weight
As mentioned above, the load on the foundation matters. The soil in the north is often weak and swampy. A house that is too heavy may simply sag.
The difference between a house made of 3D panels and other structures
Let's look at what a house made of 3 D panels and its advantages
. The main indicators are thermal conductivity, air permeability and vapor permeability. The wall consists of cement-sand plaster 50 mm, polystyrene foam 150 mm, lightweight concrete specific gravity 1900 kg, then polystyrene foam 150 mm and plaster 50 mm. The heat transfer resistance of such a wall is 8.17 m2.оС/W, air permeability is 376 m2hPa/kg, vapor permeability is 0.3 mg/(m*h*Pa). The wall turns out to be “breathable” - this is the ability of the wall to remove moisture from the dew point to the outside.
When a positive temperature is created in the room, the pressure also increases by 50-150 Pa. And the heat rushes through the wall, ceiling and floor to the outside, thus cooling the room. And that’s why we have 300 mm polystyrene foam insulation inside our walls - the most effective, environmentally friendly and durable. Outside on a reinforced mesh, plastered with cement-sand mortar with low air permeability of 376 m2hPa/kg. Inside the wall, 150 mm lightweight concrete performs the structural part and holds the entire load of the house, on which the floors rest. The interior of the room is plastered with a 50 mm cement-sand layer; it acts as a heat accumulating layer and prevents the room from cooling sharply. The windows consist of two frames with a distance of 180 mm, the outer frame is glazed with double-chamber glass, the inner frame is glazed with 4 mm glass. Heating such a house requires 18 W per 1 m2 (for comparison: in typical houses 100 W h/m2).
Ventilation is the replacement of old air with fresh air from the street. A person emits about a liter of carbon dioxide per day, without forced ventilation the room becomes stuffy and the person is forced to breathe it. Supply ventilation is provided. In each room, an adjustable supply valve with a filter is installed near the window; indoors, a hole is left in the wall between the rooms above and below for air movement, so that the upper holes are at the same level as the exhaust ventilation. You can install automatic supply and exhaust ventilation. By doing this, we have achieved environmental friendliness, comfort and cost-effectiveness in the operation of houses built from 3D panels.
The houses are prefabricated, durable and strong, sismicity 9 points.
Consider a wooden house.
It consists of timber or round wood. To compare with a house made of 3D panels in terms of thermal conductivity, the wall thickness must be 960 mm, the air permeability of wood is 1, heat losses are large, it does not retain heat and when heated under pressure it jumps out, so you cannot build a large house. There is no point in doing supply and exhaust ventilation; heat and air in the ceiling and in the upper crowns goes out, and comes in from the floor and lower crowns. Why are houses like this built in Russia? Because wood is the most affordable building material. At the same time, it is the most environmentally friendly material to use. A wooden wall with high air permeability acts as a filter; over time, it accumulates all the dirt (urea, fat, all bacteria, fungi, the tuberculosis bacillus lives in wood for up to 12 years). Everything that evaporates and is released in the house - everything remains in the walls, mold and mildew spores can never be removed, therefore, several years after use, the house has its own persistent specific smell and a number of other disadvantages: it burns, rots, and changes its properties under the influence of pressure and humidity. sizes. We recommend building summer cottages from wood for living in the summer, and in warm permanent houses using wood for decorative wall cladding.
Consider a frame house .
It consists of USB plates and insulation. Thermal conductivity like that of a house made of 3D panels can be achieved by making walls 300 mm thick. The air permeability of the USB stove is practically zero, and the vapor permeability is also 0.004 mg/m*h*Pa. The walls inside do not have heat accumulating properties. When the ventilation is turned on, the house quickly cools down; when the ventilation is turned off, increased humidity quickly forms as a result of the development of all the negative conditions that form with high humidity. In some countries, such buildings are mainly used as temporary structures and used for rotational work. Low sismicity of the building and fragility.
We choose one-story houses made of Angarsk pine and cedar
We offer an exclusive solution for your home - laminated and profiled timber from Angara pine, cedar, winter-cut larch. Forest felling is carried out in one of the cleanest places in Siberia (no, the world) - the Lower Angara region. Rivers with crystal clear water flow here, and the air can be eaten with spoons.
Angara pine grows only here. Amazingly dense wood retains heat as well as cedar and larch, and is ideal for building one-story wooden houses.
Construction of a bathhouse using 3D panels
We are used to building bathhouses from wood, we say that this is a tradition in Rus'. Indeed, they used to build from wood; there was no other available material, but we have forgotten another tradition: in the bathhouse or washing room, as it was previously called, one family washed and the other family was not allowed. This tradition remains only among the Old Believers; they will not allow strangers into the house. This is not faith, this is preserving your life. Wood is an insulation material with a thermal conductivity of 0.18 W/m*K and high air permeability. When the temperature inside the room rises, the pressure also rises to 200 Pa, so the heat from the room goes outside. The tree passes all this through itself and at the same time filters and accumulates it. All the dirt accumulates in the wall of the bathhouse (urea, fat, all bacteria, fungi, tuberculosis bacillus lives in wood for up to 12 years). Over time, wood begins its own life. After a while, when you start heating a wooden sauna, a specific smell begins to be released. It is difficult to heat a wooden bathhouse; you need to make a large stone or brick oven to retain the heat. And if the stove is metal, then you need to constantly heat it.
We offer the construction of baths from 3D panels. External walls are double 550 mm, internal 100 mm. The floor and ceiling are insulated with 300 mm polystyrene foam, a screed and a drain are made. The walls around the stove are lined with bricks. The inside walls are plastered with a cement-sand mortar of at least 50 mm. In the steam room and in the washing room, the walls are tiled, preferably in the color of the wood. In the steam room, decorative aspen gratings are hung on the walls and covered with water-based varnish. In the dressing room, the walls can be lined with wood over plaster. The floor is tiled (a wooden floor can be made in the dressing room). Ventilation is provided in all rooms. The stove is installed small, the bath heats up quickly due to the thick layer of plaster and tiles, heat loss is minimal, and the heat is retained for a long time. Having heated the bathhouse, a stable temperature is maintained and the walls do not accumulate dirt. It is easy to disinfect such a bathhouse once a year by removing the decorative panels and rinsing the tiles well. And your bathhouse will look like it was newly built without any specific bathhouse odors.
Features of a house for Siberia
- A house for a harsh cold climate must retain heat well and at the same time “breathe”;
- The walls should not be blown by the wind;
- In summer the house should not be hot;
- The house must bear a minimum load on the foundation, because For the most part, the soil in Siberia is swampy.
When choosing materials for building a house in Siberia, you must also take into account what materials are available nearby on the market. It may be that the material you choose is not produced nearby, and it will cost much more to ship.
