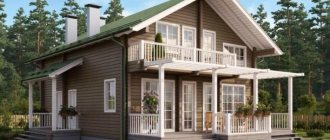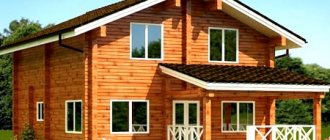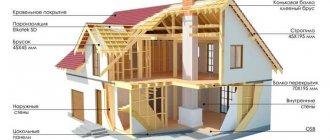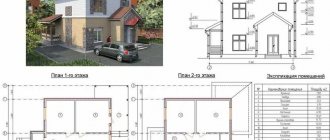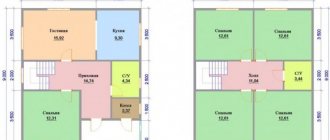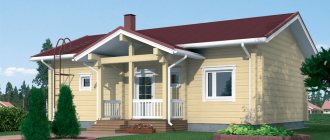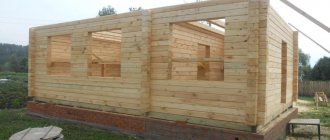Houses made from natural, environmentally friendly materials are gaining more and more popularity every year in Moscow and the Moscow region. To implement such projects, profiled timber is often used - a high-tech material made from coniferous trees.
It allows you to build relatively inexpensive buildings, including two-story ones, absolutely at any time of the year. At the same time, profiled timber has a relatively low cost and does not require cladding.
What is profiled timber?
There are several technologies for building with wood. The most popular projects are cottages made from profiled timber. What kind of material is this and how does it differ from the usual log?
Profiled timber is lumber made from durable softwood, which is given the following configuration by milling: the side looking outward has a flat shape, and the inner side, looking into the house, has a flat surface. Grooves are planed in the side parts of the log (tenon-groove system). Installation occurs at lightning speed, rather reminiscent of assembling a construction set. And the construction site does not turn into a landfill. The building is erected quickly and cleanly.
Timber is a natural material, but you don’t have to be afraid of the inconveniences associated with using wood in construction, and feel free to even order bathhouse projects made from timber.
High-precision processing technologies, various impregnations, plus well-designed designs for houses made of profiled timber - and now the happy owner moves into a home that is not susceptible to damage by insects, does not “shrink” and does not burn.
Projects of two-story wooden houses
| Share Favorites0 Comparison0 |
Having considered the projects of two-story wooden houses, you can choose your future home. A house built of wood will serve you for many years.
Square
up to 150 m2150-250 m2250-400 m2from 400 m2All
No subcategories
Reset filters
Advanced Search
There are 186 projects in this category.
Sorting:
- Square
- Price
- Rating
- Novelty
- Comments
- Sales
Y-142-1D
Y-142-1D project of a two-story wooden house made of timber measuring 10 by 14
| 142.35 m2 | 9.9 x 13.7 m |
| RUR 31,660 |
U-133-1D
U-133-1D project of a one-story wooden house made of timber with an attic measuring 9 by 10
| 133.34 m2 | 9 x 10 m |
| RUB 32,000 |
G-291-1D
G-291-1D project of a two-story wooden house made of timber measuring 12 by 15
| 291.2 m2 | 11.9 x 15.2 m |
| RUB 65,800 |
A-142-1D
A-142-1D project of a two-story wooden house made of timber measuring 13 by 7
| 142.47 m2 | 12.9 x 6.7 m |
| RUB 14,915 |
U-100-1D
U-100-1D project of a one-story wooden cottage made of timber with an attic measuring 8 by 8
| 99.5 m2 | 8.2 x 8.2 m |
| 23,000 rub. |
M-195-1D
M-195-1D project of a two-story wooden cottage made of timber with a garage measuring 12 by 12
| 195 m2 | 11.5 x 11.7 m |
| RUB 35,000 |
M-216-1D
M-216-1D project of a one-story wooden house made of timber with an attic measuring 17 by 14
| 216 m2 | 16.6 x 14.4 m |
| RUB 35,000 |
G-191-1D
G-191-1D project of a two-story wooden cottage made of timber measuring 11 by 12
| 190.7 m2 | 11 x 11.8 m |
| RUB 49,800 |
M-118-1D
M-118-1D project of a one-story wooden cottage made of timber with an attic measuring 11 by 9
| 117 m2 | 11.3 x 8.7 m |
| 30,000 rub. |
U-142-1D
U-142-1D project of a two-story wooden house made of timber measuring 12 by 8
| 142 m2 | 11.8 x 7.8 m |
| RUB 32,000 |
C-232-1D
C-232-1D project of a two-story wooden house made of timber measuring 12 by 10
| 232 m2 | 12 x 10 m |
| RUB 43,200 |
D-188-1D
D-188-1D project of a two-story wooden house made of timber measuring 9 by 12
| 188 m2 | 9.2 x 11.8 m |
| RUB 50,800 |
G-189-1D
G-189-1D project of a one-story wooden house made of timber with an attic measuring 11 by 12
| 189.5 m2 | 11 x 11.8 m |
| RUB 49,800 |
G-230-1D
G-230-1D project of a one-story wooden house made of timber with an attic and a garage measuring 15 by 12
| 230.6 m2 | 14.8 x 11.8 m |
| RUB 53,800 |
G-176-1D
G-176-1D project of a one-story wooden house made of timber with an attic measuring 9 by 12
| 176.2 m2 | 9 x 12 m |
| RUB 44,800 |
G-216-1D
G-216-1D project of a one-story wooden house made of timber with an attic and a garage measuring 14 by 11
| 216 m2 | 13.8 x 10.5 m |
| RUB 52,800 |
G-207-1D
G-207-1D project of a two-story wooden house made of timber measuring 12 by 11
| 207.2 m2 | 11.8 x 11 m |
| RUB 50,800 |
C-152-1D
C-152-1D project of a two-story wooden cottage made of timber measuring 11 by 8
| 152.2 m2 | 10.5 x 8.4 m |
| RUB 40,800 |
D-150-1D
D-150-1D project of a one-story wooden house made of timber with an attic measuring 13 by 14
| 150 m2 | 13.4 x 13.6 m |
| 30,000 rub. |
G-224-1D
G-224-1D project of a two-story wooden cottage made of timber measuring 10 by 12
| 224.3 m2 | 10.4 x 12.2 m |
| RUB 53,800 |
G-188-1D
G-188-1D project of a one-story wooden house made of timber with an attic measuring 12 by 14
| 188.5 m2 | 11.6 x 13.8 m |
| RUB 49,800 |
G-209-1D
G-209-1D project of a two-story wooden house made of timber measuring 13 by 11
| 209.1 m2 | 12.5 x 11.4 m |
| RUB 52,800 |
G-195-1D
G-195-1D project of a one-story wooden cottage made of timber with an attic and a garage measuring 13 by 9
| 195.7 m2 | 12.6 x 9 m |
| RUB 52,800 |
G-139-1D
G-139-1D project of a two-story wooden house made of timber measuring 10 by 8
| 139.4 m2 | 9.7 x 8.4 m |
| RUB 40,800 |
A-175-1D
A-175-1D project of a one-story wooden house made of logs with an attic measuring 15 by 16
| 175 m2 | 14.9 x 16.1 m |
| RUR 33,250 |
G-184-1D
G-184-1D project of a two-story wooden house made of timber measuring 9 by 12
| 188 m2 | 9.2 x 11.8 m |
| RUB 50,800 |
D-126-1D
D-126-1D project of a one-story wooden cottage made of timber with an attic measuring 9 by 9
| 125.1 m2 | 8.8 x 8.8 m |
| RUB 37,800 |
G-214-1D
G-214-1D project of a two-story wooden house made of timber measuring 9 by 12
| 212.7 m2 | 9.2 x 11.8 m |
| RUB 53,800 |
D-126-2D
D-126-2D project of a one-story wooden cottage made of timber with an attic measuring 9 by 9
| 126.9 m2 | 8.8 x 8.8 m |
| RUB 38,800 |
G-153-1D
G-153-1D project of a one-story wooden cottage made of timber with an attic and a garage measuring 9 by 9
| 152.3 m2 | 8.8 x 8.8 m |
| RUB 41,800 |
208635293357362336313666366736703681377834213521359235973598359930973193323733033304332633283365308630873095314531773178
| 105.64 m2 | |
| Box 4.6 million Warm contour 5.4 million White box | |
| More details | |
| 122.73 m2 | |
| Box 7.3 million Warm contour 8.2 million White box | |
| More details | |
| 115.97 m2 | |
| Box 7 million Warm contour 7.9 million White box | |
| More details | |
| 216.47 m2 | |
| Box 11.8 million Warm contour 12.9 million White box | |
| More details | |
| 18 m2 | |
| Warm contour 1.65 million | |
| More details | |
| 128 m2 | |
| Warm contour 6.85 million | |
| More details | |
| 43.48 m2 | |
| Warm contour 3.7 million | |
| More details | |
| 381.58 m2 | |
| Warm contour 19.8 million | |
| More details | |
| 51 m2 | |
| Warm contour 4.5 million | |
| More details | |
Previous Next
House projects Brick Foam concrete Wooden
Single-storey Double-storey With basement With attic
For narrow areas Houses with a garage With a flat roof
With discounts
New projects
Payment options:
| by card | according to account |
About the company About us Advertising in the catalog News Articles
Advantages of profiled timber
Among the advantages of profiled timber:
- Budgeting. Timber is a common material and therefore inexpensive;
- Naturalness and environmental friendliness;
- Safety. The timber does not rot, is not susceptible to damage by insects, and is fireproof;
- Beauty. What could be more beautiful than an elegant wooden tower surrounded by pine trees or a blooming garden?
- Wide possibilities. With the help of this material, the most intricate projects are brought to life;
- Durability. Technologies for processing timber make it possible to build a family estate from it, where several generations of a family will grow up.
Advantages of a two-story house
When building a private house, many people choose two-story houses and there are a number of reasons for this:
- Does not require a large area of land. If you have a small plot, then you can increase the living space by adding a second floor.
- Saving on foundation and roofing. Unlike a one-story house, you can use a smaller building area and, accordingly, the foundation and roof will cost less.
- Second light. Adds an atmosphere of spaciousness to the interior.
- Balcony. If your house is located in a picturesque area, then the view from the balcony will be noticeably better than from the first floor.
- Zone separation. Two-story houses can be easily divided into zones. For example, on the ground floor there is a kitchen and living room, and on the second floor there are bedrooms.
- Warm. A two-story house is easier to heat than a one-story house. Heat rises, so the floors of the second floor will always be warm.
A two-story house is an excellent solution for both large and small families.
Projects of houses made of timber
Projects of houses made of profiled timber are ready-made plans for future buildings. The drawings consist of architectural and engineering parts that describe the future building with all communications.
It is better to purchase projects from specialized companies rather than looking for them on the Internet. The main reason is that the company creating the projects will always provide consultation with an architect. Without this consultation, it is impossible to predict the finished result. Often free projects do not fit the parameters of the site being built. In addition, they do not contain the entire package of necessary project documentation.
Advantages of wooden house construction
Wooden house construction is developing steadily, which is associated with the emergence of new woodworking products, such as rounded logs, types of timber (glued and profiled). Their use makes even more noticeable the inherent advantages of wood projects, which include:
- comfort and convenience of living. Wood “breathes”, creating a healthy microclimate that has a beneficial effect on the inhabitants of the house;
- a wealth of architectural possibilities and a variety of design solutions. The use of rounded logs and timber (glued or profiled) allows you to order and build exclusive wooden houses according to individual author's designs;
- simplicity of building construction technologies. A large number of works can be done independently, without inviting professional builders. The main thing is to carefully follow the requirements of the project documentation;
- affordable price. Prices for finished projects of country cottages made of wood are lower than similar buildings made of brick or blocks.
Another advantage of wood is the ability to combine with other common building materials, such as stone, brick, etc. The listed advantages have led to the fact that buying a modern house project for potential homeowners often means purchasing a wooden building and performing a set of related works.
Construction of a full second floor
A full second floor is the most expensive, but also the most comfortable solution. The second floor has a height of up to 2.5 meters; a roof with an unused attic is installed above it. This construction option requires the highest costs of building materials, as well as increased heating costs.
However, a full second floor allows you to install large windows, the rooms will be spacious and cozy. Since the attic will not be used as a living space, there is no need to thoroughly insulate the roof; it is enough to insulate the ceiling of the second floor.
As a result, the owner receives a full-fledged two-story house with a large usable area and the ability to implement any design projects.
Projects of two-story timber houses


