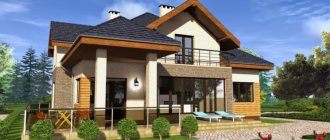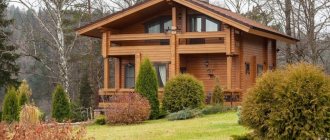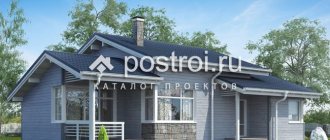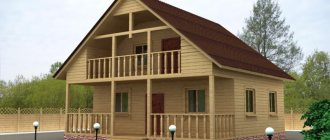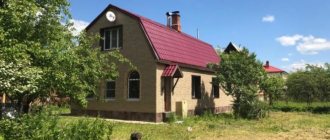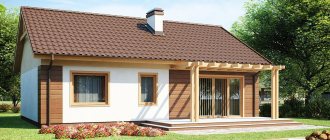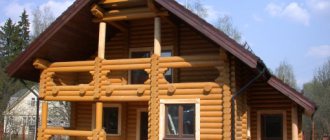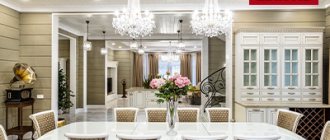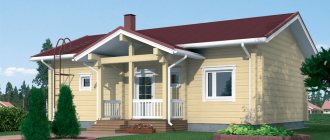Photo: pskdinamika.ru Despite the variety of foam concrete, ceramic blocks and frame structures, houses made of timber still do not go out of fashion. And all because they are very warm, cozy, you can breathe easily and well in them. Admit it, you also probably remember the smell of wood when it comes to “home.” Then why deny yourself pleasure?
More information about the material
Timber is an environmentally friendly material made from solid wood by sawing. Unlike logs, the bars have straight sides and fit tightly to each other, due to which the house is highly durable and has excellent heat and sound insulation.
The shape of the timber is most often rectangular, but square timber (for example, 150×150) can be used for the construction of frames. If we are talking about finishing houses made of timber, then rectangular timber is used.
More than 90% of modern timber is made from coniferous trees. It is coniferous wood that perfectly retains heat, is resistant to low and high temperatures, and is also able to maintain its ideal condition for many years.
Strength and resistance to rotting is achieved due to the high percentage of resins in the wood structure. Before delivery, the timber undergoes additional treatment with antiseptics and is dried to the required value. That is why, when choosing timber for building a house, you can be sure that pests will not infest it and rot will not spread.
Wooden beam. How to save money and what to consider when purchasing it?
When choosing a material, you need to carefully study its structure and shape. The flat surface of the timber is determined quite simply. If you take a sample of the product and place it on a flat floor surface, then the edges of the even beam will lie clearly and evenly. If a characteristic unevenness is revealed on at least one of the edges, then it is better to refuse to purchase such a product.
Pay attention to the characteristic pattern of annual rings on the surface of the timber. It is best when the visible outlines of the circle narrow and expand in uniform proportions. If a visual test shows that the pattern does not have symmetry, then such a beam may deform and bend over time.
The uniformity of color of the building timber is also of no small importance. If, upon careful examination of the end and side edges of the product, a characteristic contrast is observed, this indicates different tensions in the wood. The presence of such timber in a building can also lead to its deformation.
Perhaps the most difficult process is determining the moisture content of wood. For this purpose special equipment is used. When the timber is fresh enough, you will have to bring it to the desired humidity level yourself. Of course, this process will inevitably affect time costs.
After you have purchased the beams, you need to carefully stack them, placing long, thin spacer bars between each layer. A gap of 1-1.5 meters is sufficient between them.
When laying the material, ensure its free position, leaving a visual gap of 3-5 cm, both between the rows and between the beams themselves. In this position, air will freely blow over the surface of each beam, thereby ensuring their rapid drying.
In general, drying the timber is a very important point, and smooth drying technology will help to avoid the formation of cracks. If the timber is stored in an open area, then it should be placed with the end part towards the sun (mainly to the south), and the ends of the timber should be treated with lime mortar to prevent the formation of cracks on the sunny side.
It is important to consider that timber is considered ready for use for building a house when its humidity is no more than 20%. Only when using material of the required condition can smooth and uniform shrinkage be guaranteed, without the formation of critical cracks. It will also be easy to work with such a beam.
Timber classification
The timber is classified according to several parameters. Depending on the geometric shape, the timber can be simple or profiled. The construction of timber houses can be carried out using both types of materials.
A simple beam has a rectangular or square shape and absolutely straight sides. In other words, it is a simple rectangle or square without any unnecessary threads.
Profiled timber is offered in a rectangular shape, and also has additional ridges, grooves and locks created in the structure of the wood. Thanks to this additional thread, the links fit securely together (like a puzzle), thereby achieving high heat and sound insulation. Houses made from profiled timber are a little more expensive, but these costs are fully justified.
The second important classification is the method of manufacture. There are solid and laminated timber available on the market. The first is made in a completely familiar way: cutting out a rectangle or square from solid wood, followed by leveling and processing.
Glued laminated timber is produced in a completely different way. First, boards of equal length and width are made from coniferous trees. Next, they are treated with antiseptics and glued together under high pressure using natural resins.
Despite the complexity of the procedure, modern technologies make it possible to create glued elements of absolutely identical sizes (100×150, etc.).
Floor installation
In order for the house of profiled timber, manufactured on a turnkey basis, to be strong and reliable, it is necessary to pay increased attention to the arrangement of the floor. The first row of timber is mounted on the prepared and waterproofed foundation. Material with parameters of 150×150 mm is prepared for the walls, and the cross-section of the floor joists laid on edge should be within 100×50 mm. The latter can be installed on the foundation or attached to its walls.
The first row of timber must be treated with an antiseptic. Two logs must be placed on walls opposite each other with tension on the construction thread. The tension length is 1.5 m. This will allow subsequent logs to be laid more accurately.
Spaces are formed between the lags. They must be filled with foam. Mineral wool or polystyrene foam will do. If the thickness of the floor boards is 40 mm or more, it is necessary to ensure a distance between the joists of 80 cm.
Choosing windows for glazing cottages - a review of recommendations from expertsDecorating the house with your own hands (step-by-step instructions from A to Z)
- Where to start building a private house
To adjust their height, plywood wedges are used. They need to be secured to the base using self-tapping screws and nails. But for fastening to concrete, anchors will help you. Some builders use dowels.
For flooring, 25×150 mm boards are used. It is necessary to move 10 mm from the wall and fasten the boards of the first row with the orientation along the thread. When working with self-tapping screws, a hole is drilled in the material and then attached to the joists.
Do not forget about the need for thermal insulation and waterproofing of the subfloor. Polyethylene or penofol are most often used for these purposes. A wooden flooring is placed on top, for which a tongue-and-groove board is perfect.
House projects
The timber is distinguished by its simplicity and versatility. This material does not require careful control and lengthy calculations, as, for example, when laying brick. That is why projects of houses made of timber can be very different. From this material you can build 1-story and multi-story houses with different layouts. Read here about the gable of the house.
It is also important that the weight of the timber is less than the weight of other materials, so such houses do not require the creation of high-strength and expensive foundations. Read here: Basement of the house.
Projects must adapt to the conditions in which the house will be built: soil type, climate, etc. Thanks to modern technologies, you can order the construction of a house both according to standard designs and according to individual requirements. Numerous photos of houses made of timber clearly demonstrate how diverse their design and layout can be.
By the way, the interior of houses made of timber turns out to be very attractive, which is achieved due to the versatility of the material and its beautiful appearance (even without additional decorative processing). Additional external beauty can be added to the house by using large panoramic windows, additional decorative elements, etc.
Rounded log
Rounded log (OCB) is a milled log that has been mechanically processed using special equipment. It has the same diameter along its entire length and has grooves and landing cups. House kits from OCB that are assembled easily and quickly, like construction kits. Such houses do not need external decoration; they already look impressive, reminiscent of Russian towers.
Most Russian enterprises produce naturally dried OCB. The cost of such logs is cheaper than thermal logs that have undergone high-temperature drying in an airless environment.
Nowhere in the world is there a single regulatory document that would regulate the characteristics of rounded logs or the technology of its production. But certain aspects of production and storage are regulated by a number of GOSTs, as well as European and international standards.
In accordance with GOST 9463-88. Round softwood timber, the characteristics of a rounded log should be as follows:
OCB is made from pine; the ideal material for such logs is larch, but it is twice as expensive, so in most cases, larches form only the lower crown of the house: over the years it becomes as strong as metal.
Beautiful, light and not the most expensive houses in the world from OCB have quite a lot of ill-wishers. They explain the growing popularity of this material by two points:
- the construction process is accelerated;
- Requirements for the qualifications of carpenters are reduced.
Dmitrievich-50ForumHouse Member
I can argue my dislike for the rounded log. The annual rings visible on a cut tree are layers of different densities located along the entire surface of the log. The butt (bottom of the log) has a larger diameter than the top, so the annual layers are arranged in a cone. When rounding a log, the annual layers are cut off to achieve a beautiful shape.
Since the annual rings are broken, moisture will penetrate into the log not only from the end, but along its entire surface, our user believes. In practical terms, this means that in a maximum of 10 years the owner of such a house will be sheathing logs that have darkened and lost their attractiveness.
But this is a controversial opinion. It has been proven: if the rounding is conscientiously treated with high-quality compounds with a UV filter, the house will not lose its aesthetic qualities for several decades.
PetrovichForumHouse Member
Even darkened logs are more attractive than ever-fresh PVC siding. And even if you do not take special measures to protect the wood, the walls of a wooden house will last much longer than the most modern insulation used to insulate the roof, floor and interfloor ceilings.
Advantages of timber houses
Despite their low cost, such houses have many advantages, including:
- beautiful appearance (to look attractive and modern, the material does not need additional processing);
- environmentally friendly (the structure contains no harmful chemicals, and natural resins are used as antiseptics);
- fast construction (it takes about 3-4 weeks to build a one-story house made of timber);
- saving on the foundation (large investments in it are not required, since the load on it is very low);
- resistance to external negative influences (additional impregnation allows the timber to withstand the effects of high and low temperatures, high humidity and even fire);
- price (such houses are much cheaper than brick ones), etc.
If previously wooden buildings were accompanied by many problems (rotting, low thermal insulation, prone to fire, etc.), today there are no such problems. Modern timber goes through several manufacturing stages and is also tested for compliance with GOST. That is why the safety of such buildings is at a high level.
Photo gallery
The laminated timber structure is a comfortable home with an original and interesting furnishings. Eco-friendly and safe natural wood fills the space with a pleasant forest aroma and creates a comfortable and cozy design.
Video description
Modern home office options:
Bathroom
A bathroom in a wooden house can be as ordinary as in any cottage made of brick or stone. But if you want to maintain the harmony of design in a log cottage, you can use special wood cladding materials designed for rooms with high humidity.
Bathroom with wood trim Source pintaram.com
Wooden cladding can be combined with stone or tiles. This option is used to extend the life of the veneer wood. Walls near the bathtub, shower stall, and washbasin are laid with tiles or stones.
