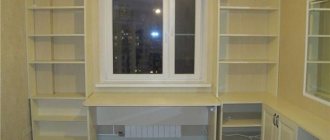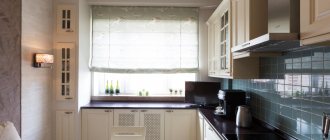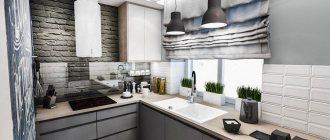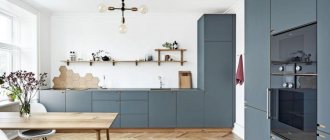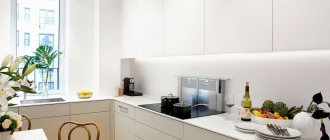/Furniture/Set, wardrobe, rack/
Kitchen layout is more than just a layout of furniture and appliances. This is a project for a significant part of the household’s life, so its development must be approached with all responsibility. Our layout guide, as well as a selection of 80 illustrative photo examples, will help you make the right decisions and think through your kitchen plan as efficiently as possible.
Planning rules
When planning a kitchen, it is customary to follow some rules. First of all, these are safety and ergonomic rules. To create an image of the desired result, it is worth studying the photo of the kitchen layout.
As for the actual location of objects, here you need to pay attention to the following:
The “working triangle” rule. It is assumed that the refrigerator, sink and stove are located in the corner so that when connecting the points of their location, a triangle is formed. This saves time on moving around the kitchen and makes the cooking process convenient. If you need a kitchen layout with a refrigerator, then this rule must be put into practice.
The layout starts with the sink or dishwasher. Washing equipment is installed for right-handed people to the left of the sink, for left-handed people - on the right.
The working area for cutting and mixing ingredients is left between the sink and the hob. There should be a free space of at least 40 cm wide on the other side of the hob.
How to plan a kitchen set
The time a modern housewife will spend on cooking, cleaning, etc. depends on how to plan the kitchen. Proper functionality also includes the principle on which kitchen cabinets are filled. By height, the kitchen is conventionally divided into 4 levels:
- The first one is 45 cm from the floor. There are heavy and large dishes and equipment there. Basically, something that is not used every day.
- The second and third levels are the upper shelves of the lower cabinets, the work surface and the lower shelves of the wall cabinets. Everything that the hostess uses every day is placed here. Dishes, appliances, cutting boards, knives. Lighting should not be neglected in the work area.
- The fourth level is the upper shelves of wall cabinets. All light plastic utensils that are rarely used go here.
It is better to make cabinets that rest against the ceiling, since something is still stored on top of the low cabinets, but they become covered with dust and sticky residue. Tall cabinets have doors that open smoothly upward.
Kitchen layout according to functionality:
- In the area where the refrigerator is located there is a place where it is convenient to put food. There is a shelf with bulk products, a pantry for storing vegetables or winter preparations.
- Spices, seasonings, oil, frying pans, and pots are stored near the hob.
- Near the sink there is a dish dryer, a trash bin, and household chemicals.
- There is a separate area for storing dishes and cutlery.
In each kitchen, the placement of a particular zone should be based on individual needs.
An example of the placement of functional zones of a headset
Types of layout
In addition to the planning rules, you should pay attention to the views. The choice of a specific type also depends on the size of the kitchen, the shape of the room and the location of the main communications - water supply, gas pipeline and access to the electrical network.
Main types of layout:
Linear (single-row). All items are located along one wall. This is usually the layout of a small kitchen for a small number of people.
Corner (L-shaped). The corner and adjacent walls are involved. It is also suitable for a small kitchen; this layout allows for efficient use of space.
U-shaped. Objects are arranged along three walls, forming the letter “P”. Convenient for a small square kitchen or a spacious one, in the middle of which you can place a table.
Parallel (double row). The set and equipment are located along opposite walls. Convenient for long and narrow spaces.
Ostrovnaya. Assumes the presence of a free-standing island table. It can accommodate a sink, stove, work area, storage space or dining table. Used in large rooms, studio apartments or private homes.
The choice of type of layout depends on the size and shape of the room, and the taste preferences of the owners. Any of the types, with thoughtful placement of the main objects, will be as convenient and ergonomic as possible.
Zoning the kitchen space
The design of a separate kitchen space is used when there is space in the kitchen for a dining area. Then the emphasis is placed specifically on the eating area and the placement of the dining table.
You can select this place in several ways:
- Hanging a beautiful and voluminous lamp over the table. This will not only provide light zoning, but will also create some emphasis, moving attention to the table and not to the work surface.
- Focusing on the wall near the dining table. This could be a bright painting, a fresco on the wall, photo wallpaper, or a brick or stone finish.
- A tablecloth, pillows, chairs, curtains, arranged in one color, will set the mood for the entire room. A bright and unusual rug under the table will make it a separate island in the kitchen.
Emphasis on bright chairs
How easy and simple it is to arrange everything according to the drawn plan. But drawing up that same kitchen plan is not so easy. Of course, you need to choose an idea and get creative. By calculating the height, sequence and choosing the right kitchen layout, you can create a truly comfortable and cozy room.
Kitchen in the apartment
The layout of the kitchen in the apartment takes into account all the standard rules. The dimensions of the room, its shape, the location of communications and the desired functionality are also important. However, there are a few more tips for organizing kitchen space in an apartment:
It is convenient to “bypass” protrusions and corners with small cabinets. This will smooth out the overall look of the headset and provide additional storage space.
The doorway can be moved, expanded or narrowed. Instead of a door, you can install a sliding structure, this will save space.
For a small kitchen it is convenient to use smaller appliances - a narrow refrigerator, a narrow washing machine and a dishwasher.
Give preference to built-in technology.
Additional storage space can be created by making hanging cabinets up to the ceiling.
For a small kitchen, consider using a folding table and chairs.
To get a clearer idea of what the kitchen in the apartment will look like, you can create its design in computer programs and applications. For clarity, draw the location of objects in real size on the wall and floor. This will help you evaluate the convenience of the designed kitchen.
Optimal color solution
When we hear about how to come up with a kitchen set design, the first thing that comes to mind is the choice of color. In reality, this is rather a secondary issue. It is not as important as it might seem at first glance.
The choice of color is influenced by:
- 1
Hostess preferences. Some people want a positive and cheerful kitchen, others want a calming atmosphere, and others want a work atmosphere. This is thought to be largely determined by color, which can affect both mood and appetite. - 2
Dimensions of the room. If the kitchen is small, you should opt for light colors. Dark colors make the room cozier and warmer, but visually make it smaller. - 3
In small kitchens, facades of one or two colors look better, no more. Glossy models reflect light well, making the room seem larger.
Before choosing a color, it is advisable to find a piece of furniture of the same shade and see how it behaves in different lighting. Most often, red and pink do not present the most pleasant surprises.
If you have chosen a specific style of kitchen set, the color must be selected taking into account the canons of this direction. Thus, classics do not tolerate contrasts, and country or Provence cannot be bright; pastel colors are used as a base. Loft gravitates towards dark tones and natural shades of details, while the walls and ceiling are often made white. A minimalist kitchen is almost always monochrome.
Get a car wash for 0 rub.
Installation of equipment as a gift
Installment plan 0%
Table top free
Sale up to 70%
Test “Kitchen of your dreams”
Often, customers of furniture sets think about applying beautiful prints to the facades or kitchen backsplash. This is an interesting solution that will allow you to create furniture with a unique design, but it is not always appropriate. It is almost always not worth ordering a set of a certain style with prints. If you buy a classic or neoclassical kitchen, keep it that way. In the case where the furniture is of a mixed style, prints can look interesting.
Tip: When choosing a print, do not forget that you will come to the kitchen every day and see the same picture. Look for neutral images so you don't get tired of them the next day.
Kitchen in a private house
The layout of a kitchen in a private house gives more possibilities and options for the arrangement of items, allows you to choose any type and realize any idea. The advantage of a kitchen in a house over a kitchen in an apartment is, first of all, its size. This often allows you to organize a dining area in the same room.
The layout of the kitchen-dining room is the inclusion of a dining area in the headset scheme. To solve this problem, any type of kitchen layout can be used.
The dining area is a separate table with chairs. The absence of walls between the kitchen and dining room makes the space freer and simplifies the process of organizing holidays and family feasts.
To visually separate the kitchen and dining room, the following techniques are used:
- Zoning with color. The kitchen walls and dining room walls are painted in different colors.
- Zoning with light. For example, installing a chandelier or pendant lamps in the dining area and spotlights in the kitchen area.
- Zoning with furniture. You can put a sofa or a shelving unit.
- Partition. It may even be transparent, since the main purpose of zoning is only to visually separate zones from each other.
When planning a kitchen, it is important to consider the functionality of the finished option.
Regardless of the location of the kitchen - an apartment or a house, it is imperative to use the space effectively by thinking through the type of planning and using all possible options for the convenient arrangement of items.
Kitchen layout is not only about the arrangement of furniture and appliances, but also taking into account ease of use and safety precautions.
Cabinet sizes
Cabinets are essential elements of a kitchen set. They can become elements of the entire kitchen or part of furniture that is mounted separately, in modules. It is recommended to plan the lower and upper rows in advance, taking into account the size of the room.
Floor-standing
To optimally create a tier, it is important to understand the advice of masters on optimal sizes:
- the standard height of the lower cabinets is equal to the dimensions of the stove, so initially you need to decide on the equipment;
- the depth of the pedestals is equal to the width of the slab, any protrusions are excluded in order to get rid of obstacles;
- the optimal height of the headset is 85 cm, the size is suitable for the owner’s height up to 1.7 m. If there are tall people in the apartment, then you need to slightly increase the indicator;
- The height of the tabletop is determined by the height of the hostess and the expected location of the cabinets on the wall. It is best to overhang the desktop by 5 cm from the lower tier of the cabinets, and leave about 10 cm at the back for communications;
- cabinets and fronts are selected at personal discretion; as a standard, 2 drawer doors should be about 90 cm;
- Make shelves with different characteristics inside the furniture so that all the dishes fit.
When deciding on the lower part of the furniture, you need to take into account that the owners should not raise their hands above their waist while working - this is inconvenient and forces you to cook in constant tension.
Mounted
When planning the installation of a headset, it is important to decide on the fastening method and the location of the cabinets on the walls. Main dimensions:
- the width of the cabinets is similar to the lower tier;
- the depth is 30 cm - this is the optimal size to prevent injury to owners;
- the height is chosen personally, using the kitchen area and the height of the owners. The optimal value is such that without a stool, with a full outstretched arm you can reach the top point of the cabinet;
- from the countertop to the wall furniture should be about 45 cm. As the indicator decreases, the process of cooking and work becomes more complicated;
- if there is a hood, you need to make a gap of at least 70 cm to the stove; this factor is taken into account for the location of wall cabinets.
Knowing the optimal dimensions, you can create a comfortable and functional kitchen.
Style selection
A studio of this size is practically unlimited in the choice of style, and the design of the living room is 25 sq. m may be different. In Russian studio interiors, extreme style solutions are rare; modern style is common. It is almost impossible to see a kitchen-living room in a high-tech or eclectic style. But other directions are popular:
- Classic . An indispensable option for creating a truly comfortable interior. Classic design is unthinkable without natural materials and carefully selected accessories.
Timeless classic Source design-homes.ru
- Minimalism . A balanced palette, minimal decor and modern materials, including plastic, metal and glass. The Scandinavian and Japanese options are not so ascetic.
With a touch of minimalism Source hzcdn.com
Non-standard examples
Oddly shaped rooms with sloping walls and extra corners are the most difficult to plan. To solve this issue, you can turn to professionals or design the kitchen yourself. Here are some helpful kitchen planning tips shared by experts.
If the room is a walk-through room, for example, with a connected balcony, it is important to use all walls not occupied by openings. For a walk-through kitchen, a straight layout is most suitable.
The arrangement of the headset in the shape of the letter “T” with a peninsula that divides the space into two zones looks original. The central cabinet can act as a dining table or work surface. This layout is only suitable for a large kitchen.
A kitchen moved into the hallway is a narrow space that requires a special approach: shallow furniture, sliding doors instead of hinged ones, small-sized appliances.
In the photo, the kitchen, moved to the hallway, is treated as an extension of the living room using color.
In a kitchen with a bay window or beveled corners, you can create an unusual trapezoidal design that will definitely attract attention. The difficulty is that non-standard premises require special fittings. It is important not to clutter a pentagonal kitchen with an abundance of decor and utensils: you can place a thin console on one of the walls or combine the set with a single tabletop.





