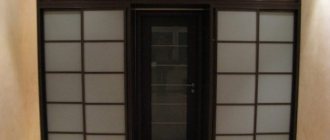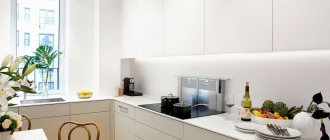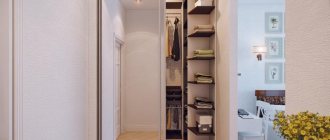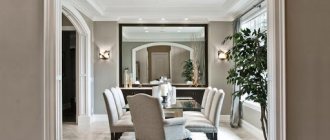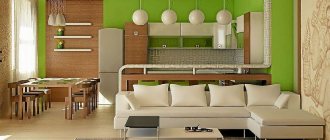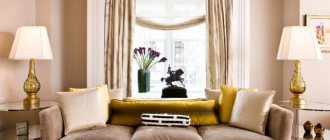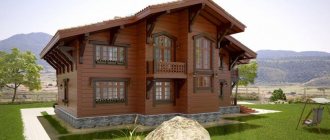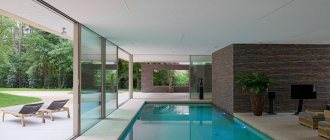When a narrow, elongated room has a window at its end, you can reduce its length visually - by building a system of cabinets near the window and freeing up space from other large storage items.
In typical apartments, the window, as a rule, is located approximately in the center of the wall, and most often a short one.
Next, you need to equip the closet with shelves, drawers, rods, hooks or any other wardrobe elements.
Features of the cabinet location
There are several main nuances:
- To make the closet look less massive, you can decorate it to match the wall decoration.
- In a room with low ceilings, it is better to install narrower structures that will visually increase the height.
- A small room should not be decorated with overly bulky and large models.
- If the structure around the window will not perform a serious functional load, you can use more laconic and elegant cabinets.
- On a balcony or loggia, combined with the interior space, using built-in models, it is possible to zone the room.
- When designing an area under a window opening, you need to consider ventilation holes for a closed heating radiator.
Installation Tips
When planning and installing cabinet structures around a window, some points should be taken into account:
- Depending on the functions of the cabinet, you should calculate the required recesses for the shelves. For books, 30 cm is enough, but for clothes you need about 60 cm.
- The height of the cabinet shelves also needs to be calculated so that all the necessary things can then fit there. Niches of different sizes can be placed on both sides, creating an original asymmetrical design.
- When installing cabinets with doors, you need to place them so that the doors open more than 90 degrees and do not hit the wall. In general, for cabinets around the window space, it is customary to use solid or glass doors, a combination of these two types, or shelves without doors.
There are also unusual rattan wicker or fabric partitions, as well as carved openwork doors.
If you plan to use the window cabinet to store clothes, you should allocate space for retractable niches.
It is better to place this type of furniture up to the ceiling so that the closet is a harmonious continuation of the room walls. Therefore, before you go shopping for finished furniture, you need to carefully take all measurements. However, the best option would be to make custom-made furniture.
Window location options
Window furniture has several functional areas. The layout of the products depends on the size of the room and the overall design intent.
On both sides
Symmetrically located products can have an open or closed design. If the window is not located in the center, asymmetrical designs are chosen, for example, in the form of a wardrobe and shelving.
The photo shows wall cabinets located on both sides around the window opening in the bedroom interior.
Corner cupboard
This model is perfect for filling corners, especially in a small room. Such cabinets most often perform a decorative rather than a practical function, but at the same time they represent a fairly spacious structure with an ergonomic shape.
The photo shows a children's room with a balcony opening decorated with a corner wardrobe.
In the center of the window
In the area under the window, it is also easy to place a cabinet, which can turn into a cozy seating area or work area. The main thing with such an arrangement is that warm air from the radiator freely penetrates into the room. Structures in the form of a mezzanine above a window opening look no less interesting, however, with low ceiling heights, this solution will not be entirely appropriate. In this case, it is better to hang curtains at the top of the window opening or construct a plasterboard box for lighting.
Between the Windows
A wardrobe or a built-in model, which seems to merge with the plane and does not visually stand out against the general interior background, will fit especially harmoniously into the partition.
The photo shows a wardrobe placed between two windows in the living room interior.
Varieties
The cabinet model directly depends on the area and lighting of the room. These parameters must be taken into account when drawing up the project. It is also important to secure the structure firmly. The furniture around one can be one of the following types:
The cabinet is equipped with individual elements necessary during operation. You can also integrate household appliances or an aquarium into it.
With work area
A table near the window is the optimal combination to create the necessary level of comfort. The position has a positive effect on productivity and reduces visual strain. When designing a space, it is recommended to take into account the following nuances of the process:
With a sofa
The couch is placed close to the window. This zone organization has the following advantages:
With bed
This arrangement option should be implemented after a detailed analysis of the nuances of further use. It is convenient to place the bed under the window in a small apartment where one person lives. Manufacturers offer several comfortable options for a transformed bed. With its help, you can significantly save space.
If necessary, it can be turned into a full-fledged sleeping place in a few minutes. Furniture companies offer their design drawings. However, it is also possible to create a bed according to the individual preferences of the customer. The principle of its assembly is simple. That is why all the necessary manipulations can be done with your own hands.
How can you combine furniture near the window?
There are several options:
- Wardrobe with table. It is a very organic solution, perfect for small rooms and requiring natural light.
- With a sofa. Such a seating area undoubtedly turns into a central element of the entire interior and provides the opportunity to achieve the most functional and practical design.
- With a bed. This combined design allows you not only to achieve a cozy atmosphere, but also, due to the proper arrangement of things, to significantly save space.
The photo shows the interior of a teenager's room with cabinets around the window opening, combined with a desk.
Combined furniture allows you to wisely save free space and gives the environment the necessary comfort. The only drawback of such structures is their lack of mobility.
The photo shows a children's room with a window opening framed around it by wardrobes with a bed.
Use the niche for storing vegetables and canning
You can store canned food in this niche in winter.
You can store more than just vegetables in this refrigerator.
Decorating a niche with modern materials.
To avoid loading the refrigerator with vegetables in the winter, you can use this niche as a cold pantry. If necessary, insulate the wall a little so that during severe frosts the vegetables do not freeze. Replace shelves and front doors with more modern and practical ones. You can even use glass ones, the only condition is that there must be order so as not to spoil the aesthetic appearance of the interior.
Types of cabinets
Types of models often installed around the window area.
Closet
Due to its precisely created sizes and shapes to suit the dimensions of the room being designed, it allows you to properly organize the area of the room and provides the appropriate use of every centimeter.
Transformer
Compact and practical transforming models are distinguished by a stylish and modern design and can have various mechanisms and simultaneously perform several functions at once.
In the photo there are white transformable cabinets around the window opening in the interior of a room for two children.
Rack
It is a product equipped with shelves of various sizes and shapes. The rack is quite harmoniously combined with the rest of the interior furnishings and is perfect for almost any stylistic decision.
Wardrobe with open shelves
Open designs add more lightness and airiness to the environment, and due to their visual and accessible content, they allow you to give the surrounding design individuality, character and aesthetics.
Internal filling
The laws for filling window furniture are somewhat different from the organization of the same wardrobes. In this case, sliding doors would be inappropriate. If we don’t take the topic of shelving, then the optimal solution would be hinged doors. Roller shutters can be used for side columns, but they are not suitable for every interior.
Excessively deep furniture will reduce natural light in the room.
The depth of such cabinets usually does not exceed 40 cm, so installing modern furniture fittings such as drop-down crossbars and retractable ramps makes no sense. The height of the bookshelves in the racks is 30 - 40 cm; special niches are made according to the size of the equipment for such things as a TV.
Do not get carried away with small shelves and drawers; with this approach, the wall will resemble a honeycomb in which things are depersonalized, which neutralizes all the efforts of the designer. In order for the furniture to fit into the interior, the facade must resonate with any decorative elements of the room.
The height of the bookshelves is 30 - 40 cm.
Photo in the interior of a children's room
In this room, the structure installed next to the window area provides the most efficient placement of toys, activities and other things. When equipping lockers, the age and height of the child are primarily taken into account, so that he has free access to all drawers and shelves, as well as safety criteria, which require the absence of sharp corners.
The photo shows two cabinets with a workplace located around a window space in the nursery interior.
This ergonomic solution also provides additional free space for games in the middle of the room. The area around the window opening is mainly designed as a work area with a desk or computer desk.
The photo shows a children's room in Provence style with an area around the window opening, decorated with narrow cabinets and a table.
Wardrobes in a child's room can differ in a wide variety of designs, structural forms and colors.
The photo shows wardrobes combined with a desk, placed around a window opening in a bedroom for two children.
see also
Comments 80
And in our city, where I used to live, all the houses with such refrigerators were immediately built. Nice stuff.
Previously, this was probably the fashion in construction.
It happened in the North.
and we stuffed the battery in there)))))
You can do that too.
I read the comments... People, has anyone wondered what the hole in the wall is for? What the hell is a refrigerator, this is forced ventilation, and then squeals about reverse draft, mold and high humidity.
there is ventilation there, there will be no mold or humidity, and this was all done under the refrigerator cabinet by the developer and the niche and opening in the wall and the cabinet itself is old,
Once again, this is supply ventilation, specially made for the flow of air into the room, in order to avoid reverse draft, a refrigerator cabinet, this is incidental...
The 4th photo gets “likes” for everyone))) The main assistant after all)))
And in my second apartment, when I’m renovating, I’m installing a battery there.
Order a more beautiful window unit.
The main thing is that the locker passed the evaluation commission of Denisy the cat)))!
The locker is a good thing. But it’s even better to leave a small niche there and place the heating radiator in it.
Who cares... I needed additional storage space in a small kitchen. And the battery didn’t bother anyone at the table.
I have a similar refrigerator in my kitchen, but I went a different route... I dismantled the old one from the boards, and instead of it, when I inserted a plastic window, I made a plastic “refrigerator.” It looks stylish and beautiful, has not lost functionality and is in harmony with the window.
I have a similar refrigerator in my kitchen, but I went a different route... I dismantled the old one from the boards, and instead of it, when I inserted a plastic window, I made a plastic “refrigerator.” It looks stylish and beautiful, has not lost functionality and is in harmony with the window.
and send a photo if it’s not difficult
I have a similar refrigerator in my kitchen, but I went a different route... I dismantled the old one from the boards, and instead of it, when I inserted a plastic window, I made a plastic “refrigerator.” It looks stylish and beautiful, has not lost functionality and is in harmony with the window.
Also an option. And I wouldn’t say that it’s “a different way,” it’s just that the execution is different. For you it harmonizes with the window, for others with the kitchen set.
How does the mother-in-law heat herself?
Where are the radiators then? after all, these niches are for heating radiators.
No, there used to be a refrigerator-type cabinet here, cooling from the street.
Where are the radiators then? after all, these niches are for heating radiators.
LMisha, in such kitchens the radiators are usually slightly away from the window. However, you can see them in some places in the photo.
Cool use of free space!
I actually had a story with this refrigerator. I converted the apartment on the first floor into a “Pearl” beauty salon, demolished all the partitions and dismantled it in one go. The customer brought profile plaster, etc. and left for a week. I mean I lay it brick by brick, mind you. This niche is covered, all the walls are profiled, mineral wool, plaster. He comes and speaks. The customer is a business lady. -Where is my locker? I spent a WEEK restoring this Locker now in any apartment where it catches my eye, this is a miracle of engineering. It's shaking me up. That’s how the “Cabinet” Refrigerator sunk into my soul
So do what’s best, but she didn’t like it, so she should have discussed her plans right away.
I actually had a story with this refrigerator. I converted the apartment on the first floor into a “Pearl” beauty salon, demolished all the partitions and dismantled it in one go. The customer brought profile plaster, etc. and left for a week. I mean I lay it brick by brick, mind you. This niche is covered, all the walls are profiled, mineral wool, plaster. He comes and speaks. The customer is a business lady. -Where is my locker? I spent a WEEK restoring this Locker now in any apartment where it catches my eye, this is a miracle of engineering. It's shaking me up. That’s how the “Cabinet” Refrigerator sunk into my soul
When we bought the apartment, we also discovered that the previous tenants had pawned this “locker”. Well, at least they didn’t sew it up with bricks, but just with a piece of chipboard. Well, it’s not a waste of space at all in a small apartment.
Example of wardrobes in a bedroom
For a bedroom, they often choose only side cabinets with open shelves, and in the resulting niche under the window, they place an armchair, a small sofa or a headboard. In more spacious rooms, you can use designs with a small sofa or dressing table, which will undoubtedly become an interesting addition to the entire design.
The photo shows a loft-style bedroom with a blue wardrobe in the design of the area around the window opening.
Also, in a bedroom that is of sufficient size, spacious wardrobes can be located around the window, in which it is possible to equip two different wardrobes.
The photo shows a window opening in the bedroom interior, surrounded by narrow wardrobes.
Covering the frame with plasterboard
The finished frame must be strong, which can be easily checked by hand. The frame is sheathed with cut sheets of moisture-resistant gypsum plasterboard (GKVL). Read how to cut drywall: Read how to cut drywall by hand, how to sheathe a frame here. For cladding in one sheet we use 12.5 mm gypsum board sheets, for cladding in two sheets we use 9 mm gypsum board sheets.
Wardrobes in the living room by the window
For a hall with an elongated shape, side models for books and other accessories will be especially appropriate, allowing you to give the room proportionality and free up space from unnecessary furniture. Along the window in the living room interior you can install a sofa or a tea table with an armchair. To achieve the most cozy atmosphere, spotlights are mounted above the window opening. With the help of this solution, it is possible to achieve a very impressive and unusual interior.
The photo shows a small living room with cabinets around the window, decorated with spotlights.
Color
Furniture that is too bright and exposed to direct sunlight reduces your ability to concentrate. Therefore, it is better for a child to purchase furniture in neutral shades:
- peach;
- cream;
- light brown;
- white;
- tea rose shade;
- mint;
- models made of natural wood.
Photo of placement in the kitchen
In kitchen design, quite often there are a huge variety of original ideas for framing the area around the window. Here they use products that are not too bulky, more distinguished by their aesthetic function, and the window sill is often transformed into a tabletop, dining or work table.
The photo shows cupboards placed around the window opening in the dining room interior.
The kitchen space is also complemented with various shelving or small models with glass doors. In the dining room, buffets or china cabinets are installed along the edges of the window, giving the decor a traditional touch and creating a cozy homely atmosphere.
In the photo there is an area around a small window, decorated with gray cabinets in the kitchen interior.
Optimal sizes
The shape of the table, its size, as well as its design directly affects the health of the student. When doing homework, a child is forced to stay in one position for a long time. If it is uncomfortable, the load on the neck, back, legs will be distributed unevenly, posture problems will appear, and vision will decrease.
Drawing of a traditional desk Source www.baby2teen.ru
Therefore, when buying a table, it is important to focus on the fit and optimal height. It is not difficult to determine it if you keep the following rules in mind:
- The level of the worktop should be exactly along the line of the solar plexus of the child sitting at the desk.
- When a child lowers his hand while sitting at a work table, his elbow should be 5 cm below the table plane.
- The distance between the bottom edge of the table and the knees of a sitting child should be at least 10 cm.
- The minimum length of the table top for one child is one meter: spread elbows must completely fit on the work surface.
- The width should allow you to place several items at once: notebooks, books, stationery. For first-graders, you can purchase a narrow table, 60 cm wide; for older children, you should not choose a model that is narrower than 80 cm.
- When a computer is installed on a table, the distance between its monitor and the student’s eyes should be 40 cm.
Cabinet design options in the office
The interior of the office involves placing a home library, in the form of bookcases with shelves, which can be diluted with photo frames, souvenirs and other decor, thereby giving the structure an even more interesting and attractive look. Suitable here are racks, models equipped with many drawers for storing documentation and other personal items, or products with a central part for a workplace.
Interesting ideas by the window in the attic
This room has a special design. Due to the sloping walls, it is almost impossible to install traditional cabinets in the attic. Here, the area around the window can be decorated with homemade furniture structures or custom-made models.
