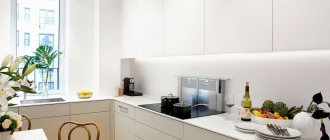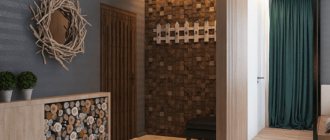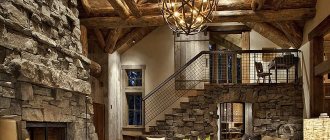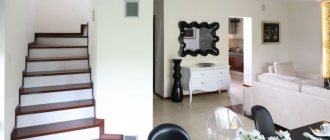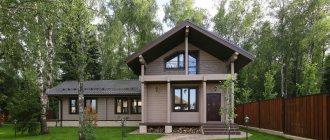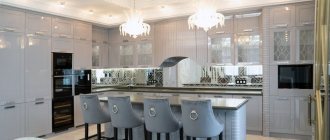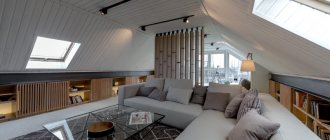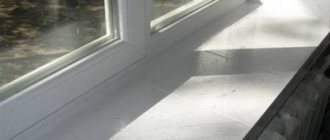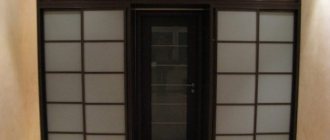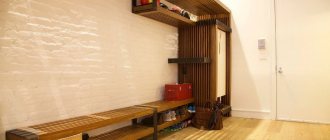All modern apartments have an entrance hall - this is a room located at the front door. The layout of the apartments is so different that it is quite difficult to choose standard furniture, especially if you want to place all the seasonal clothes and shoes for the family. A real discovery is to arrange a dressing room in the hallway, which will solve a number of complex problems and allow rational use of space.
Closed dressing room in the corridor niche.
Advantages of a dressing room in the hallway
The hallway is a traditional place for a dressing room. And this is quite logical - after all, if it is necessary to go outside or, conversely, upon returning home, the owners will not have to exercise throughout the house in order to put on the appropriate clothes. At the same time, the room always looks neat: outerwear is hidden, there is no need for additional shelves, drawers for storing shoes and other furniture elements.
The dressing room often stores items that usually have difficulty finding a place in the house, for example:
- items for tourism and sports;
- household equipment (mop, brushes, etc.);
- working tools, household appliances;
- seasonal items - in the dressing room you can hang a fur coat or coat for the entire warm period without fear of safety.
An additional bonus is that it can be used to easily hide an electric meter or alarm remote control.
Taking into account the load, wardrobes in the hallway are usually made of durable and strong materials. Therefore, by purchasing them, you can be sure that you are making a long-term investment in the comfort and convenience of your home.
Advantages and disadvantages
A multifunctional wardrobe cabinet looks stylish, aesthetically pleasing and has many advantages:
- solidity - when creating a built-in storage system, it is necessary to correctly calculate its dimensions so that all elements fit tightly to horizontal and vertical planes;
- compactness - in a small hallway it is difficult to install pieces of cabinet furniture that have strict geometric shapes. Therefore, installation of built-in modules is the only option for arranging a small space;
- affordable cost - when installing a built-in wardrobe there is no need to create a frame, it is enough to make a facade, so the price is significantly reduced;
- leveling of surfaces - a dressing room made to individual sizes helps to visually level out small deviations; ready-made cabinet furniture, on the contrary, will emphasize the slightest irregularities.
For all their attractiveness, built-in products have certain disadvantages:
- impossibility of transfer - the storage system built into the hallway is made taking into account all architectural features, the structure is difficult to install in another area;
- the need for repairs - reliable fastening materials are used during assembly, after dismantling it is necessary to carry out minor cosmetic repairs;
- complex assembly - the arrangement of the dressing room should be carried out by specialists with certain knowledge and experience.
Open dressing rooms in the hallway
They are a system of racks and open shelves, partially or completely devoid of façade elements. Often the design includes wicker baskets and boxes. The lower and upper compartments can be closed, but the central one always remains open.
This type is an excellent solution for small spaces, although they fit well into the surroundings of a spacious hallway. The structures externally expand the space; they are often used to decorate the transition from the living room to the hallway. Therefore, it is advisable that the dressing room matches the style of the room. When choosing this option, you need to carefully consider whether you are ready for your things to be constantly open for viewing.
Facade materials
An example of the arrangement of shelves in a dressing room, spacious and convenient.
There are practically no restrictions for decorating the facades of the dressing room in the hallway; any modern material can be used as an idea for decoration. The appearance of the facade should be combined with the design of the hallway in color and finishing material.
- Mirrored facades will ideally decorate both large and small hallways. This solution will visually increase the area, and the additional lighting from the mirror will make the hallway spacious and cozy. Modern mirrors can have a smooth, mosaic or combined surface;
- Plastic surfaces can be of various colors and are suitable for bright, extraordinary interiors in high-tech or disco style. Plastic panels are easy to clean and suitable for families with small children;
- Natural wood is a traditional, reliable material. Modern processing and painting methods present unlimited design ideas in a classic style with elements of innovative fittings models;
- MDF panels are perhaps the most popular as a durable, inexpensive material that can imitate the surface of various structures. Such facades can be made of bamboo, artificial leather, or imitate the weaving of natural fibers. Depending on the concept of finishing the apartment, the facades are selected in a suitable design;
- Facades made of combined materials - glass and metal, mirrors and leather panels, these options will make your interior individual. Rattan, acrylic and plastic are becoming more popular for use in hallway closets due to their resistance to physical impact and detergents.
Closed dressing rooms in the hallway
It is better to take closed options into rooms where there is enough space. They can consist of several small modules or be a separate room where one person can easily fit. The positive side of the closed variety is that they protect things from dust and from prying eyes.
Closed models may have hinged or sliding doors (wardrobes). The latter allow you to save a little extra space. In addition, in sliding wardrobes, the doors are sometimes made mirrored over the entire height of the product, this allows you to avoid spending money and effort on purchasing and placing a separate mirror.
Some designs do not exceed 40 cm in depth, which allows the use of such dressing rooms in the corridors of classic “Khrushchev” buildings.
Decor
Large white closet in the hallway.
You can decorate your interior with a dressing room using decorative techniques and modern technologies:
- Photo printing of any image on facades;
- Applying a pattern to a glass or mirror surface, in which matte or glossy details will alternate;
- Stained glass or its imitation, glued to the surface of the facade;
- Author's painting from the design studio, which will be made in various techniques of your choice;
- Glass facades can be decorated using laser engraving. Such a design can be made with an optical illusion.
Stylish wardrobe design in the hallway.
A large selection of dressing rooms in the hallway allows you to take a creative approach to decorating your home. It is very important that the storage and use of things is comfortable and thoughtful.
Where to place a dressing room in the hallway
The arrangement of a dressing room in the hallway is dictated not by whim, but by the requirements of necessity. Therefore, it is very important when choosing to proceed from practical tasks: it should not stand out from the rest of the room and not interfere with movement, but at the same time have maximum functionality.
A structure can fully perform its functions only if its internal space is rationally organized. To do this, you need to plan in advance the location of all its elements and the placement of things in them.
Despite the variety of solutions, there are several basic principles that should be used:
- first, the location of large compartments for clothes is determined, the remaining voids are distributed under drawers, shelves and baskets;
- The depth of the shelf should not exceed 1 meter; if more spacious options are provided, they should be retractable;
- the hanger rod cannot be longer than 1.2 meters, otherwise it will sag under the weight of the clothes;
- to accommodate things of different lengths, it is necessary to secure several rods at different heights;
- comfortable movement between racks is possible only if a passage of 60 cm is provided, and if there are drawers - 110 cm;
- internal surfaces should be easy to clean from dirt, because they can be dirty by umbrellas, outerwear or shoes that will be placed there;
- the wardrobe or dressing room area should be provided with high-quality lighting so that household members can easily find any item at any time of the day;
- In order to maintain a presentable appearance and proper condition of seasonal items, it is necessary to take care of proper ventilation in advance.
When placing items, ensure that currently in-demand and seasonally appropriate items of clothing and footwear are easily accessible. Move the rest of the clothes deeper.
Store shoes in shoe racks or in boxes on shelves. For shirts and blouses, use a hanger chain to save a little extra space. To keep your socks and underwear drawers organized, use dividers.
Corner of the room
One of the optimal solutions for Khrushchev apartments would be a corner location of the wardrobe. With the right approach using this type of design, the design will easily accommodate the belongings of everyone living in the apartment.
Note!
Sliding wardrobe: advantages and disadvantages of sliding door systems. Choosing the right location and size. Photo and video reviews of options
DIY wardrobe: step-by-step instructions for beginners. Selection of materials and tools for the dressing room. Video reviews + 130 photos
Doors for a dressing room: TOP-180 photos and videos of door options for a dressing room. Varieties of door systems, fastenings and materials of manufacture
The shape can be different: the letter P, semicircular, trapezoidal.
Features of the internal filling of the dressing room in the hallway
There are two types of dressing rooms according to their internal contents: frame and panel. The first ones are a frame made of metal posts onto which the elements provided for by the project are attached. Thanks to the large number of holes for fixation, elements can be easily replaced with others, swapped, and installed at the desired height. In addition, frame structures can be easily dismantled and reassembled in another location.
Panel options are less mobile. The modules in them are attached to a panel fixed to the wall or standing next to it. Such dressing rooms look more status and solid. Usually made from veneered MDF or solid wood.
For convenient placement of things and objects for various purposes, the design of the wardrobe should provide a basic set of functional elements:
- trousers - devices for storing trousers;
- pantographs - devices that allow you to use the upper space of a wardrobe closet, placing seasonal items there, and provide ease of use in the lower zone; with their help, you can lift up to 20 kg of clothes to the ceiling;
- classic rods placed at different levels;
- drawers, baskets and shelves for storing bedding and underwear and things that can be stored folded;
- sections for storing household and sports and tourist equipment;
- hangers for accessories.
Traditionally, the lower zone is used for shoes, and the upper zone is used for hats or bed linen. One or two central sections are reserved for outerwear.
Ideas for arranging dressing rooms can be found on the Internet, including on our website. Our catalogs contain photos that will help you navigate the variety of products and finally decide on your wishes and requirements for a new wardrobe.
Every little thing has its place
Find a place for the little things. Remember: if something does not have its own specific place, this “something” will get lost at the most inopportune moment and be found in the most unexpected places.
Accessories that will help you store small items:
- Caskets.
- Boxes.
- Baskets.
- Organizers.
- Key holders.
- Shelves.
- Wall, over-door hangers and hooks.
- 2-in-1 accessories (for example, a mirror with a shelf or hooks).
- Pegboards are a trendy and convenient storage system
Wall hangers and chest of drawers in the hallway, design example
Rack with open shelves in the hallway
