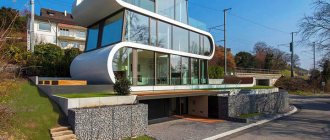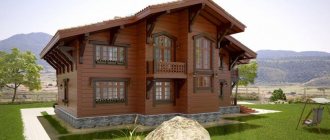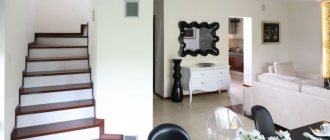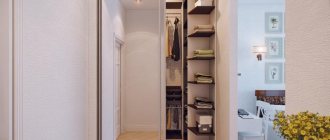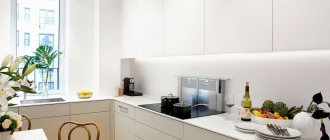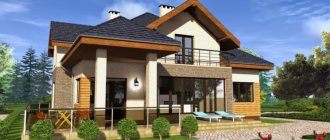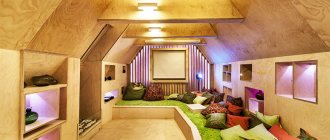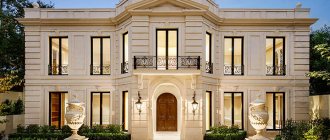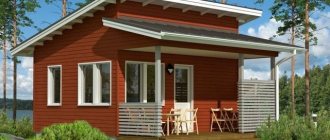A private home is the dream of many. After all, its owners can make even their wildest fantasies come true. But for it to really look decent, home renovation alone will not be enough. Here you also need to take care of its finishing and arrangement of the yard.
What a beautiful private home should be like
Of course, everyone has their own idea of beauty. At the same time, for a home to be truly attractive, it is important to focus on the following criteria:
- Comfort. This component is very important, because even a stylish, luxurious and ultra-modern home, devoid of comfort, can overshadow the overall impression of the house.
- Freedom of space. And we are talking not only about the size of the building or plot. A competent approach will allow you to make even a small house attractive and cozy.
- Harmony. It is important that it can be seen in everything. To achieve balance, you should consider the style and color scheme, as well as organize the space by harmoniously placing all the elements here.
- Individuality. It is not uncommon to find houses that are difficult to distinguish from each other. To prevent your home from becoming one of them, you need to add a touch of uniqueness when decorating it.
Cottages with a garage: there's room for everything
A place for a car in a country house is as urgent a need as a comfortable terrace for relaxation. Modern cottage designs provide from one to three parking zones, while garages can be built-in or free-standing.
Hospitable country house with convenient access
Detached garage with three spaces
Spacious garage for two cars
Traditional garage entrance
Beautiful private house with your own hands
Even if you have chosen a qualified team of professionals to carry out all the work, you will have to independently decide on the style, design, finishing option and other equally important issues.
A beautiful facade is the calling card of a house
The first impression of any building is formed based on the look at its facade. Therefore, it is recommended to pay special attention to it. There are a huge number of materials that are used for finishing facades:
- Tree. This natural material is distinguished by excellent thermal insulation properties, environmental friendliness and the ability to fit into many design styles of a country home. However, having chosen wood, you need to be prepared for constant care. Periodically you will have to treat the material against fungus, mold and insects.
- Stone. Natural and artificial materials used for finishing look expensive and presentable. It serves for a very long time, but requires a professional approach and significant investment. Among builders, artificial stone is more popular, which looks no worse than natural stone, but weighs much less and is easier to work with.
- Glass and concrete. The combination of these materials can often be seen in the design of a modern-style home. Large panoramic windows make it possible to enjoy the surrounding nature, let a lot of light into the room and at the same time look stylish. When choosing glass, you need to pay attention to their shockproof, heat-insulating and energy-saving properties. Concrete for finishing a building is chosen by fans of urban style.
- Clinker brick. This wear-resistant and environmentally friendly material with excellent soundproofing properties will be an excellent alternative to conventional brick. At the same time, it is much cheaper. Thanks to the large selection of shapes and colors of clinker bricks, there is an excellent opportunity to show your imagination when decorating your home.
- Decorative plaster. This material is considered to be the most accessible. It is easy to apply, and thanks to the wide color palette, such a house can be repainted an unlimited number of times. Among the disadvantages of plaster, they note the fragility of such a coating, since the material is highly susceptible to exposure to the sun, frost and moisture.
One-story cottages: complete fusion with the landscape
One-story projects are a traditional solution for areas with a lot of greenery. Low cottages look harmonious both in open space and in forest surroundings.
Laconic design in beige tones
Spacious villa for a large family
Stylish country house in a pine forest
Cozy red brick cottage
See also: Beautiful brick cottages: 60 photo ideas
Cottages with an attic: an elegant solution
Attics act as a stylish decoration of the facade and provide additional living space. Depending on the project, this can be a small cozy room under the roof or an almost full second floor.
Bright combination of stone and glass
Small attic for one bedroom
Carved fairy tale in a pine forest
Bright accents on a gray background
Houses in a modern style - photos and projects
Due to the fact that modern style is very eclectic, even similar projects always turn out to be individual and special. Just look!
Did you like the post? Subscribe to our channel in Yandex.Zen, it really helps us in our development!
Minimalism
In architecture and in modern interiors, minimalism with laconic rigor is popular. There are no ornaments, bright colors, everything is only necessary, nothing superfluous. The outside of the houses has simple forms without decorative trims, stucco, etc. Japanese restraint and simplicity are expressed in the following features:
- straight, clear lines;
- monochrome shades;
- simple designs;
- maximum space and light.
To visually enlarge the room, light colors are used, the amount of furniture is limited. Modern furniture can be made of wood, steel, aluminum.
Bright colors are not acceptable, mainly white or gray-black with light trim. 1-2 accents are possible to dilute excessive severity.
Knowing the most popular various styles, you can focus on your own taste and desires.
Features of the interior
If it’s difficult to settle on a particular style, you can simply follow the advice of designers.
Lighting
For homes in 2021, light is critical. It will be provided by:
- Large windows, practically not covered with curtains;
- Glass doors and glossy surfaces;
- Spots located around the perimeter of rooms and corridors;
- Sconces and table lamps.
Large and complex lamps continue to lose their importance, remaining in demand only in classic interiors and rural designs.
The LED lighting placed on the ceiling and bottom of the furniture looks original.
By the way, good lighting of the building itself is also becoming fashionable, making the building seem much lighter and more comfortable in the evening.
Cottages made of timber: minimum finishing, maximum style
Country houses made of glued or profiled timber fit harmoniously into the surrounding landscape - be it a river bank, a pine forest or a sunny meadow. The facades of the cottages do not need finishing; they are beautiful in themselves.
Country house made of timber - an eco-friendly holiday
Light and spacious - wooden cottage with panoramic glazing
Cozy guest houses
House on the lake: stylish and strict
Cottage made of timber: compact and practical
See also: Beautiful cottages: 60 photos inside and outside, design ideas
Classic
The classic style can hardly be called a new product of the year, but it still remains in demand thanks to:
- Noble and luxurious appearance;
- Elegant color scheme;
- Soft lines;
- Natural materials;
- Visible coziness and comfort.
Recently, this stylish home design is increasingly turning into a neoclassical design, where superior technological filling is hidden behind the apparent luxury.
Cottages with ondulin roofing: the optimal roof solution
Roofing made of ondulin and onduvilla goes well with most modern building materials. The photo shows projects of country houses of different sizes and stylistic orientations.
Norman style house
Compact idea for a country house
Rich green and some brick
Onduvilla - an exact imitation of natural tiles
Ondulin is an excellent solution for a wooden cottage
Ondulin and rounded logs are always a good combination
Floor installation
It is necessary to make a harness 15*15 cm, fastening the bars together. A platform made of boards is placed on top and covered with plywood.
Insulation is placed inside, and then a sheet of plywood is finally glued around the entire perimeter. At the end, you can finish the floor with any covering, for example, linoleum.
Mansion in Kalchuga, 4.6 billion rubles
The village of Kalchuga , located on the Rublevo-Uspenskoye Highway, was once a favorite vacation spot of Joseph Stalin. That is why people are increasingly purchasing real estate here, even despite the fact that such popular places as Barvikha and Gorki-2 are located nearby.
The most noticeable mansion in the village is the house worth 4.6 billion rubles, which will be discussed. The three-level luxury cottage is built in the shape of a castle. The feeling of monumentality and luxury is enhanced by the nearby pond, and a little further away by the Moscow River itself. The land area is almost 400 acres, which creates the image of a whole estate on which you can expand.
High tech
High-tech exteriors are very reminiscent of minimalist designs in appearance: the same simple lines and smooth walls, the same calm colors, the same abundance of glass.
All the smart stuff is hidden inside the building and on the roof that is in use, which often becomes a recreation area and a location for solar panels or wind generators.
Cottages with a bay window: stylish architecture of a country house
The traditional shape for a bay window is a polygon. Facades with semicircular projections look more advantageous, but such projects are more difficult to implement.
Stylish bay window for the living room
Cozy solution for the kitchen
Semicircular bay window on two floors
Hanging bay window in French style
Original roof of the bay window area
Stone on the facade
Stone is a heavy type of cladding, which somewhat limits its use and complicates the installation technology. Natural stone cladding is made from the following rocks:
- Sandstone;
- Limestone;
- Slate;
- Granite;
- Quartzite;
- Gabbro;
- Marble.
A stone façade is characterized by low vapor permeability, which is associated both with the low vapor permeability of the stone itself and with the presence of an adhesive layer in the system as an additional vapor barrier. Because of this, houses made of aerated concrete blocks and similar materials cannot be faced with stone directly, only in a facade insulation system. If the region is cold, like Moscow and the like, the house will need insulation from any material. Under the stone decorative layer in the SFTK double reinforcement is made:
- a layer of glue is applied to the insulation;
- reinforced armored fiberglass mesh with a density of 320 g/m² is embedded in the glue;
- through the first base layer (mesh and glue) disc-shaped dowels with a metal nail are driven into the PSB at the rate of 10-12 pieces per m²;
- another layer of glue in which a fiberglass mesh with a density of 145-165 g/m² is embedded;
- tightening the glue (so that the mesh is completely covered with the adhesive mixture).
The stone is glued onto the dried base using specialized adhesive mixtures, after which the seams are rubbed. To protect the stone façade from moisture, which it readily absorbs, water repellents or stone varnish are used.
Finishing the façade of a house with stone is exclusive, which is physically impossible to replicate, but the labor intensity exceeds even brick cladding. However, once, having spent time, effort and considerable money, you can forget about the facade for decades; it is not afraid of either weather conditions or physical influences.
ShufanForumHouse Member
Dagestan stone (sandstone) behaves well on facades even in humid climates. Over time, over twenty years, it may darken; to avoid this, it is enough to use a good impregnation.
Wood cladding
Wooden cladding is classified as siding, which is not entirely correct - siding is an imitation of wood, not a natural finish. The most common are several types of wood cladding.
- Board - both planed and unplaned boards are used, the orientation is predominantly horizontal butt-joint or overlapped (American), but vertical cladding based on Scandinavian motifs is also found.
- Planken - usually made of larch, a perfectly smooth board with hewn edges and edges, is rarely used as the main material due to its high cost, and is mainly combined with other types of facade finishing.
- Lining is the most common interior wooden finish, but it is also widely used on the facade, the difference is in the type of wood (coniferous is desirable for the street) and thickness (15-25 mm). The lining is a dry, profiled board planed on all sides with a tongue-and-groove system, just like siding.
- Imitation of timber - most often made from coniferous wood, like lining, this type of board has a tongue-and-groove system, plus side chamfers cut at an angle of 40˚. It is used for both interior and exterior decoration, the only difference being the thickness of the planks (20-40 mm). After installation, the facade is indistinguishable from the facade of a house assembled from real profiled timber.
- Block house is also an imitation, mainly external, but not of timber, but of logs, the difference from lining and imitation timber is only in the semi-cylindrical profile shape. From afar, the façade of a block house is indistinguishable from a log house; up close, the ideal geometry and uniform size will be noticeable, which is uncharacteristic even for a rounded log, not to mention a hand-cut one.
- Shingles - unlike the bulk of wood trim, this is small-piece cladding in the form of plates, 5-10 mm thick, up to 400 mm long and 150-20 mm wide. The name of the material is due to the manufacturing method - they “tear” the chock, breaking off dies from it.
Regardless of the type, wooden cladding is attached to the sheathing and hardware (nails, clamps, etc.). The most popular is wood cladding of frames and wooden houses after insulation, but the base can be almost anything. The advantages of natural cladding include:
- Environmentally friendly.
- Decorative.
- Easy to install.
- Resistant to temperature changes and mechanical stress.
The main disadvantages are the relatively short service life, high cost and the need for additional protective and decorative treatment. And such treatment must be repeated every few years, the specific interval depends on the type and quality of the chosen product. Covering paints stay on the facade longer than glazing compounds and impregnations, but not everyone wants to hide the original texture.
Zack75FORUMHOUSE Member
Chopped larch shingles of decent quality and geometry, the dies were attached to the sheathing with special nails with a D-shaped head and a nailer. This is what ended up happening. Bast hut!
I think the idea with rounded corners is especially cool. By the way, it’s easier to match the walls this way. Somehow I didn’t quite understand how to make the outer corners of the shingles, otherwise it would have been difficult and less interesting, IMHO.
Facing materials
In the past, the appearance of a building primarily depended on the material used for its construction. If the walls were made of brick, then their surface in most cases was the same brick.
However, modern technologies make it possible to create thinner, cheaper, but at the same time durable and warm walls - through the use of multilayer structures from different elements. This means that the facade of a brick house can display, for example, a very impressive and realistic wood finish.
If you are interested in reliable air conditioners with delivery throughout Sevastopol, we recommend visiting the Klondike online store.
And vice versa - a cottage that seems at first glance to be made of brick can actually be built, for example, from reinforced concrete.
In general, no matter what your home is constructed of, you can always adjust its appearance with the help of properly selected facing materials. Now there are many freely available options. Starting from traditional plaster and ending with porcelain tiles, siding, decorative stone.
They are used individually or in combination with each other. It is worth dwelling in more detail on some of the possible cladding methods.
Luxury cottages with swimming pool: country house with all amenities
A country house with a swimming pool is not only beautiful, but also practical. There is a place for a pond even in a small area, the main thing is to properly zone the space.
Ideal for a summer holiday
Laconic solution with a large swimming pool
Stylish swimming pool with relaxation area
Economical option - small swimming pool-jacuzzi
