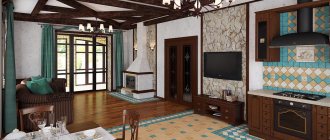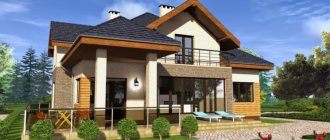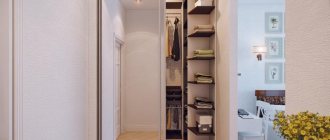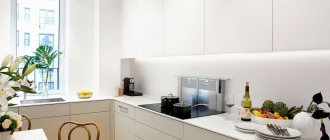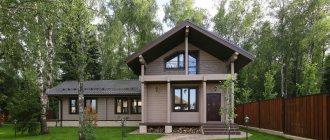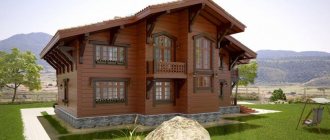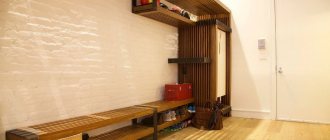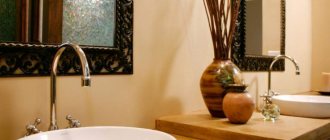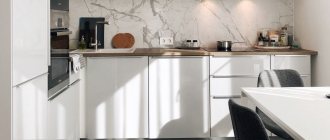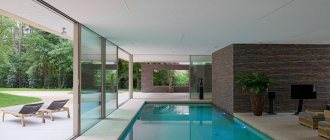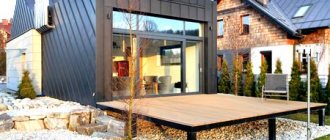Depending on the placement in your home, your stairs can be a prominent decorative feature that should not be overlooked. Stairs in a home present a unique opportunity to decorate a space and create a fresh and new interior.
There are many staircase design options, from traditional, modern, to bright and colorful. But before you start with the design, you should check the entire structure to see if it will need any repair work.
With average wear, squeaks may occur due to gaps. With older stairs, you may find a crack or more severe damage. Everything should be repaired as soon as possible to prevent the damage from getting worse and becoming a safety hazard.
To inspire you, we learned from interior designers the best ideas for designing a staircase in a private home and updating the staircase space.
Where to place the ladder?
The staircase is an important architectural element of any home with an attic or upper floor. In larger houses they are usually planned separately, which reduces noise transmission from both floors. They are usually made of reinforced concrete, covered with wood or stone only for interior decoration. A separate staircase occupies an average of 10 m2 of ground floor space.
In smaller homes, the staircase usually takes up part of the open space on the ground floor. They are a protruding large element of the representative area of the house, and therefore require special care and finishing methods. There are many possibilities for designing a staircase in a private home. It is important that the shape and finish match the style of the entire interior. Avoid building massive concrete structures and use lighter options such as steel or wood.
Placing the stairs in an open space unfortunately means creating a communication path through the living room and transmitting sounds through a hole in the ceiling - watching TV, listening to music or evening feasts with guests can disturb children and the elderly.
An interior designer can help design a home's staircase, but carpenters and manufacturers who offer custom staircases have the most experience. However, before you turn to one of them for help, look for inspiration on construction and interior forums, as well as on manufacturers' websites.
This will allow you to set your expectations in advance, which will then be checked by a specialist. He will evaluate whether the staircase of the chosen shape and size can be made in a particular house. He will check whether it will be comfortable and safe, select materials, and also specify the cost.
Before signing the contract, it is worth asking for several visualizations to make sure that the chosen design will fit into the interior, so it is good to think about the staircase at a very early stage of interior decoration.
Types of structures
If we consider stationary stairs, then according to the nature of the fastening of the marches, the following design options are distinguished:
- on stringers;
- on bowstrings;
- console;
- screw.
Staircases on stringers
Stringers are load-bearing beams with projections (teeth) for each step. This is one of the most common types of staircase construction. Stringers are not necessarily used in pairs. There are stairs with one, central, load-bearing element.
They are installed when it is necessary to “save” space. Two stringers are a standard design option.
Three load-bearing supports are necessary for wide stairs so that the steps do not sag in the center. Typically, the central load-bearing beam is installed third when the staircase width is more than 1.3 m.
The material for making stringers is a metal profile or wooden beam.
Stairs on bowstrings
Bowstrings are support beams that are somewhat similar to stringers. But they can only work in pairs. This is due to the nature of the fastening of the steps - they are installed in the internal grooves of wooden beams or on support plates welded to metal profiles.
Purely visually, a staircase on strings looks more compact, but it is more difficult to install - it is necessary to precisely align the strings so that the grooves or plates in pairs perfectly coincide with each other.
Stairs on rails
This is a relatively “young” type of fastening the steps together. “Bolz” is a transcription of the German bolzen, or in the familiar sound “bolt”. It is bolts, screws or threaded rods that are the basis of the structure. There are several options for staircases on rails.
The simplest of them can be represented as follows:
- in each step, two pairs of holes are drilled in the corners;
- the chrome-plated steel pipe is cut into pieces equal to the height of the steps;
- pipe sections are inserted between the steps and tightened using threaded rods with nuts;
- the first step is connected with a bolt to the floor;
- the last step can be attached directly to the wall or to the landing.
In its pure form, the ladder on the rails is not often used. To withstand serious loads, the diameter of the bolt or screw must be large, which leads to the loss of visual lightness and “airiness” of the structure. Therefore, for marches with a large number of steps, additional support elements are used.
For example, handrails with support posts or hangers. But there are also combined designs, when one of the sides of the flight is attached to a stringer or bowstring, a load-bearing wall (a subtype of a cantilever staircase) or a support pillar (a subtype of a spiral staircase).
Cantilever stairs
Technically, this is a staircase on one “string” with rigid fastening of the steps to welded profiles or vertical pins (bolts). The bowstring itself is a metal force element that is directly attached to the load-bearing wall with anchor bolts.
Then the string is hidden under the finishing (plasterboard, plaster), and steps are attached to the profiles. Fences usually do not serve as a load-bearing element, but sometimes they are made strong enough to redistribute some of the load.
Note. In principle, for walls made of monolithic reinforced concrete, you can use direct fastening of each step to an anchor. But this option is rare in private housing construction.
Spiral staircases
These are one of the most compact types of stairs with a wide variety of mounting steps. The main disadvantage is that in most cases, wedge-shaped winder steps are used, which significantly reduces the useful area on which you can stand stably when ascending or descending.
There are three main types of construction:
- With cantilever fastening of steps to the central pillar and partially to the enclosing walls. Installed in corners and bay windows.
- With the steps supported on the central pillar, with the “hanging” edge fixed on the rails and/or on the fence.
- With fastening the steps into spiral bent bowstrings.
Choosing lighting for the stairs
An internal staircase is not only a spectacular decoration, but, above all, a means of communication. This means it must be safe. In addition to the requirements for a convenient shape, number and height of steps, it must be properly lit.
Lamps can also perform decorative functions, emphasizing the original design and the nobility of the materials used. The light should be planned in such a way that it falls on the steps.
There are several options for choosing the type of lighting for the stairs:
- wall lamps - should be hung on the walls above the view of the household member climbing the stairs;
- grommets in the wall - attached to the wall every third step;
- staircase lighting - mounted in the plane of the stairs, in the risers, preferably under each one; it can be in the form of eyelets, LED strips or strips.
Configuration
The classification of stairs according to the location and type of flight spans has several dozen options. They are distinguished by the number of flights, geometry, the presence or absence of platforms, the shape of the steps and the presence of risers.
For a private house, the following basic staircase configurations can be distinguished:
- single-flight straight lines;
- rotating two- and three-flight flights with straight spans and landings;
- rotary two- and three-flight with a turn and winder steps instead of landings;
- curvilinear;
- combined rotary.
The choice of one option or another depends on the geometry of the room, the nature of the free space and, of course, ergonomic requirements.
For internal stairs of a private house, the maximum number of steps in a flight is 15 pieces, the minimum is 3 pieces. Usually the length of the march is limited to 10-12 steps, otherwise the design turns out to be cumbersome. Therefore, if we are talking about climbing to the second floor, and not to a podium or another level (in the case when the house is on a slope), then at least two flights are used. Therefore, most designs have a projection in the form of the letter “G” (for two marches) or the letter “P” (for three marches).
Wooden staircase design
Many types of this material are used for stairs. It should be made from hard deciduous trees such as oak, ash, beech. Less commonly recommended are maple and cherry. You can also choose exotic woods such as merbau, amazake, zebrawood, wenge, jatoba or mahogany. However, it is not recommended to use soft wood - spruce, pine.
Wood is used to finish the steps of reinforced concrete stairs and to build the staircase as a whole - structures and steps. Staircase design options are modern and very popular. On the one hand, they are attached to the wall (on a steel cantilever structure), and on the outside, a light balustrade is mounted - most often metal (slings or rods) or glass. Wooden steps and risers seem to float in the air, creating an attractive shape that decorates the living room space.
Railings can also be made of wood. Balusters with milled recesses and curves, popular until recently, are going out of fashion.
Metal staircase
The advantages of metal structures are light appearance and low weight. They are usually made of stainless steel and can be of any shape. They are best suited for interiors decorated in an industrial or loft style. Steel goes well with steps made of stainless steel, laminated wood or glass. Such stairs are installed in a ready-made house.
Metal is also often used to make balustrades. Wrought iron versions with nature-inspired plant motifs such as leaves and flowers are popular in palace-style homes, replaced in modern interiors by modest forms made from steel cables or metal rods.
DIY children's slide
Types of children's slides
The location of the slide (in the house or on the street) will determine its dimensions and material of manufacture. From this position, two types are distinguished:
Indoor slide for a child in a house/apartment
As a rule, it is small in size and installed in a child’s bedroom. Any materials (chipboard, plywood, laminate) are suitable for production, since the negative influence of the environment is excluded. A do-it-yourself indoor slide for children is made according to the same principle as an outdoor one, but in a more compact size.
There are such slides in the courtyard of almost every high-rise building. Residents of the private sector have to take care of their installation themselves.
Types of slides depending on the material of manufacture
There are ready-made slides on sale made from different materials (the most popular is plastic); for self-production, wood or metal is usually used. However, a brief overview will give you an idea of the benefits of a particular slide material. The list is in order of ease of installation and duration of operation:
Inflatable slide
Made from PVC (laminated PVC fabric). Suitable for little ones.
It is easy to assemble (inflated manually or with an electric pump), compact, and has a short service life.
Plastic slide
Designed for children 3-5 years old. Plastic allows you to make slopes of various shapes: pipe, spiral, wave.
A PVC slide takes up little space, is easy to clean, safe, and has a sliding surface. You can go down the slide at any time of the year; the plastic slope has a high heat capacity (it does not overheat in summer and does not cool in winter). Making a plastic slide with your own hands is quite simple - connect the parts according to the instructions.
The main disadvantage is the fragility of the plastic (inherent in cheap Chinese-made models).
Metal slide
Reliable, durable, with proper care it can be ridden by two or three generations. It is possible to make the slope (descent) of different heights and different lengths.
The disadvantage is the high thermal conductivity of the metal (it’s very cold to go down in winter, and very hot in summer). In addition, the metal slide needs maintenance, and the steel slope is susceptible to corrosion.
Wooden slide
Wood is a natural and affordable material.
The wooden slide is environmentally friendly, lightweight, comfortable, suitable for installation in any place and use in any weather.
However, wooden slides require constant protection (wood is susceptible to rotting and deformation).
A wooden children's slide for a dacha is the most popular and simplest option for making your own, due to the availability of wood, maintainability and the ability to complete the work without the involvement of specialists (welding, using a welding machine, etc.).
Staircase lined with stone
Marble, granite, agglomerate, composite and porcelain stoneware are also used to finish staircase steps . In particular, the stone is very durable and resistant to damage and stains. Available in several dozen types and colors. Unfortunately, it is very heavy and not suitable for lightweight structures. Stone stairs add elegance to the interior, but do not make it warm and cozy like wood.
Agglomerate and composite are less popular, but equally effective and durable. They can imitate stone or have a plain colored surface. Porcelain tiles are a fairly cheap and practical finishing material, but they are not easy to arrange beautifully on spiral staircases or with narrow steps.
Creative projects of designers
In addition to reliable functionality and appropriate design, an architectural highlight is important in the staircase. This method of home transformation never ceases to amaze.
Interesting patterns and textures, unusual colors, a tendency to use fabrics – designers’ approach to staircase design is often special, they love it so much. Take a look at their designs and ideas to make your own staircase more talented.
Colored tread and riser
Multi-colored steps are a bright accent in the interior
One trend that has gained popularity in recent years is highlighting treads using color. In the past, people tried to blend their staircase with its surroundings, but now many homeowners are trying to make their staircase stand out and stand out.
To achieve this effect, an ombre or gradient color scheme would work well. Ombre means colors start dark and end lighter or vice versa. The gradient has the same structure, but can successfully combine different shades. Each riser pattern varies in shade for an interesting and personalized look. Choose a paint that you can add beige or white to. Some paint stores will even offer to make different shades for you.
Attractive ornaments
Painting or applying mosaic patterns makes quite a statement. These effects provide good examples for unique staircases. Stick to the same color palette throughout the design.
Staircase with gold smalt mosaic
Take a look at the adjacent rooms for inspiration. Use stripes, chevrons, geometric shapes, polka dots and any shape that seems fun and unique. If you are going to use paint, use masking tape to mask off the area before you begin painting.
Actively use stencils or stickers with increased wear resistance. The great thing about stickers is that they can be removed, making them convenient for rental homes.
Decorating the stairs with stickers
Be original and unique
You can find many interesting design ideas for staircases in magazines and interior design websites. However, beyond the inspiration they provide you with, you should strive to ensure that your ideas reflect your unique personality and the existing design of your home. There are many tricks to customize the design to suit you.
Pure wooden staircase designs have a nostalgic look, especially when combined with vintage accessories. Using the technique of artificially aging materials and paints, a staircase can create a space that feels like you have traveled back in time.
Massive wooden staircase
Another option is to cover the tread and riser with durable fabric. It will add softness to a hard surface. Feel free to use bright, colorful fabrics and carpets.
Make sure that any fabric you place on the surface is properly secured to avoid the new decor becoming a hazard. Bright colors and subtle patterns make a flight of stairs unique.
Storage under stairs
Storage under a flight of stairs is another good way to make the most of space and make it unique. You can usually get quite a lot of space underneath. Creative designs with an out-of-the-box approach to storage look like a win-win and always have a huge practical advantage. Once you have the staircase the way you want it, immediately focus on the space underneath. These creative storage ideas are creative, useful, helping you keep your home clutter-free and allowing you to access the things you need every day.
Shoe storage
This is a really great way to utilize your under stair storage. It can improve the decor, space efficiency of the home. Use this idea to stop endless arguments at home about the need to put away your shoes - just find places for them out of sight. You can come up with a lot of different functions for this, from racks to drawers.
The staircase to the second floor can be used practically
Drawers under the steps
Place drawers under steps for storage and a nice look. Not only will these boxes be useful, but they will also add a quirky touch of personality. This is a very organized form of storage, with areas for different things.
Kitchen pantry under stairwell
Kitchen belongings and products with a long shelf life often get in the way and do not fit in the kitchen. They can be placed under a flight of stairs, a room that can have one of the best uses for this. The unusual shape can make regular storage quite challenging. Make convenient shelves for storing dry foods. They will be easy to access, and having a large storage area in the main part of the house is very convenient.
Library under the staircase, reading area
Mini library under the stairs
The cozy and secretive nature of the space under your stairs can make it one of the best places for private reading. If your design is open, this idea will work especially well as you will have access to light into the reading area.
Add bookshelves and a cozy chair (or ottoman) to make it a suitable reading spot.
Open
The open stairwells are very minimalistic and modern. Their sober, rather stern appearance helps visually open up the room. This option brings a very refreshing look to the space.
Open staircase with winder steps
Wooden
Wooden flights of stairs look classic, even with an unusual design, and work in almost any room. However, a lot here depends on what type of wood and coating method you choose. Make sure the wood is sealed and properly treated before installation to ensure the finished structure will last a long time.
Decoration with tiles
For a more exotic, personalized look, try hand-painted tiles. The variety of tiles available ensures that you can customize your staircase in almost any way: neutral or colorful, matte or glossy, or any combination thereof. Try combining different patterns for an interesting and eclectic look.
Tiling the stairs
Glass
For a modern design, install a glass staircase. This style allows you to use the maximum amount of light in the room. Combine glass with finished wood or steel to give it some texture.
Carpet covering
Warm, soft and easy to touch, rug is a great choice for a home with children. These stairs will never be slippery and warm even in the cold season. This is a great choice for any style in the home. The different types and colors of carpet available in the market ensure that you have many stylistic options.
Carpeting for stairs
Glass staircase
A staircase made entirely of glass is a very innovative solution. It is suitable for interiors decorated in a modern or glamorous style. Typically made from laminated tempered glass. The method of fixing the glass depends on the shape of the staircase. It is possible to fasten the glass with screws or stainless steel posts. Such designs are complemented by glass balustrades. Such a lightweight design does not overload the interior.
Glass (safety, tempered) is used as balustrades for stairs made of other materials. They pair especially well with the minimalist shapes of the wooden versions. They may have a uniform surface or be separated by wooden or metal posts.
Brick staircase
Stairs for a brick house have their own unique character. Clinker bricks are often used for cladding external stairs, but they can also be used internally. To give your interior a unique style, you can cover them with old demolished bricks. However, it is important that it is as smooth as possible and that it is securely fastened. The disadvantage is that it is difficult to care for. To make it easier, you can mix brick elements with other materials. Brick risers and timber stairs are a timeless combination, ideal for both traditional and modern interiors.
Tile staircase
The tiled internal staircase allows for a completely different arrangement. This design easily matches the entire interior. It is relatively cheap, durable and easy to clean. It is important that the concrete stairs are covered with tiles that will not be slippery. You can use terracotta, porcelain stoneware or ceramic tiles. In the case of internal stairs, you do not need to limit yourself to frost-resistant tiles.
Safety when using children's slides
- the slope should rest against the mat (or sand mound) - this will ensure a soft landing;
- A wooden slide needs periodic inspection for cracked joints or deformed boards. Especially relevant after winter;
- It is better to install a wooden slide in the shade, in a place that is clearly visible from the window;
- There should be no thorny bushes, poisonous plants (datura, foxglove) or allergenic plants near the installation site. Honey-bearing flowers are also not the best neighbors - they will attract bees;
- there should be enough space for several children to be near the slide;
- electrical cables, pipes, hoses should also be located away from the slide.
Conclusion
A short guide will help you make a wooden slide with your own hands. In the future, it can be supplemented with other elements of the play complex: swings, sandbox, sports equipment.
There really is a considerable amount of truth in this statement, and certainly in the case of the unusual staircase, which will be discussed below.
What else is important to know when installing stairs in your home?
Height
In general, we can say that the steps of the stairs should not be too high or too low. The height of steps (regardless of the type of staircase) in a private house cannot be higher than 19 centimeters. Many experts believe that the most optimal staircase height is 16-18 centimeters. If the height of the steps is about 17 cm, they are convenient for both children and older family members.
Depth
For safe and comfortable ascent and descent, the steps must be deep enough. If an adult’s foot does not fit on a step, it is not difficult to get injured. For a straight staircase, the depth should be from 25 to 32 centimeters. To ensure that a designed staircase will not be a trap for people using it and will comply with building standards, the following formula can be used: 2h + s. In this equation, "h" is the height of the step and "s" is the depth. If the amount obtained is within 60-65 cm, this means that the ladder complies with the standards established by the regulations and will not pose a potential threat.
Width
Not only the height of the steps, but also the width cannot be random. A staircase that is too narrow in a single-family home can really make life difficult. It makes it difficult for two people to pass through, and sometimes it can even prevent you from moving quite standard furniture. Its width should be at least 80 cm. However, the most optimal is 110 cm.
Railing height
Railings are one of the key elements of the staircase. Its dimensions are also regulated by building regulations. If the height to be overcome exceeds 0.5 m. The height of the staircase railing in the house is at least 0.9 m (measured to the top of the railing), it is necessary to install a railing. For safety reasons, the maximum distance between balusters in the handrail is 12 cm. You can use the stairs without handrails, but only in rooms without children.
Conclusion
In the video presented in this article you will find additional information on this topic. Also, based on the text presented above, you can understand that there are a lot of different configurations of products of this type, which have their own technical characteristics and parameters.
Moreover, the price of the final product directly depends on the cost of the materials used and the complexity of the work performed. However, all costs will pay off if the finished device not only becomes an integral part of the interior, but is also convenient for all family members.
Source: sdelai-lestnicu.ru
